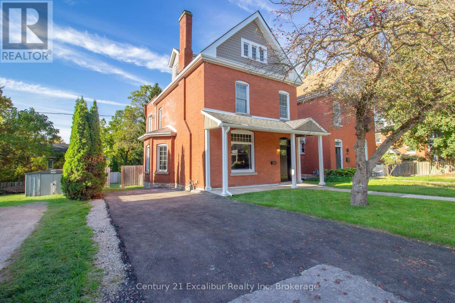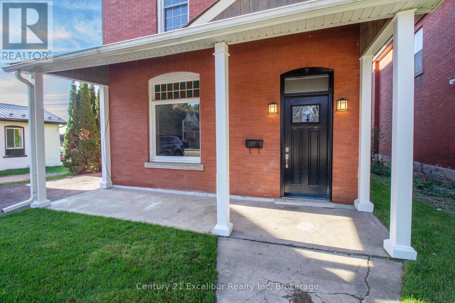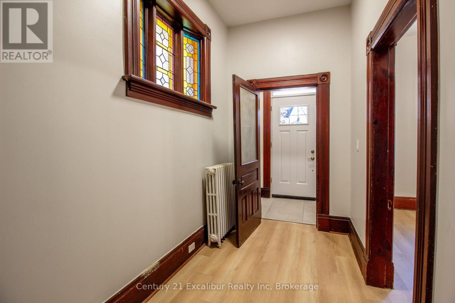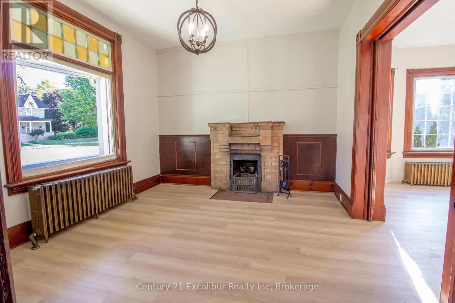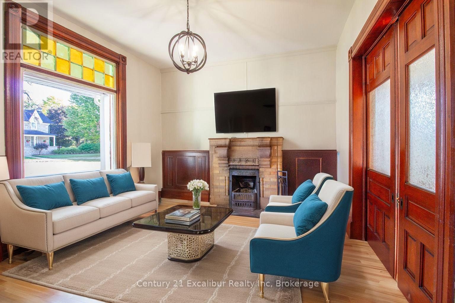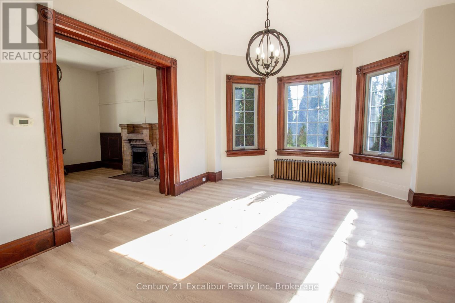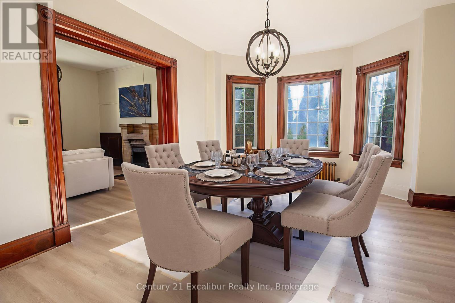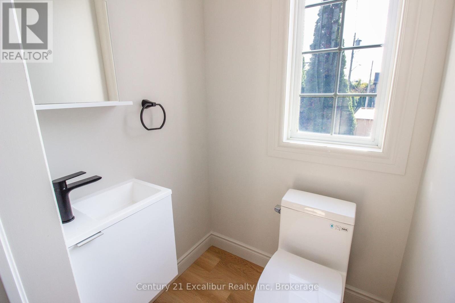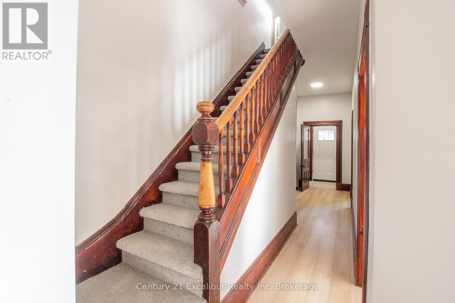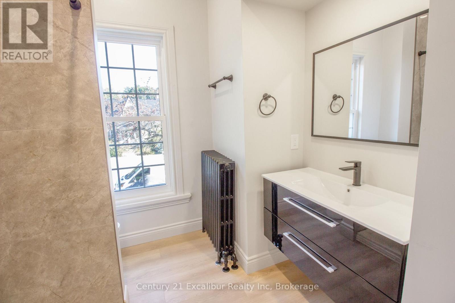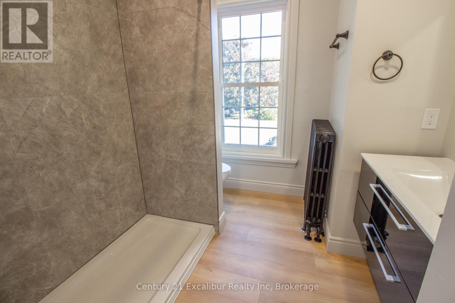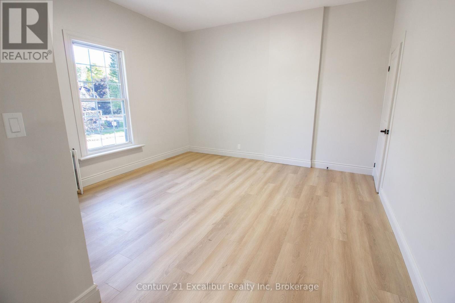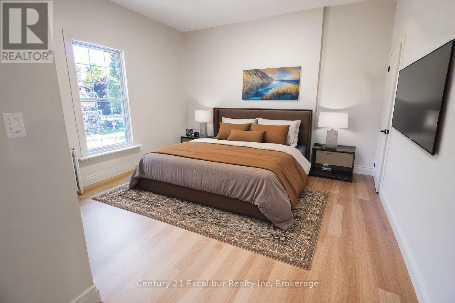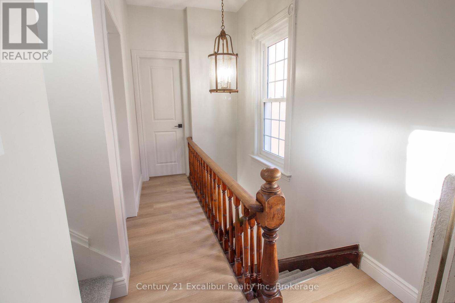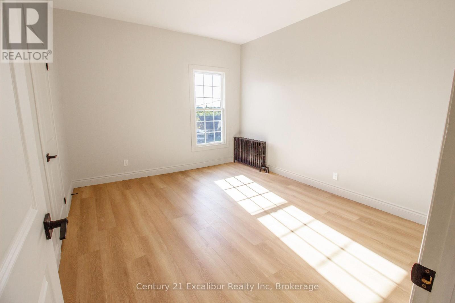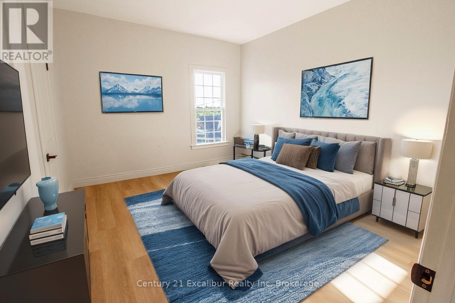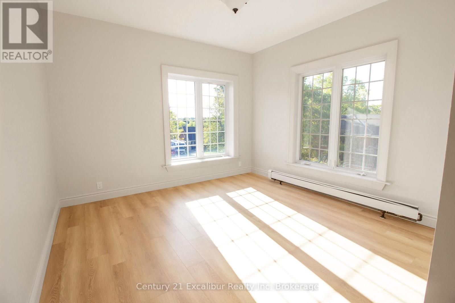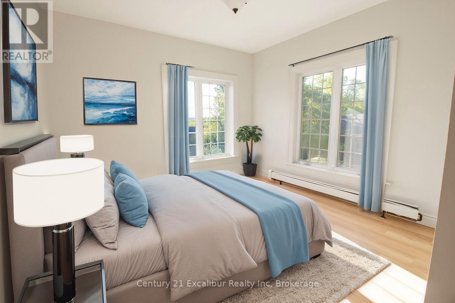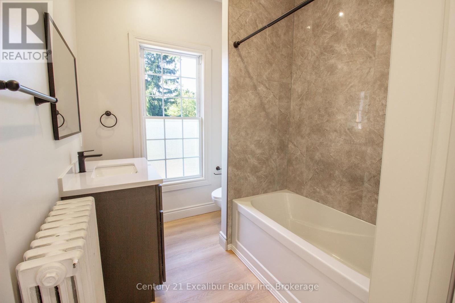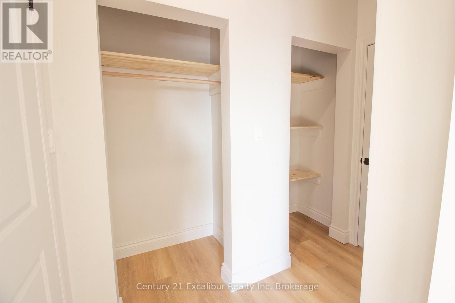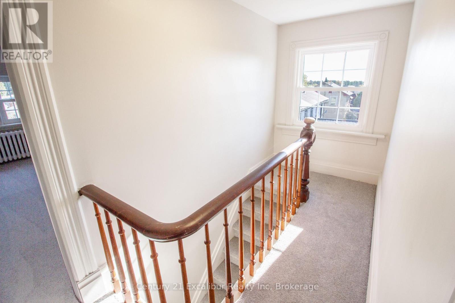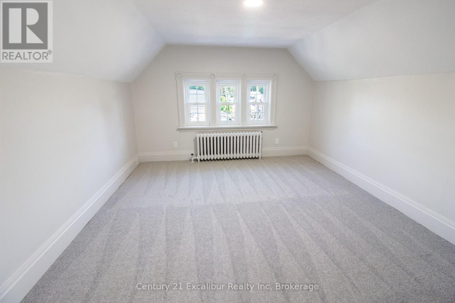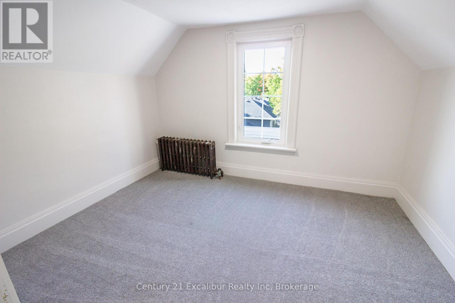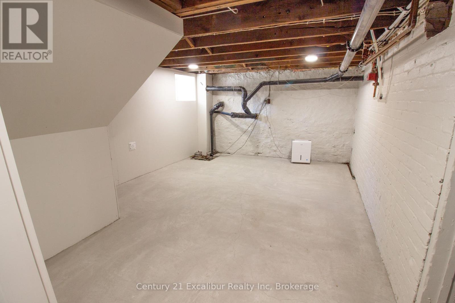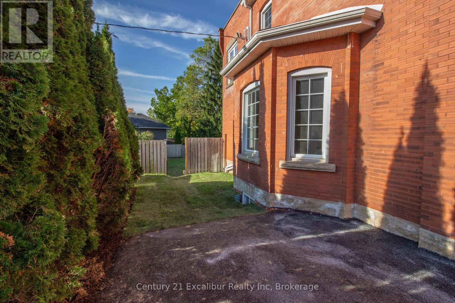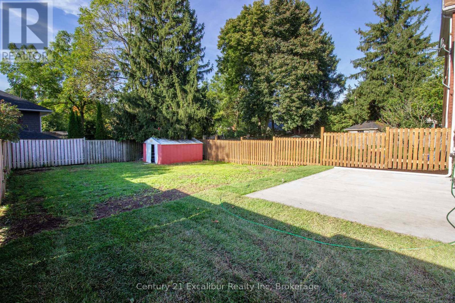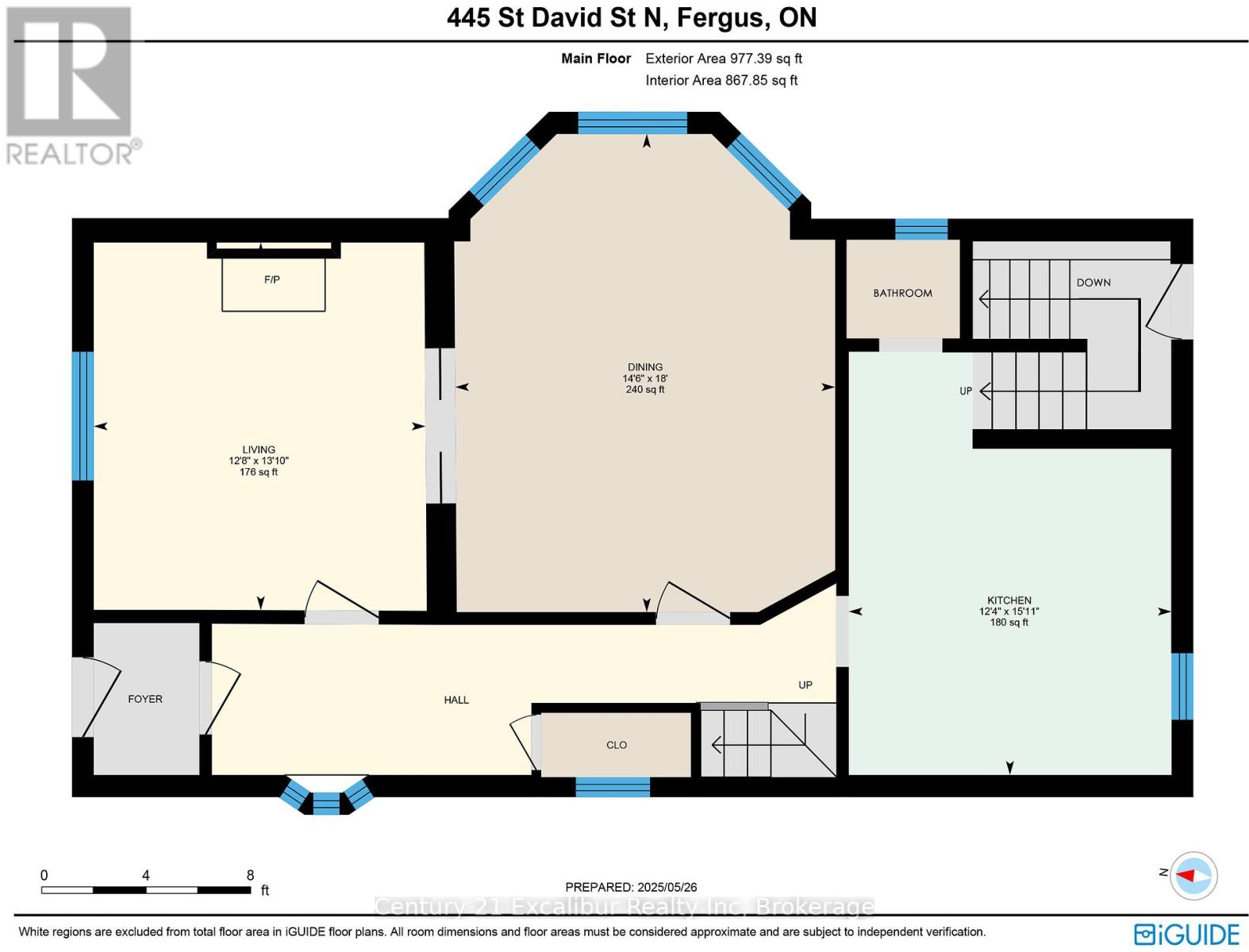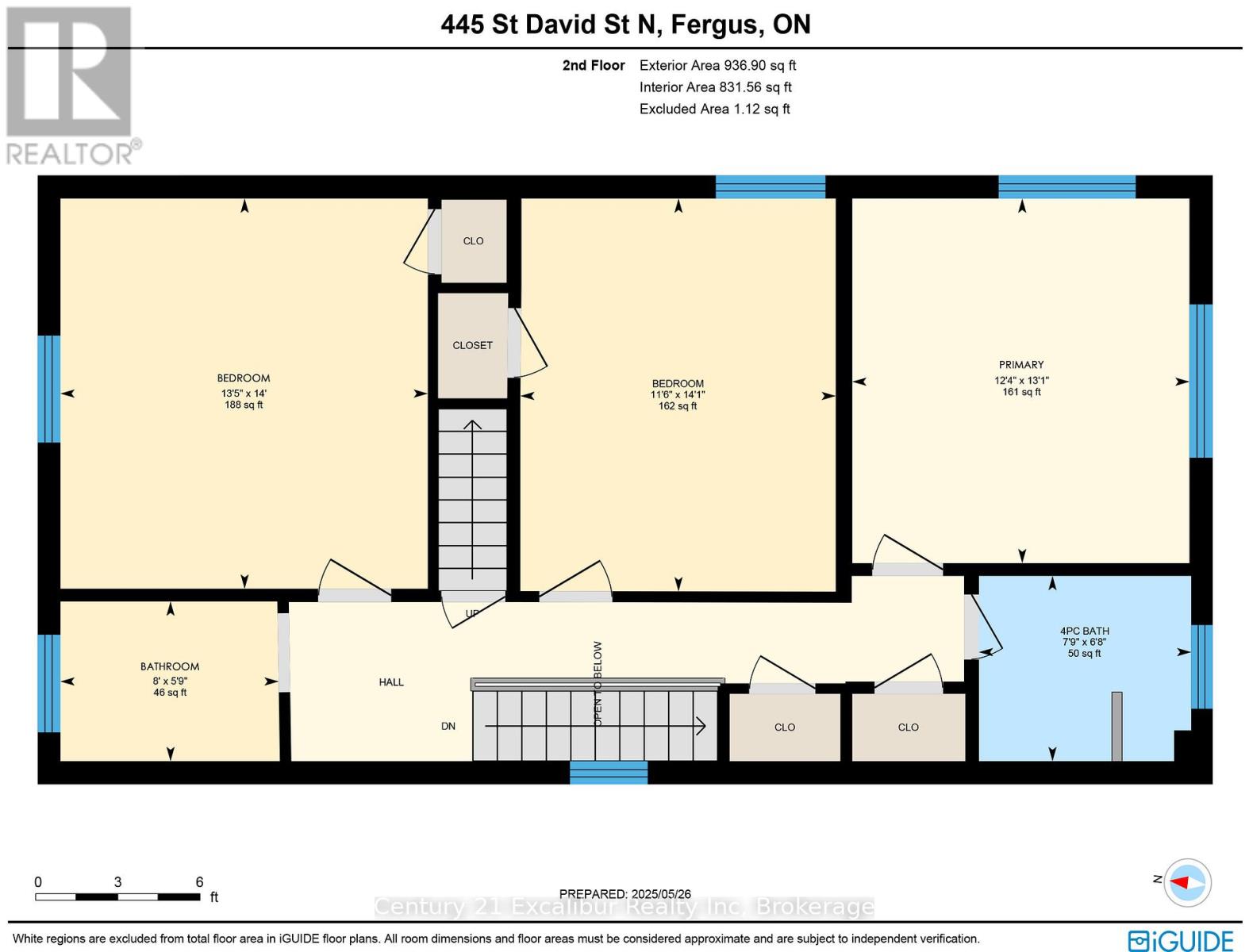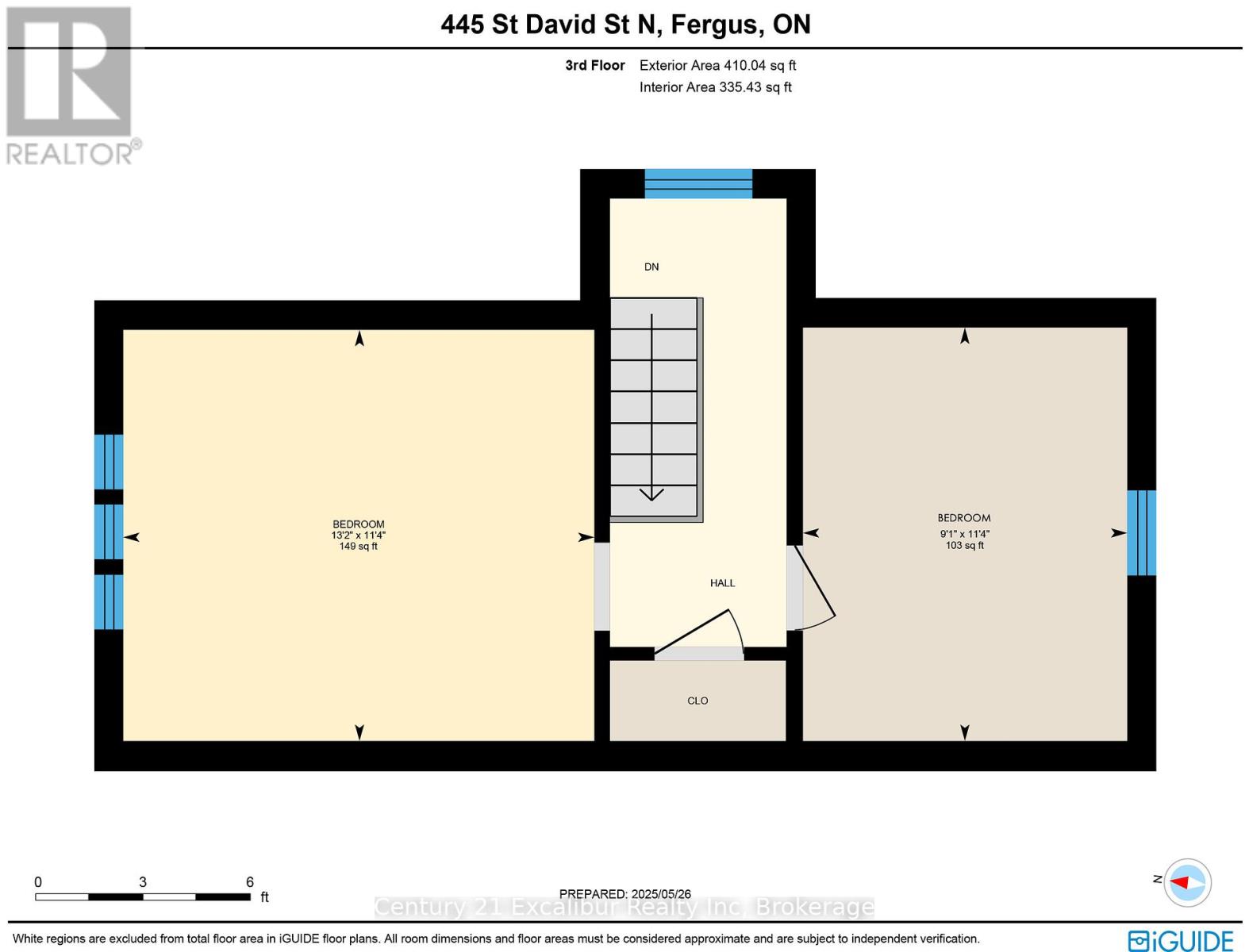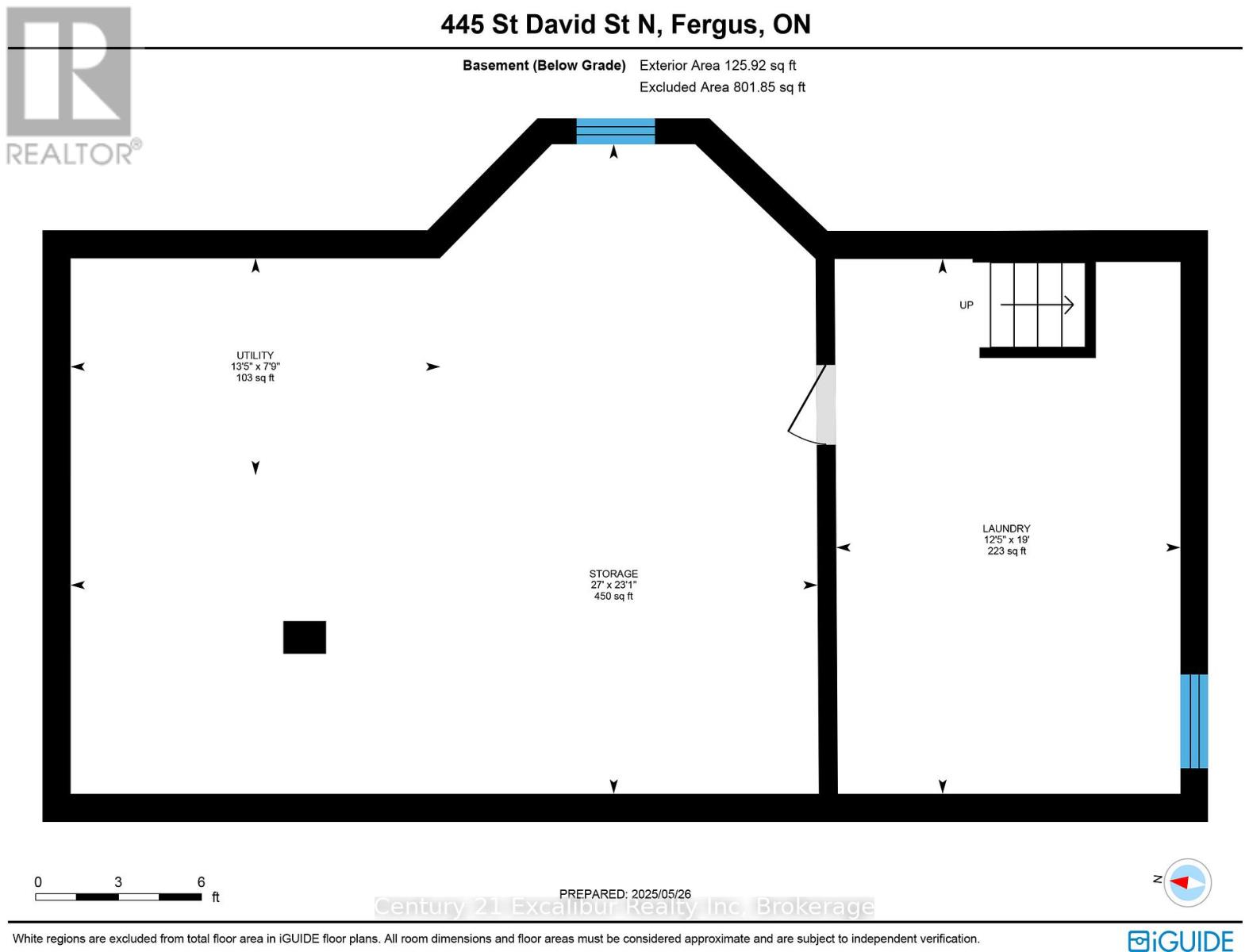LOADING
$699,900
Welcome to this stunning red brick century home, offering 3 story's, 5 bedrooms, and 3 bathrooms with 2,324 sq. ft. of above-ground living space. Fully renovated on all levels, this home features brand-new flooring, fresh paint, a modern kitchen, and updated bathrooms every detail has been thoughtfully refreshed. Inside, you'll find high ceilings, abundant natural light, and plenty of storage. While the updates bring a fresh, modern feel, the home retains its charm with an original fireplace and original glass pocket doors. The exterior is equally impressive, with a covered front porch, newly paved driveway, and a large fenced backyard. Enjoy outdoor living on the poured concrete patio, perfect for entertaining or relaxing in a private setting. This property combines timeless character with modern updates, making it a truly move-in ready century home. (id:13139)
Property Details
| MLS® Number | X12442907 |
| Property Type | Single Family |
| Community Name | Fergus |
| AmenitiesNearBy | Park, Schools |
| CommunityFeatures | Community Centre |
| ParkingSpaceTotal | 2 |
| Structure | Porch |
Building
| BathroomTotal | 3 |
| BedroomsAboveGround | 5 |
| BedroomsTotal | 5 |
| Amenities | Fireplace(s) |
| Appliances | Stove, Refrigerator |
| BasementDevelopment | Unfinished |
| BasementType | N/a (unfinished) |
| ConstructionStyleAttachment | Detached |
| ExteriorFinish | Brick |
| FireplacePresent | Yes |
| FireplaceTotal | 1 |
| FoundationType | Stone |
| HalfBathTotal | 1 |
| HeatingFuel | Natural Gas |
| HeatingType | Radiant Heat |
| StoriesTotal | 3 |
| SizeInterior | 2000 - 2500 Sqft |
| Type | House |
| UtilityWater | Municipal Water |
Parking
| No Garage |
Land
| Acreage | No |
| FenceType | Fenced Yard |
| LandAmenities | Park, Schools |
| Sewer | Sanitary Sewer |
| SizeDepth | 135 Ft |
| SizeFrontage | 42 Ft ,9 In |
| SizeIrregular | 42.8 X 135 Ft |
| SizeTotalText | 42.8 X 135 Ft |
| ZoningDescription | R2 |
Rooms
| Level | Type | Length | Width | Dimensions |
|---|---|---|---|---|
| Second Level | Bathroom | 2.03 m | 2.36 m | 2.03 m x 2.36 m |
| Second Level | Bedroom | 4.29 m | 3.5 m | 4.29 m x 3.5 m |
| Second Level | Primary Bedroom | 3.98 m | 3.75 m | 3.98 m x 3.75 m |
| Second Level | Bathroom | 1.75 m | 2.43 m | 1.75 m x 2.43 m |
| Second Level | Bedroom | 4.26 m | 4.08 m | 4.26 m x 4.08 m |
| Third Level | Bedroom | 3.45 m | 4.01 m | 3.45 m x 4.01 m |
| Third Level | Bedroom | 3.45 m | 2.76 m | 3.45 m x 2.76 m |
| Basement | Laundry Room | 5.79 m | 3.78 m | 5.79 m x 3.78 m |
| Basement | Other | 7.03 m | 8.22 m | 7.03 m x 8.22 m |
| Basement | Utility Room | 2.36 m | 4.08 m | 2.36 m x 4.08 m |
| Main Level | Dining Room | 5.48 m | 4.41 m | 5.48 m x 4.41 m |
| Main Level | Kitchen | 4.85 m | 3.75 m | 4.85 m x 3.75 m |
| Main Level | Living Room | 4.21 m | 3.86 m | 4.21 m x 3.86 m |
Utilities
| Cable | Available |
| Electricity | Installed |
| Sewer | Installed |
https://www.realtor.ca/real-estate/28947230/445-st-david-street-n-centre-wellington-fergus-fergus
Interested?
Contact us for more information
No Favourites Found

The trademarks REALTOR®, REALTORS®, and the REALTOR® logo are controlled by The Canadian Real Estate Association (CREA) and identify real estate professionals who are members of CREA. The trademarks MLS®, Multiple Listing Service® and the associated logos are owned by The Canadian Real Estate Association (CREA) and identify the quality of services provided by real estate professionals who are members of CREA. The trademark DDF® is owned by The Canadian Real Estate Association (CREA) and identifies CREA's Data Distribution Facility (DDF®)
October 15 2025 02:30:10
Muskoka Haliburton Orillia – The Lakelands Association of REALTORS®
Century 21 Excalibur Realty Inc

