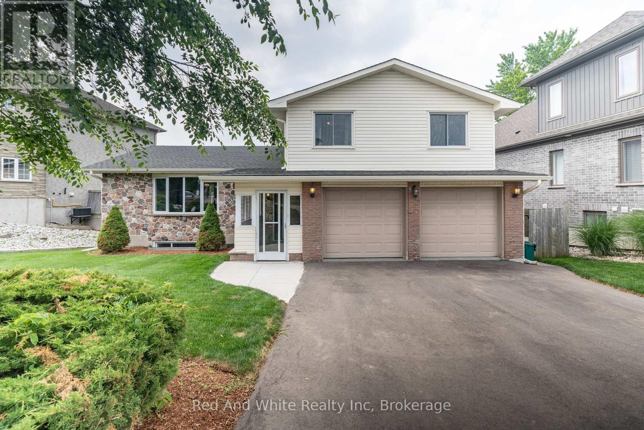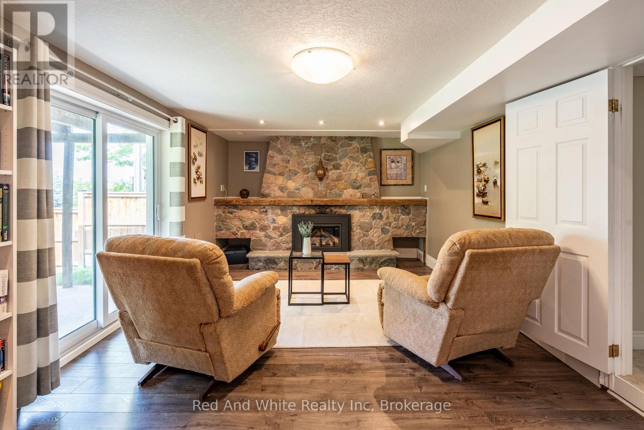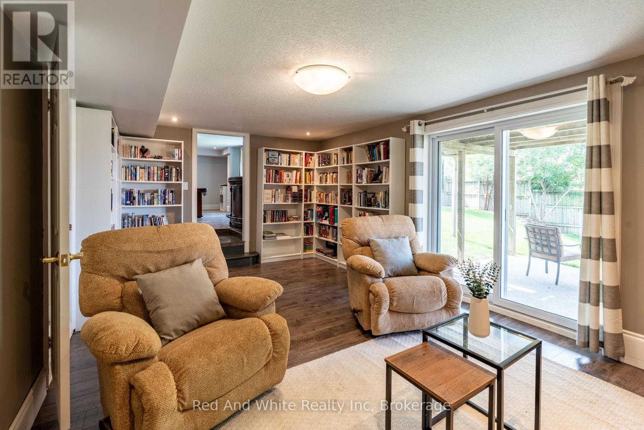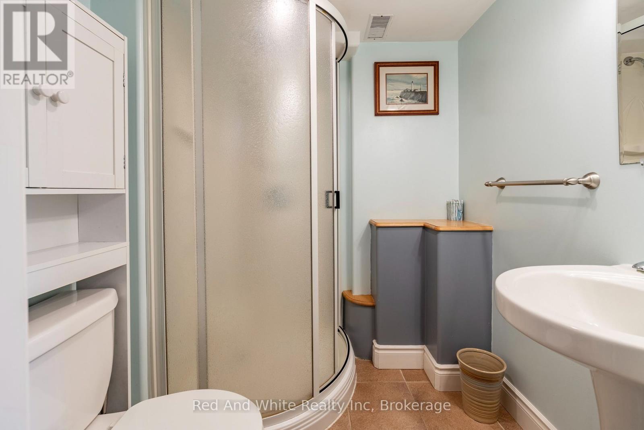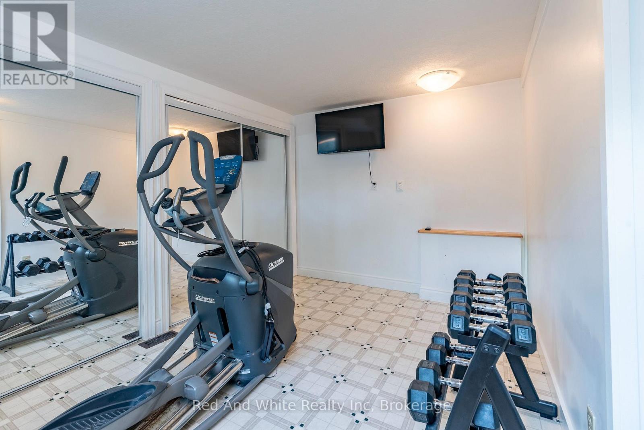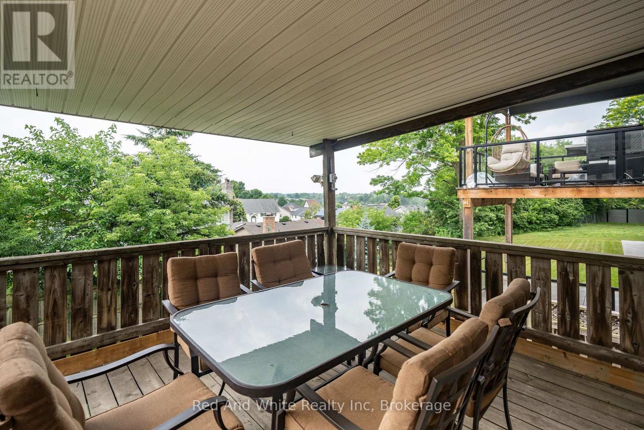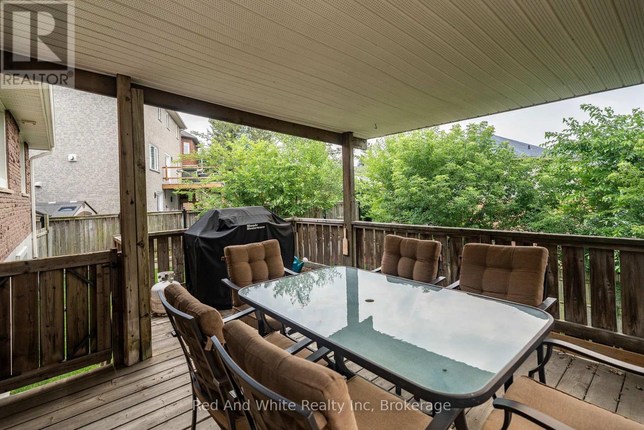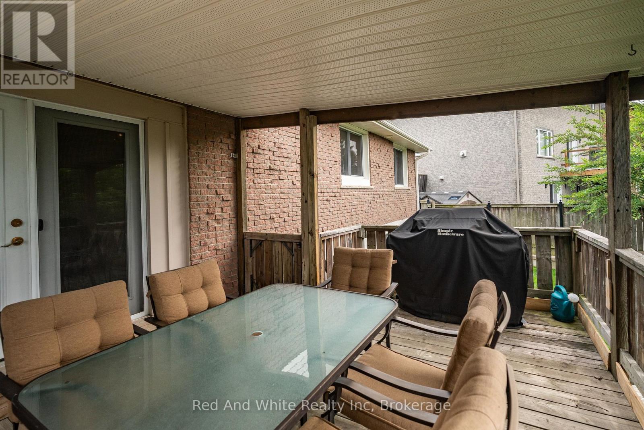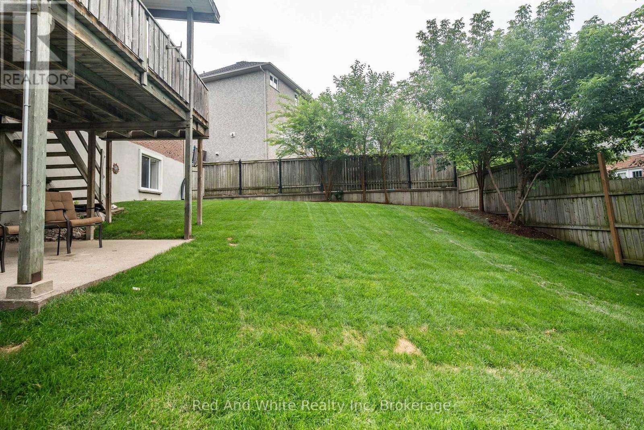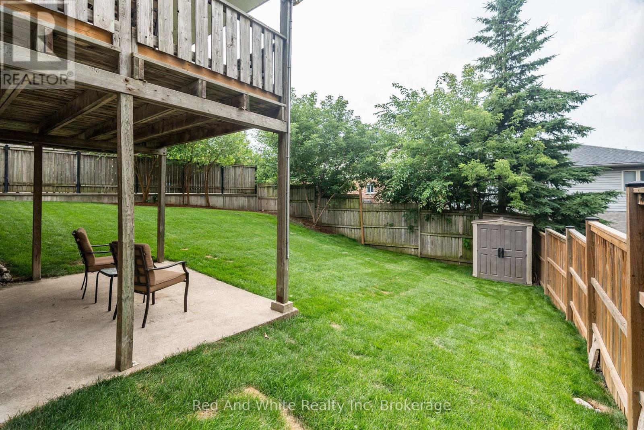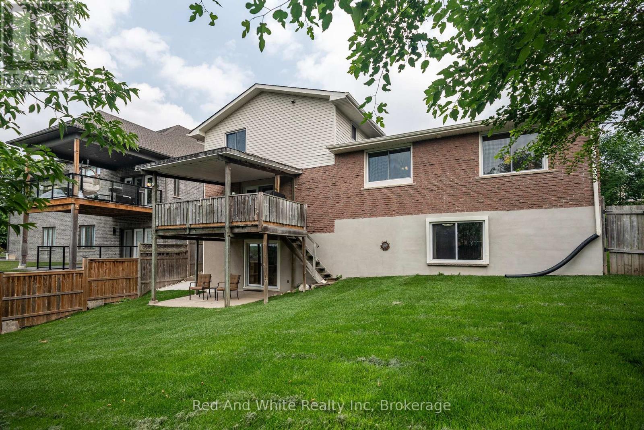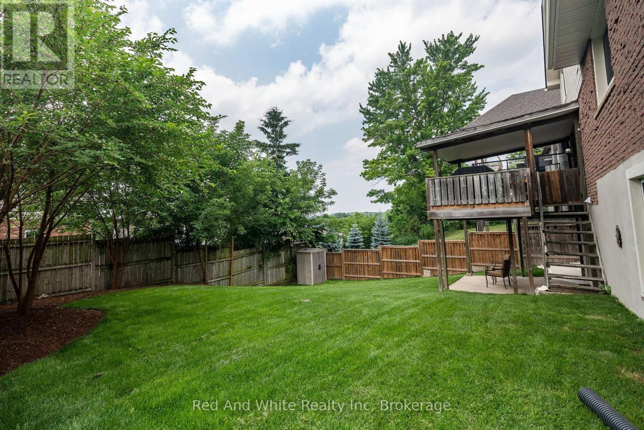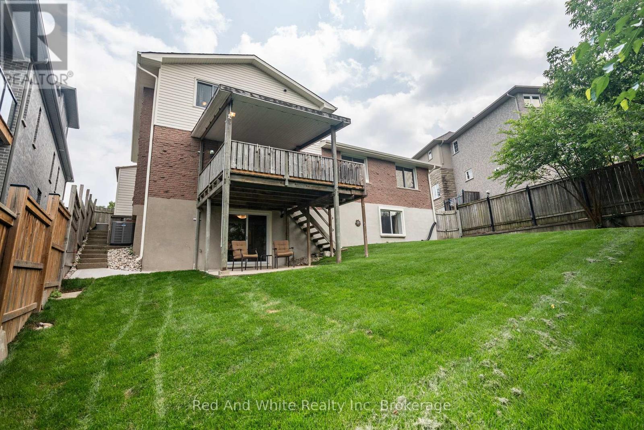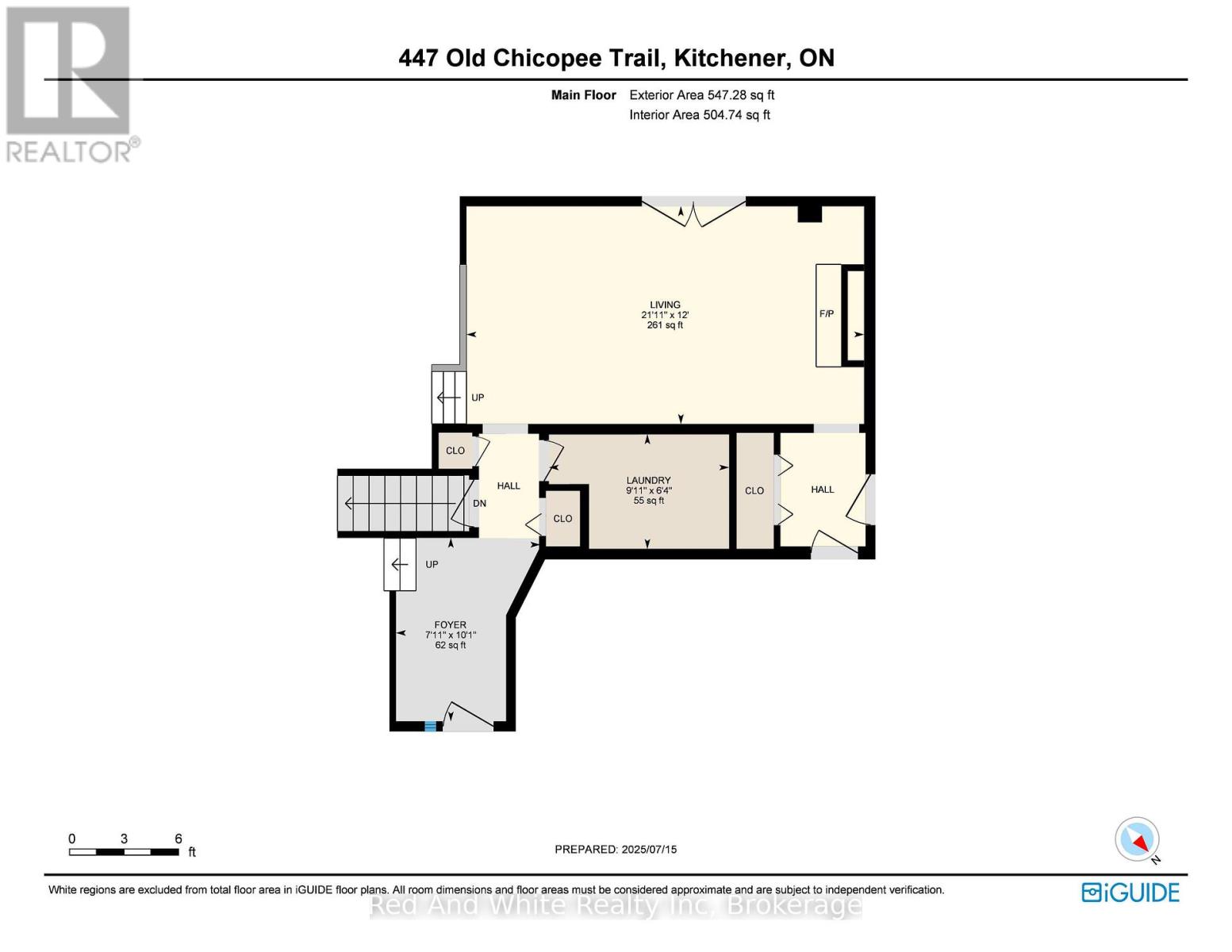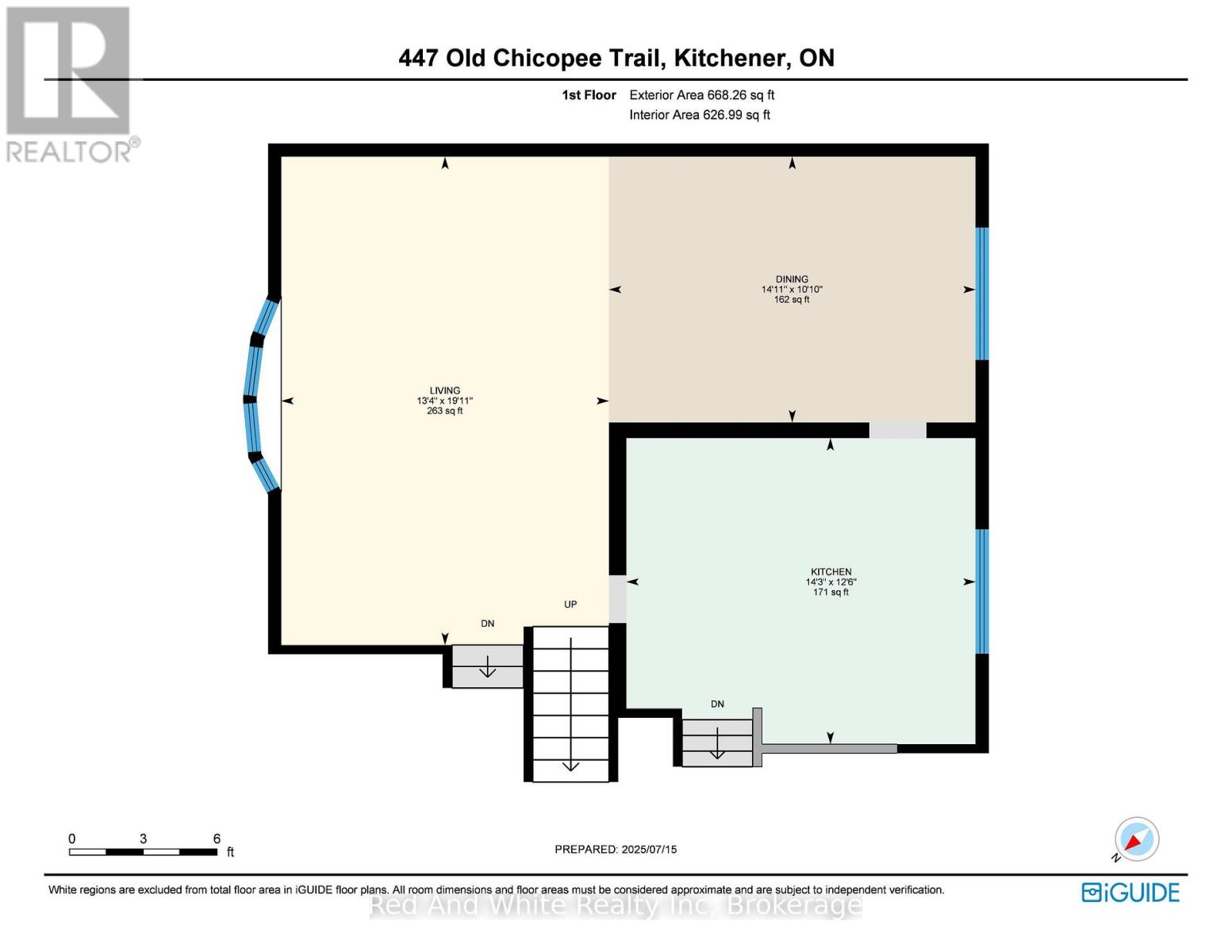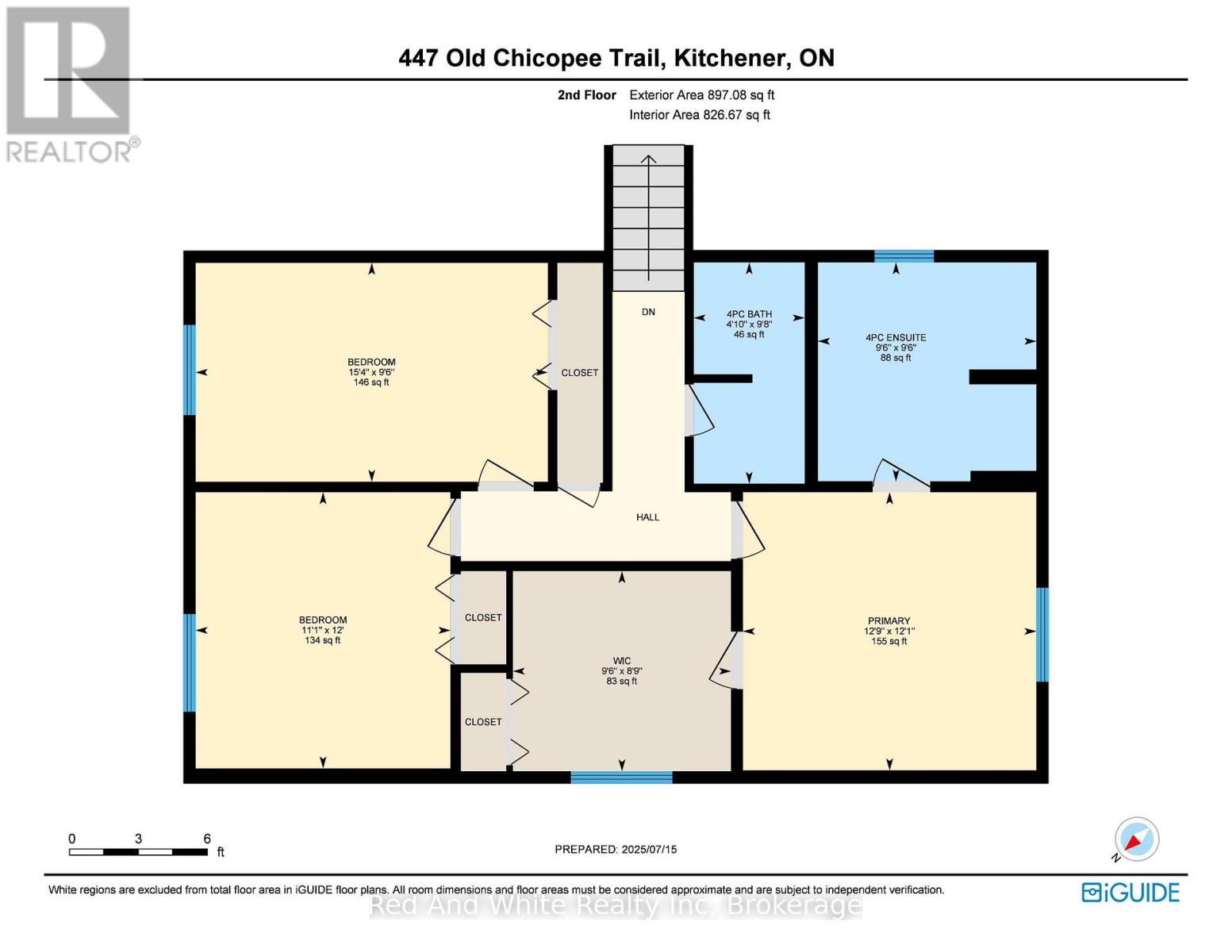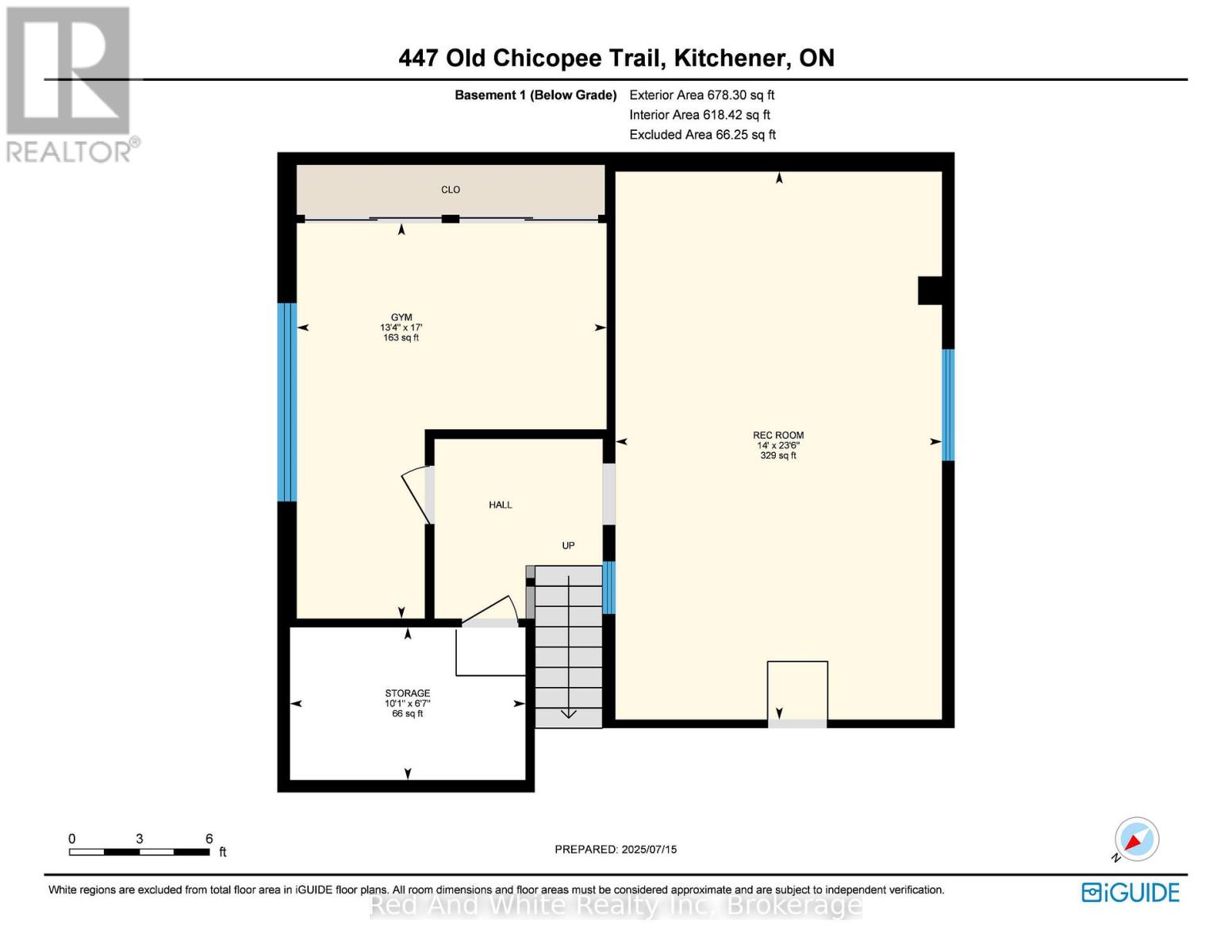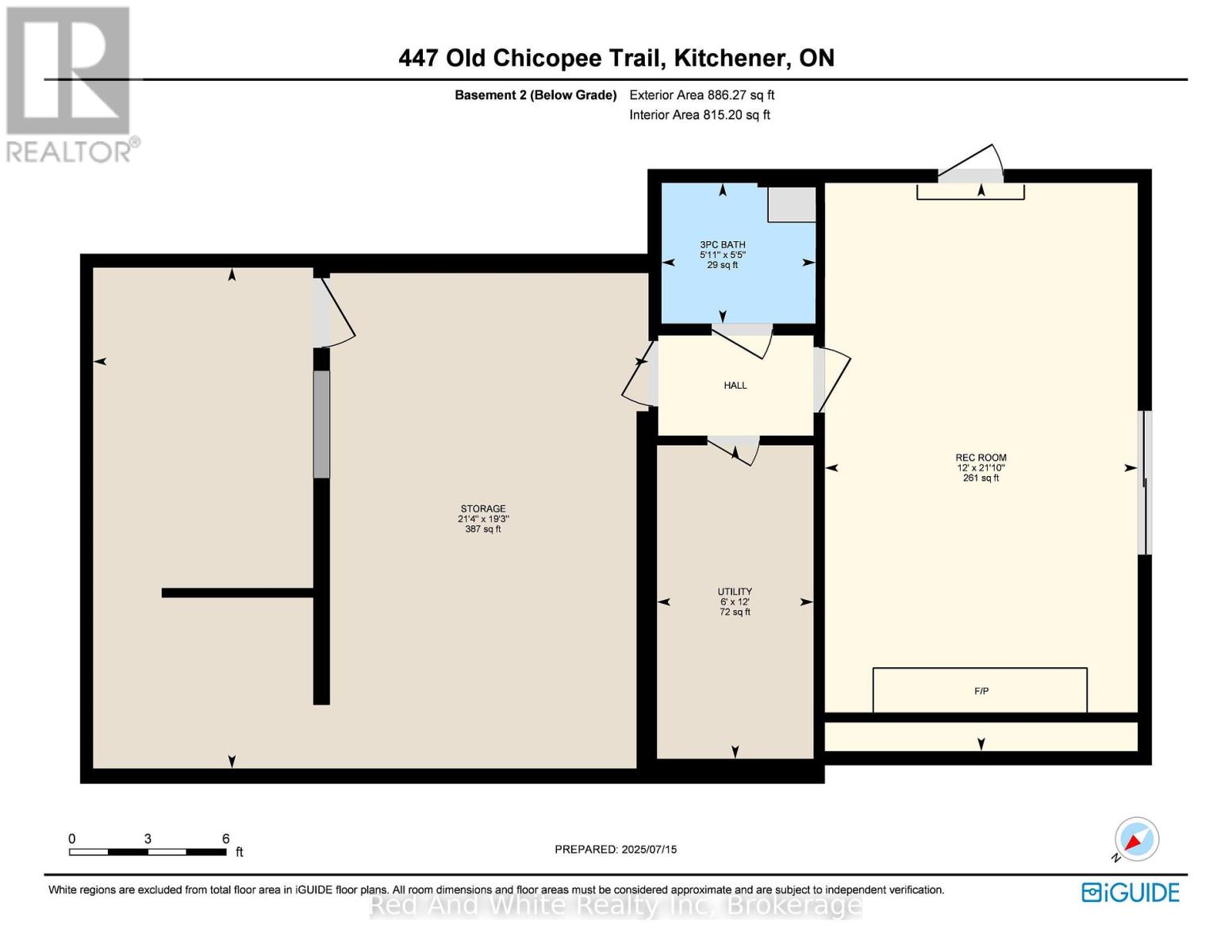LOADING
$999,900
Perched above the city in one of Kitcheners most scenic neighbourhoods in Idlewood, this is a rare opportunity in a location thats known, loved, and rarely available. Set on a large lot, this home offers the best of both worlds: peaceful surroundings with GRCA-protected wetlands just down the street, and only minutes to the Expressway and Chicopee Ski Hill. This spacious five-level sidesplit features a bright and welcoming layout with multiple living areas, including a living room with large bay window that opens onto the dining space, a kitchen that invites people to gather, a cozy family room with a fireplace and shelving for all your favourite books, and a games room that is ideal for entertaining your friends. Upstairs, youll find three bedrooms including a generous primary suite with an ensuite bathroom with a standalone soaker tub, and a large walk-in closet that will impress you. A fourth bedroom on the lower level that could offer flexibility for guests, a home office, or a home gym. With 3.5 bathrooms and a versatile layout, this home is designed to adapt to your lifestyle. Thoughtfully maintained with numerous updates, this home offers a natural flow that suits both quiet mornings and lively get-togethers. Outside, enjoy the sunset-facing deck, private backyard, no sidewalks to shovel, and easy access to nearby trails. (id:13139)
Property Details
| MLS® Number | X12291079 |
| Property Type | Single Family |
| Features | Irregular Lot Size, Carpet Free |
| ParkingSpaceTotal | 7 |
Building
| BathroomTotal | 4 |
| BedroomsAboveGround | 4 |
| BedroomsTotal | 4 |
| Amenities | Fireplace(s) |
| Appliances | Water Heater, Dishwasher, Dryer, Microwave, Stove, Washer, Refrigerator |
| BasementFeatures | Walk Out |
| BasementType | N/a |
| ConstructionStyleAttachment | Detached |
| ConstructionStyleSplitLevel | Sidesplit |
| CoolingType | Central Air Conditioning |
| ExteriorFinish | Vinyl Siding, Brick |
| FireplacePresent | Yes |
| FoundationType | Poured Concrete |
| HalfBathTotal | 1 |
| HeatingFuel | Natural Gas |
| HeatingType | Forced Air |
| SizeInterior | 2000 - 2500 Sqft |
| Type | House |
| UtilityWater | Municipal Water |
Parking
| Attached Garage | |
| Garage |
Land
| Acreage | No |
| Sewer | Sanitary Sewer |
| SizeDepth | 117 Ft ,4 In |
| SizeFrontage | 76 Ft ,6 In |
| SizeIrregular | 76.5 X 117.4 Ft |
| SizeTotalText | 76.5 X 117.4 Ft|under 1/2 Acre |
| ZoningDescription | A |
Rooms
| Level | Type | Length | Width | Dimensions |
|---|---|---|---|---|
| Second Level | Living Room | 6.07 m | 4.06 m | 6.07 m x 4.06 m |
| Second Level | Kitchen | 3.81 m | 4.34 m | 3.81 m x 4.34 m |
| Second Level | Dining Room | 3.3 m | 4.55 m | 3.3 m x 4.55 m |
| Third Level | Bedroom | 2.9 m | 4.67 m | 2.9 m x 4.67 m |
| Third Level | Bedroom | 3.66 m | 3.38 m | 3.66 m x 3.38 m |
| Third Level | Bathroom | 2.95 m | 1.47 m | 2.95 m x 1.47 m |
| Third Level | Bathroom | 2.9 m | 2.9 m | 2.9 m x 2.9 m |
| Third Level | Primary Bedroom | 3.68 m | 3.89 m | 3.68 m x 3.89 m |
| Third Level | Other | 2.67 m | 2.9 m | 2.67 m x 2.9 m |
| Basement | Bathroom | 1.65 m | 1.8 m | 1.65 m x 1.8 m |
| Basement | Family Room | 6.65 m | 3.66 m | 6.65 m x 3.66 m |
| Basement | Other | 5.87 m | 6.5 m | 5.87 m x 6.5 m |
| Basement | Utility Room | 3.66 m | 1.83 m | 3.66 m x 1.83 m |
| Lower Level | Bedroom | 5.18 m | 4.06 m | 5.18 m x 4.06 m |
| Lower Level | Recreational, Games Room | 7.16 m | 4.27 m | 7.16 m x 4.27 m |
| Lower Level | Other | 2.01 m | 3.07 m | 2.01 m x 3.07 m |
| Main Level | Foyer | 2.41 m | 3.07 m | 2.41 m x 3.07 m |
| Main Level | Bathroom | 9.11 m | 6.04 m | 9.11 m x 6.04 m |
| Main Level | Family Room | 6.68 m | 3.66 m | 6.68 m x 3.66 m |
https://www.realtor.ca/real-estate/28618588/447-old-chicopee-trail-kitchener
Interested?
Contact us for more information
No Favourites Found

The trademarks REALTOR®, REALTORS®, and the REALTOR® logo are controlled by The Canadian Real Estate Association (CREA) and identify real estate professionals who are members of CREA. The trademarks MLS®, Multiple Listing Service® and the associated logos are owned by The Canadian Real Estate Association (CREA) and identify the quality of services provided by real estate professionals who are members of CREA. The trademark DDF® is owned by The Canadian Real Estate Association (CREA) and identifies CREA's Data Distribution Facility (DDF®)
July 21 2025 11:40:23
Muskoka Haliburton Orillia – The Lakelands Association of REALTORS®
Red And White Realty Inc

