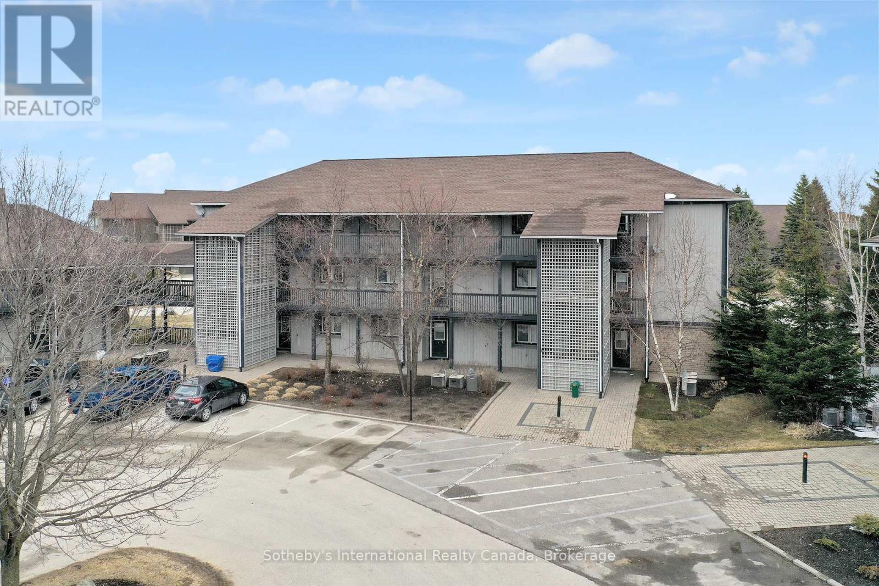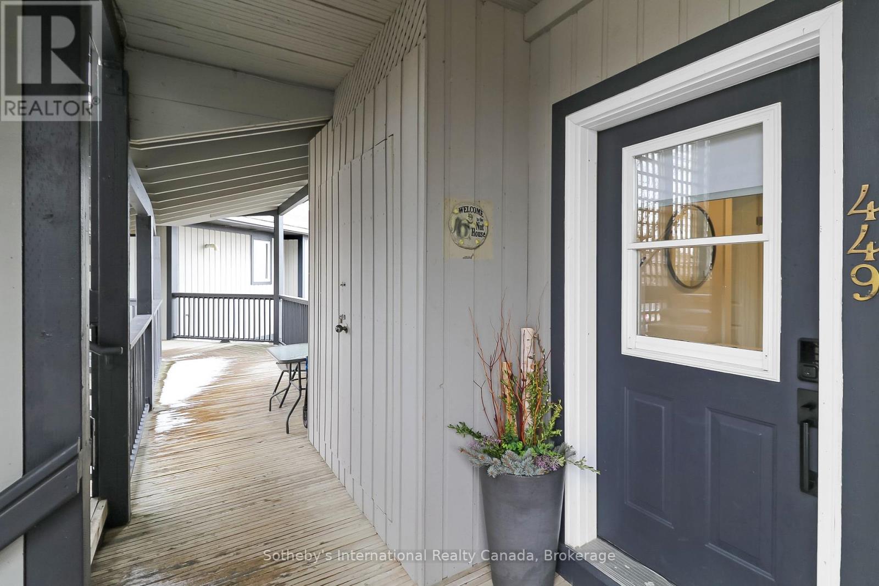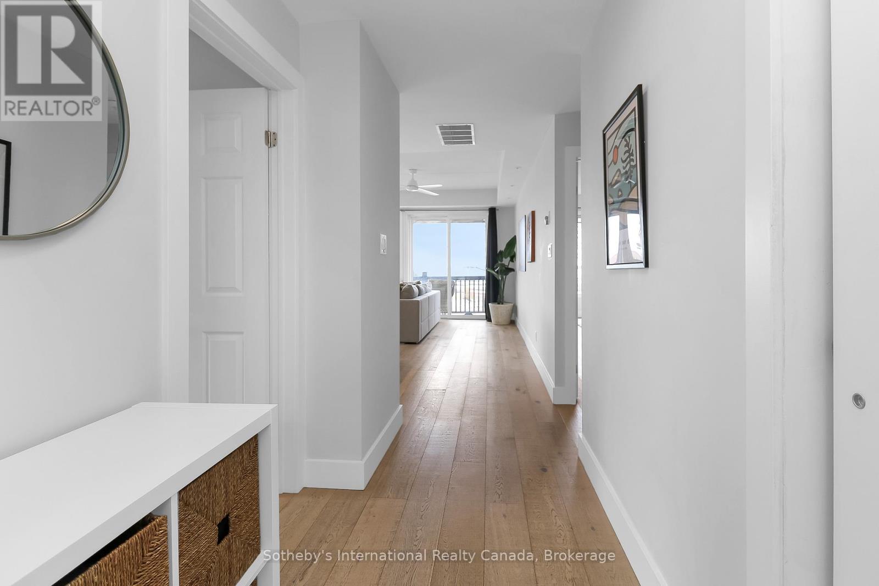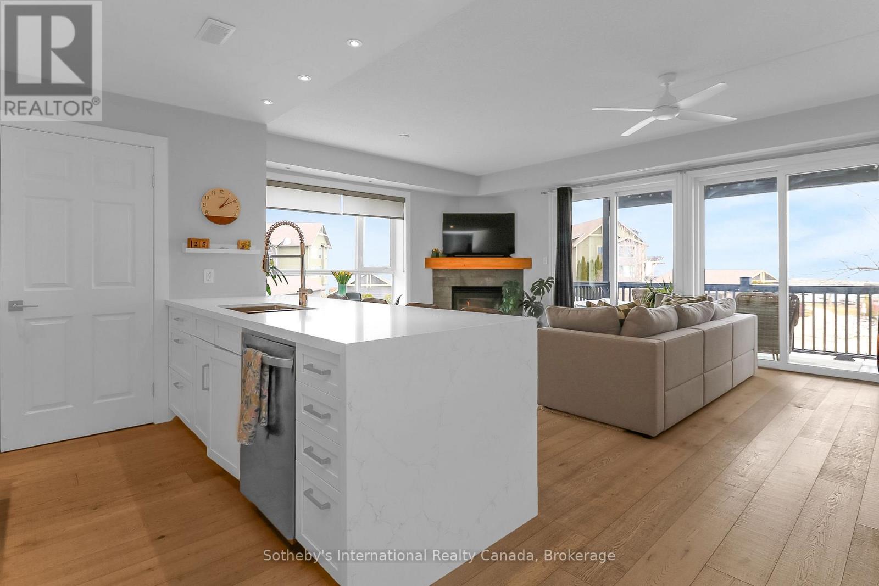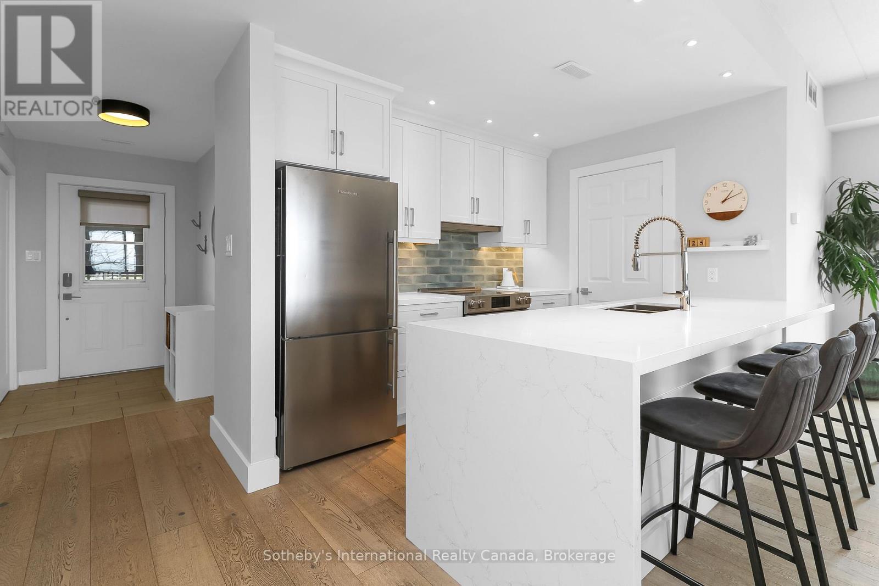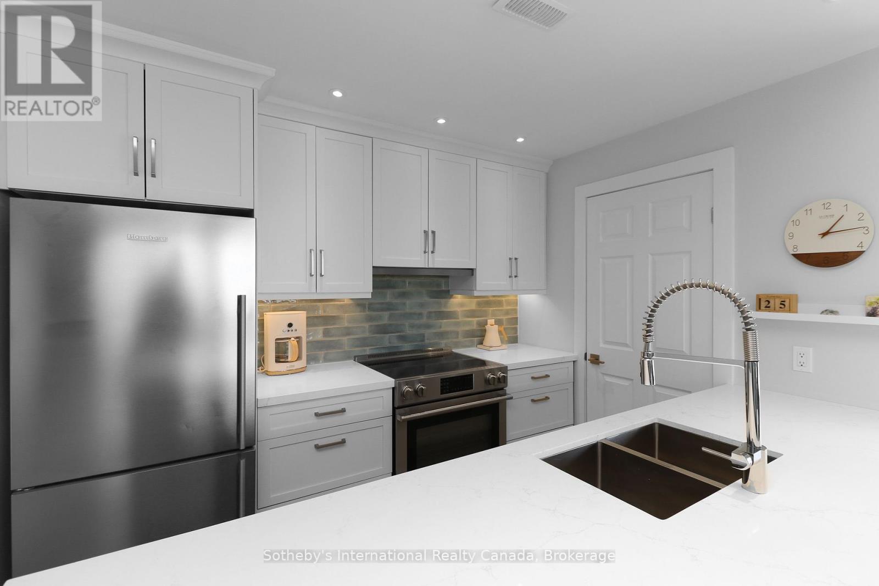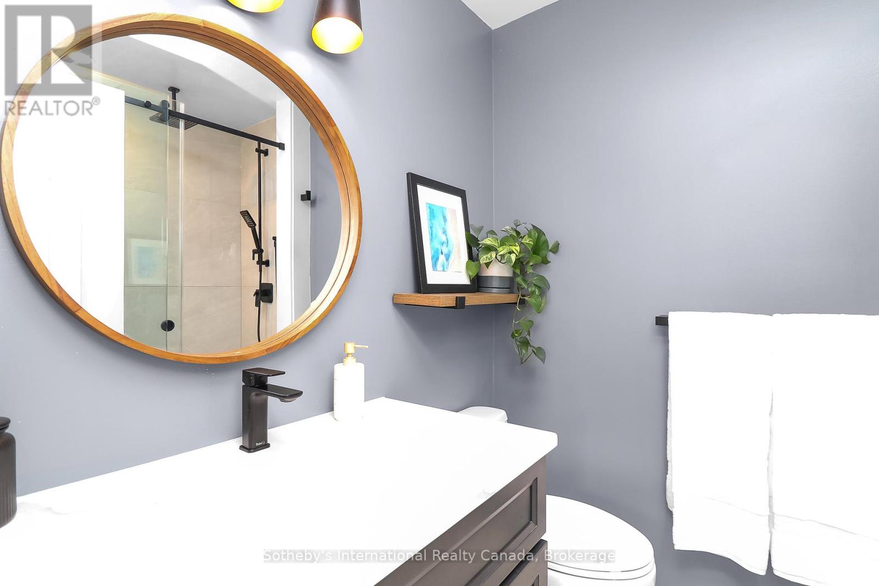LOADING
$875,000Maintenance, Insurance, Common Area Maintenance, Parking
$669.17 Monthly
Maintenance, Insurance, Common Area Maintenance, Parking
$669.17 MonthlyBright and spacious end unit in popular Lighthouse Point with amazing view of Georgian Bay and marina. This fully renovated "Clipper model" offers 1,160 sq.ft. of luxury with 3 large bedrooms and 2 beautifully renovated bathrooms. The condo offers engineered hardwood throughout, quartz counters, new cabinetry, custom window treatments etc.etc. The unit is located steps from the rec. centre and marina and the balcony has spectacular views of the bay and marina. Includes a 30 ft. boat slip in the private marina w/access to Marina Clubhouse! The development has facilities galore including 2 outdoor pools, tennis and pickleball courts and a rec. centre with party room, gym, sauna hot tubs & more! Furniture is negotiable! (id:13139)
Property Details
| MLS® Number | S12043739 |
| Property Type | Single Family |
| Community Name | Collingwood |
| AmenitiesNearBy | Beach, Marina, Public Transit |
| CommunityFeatures | Pet Restrictions, Community Centre |
| Easement | Sub Division Covenants |
| EquipmentType | Water Heater |
| Features | Balcony, In Suite Laundry |
| ParkingSpaceTotal | 1 |
| RentalEquipmentType | Water Heater |
| ViewType | View Of Water |
| WaterFrontType | Waterfront |
Building
| BathroomTotal | 2 |
| BedroomsAboveGround | 3 |
| BedroomsTotal | 3 |
| Age | 16 To 30 Years |
| Amenities | Fireplace(s), Storage - Locker |
| Appliances | Water Heater, Water Meter, Dishwasher, Dryer, Stove, Washer, Window Coverings, Refrigerator |
| CoolingType | Central Air Conditioning |
| ExteriorFinish | Wood |
| FireplacePresent | Yes |
| FireplaceTotal | 1 |
| FlooringType | Hardwood |
| FoundationType | Concrete |
| HeatingFuel | Natural Gas |
| HeatingType | Forced Air |
| SizeInterior | 1000 - 1199 Sqft |
| Type | Row / Townhouse |
Parking
| No Garage |
Land
| AccessType | Year-round Access, Marina Docking, Private Docking |
| Acreage | No |
| LandAmenities | Beach, Marina, Public Transit |
| ZoningDescription | R3-33 |
Rooms
| Level | Type | Length | Width | Dimensions |
|---|---|---|---|---|
| Main Level | Kitchen | 2.97 m | 2.29 m | 2.97 m x 2.29 m |
| Main Level | Living Room | 4.78 m | 5.99 m | 4.78 m x 5.99 m |
| Main Level | Utility Room | 2.29 m | 1.65 m | 2.29 m x 1.65 m |
| Main Level | Primary Bedroom | 3.96 m | 3.81 m | 3.96 m x 3.81 m |
| Main Level | Bedroom | 3.28 m | 3.07 m | 3.28 m x 3.07 m |
| Main Level | Bedroom | 3.71 m | 2.74 m | 3.71 m x 2.74 m |
Utilities
| Wireless | Available |
https://www.realtor.ca/real-estate/28078832/449-mariners-way-collingwood-collingwood
Interested?
Contact us for more information
No Favourites Found

The trademarks REALTOR®, REALTORS®, and the REALTOR® logo are controlled by The Canadian Real Estate Association (CREA) and identify real estate professionals who are members of CREA. The trademarks MLS®, Multiple Listing Service® and the associated logos are owned by The Canadian Real Estate Association (CREA) and identify the quality of services provided by real estate professionals who are members of CREA. The trademark DDF® is owned by The Canadian Real Estate Association (CREA) and identifies CREA's Data Distribution Facility (DDF®)
May 02 2025 09:01:35
Muskoka Haliburton Orillia – The Lakelands Association of REALTORS®
Sotheby's International Realty Canada

