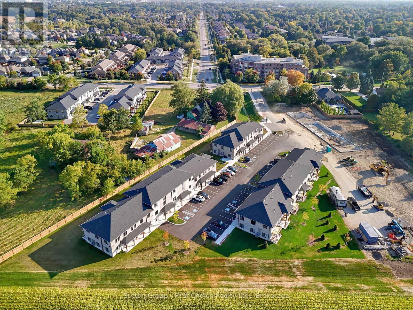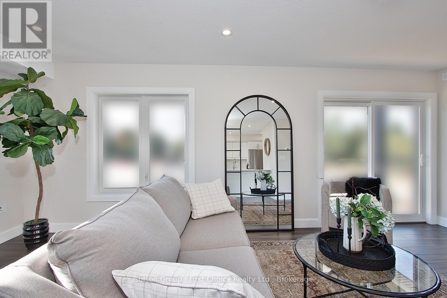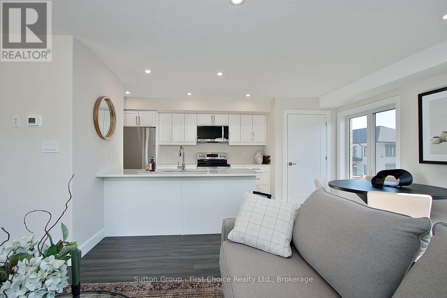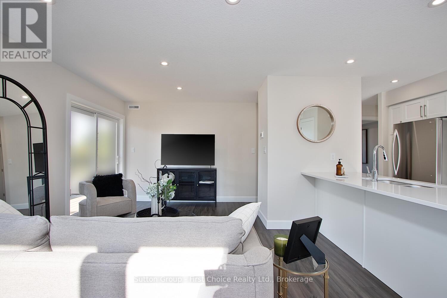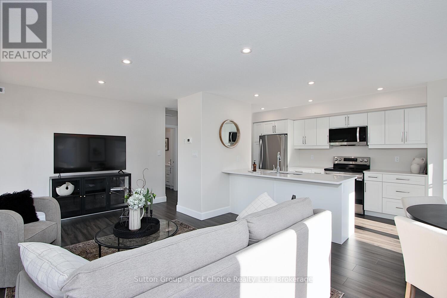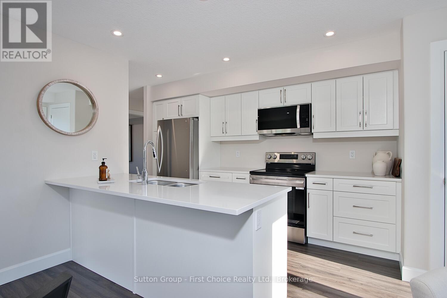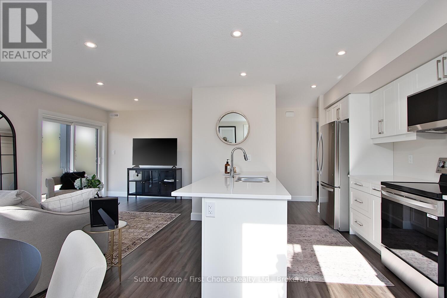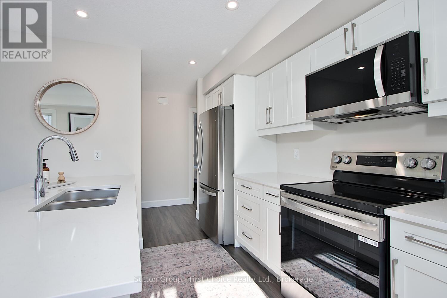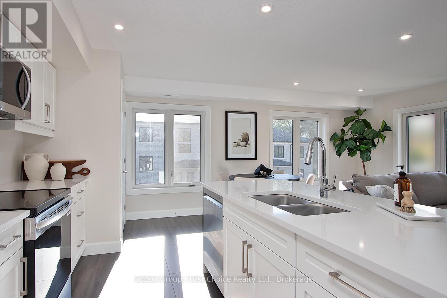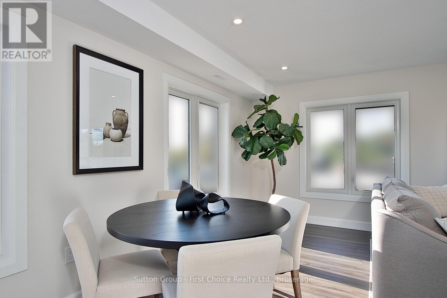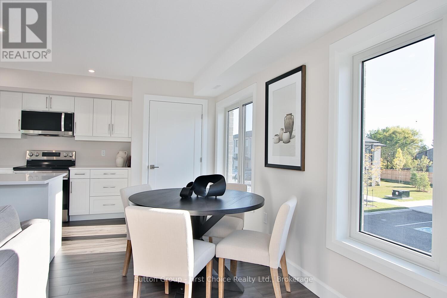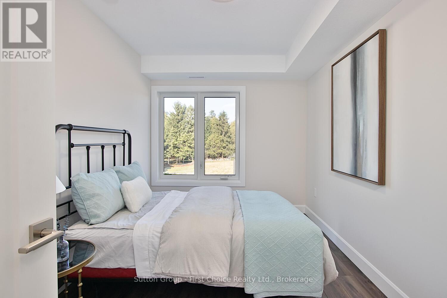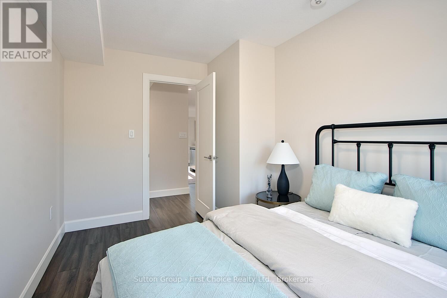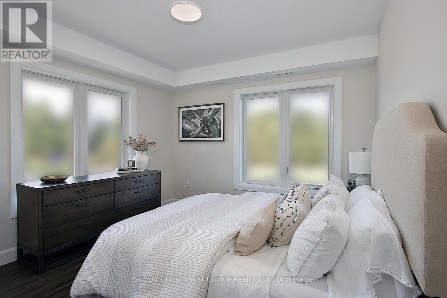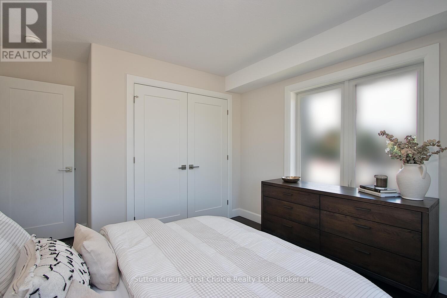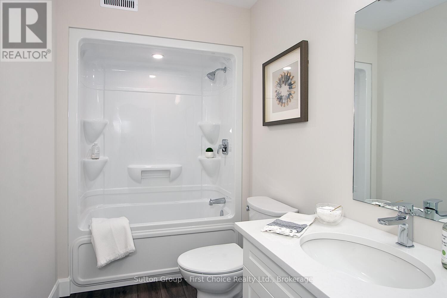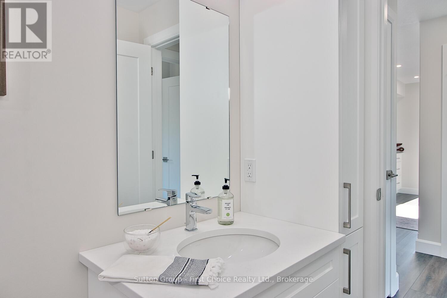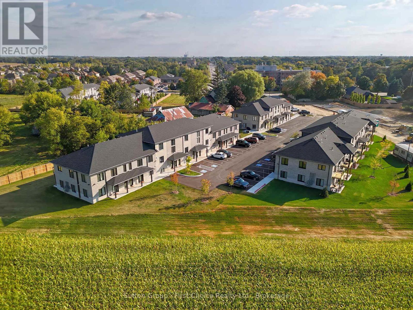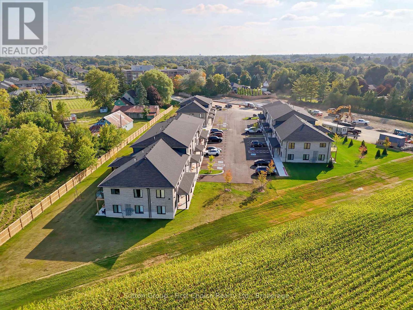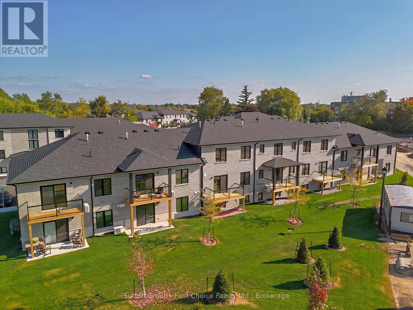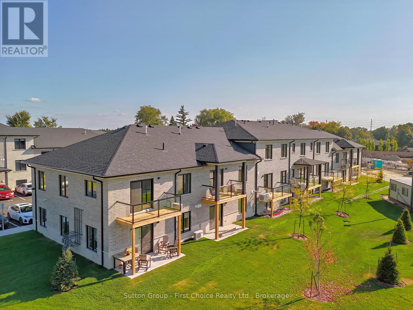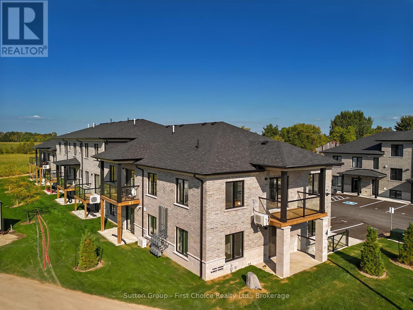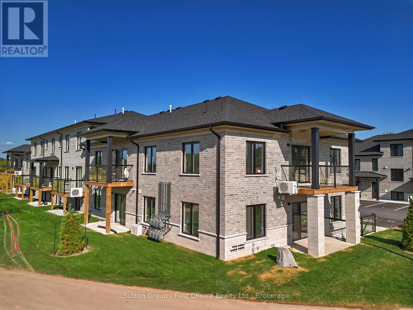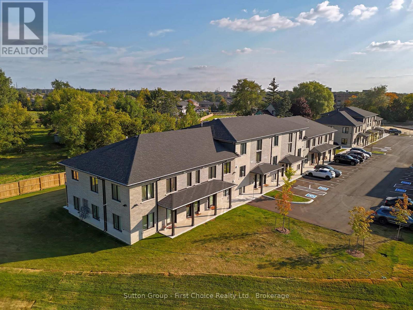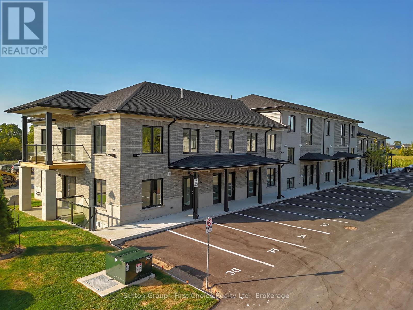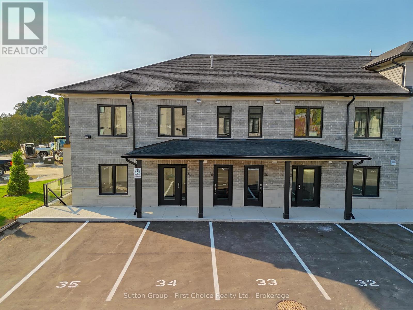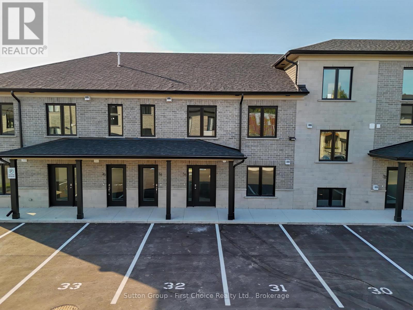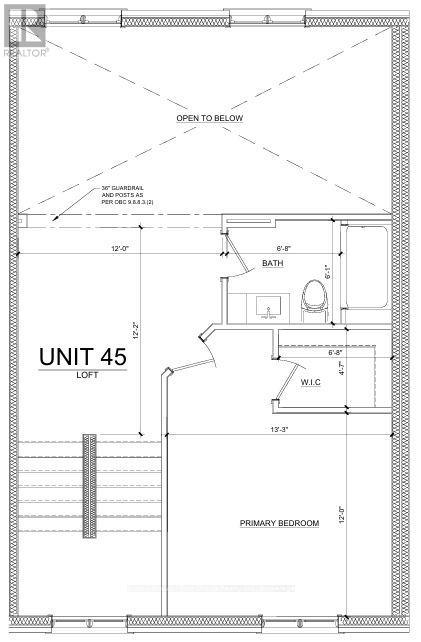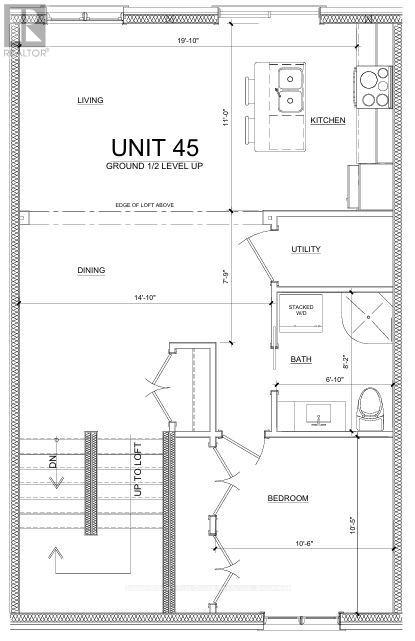LOADING
$564,900Maintenance, Common Area Maintenance
$269.58 Monthly
Maintenance, Common Area Maintenance
$269.58 MonthlyLooking for brand new, easy living with a great location? This condo is for you! This 2 storey, 2 bedroom, 2 bath condo is built to impress. Lots of natural light throughout the unit, great patio space, one parking spot and all appliances, hot water heater and softener included. Let the condo corporation take care of all the outdoor maintenance, while you enjoy the easy life! Located on the outskirts of town, close to Stratford Country Club, and easy walk to parks and Theatre and quick access for commuters. *photos are of model unit 35 (id:13139)
Property Details
| MLS® Number | X12239636 |
| Property Type | Single Family |
| Community Name | Stratford |
| AmenitiesNearBy | Golf Nearby |
| CommunityFeatures | Pet Restrictions |
| Features | Balcony, In Suite Laundry |
| ParkingSpaceTotal | 1 |
Building
| BathroomTotal | 2 |
| BedroomsAboveGround | 2 |
| BedroomsTotal | 2 |
| Age | New Building |
| Amenities | Visitor Parking, Storage - Locker |
| Appliances | Water Heater - Tankless, Water Softener, Dishwasher, Dryer, Microwave, Hood Fan, Stove, Water Heater, Washer, Refrigerator |
| CoolingType | Central Air Conditioning, Air Exchanger |
| ExteriorFinish | Vinyl Siding, Brick |
| FoundationType | Concrete |
| HeatingFuel | Natural Gas |
| HeatingType | Forced Air |
| StoriesTotal | 2 |
| SizeInterior | 1400 - 1599 Sqft |
| Type | Row / Townhouse |
Parking
| No Garage |
Land
| AccessType | Private Road |
| Acreage | No |
| LandAmenities | Golf Nearby |
| ZoningDescription | Ur |
Rooms
| Level | Type | Length | Width | Dimensions |
|---|---|---|---|---|
| Second Level | Bathroom | 2.95 m | 1.85 m | 2.95 m x 1.85 m |
| Second Level | Other | 3.7 m | 3.65 m | 3.7 m x 3.65 m |
| Second Level | Bedroom | 4.22 m | 3.35 m | 4.22 m x 3.35 m |
| Main Level | Primary Bedroom | 2.9 m | 3.35 m | 2.9 m x 3.35 m |
| Main Level | Bathroom | 2.24 m | 2.49 m | 2.24 m x 2.49 m |
| Main Level | Kitchen | 3.28 m | 2.74 m | 3.28 m x 2.74 m |
| Main Level | Dining Room | 1.83 m | 2.44 m | 1.83 m x 2.44 m |
| Main Level | Living Room | 2.74 m | 3.05 m | 2.74 m x 3.05 m |
Utilities
| Wireless | Available |
https://www.realtor.ca/real-estate/28507869/45-3202-vivian-line-stratford-stratford
Interested?
Contact us for more information
No Favourites Found

The trademarks REALTOR®, REALTORS®, and the REALTOR® logo are controlled by The Canadian Real Estate Association (CREA) and identify real estate professionals who are members of CREA. The trademarks MLS®, Multiple Listing Service® and the associated logos are owned by The Canadian Real Estate Association (CREA) and identify the quality of services provided by real estate professionals who are members of CREA. The trademark DDF® is owned by The Canadian Real Estate Association (CREA) and identifies CREA's Data Distribution Facility (DDF®)
August 10 2025 11:38:51
Muskoka Haliburton Orillia – The Lakelands Association of REALTORS®
Sutton Group - First Choice Realty Ltd.

