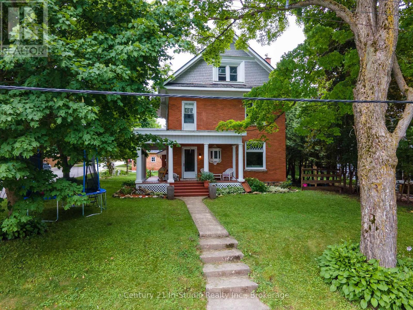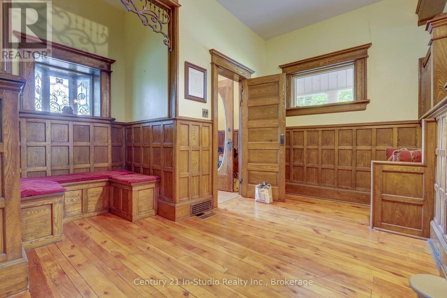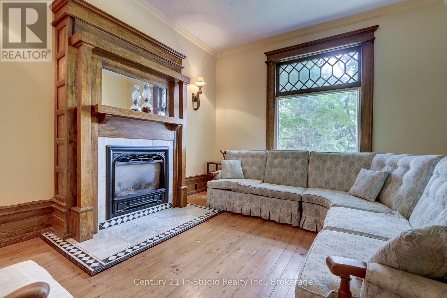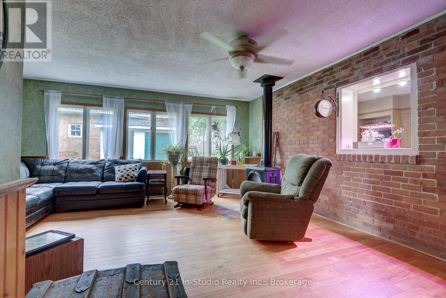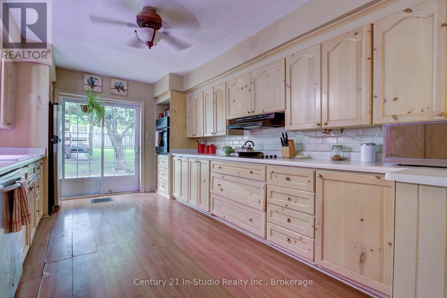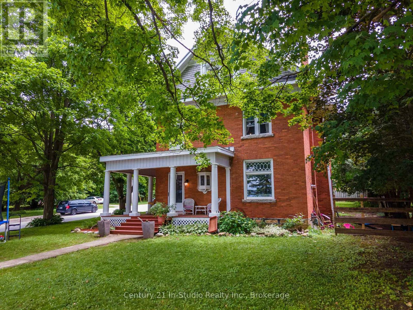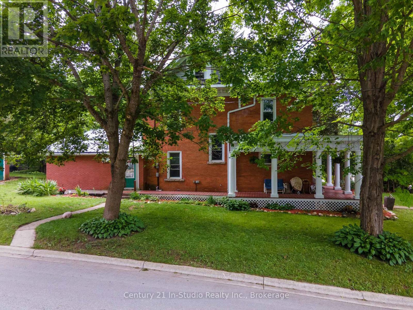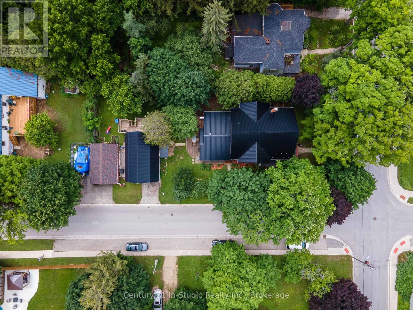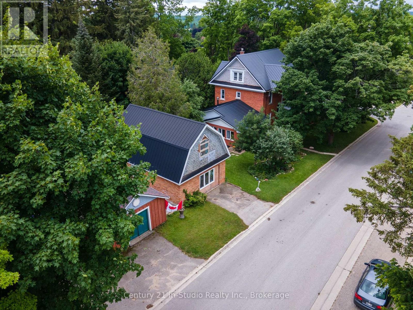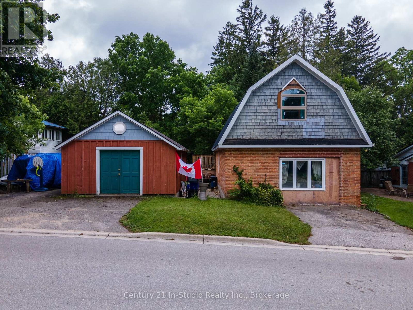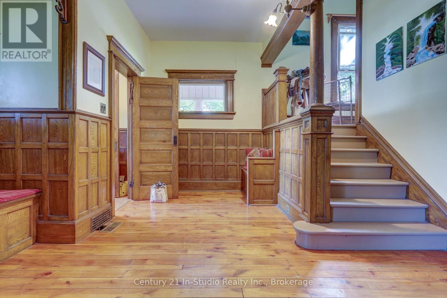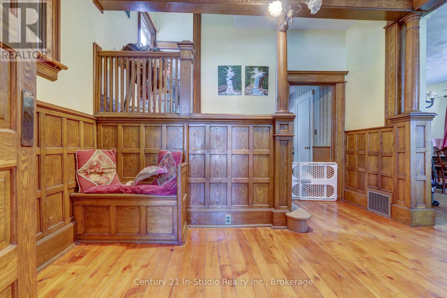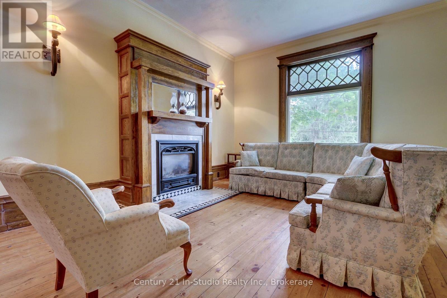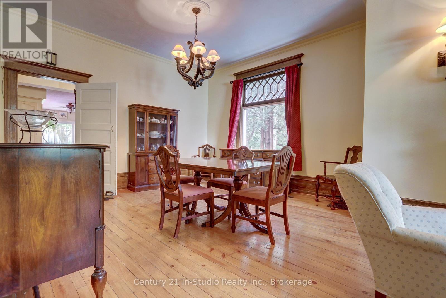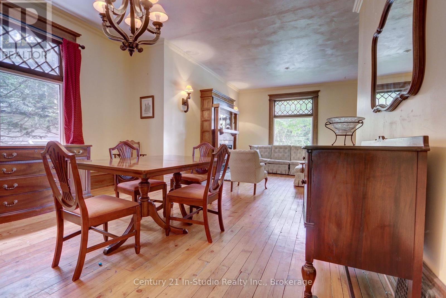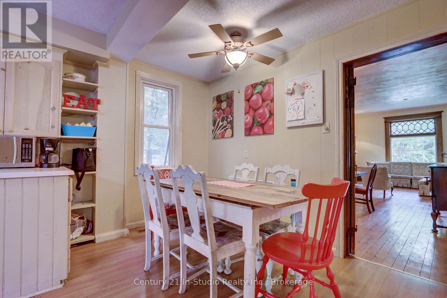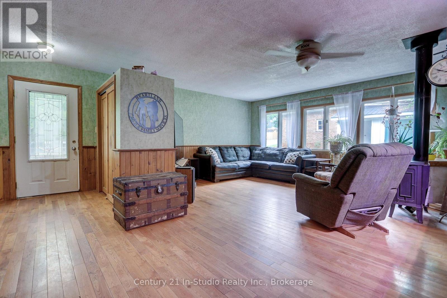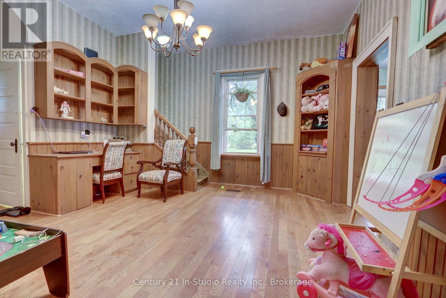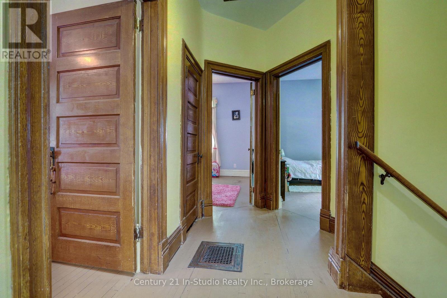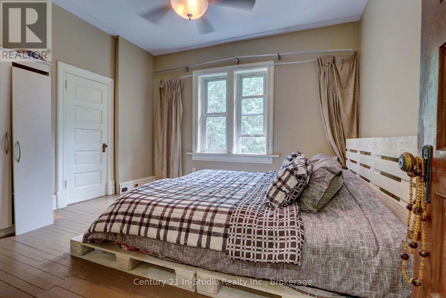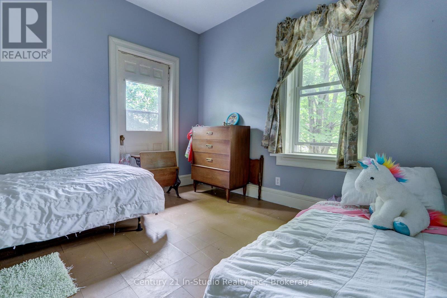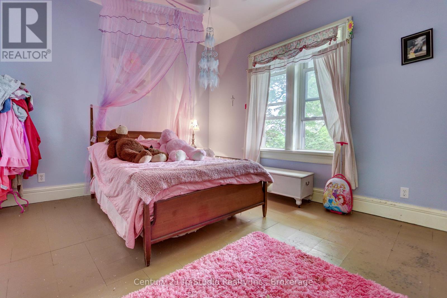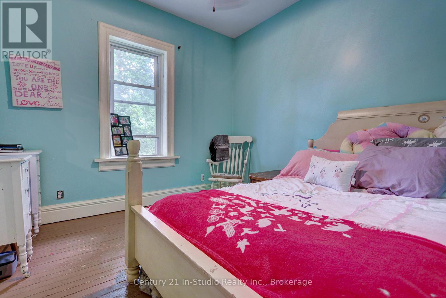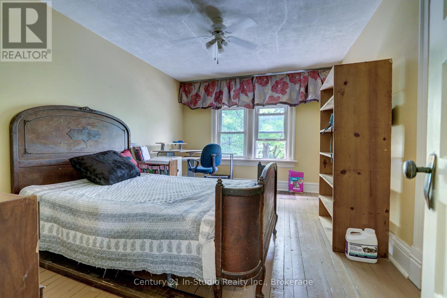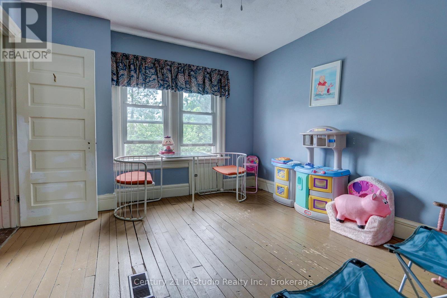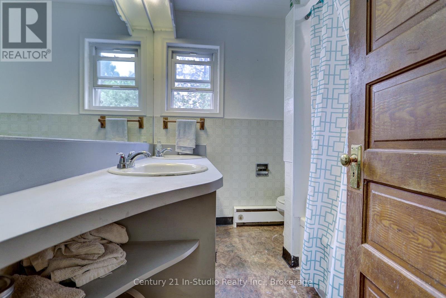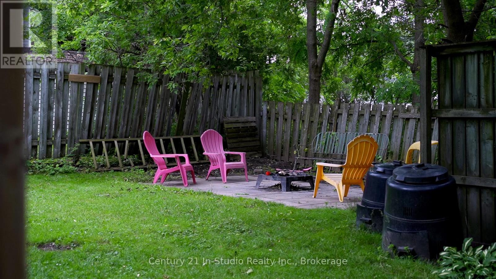LOADING
$689,000
Step back in time with this stately three-storey, six-bedroom, two-bathroom home, originally built in 1915 and rich with the charm of a bygone era. From the moment you enter the grand foyer, you'll be captivated by the intricate original millwork that frames the windows, doorways, and walls. A detail carried throughout all three levels of the home. The exterior is equally impressive, with a sweeping wrap-around veranda, mature trees, and lush perennial gardens that create outstanding curb appeal. A two-storey carriage house, measuring 30 ft. x 20 ft., offers a charming guest retreat complete with a kitchen, living room, bedroom, and bathroom. Adding even more versatility, the property also features a 16 ft. x 25 ft. workshop/garage. Located on sought-after Mark Street in the heart of Markdale, this family-friendly neighbourhood is lined with wide sidewalks and mature trees. Everything you need such as schools, the hospital, health clinic, restaurants, shops, golf, and hiking are just a short walk away. And when adventure calls, you're only a short drive to beaches, rivers, and ski hills. (id:13139)
Property Details
| MLS® Number | X12360607 |
| Property Type | Single Family |
| Community Name | Grey Highlands |
| Features | Irregular Lot Size, Carpet Free |
| ParkingSpaceTotal | 4 |
| Structure | Deck, Porch |
Building
| BathroomTotal | 2 |
| BedroomsAboveGround | 6 |
| BedroomsTotal | 6 |
| Age | 100+ Years |
| Appliances | Dishwasher, Dryer, Stove, Washer, Refrigerator |
| BasementDevelopment | Partially Finished |
| BasementType | Full (partially Finished) |
| ConstructionStyleAttachment | Detached |
| ExteriorFinish | Brick |
| FireplacePresent | Yes |
| FoundationType | Stone |
| HalfBathTotal | 1 |
| HeatingFuel | Natural Gas |
| HeatingType | Forced Air |
| StoriesTotal | 3 |
| SizeInterior | 3000 - 3500 Sqft |
| Type | House |
| UtilityWater | Municipal Water |
Parking
| Detached Garage | |
| Garage |
Land
| Acreage | No |
| LandscapeFeatures | Landscaped |
| Sewer | Sanitary Sewer |
| SizeDepth | 185 Ft |
| SizeFrontage | 68 Ft |
| SizeIrregular | 68 X 185 Ft |
| SizeTotalText | 68 X 185 Ft |
| ZoningDescription | R |
Rooms
| Level | Type | Length | Width | Dimensions |
|---|---|---|---|---|
| Second Level | Bathroom | 1 m | 1 m | 1 m x 1 m |
| Second Level | Primary Bedroom | 3.86 m | 3.81 m | 3.86 m x 3.81 m |
| Second Level | Bedroom | 3.28 m | 3.15 m | 3.28 m x 3.15 m |
| Second Level | Bedroom 2 | 3.61 m | 3.45 m | 3.61 m x 3.45 m |
| Second Level | Bedroom 3 | 3.99 m | 3.43 m | 3.99 m x 3.43 m |
| Third Level | Bedroom 4 | 4.39 m | 3.25 m | 4.39 m x 3.25 m |
| Third Level | Bedroom 5 | 3.25 m | 3.17 m | 3.25 m x 3.17 m |
| Main Level | Kitchen | 7.16 m | 3.17 m | 7.16 m x 3.17 m |
| Main Level | Dining Room | 4.29 m | 3.94 m | 4.29 m x 3.94 m |
| Main Level | Foyer | 3.61 m | 2.29 m | 3.61 m x 2.29 m |
| Main Level | Office | 4.44 m | 4.14 m | 4.44 m x 4.14 m |
| Main Level | Living Room | 8.84 m | 5.05 m | 8.84 m x 5.05 m |
| Main Level | Bathroom | 1 m | 1 m | 1 m x 1 m |
https://www.realtor.ca/real-estate/28769097/45-mark-street-w-grey-highlands-grey-highlands
Interested?
Contact us for more information
No Favourites Found

The trademarks REALTOR®, REALTORS®, and the REALTOR® logo are controlled by The Canadian Real Estate Association (CREA) and identify real estate professionals who are members of CREA. The trademarks MLS®, Multiple Listing Service® and the associated logos are owned by The Canadian Real Estate Association (CREA) and identify the quality of services provided by real estate professionals who are members of CREA. The trademark DDF® is owned by The Canadian Real Estate Association (CREA) and identifies CREA's Data Distribution Facility (DDF®)
October 14 2025 03:50:09
Muskoka Haliburton Orillia – The Lakelands Association of REALTORS®
Century 21 Millennium Inc., Century 21 In-Studio Realty Inc.

