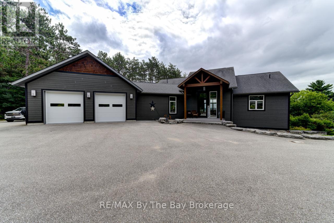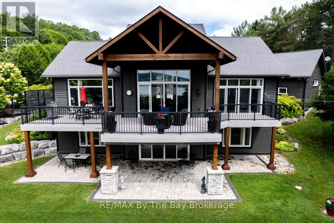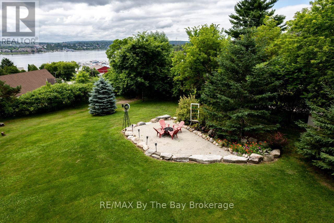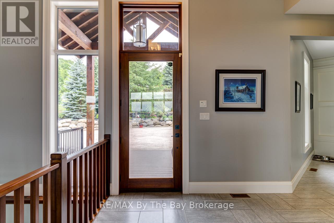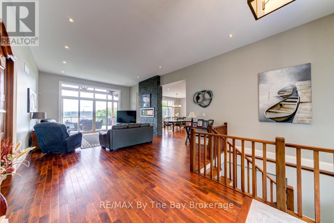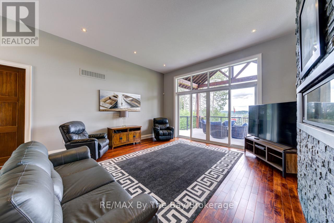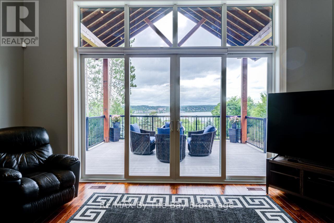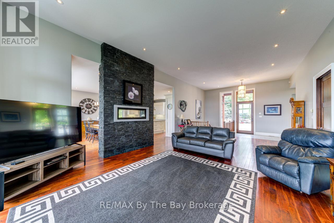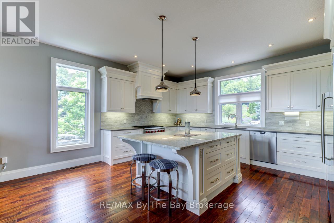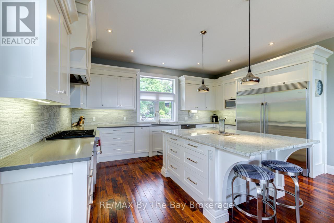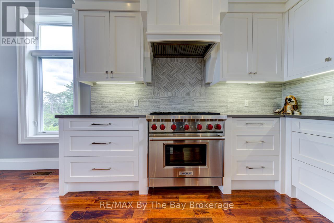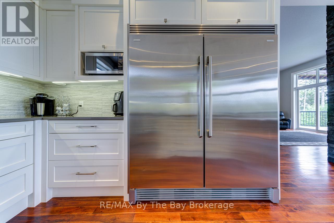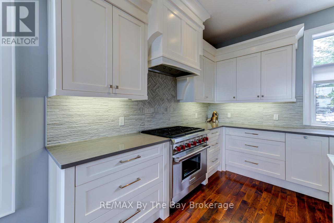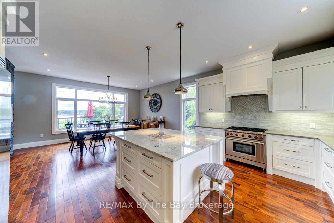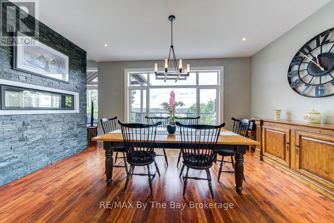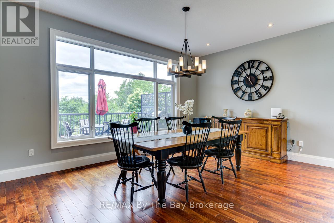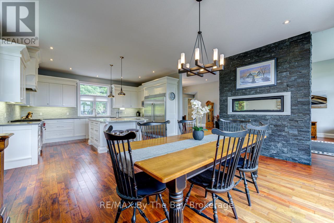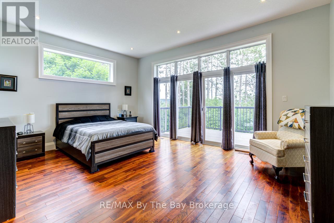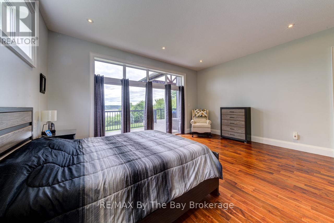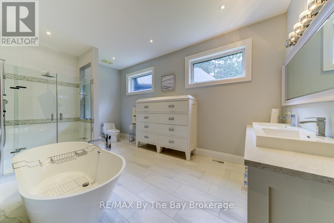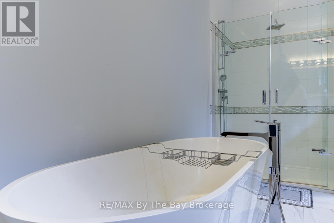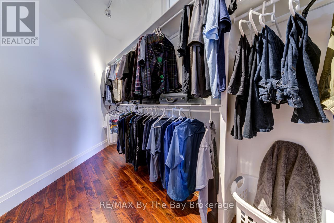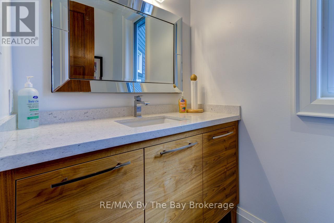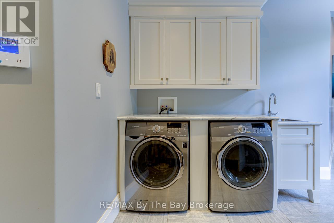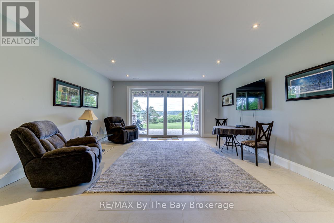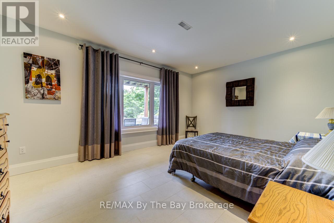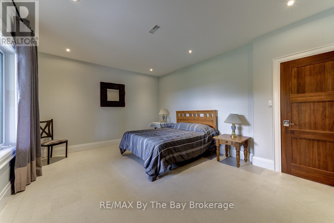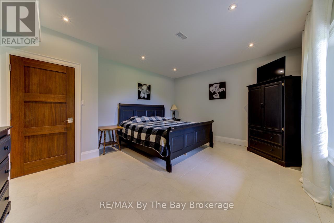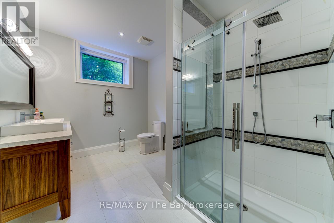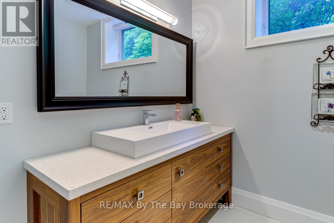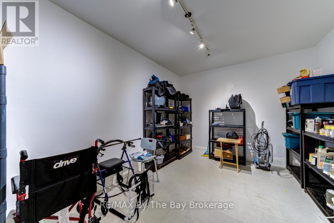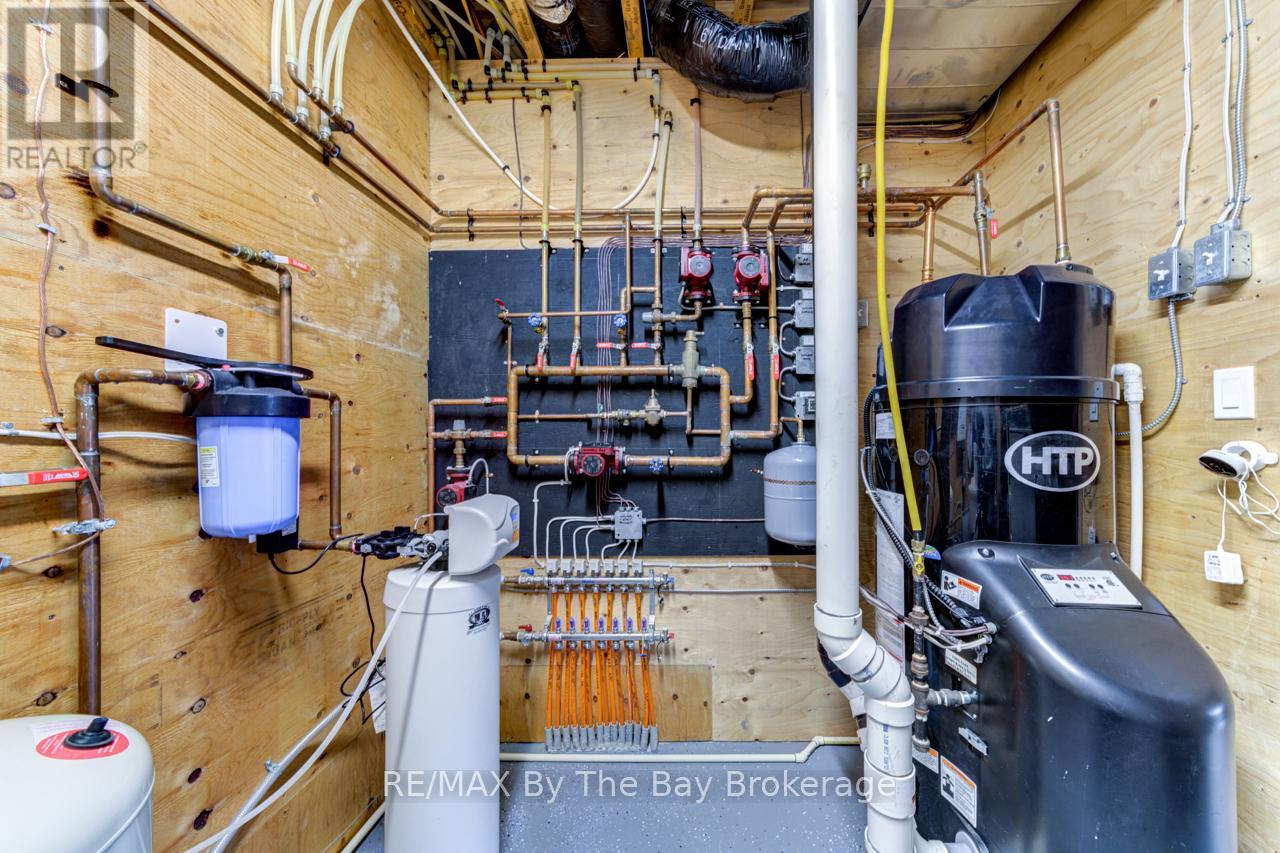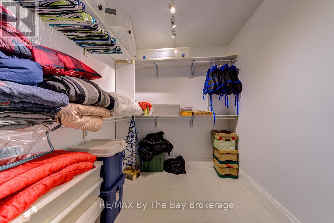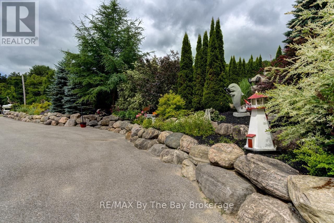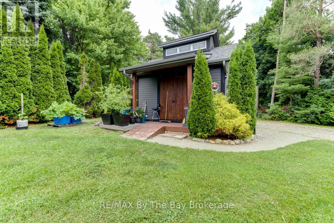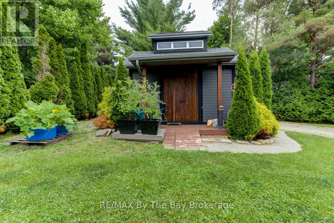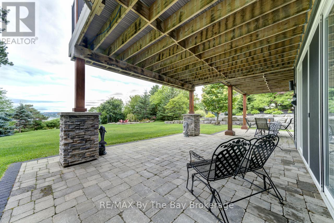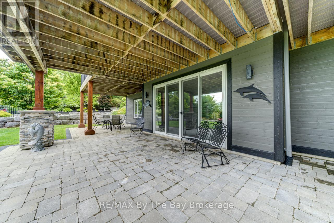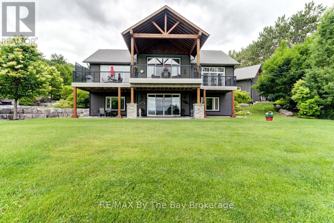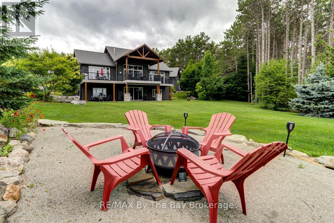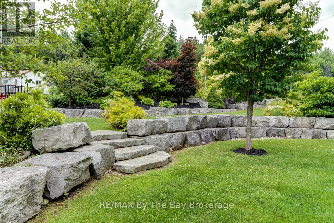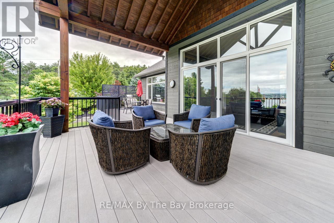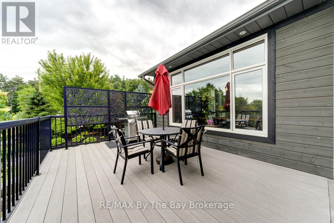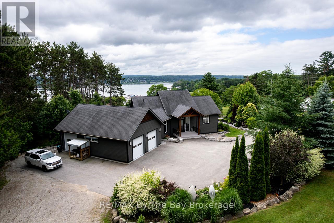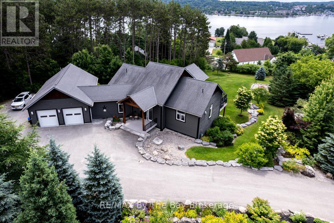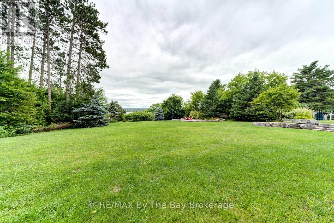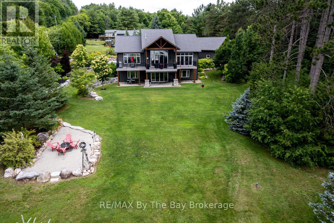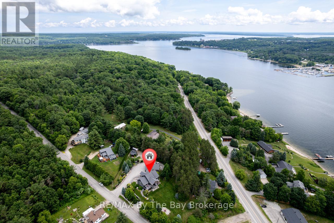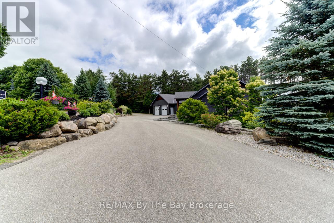LOADING
$1,600,000
This stunning custom-built luxury home offers the ultimate in refined living with breathtaking views over the harbour in Penetanguishene. Designed for comfort and style, the home features a gourmet island kitchen with high-end appliances, perfect for entertaining, and opens into the elegant living and dining areas where a double-sided stone fireplace creates a dramatic feature wall. Step out to the covered composite deck and take in the views surrounded by professionally landscaped grounds. Rich mahogany wood floors flow throughout the main level, which also includes a spacious laundry room with a built-in feature closet wall and interior access to the oversized, heated, and insulated attached garage. The lower level is equally impressive with two generously sized bedrooms, a walk-in closet, ample storage, and a large rec room with patio doors leading to a private patio area. Outdoors, enjoy a charming shed/playhouse with electricity, a large firepit gathering area, and beautifully designed gardens all perfectly positioned to capture the serene harbour views. For added peace of mind, the home also features a Generac generator that automatically activates in the event of a power outage. A truly exceptional property that combines luxury, function, and unmatched setting. (id:13139)
Property Details
| MLS® Number | S12274074 |
| Property Type | Single Family |
| Community Name | Penetanguishene |
| Features | Wooded Area, Sump Pump |
| ParkingSpaceTotal | 9 |
| Structure | Deck, Patio(s), Porch, Shed |
Building
| BathroomTotal | 3 |
| BedroomsAboveGround | 1 |
| BedroomsBelowGround | 2 |
| BedroomsTotal | 3 |
| Age | 0 To 5 Years |
| Amenities | Fireplace(s) |
| Appliances | Garage Door Opener Remote(s), Water Softener, Dishwasher, Dryer, Garage Door Opener, Water Heater, Hood Fan, Stove, Washer, Window Coverings, Refrigerator |
| ArchitecturalStyle | Bungalow |
| BasementDevelopment | Finished |
| BasementFeatures | Walk Out |
| BasementType | N/a (finished) |
| ConstructionStyleAttachment | Detached |
| CoolingType | Central Air Conditioning |
| ExteriorFinish | Wood |
| FireplacePresent | Yes |
| FireplaceTotal | 1 |
| FlooringType | Tile, Hardwood |
| FoundationType | Concrete |
| HalfBathTotal | 1 |
| HeatingFuel | Other |
| HeatingType | Radiant Heat |
| StoriesTotal | 1 |
| SizeInterior | 1500 - 2000 Sqft |
| Type | House |
| UtilityPower | Generator |
| UtilityWater | Drilled Well |
Parking
| Attached Garage | |
| Garage |
Land
| Acreage | No |
| Sewer | Septic System |
| SizeDepth | 300 Ft |
| SizeFrontage | 261 Ft ,10 In |
| SizeIrregular | 261.9 X 300 Ft |
| SizeTotalText | 261.9 X 300 Ft|1/2 - 1.99 Acres |
| ZoningDescription | Residential |
Rooms
| Level | Type | Length | Width | Dimensions |
|---|---|---|---|---|
| Lower Level | Utility Room | 2.7432 m | 2.7432 m | 2.7432 m x 2.7432 m |
| Lower Level | Bathroom | Measurements not available | ||
| Lower Level | Cold Room | 3.3528 m | 4.572 m | 3.3528 m x 4.572 m |
| Lower Level | Family Room | 5.1511 m | 7.3762 m | 5.1511 m x 7.3762 m |
| Lower Level | Bedroom | 5.1816 m | 4.2367 m | 5.1816 m x 4.2367 m |
| Lower Level | Bedroom | 5.1816 m | 3.8405 m | 5.1816 m x 3.8405 m |
| Lower Level | Office | 2.286 m | 5.181 m | 2.286 m x 5.181 m |
| Main Level | Kitchen | 4.907 m | 5.3035 m | 4.907 m x 5.3035 m |
| Main Level | Foyer | 3.35 m | 1.7069 m | 3.35 m x 1.7069 m |
| Main Level | Living Room | 8.84 m | 5 m | 8.84 m x 5 m |
| Main Level | Dining Room | 3.6576 m | 5.2426 m | 3.6576 m x 5.2426 m |
| Main Level | Primary Bedroom | 5.3645 m | 4.2672 m | 5.3645 m x 4.2672 m |
| Main Level | Laundry Room | 3.3528 m | 4.8768 m | 3.3528 m x 4.8768 m |
Utilities
| Cable | Installed |
| Electricity | Installed |
https://www.realtor.ca/real-estate/28582511/45-military-road-penetanguishene-penetanguishene
Interested?
Contact us for more information
No Favourites Found

The trademarks REALTOR®, REALTORS®, and the REALTOR® logo are controlled by The Canadian Real Estate Association (CREA) and identify real estate professionals who are members of CREA. The trademarks MLS®, Multiple Listing Service® and the associated logos are owned by The Canadian Real Estate Association (CREA) and identify the quality of services provided by real estate professionals who are members of CREA. The trademark DDF® is owned by The Canadian Real Estate Association (CREA) and identifies CREA's Data Distribution Facility (DDF®)
October 23 2025 12:31:13
Muskoka Haliburton Orillia – The Lakelands Association of REALTORS®
RE/MAX By The Bay Brokerage

