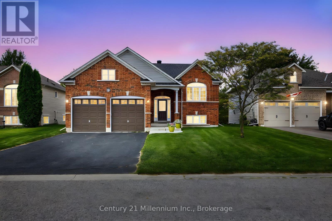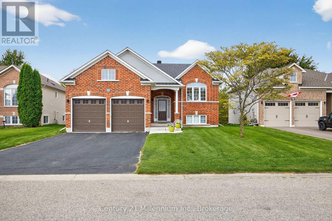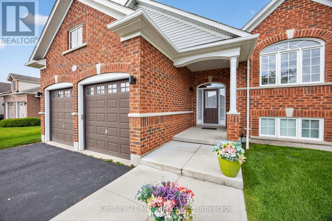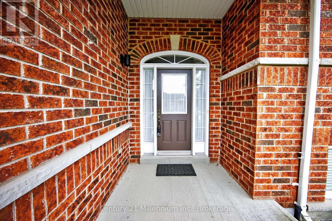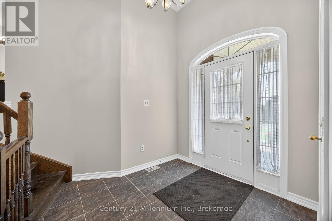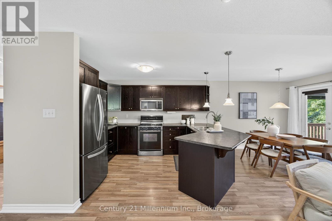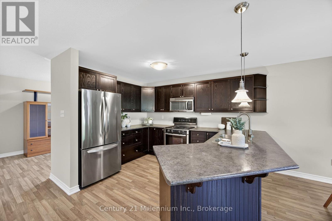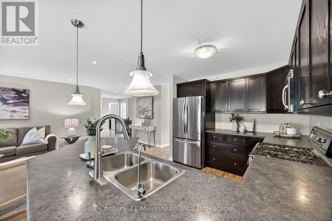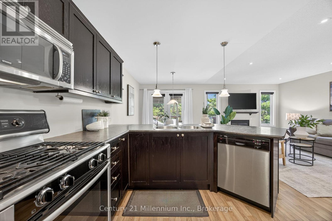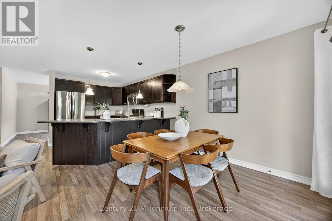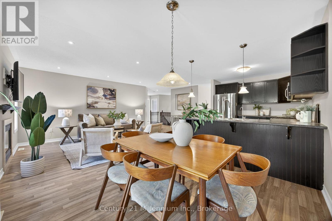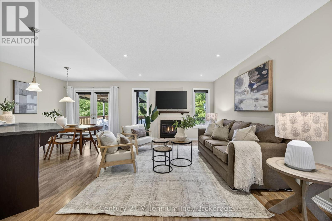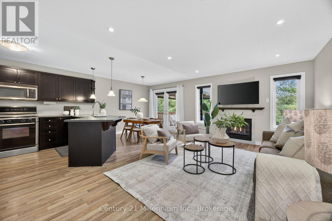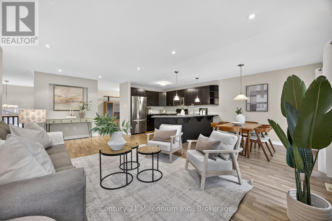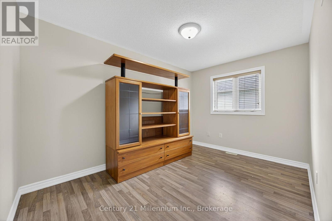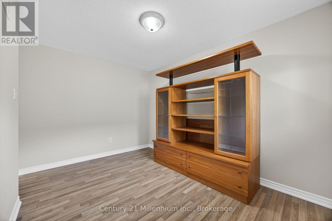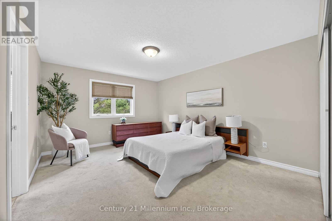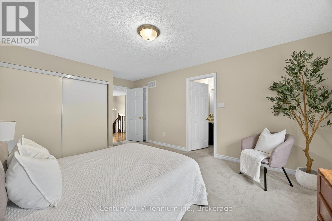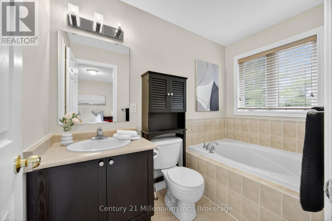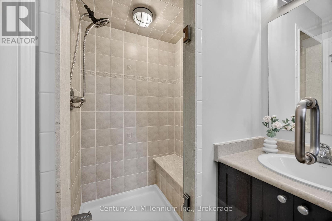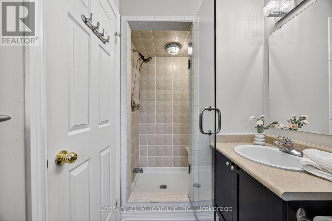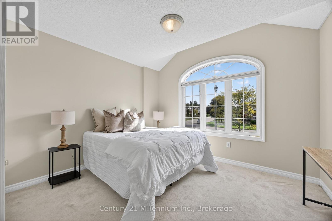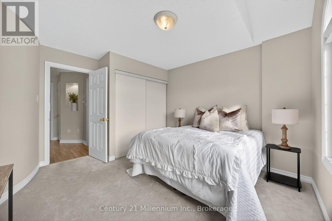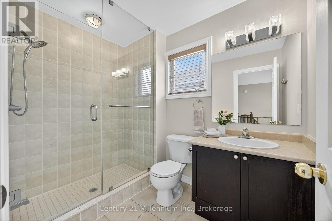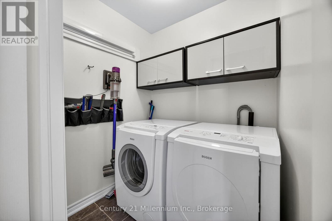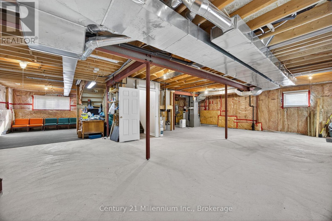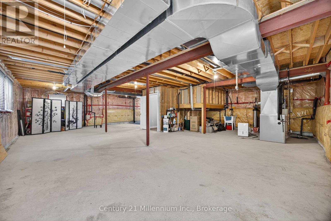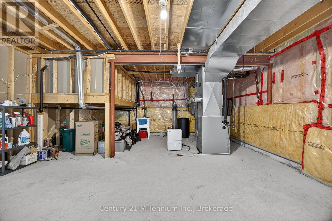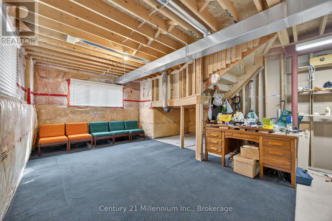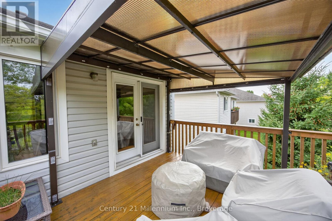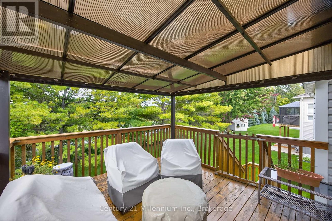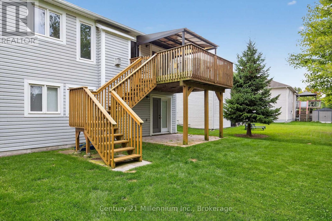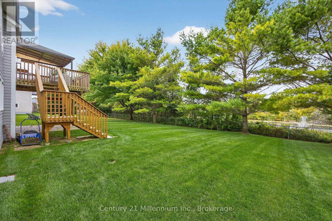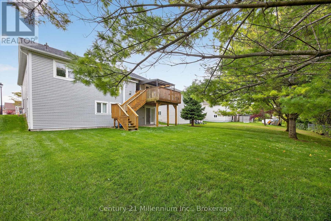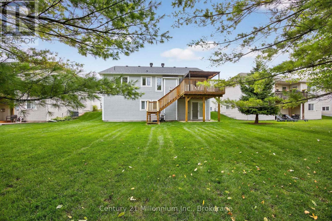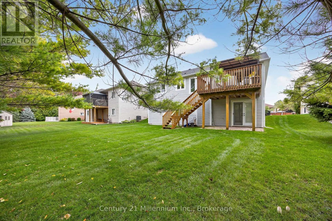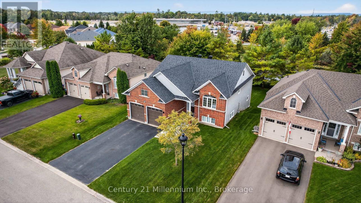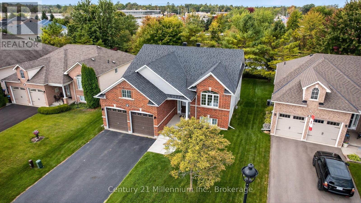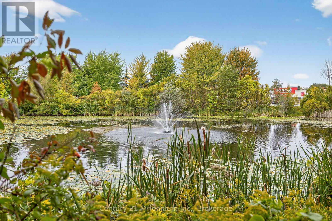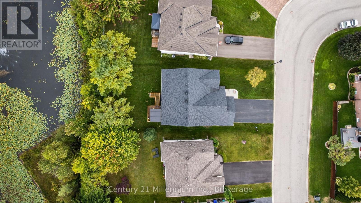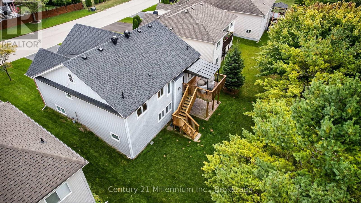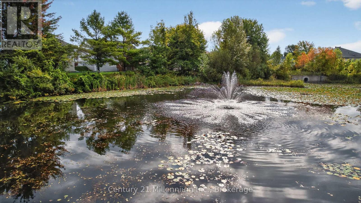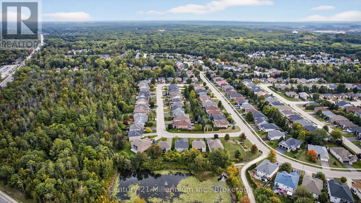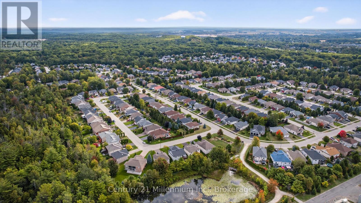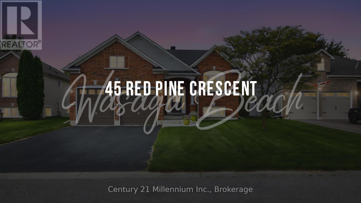LOADING
$769,000
Welcome to 45 Red Pine Crescent in Wasaga Beach! This stunning raised bungalow with a walkout basement offers endless potential in one of the most sought-after neighbourhoods. Featuring an open floor plan, this home backs directly onto a serene pond and treed area, giving you complete privacy and your own peaceful oasis without any neighbours behind. Inside, you'll find 2 spacious bedrooms plus a bonus office space, along with 2 full bathrooms, including a private primary ensuite with both tub and shower. The unspoiled walkout basement includes a rough-in bathroom and a separate entrance, making it perfect for creating an in-law suite or income property. Additional highlights include a double car garage, a quiet crescent with minimal traffic, and a prime location just a short walk to the beach, shopping, and the recreation centre. This property truly has it all privacy, convenience, and incredible potential. (id:13139)
Property Details
| MLS® Number | S12416237 |
| Property Type | Single Family |
| Community Name | Wasaga Beach |
| AmenitiesNearBy | Place Of Worship |
| CommunityFeatures | Community Centre, School Bus |
| EquipmentType | Water Heater |
| Features | Flat Site, Dry, Sump Pump |
| ParkingSpaceTotal | 6 |
| RentalEquipmentType | Water Heater |
| Structure | Deck |
Building
| BathroomTotal | 2 |
| BedroomsAboveGround | 2 |
| BedroomsTotal | 2 |
| Age | 16 To 30 Years |
| Amenities | Fireplace(s) |
| Appliances | Water Heater, Water Meter |
| ArchitecturalStyle | Raised Bungalow |
| BasementDevelopment | Unfinished |
| BasementType | Full (unfinished) |
| ConstructionStyleAttachment | Detached |
| CoolingType | Central Air Conditioning |
| ExteriorFinish | Brick Facing, Vinyl Siding |
| FireProtection | Smoke Detectors |
| FireplacePresent | Yes |
| FireplaceTotal | 1 |
| FoundationType | Poured Concrete |
| HeatingFuel | Natural Gas |
| HeatingType | Forced Air |
| StoriesTotal | 1 |
| SizeInterior | 1100 - 1500 Sqft |
| Type | House |
| UtilityWater | Municipal Water |
Parking
| Attached Garage | |
| Garage |
Land
| Acreage | No |
| LandAmenities | Place Of Worship |
| LandscapeFeatures | Lawn Sprinkler |
| Sewer | Sanitary Sewer |
| SizeDepth | 119 Ft ,2 In |
| SizeFrontage | 53 Ft ,2 In |
| SizeIrregular | 53.2 X 119.2 Ft |
| SizeTotalText | 53.2 X 119.2 Ft|under 1/2 Acre |
| SurfaceWater | Lake/pond |
| ZoningDescription | 301 |
Rooms
| Level | Type | Length | Width | Dimensions |
|---|---|---|---|---|
| Main Level | Foyer | 2.54 m | 3.8 m | 2.54 m x 3.8 m |
| Main Level | Living Room | 6.69 m | 3.45 m | 6.69 m x 3.45 m |
| Main Level | Kitchen | 3.85 m | 2.77 m | 3.85 m x 2.77 m |
| Main Level | Dining Room | 2.76 m | 2.77 m | 2.76 m x 2.77 m |
| Main Level | Office | 2.72 m | 3.92 m | 2.72 m x 3.92 m |
| Main Level | Primary Bedroom | 5.28 m | 3.7 m | 5.28 m x 3.7 m |
| Main Level | Bedroom 2 | 3.81 m | 3.52 m | 3.81 m x 3.52 m |
Utilities
| Cable | Installed |
| Electricity | Installed |
| Sewer | Installed |
https://www.realtor.ca/real-estate/28890019/45-red-pine-crescent-wasaga-beach-wasaga-beach
Interested?
Contact us for more information
No Favourites Found

The trademarks REALTOR®, REALTORS®, and the REALTOR® logo are controlled by The Canadian Real Estate Association (CREA) and identify real estate professionals who are members of CREA. The trademarks MLS®, Multiple Listing Service® and the associated logos are owned by The Canadian Real Estate Association (CREA) and identify the quality of services provided by real estate professionals who are members of CREA. The trademark DDF® is owned by The Canadian Real Estate Association (CREA) and identifies CREA's Data Distribution Facility (DDF®)
September 23 2025 08:27:02
Muskoka Haliburton Orillia – The Lakelands Association of REALTORS®
Century 21 Millennium Inc.

