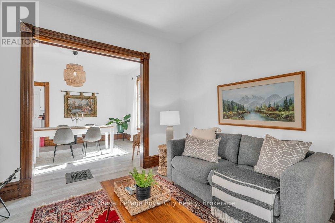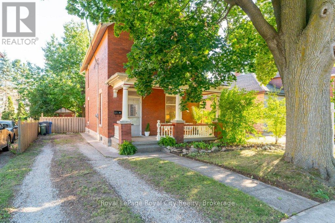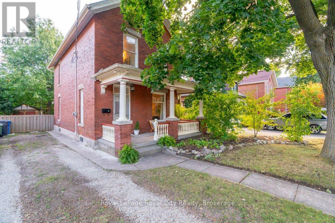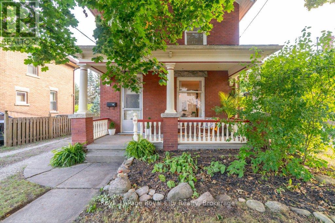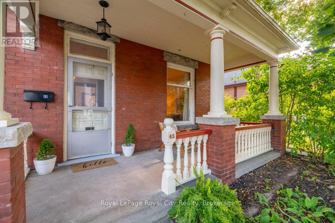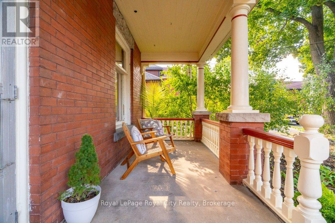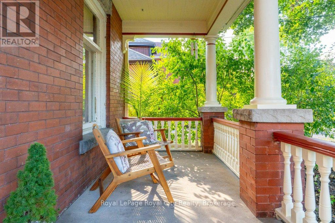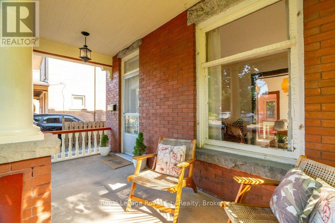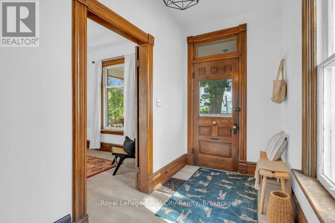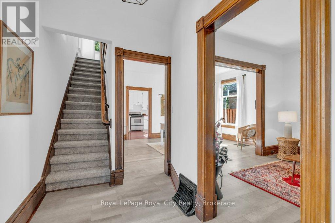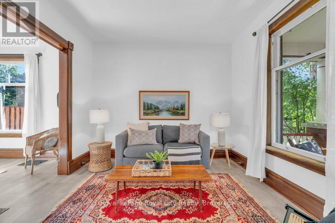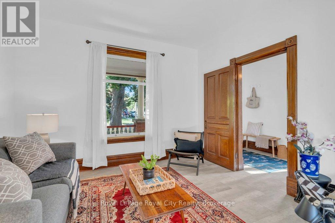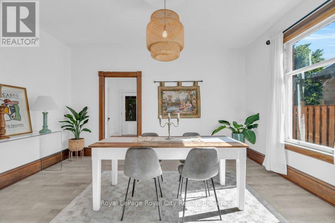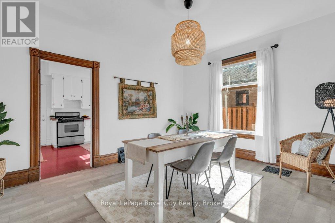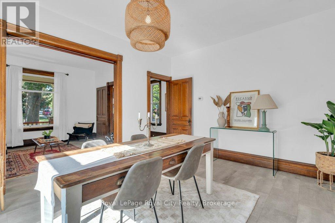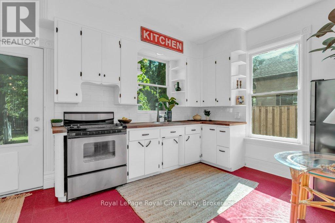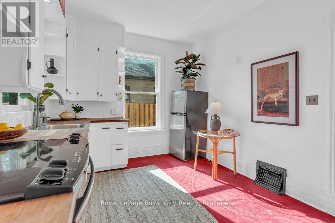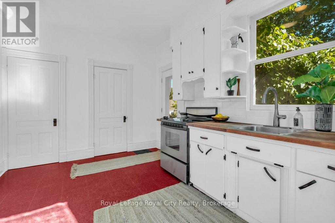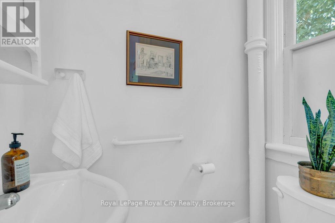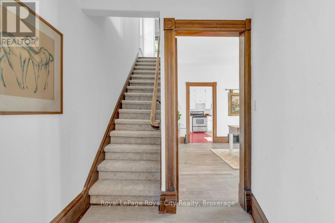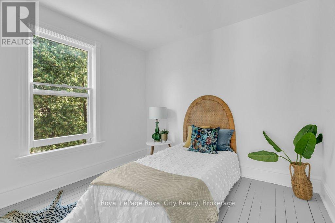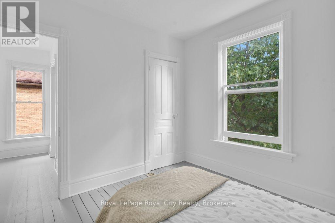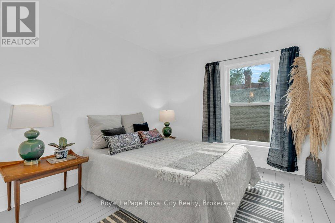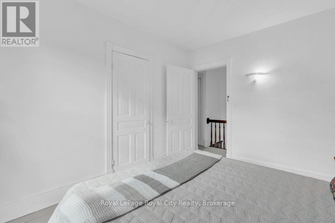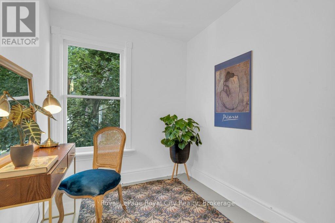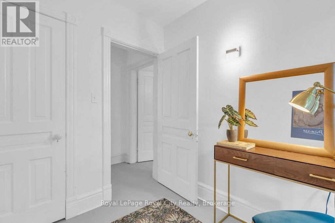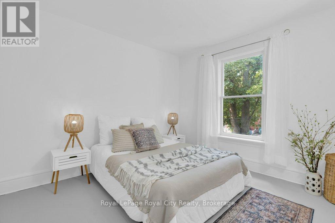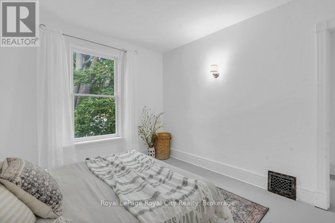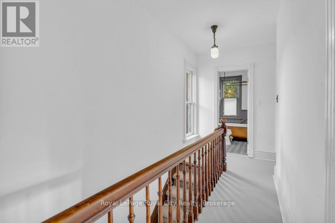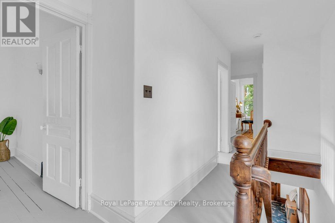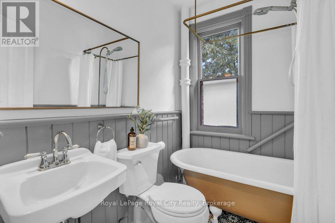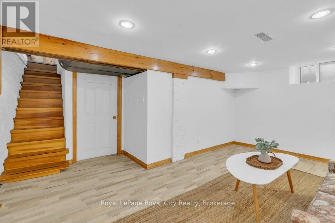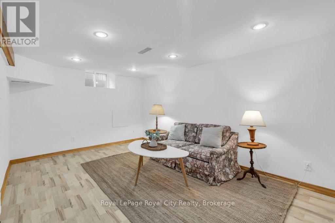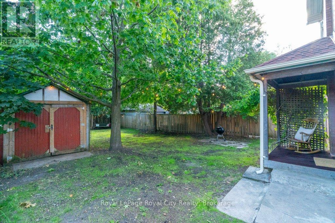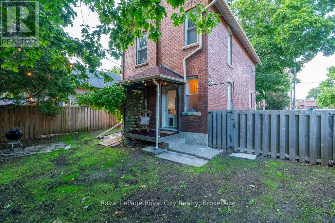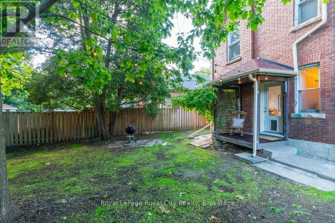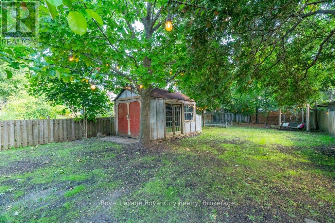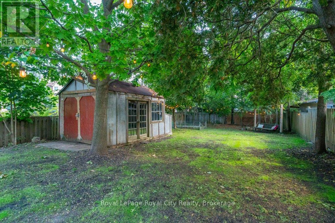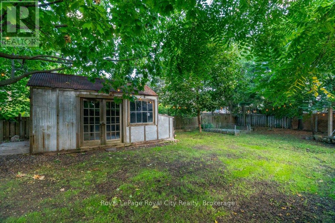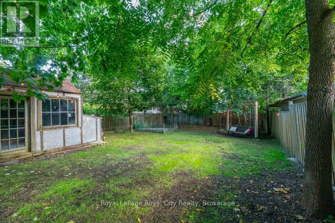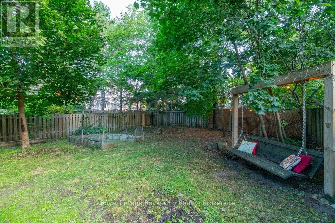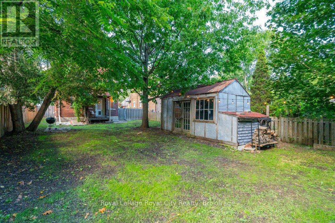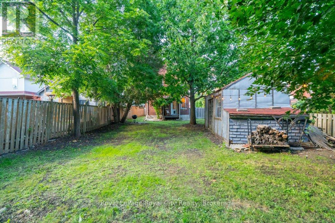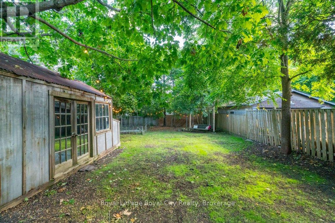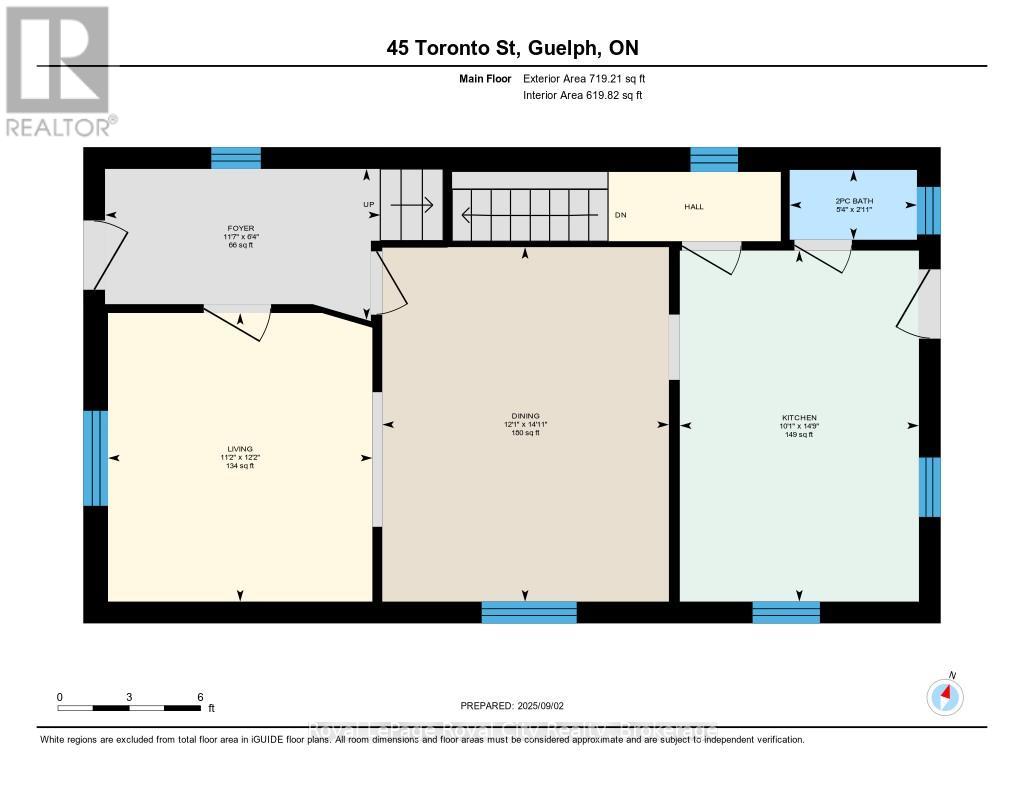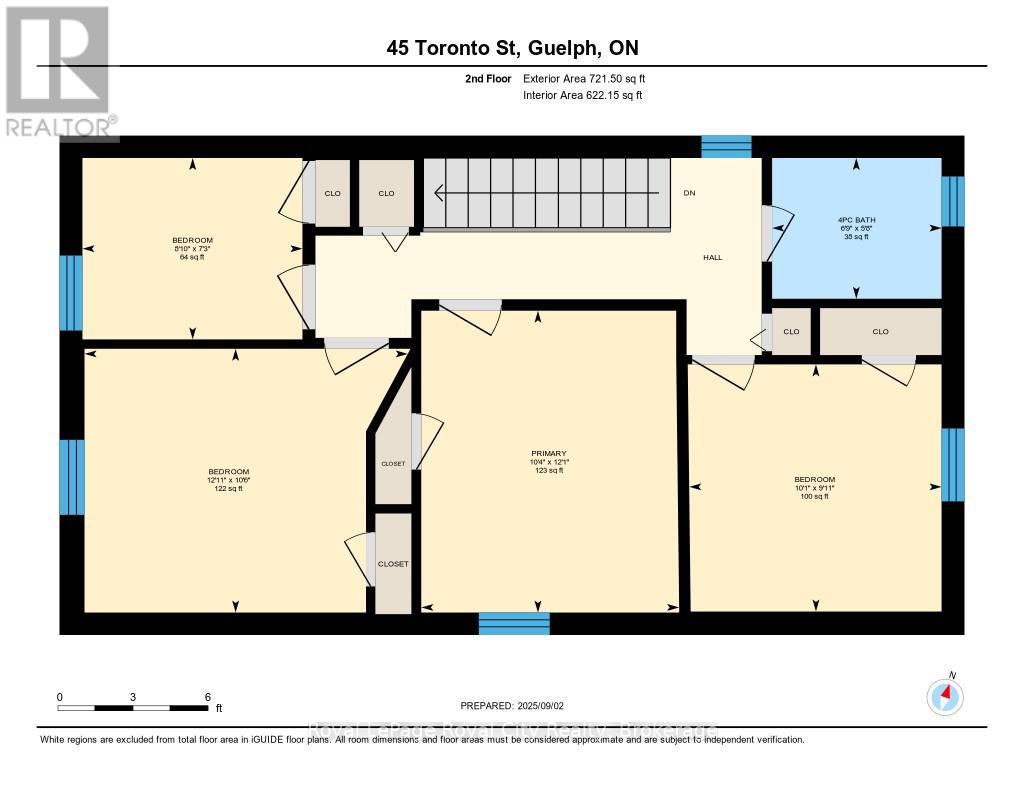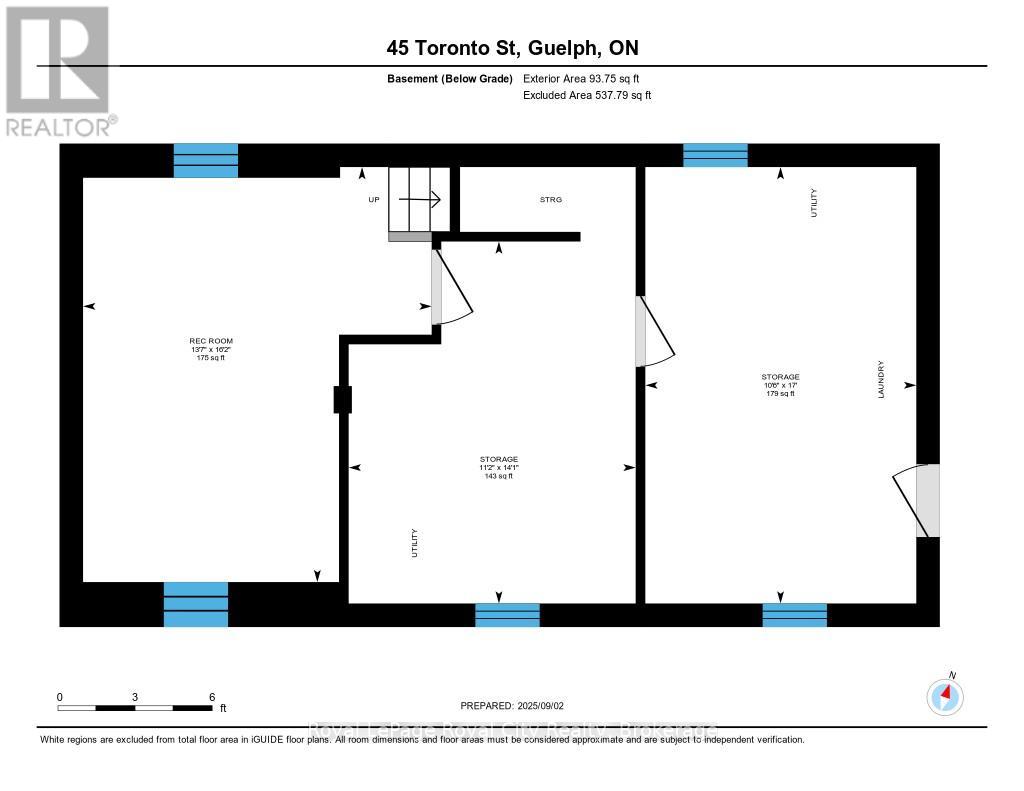LOADING
$815,000
Welcome to 45 Toronto Street! This Edwardian century home is located in one of Guelphs most vibrant and eclectic neighbourhoods, just a short walk to Downtown, the Speed River, parks, and local eateries. Step onto the inviting covered front porch and into a freshly painted home featuring high ceilings and updated flooring (2022). The living and dining areas flow seamlessly, creating a warm and welcoming space for everyday living and entertaining. At the back of the home, the spacious kitchen offers plenty of room to cook and gather, complete with a two-piece powder room and direct access to the south-facing backyard, perfect for gardening, relaxing, or enjoying summer evenings. Upstairs, you'll find new carpet on the stairs leading to four bedrooms, each with a closet (a rare feature in homes of this era), and a full bathroom showcasing a charming clawfoot tub. The finished basement includes a cozy recreation room and ample storage for seasonal items or hobbies. This property sits on an impressive 153-foot-deep lot, providing plenty of outdoor space and potential for future expansion or customization. Whether you're a growing family or a character-home enthusiast, 45 Toronto Street delivers timeless charm in a prime location. (id:13139)
Open House
This property has open houses!
1:00 pm
Ends at:3:00 pm
Property Details
| MLS® Number | X12373293 |
| Property Type | Single Family |
| Community Name | St. Patrick's Ward |
| ParkingSpaceTotal | 3 |
Building
| BathroomTotal | 2 |
| BedroomsAboveGround | 4 |
| BedroomsTotal | 4 |
| Appliances | Dryer, Stove, Washer, Refrigerator |
| BasementDevelopment | Partially Finished |
| BasementType | Full (partially Finished) |
| ConstructionStyleAttachment | Detached |
| ExteriorFinish | Brick |
| FoundationType | Stone |
| HalfBathTotal | 1 |
| HeatingFuel | Natural Gas |
| HeatingType | Forced Air |
| StoriesTotal | 2 |
| SizeInterior | 1100 - 1500 Sqft |
| Type | House |
| UtilityWater | Municipal Water |
Parking
| Detached Garage | |
| No Garage |
Land
| Acreage | No |
| Sewer | Sanitary Sewer |
| SizeDepth | 153 Ft |
| SizeFrontage | 39 Ft |
| SizeIrregular | 39 X 153 Ft |
| SizeTotalText | 39 X 153 Ft |
Interested?
Contact us for more information
No Favourites Found

The trademarks REALTOR®, REALTORS®, and the REALTOR® logo are controlled by The Canadian Real Estate Association (CREA) and identify real estate professionals who are members of CREA. The trademarks MLS®, Multiple Listing Service® and the associated logos are owned by The Canadian Real Estate Association (CREA) and identify the quality of services provided by real estate professionals who are members of CREA. The trademark DDF® is owned by The Canadian Real Estate Association (CREA) and identifies CREA's Data Distribution Facility (DDF®)
September 05 2025 11:39:43
Muskoka Haliburton Orillia – The Lakelands Association of REALTORS®
Royal LePage Royal City Realty

