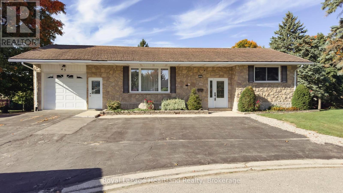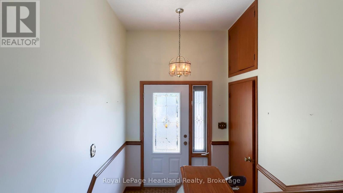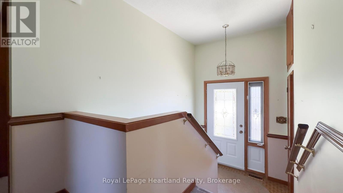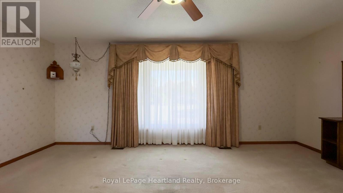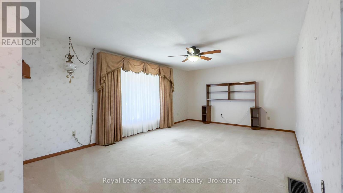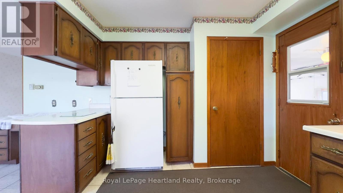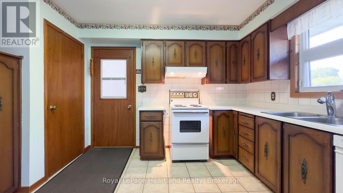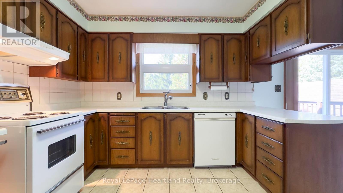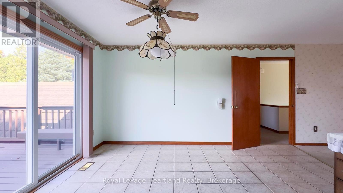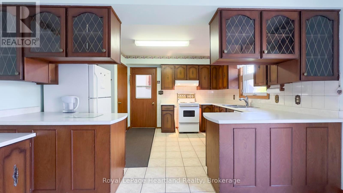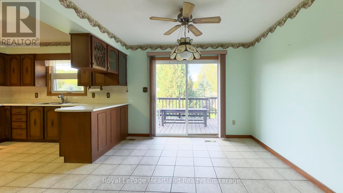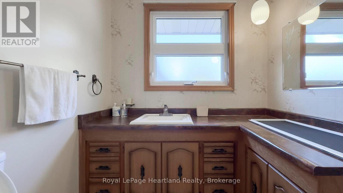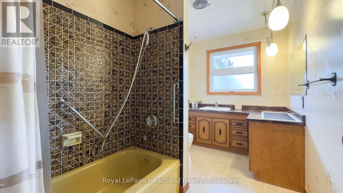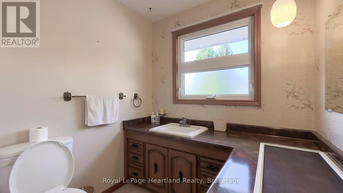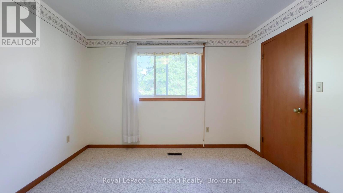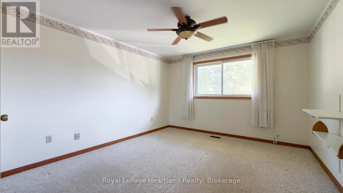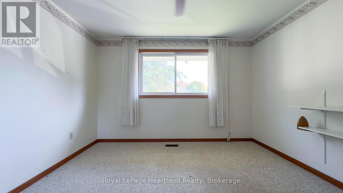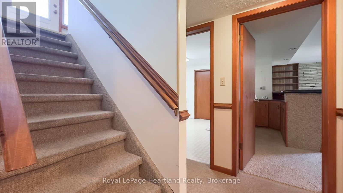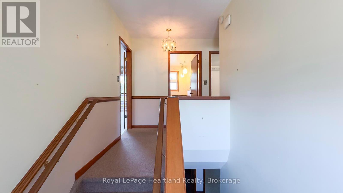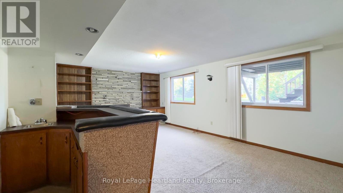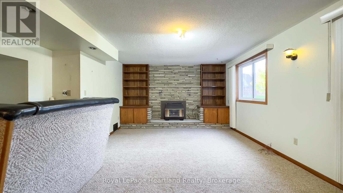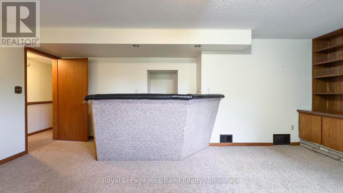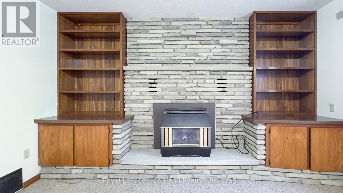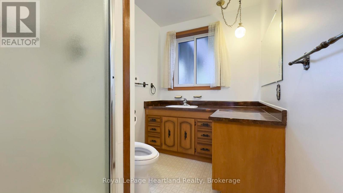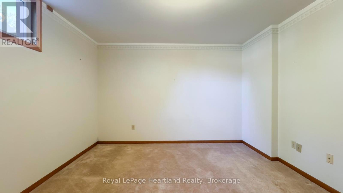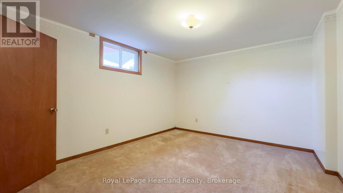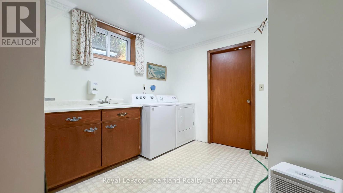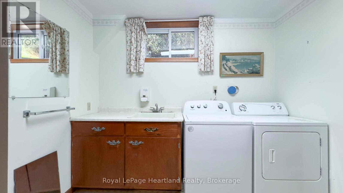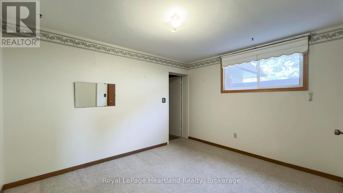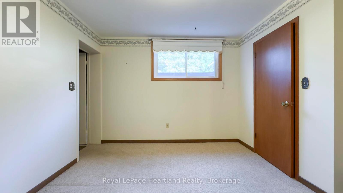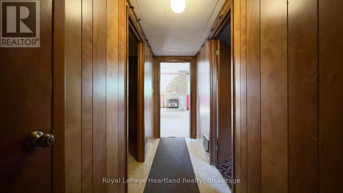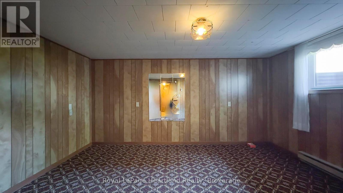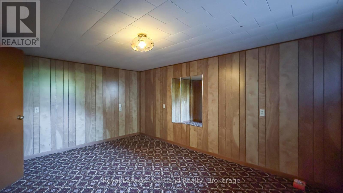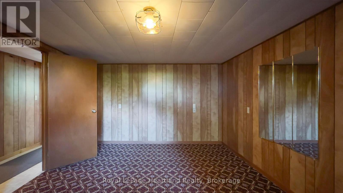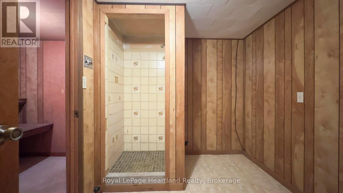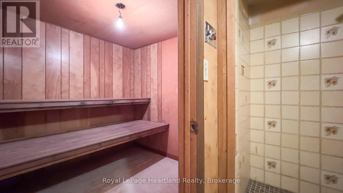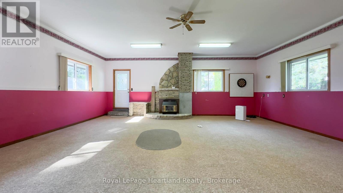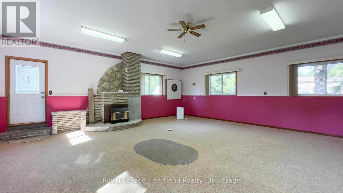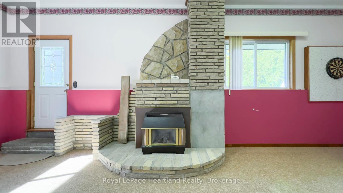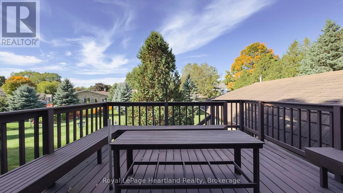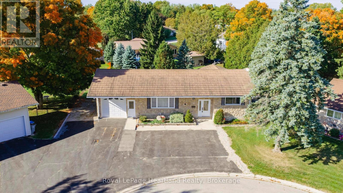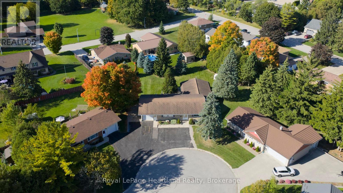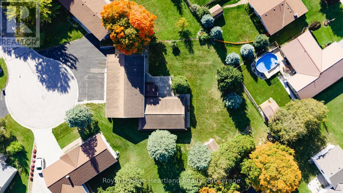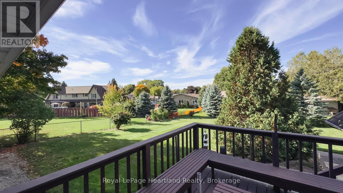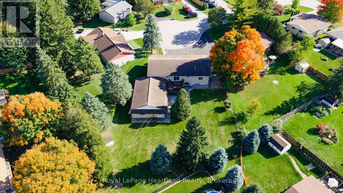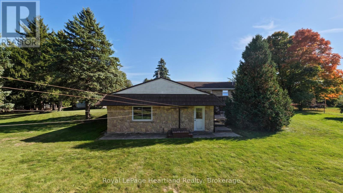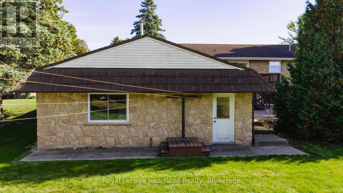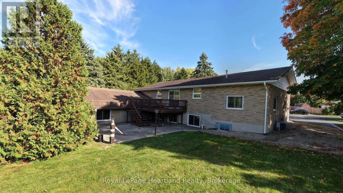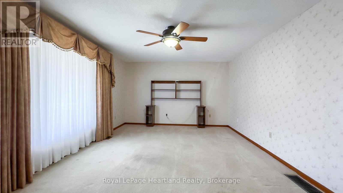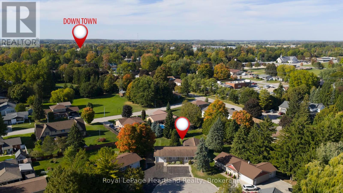LOADING
$539,900
There is a fantastic opportunity in this raised 2+2 bedroom bungalow with an attached 1 bedroom addition that would make a spacious in-law suite or one bedroom unit to rent out or a perfect games room for a growing family. This house features a steel roof, forced air gas furnace, central air conditioning, and has been well kept since it was first constructed. The pie-shaped lot sits at the end of a court and creates a wide large backyard. (id:13139)
Property Details
| MLS® Number | X12443500 |
| Property Type | Single Family |
| Community Name | Clinton |
| Features | Irregular Lot Size, In-law Suite |
| ParkingSpaceTotal | 4 |
Building
| BathroomTotal | 3 |
| BedroomsAboveGround | 4 |
| BedroomsTotal | 4 |
| Amenities | Fireplace(s) |
| BasementDevelopment | Finished |
| BasementFeatures | Apartment In Basement |
| BasementType | N/a, N/a (finished) |
| ConstructionStyleAttachment | Detached |
| CoolingType | Central Air Conditioning |
| ExteriorFinish | Stone |
| FireplacePresent | Yes |
| FoundationType | Poured Concrete |
| HalfBathTotal | 1 |
| HeatingFuel | Natural Gas |
| HeatingType | Forced Air |
| SizeInterior | 3000 - 3500 Sqft |
| Type | House |
| UtilityWater | Municipal Water |
Parking
| Attached Garage | |
| Garage |
Land
| Acreage | No |
| Sewer | Sanitary Sewer |
| SizeDepth | 147 Ft |
| SizeFrontage | 68 Ft ,6 In |
| SizeIrregular | 68.5 X 147 Ft |
| SizeTotalText | 68.5 X 147 Ft |
Rooms
| Level | Type | Length | Width | Dimensions |
|---|---|---|---|---|
| Basement | Recreational, Games Room | 7.17 m | 4.59 m | 7.17 m x 4.59 m |
| Basement | Recreational, Games Room | 8.01 m | 7.68 m | 8.01 m x 7.68 m |
| Basement | Laundry Room | 3.52 m | 3.16 m | 3.52 m x 3.16 m |
| Basement | Other | 6.55 m | 3.99 m | 6.55 m x 3.99 m |
| Basement | Utility Room | 3.77 m | 3.19 m | 3.77 m x 3.19 m |
| Basement | Bathroom | 0.9 m | 0.9 m | 0.9 m x 0.9 m |
| Basement | Bathroom | 3.41 m | 1.79 m | 3.41 m x 1.79 m |
| Basement | Bedroom 3 | 4.14 m | 3.61 m | 4.14 m x 3.61 m |
| Basement | Bedroom 4 | 3.83 m | 3.42 m | 3.83 m x 3.42 m |
| Basement | Other | 4.55 m | 3.66 m | 4.55 m x 3.66 m |
| Basement | Other | 2.36 m | 1.82 m | 2.36 m x 1.82 m |
| Ground Level | Living Room | 6.45 m | 3.95 m | 6.45 m x 3.95 m |
| Ground Level | Kitchen | 4.02 m | 3.37 m | 4.02 m x 3.37 m |
| Ground Level | Dining Room | 4.13 m | 3.08 m | 4.13 m x 3.08 m |
| Ground Level | Primary Bedroom | 4.28 m | 3.64 m | 4.28 m x 3.64 m |
| Ground Level | Bedroom 2 | 3.74 m | 3.47 m | 3.74 m x 3.47 m |
| Ground Level | Bathroom | 3.47 m | 1.94 m | 3.47 m x 1.94 m |
https://www.realtor.ca/real-estate/28948679/45-winter-court-central-huron-clinton-clinton
Interested?
Contact us for more information
No Favourites Found

The trademarks REALTOR®, REALTORS®, and the REALTOR® logo are controlled by The Canadian Real Estate Association (CREA) and identify real estate professionals who are members of CREA. The trademarks MLS®, Multiple Listing Service® and the associated logos are owned by The Canadian Real Estate Association (CREA) and identify the quality of services provided by real estate professionals who are members of CREA. The trademark DDF® is owned by The Canadian Real Estate Association (CREA) and identifies CREA's Data Distribution Facility (DDF®)
November 02 2025 12:39:49
Muskoka Haliburton Orillia – The Lakelands Association of REALTORS®
Royal LePage Heartland Realty

