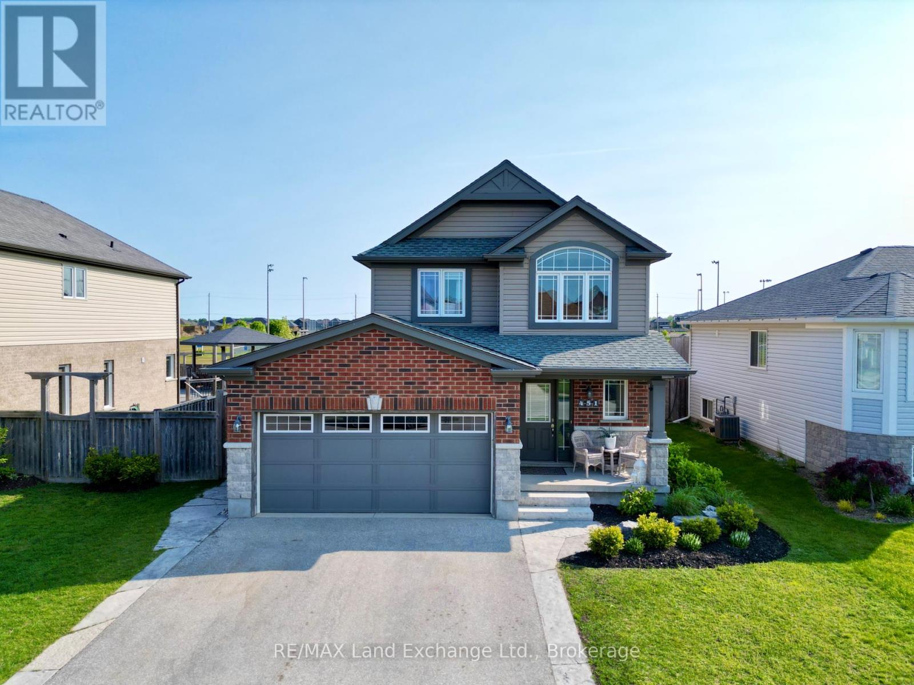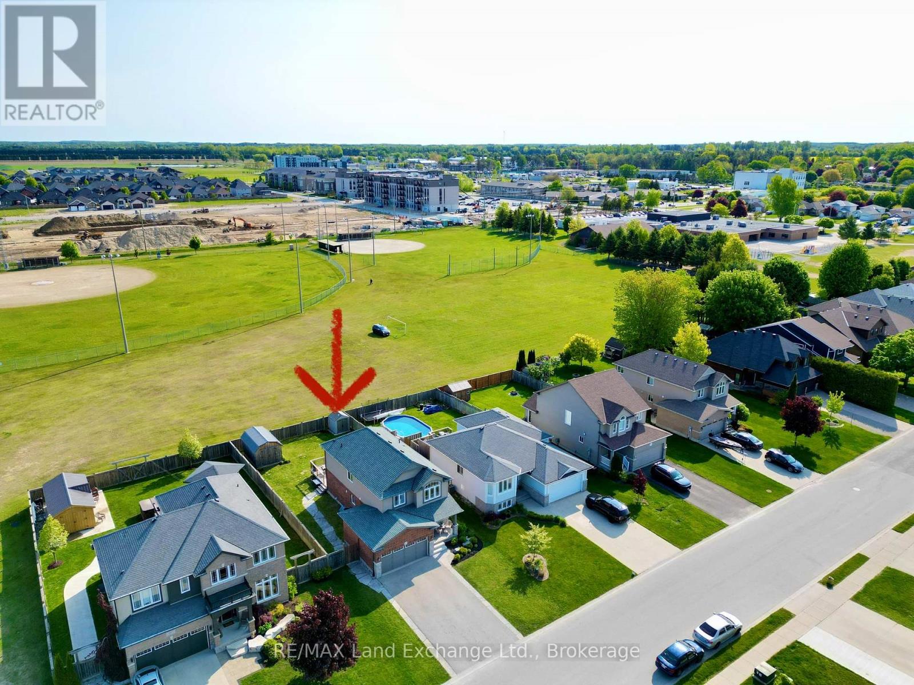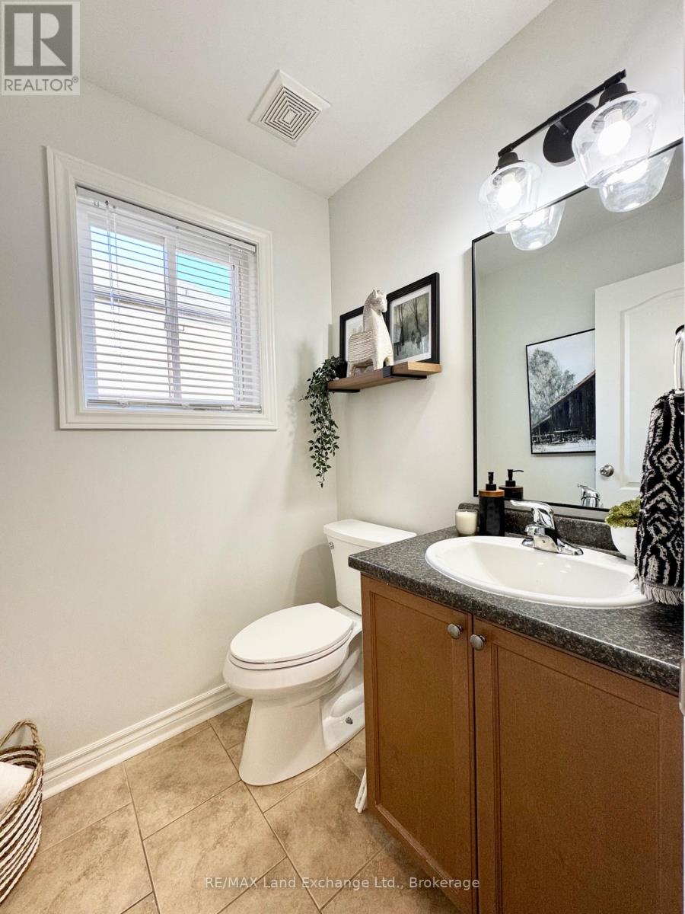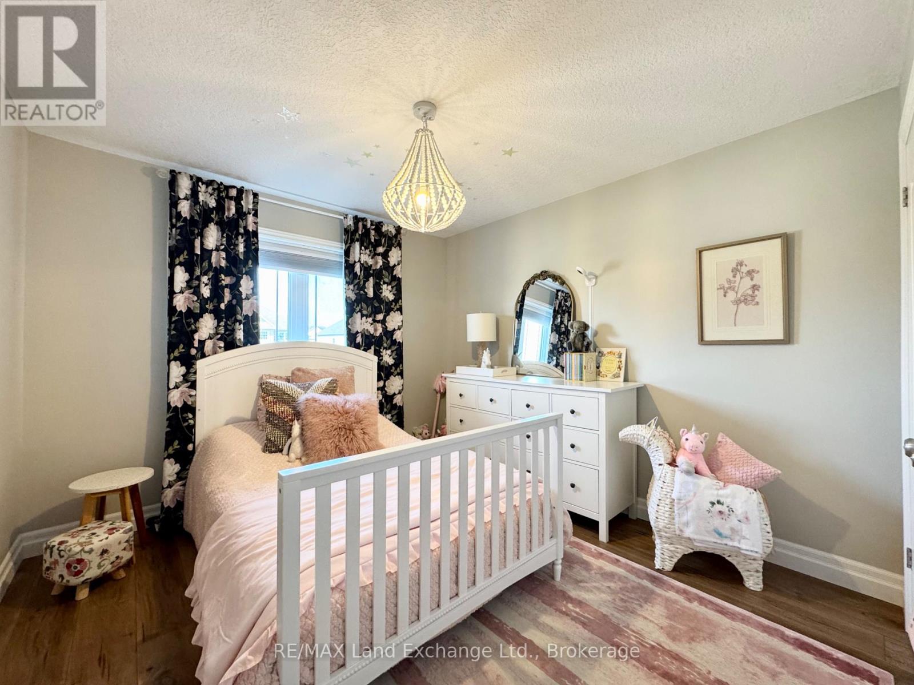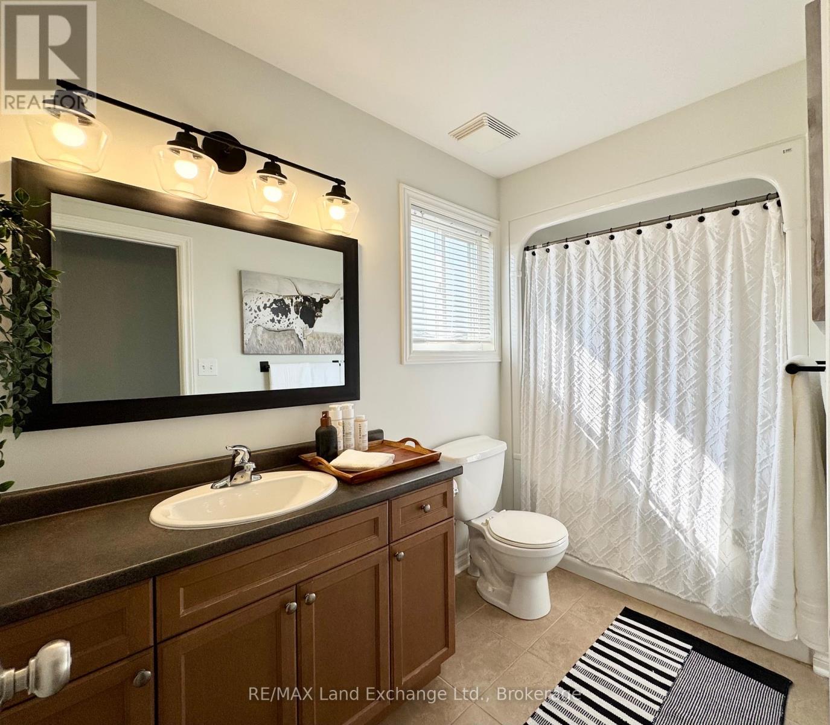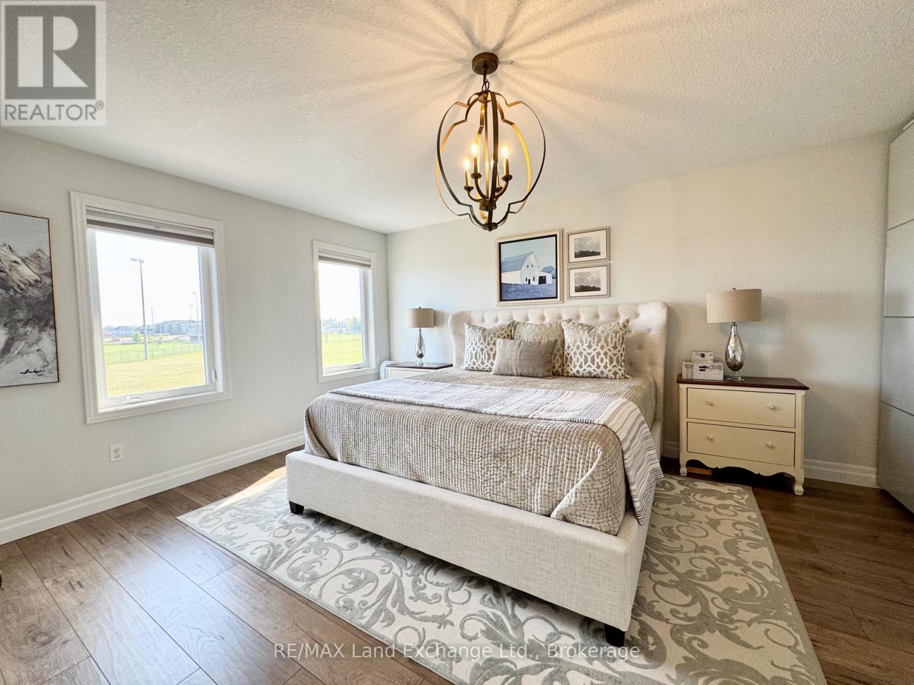LOADING
$799,900
Welcome to the perfect family home at 451 Joseph Street in Port Elgin, just a stone's throw away from Northport Elementary! Built in 2010 this 1653 sqft home with finished basement is beautifully updated offering the perfect blend of modern amenities and classic charm. Enjoy 3 comfortable bedrooms with recent laminate flooring and spacious closets complete with custom organizers and 3.5 baths, providing ample space for everyone. The fully fenced yard and spacious deck is a safe haven for children and pets, there are 2 storage sheds measuring 10 x17 and 8 x 8 respectively. This property offers a private outdoor space for relaxation and play. Don't miss out on this fantastic opportunity to live in a family-friendly neighborhood, close to schools, parks, and local amenities. Schedule your showing today and make this lovely home yours! (id:13139)
Open House
This property has open houses!
10:00 am
Ends at:12:00 pm
Property Details
| MLS® Number | X12188683 |
| Property Type | Single Family |
| Community Name | Saugeen Shores |
| AmenitiesNearBy | Schools |
| EquipmentType | Water Heater - Gas |
| Features | Flat Site, Carpet Free |
| ParkingSpaceTotal | 6 |
| RentalEquipmentType | Water Heater - Gas |
| Structure | Deck |
Building
| BathroomTotal | 4 |
| BedroomsAboveGround | 3 |
| BedroomsTotal | 3 |
| Age | 6 To 15 Years |
| Appliances | Garage Door Opener Remote(s), Dishwasher, Dryer, Garage Door Opener, Microwave, Stove, Washer, Window Coverings, Refrigerator |
| BasementDevelopment | Finished |
| BasementType | Full (finished) |
| ConstructionStyleAttachment | Detached |
| CoolingType | Central Air Conditioning, Air Exchanger |
| ExteriorFinish | Vinyl Siding, Brick |
| FlooringType | Tile, Hardwood, Laminate, Vinyl |
| FoundationType | Poured Concrete |
| HalfBathTotal | 1 |
| HeatingFuel | Natural Gas |
| HeatingType | Forced Air |
| StoriesTotal | 2 |
| SizeInterior | 1500 - 2000 Sqft |
| Type | House |
| UtilityWater | Municipal Water |
Parking
| Attached Garage | |
| Garage |
Land
| Acreage | No |
| FenceType | Fenced Yard |
| LandAmenities | Schools |
| Sewer | Sanitary Sewer |
| SizeDepth | 130 Ft |
| SizeFrontage | 50 Ft |
| SizeIrregular | 50 X 130 Ft |
| SizeTotalText | 50 X 130 Ft |
Rooms
| Level | Type | Length | Width | Dimensions |
|---|---|---|---|---|
| Second Level | Primary Bedroom | 5.18 m | 4.27 m | 5.18 m x 4.27 m |
| Second Level | Bedroom 2 | 3.35 m | 3.18 m | 3.35 m x 3.18 m |
| Second Level | Bedroom 3 | 3.12 m | 3.66 m | 3.12 m x 3.66 m |
| Basement | Family Room | 5.26 m | 6.1 m | 5.26 m x 6.1 m |
| Basement | Laundry Room | 3.05 m | 3.66 m | 3.05 m x 3.66 m |
| Basement | Foyer | 1.83 m | 2.44 m | 1.83 m x 2.44 m |
| Main Level | Foyer | 3.81 m | 3.05 m | 3.81 m x 3.05 m |
| Main Level | Dining Room | 4.37 m | 3.05 m | 4.37 m x 3.05 m |
| Main Level | Kitchen | 3.3 m | 3.66 m | 3.3 m x 3.66 m |
| Main Level | Living Room | 6.15 m | 3.76 m | 6.15 m x 3.76 m |
Utilities
| Cable | Available |
| Electricity | Installed |
| Sewer | Installed |
https://www.realtor.ca/real-estate/28399954/451-joseph-street-saugeen-shores-saugeen-shores
Interested?
Contact us for more information
No Favourites Found

The trademarks REALTOR®, REALTORS®, and the REALTOR® logo are controlled by The Canadian Real Estate Association (CREA) and identify real estate professionals who are members of CREA. The trademarks MLS®, Multiple Listing Service® and the associated logos are owned by The Canadian Real Estate Association (CREA) and identify the quality of services provided by real estate professionals who are members of CREA. The trademark DDF® is owned by The Canadian Real Estate Association (CREA) and identifies CREA's Data Distribution Facility (DDF®)
June 02 2025 03:33:34
Muskoka Haliburton Orillia – The Lakelands Association of REALTORS®
RE/MAX Land Exchange Ltd.

