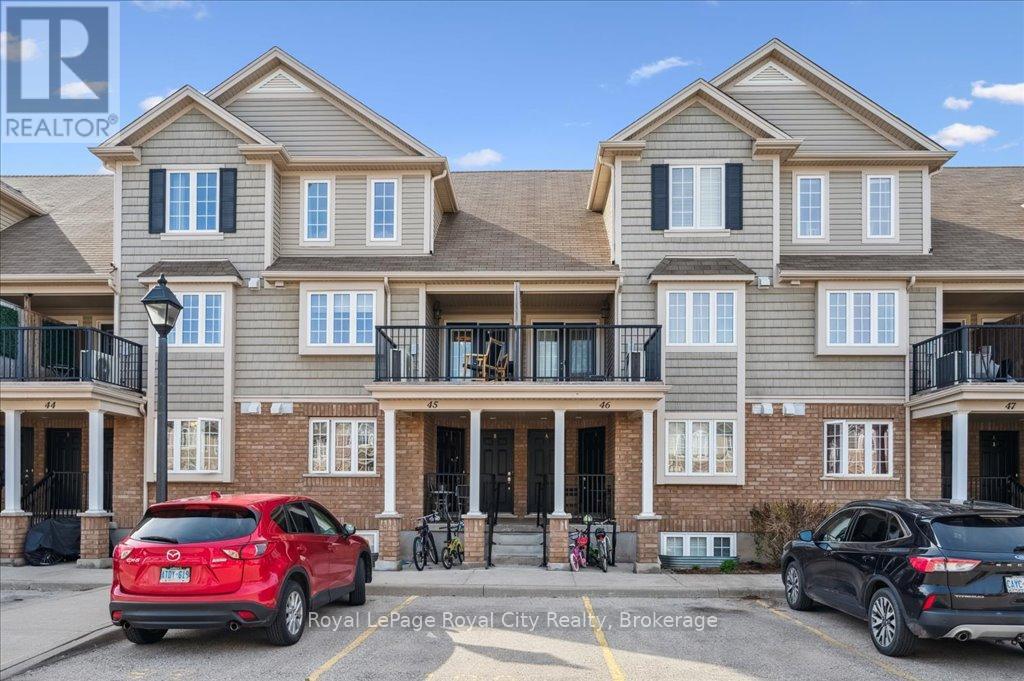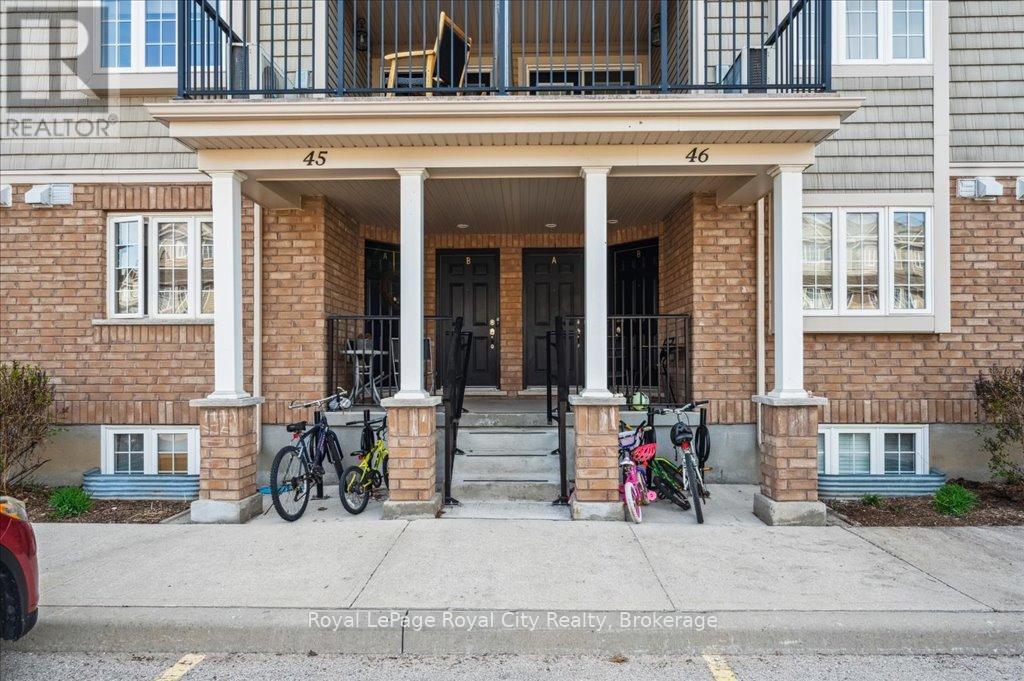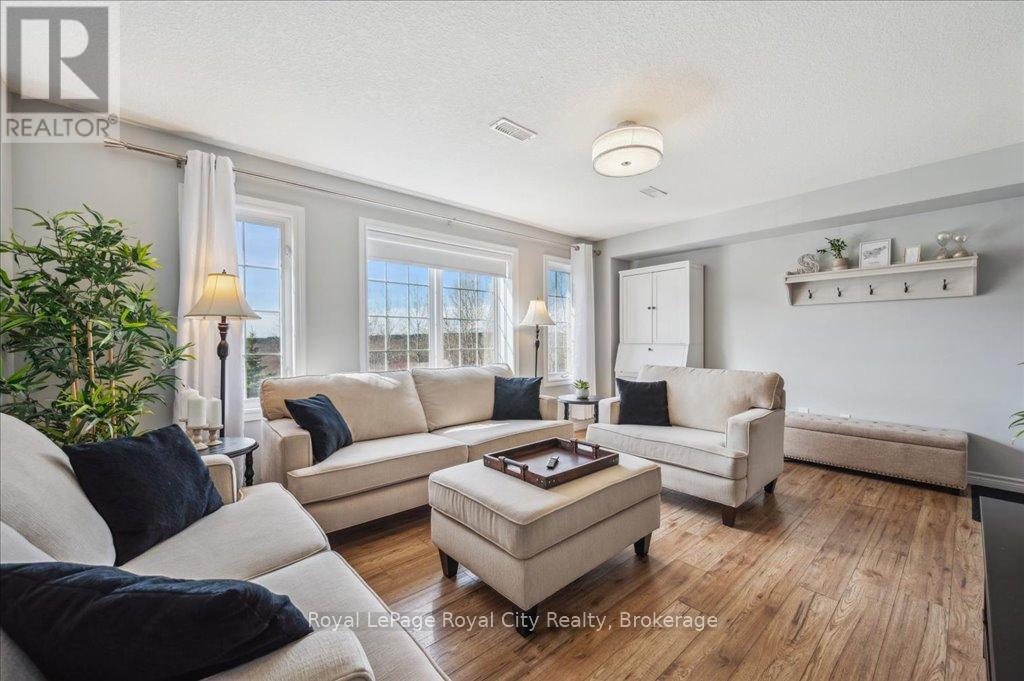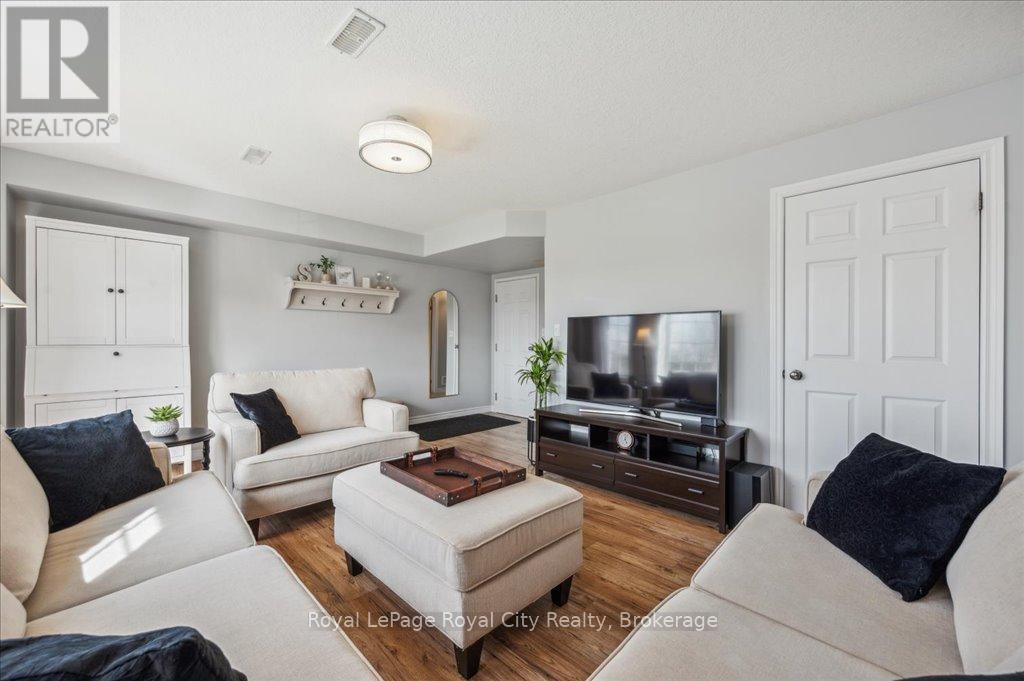LOADING
$523,900Maintenance, Water, Insurance, Common Area Maintenance, Parking
$371 Monthly
Maintenance, Water, Insurance, Common Area Maintenance, Parking
$371 MonthlyWelcome to this beautifully maintained 2 bedroom, 2 bathroom upper unit stacked townhouse offering over 1200 sq ft of bright, modern living space. Perfect for first-time homebuyers or those looking to downsize without compromising comfort, this home is move-in ready and truly shines. Step into the spacious living room, where large windows flood the space with natural light and provide stunning views of the peaceful green space beyond. The bright eat-in kitchen is ideal for both daily meals and entertaining, featuring sleek quartz countertops, stainless steel appliances, and ample cabinetry. Upstairs, you'll find brand new carpeting that adds warmth and comfort throughout the upper level. The generously sized primary bedroom offers plenty of room to unwind, while the second bedroom is perfect for a guest room, home office, or growing family. A convenient second-floor laundry area with stacked washer and dryer adds ease to your daily routine. Enjoy your morning coffee or evening wind-down on the raised deck and take advantage of your own dedicated parking space right in front of the unit. This home checks all the boxes, spacious, stylish, and situated in a desirable location with beautiful natural surroundings. Come see how well this unit shows, you won't be disappointed! (id:13139)
Property Details
| MLS® Number | X12138177 |
| Property Type | Single Family |
| Community Name | Victoria North |
| CommunityFeatures | Pet Restrictions |
| Features | Balcony, In Suite Laundry |
| ParkingSpaceTotal | 1 |
Building
| BathroomTotal | 2 |
| BedroomsAboveGround | 2 |
| BedroomsTotal | 2 |
| Amenities | Visitor Parking |
| Appliances | Water Softener, Water Heater, Dishwasher, Dryer, Stove, Washer, Window Coverings, Refrigerator |
| CoolingType | Central Air Conditioning |
| ExteriorFinish | Brick, Vinyl Siding |
| HalfBathTotal | 1 |
| HeatingFuel | Natural Gas |
| HeatingType | Forced Air |
| SizeInterior | 1200 - 1399 Sqft |
| Type | Row / Townhouse |
Parking
| No Garage |
Land
| Acreage | No |
Rooms
| Level | Type | Length | Width | Dimensions |
|---|---|---|---|---|
| Second Level | Primary Bedroom | 4.1 m | 4.91 m | 4.1 m x 4.91 m |
| Second Level | Bedroom 2 | 2.62 m | 4 m | 2.62 m x 4 m |
| Second Level | Bathroom | 2.5 m | 2.85 m | 2.5 m x 2.85 m |
| Main Level | Living Room | 5.26 m | 3.75 m | 5.26 m x 3.75 m |
| Main Level | Kitchen | 3.04 m | 3.13 m | 3.04 m x 3.13 m |
| Main Level | Dining Room | 3.18 m | 2.19 m | 3.18 m x 2.19 m |
| Main Level | Bathroom | 1.64 m | 2.13 m | 1.64 m x 2.13 m |
| Main Level | Utility Room | 1.19 m | 2.17 m | 1.19 m x 2.17 m |
Interested?
Contact us for more information
No Favourites Found

The trademarks REALTOR®, REALTORS®, and the REALTOR® logo are controlled by The Canadian Real Estate Association (CREA) and identify real estate professionals who are members of CREA. The trademarks MLS®, Multiple Listing Service® and the associated logos are owned by The Canadian Real Estate Association (CREA) and identify the quality of services provided by real estate professionals who are members of CREA. The trademark DDF® is owned by The Canadian Real Estate Association (CREA) and identifies CREA's Data Distribution Facility (DDF®)
May 12 2025 11:40:57
Muskoka Haliburton Orillia – The Lakelands Association of REALTORS®
Royal LePage Royal City Realty






























