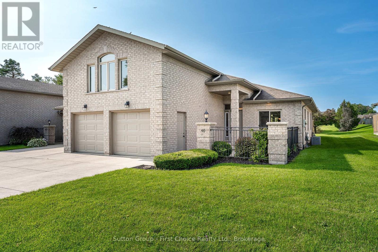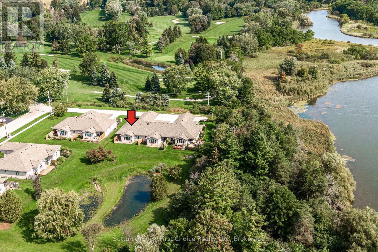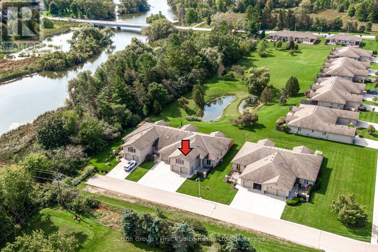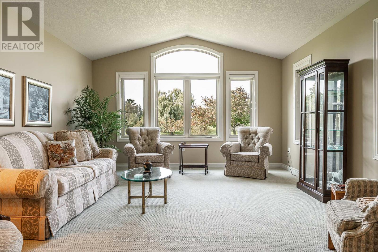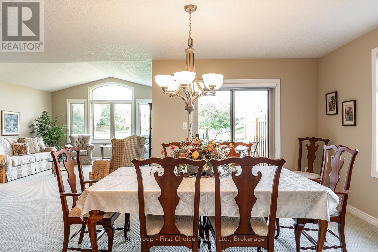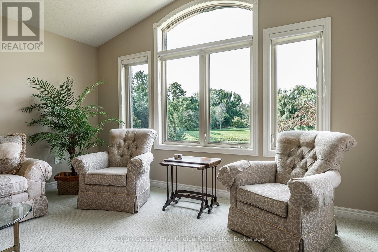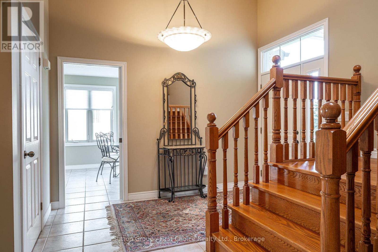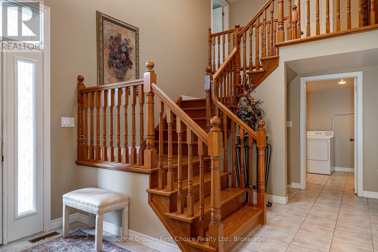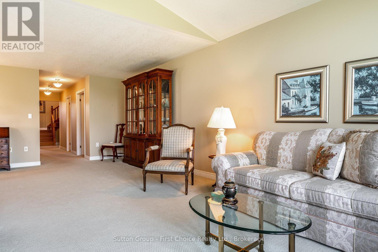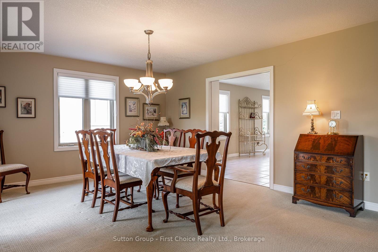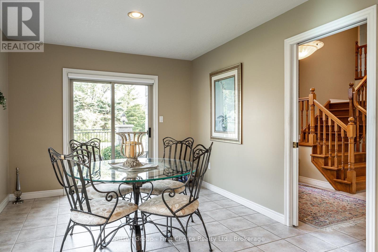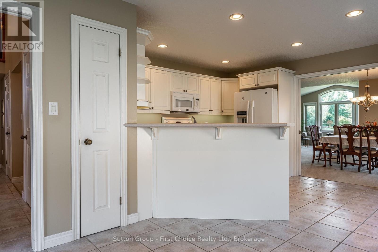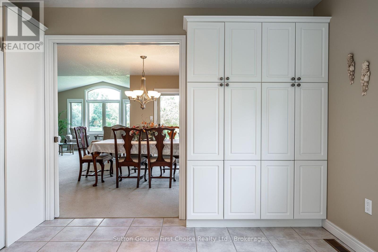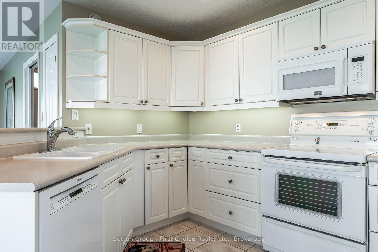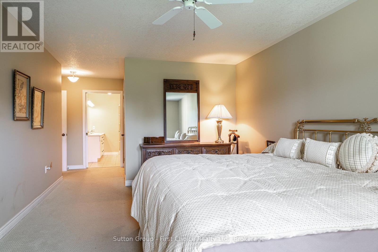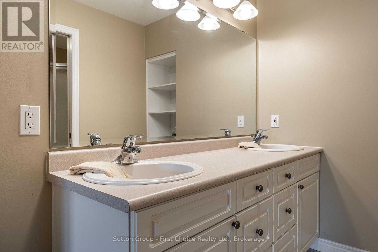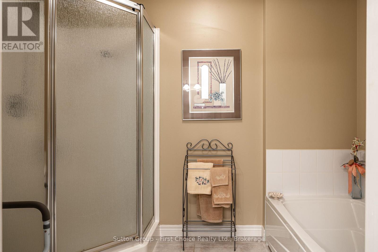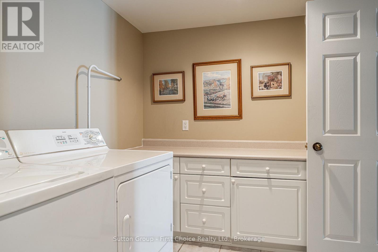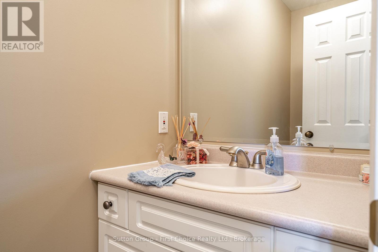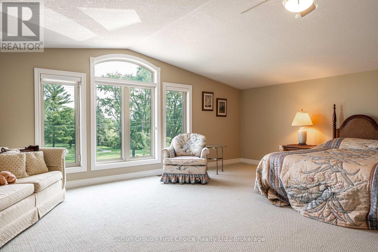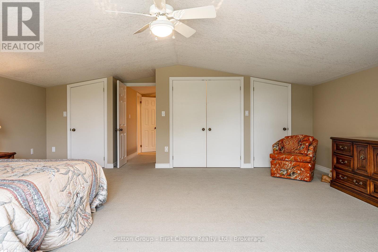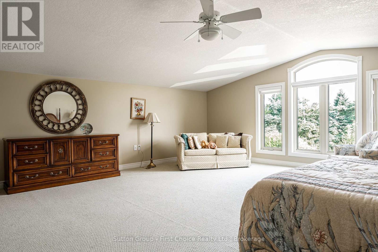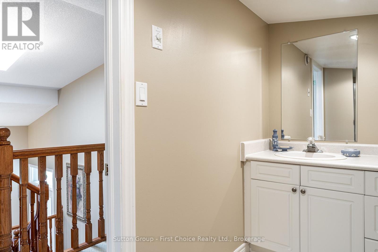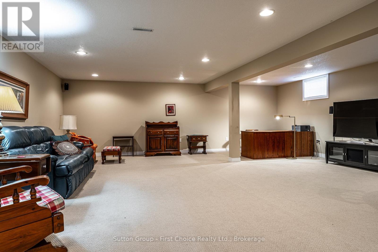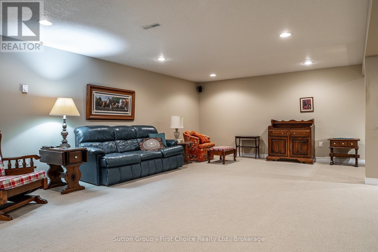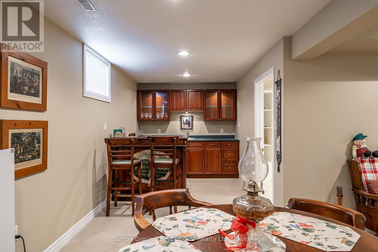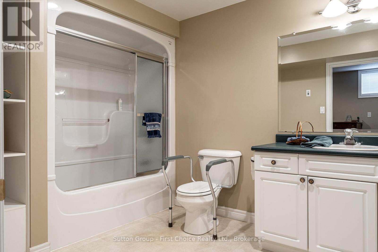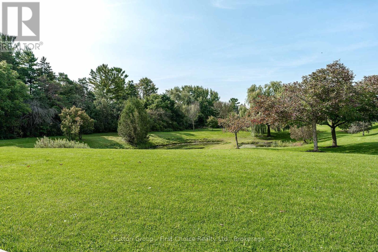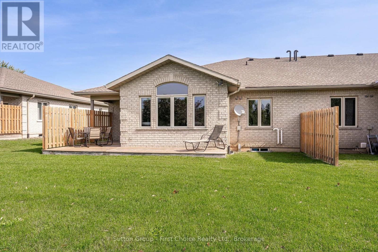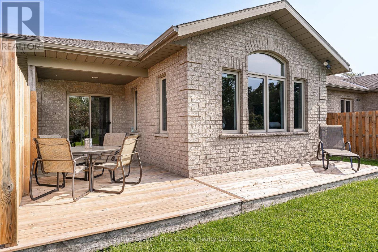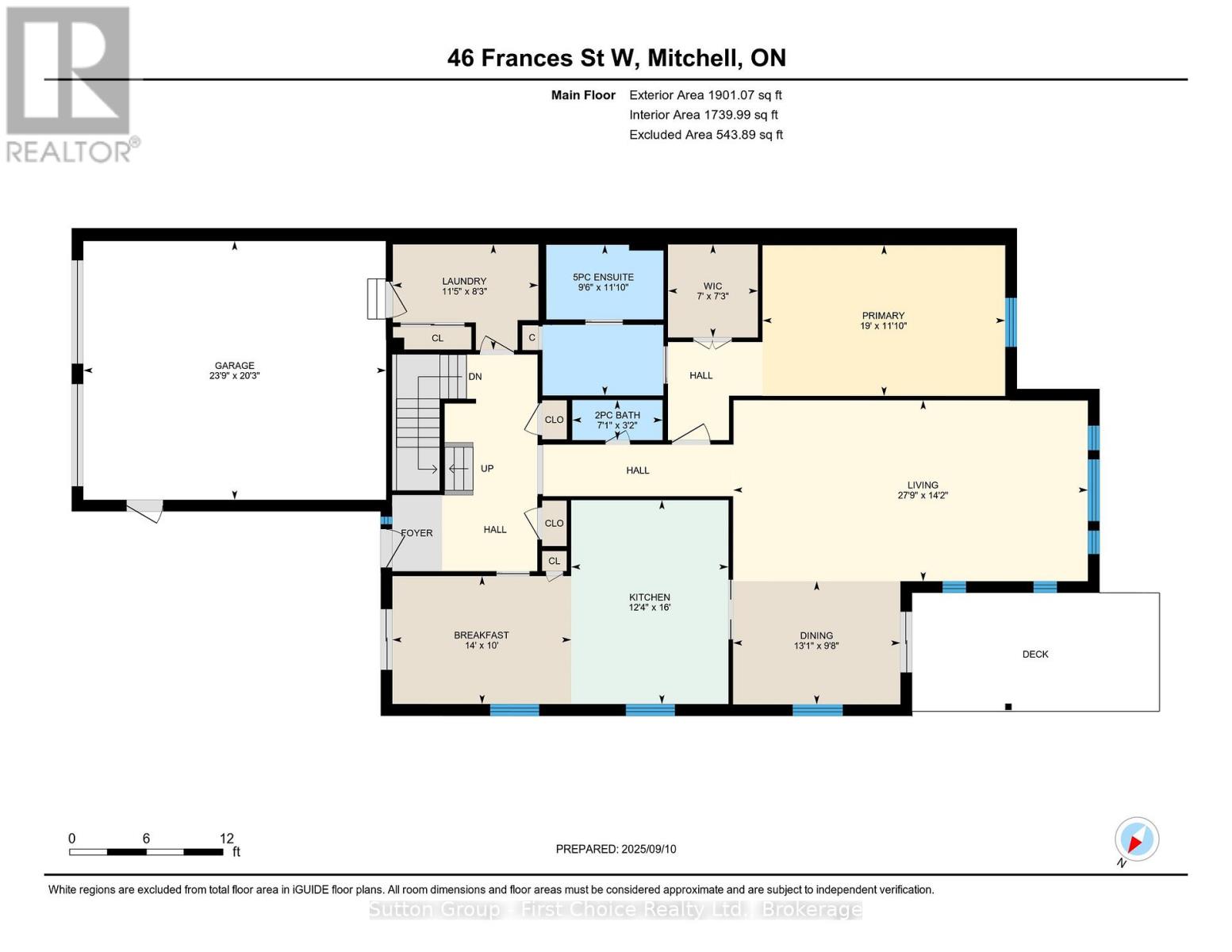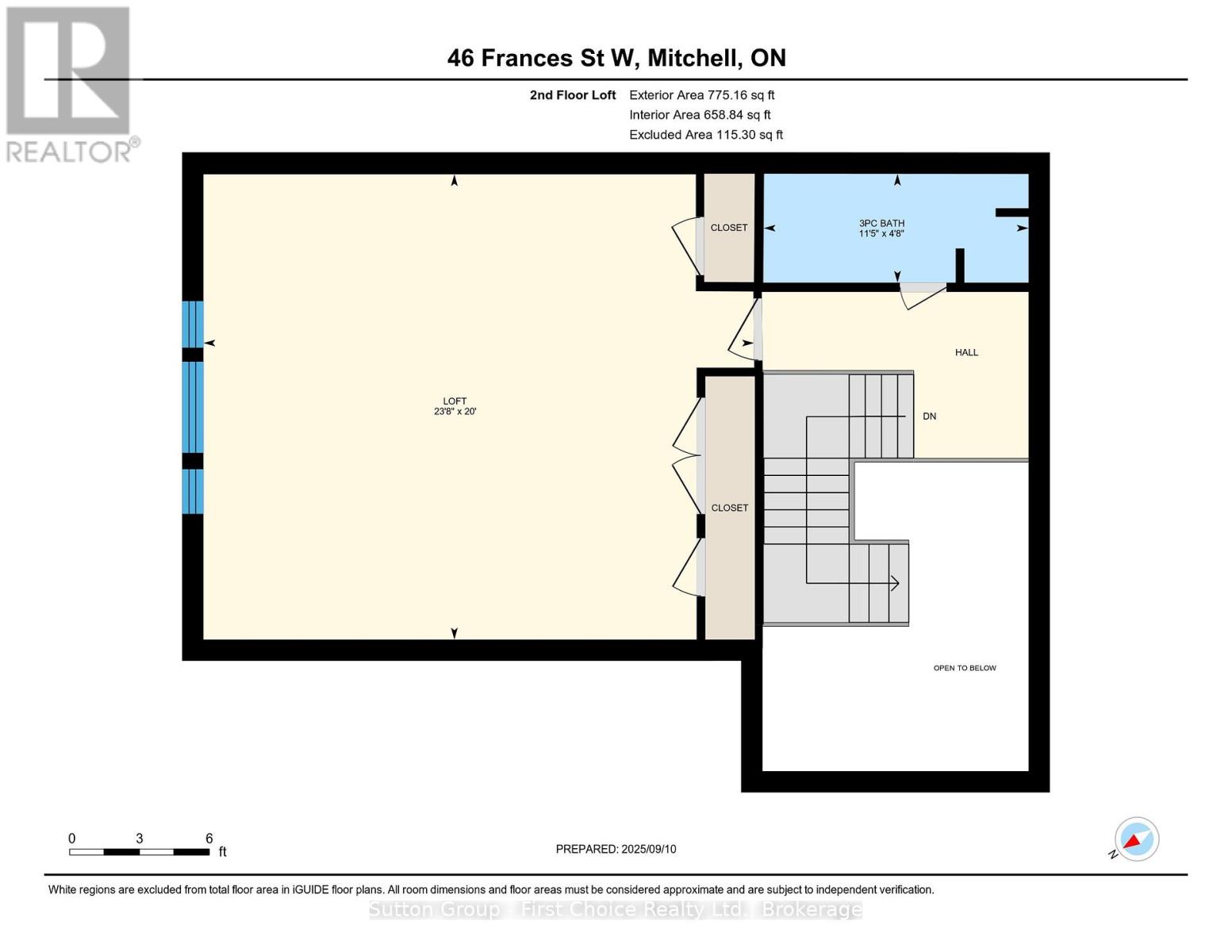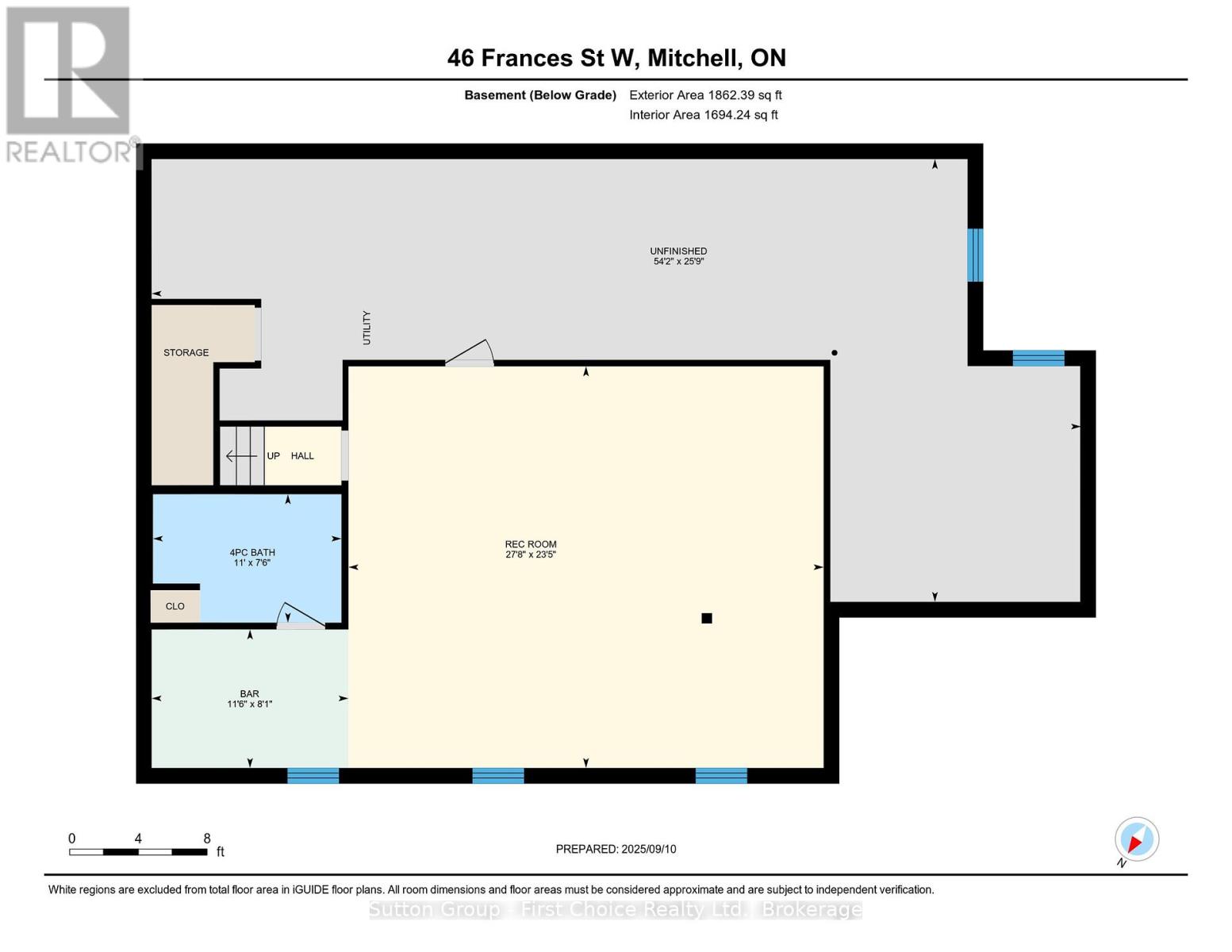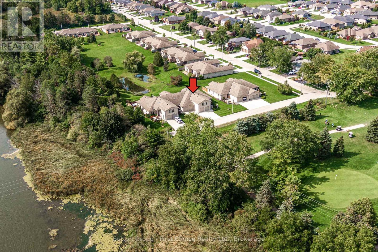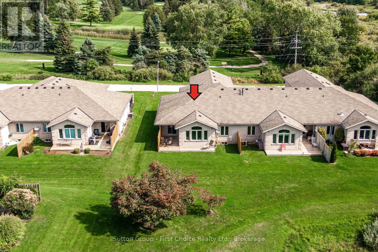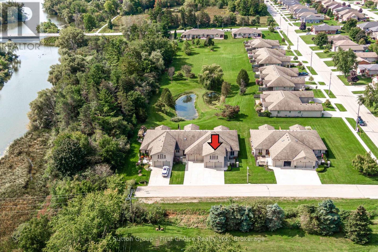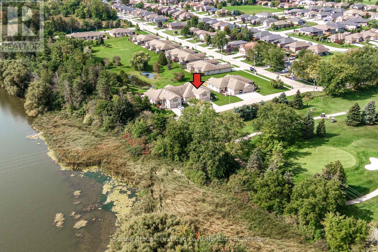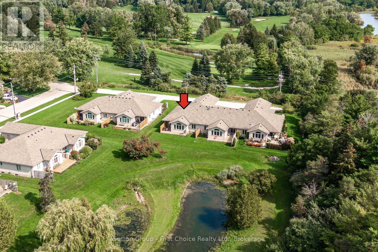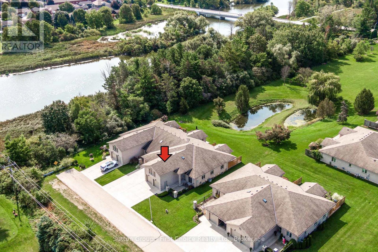LOADING
$699,900Maintenance, Parking
$625 Monthly
Maintenance, Parking
$625 MonthlyWelcome to 46 Frances Street in Mitchell, ON. This condominium unit combines comfort and low-maintenance living. This home is just a few steps from Mitchell Country Club. Inside, you will find a bright, open-concept living room with cathedral ceilings, large windows, and a well-appointed kitchen. The main-floor primary bedroom offers a peaceful retreat, while the upper loft has its own bathroom and is perfect for guests or a home office. A finished basement adds even more flexible living space, and the attached two-car garage provides extra storage. Added bonus, this home offers a new furnace and new AC too! (id:13139)
Property Details
| MLS® Number | X12395547 |
| Property Type | Single Family |
| Community Name | Mitchell |
| CommunityFeatures | Pets Allowed With Restrictions |
| Features | In Suite Laundry, Guest Suite |
| ParkingSpaceTotal | 6 |
Building
| BathroomTotal | 4 |
| BedroomsAboveGround | 2 |
| BedroomsTotal | 2 |
| Appliances | Garage Door Opener Remote(s) |
| BasementDevelopment | Partially Finished |
| BasementType | Full (partially Finished) |
| ConstructionStatus | Insulation Upgraded |
| CoolingType | Central Air Conditioning |
| ExteriorFinish | Brick |
| HeatingFuel | Natural Gas |
| HeatingType | Forced Air |
| StoriesTotal | 2 |
| SizeInterior | 2500 - 2749 Sqft |
| Type | Row / Townhouse |
Parking
| Attached Garage | |
| Garage |
Land
| Acreage | No |
Rooms
| Level | Type | Length | Width | Dimensions |
|---|---|---|---|---|
| Second Level | Loft | 6.1 m | 7.21 m | 6.1 m x 7.21 m |
| Basement | Other | 2.46 m | 3.5 m | 2.46 m x 3.5 m |
| Basement | Recreational, Games Room | 7.13 m | 8.44 m | 7.13 m x 8.44 m |
| Basement | Other | 7.86 m | 16.5 m | 7.86 m x 16.5 m |
| Main Level | Eating Area | 3.05 m | 4.27 m | 3.05 m x 4.27 m |
| Main Level | Dining Room | 2.94 m | 3.99 m | 2.94 m x 3.99 m |
| Main Level | Kitchen | 4.87 m | 3.75 m | 4.87 m x 3.75 m |
| Main Level | Laundry Room | 2.52 m | 3.47 m | 2.52 m x 3.47 m |
| Main Level | Living Room | 4.32 m | 8.47 m | 4.32 m x 8.47 m |
| Main Level | Primary Bedroom | 3.6 m | 5.79 m | 3.6 m x 5.79 m |
https://www.realtor.ca/real-estate/28844919/46-frances-street-w-west-perth-mitchell-mitchell
Interested?
Contact us for more information
No Favourites Found

The trademarks REALTOR®, REALTORS®, and the REALTOR® logo are controlled by The Canadian Real Estate Association (CREA) and identify real estate professionals who are members of CREA. The trademarks MLS®, Multiple Listing Service® and the associated logos are owned by The Canadian Real Estate Association (CREA) and identify the quality of services provided by real estate professionals who are members of CREA. The trademark DDF® is owned by The Canadian Real Estate Association (CREA) and identifies CREA's Data Distribution Facility (DDF®)
November 27 2025 12:38:44
Muskoka Haliburton Orillia – The Lakelands Association of REALTORS®
Sutton Group - First Choice Realty Ltd.

