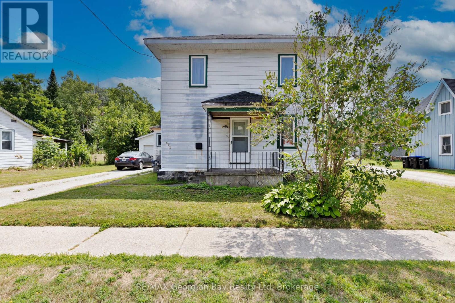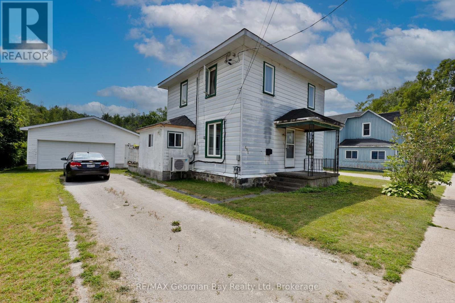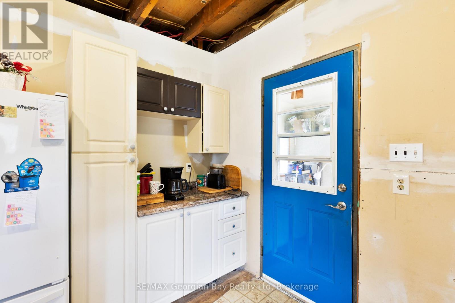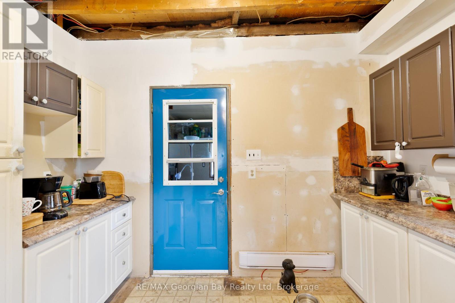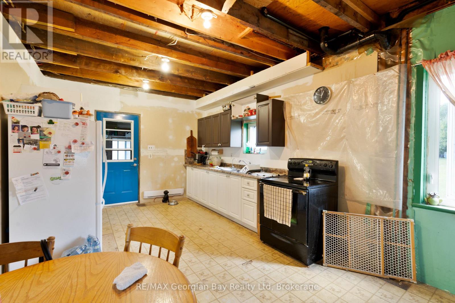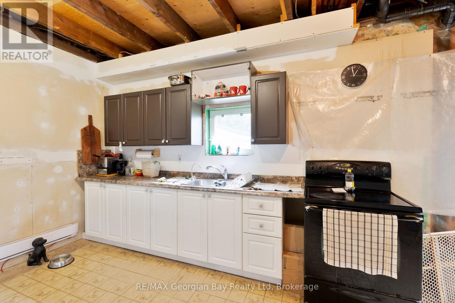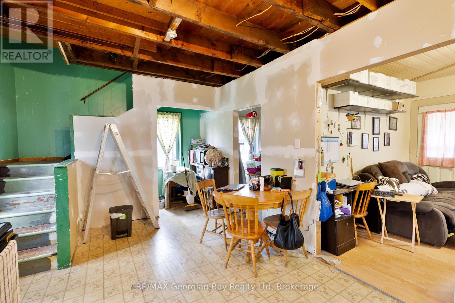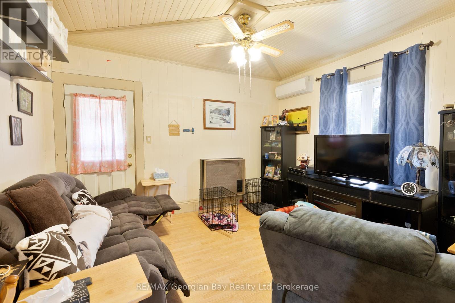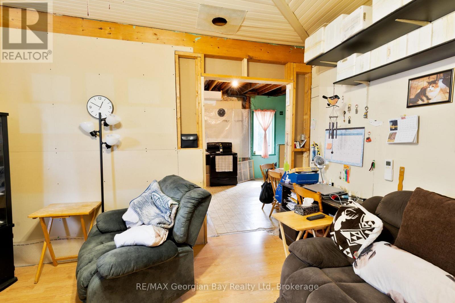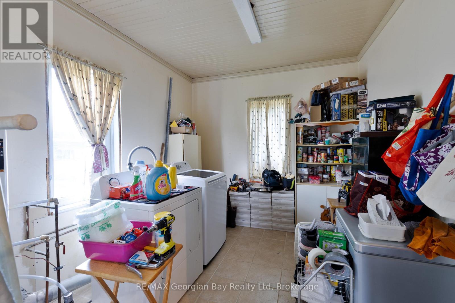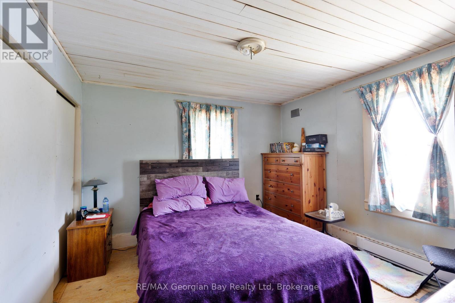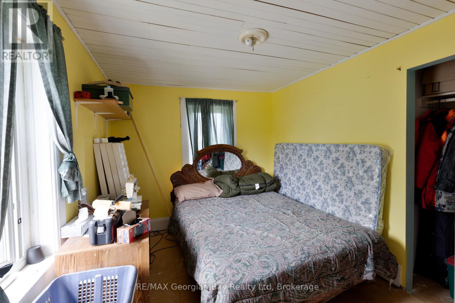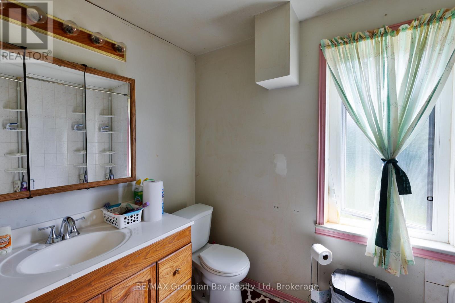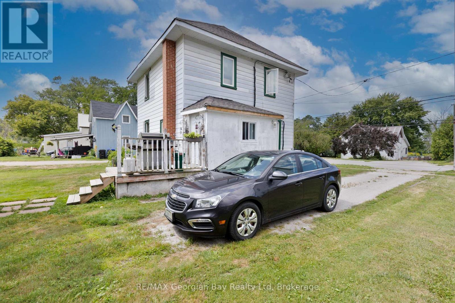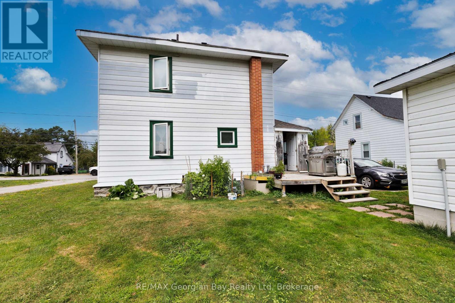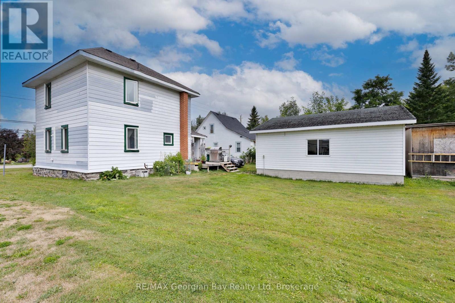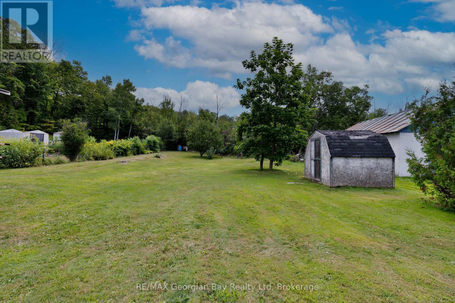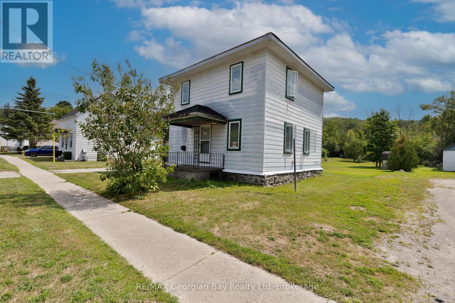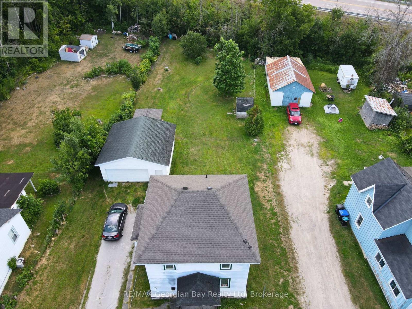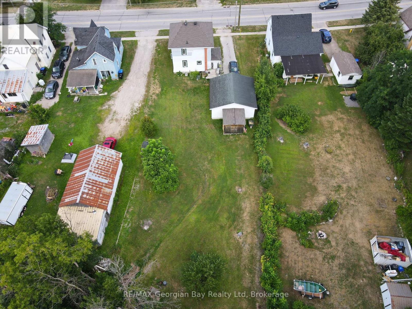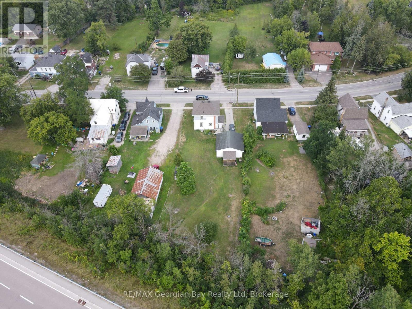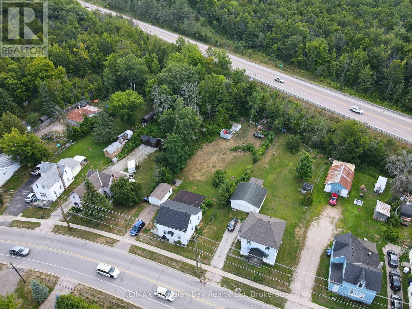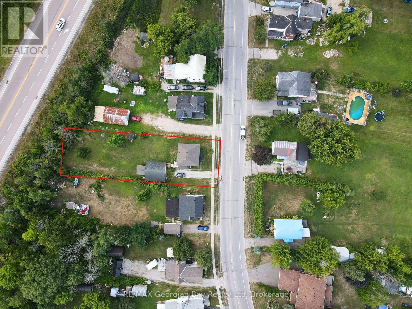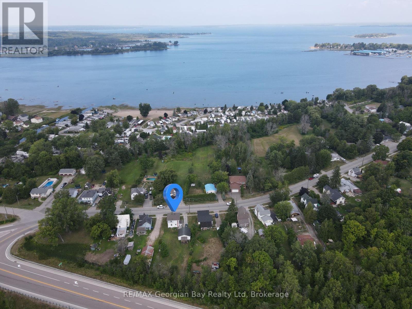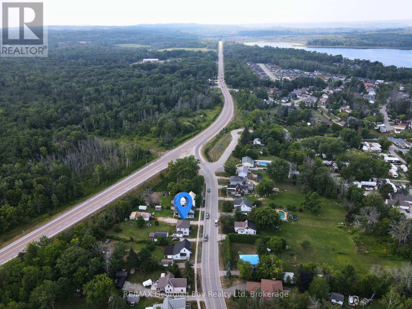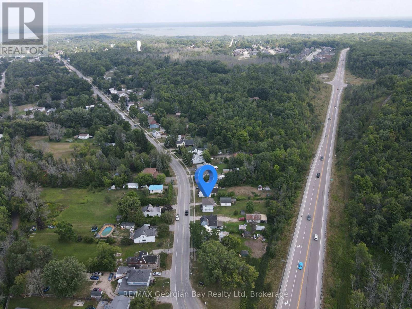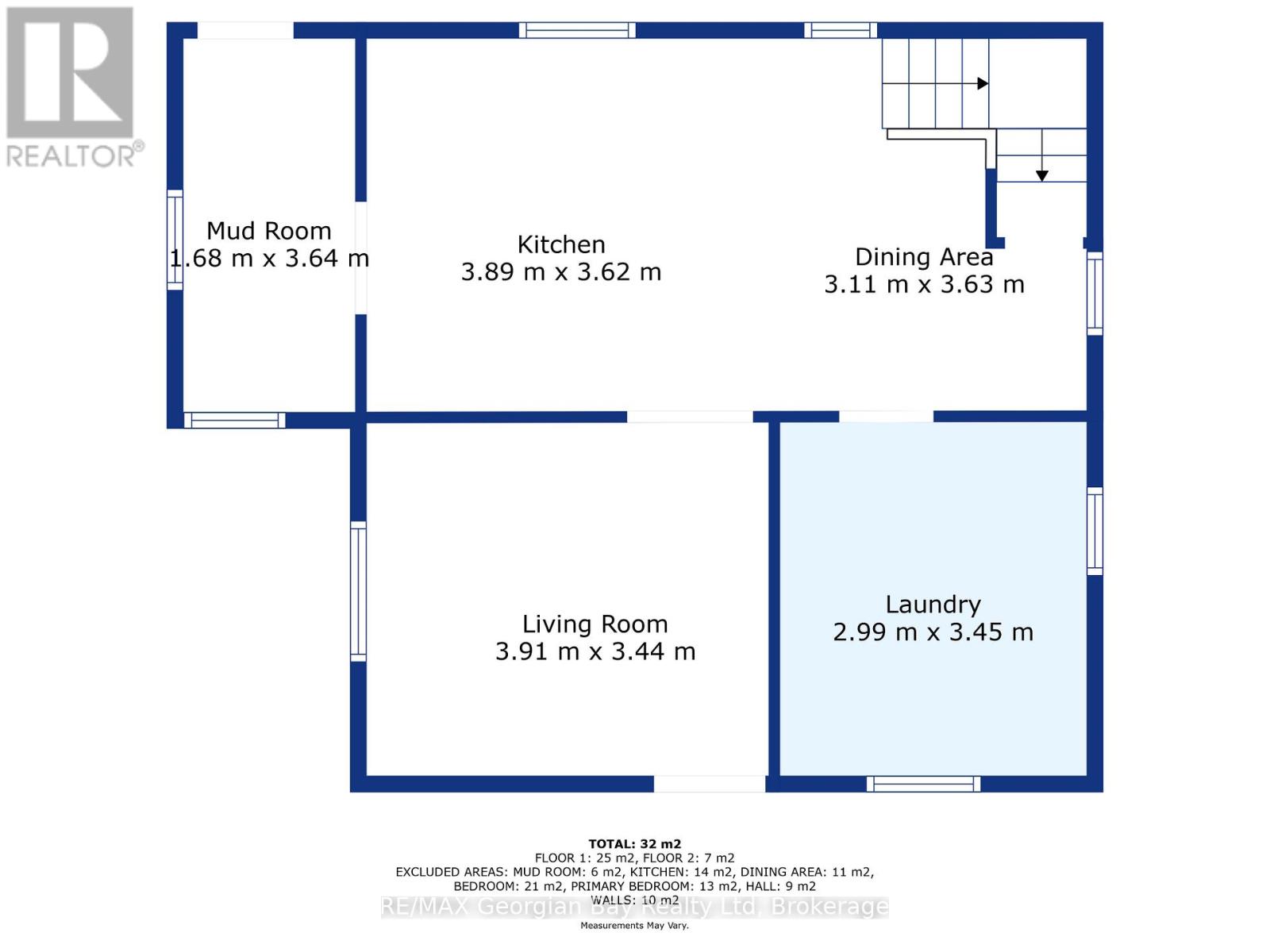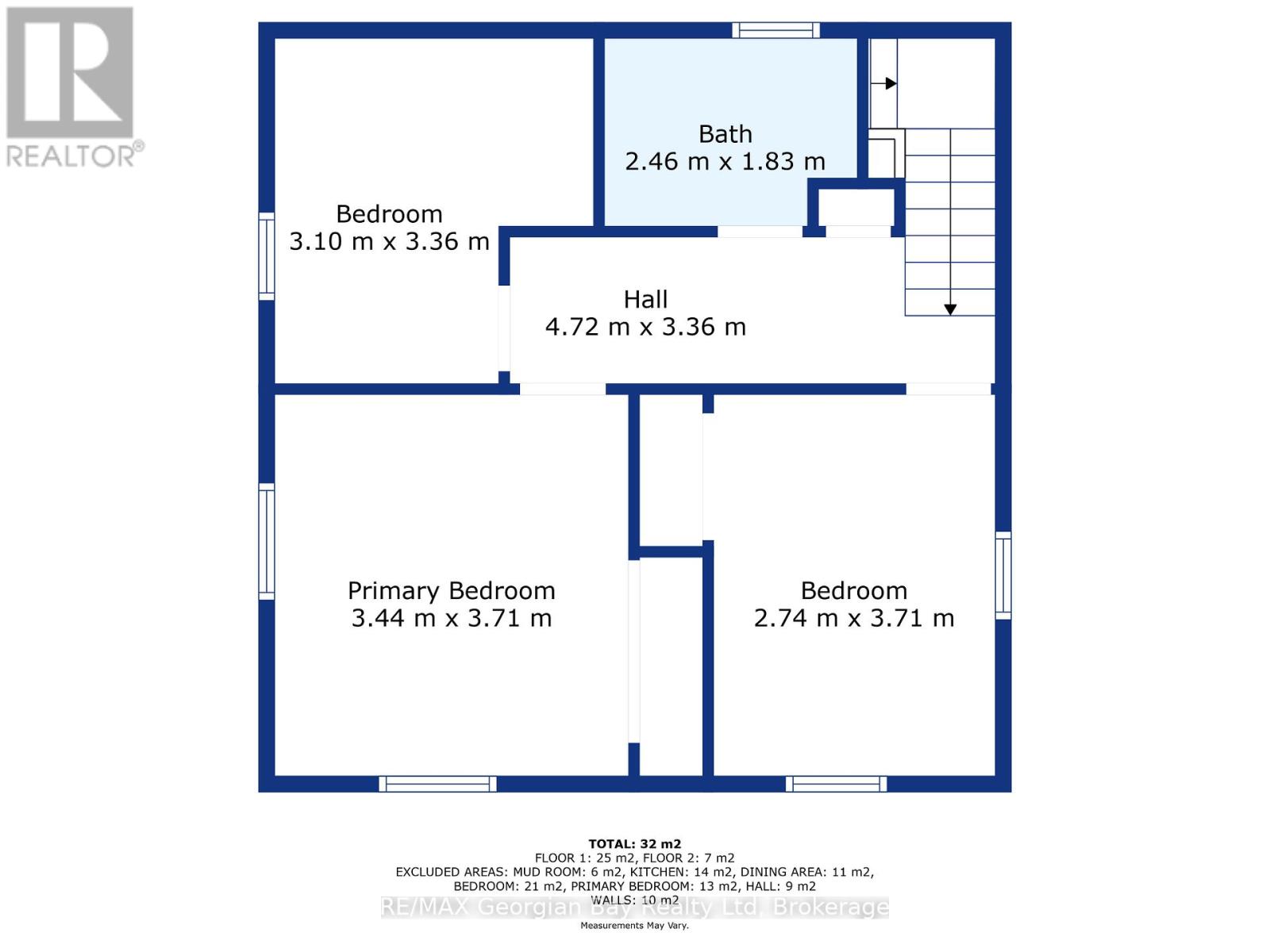LOADING
$474,777
Great Starter Home! Check this out. This 3-bedroom home features living and kitchen area with a 4-piece bath sits on a large in town lot and features an oversized 2-car garage. Walking distance to local amenities, trails, and beautiful Georgian Bay. Centrally located between Orillia, Barrie, and Midland an ideal opportunity for first-time buyers or investor. Prices to sell, what are you waiting for? (id:13139)
Property Details
| MLS® Number | S12357438 |
| Property Type | Single Family |
| Community Name | Victoria Harbour |
| AmenitiesNearBy | Marina, Park, Schools |
| CommunityFeatures | School Bus |
| ParkingSpaceTotal | 5 |
Building
| BathroomTotal | 1 |
| BedroomsAboveGround | 3 |
| BedroomsTotal | 3 |
| Appliances | Water Heater, Dryer, Stove, Washer, Refrigerator |
| BasementDevelopment | Unfinished |
| BasementType | Crawl Space (unfinished) |
| ConstructionStyleAttachment | Detached |
| CoolingType | Wall Unit |
| ExteriorFinish | Aluminum Siding |
| FireProtection | Smoke Detectors |
| FoundationType | Stone |
| HeatingFuel | Electric |
| HeatingType | Heat Pump |
| StoriesTotal | 2 |
| SizeInterior | 700 - 1100 Sqft |
| Type | House |
| UtilityWater | Municipal Water |
Parking
| Detached Garage | |
| Garage |
Land
| Acreage | No |
| LandAmenities | Marina, Park, Schools |
| Sewer | Sanitary Sewer |
| SizeDepth | 169 Ft |
| SizeFrontage | 66 Ft |
| SizeIrregular | 66 X 169 Ft |
| SizeTotalText | 66 X 169 Ft |
| ZoningDescription | R2 |
Rooms
| Level | Type | Length | Width | Dimensions |
|---|---|---|---|---|
| Second Level | Bedroom | 3.44 m | 3.71 m | 3.44 m x 3.71 m |
| Second Level | Bedroom 2 | 3.1 m | 3.36 m | 3.1 m x 3.36 m |
| Second Level | Bedroom 3 | 2.74 m | 3.71 m | 2.74 m x 3.71 m |
| Second Level | Bathroom | 2.46 m | 1.83 m | 2.46 m x 1.83 m |
| Main Level | Kitchen | 3.89 m | 3.62 m | 3.89 m x 3.62 m |
| Main Level | Dining Room | 3.11 m | 3.63 m | 3.11 m x 3.63 m |
| Main Level | Living Room | 3.99 m | 3.41 m | 3.99 m x 3.41 m |
| Main Level | Laundry Room | 2.99 m | 3.45 m | 2.99 m x 3.45 m |
Utilities
| Cable | Available |
| Electricity | Installed |
| Sewer | Installed |
https://www.realtor.ca/real-estate/28761782/461-william-street-tay-victoria-harbour-victoria-harbour
Interested?
Contact us for more information
No Favourites Found

The trademarks REALTOR®, REALTORS®, and the REALTOR® logo are controlled by The Canadian Real Estate Association (CREA) and identify real estate professionals who are members of CREA. The trademarks MLS®, Multiple Listing Service® and the associated logos are owned by The Canadian Real Estate Association (CREA) and identify the quality of services provided by real estate professionals who are members of CREA. The trademark DDF® is owned by The Canadian Real Estate Association (CREA) and identifies CREA's Data Distribution Facility (DDF®)
October 15 2025 02:02:27
Muskoka Haliburton Orillia – The Lakelands Association of REALTORS®
RE/MAX Georgian Bay Realty Ltd

