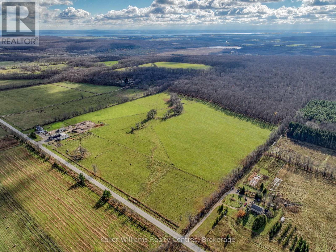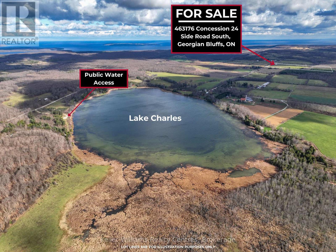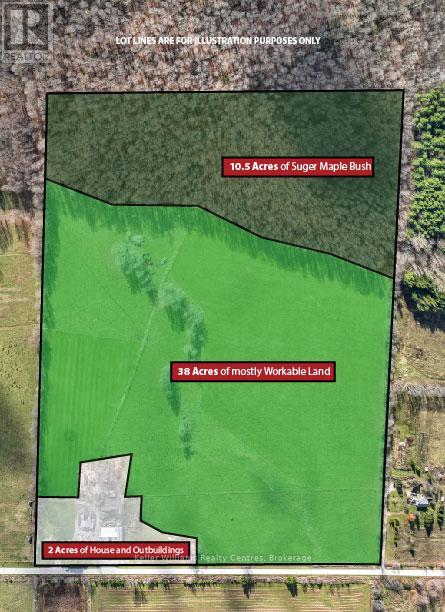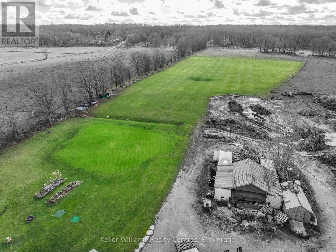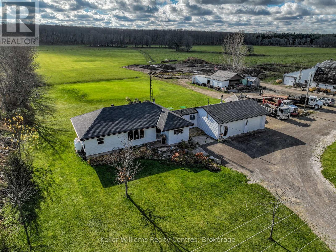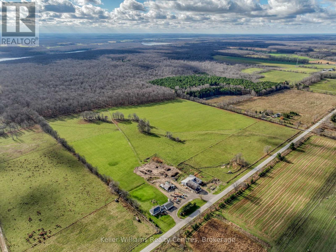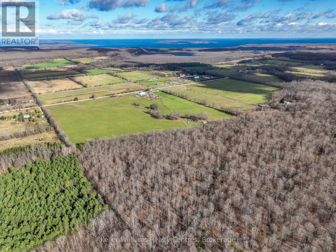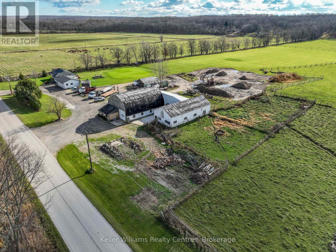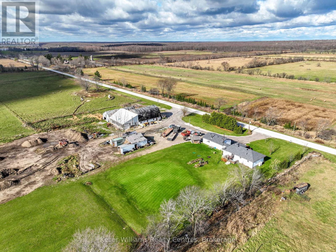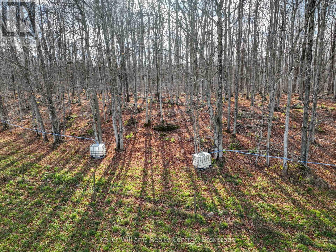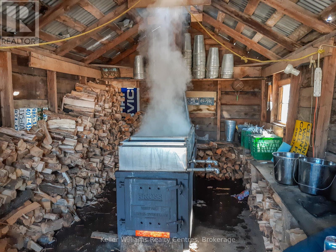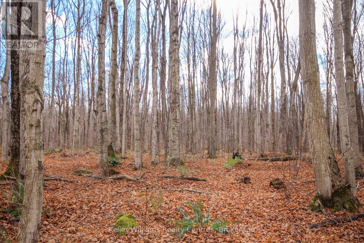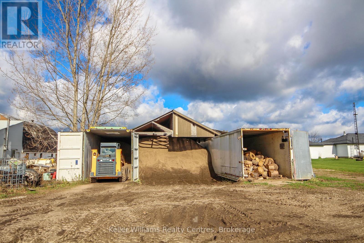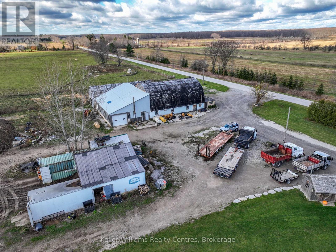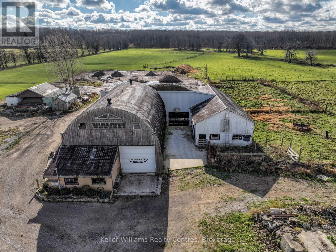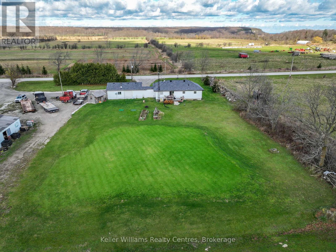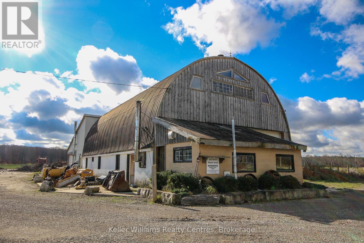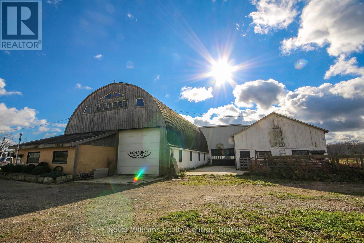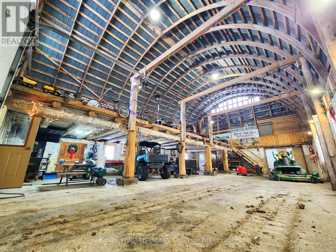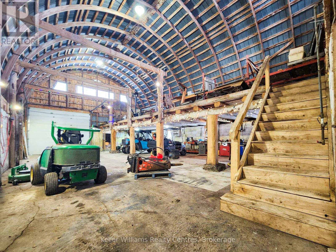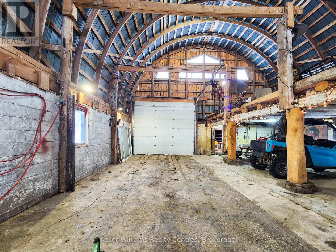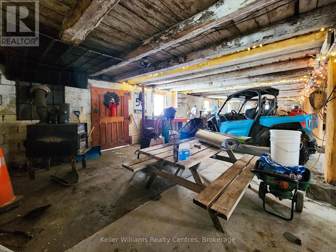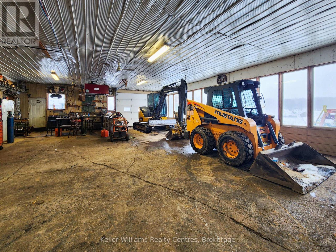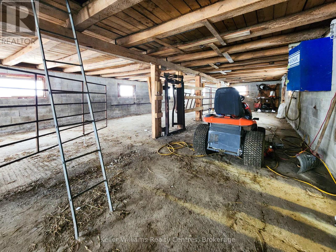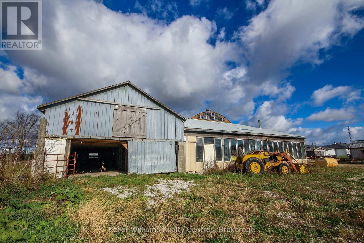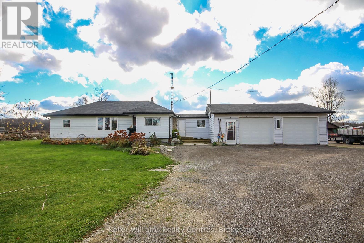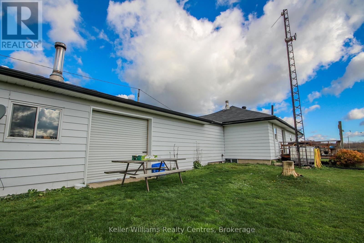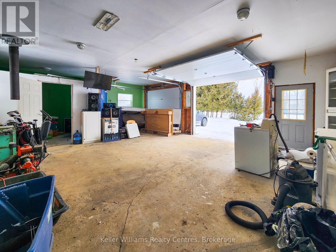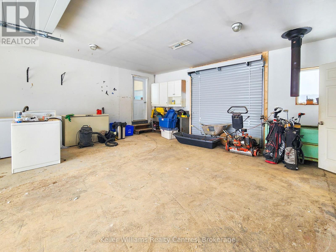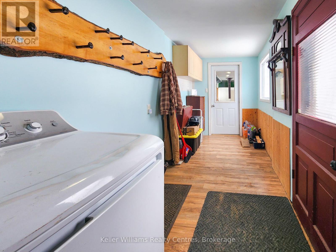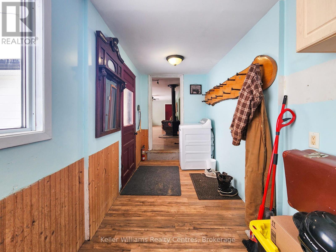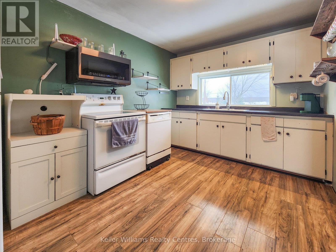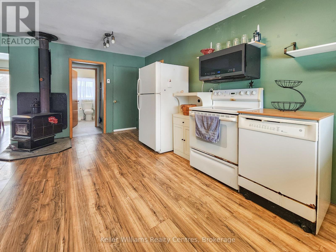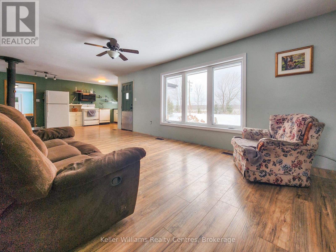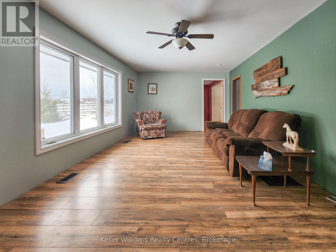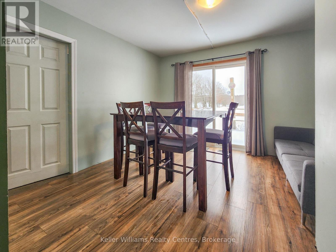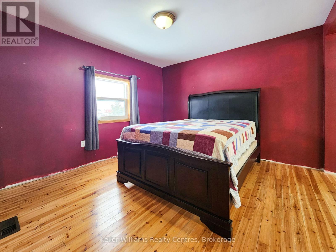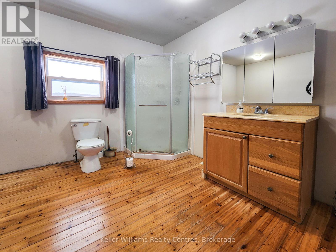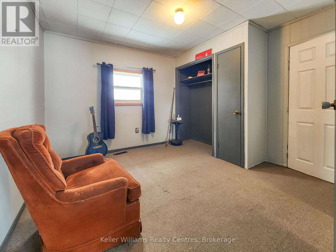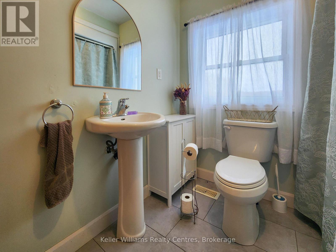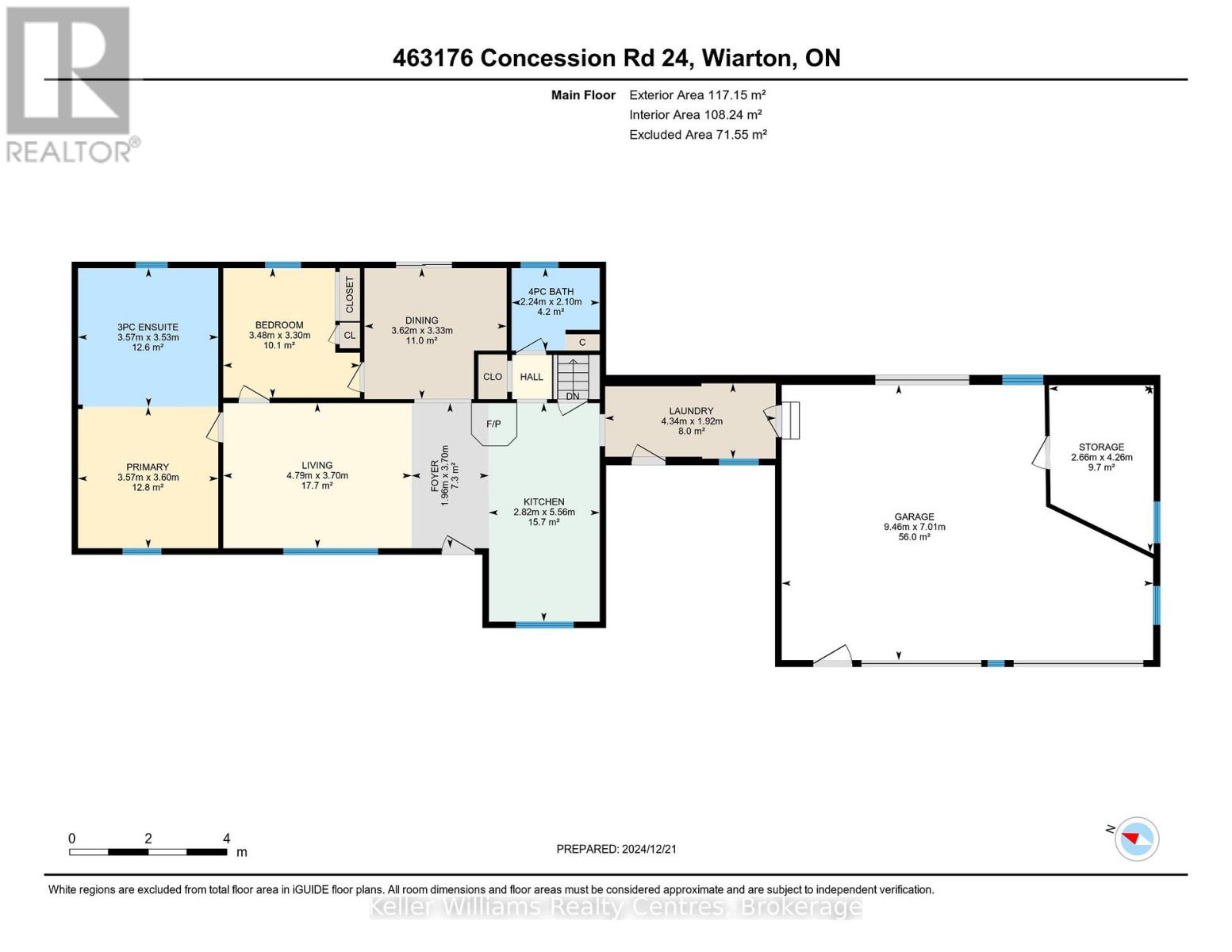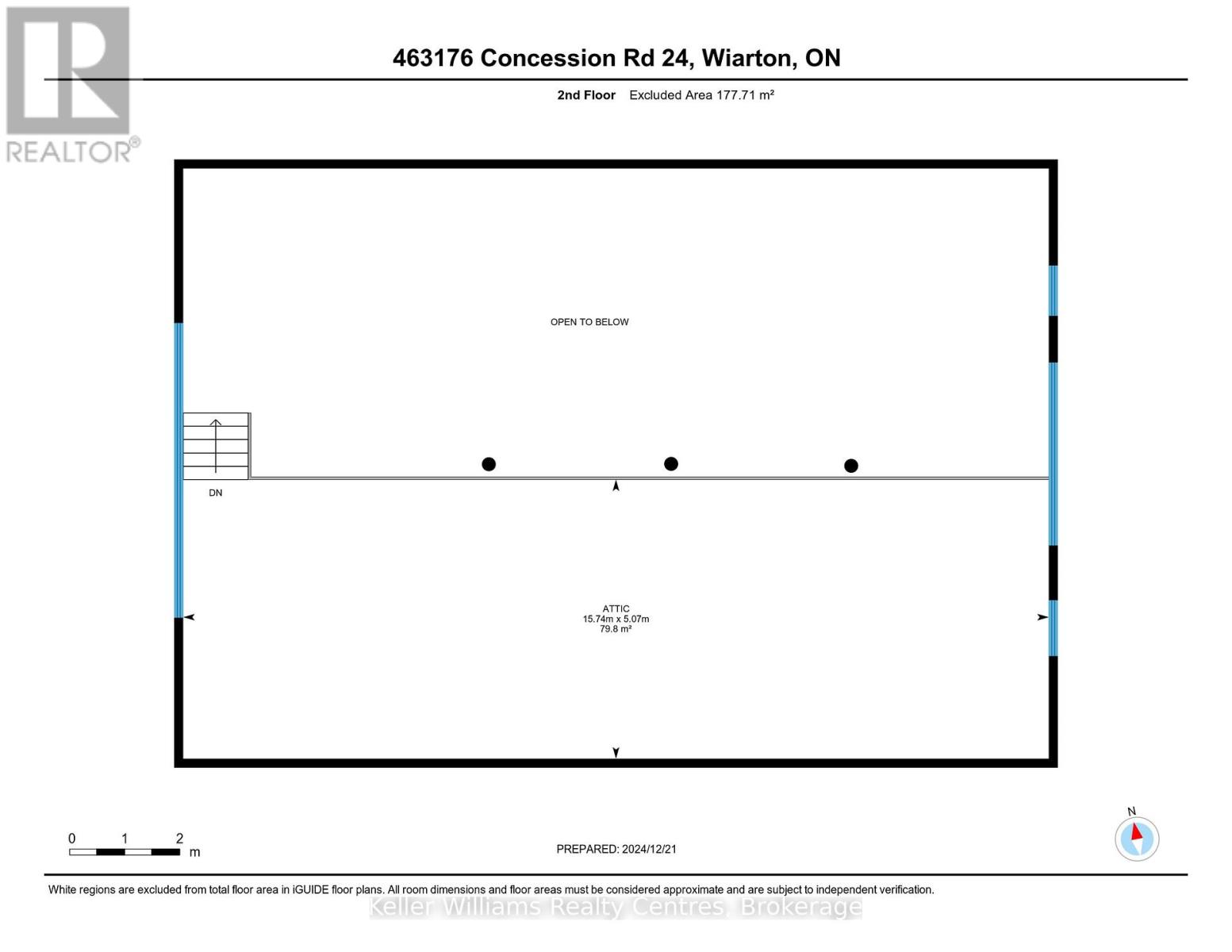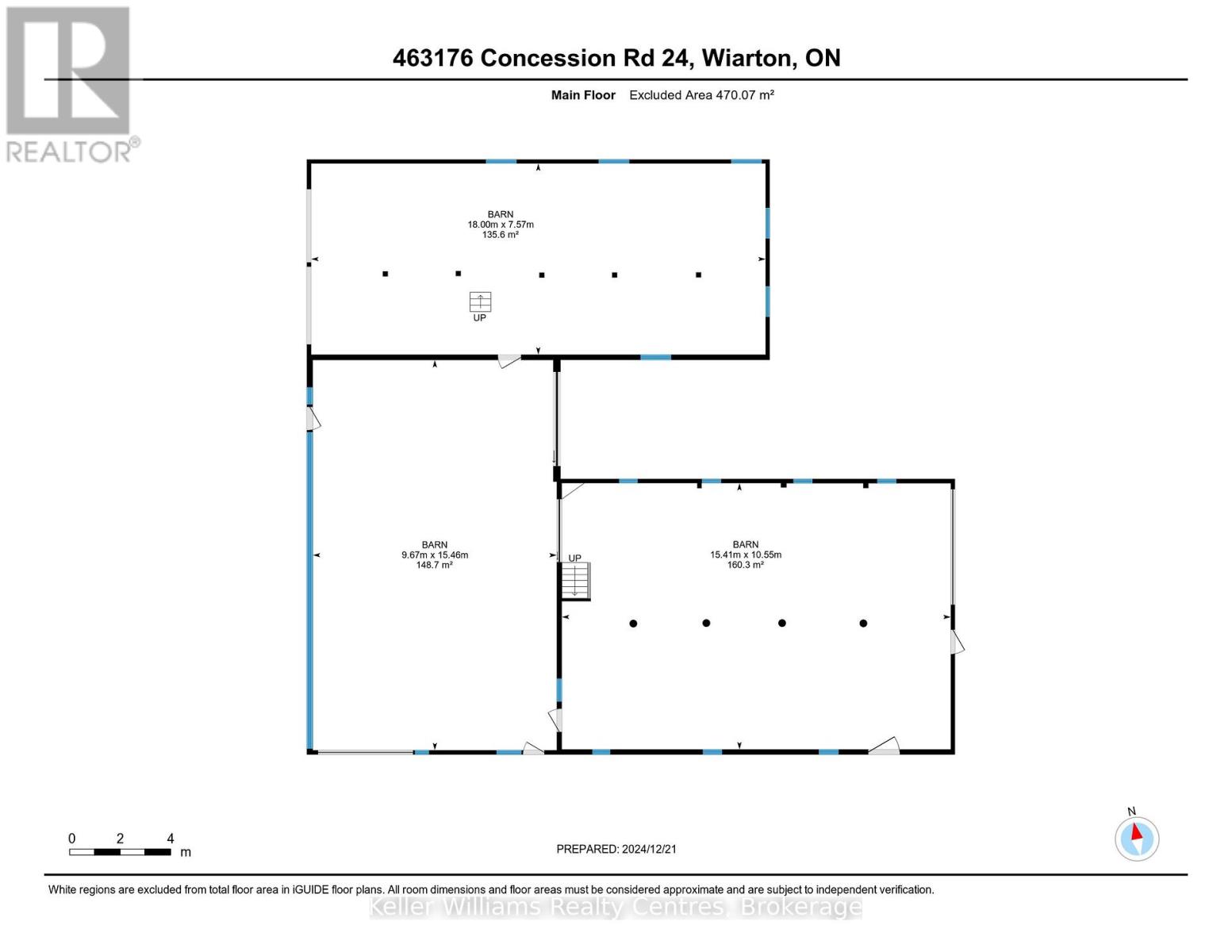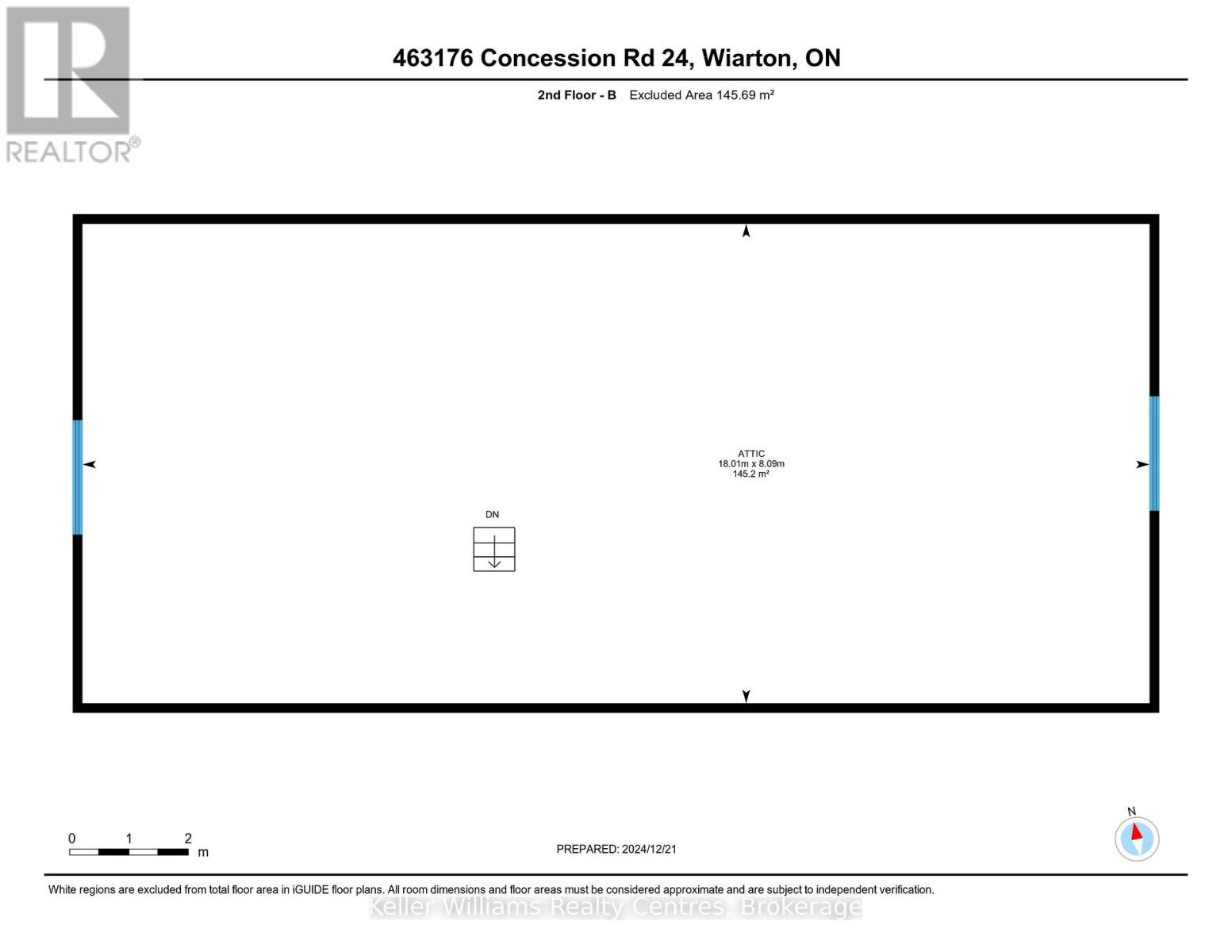LOADING
$999,000
Location, Location, Location, with Many Potential Uses. #1. "50 ACRES" Working Farm with 5 Fenced Plots for Hay/Pasture. [ 38 ACRES WORKABLE ] #2. Wedding Venue Barn & Many locations for photos. #3. Home Based Business with Store Front Already in Place. #4. Maple Syrup with Over 1500 Trees and Sugar Shack with everything needed to get started. #5 Heated Work Shop with Water for many different options. BONUS area to practice your golf game is included!! Lake Charles is just a short drive for Water Activities. Vendor Take Back Mortgage OR Rent To Own is also an Option. (id:13139)
Property Details
| MLS® Number | X12079462 |
| Property Type | Single Family |
| Community Name | Georgian Bluffs |
| CommunityFeatures | School Bus |
| EquipmentType | Propane Tank |
| Features | Wooded Area, Open Space, Level, Sump Pump |
| ParkingSpaceTotal | 25 |
| RentalEquipmentType | Propane Tank |
| Structure | Barn, Workshop |
Building
| BathroomTotal | 2 |
| BedroomsAboveGround | 2 |
| BedroomsTotal | 2 |
| Age | 51 To 99 Years |
| Appliances | Water Heater |
| ArchitecturalStyle | Bungalow |
| BasementDevelopment | Unfinished |
| BasementType | N/a (unfinished) |
| ConstructionStyleAttachment | Detached |
| ExteriorFinish | Aluminum Siding |
| FireplacePresent | Yes |
| FireplaceType | Woodstove |
| FoundationType | Poured Concrete, Block |
| HeatingFuel | Propane |
| HeatingType | Forced Air |
| StoriesTotal | 1 |
| SizeInterior | 1100 - 1500 Sqft |
| Type | House |
| UtilityWater | Drilled Well |
Parking
| Attached Garage | |
| Garage | |
| RV |
Land
| Acreage | Yes |
| Sewer | Septic System |
| SizeDepth | 1679 Ft |
| SizeFrontage | 1337 Ft |
| SizeIrregular | 1337 X 1679 Ft |
| SizeTotalText | 1337 X 1679 Ft|50 - 100 Acres |
| ZoningDescription | Agricultural |
Rooms
| Level | Type | Length | Width | Dimensions |
|---|---|---|---|---|
| Main Level | Bathroom | 3.57 m | 3.53 m | 3.57 m x 3.53 m |
| Main Level | Bathroom | 2.24 m | 2.1 m | 2.24 m x 2.1 m |
| Main Level | Bedroom | 3.57 m | 3.6 m | 3.57 m x 3.6 m |
| Main Level | Bedroom 2 | 3.48 m | 3.3 m | 3.48 m x 3.3 m |
| Main Level | Dining Room | 3.62 m | 3.33 m | 3.62 m x 3.33 m |
| Main Level | Living Room | 4.79 m | 3.7 m | 4.79 m x 3.7 m |
| Main Level | Foyer | 1.96 m | 3.7 m | 1.96 m x 3.7 m |
| Main Level | Kitchen | 2.82 m | 5.56 m | 2.82 m x 5.56 m |
| Main Level | Laundry Room | 4.34 m | 1.92 m | 4.34 m x 1.92 m |
Interested?
Contact us for more information
No Favourites Found

The trademarks REALTOR®, REALTORS®, and the REALTOR® logo are controlled by The Canadian Real Estate Association (CREA) and identify real estate professionals who are members of CREA. The trademarks MLS®, Multiple Listing Service® and the associated logos are owned by The Canadian Real Estate Association (CREA) and identify the quality of services provided by real estate professionals who are members of CREA. The trademark DDF® is owned by The Canadian Real Estate Association (CREA) and identifies CREA's Data Distribution Facility (DDF®)
April 12 2025 05:27:13
Muskoka Haliburton Orillia – The Lakelands Association of REALTORS®
Keller Williams Realty Centres

