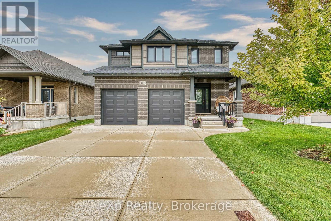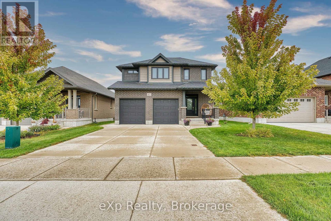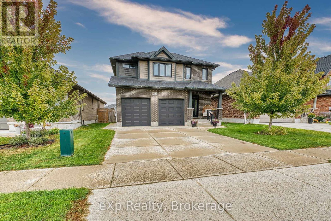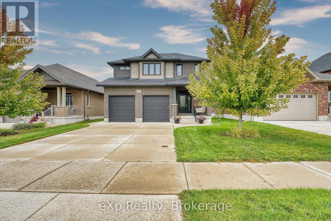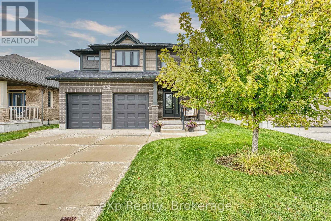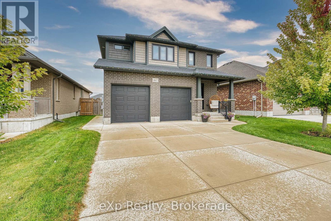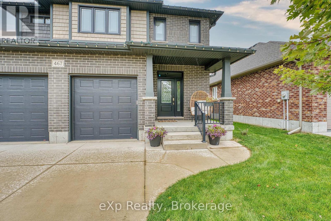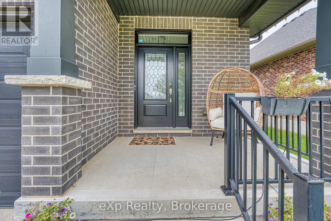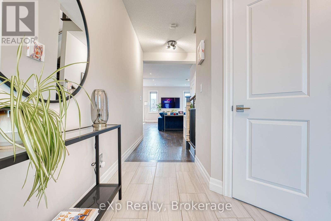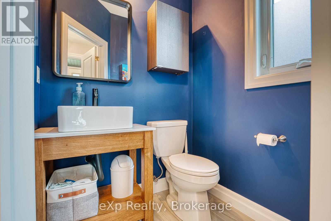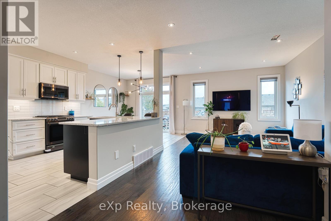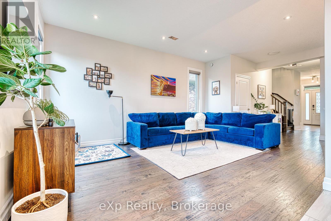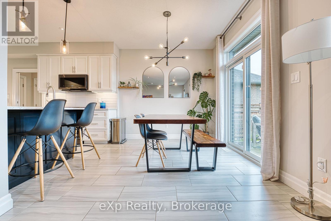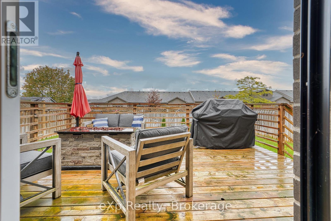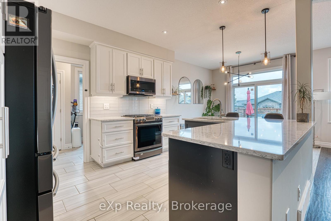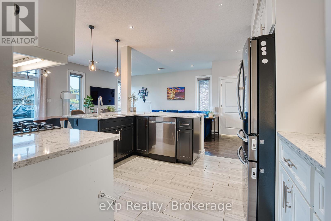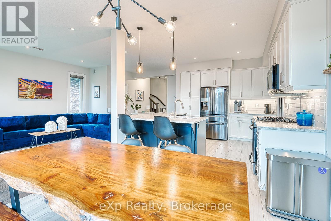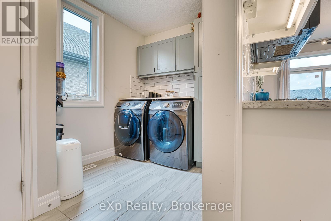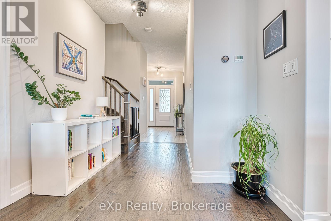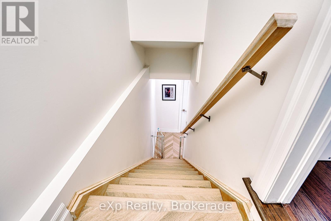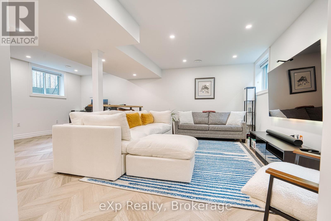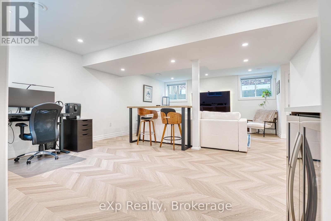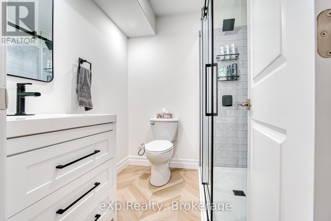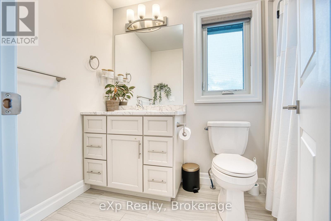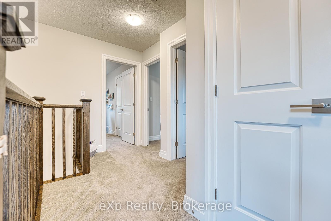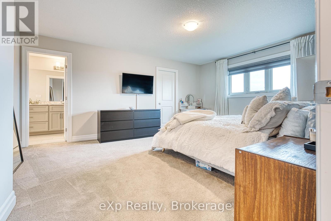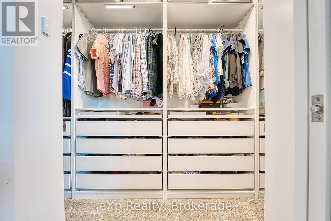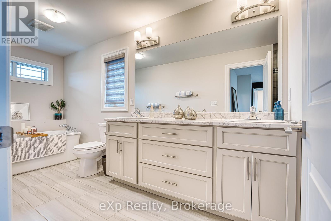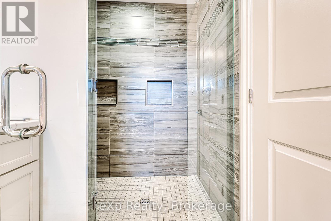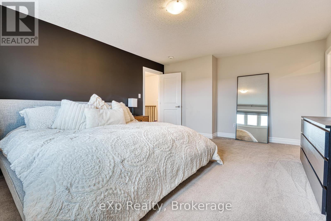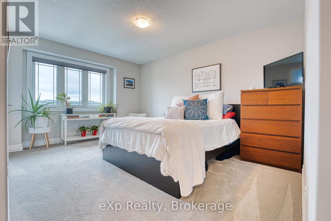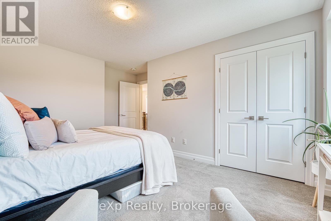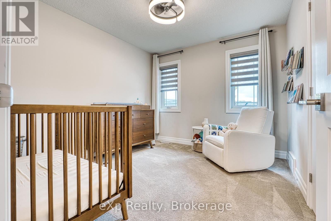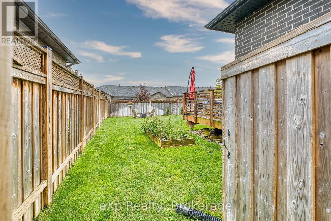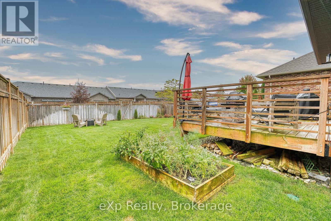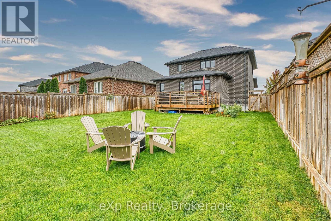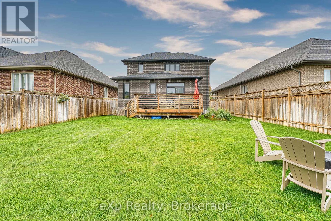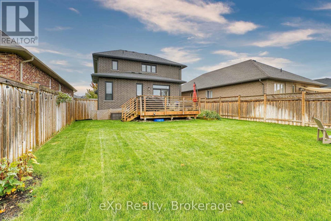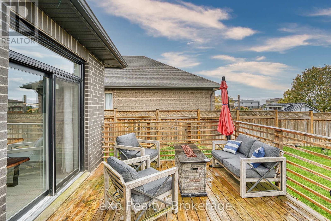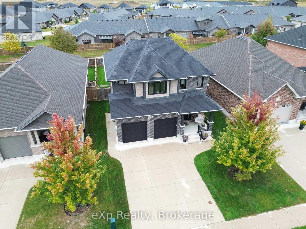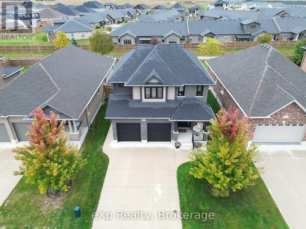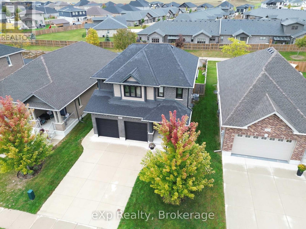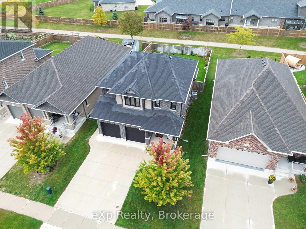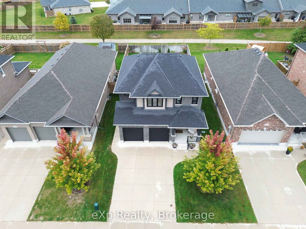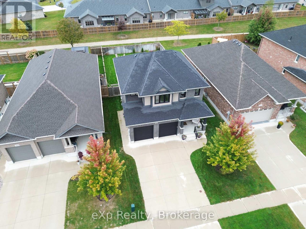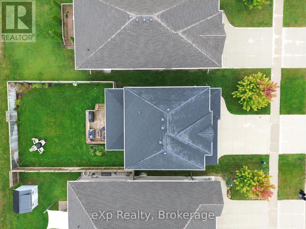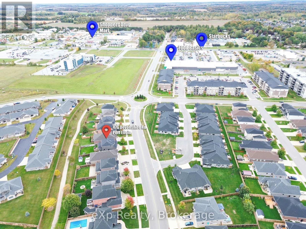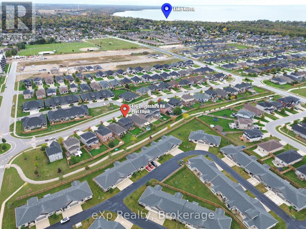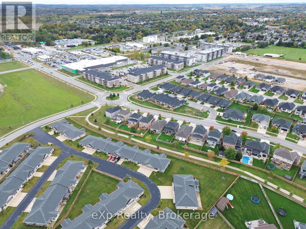LOADING
$889,000
Discover your dream home in this exquisite two-story property, built just six years ago by the renowned Walker Homes. The highly sought-after Teresa model is no longer available for new construction, making this an exceptional opportunity.Step inside to find a bright and welcoming interior that shows like new. The main level features a spacious living room perfect for entertaining, With natural gas heating and air conditioning, comfort is guaranteed year-round.The home has a fully finished basement, offering additional living space, along with a dedicated office space for remote work or study and a third bathroom, perfect for guests or family gatherings. Venture upstairs to find three well-appointed bedrooms, including a luxurious primary suite boasting a large en suite bathroom. Indulge in relaxation with a beautiful soaker tub and an amazing rainfall shower, complemented by an impressive walk-in closet featuring custom built-ins.Outside, the property shines with a stunning backyard oasis. Enjoy summer evenings on the expansive deck, enhanced by charming lighting and a full in-ground sprinkler system to keep your lawn lush and green. The home is surrounded by a serene open space, with a path leading directly to a delightful playground, making it perfect for families.With excellent curb appeal and a prime location close to all amenities, this home is a true gem. Dont miss your chance to make 467 Devonshire Rd. your new address! (id:13139)
Property Details
| MLS® Number | X12453444 |
| Property Type | Single Family |
| Community Name | Saugeen Shores |
| EquipmentType | Water Heater, Air Conditioner |
| Features | Sump Pump |
| ParkingSpaceTotal | 6 |
| RentalEquipmentType | Water Heater, Air Conditioner |
| Structure | Porch, Deck |
Building
| BathroomTotal | 4 |
| BedroomsAboveGround | 3 |
| BedroomsTotal | 3 |
| Appliances | Garage Door Opener Remote(s), Dishwasher, Dryer, Stove, Washer, Window Coverings, Refrigerator |
| BasementDevelopment | Finished |
| BasementType | N/a (finished) |
| ConstructionStyleAttachment | Detached |
| CoolingType | Central Air Conditioning, Ventilation System, Air Exchanger |
| ExteriorFinish | Brick, Vinyl Siding |
| FoundationType | Poured Concrete |
| HalfBathTotal | 1 |
| HeatingFuel | Natural Gas |
| HeatingType | Forced Air |
| StoriesTotal | 2 |
| SizeInterior | 1500 - 2000 Sqft |
| Type | House |
| UtilityWater | Municipal Water |
Parking
| Attached Garage | |
| Garage |
Land
| Acreage | No |
| Sewer | Sanitary Sewer |
| SizeDepth | 126 Ft ,3 In |
| SizeFrontage | 44 Ft ,3 In |
| SizeIrregular | 44.3 X 126.3 Ft |
| SizeTotalText | 44.3 X 126.3 Ft |
| ZoningDescription | R2-5 |
Rooms
| Level | Type | Length | Width | Dimensions |
|---|---|---|---|---|
| Basement | Utility Room | 1.9 m | 2.62 m | 1.9 m x 2.62 m |
| Basement | Living Room | 4.87 m | 6.9 m | 4.87 m x 6.9 m |
| Basement | Bathroom | 2.06 m | 1.96 m | 2.06 m x 1.96 m |
| Main Level | Living Room | 6.86 m | 7.08 m | 6.86 m x 7.08 m |
| Main Level | Laundry Room | 3.81 m | 2.12 m | 3.81 m x 2.12 m |
| Upper Level | Primary Bedroom | 5.26 m | 4.19 m | 5.26 m x 4.19 m |
| Upper Level | Bathroom | 5.6 m | 1.84 m | 5.6 m x 1.84 m |
| Upper Level | Bedroom 2 | 4.34 m | 3.32 m | 4.34 m x 3.32 m |
| Upper Level | Bedroom 3 | 3.34 m | 3.06 m | 3.34 m x 3.06 m |
| Upper Level | Bathroom | 1.61 m | 2.82 m | 1.61 m x 2.82 m |
https://www.realtor.ca/real-estate/28970108/467-devonshire-road-saugeen-shores-saugeen-shores
Interested?
Contact us for more information
No Favourites Found

The trademarks REALTOR®, REALTORS®, and the REALTOR® logo are controlled by The Canadian Real Estate Association (CREA) and identify real estate professionals who are members of CREA. The trademarks MLS®, Multiple Listing Service® and the associated logos are owned by The Canadian Real Estate Association (CREA) and identify the quality of services provided by real estate professionals who are members of CREA. The trademark DDF® is owned by The Canadian Real Estate Association (CREA) and identifies CREA's Data Distribution Facility (DDF®)
October 15 2025 08:51:46
Muskoka Haliburton Orillia – The Lakelands Association of REALTORS®
Exp Realty

