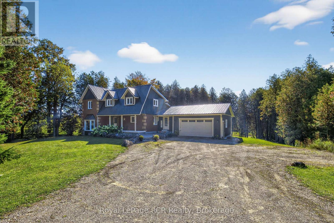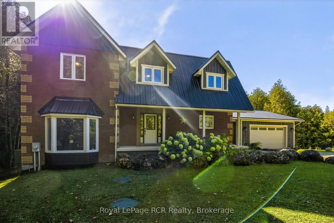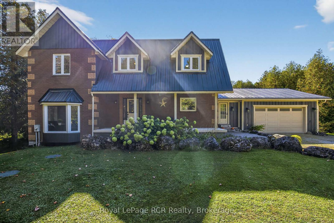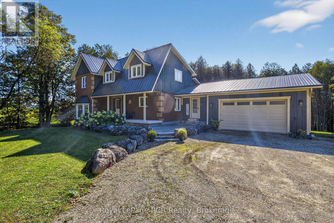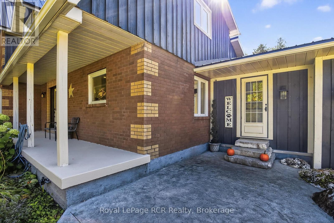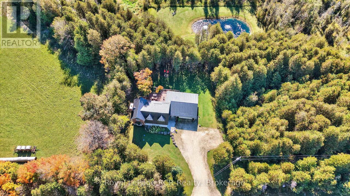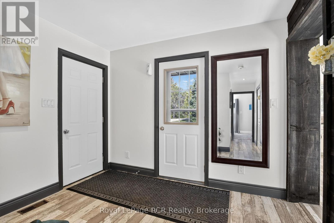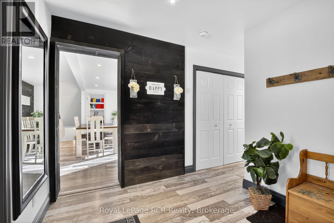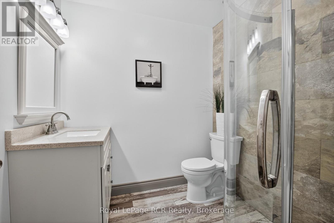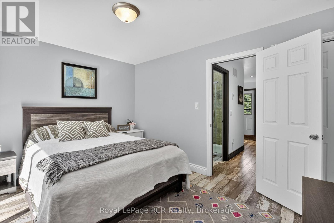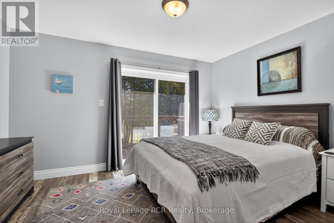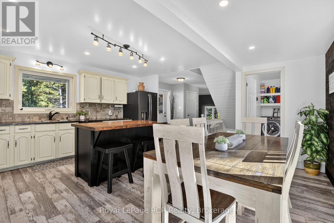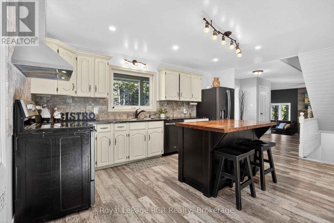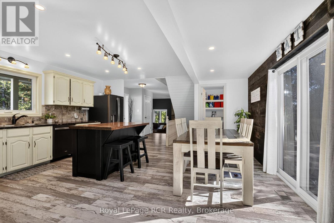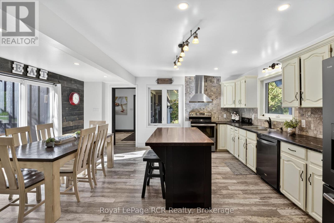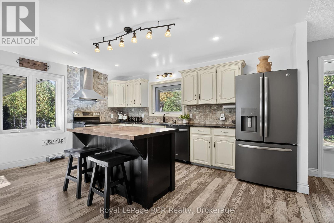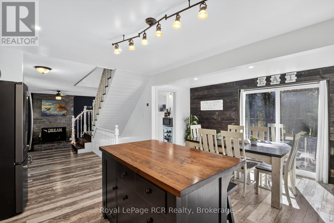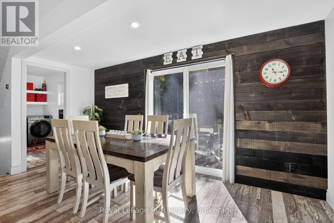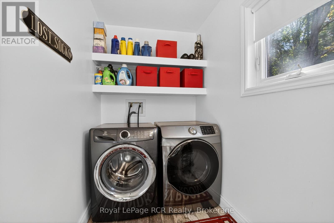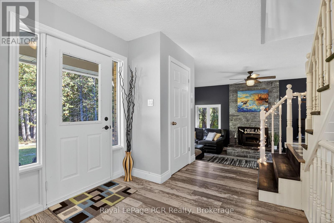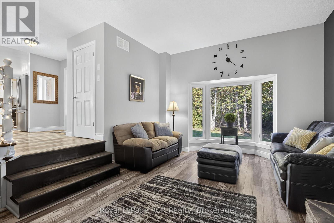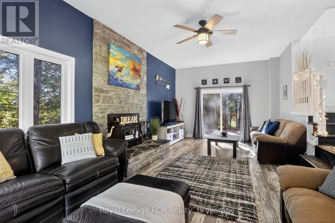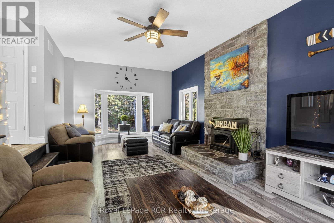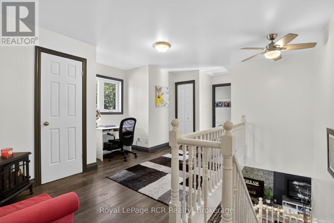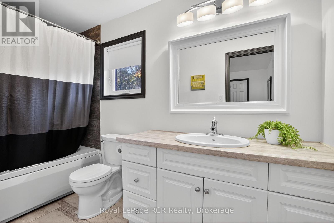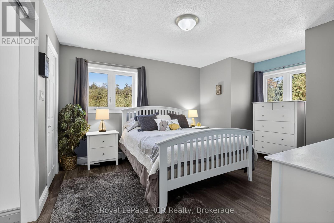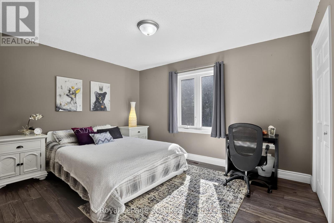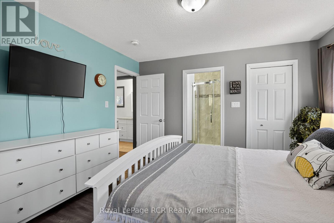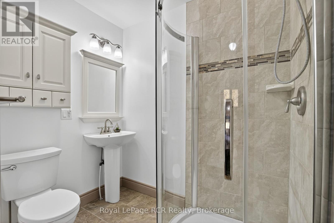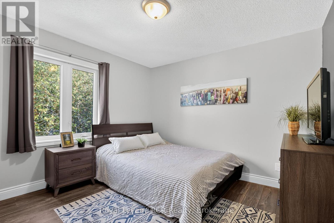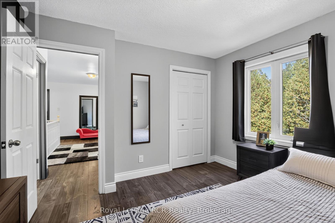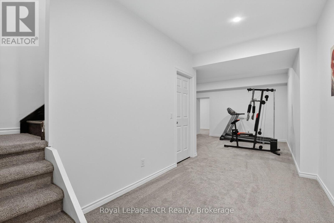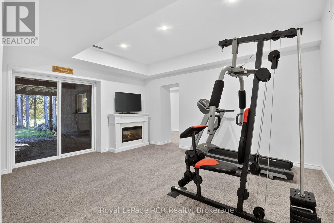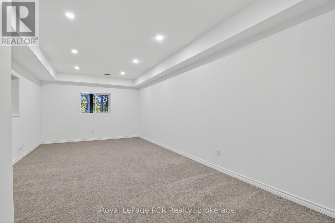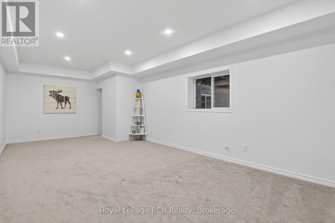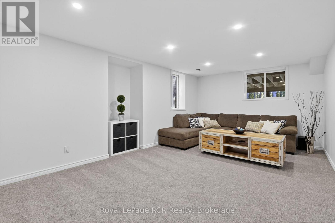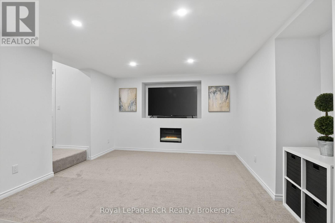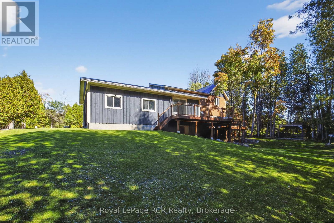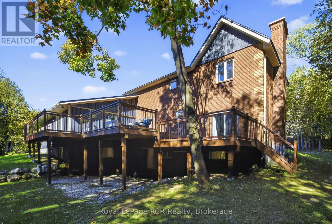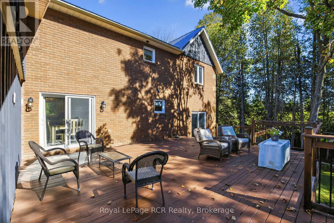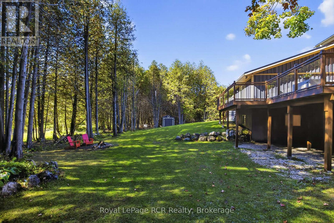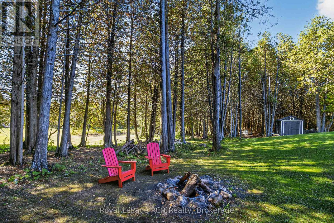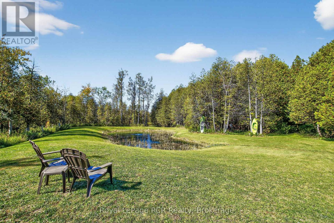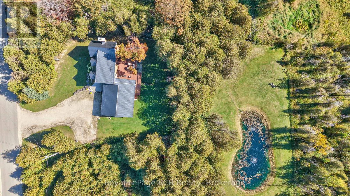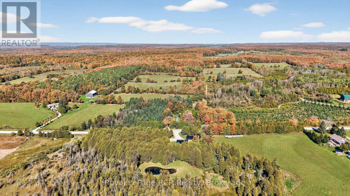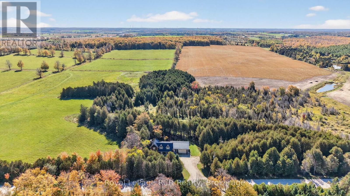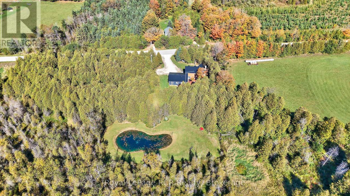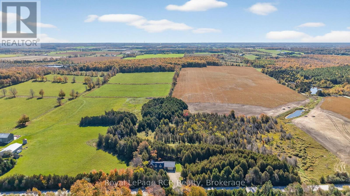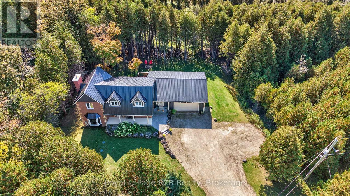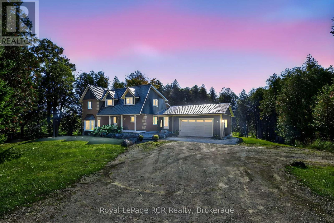LOADING
$1,125,000
Discover the perfect blend of modern comfort and country charm, just 20 minutes from Collingwood and minutes from Lake Eugenia. Situated on 2 acres, this 4-bedroom, 3-bathroom home features an open-concept kitchen and dining area overlooking your backyard oasis. A cozy sunken living room with a wood-burning fireplace sets the stage for ultimate relaxation, while the newly finished walkout basement provides endless possibilities for additional living space. The primary suite is equipped with an ensuite, walk-in closet, and picturesque windows. Unwind on the spacious, freshly stained deck with serene views of your very own pond. With a maintenance-free metal roof and tasteful finishes throughout, this home is truly move in ready. Steps from ATV and snowmobile trails and close to ski hills and lakes, this four-season retreat is designed for both tranquility and adventure. (id:13139)
Property Details
| MLS® Number | X12443727 |
| Property Type | Single Family |
| Community Name | Grey Highlands |
| EquipmentType | Propane Tank |
| Features | Wooded Area |
| ParkingSpaceTotal | 9 |
| RentalEquipmentType | Propane Tank |
| Structure | Deck, Porch |
Building
| BathroomTotal | 3 |
| BedroomsAboveGround | 4 |
| BedroomsTotal | 4 |
| Amenities | Fireplace(s) |
| Appliances | Dryer, Stove, Washer, Window Coverings, Refrigerator |
| BasementDevelopment | Finished |
| BasementFeatures | Walk Out |
| BasementType | N/a (finished) |
| ConstructionStyleAttachment | Detached |
| CoolingType | Central Air Conditioning |
| ExteriorFinish | Brick, Wood |
| FireplacePresent | Yes |
| FireplaceTotal | 2 |
| FireplaceType | Insert |
| FoundationType | Concrete |
| HeatingFuel | Propane |
| HeatingType | Forced Air |
| StoriesTotal | 2 |
| SizeInterior | 2000 - 2500 Sqft |
| Type | House |
Parking
| Attached Garage | |
| Garage |
Land
| Acreage | No |
| LandscapeFeatures | Landscaped |
| Sewer | Septic System |
| SizeIrregular | 280.6 X 300.2 Acre |
| SizeTotalText | 280.6 X 300.2 Acre |
| SurfaceWater | Lake/pond |
| ZoningDescription | Rur |
Rooms
| Level | Type | Length | Width | Dimensions |
|---|---|---|---|---|
| Basement | Recreational, Games Room | 3.74 m | 7.69 m | 3.74 m x 7.69 m |
| Basement | Family Room | 4.52 m | 6.39 m | 4.52 m x 6.39 m |
| Main Level | Bedroom | 4.04 m | 3.03 m | 4.04 m x 3.03 m |
| Main Level | Laundry Room | 3.2 m | 1.58 m | 3.2 m x 1.58 m |
| Main Level | Kitchen | 4.87 m | 2.76 m | 4.87 m x 2.76 m |
| Main Level | Dining Room | 4.87 m | 2.46 m | 4.87 m x 2.46 m |
| Main Level | Living Room | 4.27 m | 7.3 m | 4.27 m x 7.3 m |
| Upper Level | Bedroom | 3.23 m | 3.49 m | 3.23 m x 3.49 m |
| Upper Level | Bedroom | 3.91 m | 3.19 m | 3.91 m x 3.19 m |
| Upper Level | Primary Bedroom | 3.71 m | 4.53 m | 3.71 m x 4.53 m |
Interested?
Contact us for more information
No Favourites Found

The trademarks REALTOR®, REALTORS®, and the REALTOR® logo are controlled by The Canadian Real Estate Association (CREA) and identify real estate professionals who are members of CREA. The trademarks MLS®, Multiple Listing Service® and the associated logos are owned by The Canadian Real Estate Association (CREA) and identify the quality of services provided by real estate professionals who are members of CREA. The trademark DDF® is owned by The Canadian Real Estate Association (CREA) and identifies CREA's Data Distribution Facility (DDF®)
November 24 2025 03:31:50
Muskoka Haliburton Orillia – The Lakelands Association of REALTORS®
Royal LePage Rcr Realty

