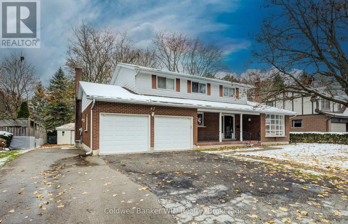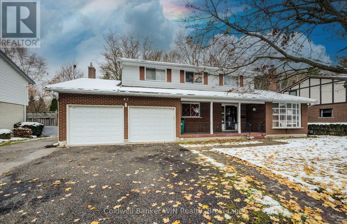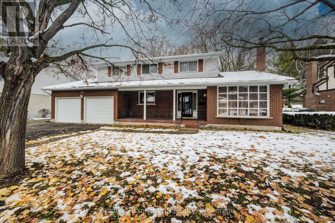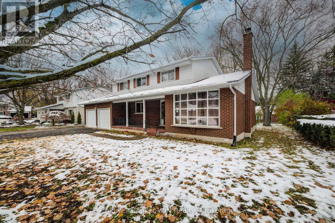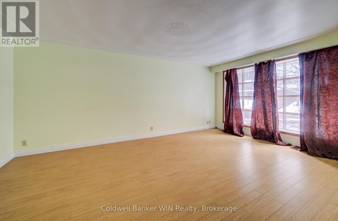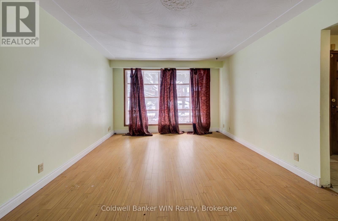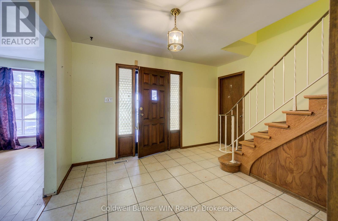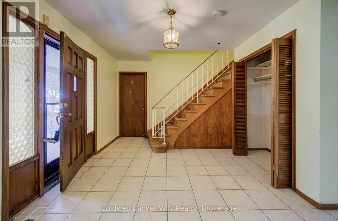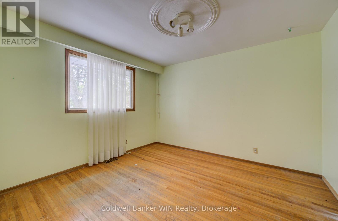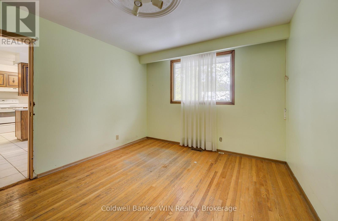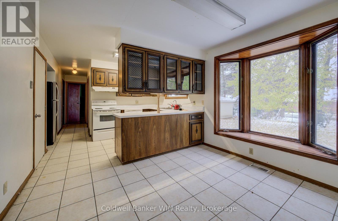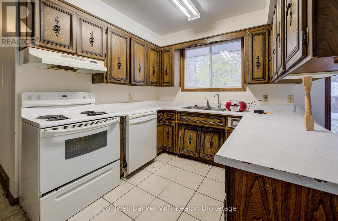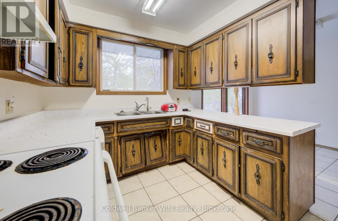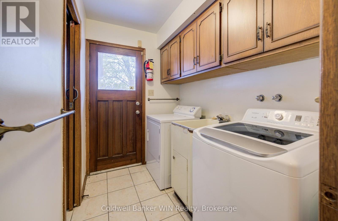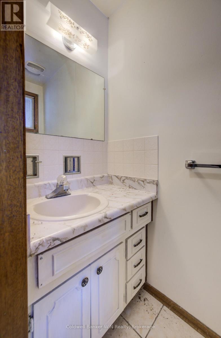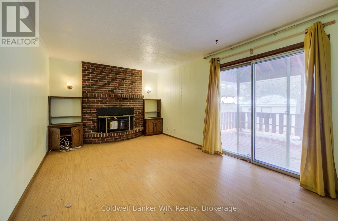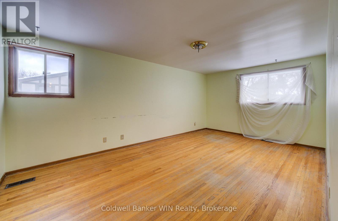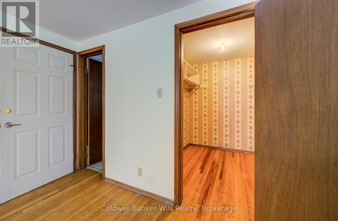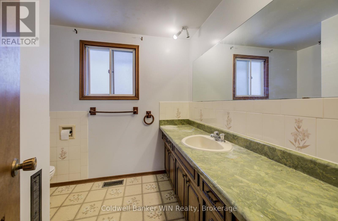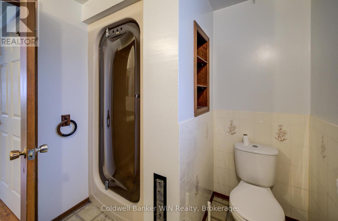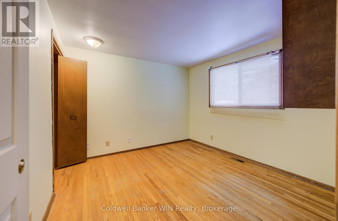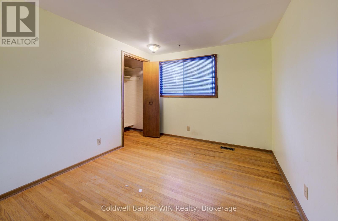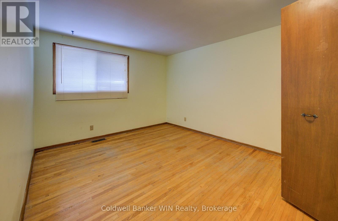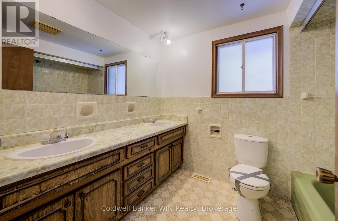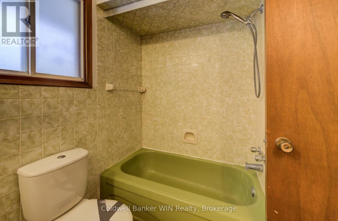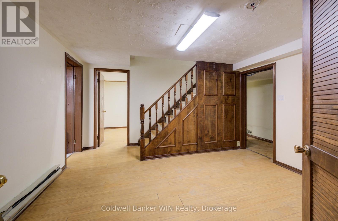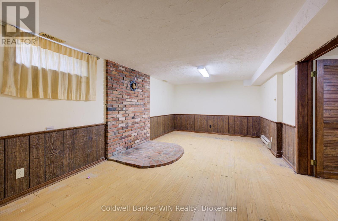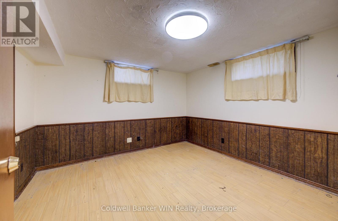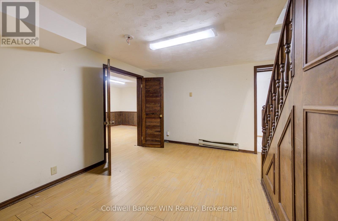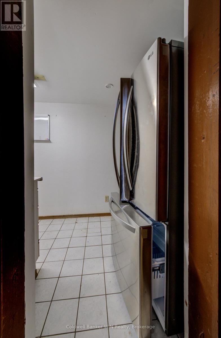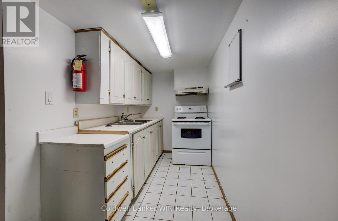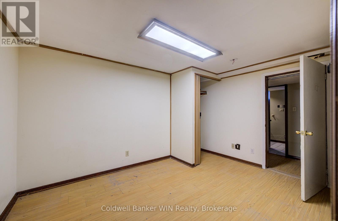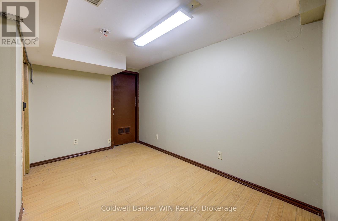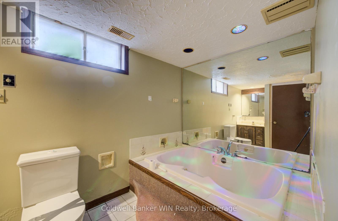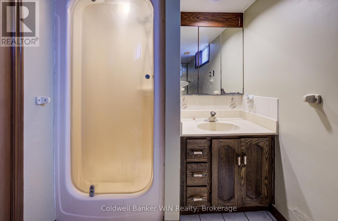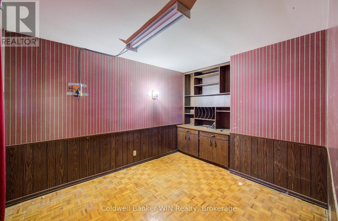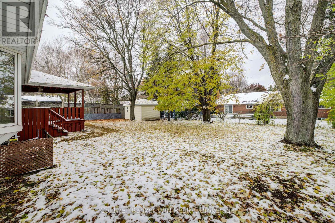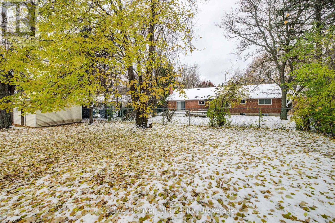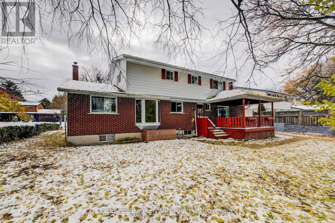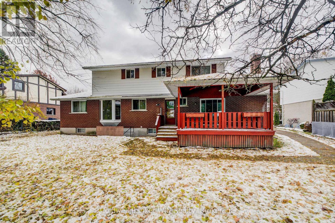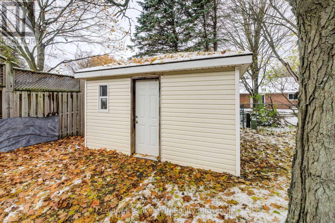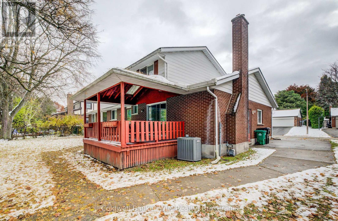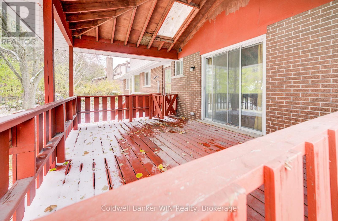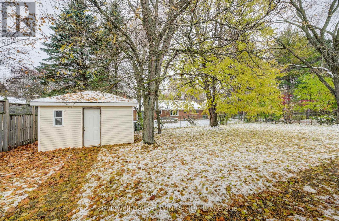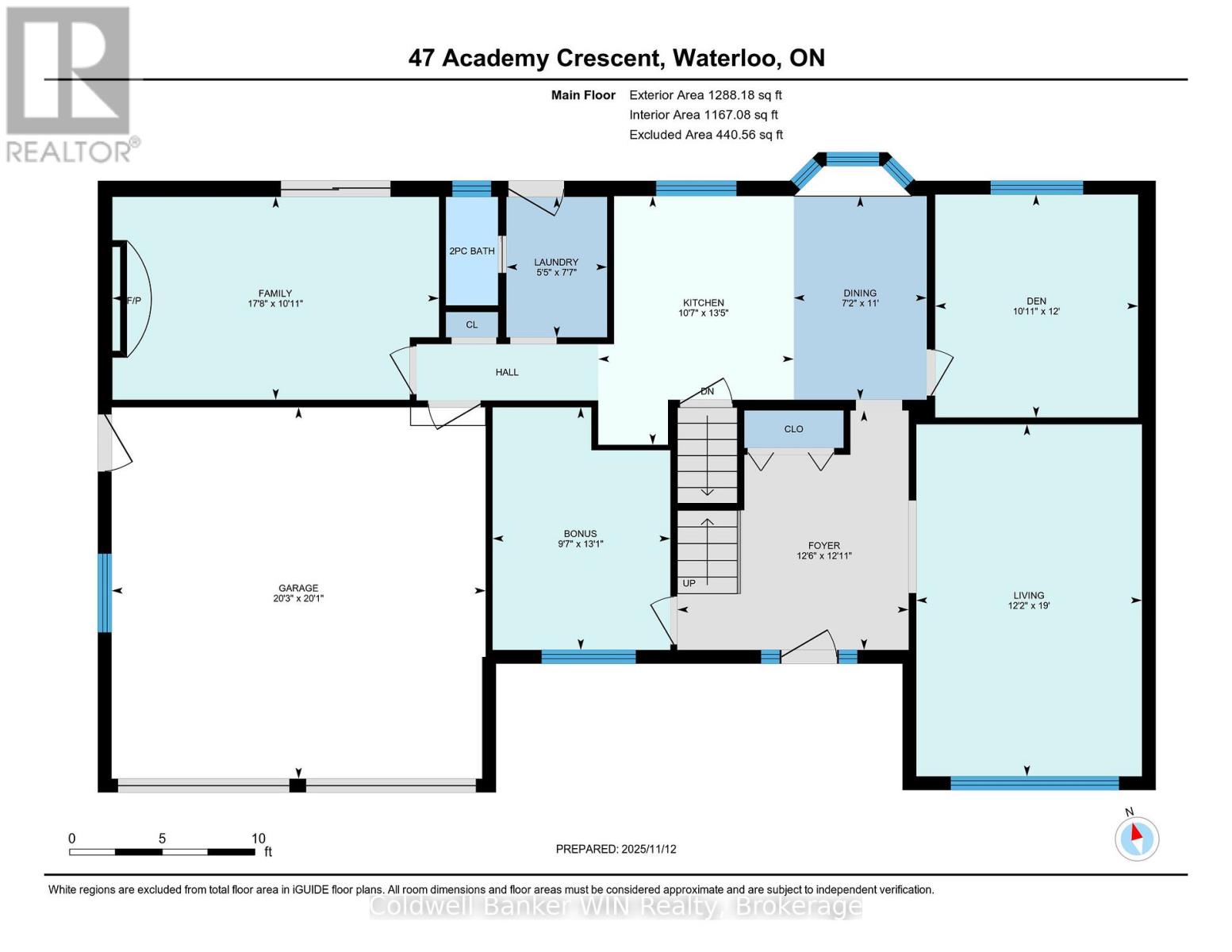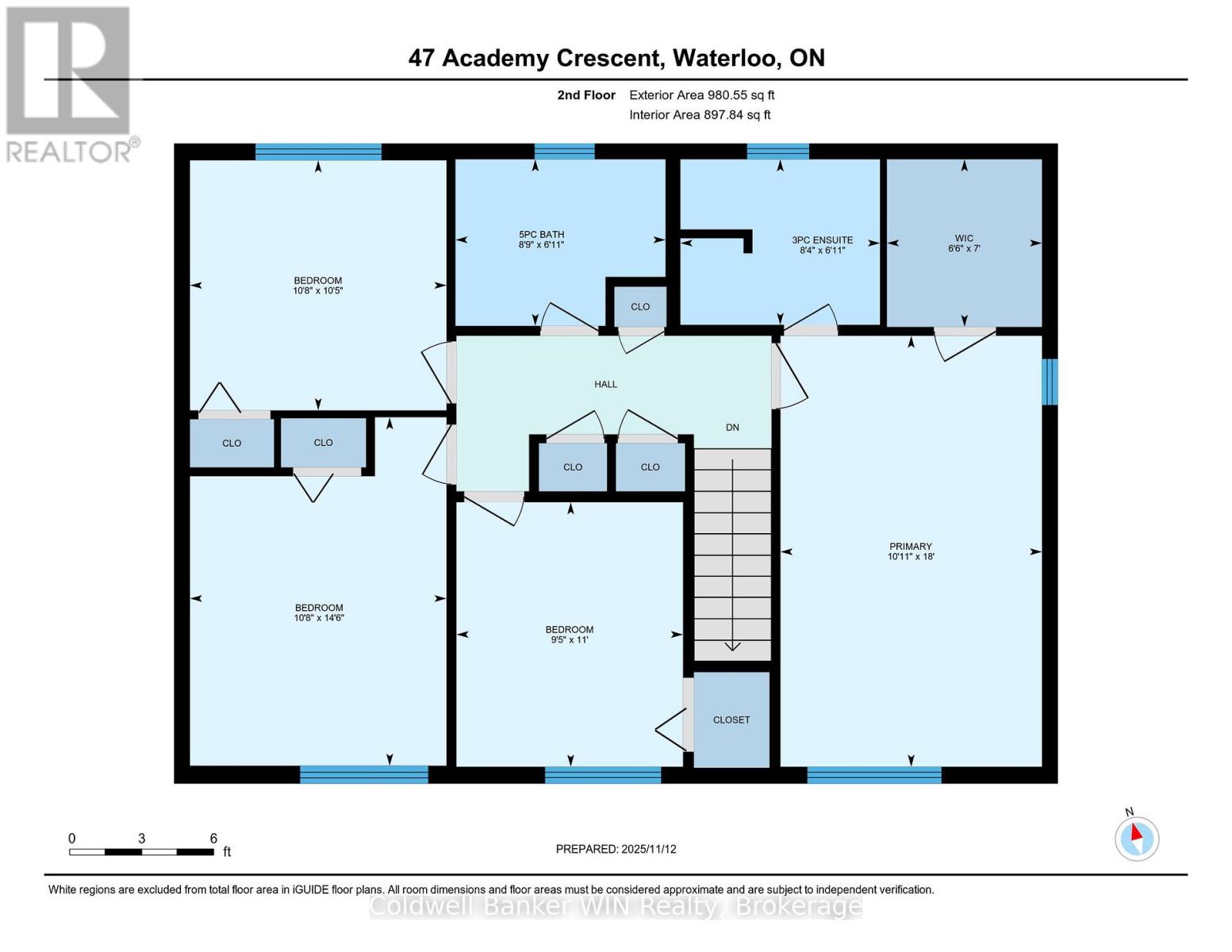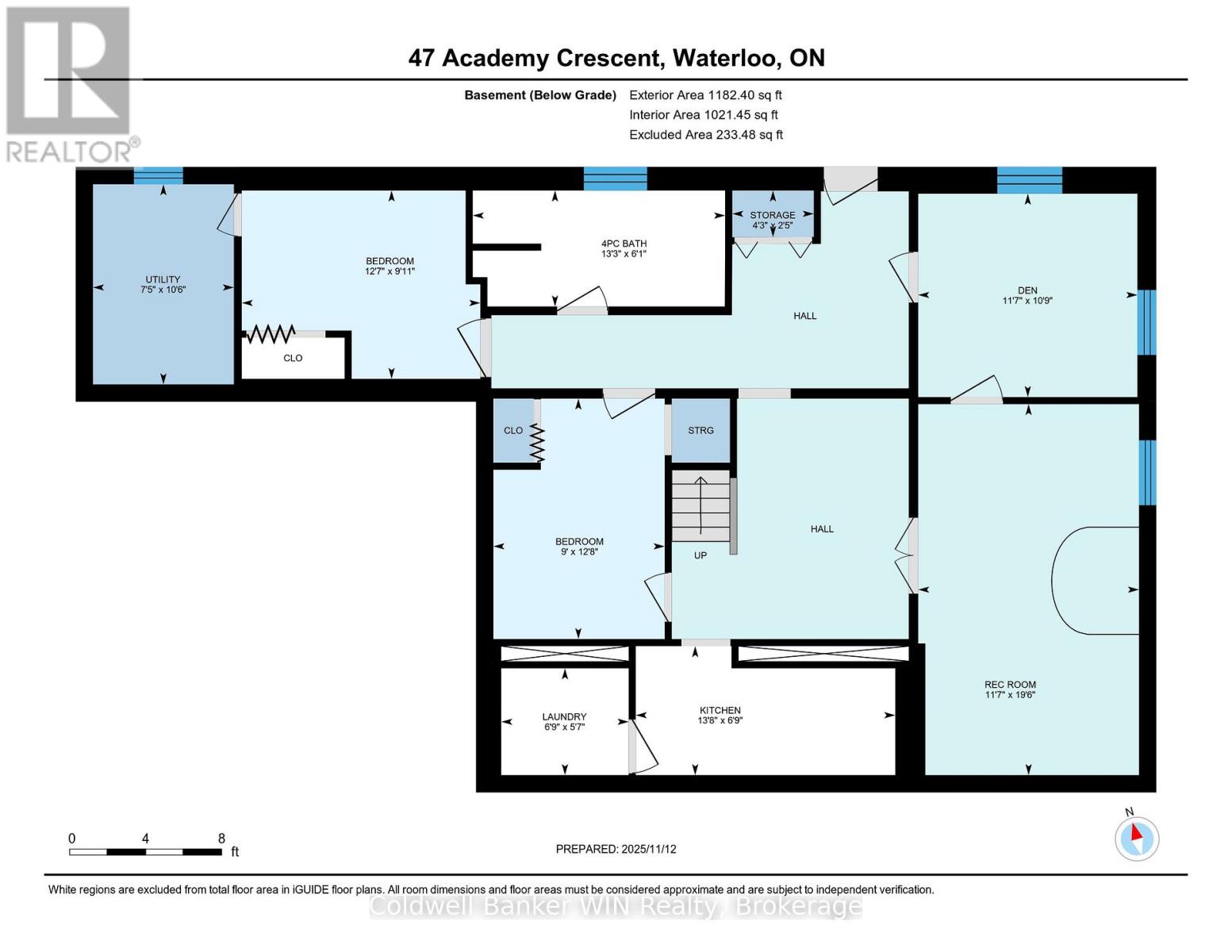LOADING
$775,000
A rare opportunity presents itself !!!! A chance to live in a prestigious Beechwood neighbourhood at an entry level price and the ability to make it your own. Some of the many features are is large partially fenced lot with mature shade trees. Oversized double car garage, double wide driveway and a spot to park your toys alongside the garage. Large entrance foyer and large principal rooms, Ground floor laundry, den and family room with walkout onto covered deck. Four large bedrooms with hardwood floors. A total of 3 baths. A fully finished basement with a separate exterior entrance. Roll up your sleeves and make this the dream home you've always wanted. (id:13139)
Property Details
| MLS® Number | X12536970 |
| Property Type | Single Family |
| AmenitiesNearBy | Golf Nearby, Hospital, Place Of Worship, Schools |
| Features | Cul-de-sac, Level |
| ParkingSpaceTotal | 8 |
| Structure | Deck, Porch, Shed |
Building
| BathroomTotal | 4 |
| BedroomsAboveGround | 4 |
| BedroomsBelowGround | 2 |
| BedroomsTotal | 6 |
| Age | 51 To 99 Years |
| Amenities | Fireplace(s) |
| Appliances | Water Meter |
| BasementFeatures | Separate Entrance |
| BasementType | Full |
| ConstructionStyleAttachment | Detached |
| CoolingType | Central Air Conditioning |
| ExteriorFinish | Aluminum Siding, Brick |
| FireplacePresent | Yes |
| FireplaceTotal | 1 |
| FoundationType | Poured Concrete, Slab |
| HalfBathTotal | 1 |
| HeatingFuel | Natural Gas, Wood |
| HeatingType | Forced Air, Not Known |
| StoriesTotal | 2 |
| SizeInterior | 2000 - 2500 Sqft |
| Type | House |
| UtilityWater | Municipal Water |
Parking
| Attached Garage | |
| Garage | |
| RV |
Land
| Acreage | No |
| LandAmenities | Golf Nearby, Hospital, Place Of Worship, Schools |
| LandscapeFeatures | Landscaped |
| Sewer | Sanitary Sewer |
| SizeDepth | 120 Ft |
| SizeFrontage | 80 Ft |
| SizeIrregular | 80 X 120 Ft |
| SizeTotalText | 80 X 120 Ft|under 1/2 Acre |
| ZoningDescription | R1 |
Rooms
| Level | Type | Length | Width | Dimensions |
|---|---|---|---|---|
| Second Level | Bedroom 3 | 3.26 m | 3.18 m | 3.26 m x 3.18 m |
| Second Level | Primary Bedroom | 3.32 m | 5.47 m | 3.32 m x 5.47 m |
| Second Level | Bathroom | 2.53 m | 2.1 m | 2.53 m x 2.1 m |
| Second Level | Bathroom | 2.67 m | 2.12 m | 2.67 m x 2.12 m |
| Second Level | Bedroom | 2.88 m | 3.36 m | 2.88 m x 3.36 m |
| Second Level | Bedroom 2 | 3.26 m | 4.43 m | 3.26 m x 4.43 m |
| Basement | Bedroom 4 | 2.75 m | 3.86 m | 2.75 m x 3.86 m |
| Basement | Bedroom 5 | 3.83 m | 3.02 m | 3.83 m x 3.02 m |
| Basement | Den | 3.52 m | 3.26 m | 3.52 m x 3.26 m |
| Basement | Recreational, Games Room | 3.54 m | 5.96 m | 3.54 m x 5.96 m |
| Basement | Kitchen | 4.17 m | 2.07 m | 4.17 m x 2.07 m |
| Basement | Laundry Room | 2.05 m | 1.71 m | 2.05 m x 1.71 m |
| Basement | Bathroom | 4.05 m | 1.86 m | 4.05 m x 1.86 m |
| Basement | Utility Room | 2.26 m | 3.21 m | 2.26 m x 3.21 m |
| Main Level | Foyer | 12.6 m | 12.11 m | 12.6 m x 12.11 m |
| Main Level | Living Room | 3.72 m | 5.8 m | 3.72 m x 5.8 m |
| Main Level | Dining Room | 2.19 m | 3.35 m | 2.19 m x 3.35 m |
| Main Level | Kitchen | 3.22 m | 4.1 m | 3.22 m x 4.1 m |
| Main Level | Den | 3.34 m | 3.67 m | 3.34 m x 3.67 m |
| Main Level | Laundry Room | 1.66 m | 2.31 m | 1.66 m x 2.31 m |
| Main Level | Family Room | 5.38 m | 3.34 m | 5.38 m x 3.34 m |
Utilities
| Cable | Available |
| Electricity | Installed |
| Sewer | Installed |
https://www.realtor.ca/real-estate/29094814/47-academy-crescent-waterloo
Interested?
Contact us for more information
No Favourites Found

The trademarks REALTOR®, REALTORS®, and the REALTOR® logo are controlled by The Canadian Real Estate Association (CREA) and identify real estate professionals who are members of CREA. The trademarks MLS®, Multiple Listing Service® and the associated logos are owned by The Canadian Real Estate Association (CREA) and identify the quality of services provided by real estate professionals who are members of CREA. The trademark DDF® is owned by The Canadian Real Estate Association (CREA) and identifies CREA's Data Distribution Facility (DDF®)
November 17 2025 12:39:56
Muskoka Haliburton Orillia – The Lakelands Association of REALTORS®
Coldwell Banker Win Realty, Chestnut Park Realty(Southwestern Ontario) Ltd

