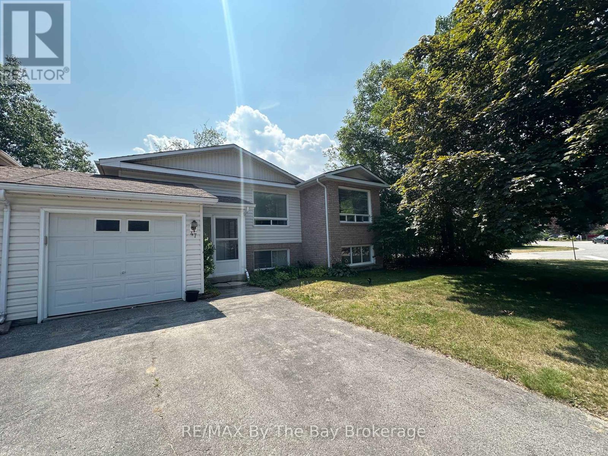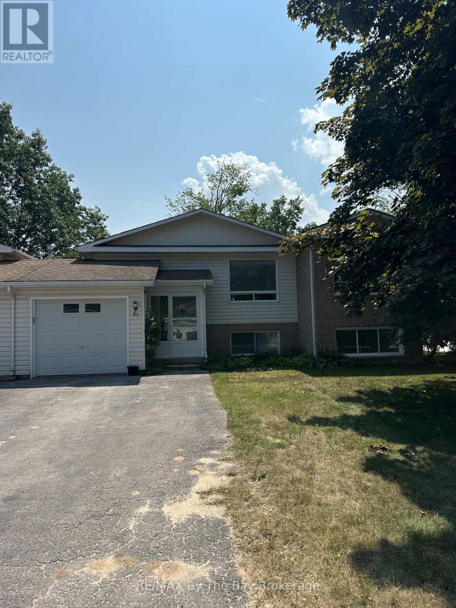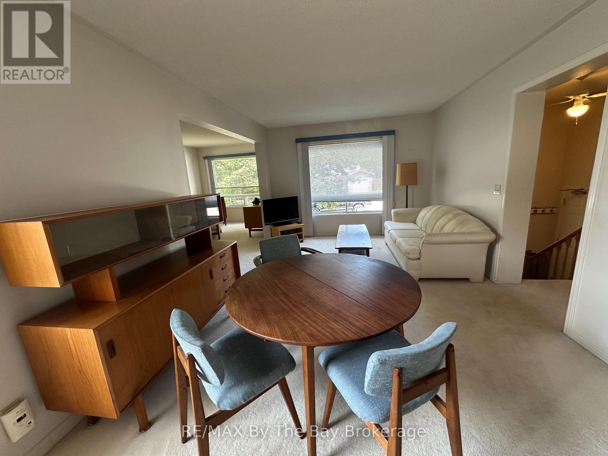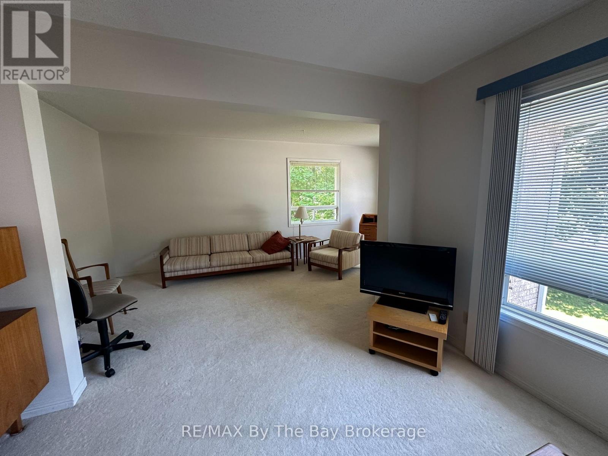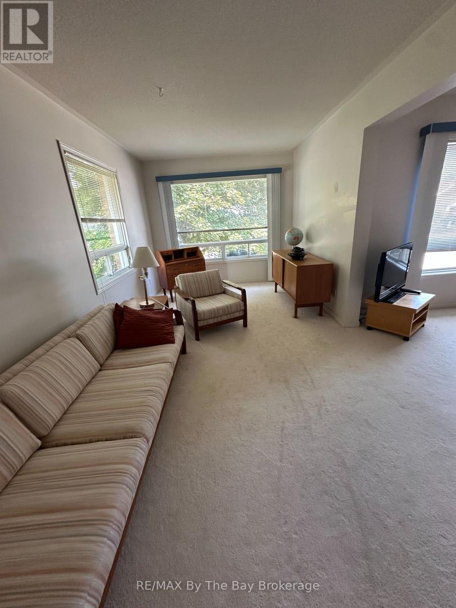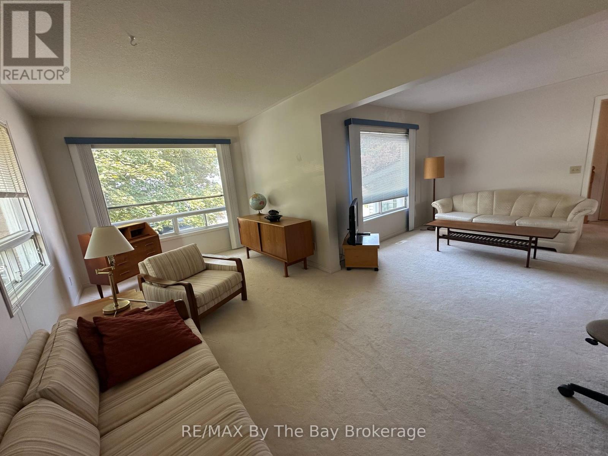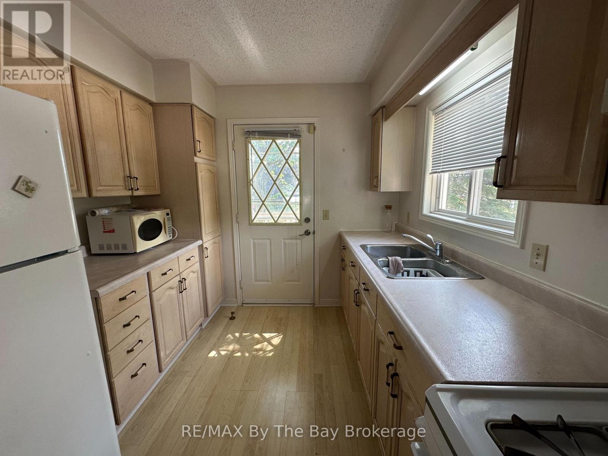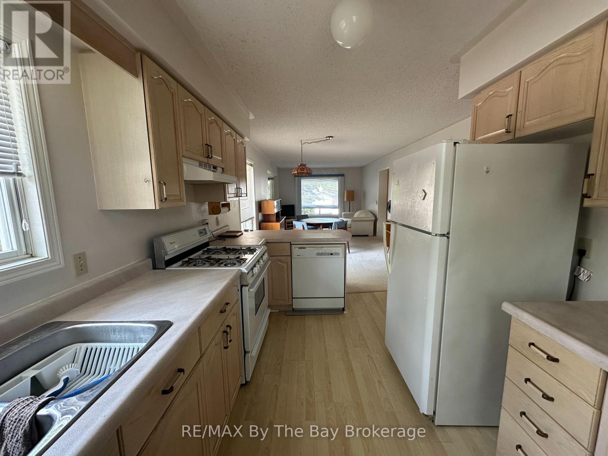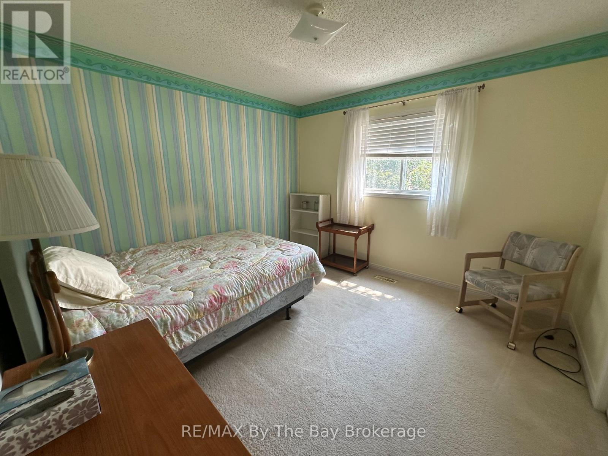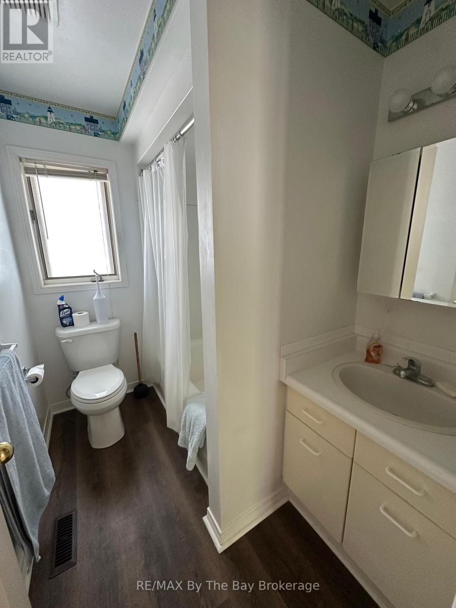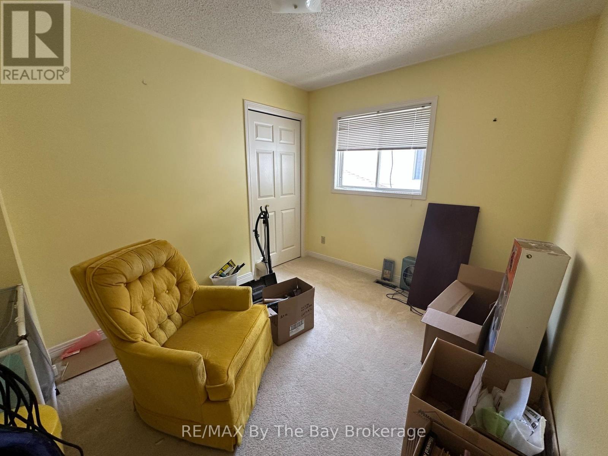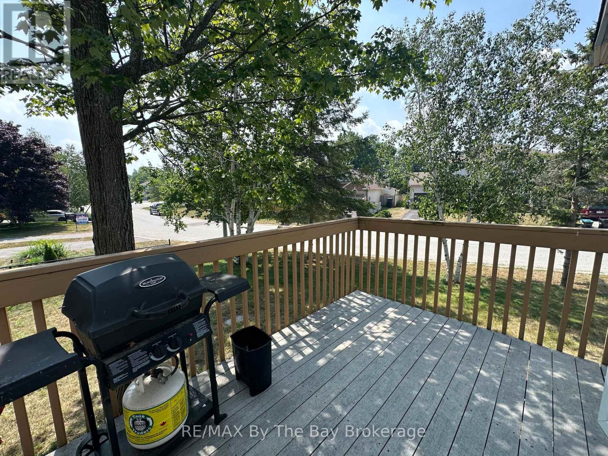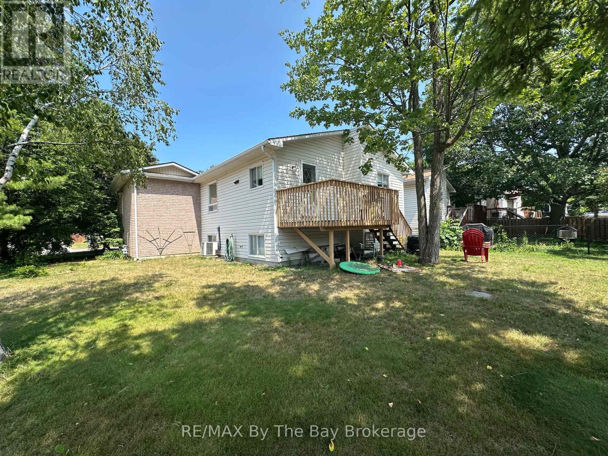LOADING
$579,900
Check out this corner property link joined by single car garage. Home has had an addition to add a family room off the living/dining room for extra space. Open concept with kitchen and door to deck and backyard. Two bedrooms up with 4 pc. bath, foyer and also inside screened area with door to the garage. The lower level has an l shaped rec. room, 2 additional bedrooms, 3 pc. bath and furnace/laundry room. Includes all appliances and is available for immediate occupancy. (id:13139)
Property Details
| MLS® Number | S12293458 |
| Property Type | Single Family |
| Community Name | Wasaga Beach |
| EquipmentType | None |
| Features | Sump Pump |
| ParkingSpaceTotal | 2 |
| RentalEquipmentType | None |
Building
| BathroomTotal | 2 |
| BedroomsAboveGround | 2 |
| BedroomsBelowGround | 2 |
| BedroomsTotal | 4 |
| Age | 31 To 50 Years |
| Appliances | Garage Door Opener Remote(s), Water Heater, Dishwasher, Dryer, Garage Door Opener, Microwave, Stove, Washer, Window Coverings, Refrigerator |
| ArchitecturalStyle | Raised Bungalow |
| BasementDevelopment | Finished |
| BasementType | Full (finished) |
| ConstructionStyleAttachment | Link |
| CoolingType | Central Air Conditioning |
| ExteriorFinish | Vinyl Siding |
| FoundationType | Poured Concrete |
| HeatingFuel | Natural Gas |
| HeatingType | Forced Air |
| StoriesTotal | 1 |
| SizeInterior | 700 - 1100 Sqft |
| Type | House |
| UtilityWater | Municipal Water |
Parking
| Attached Garage | |
| Garage |
Land
| Acreage | No |
| Sewer | Sanitary Sewer |
| SizeDepth | 120 Ft |
| SizeFrontage | 39 Ft ,1 In |
| SizeIrregular | 39.1 X 120 Ft |
| SizeTotalText | 39.1 X 120 Ft|under 1/2 Acre |
| ZoningDescription | R2 |
Rooms
| Level | Type | Length | Width | Dimensions |
|---|---|---|---|---|
| Lower Level | Bathroom | Measurements not available | ||
| Lower Level | Bedroom 3 | 2.83 m | 3.23 m | 2.83 m x 3.23 m |
| Lower Level | Bedroom 4 | 3.35 m | 3.35 m | 3.35 m x 3.35 m |
| Lower Level | Recreational, Games Room | 3.32 m | 5.52 m | 3.32 m x 5.52 m |
| Lower Level | Other | 2.74 m | 5.58 m | 2.74 m x 5.58 m |
| Main Level | Family Room | 2.74 m | 5.73 m | 2.74 m x 5.73 m |
| Main Level | Living Room | 3.35 m | 6.7 m | 3.35 m x 6.7 m |
| Main Level | Kitchen | 3.08 m | 3.69 m | 3.08 m x 3.69 m |
| Main Level | Bedroom | 3.35 m | 3.35 m | 3.35 m x 3.35 m |
| Main Level | Bedroom 2 | 2.68 m | 3.35 m | 2.68 m x 3.35 m |
| Main Level | Bathroom | Measurements not available |
Utilities
| Cable | Available |
| Electricity | Installed |
| Sewer | Installed |
https://www.realtor.ca/real-estate/28623773/47-dyer-drive-wasaga-beach-wasaga-beach
Interested?
Contact us for more information
No Favourites Found

The trademarks REALTOR®, REALTORS®, and the REALTOR® logo are controlled by The Canadian Real Estate Association (CREA) and identify real estate professionals who are members of CREA. The trademarks MLS®, Multiple Listing Service® and the associated logos are owned by The Canadian Real Estate Association (CREA) and identify the quality of services provided by real estate professionals who are members of CREA. The trademark DDF® is owned by The Canadian Real Estate Association (CREA) and identifies CREA's Data Distribution Facility (DDF®)
July 21 2025 05:24:07
Muskoka Haliburton Orillia – The Lakelands Association of REALTORS®
RE/MAX By The Bay Brokerage

