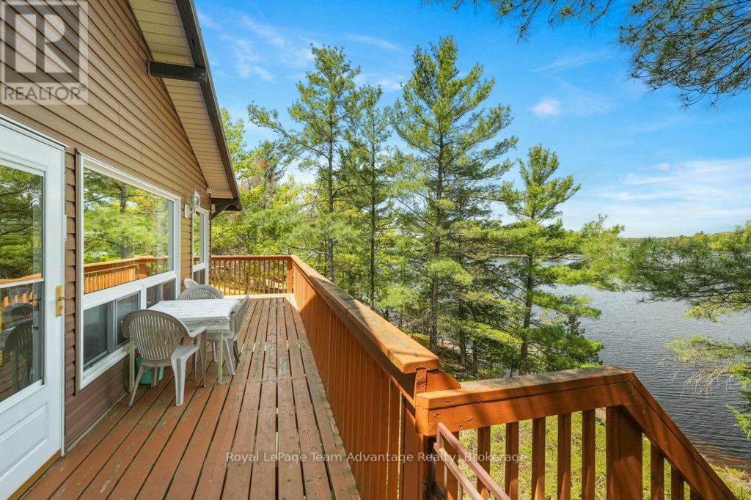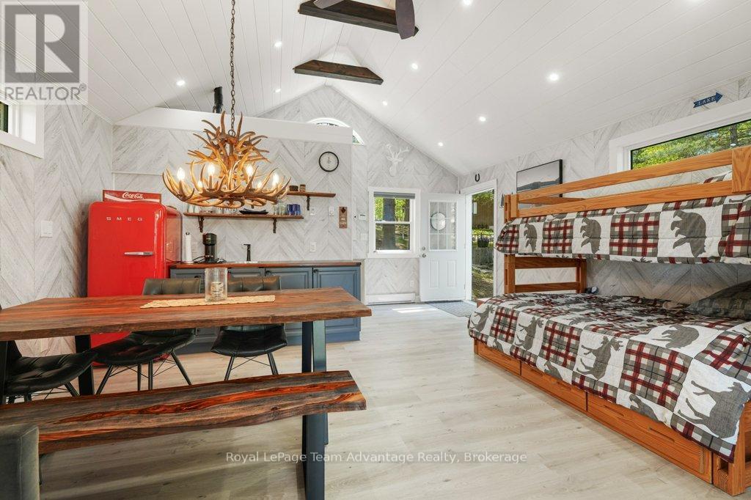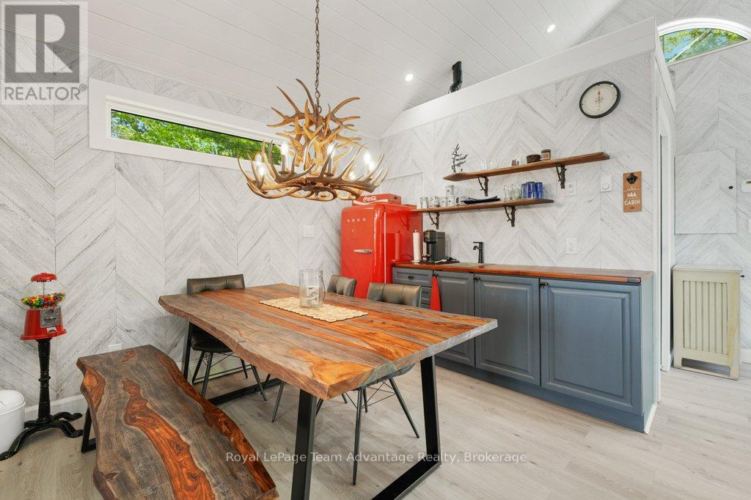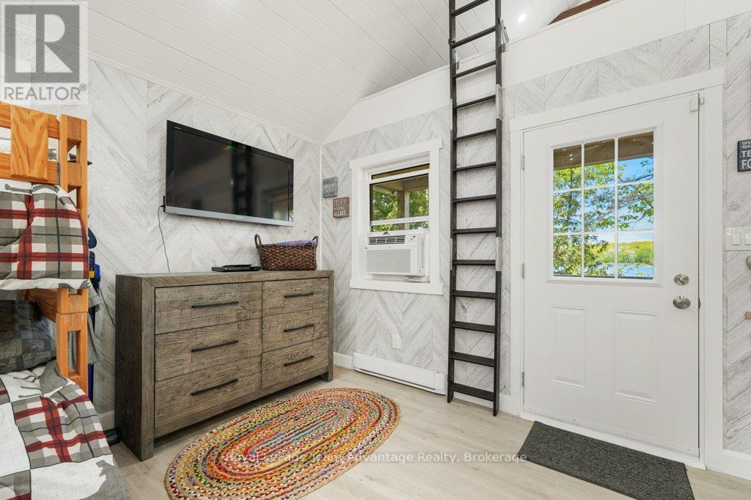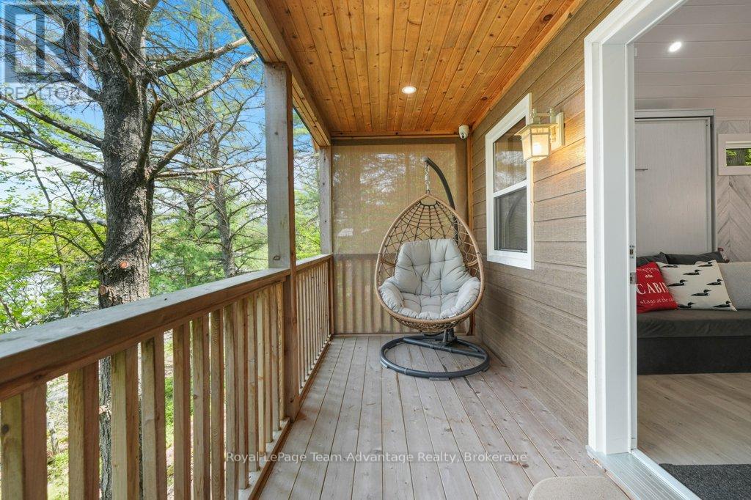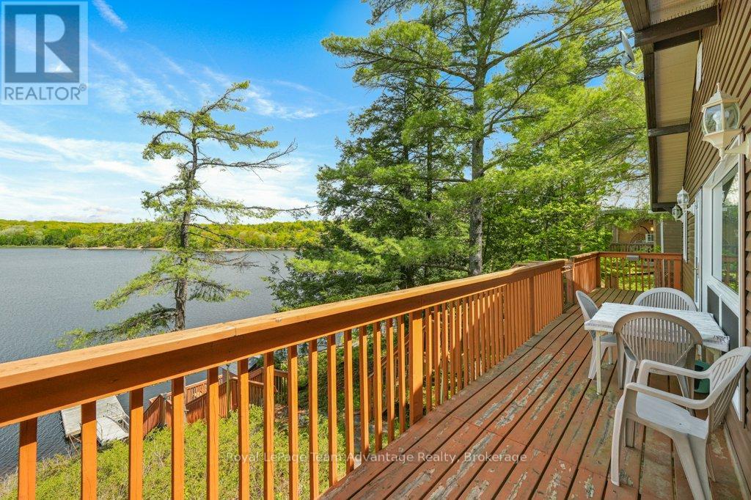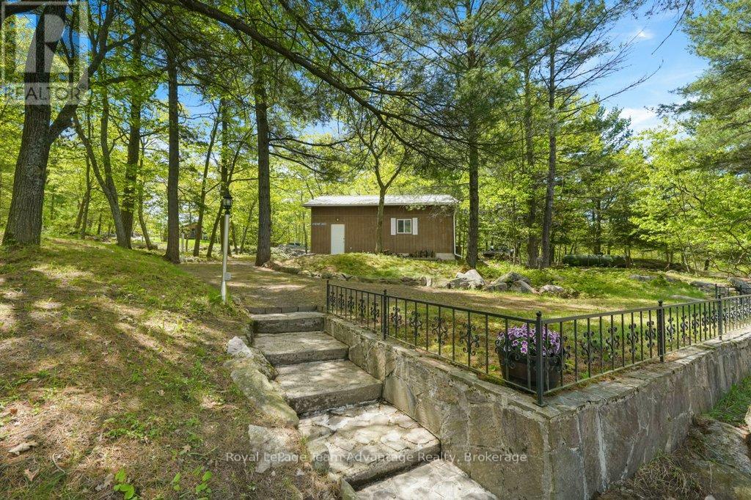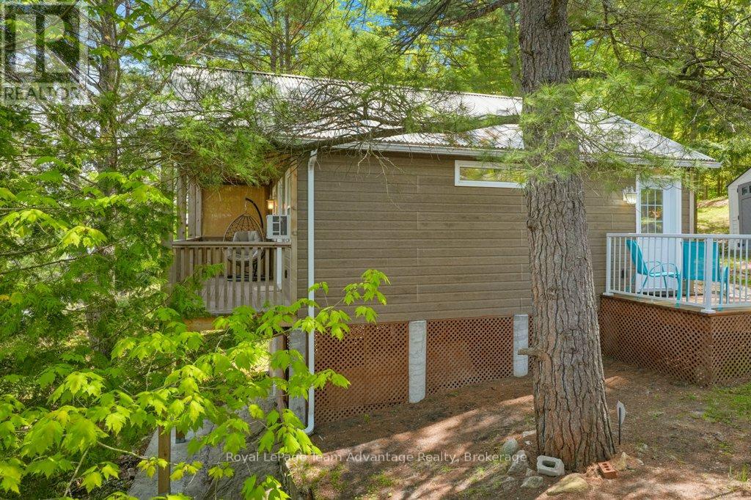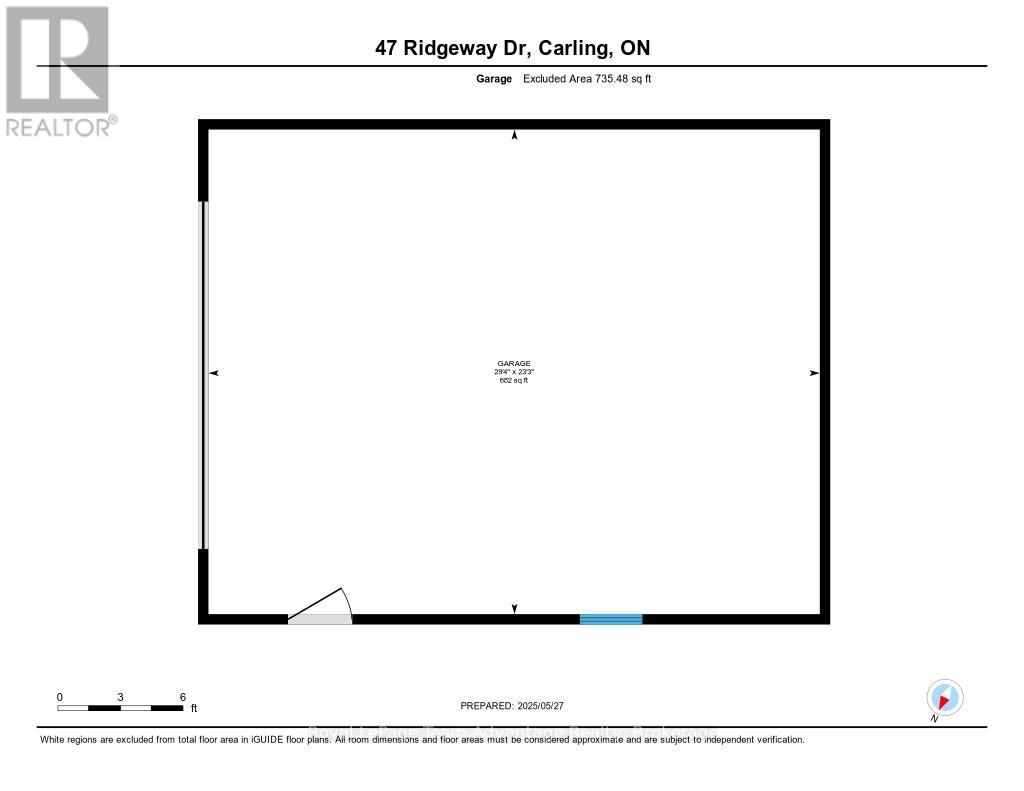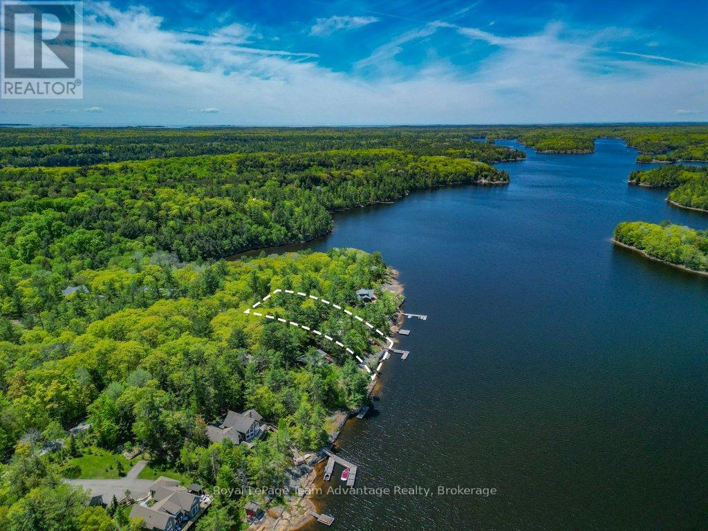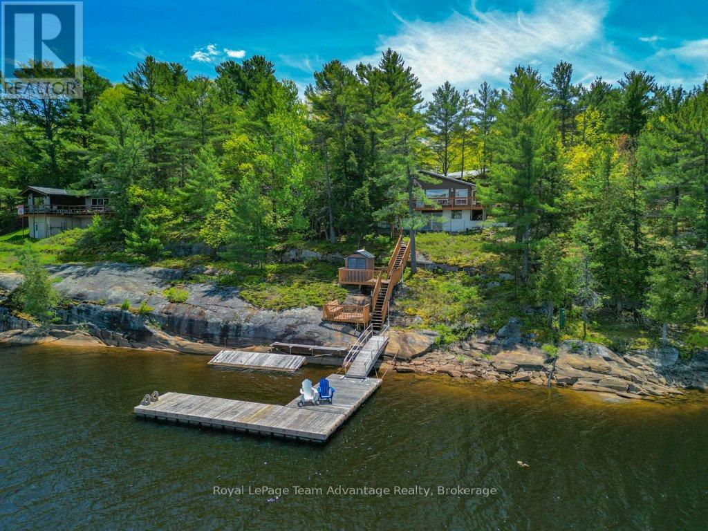LOADING
$1,424,000
47 Ridgeway Drive, Carling Your Georgian Bay Home or Cottage. Looking for a place where the pace slows and the water sparkles? Welcome to 47 Ridgeway Drive. A year-round home or weekend retreat nestled on 0.84 acres with 150 feet of clean, private Georgian Bay shoreline. From the moment you arrive, it feels like a deep breath. There's space for everyone and everything: a main house, double car garage and a beautifully finished bunkie perfect for hosting guests, kids or creating a separate getaway spot. Inside the main house, you'll find an open-concept living, dining and kitchen area that flows onto a deck overlooking the bay which is ideal for morning coffee, sunset dinners or just watching the waves roll in. With three bedrooms, a 4-piece bath and an entryway with room for main-floor laundry, you're set for comfort and convenience. Just steps away, the newly built bunkie flat offers serious charm and flexibility: soaring ceilings, sleeping loft, 3-piece bath, kitchenette and its own living/dining space. Plus, a deck with its own stunning view of the water because guests deserve that too. The double garage has room for your vehicles, tools, kayaks and toys and there's even a crawl space for bonus storage. Swim, paddle or just unwind on the waterfront deck. This is Georgian Bay living done right. Whether you're moving in full-time or weekending away from it all, this place is ready to be your next chapter. (id:13139)
Property Details
| MLS® Number | X12188569 |
| Property Type | Single Family |
| Community Name | Carling |
| CommunityFeatures | School Bus |
| Easement | Unknown |
| Features | Wooded Area, Irregular Lot Size, Rocky, Sloping, Lane, Guest Suite |
| ParkingSpaceTotal | 6 |
| Structure | Deck, Shed, Dock |
| ViewType | View Of Water, Direct Water View |
| WaterFrontType | Waterfront |
Building
| BathroomTotal | 2 |
| BedroomsAboveGround | 2 |
| BedroomsBelowGround | 1 |
| BedroomsTotal | 3 |
| Age | 51 To 99 Years |
| ArchitecturalStyle | Bungalow |
| BasementFeatures | Walk Out |
| BasementType | N/a |
| ConstructionStyleAttachment | Detached |
| ExteriorFinish | Vinyl Siding |
| FireProtection | Smoke Detectors |
| FireplacePresent | Yes |
| FireplaceTotal | 1 |
| FireplaceType | Woodstove |
| FoundationType | Block |
| HeatingFuel | Electric |
| HeatingType | Baseboard Heaters |
| StoriesTotal | 1 |
| SizeInterior | 700 - 1100 Sqft |
| Type | House |
| UtilityWater | Lake/river Water Intake |
Parking
| Detached Garage | |
| Garage |
Land
| AccessType | Private Docking, Year-round Access, Public Road |
| Acreage | No |
| Sewer | Septic System |
| SizeDepth | 229 Ft |
| SizeFrontage | 150 Ft |
| SizeIrregular | 150 X 229 Ft |
| SizeTotalText | 150 X 229 Ft|1/2 - 1.99 Acres |
| SoilType | Mixed Soil |
| ZoningDescription | Wf-1 |
Rooms
| Level | Type | Length | Width | Dimensions |
|---|---|---|---|---|
| Flat | Bathroom | 2.6 m | 1.43 m | 2.6 m x 1.43 m |
| Flat | Bedroom | 2.53 m | 3.29 m | 2.53 m x 3.29 m |
| Flat | Dining Room | 2.72 m | 2.5 m | 2.72 m x 2.5 m |
| Flat | Living Room | 5.25 m | 2.21 m | 5.25 m x 2.21 m |
| Main Level | Bathroom | 1.52 m | 2.34 m | 1.52 m x 2.34 m |
| Main Level | Primary Bedroom | 2.81 m | 3.59 m | 2.81 m x 3.59 m |
| Main Level | Bedroom 2 | 2.7 m | 3.11 m | 2.7 m x 3.11 m |
| Main Level | Bedroom 3 | 2.67 m | 3.63 m | 2.67 m x 3.63 m |
| Main Level | Kitchen | 2.74 m | 2.97 m | 2.74 m x 2.97 m |
| Main Level | Dining Room | 4.41 m | 2.24 m | 4.41 m x 2.24 m |
Utilities
| Electricity | Installed |
| Wireless | Available |
https://www.realtor.ca/real-estate/28399677/47-ridgeway-drive-carling-carling
Interested?
Contact us for more information
No Favourites Found

The trademarks REALTOR®, REALTORS®, and the REALTOR® logo are controlled by The Canadian Real Estate Association (CREA) and identify real estate professionals who are members of CREA. The trademarks MLS®, Multiple Listing Service® and the associated logos are owned by The Canadian Real Estate Association (CREA) and identify the quality of services provided by real estate professionals who are members of CREA. The trademark DDF® is owned by The Canadian Real Estate Association (CREA) and identifies CREA's Data Distribution Facility (DDF®)
June 06 2025 07:31:50
Muskoka Haliburton Orillia – The Lakelands Association of REALTORS®
Royal LePage Team Advantage Realty







