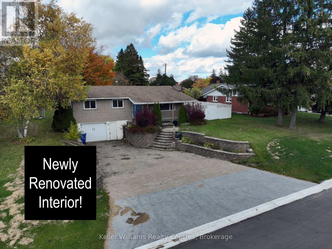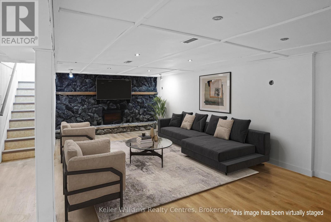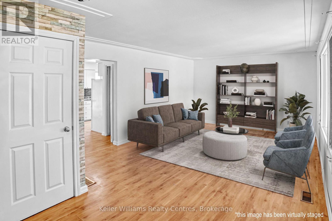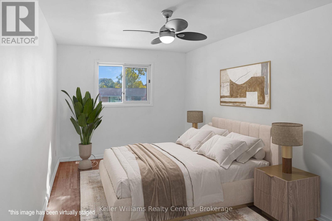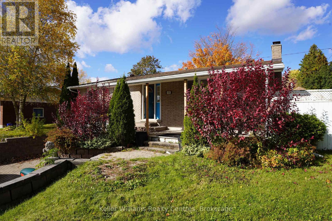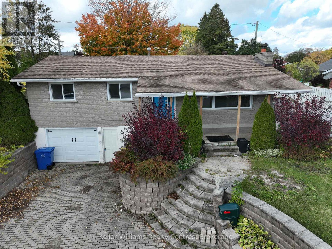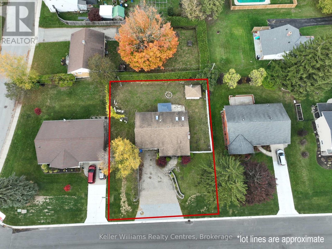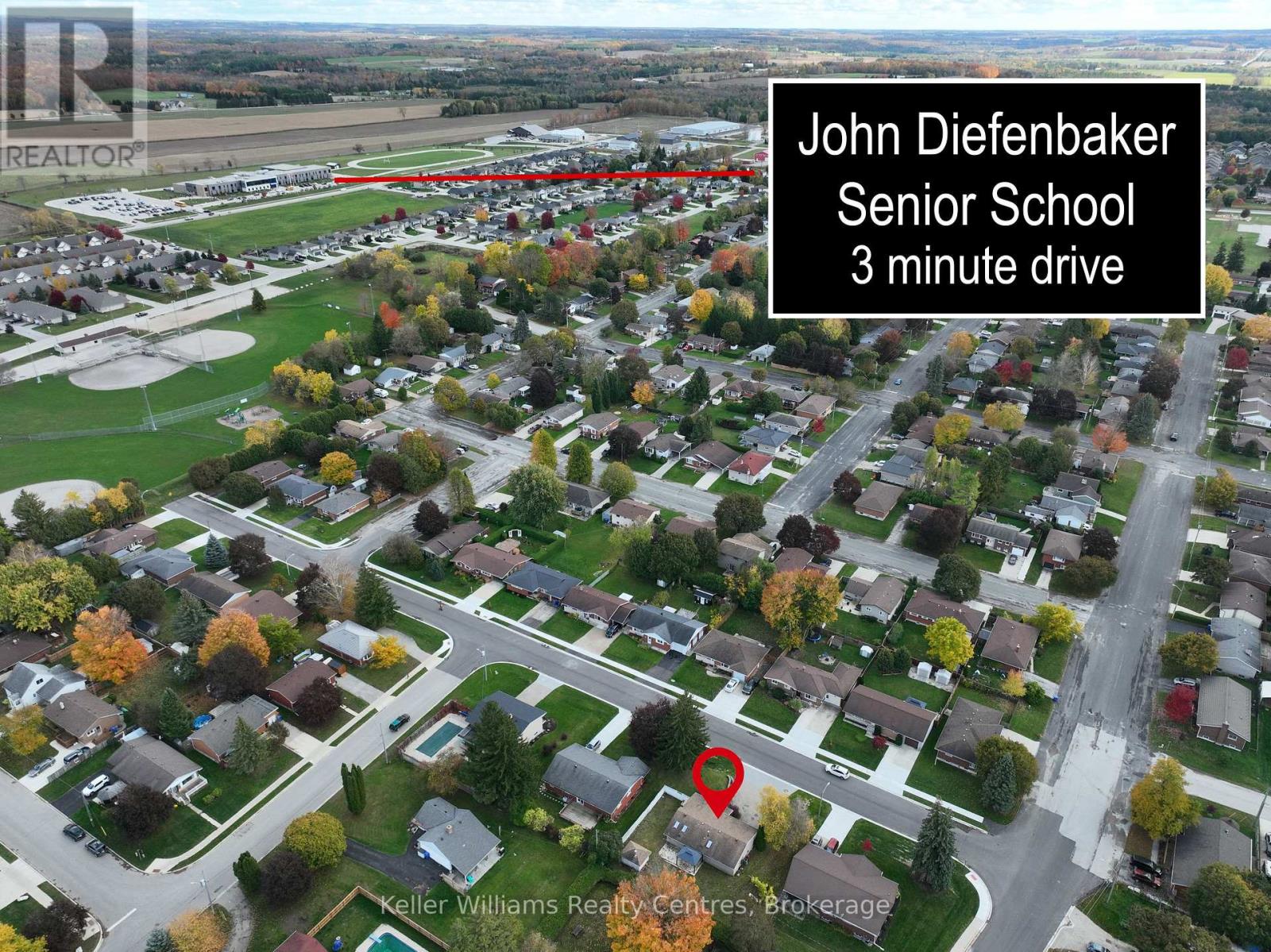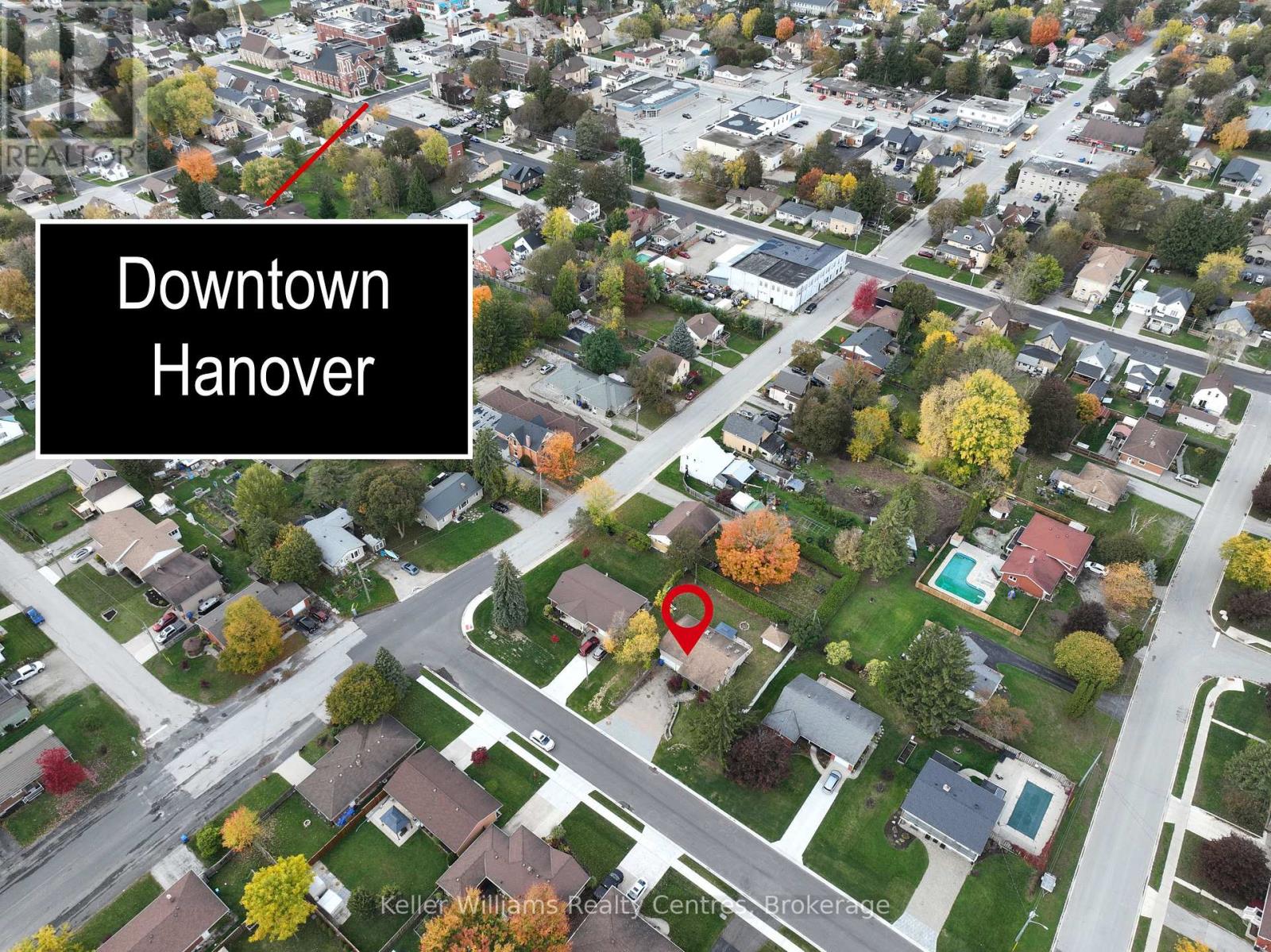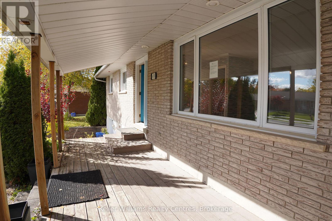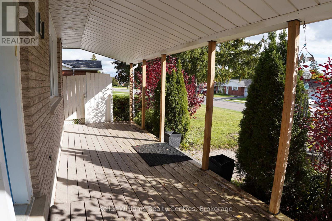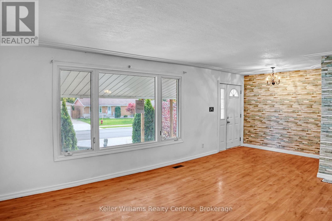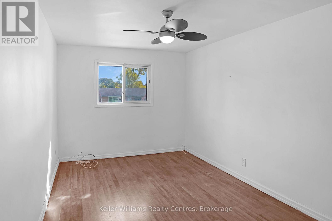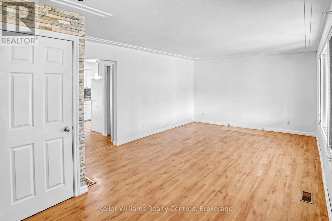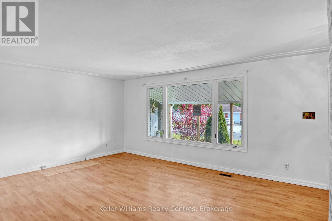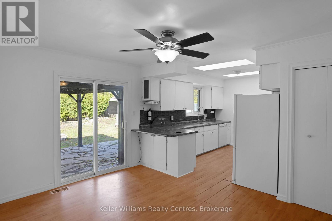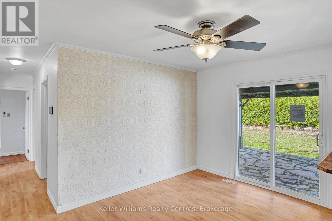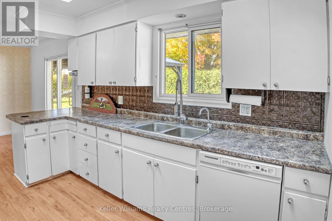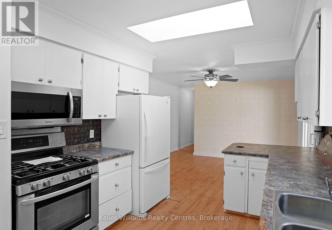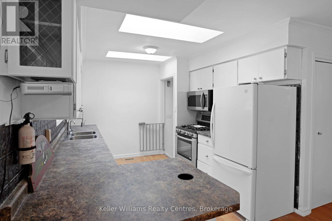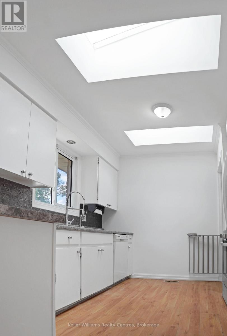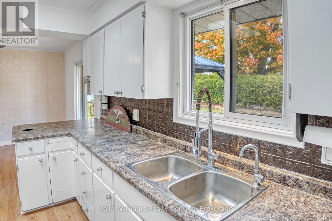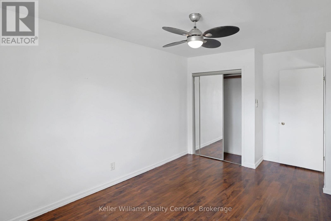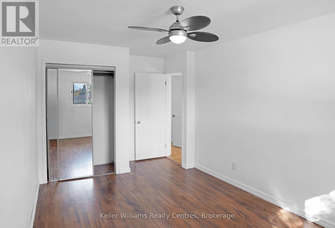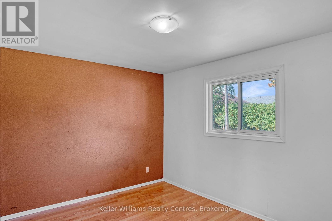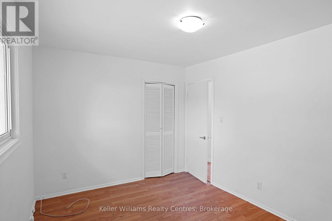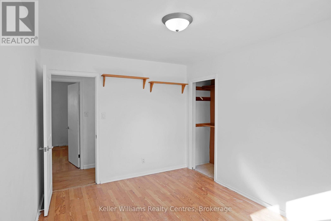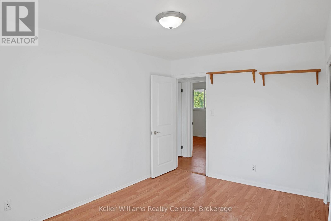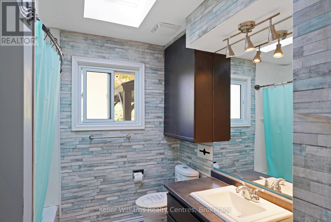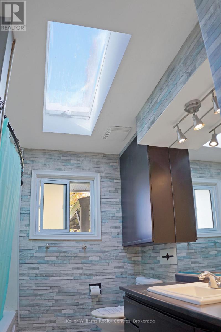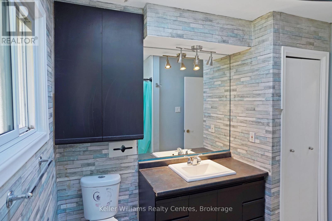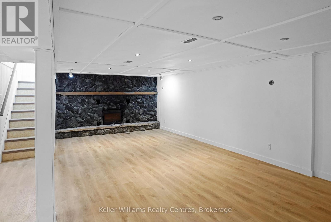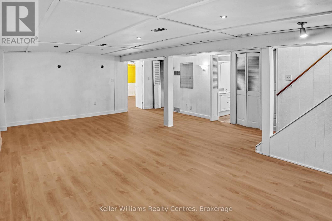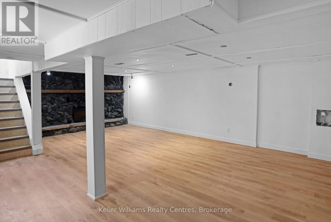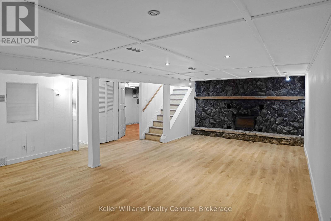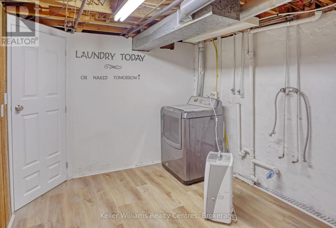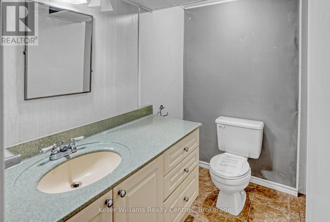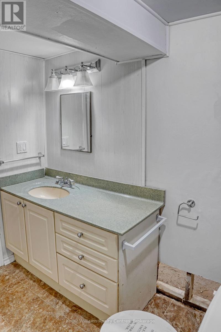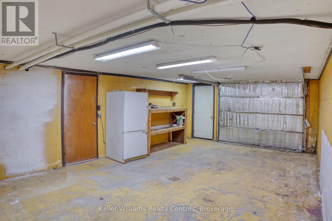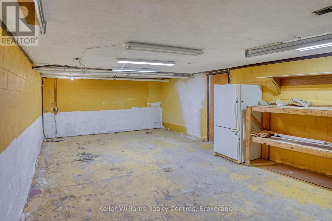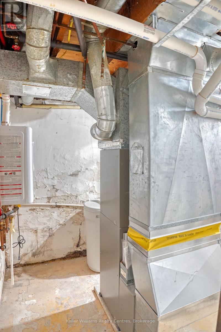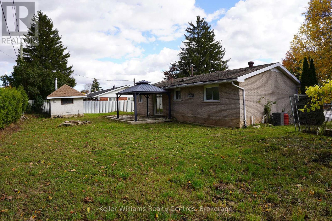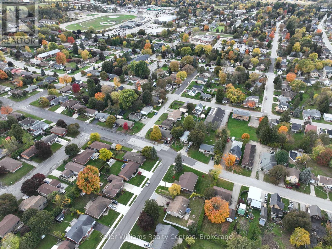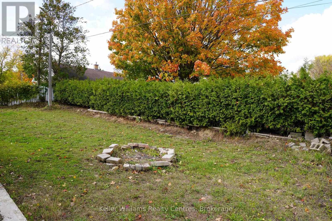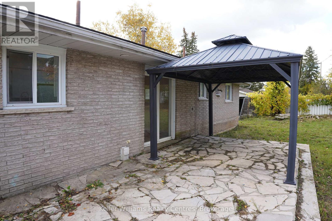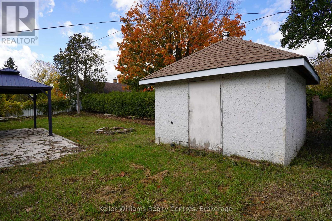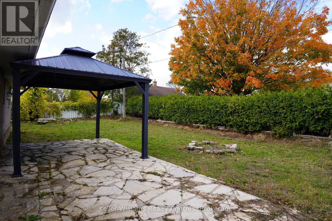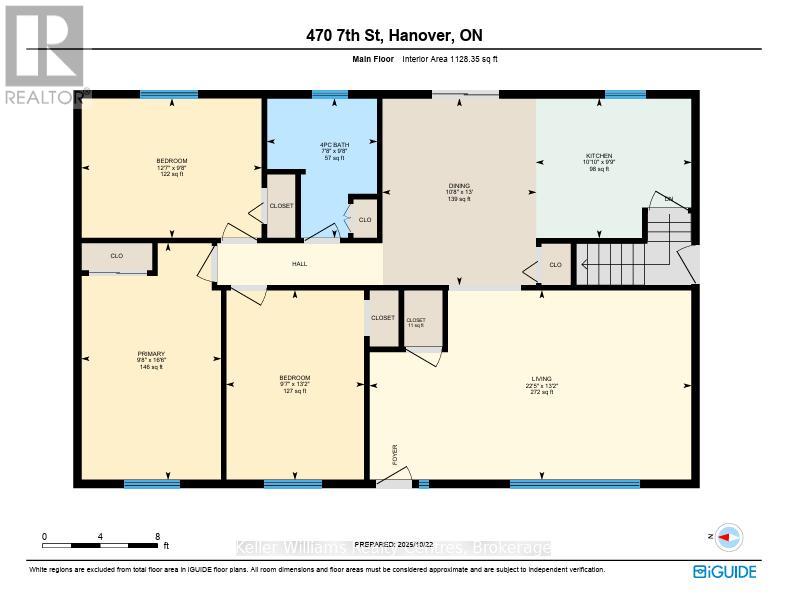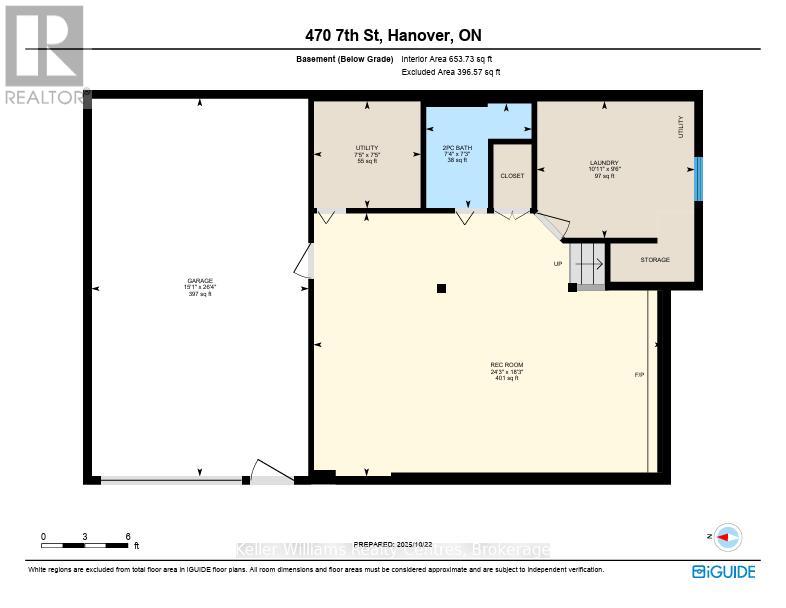LOADING
$459,000
Imagine coming home to this charming raised bungalow in a quiet yet convenient neighborhood. Step inside to a bright, welcoming space where the entire upstairs has been beautifully renovated with fresh paint throughout. The cozy living room flows into a spacious kitchen and dining area that opens to a covered gazebo-perfect for morning coffee or summer BBQs. Three comfortable bedrooms and a 4-piece bath complete the main level. Downstairs, the renovated basement features new flooring and walls, offering a large rec room, laundry, and 2-piece bath, plus direct access to the garage (15 x 26). Outside, enjoy a private backyard on an extra-wide lot, with a double-wide brick driveway for plenty of parking. Recent updates include an on-demand hot water heater (2021).Close to schools, parks, the hospital, and amenities such as the Hanover Raceway, bowling alley, and drive-in, this home is truly move-in ready. Book your showing today! (id:13139)
Property Details
| MLS® Number | X12479426 |
| Property Type | Single Family |
| Community Name | Hanover |
| AmenitiesNearBy | Hospital, Schools, Park |
| ParkingSpaceTotal | 5 |
Building
| BathroomTotal | 2 |
| BedroomsAboveGround | 3 |
| BedroomsTotal | 3 |
| Amenities | Fireplace(s) |
| Appliances | Water Heater - Tankless, Dishwasher, Dryer, Stove, Refrigerator |
| ArchitecturalStyle | Raised Bungalow |
| BasementDevelopment | Finished |
| BasementType | N/a (finished) |
| ConstructionStyleAttachment | Detached |
| CoolingType | Central Air Conditioning |
| ExteriorFinish | Brick |
| FireplacePresent | Yes |
| FoundationType | Block |
| HalfBathTotal | 1 |
| HeatingFuel | Natural Gas |
| HeatingType | Forced Air |
| StoriesTotal | 1 |
| SizeInterior | 1100 - 1500 Sqft |
| Type | House |
| UtilityWater | Municipal Water |
Parking
| Attached Garage | |
| Garage |
Land
| Acreage | No |
| LandAmenities | Hospital, Schools, Park |
| Sewer | Sanitary Sewer |
| SizeDepth | 136 Ft |
| SizeFrontage | 92 Ft ,1 In |
| SizeIrregular | 92.1 X 136 Ft |
| SizeTotalText | 92.1 X 136 Ft |
| ZoningDescription | R1 |
Rooms
| Level | Type | Length | Width | Dimensions |
|---|---|---|---|---|
| Basement | Family Room | 7.48 m | 5.64 m | 7.48 m x 5.64 m |
| Basement | Utility Room | 2.39 m | 2.34 m | 2.39 m x 2.34 m |
| Basement | Bathroom | 2.32 m | 2.19 m | 2.32 m x 2.19 m |
| Basement | Laundry Room | 3.45 m | 3 m | 3.45 m x 3 m |
| Main Level | Bedroom | 3.98 m | 3.05 m | 3.98 m x 3.05 m |
| Main Level | Bathroom | 2.4 m | 3.05 m | 2.4 m x 3.05 m |
| Main Level | Dining Room | 2.68 m | 4.07 m | 2.68 m x 4.07 m |
| Main Level | Kitchen | 4.05 m | 3.05 m | 4.05 m x 3.05 m |
| Main Level | Bedroom | 3.07 m | 5.12 m | 3.07 m x 5.12 m |
| Main Level | Bedroom | 2.99 m | 4.1 m | 2.99 m x 4.1 m |
| Main Level | Living Room | 5.1 m | 4.1 m | 5.1 m x 4.1 m |
https://www.realtor.ca/real-estate/29026495/470-7th-street-hanover-hanover
Interested?
Contact us for more information
No Favourites Found

The trademarks REALTOR®, REALTORS®, and the REALTOR® logo are controlled by The Canadian Real Estate Association (CREA) and identify real estate professionals who are members of CREA. The trademarks MLS®, Multiple Listing Service® and the associated logos are owned by The Canadian Real Estate Association (CREA) and identify the quality of services provided by real estate professionals who are members of CREA. The trademark DDF® is owned by The Canadian Real Estate Association (CREA) and identifies CREA's Data Distribution Facility (DDF®)
December 07 2025 12:39:24
Muskoka Haliburton Orillia – The Lakelands Association of REALTORS®
Keller Williams Realty Centres

