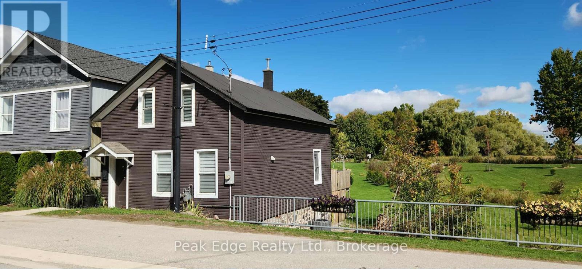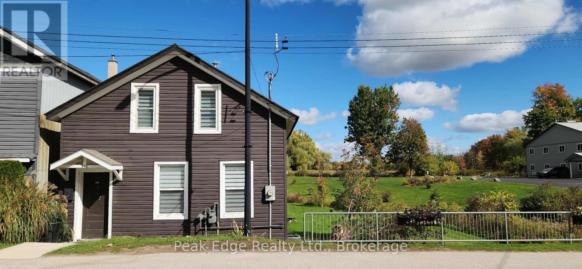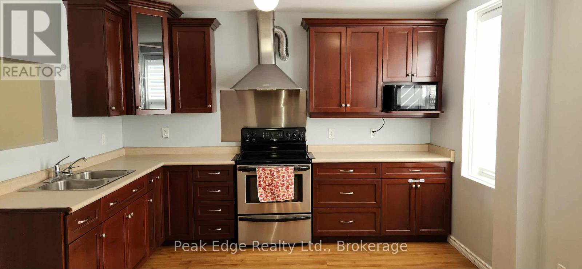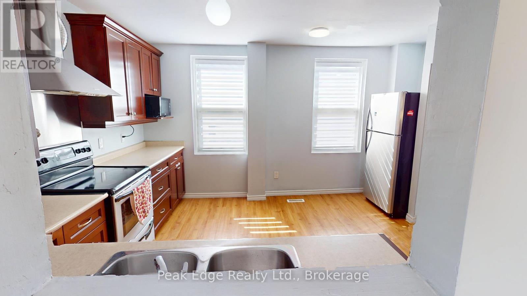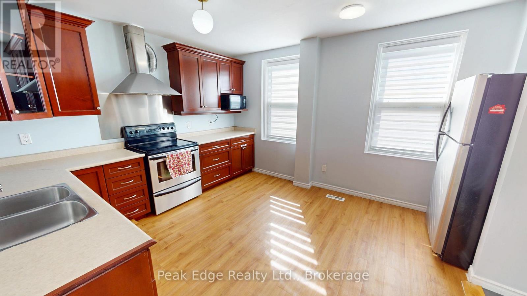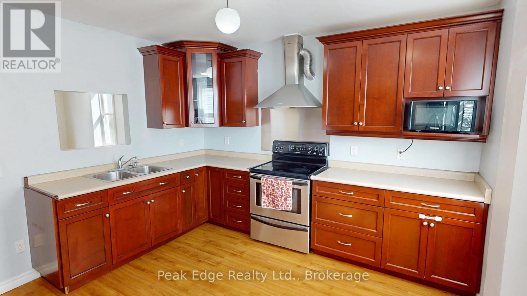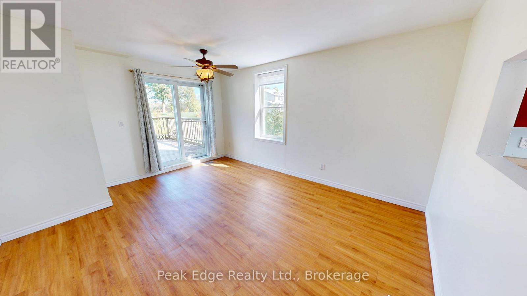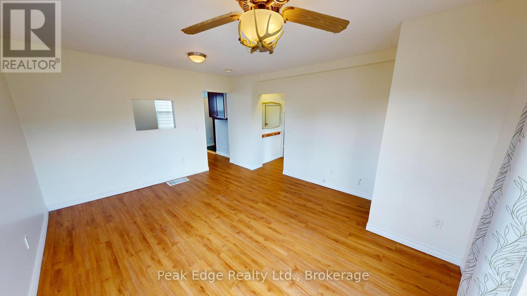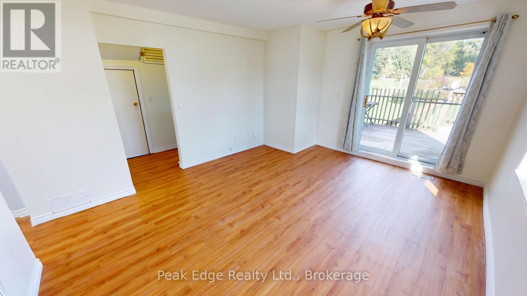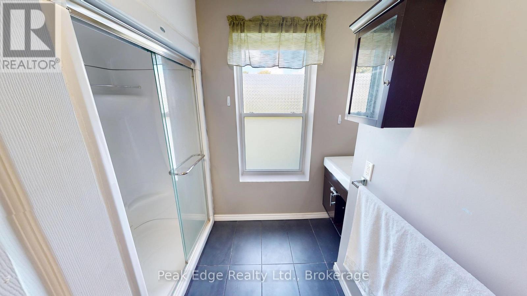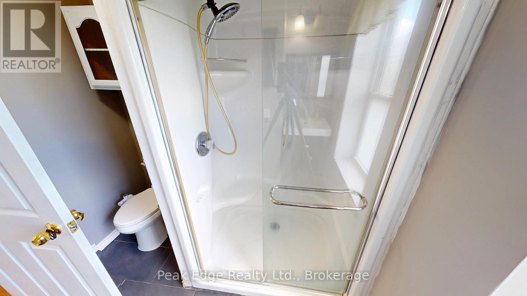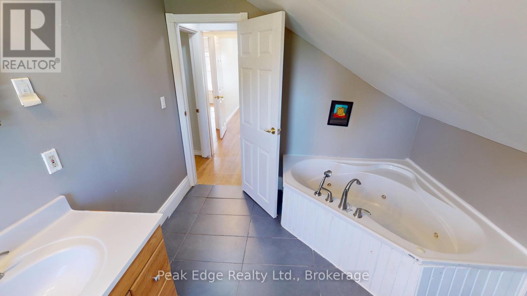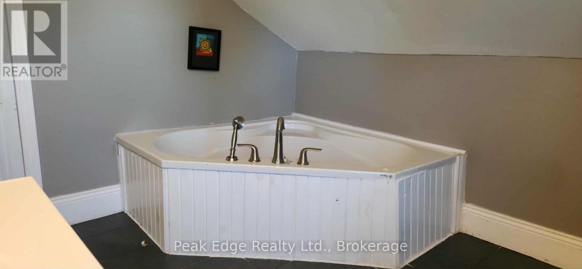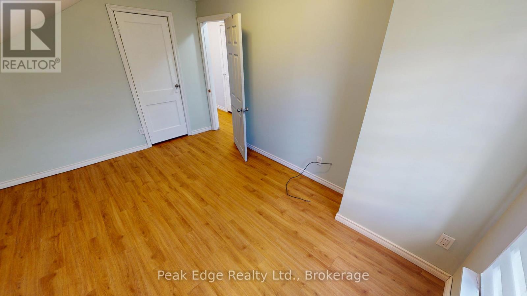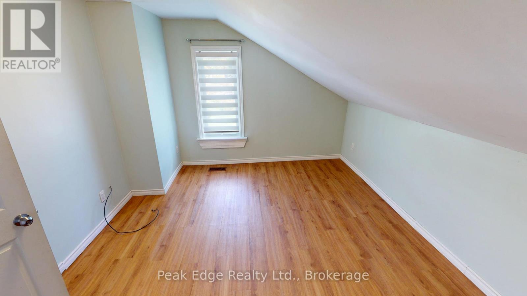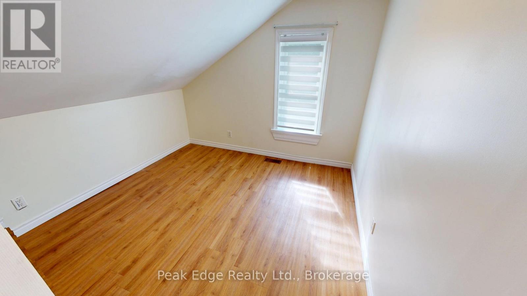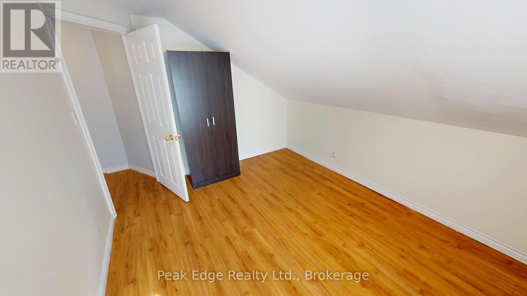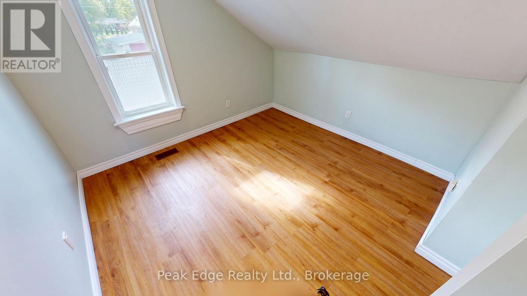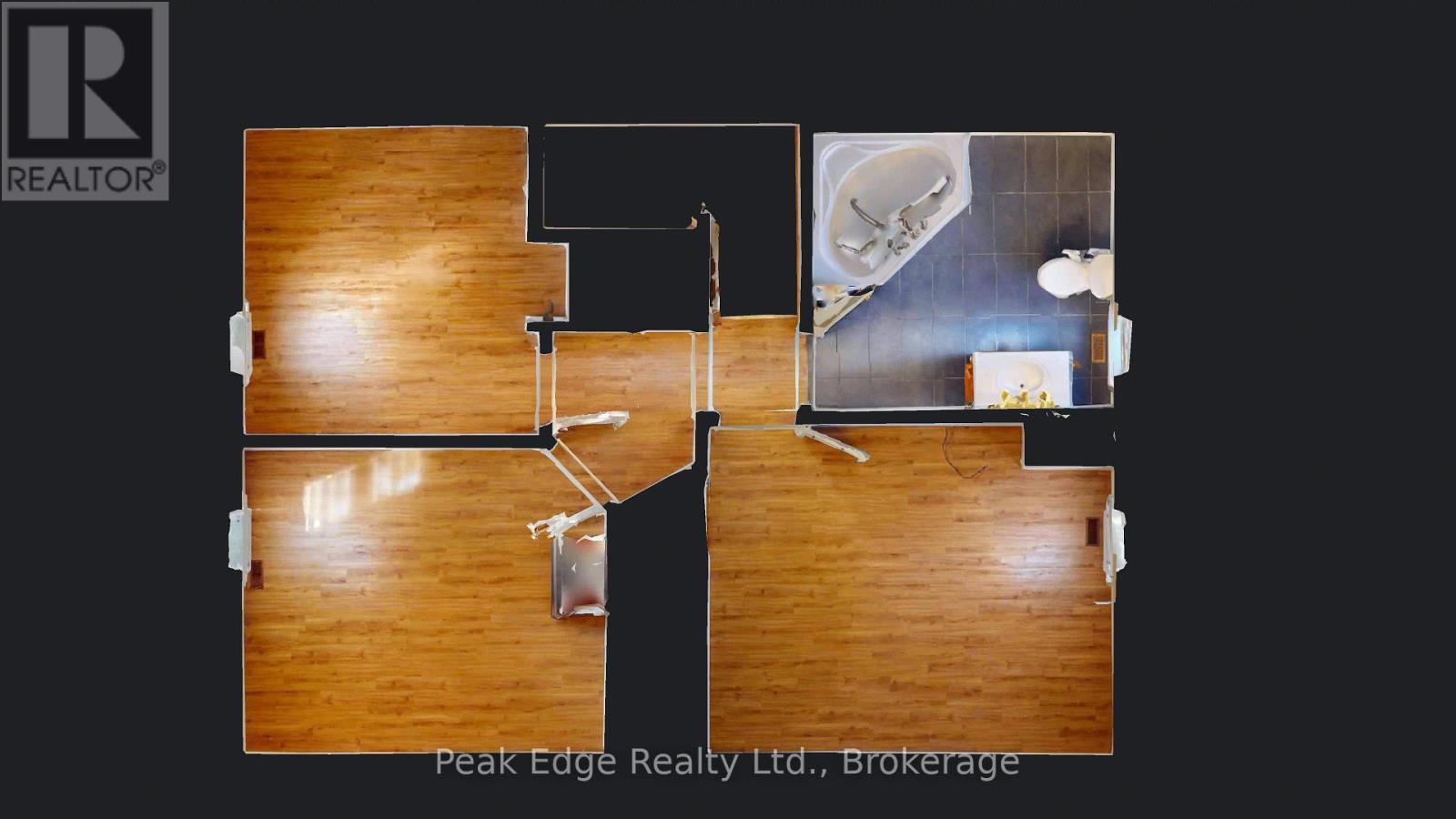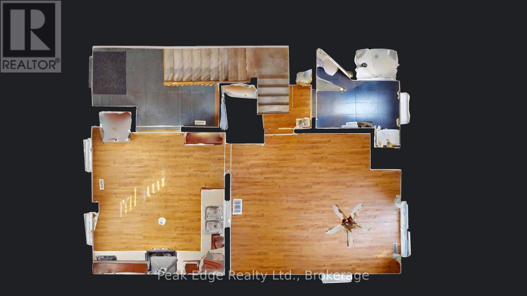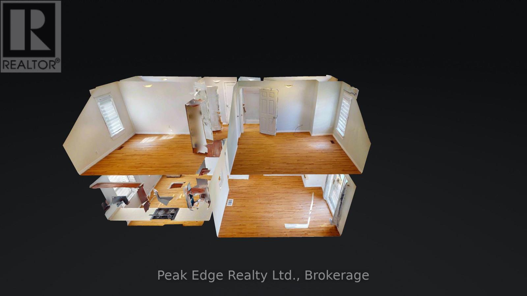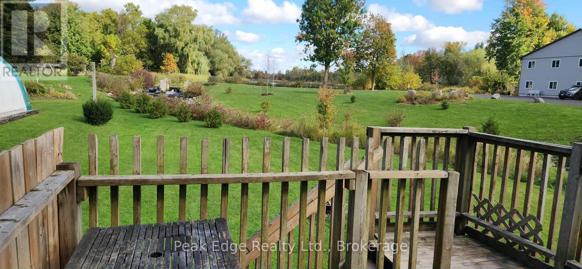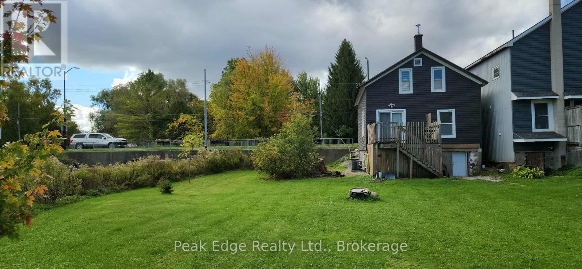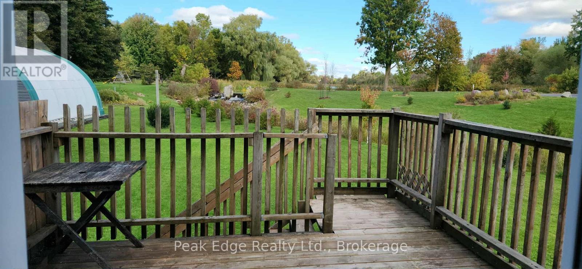LOADING
$349,900
Charming 3-Bedroom Home on Main Street. Well-maintained and move-in ready, this updated 3-bedroom, 2-bath home combines character with modern comfort. The main floor features a bright living room with walkout to a private back deck, a spacious kitchen with modern cabinetry, main floor laundry, and a convenient 3-piece bath. Upstairs offers three comfortable bedrooms, including a primary bedroom with a lovely view of Mill Pond. The second-floor 3-piece bath features a relaxing soaker tub a great spot to unwind. The home includes vinyl windows, a steel roof, and a newer furnace and central air (both new in 2023). The deep 165-foot lot provides plenty of outdoor space for gardening, entertaining, or potential parking. Although there is currently no driveway, a registered right-of-way over the neighboring property to the west allows vehicle access to the backyard, making on-site parking possible if desired. Located on Main Street, this property offers easy access to shops, restaurants, and local amenities. Ideal for first-time buyers or investors, with a solid rental history and great potential for future income. (id:13139)
Property Details
| MLS® Number | X12455588 |
| Property Type | Single Family |
| Community Name | Lucknow |
| Features | Sloping |
| Structure | Deck |
Building
| BathroomTotal | 2 |
| BedroomsAboveGround | 3 |
| BedroomsTotal | 3 |
| Appliances | Dryer, Stove, Washer, Refrigerator |
| BasementDevelopment | Unfinished |
| BasementType | N/a (unfinished) |
| ConstructionStyleAttachment | Detached |
| CoolingType | Central Air Conditioning |
| ExteriorFinish | Vinyl Siding |
| FoundationType | Stone |
| HeatingFuel | Natural Gas |
| HeatingType | Forced Air |
| StoriesTotal | 2 |
| SizeInterior | 700 - 1100 Sqft |
| Type | House |
| UtilityWater | Municipal Water |
Parking
| No Garage |
Land
| Acreage | No |
| Sewer | Sanitary Sewer |
| SizeDepth | 165 Ft |
| SizeFrontage | 22 Ft ,9 In |
| SizeIrregular | 22.8 X 165 Ft |
| SizeTotalText | 22.8 X 165 Ft |
Rooms
| Level | Type | Length | Width | Dimensions |
|---|---|---|---|---|
| Second Level | Bathroom | 3.03 m | 2.46 m | 3.03 m x 2.46 m |
| Second Level | Primary Bedroom | 2.95 m | 4.06 m | 2.95 m x 4.06 m |
| Second Level | Bedroom 2 | 2.99 m | 2.78 m | 2.99 m x 2.78 m |
| Second Level | Bedroom 3 | 2.7 m | 3.62 m | 2.7 m x 3.62 m |
| Main Level | Kitchen | 3.68 m | 3.92 m | 3.68 m x 3.92 m |
| Main Level | Living Room | 4.7 m | 3.64 m | 4.7 m x 3.64 m |
| Main Level | Bathroom | 2.25 m | 2.33 m | 2.25 m x 2.33 m |
https://www.realtor.ca/real-estate/28974821/473-campbell-street-huron-kinloss-lucknow-lucknow
Interested?
Contact us for more information
No Favourites Found

The trademarks REALTOR®, REALTORS®, and the REALTOR® logo are controlled by The Canadian Real Estate Association (CREA) and identify real estate professionals who are members of CREA. The trademarks MLS®, Multiple Listing Service® and the associated logos are owned by The Canadian Real Estate Association (CREA) and identify the quality of services provided by real estate professionals who are members of CREA. The trademark DDF® is owned by The Canadian Real Estate Association (CREA) and identifies CREA's Data Distribution Facility (DDF®)
December 12 2025 05:01:34
Muskoka Haliburton Orillia – The Lakelands Association of REALTORS®
Peak Edge Realty Ltd.

