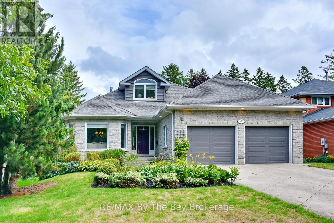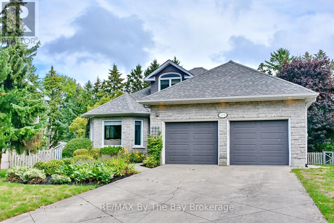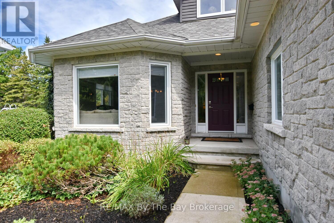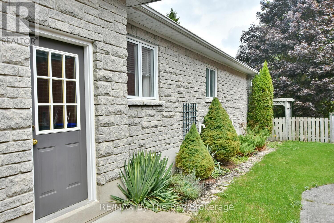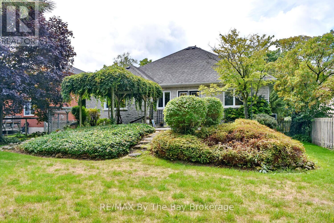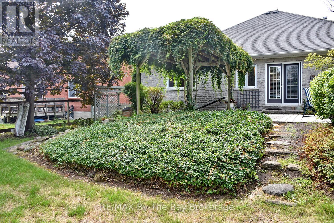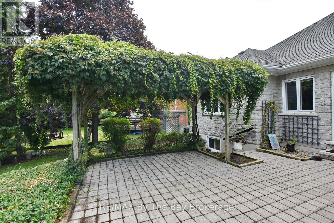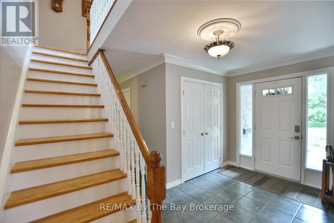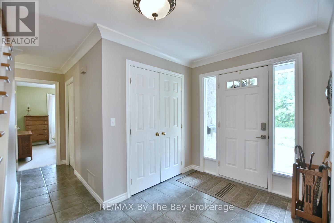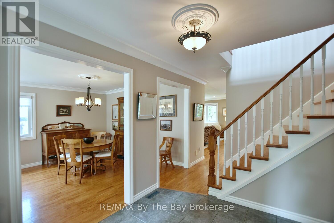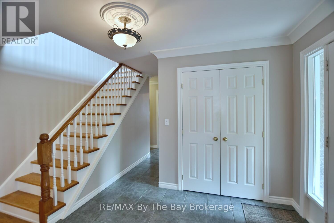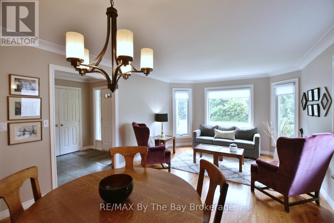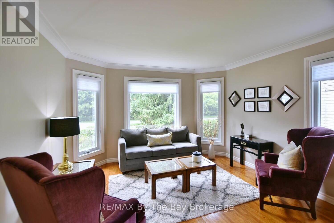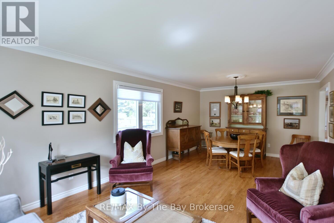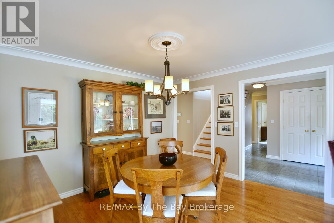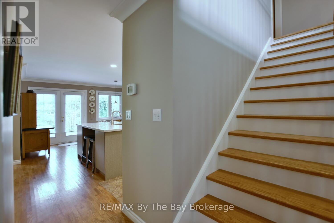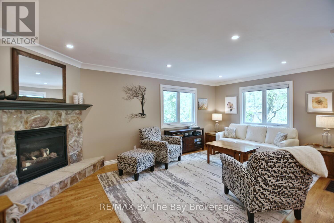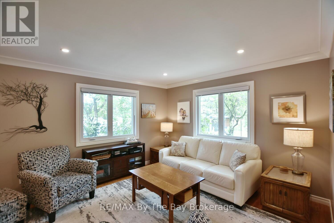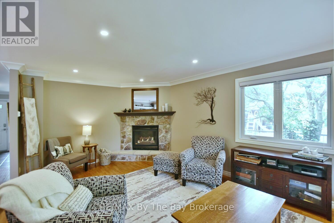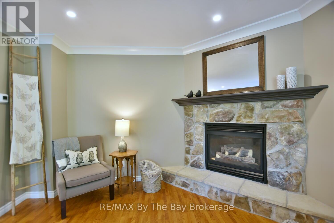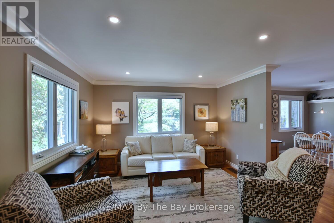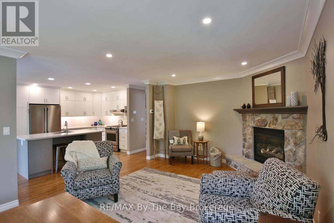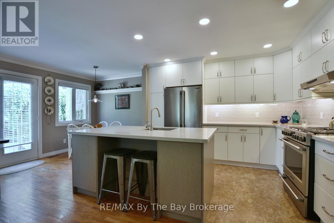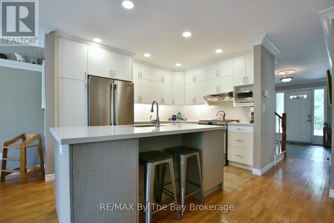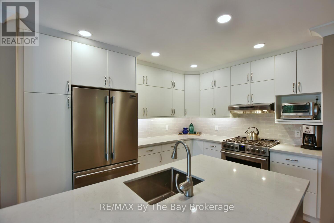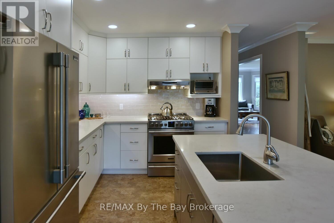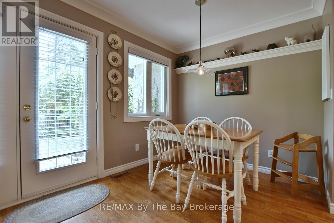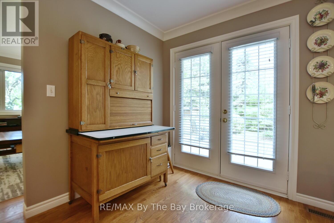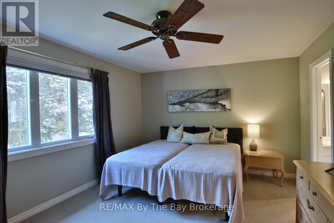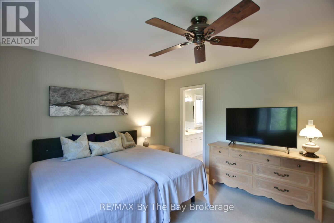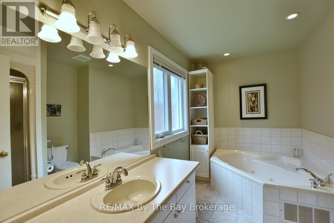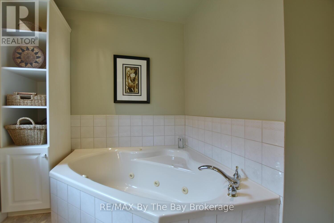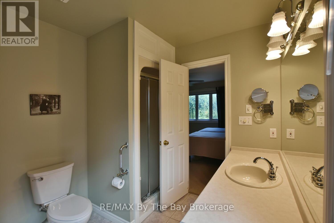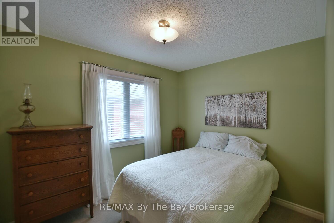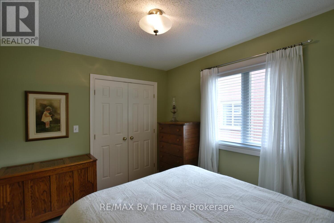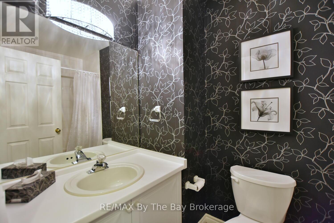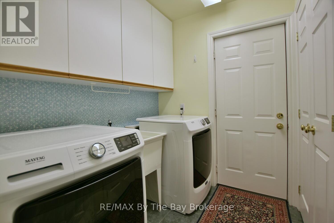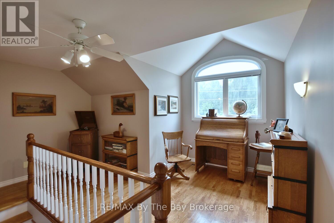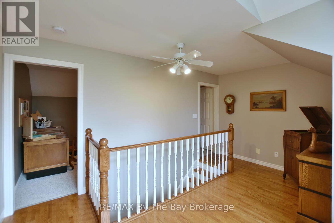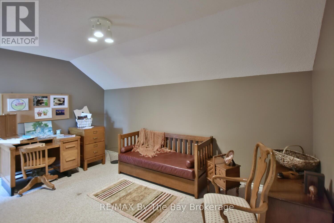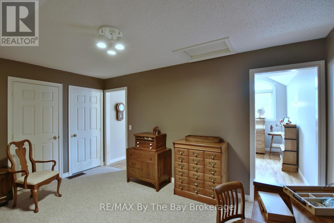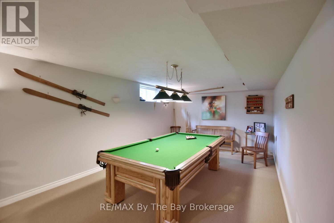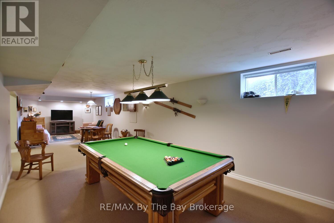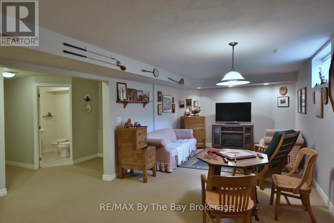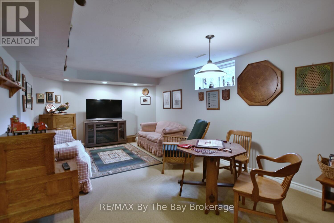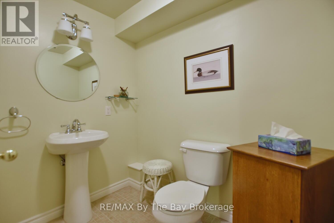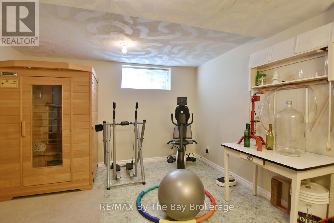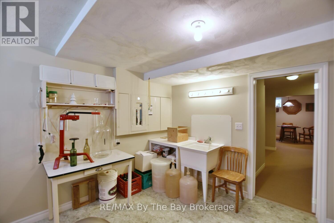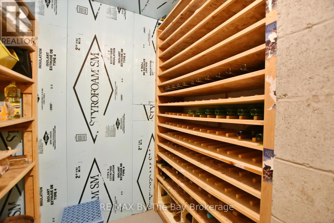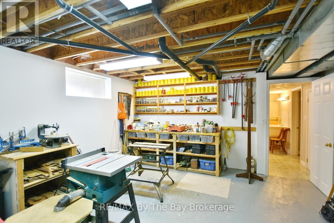LOADING
$1,295,000
Welcome to this charming home with a sought-after 'Minnesota St' address! 475 Minnesota is a beautifully maintained 2+1 bedroom, 2.5 bath bungaloft, ideally situated on one of Collingwood's most desirable streets. Nestled in this quiet, established neighbourhood just minutes from the waterfront, downtown shops, local walking/biking trails, and Blue Mountain, this warm and inviting home offers the perfect blend of character, comfort, and convenience. Built with timeless design in mind, this home features a spacious main-floor primary suite, an airy open-concept family room/kitchen area with large windows and loads of natural light. The updated and functional kitchen has ample cabinetry, a cozy breakfast/eating area, and walkout access to a very private backyard - perfect for entertaining or relaxing after a day on the trails or slopes. Upstairs, the loft area offers a 3rd bedroom space or studio, as well as a home office space. A full, finished basement provides a games & recreation room, an exercise/workout room, a 2 piece washroom, large workshop or hobby area, as well as a generous storage/utility area. Additional features include a gas fireplace in the family room, main-floor laundry, double garage with inside entry, walkout to the private patio from the kitchen, and abundant mature trees and landscaping. Recently upgraded Windows, Appliances, Furnace and A/C, plus On-Demand hot water(owned), over the last 5 years, plus updated Kitchen w Solid surface countertops. Whether you're looking for a year-round home or a weekend retreat, this well-cared-for, original owner, never-offered-before property checks all the boxes! Close to local amenities such as the Curling Club, Arena, YMCA, Dog Park, Sports Fields and the Hospital. Don't miss your opportunity to own this gem of Collingwood charm, on Minnesota's tree-lined street! (id:13139)
Property Details
| MLS® Number | S12415676 |
| Property Type | Single Family |
| Community Name | Collingwood |
| Features | Flat Site |
| ParkingSpaceTotal | 6 |
Building
| BathroomTotal | 3 |
| BedroomsAboveGround | 2 |
| BedroomsTotal | 2 |
| Age | 16 To 30 Years |
| Amenities | Fireplace(s) |
| Appliances | Water Heater - Tankless, Central Vacuum, Dishwasher, Dryer, Stove, Washer, Refrigerator |
| BasementDevelopment | Partially Finished |
| BasementType | N/a (partially Finished) |
| ConstructionStyleAttachment | Detached |
| CoolingType | Central Air Conditioning |
| ExteriorFinish | Brick |
| FireplacePresent | Yes |
| FireplaceTotal | 1 |
| FlooringType | Hardwood, Carpeted, Vinyl, Concrete |
| FoundationType | Block |
| HalfBathTotal | 1 |
| HeatingFuel | Natural Gas |
| HeatingType | Forced Air |
| StoriesTotal | 2 |
| SizeInterior | 1500 - 2000 Sqft |
| Type | House |
| UtilityWater | Municipal Water |
Parking
| Garage |
Land
| Acreage | No |
| Sewer | Sanitary Sewer |
| SizeDepth | 167 Ft ,8 In |
| SizeFrontage | 50 Ft ,1 In |
| SizeIrregular | 50.1 X 167.7 Ft |
| SizeTotalText | 50.1 X 167.7 Ft |
Rooms
| Level | Type | Length | Width | Dimensions |
|---|---|---|---|---|
| Basement | Recreational, Games Room | 6.19 m | 3.58 m | 6.19 m x 3.58 m |
| Basement | Exercise Room | 3.62 m | 4.42 m | 3.62 m x 4.42 m |
| Basement | Workshop | 7.4 m | 4.43 m | 7.4 m x 4.43 m |
| Basement | Utility Room | 5.9 m | 3.78 m | 5.9 m x 3.78 m |
| Basement | Games Room | 6 m | 3.58 m | 6 m x 3.58 m |
| Upper Level | Office | 4.15 m | 4.62 m | 4.15 m x 4.62 m |
| Upper Level | Loft | 3.23 m | 4.62 m | 3.23 m x 4.62 m |
| Ground Level | Living Room | 6.32 m | 3.75 m | 6.32 m x 3.75 m |
| Ground Level | Family Room | 6.02 m | 3.75 m | 6.02 m x 3.75 m |
| Ground Level | Kitchen | 3.66 m | 2.71 m | 3.66 m x 2.71 m |
| Ground Level | Eating Area | 2.42 m | 3.75 m | 2.42 m x 3.75 m |
| Ground Level | Primary Bedroom | 3.66 m | 4.57 m | 3.66 m x 4.57 m |
| Ground Level | Bedroom 2 | 3.22 m | 2.72 m | 3.22 m x 2.72 m |
| Ground Level | Laundry Room | 2 m | 1.8 m | 2 m x 1.8 m |
https://www.realtor.ca/real-estate/28888795/475-minnesota-street-collingwood-collingwood
Interested?
Contact us for more information
No Favourites Found

The trademarks REALTOR®, REALTORS®, and the REALTOR® logo are controlled by The Canadian Real Estate Association (CREA) and identify real estate professionals who are members of CREA. The trademarks MLS®, Multiple Listing Service® and the associated logos are owned by The Canadian Real Estate Association (CREA) and identify the quality of services provided by real estate professionals who are members of CREA. The trademark DDF® is owned by The Canadian Real Estate Association (CREA) and identifies CREA's Data Distribution Facility (DDF®)
September 20 2025 01:57:22
Muskoka Haliburton Orillia – The Lakelands Association of REALTORS®
RE/MAX By The Bay Brokerage

