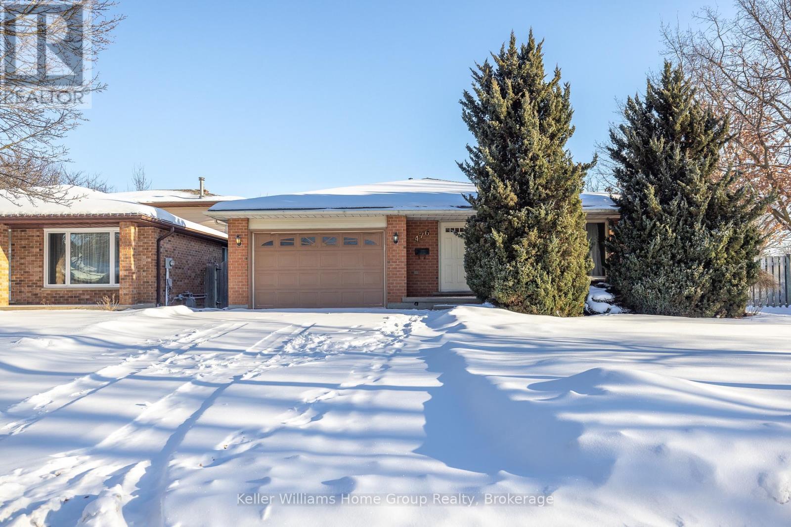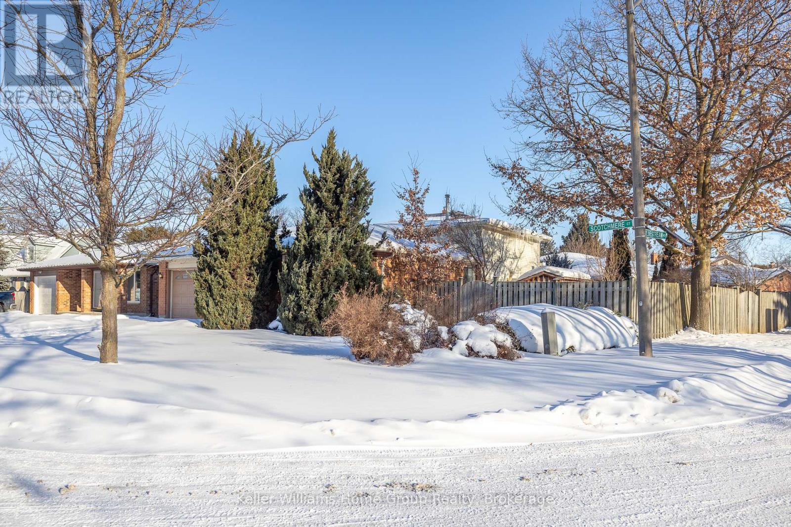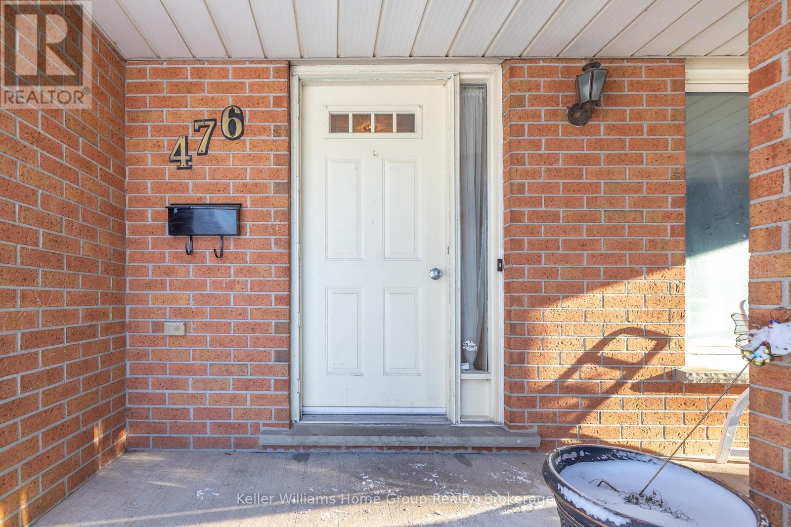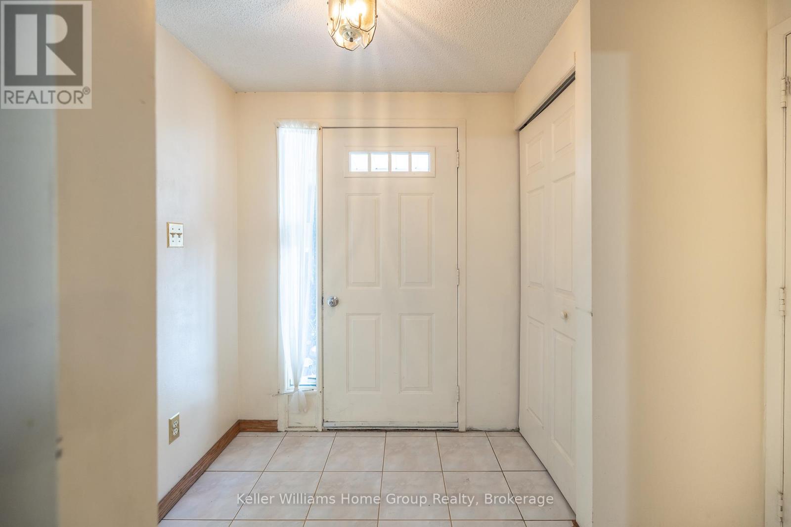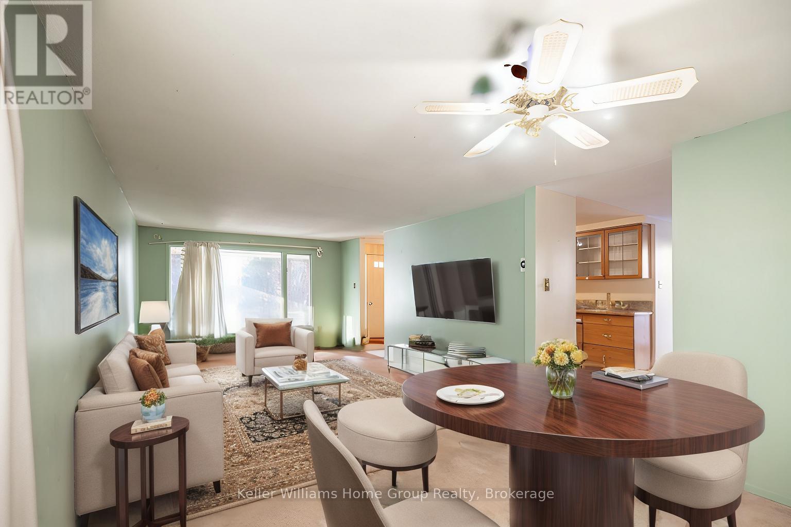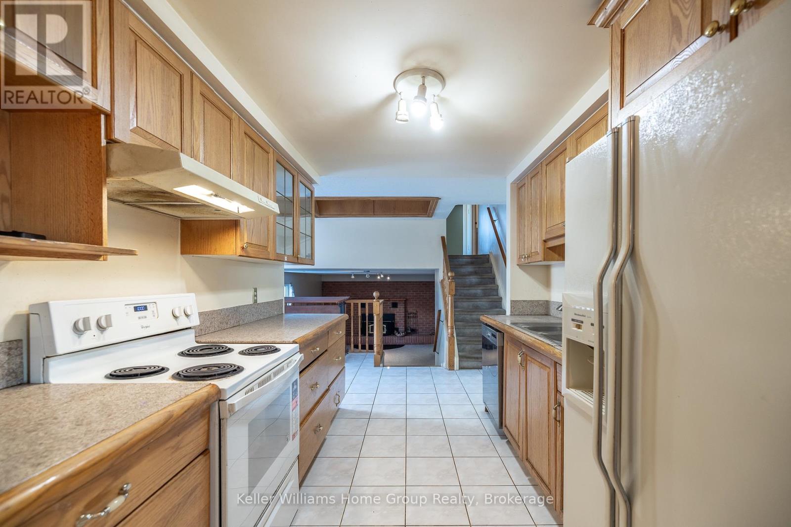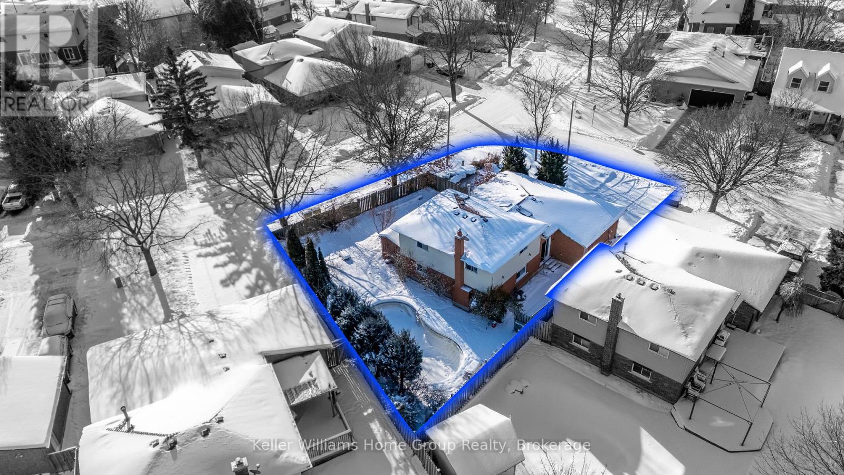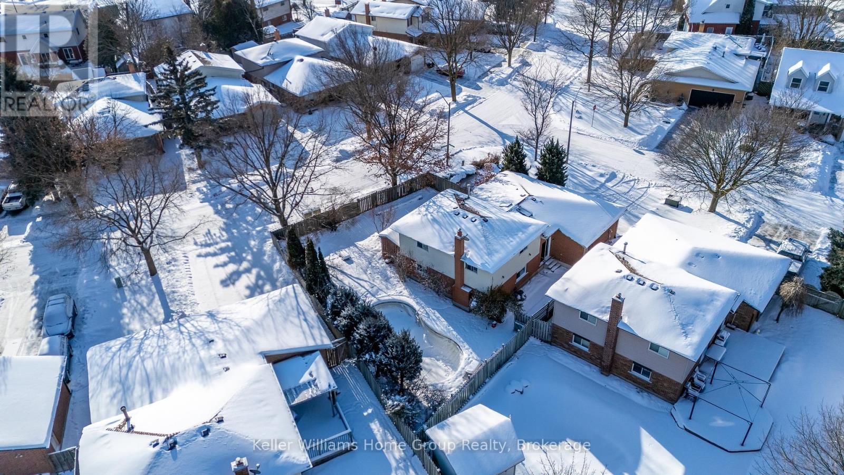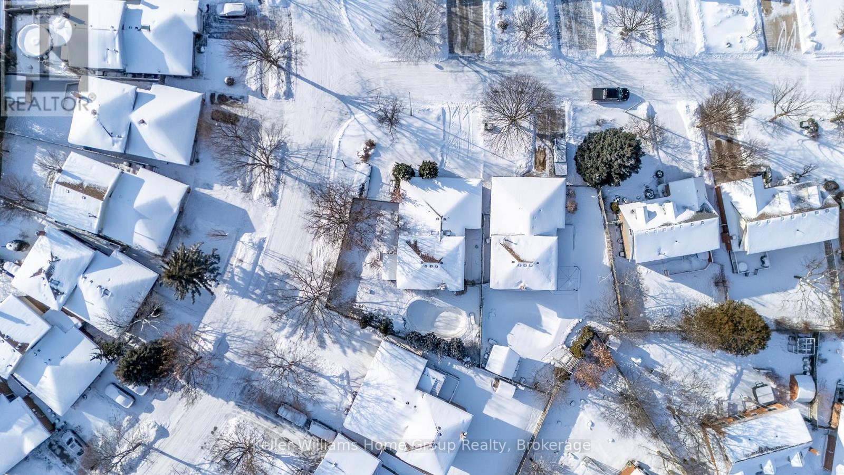LOADING
$599,888
Calling All First-Time Homebuyers and Fixer-Upper Investors! Nestled in a quiet, family-friendly neighborhood in East Waterloo, this rare four-level corner backsplit offers endless potential. Whether youre looking to create your dream home or invest in a promising rental property, this home has all the right ingredients.Inside, youll find a spacious living and dining area, a bright kitchen with a breakfast nook, and a walkout to the backyardperfect for morning coffee or weekend barbecues. The upper level features three bedrooms and a full bathroom, while the lower level includes a cozy family room with a fireplace that can heat the entire home.Step outside to your private backyard oasis, complete with an inground pool, space for gardening, and a handy shed to store all your tools and equipment. (id:13139)
Property Details
| MLS® Number | X12181731 |
| Property Type | Single Family |
| ParkingSpaceTotal | 5 |
| PoolType | Inground Pool |
| Structure | Shed |
Building
| BathroomTotal | 2 |
| BedroomsAboveGround | 4 |
| BedroomsTotal | 4 |
| BasementDevelopment | Finished |
| BasementType | N/a (finished) |
| ConstructionStyleAttachment | Detached |
| ConstructionStyleSplitLevel | Backsplit |
| CoolingType | Central Air Conditioning |
| ExteriorFinish | Aluminum Siding, Brick |
| FireplacePresent | Yes |
| FlooringType | Carpeted, Tile, Hardwood |
| FoundationType | Poured Concrete |
| HeatingFuel | Natural Gas |
| HeatingType | Forced Air |
| SizeInterior | 1100 - 1500 Sqft |
| Type | House |
| UtilityWater | Municipal Water |
Parking
| Garage |
Land
| Acreage | No |
| Sewer | Sanitary Sewer |
| SizeFrontage | 58 Ft ,3 In |
| SizeIrregular | 58.3 Ft |
| SizeTotalText | 58.3 Ft |
| ZoningDescription | Sr1a |
Rooms
| Level | Type | Length | Width | Dimensions |
|---|---|---|---|---|
| Basement | Recreational, Games Room | 6.02 m | 4.52 m | 6.02 m x 4.52 m |
| Lower Level | Family Room | 6.3 m | 4.36 m | 6.3 m x 4.36 m |
| Lower Level | Bedroom | 3.63 m | 2.74 m | 3.63 m x 2.74 m |
| Main Level | Living Room | 7.35 m | 3.65 m | 7.35 m x 3.65 m |
| Main Level | Dining Room | 7.35 m | 3.65 m | 7.35 m x 3.65 m |
| Main Level | Kitchen | 3.02 m | 2.57 m | 3.02 m x 2.57 m |
| Main Level | Eating Area | 2.58 m | 2.42 m | 2.58 m x 2.42 m |
| Upper Level | Primary Bedroom | 5.59 m | 4.71 m | 5.59 m x 4.71 m |
| Upper Level | Bedroom 2 | 3.82 m | 3.2 m | 3.82 m x 3.2 m |
| Upper Level | Bedroom 3 | 3.31 m | 2.12 m | 3.31 m x 2.12 m |
https://www.realtor.ca/real-estate/28385011/476-scotchmere-court-waterloo
Interested?
Contact us for more information
No Favourites Found

The trademarks REALTOR®, REALTORS®, and the REALTOR® logo are controlled by The Canadian Real Estate Association (CREA) and identify real estate professionals who are members of CREA. The trademarks MLS®, Multiple Listing Service® and the associated logos are owned by The Canadian Real Estate Association (CREA) and identify the quality of services provided by real estate professionals who are members of CREA. The trademark DDF® is owned by The Canadian Real Estate Association (CREA) and identifies CREA's Data Distribution Facility (DDF®)
June 06 2025 10:30:03
Muskoka Haliburton Orillia – The Lakelands Association of REALTORS®
Keller Williams Home Group Realty

