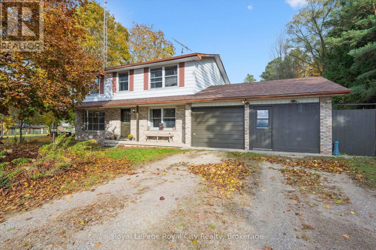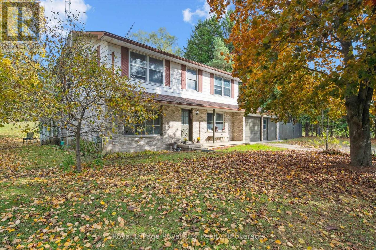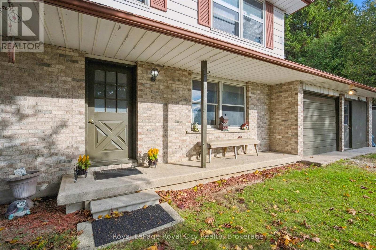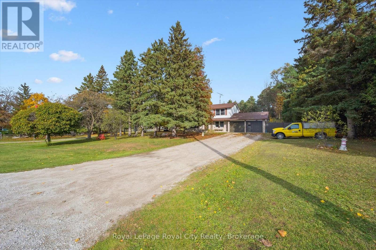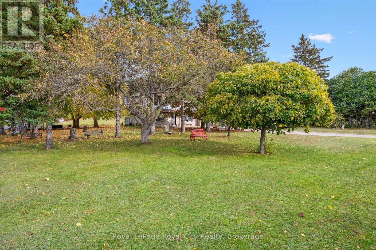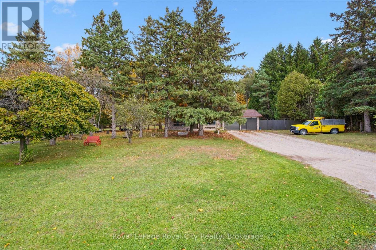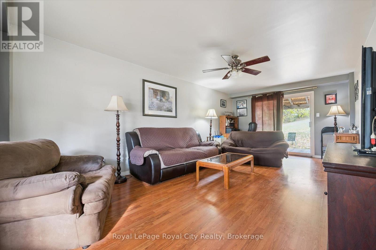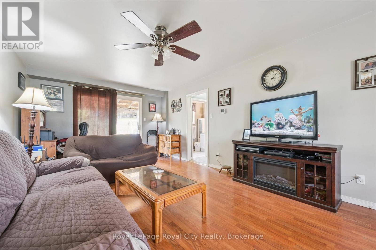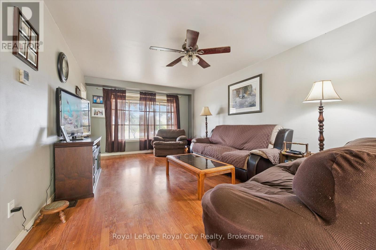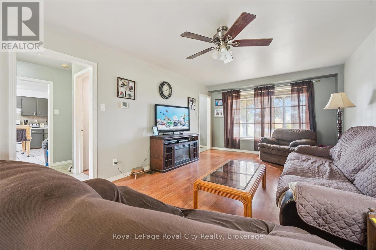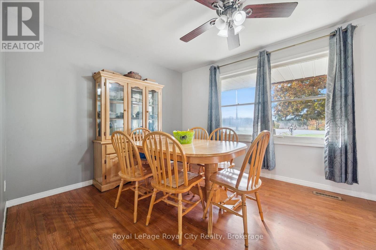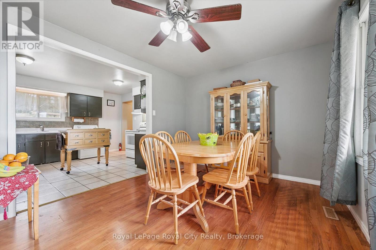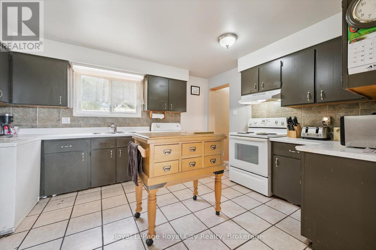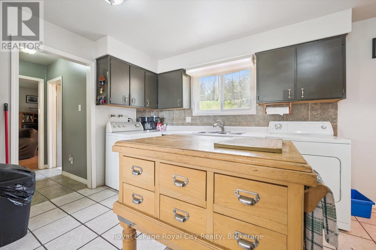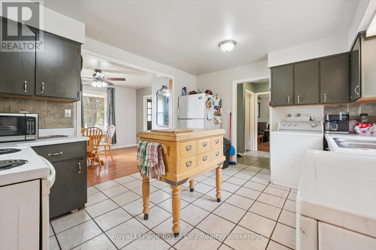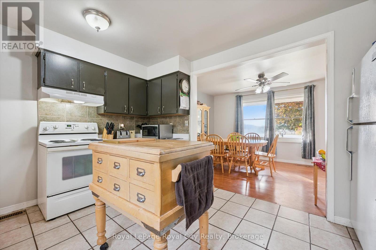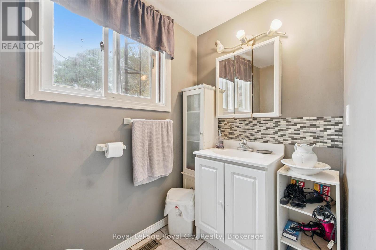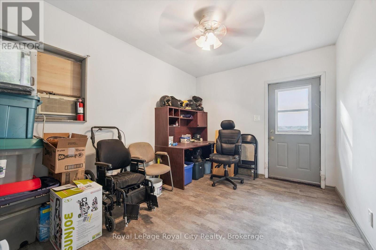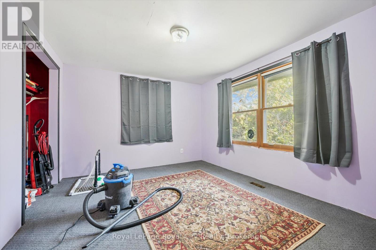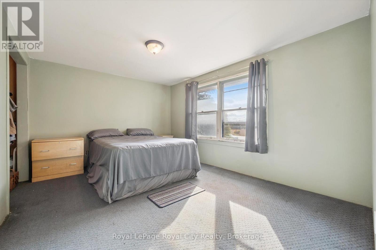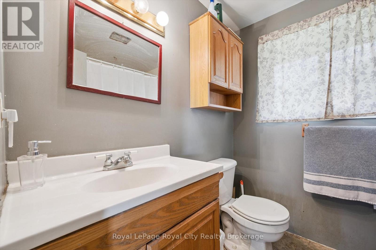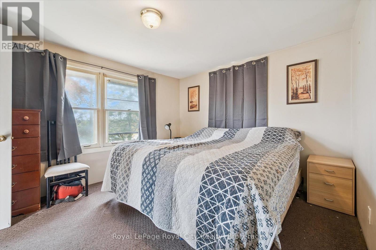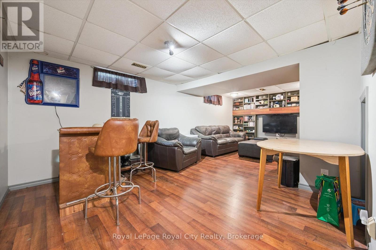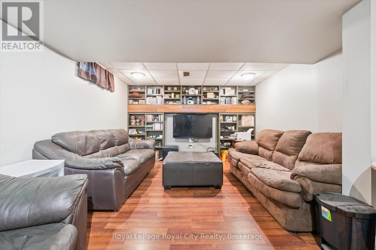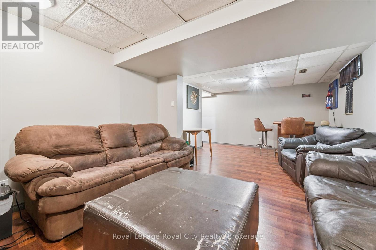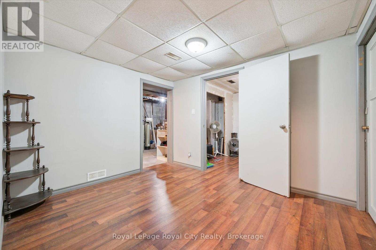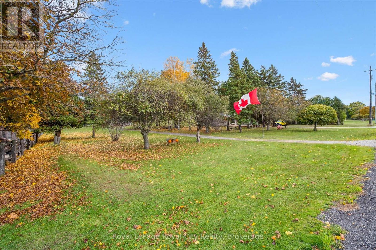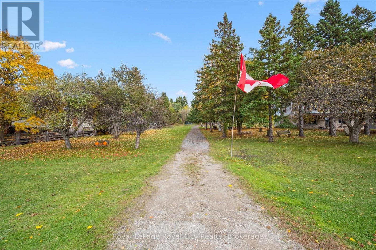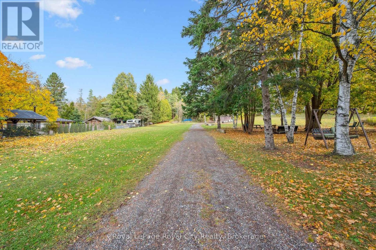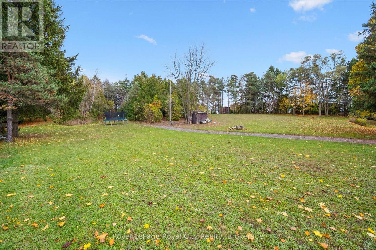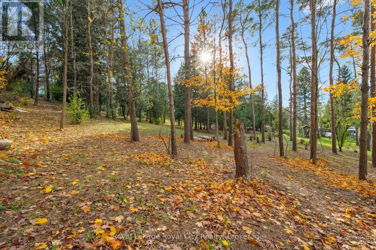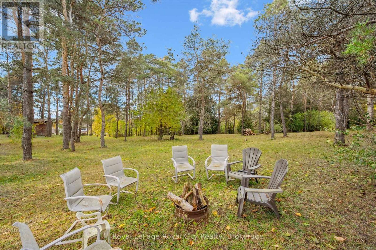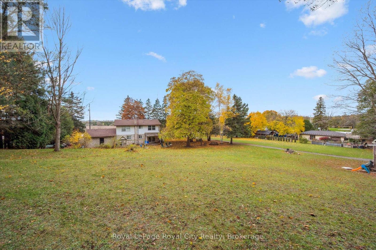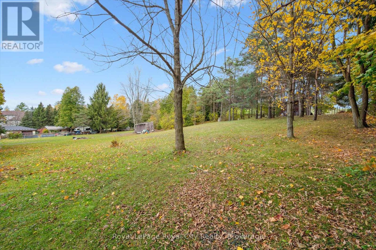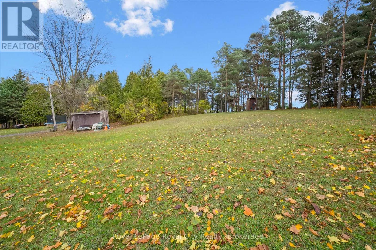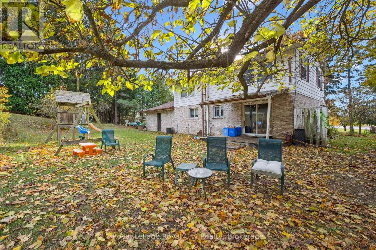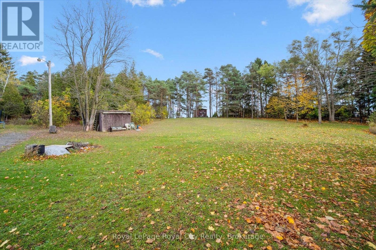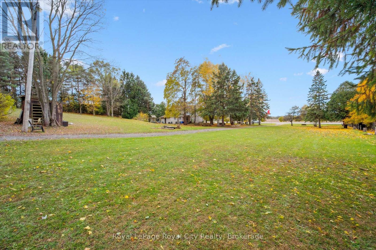LOADING
$1,450,000
This is your golden opportunity to exit the crazy busy City life and enjoy country living on this 2.5 acre property! Come and renovate the home to make it "YOURS", or do like two neighbours did just south of this property, and remove the existing house and build your Dream Estate! There may even be potential to sever a lot from the 2.5 acres and either sell it, or build a second home for your extended family. The possibilities are multiple with this amazing offering. (id:13139)
Property Details
| MLS® Number | X12516790 |
| Property Type | Single Family |
| Community Name | Rural Centre Wellington West |
| Features | Irregular Lot Size |
| ParkingSpaceTotal | 9 |
| Structure | Deck |
Building
| BathroomTotal | 2 |
| BedroomsAboveGround | 4 |
| BedroomsTotal | 4 |
| Age | 31 To 50 Years |
| Appliances | Dryer, Stove, Washer, Refrigerator |
| BasementDevelopment | Partially Finished |
| BasementType | N/a (partially Finished) |
| ConstructionStyleAttachment | Detached |
| CoolingType | Central Air Conditioning |
| ExteriorFinish | Brick, Vinyl Siding |
| FoundationType | Block |
| HalfBathTotal | 1 |
| HeatingFuel | Natural Gas |
| HeatingType | Forced Air |
| StoriesTotal | 2 |
| SizeInterior | 1500 - 2000 Sqft |
| Type | House |
Parking
| Attached Garage | |
| Garage |
Land
| Acreage | Yes |
| Sewer | Septic System |
| SizeDepth | 399 Ft ,8 In |
| SizeFrontage | 210 Ft ,3 In |
| SizeIrregular | 210.3 X 399.7 Ft |
| SizeTotalText | 210.3 X 399.7 Ft|2 - 4.99 Acres |
| ZoningDescription | A |
Rooms
| Level | Type | Length | Width | Dimensions |
|---|---|---|---|---|
| Second Level | Bedroom | 3.25 m | 3.79 m | 3.25 m x 3.79 m |
| Second Level | Bedroom 2 | 3.26 m | 3.81 m | 3.26 m x 3.81 m |
| Second Level | Bedroom 3 | 3.2 m | 4.19 m | 3.2 m x 4.19 m |
| Second Level | Bathroom | 1.85 m | 2.17 m | 1.85 m x 2.17 m |
| Basement | Recreational, Games Room | 6.67 m | 3.61 m | 6.67 m x 3.61 m |
| Basement | Other | 2.73 m | 2.32 m | 2.73 m x 2.32 m |
| Basement | Utility Room | 3.27 m | 6.3 m | 3.27 m x 6.3 m |
| Main Level | Bathroom | 1.36 m | 1.96 m | 1.36 m x 1.96 m |
| Main Level | Dining Room | 3.19 m | 4.2 m | 3.19 m x 4.2 m |
| Main Level | Foyer | 2.8 m | 2.8 m x Measurements not available | |
| Main Level | Other | 5.19 m | 4.22 m | 5.19 m x 4.22 m |
| Main Level | Other | 4.1 m | 4.1 m x Measurements not available | |
| Main Level | Kitchen | 3.5 m | 4.2 m | 3.5 m x 4.2 m |
| Main Level | Living Room | 6.74 m | 3.66 m | 6.74 m x 3.66 m |
| Main Level | Mud Room | 2.35 m | 3.3 m | 2.35 m x 3.3 m |
| Main Level | Office | 5.16 m | 2.93 m | 5.16 m x 2.93 m |
Interested?
Contact us for more information
No Favourites Found

The trademarks REALTOR®, REALTORS®, and the REALTOR® logo are controlled by The Canadian Real Estate Association (CREA) and identify real estate professionals who are members of CREA. The trademarks MLS®, Multiple Listing Service® and the associated logos are owned by The Canadian Real Estate Association (CREA) and identify the quality of services provided by real estate professionals who are members of CREA. The trademark DDF® is owned by The Canadian Real Estate Association (CREA) and identifies CREA's Data Distribution Facility (DDF®)
November 06 2025 04:51:56
Muskoka Haliburton Orillia – The Lakelands Association of REALTORS®
Royal LePage Royal City Realty

