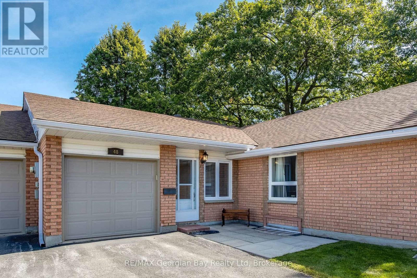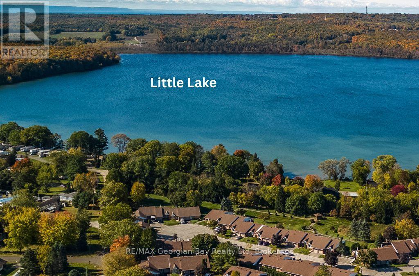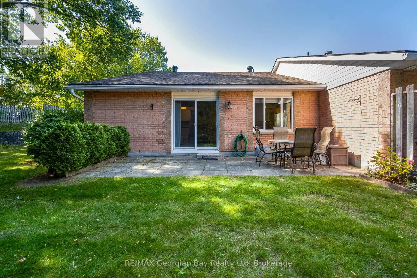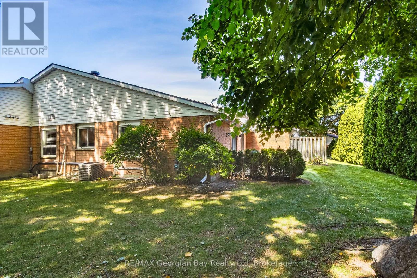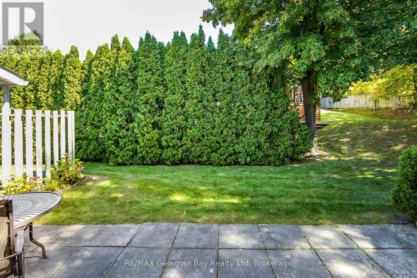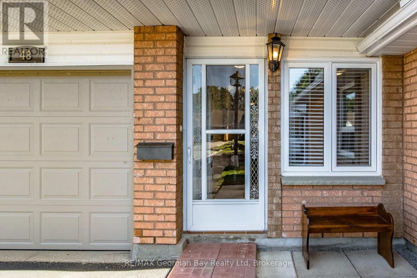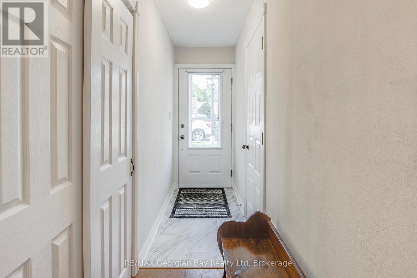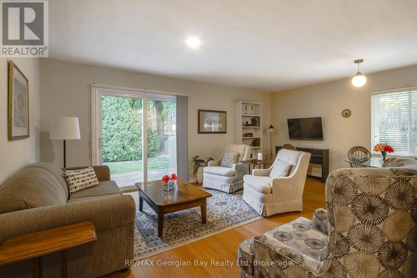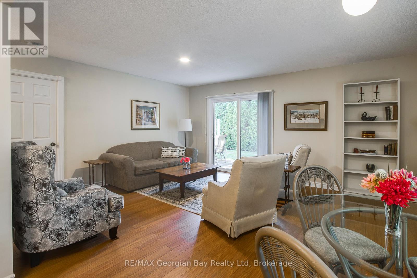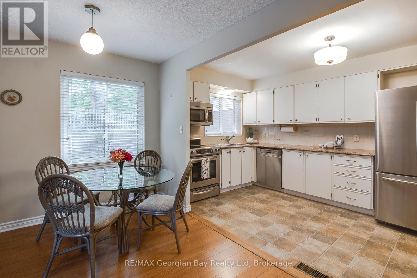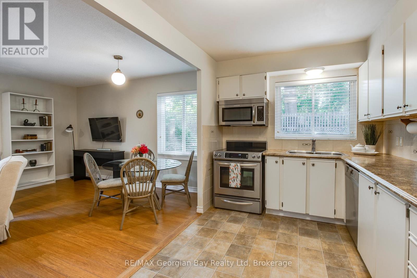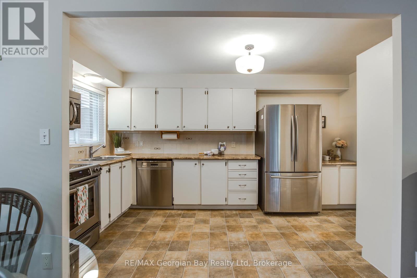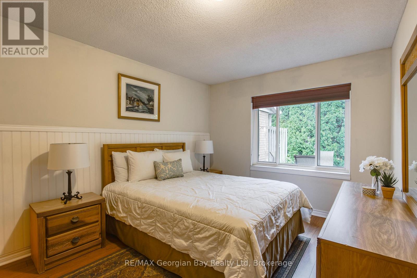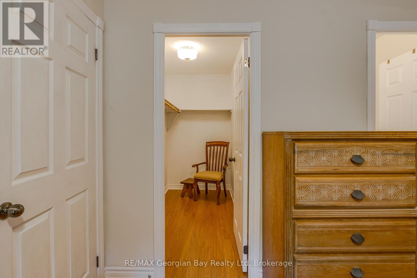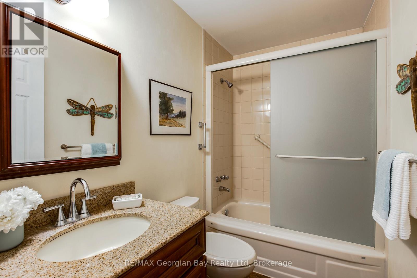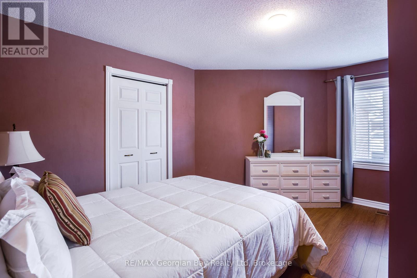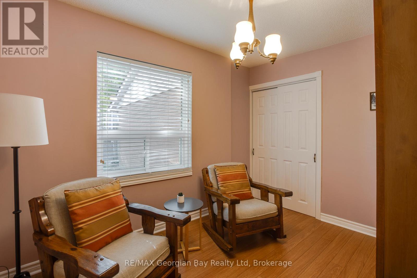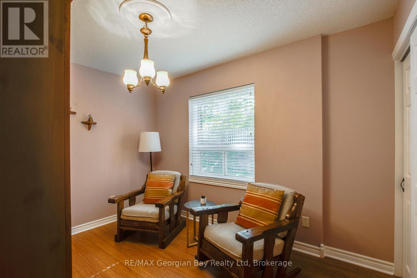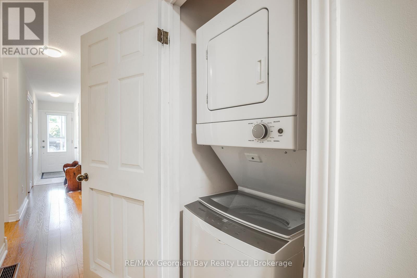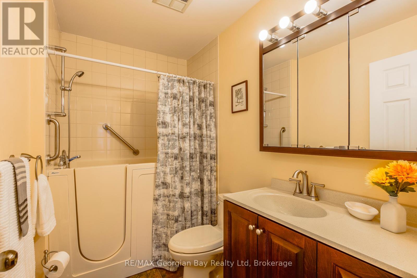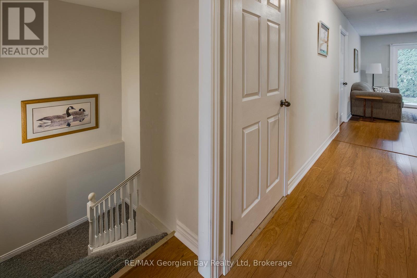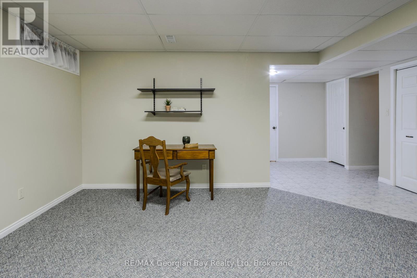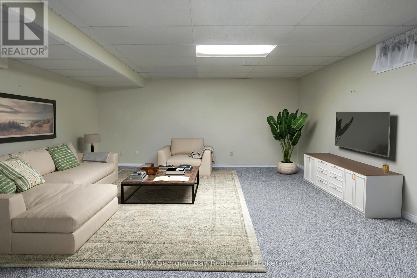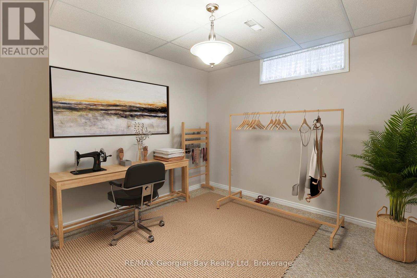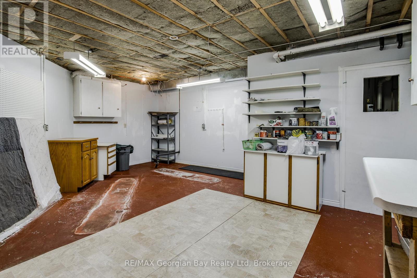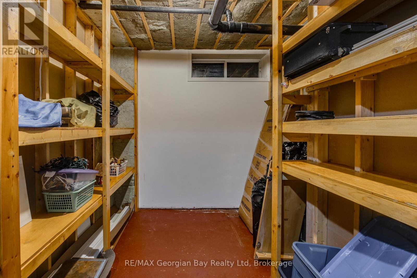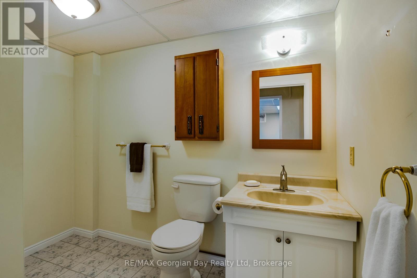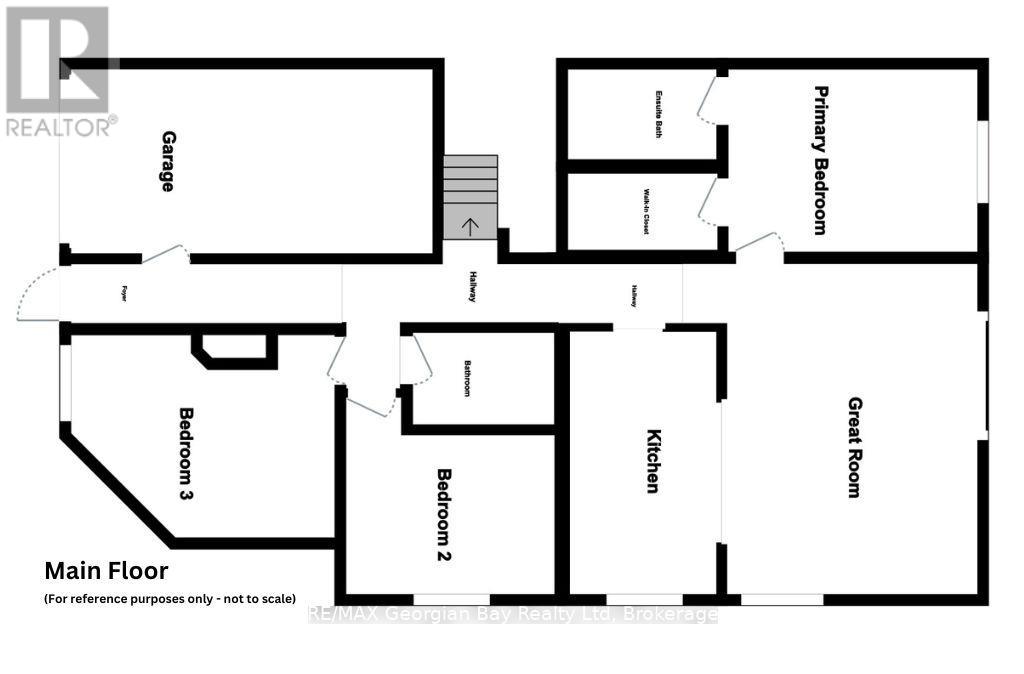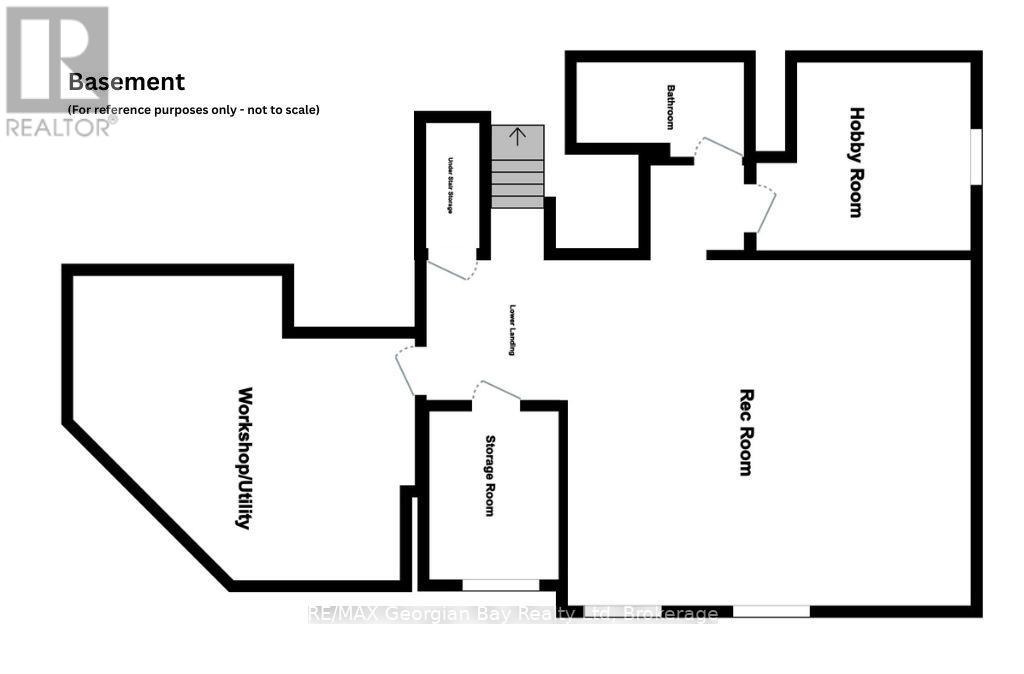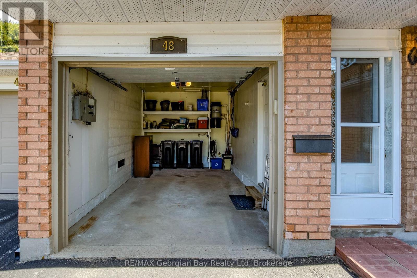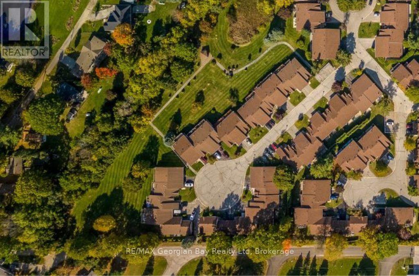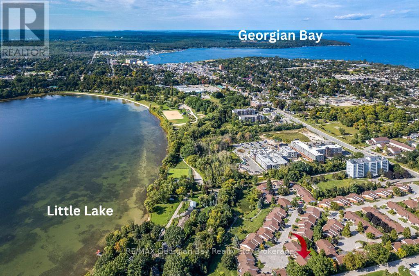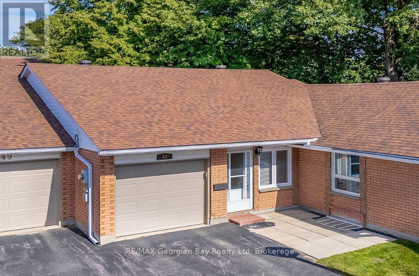LOADING
$579,000Maintenance, Common Area Maintenance, Parking
$421.49 Monthly
Maintenance, Common Area Maintenance, Parking
$421.49 MonthlyThis Distinctive Floor Plan Is The Perfect Downsize When You Still Want Your Space ;) Plus there is the added benefit of someone else to maintain the exterior, cut the grass and clear snow. Now that's a win-win! This 3 bedroom, 2.5 bathroom bungalow has everything you need on one floor and a basement with additional space if you want it. Extra windows provide plenty of natural light and you have a walk-out from your open concept main spaces to a 24' x 10' patio with an amazing amount of privacy. The spacious primary bedroom has an ensuite bathroom and a walk-in closet for your storage needs. Stay cool in the warmer months with central air and be cozy all winter with a forced air gas furnace while you curl up with your favourite beverage and a great book. This is the perfect home for active individuals or couples, conveniently located in an adult-oriented community with easy access to Little Lake, close to golf, skiing, cultural centres, the curling club, the library, rec centre, the YMCA, beaches, marinas, the waterfront and our vibrant downtown shops & restaurants. Commuting distance to family and friends in Barrie, Orillia, Collingwood or Toronto. Who wants to live in a boring old apartment when you can have a home with lots of room and a backyard patio?! Some photos are virtually staged. Overall square footage based on MPAC data. Homeowner used Rogers for TV and internet. Utility amounts are average per month. Enbridge - $46.22 (June-August). NT Hydro - $68.99 (May-June). Call today to arrange your private tour. (id:13139)
Property Details
| MLS® Number | S12405836 |
| Property Type | Single Family |
| Community Name | Midland |
| AmenitiesNearBy | Golf Nearby, Hospital |
| CommunityFeatures | Pet Restrictions, Community Centre |
| EquipmentType | Water Heater |
| Features | Cul-de-sac, Level, In Suite Laundry |
| ParkingSpaceTotal | 2 |
| RentalEquipmentType | Water Heater |
| Structure | Patio(s) |
Building
| BathroomTotal | 3 |
| BedroomsAboveGround | 3 |
| BedroomsTotal | 3 |
| Appliances | Dishwasher, Dryer, Microwave, Stove, Washer, Window Coverings, Refrigerator |
| ArchitecturalStyle | Bungalow |
| BasementDevelopment | Partially Finished |
| BasementType | Full (partially Finished) |
| CoolingType | Central Air Conditioning |
| ExteriorFinish | Brick |
| FlooringType | Tile |
| FoundationType | Concrete |
| HalfBathTotal | 1 |
| HeatingFuel | Natural Gas |
| HeatingType | Forced Air |
| StoriesTotal | 1 |
| SizeInterior | 1200 - 1399 Sqft |
| Type | Row / Townhouse |
Parking
| Attached Garage | |
| Garage | |
| Inside Entry |
Land
| Acreage | No |
| LandAmenities | Golf Nearby, Hospital |
| ZoningDescription | Rt-13 |
Rooms
| Level | Type | Length | Width | Dimensions |
|---|---|---|---|---|
| Basement | Office | 3.11 m | 2.87 m | 3.11 m x 2.87 m |
| Basement | Bathroom | 2.85 m | 1.38 m | 2.85 m x 1.38 m |
| Basement | Other | 1.7 m | 1.33 m | 1.7 m x 1.33 m |
| Basement | Workshop | 4 m | 4.2 m | 4 m x 4.2 m |
| Basement | Other | 3.1 m | 2 m | 3.1 m x 2 m |
| Basement | Recreational, Games Room | 6.43 m | 5.37 m | 6.43 m x 5.37 m |
| Main Level | Foyer | 2 m | 1.03 m | 2 m x 1.03 m |
| Main Level | Kitchen | 4.5 m | 2.46 m | 4.5 m x 2.46 m |
| Main Level | Great Room | 5.6 m | 4.2 m | 5.6 m x 4.2 m |
| Main Level | Primary Bedroom | 4.19 m | 3.04 m | 4.19 m x 3.04 m |
| Main Level | Other | 2.49 m | 1.32 m | 2.49 m x 1.32 m |
| Main Level | Bathroom | 2.48 m | 1.5 m | 2.48 m x 1.5 m |
| Main Level | Bedroom 2 | 3.49 m | 2.72 m | 3.49 m x 2.72 m |
| Main Level | Bedroom 3 | 3.55 m | 2.83 m | 3.55 m x 2.83 m |
| Main Level | Bathroom | 2.47 m | 1.58 m | 2.47 m x 1.58 m |
https://www.realtor.ca/real-estate/28867632/48-696-king-street-midland-midland
Interested?
Contact us for more information
No Favourites Found

The trademarks REALTOR®, REALTORS®, and the REALTOR® logo are controlled by The Canadian Real Estate Association (CREA) and identify real estate professionals who are members of CREA. The trademarks MLS®, Multiple Listing Service® and the associated logos are owned by The Canadian Real Estate Association (CREA) and identify the quality of services provided by real estate professionals who are members of CREA. The trademark DDF® is owned by The Canadian Real Estate Association (CREA) and identifies CREA's Data Distribution Facility (DDF®)
September 21 2025 11:37:42
Muskoka Haliburton Orillia – The Lakelands Association of REALTORS®
RE/MAX Georgian Bay Realty Ltd

