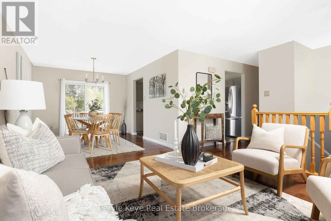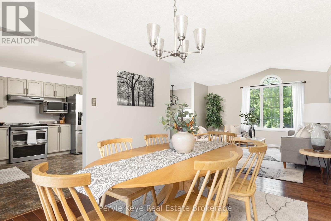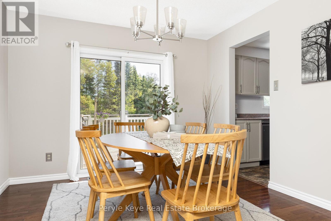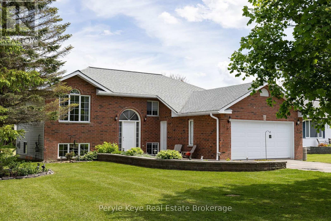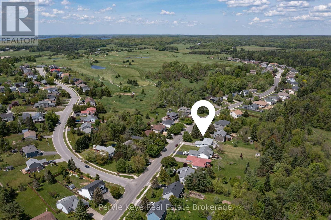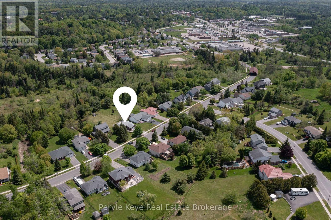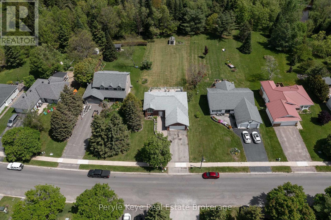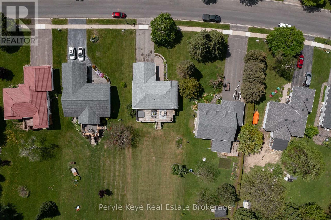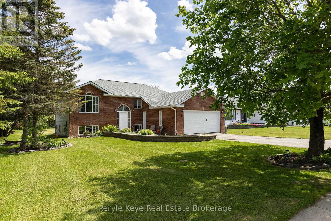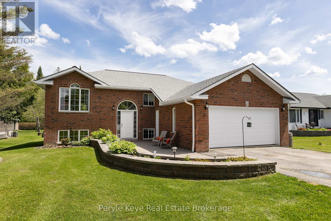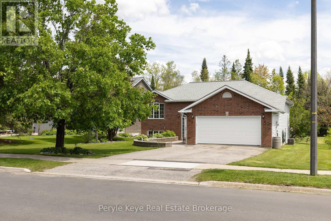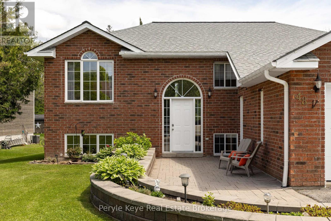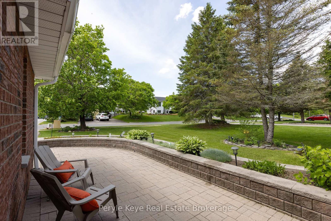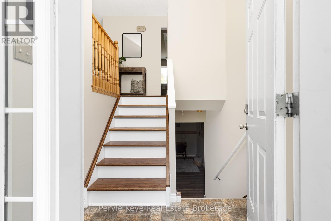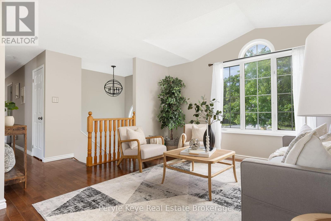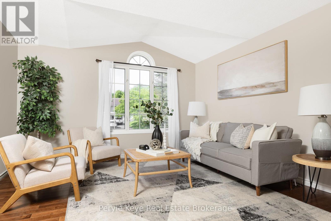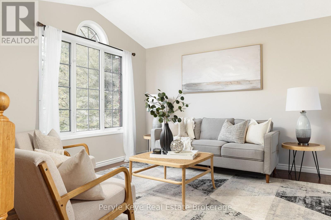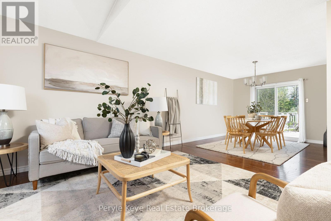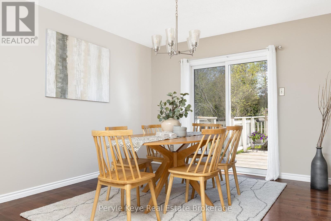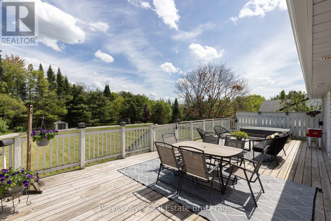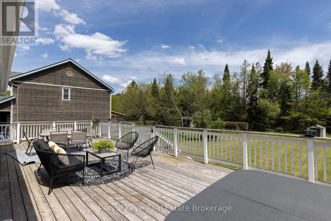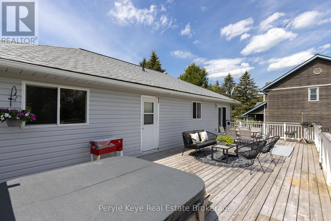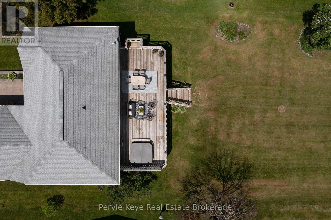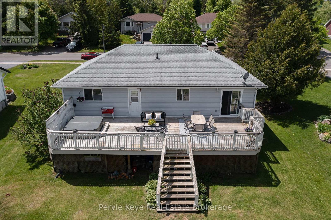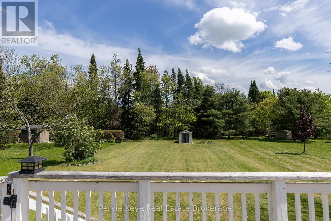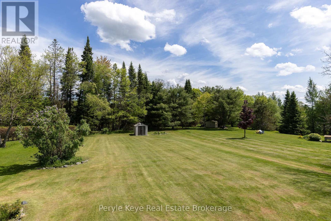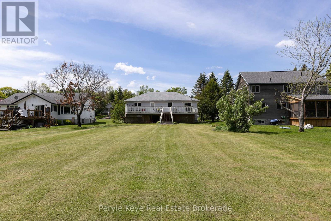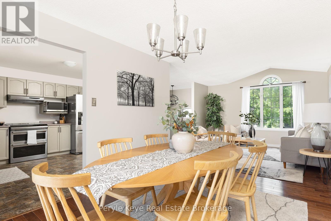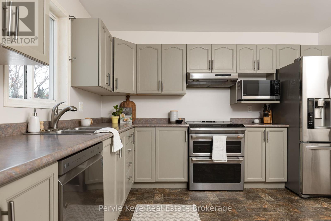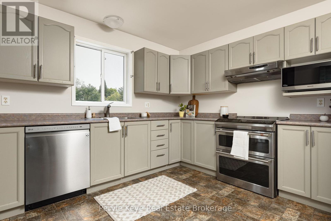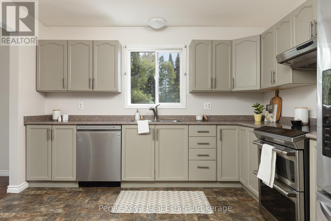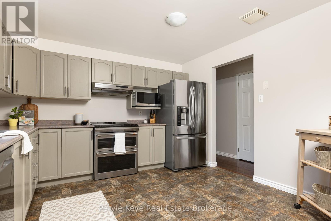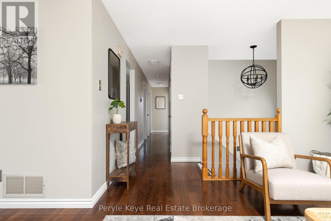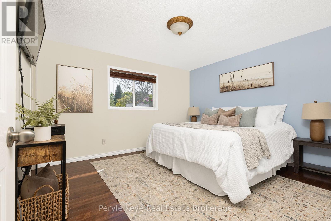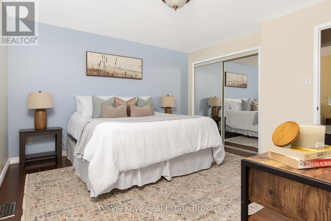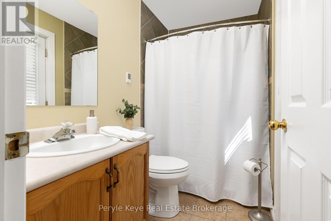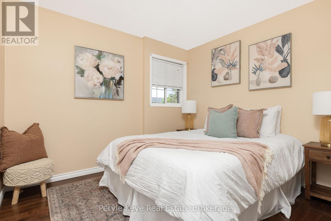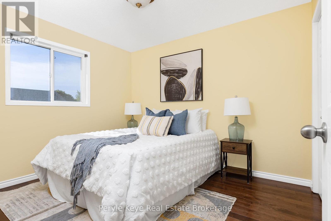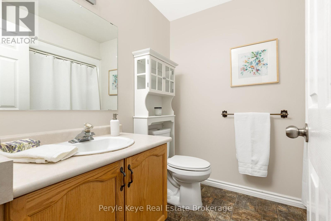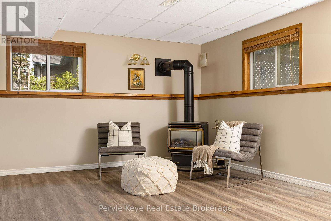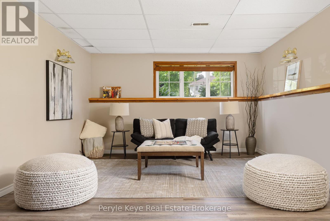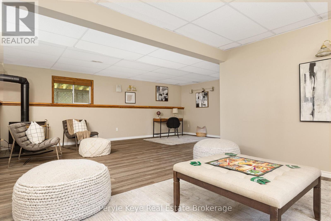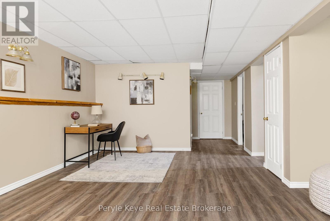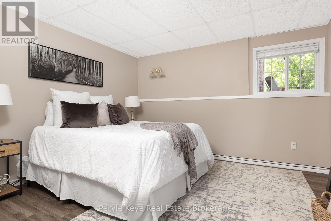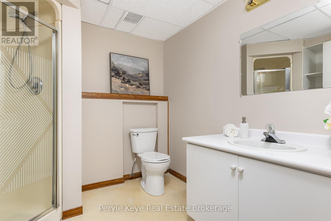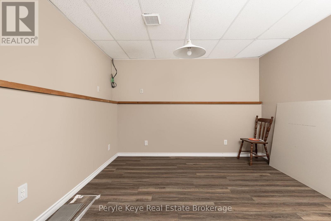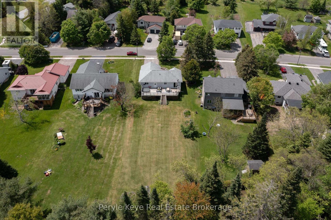LOADING
48 Covered Bridge Trail Bracebridge (Monck (Bracebridge)), Ontario P1L 1Y2
$819,900
Welcome to 48 Covered Bridge Trail - where curb appeal, comfort, and community come together in one of Bracebridge's most sought-after enclaves! From the moment you arrive, the classic brick exterior, interlocking stone walkway, and beautiful gardens set the tone for a home that's equal parts inviting and impressive. Step inside to discover a warm, airy layout with hardwood floors that flow seamlessly throughout the main level. Natural light pours into the living room, illuminating a space that feels both cozy and spacious. The kitchen is both practical and stylish, featuring stainless steel appliances, ample cabinetry, and the option for eat-in dining. Patio doors off the dining room lead to an expansive deck that becomes the heart of the home in every season - a space for weekend barbecues, morning coffee, and starry-night dinners. Overlooking a deep, flat, and grassy backyard, it's a place where kids can run free, pets can roam safely, and memories are made around every corner. The primary suite is your personal retreat, complete with a 3-pc ensuite featuring in-floor heating and your own walkout- ideal for quiet mornings and peaceful evenings. Two additional bedrooms offer flexibility for guests, complemented by a full guest bath. Downstairs, the bright, fully finished lower level is designed to adapt to your lifestyle. Large windows invite in natural light, while the cozy gas stove adds a touch of warmth. An additional guest bedroom, full bath, and a storage room complete the level. Whether it's a cozy movie night, a lively game night, or a weekend gathering, this level is ready for every occasion. Attached garage, newer mechanicals (furnace & AC), paved driveway, and built-in exterior lighting with programmable colors complete this package. Located just a stroll from downtown Bracebridge- and minutes to golf and snowmobile trails- this location puts daily essentials, dining, and community charm right at your fingertips. Here, your Muskoka lifestyle begins! (id:13139)
Open House
This property has open houses!
11:00 am
Ends at:1:00 pm
Property Details
| MLS® Number | X12188150 |
| Property Type | Single Family |
| Community Name | Monck (Bracebridge) |
| Features | Wooded Area, Flat Site |
| ParkingSpaceTotal | 6 |
| Structure | Deck |
Building
| BathroomTotal | 3 |
| BedroomsAboveGround | 3 |
| BedroomsBelowGround | 1 |
| BedroomsTotal | 4 |
| Amenities | Fireplace(s) |
| Appliances | Hot Tub, Garage Door Opener Remote(s), Dishwasher, Dryer, Freezer, Microwave, Stove, Washer, Refrigerator |
| ArchitecturalStyle | Raised Bungalow |
| BasementDevelopment | Finished |
| BasementType | N/a (finished) |
| ConstructionStyleAttachment | Detached |
| CoolingType | Central Air Conditioning |
| ExteriorFinish | Brick, Vinyl Siding |
| FireplacePresent | Yes |
| FireplaceTotal | 1 |
| FoundationType | Concrete |
| HeatingFuel | Natural Gas |
| HeatingType | Forced Air |
| StoriesTotal | 1 |
| SizeInterior | 1100 - 1500 Sqft |
| Type | House |
| UtilityWater | Municipal Water |
Parking
| Attached Garage | |
| Garage |
Land
| Acreage | No |
| Sewer | Sanitary Sewer |
| SizeDepth | 226 Ft |
| SizeFrontage | 75 Ft ,6 In |
| SizeIrregular | 75.5 X 226 Ft |
| SizeTotalText | 75.5 X 226 Ft |
Rooms
| Level | Type | Length | Width | Dimensions |
|---|---|---|---|---|
| Basement | Office | 3.32 m | 3.63 m | 3.32 m x 3.63 m |
| Basement | Recreational, Games Room | 7.26 m | 8.74 m | 7.26 m x 8.74 m |
| Basement | Utility Room | 3.95 m | 4.39 m | 3.95 m x 4.39 m |
| Basement | Bathroom | 2.26 m | 2.55 m | 2.26 m x 2.55 m |
| Basement | Bedroom | 3.36 m | 3.63 m | 3.36 m x 3.63 m |
| Main Level | Bathroom | 1.54 m | 2.39 m | 1.54 m x 2.39 m |
| Main Level | Bathroom | 1.97 m | 2.38 m | 1.97 m x 2.38 m |
| Main Level | Bedroom | 2.81 m | 3.32 m | 2.81 m x 3.32 m |
| Main Level | Bedroom | 2.81 m | 3.07 m | 2.81 m x 3.07 m |
| Main Level | Dining Room | 3.72 m | 3.13 m | 3.72 m x 3.13 m |
| Main Level | Kitchen | 3.61 m | 3.52 m | 3.61 m x 3.52 m |
| Main Level | Living Room | 3.72 m | 3.98 m | 3.72 m x 3.98 m |
| Main Level | Primary Bedroom | 3.93 m | 3.91 m | 3.93 m x 3.91 m |
Interested?
Contact us for more information
No Favourites Found

The trademarks REALTOR®, REALTORS®, and the REALTOR® logo are controlled by The Canadian Real Estate Association (CREA) and identify real estate professionals who are members of CREA. The trademarks MLS®, Multiple Listing Service® and the associated logos are owned by The Canadian Real Estate Association (CREA) and identify the quality of services provided by real estate professionals who are members of CREA. The trademark DDF® is owned by The Canadian Real Estate Association (CREA) and identifies CREA's Data Distribution Facility (DDF®)
June 05 2025 08:32:51
Muskoka Haliburton Orillia – The Lakelands Association of REALTORS®
Peryle Keye Real Estate Brokerage


