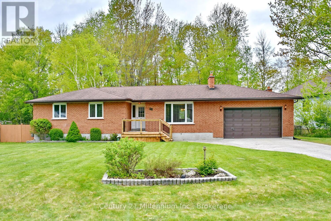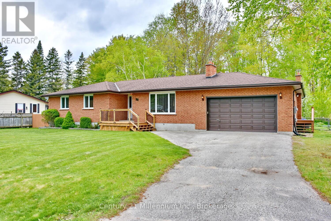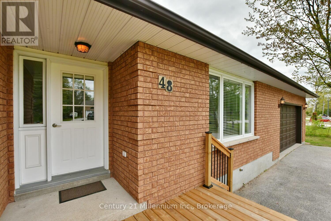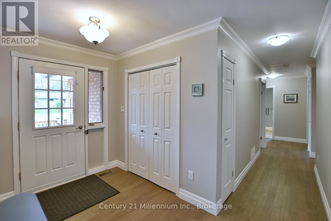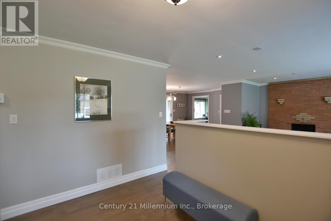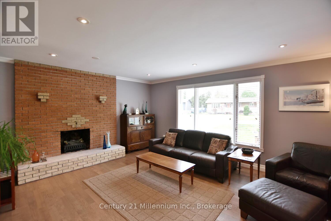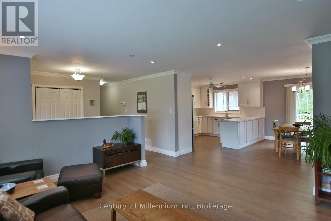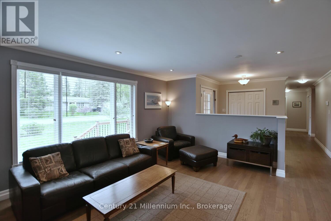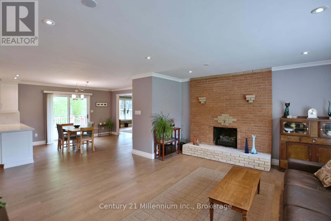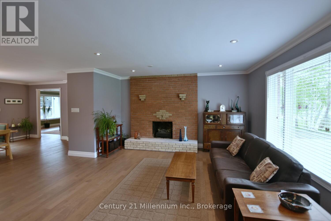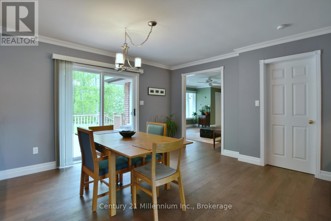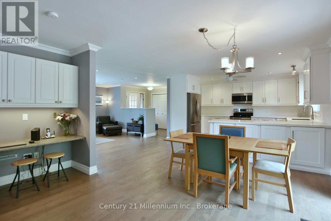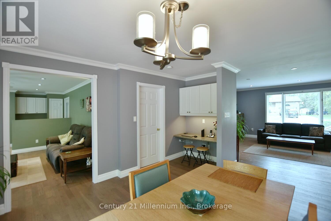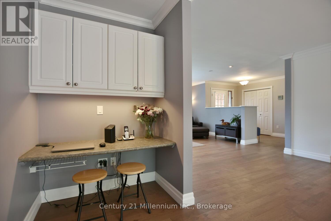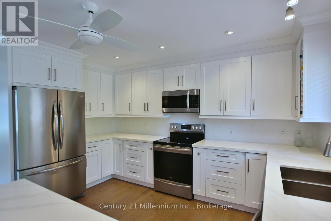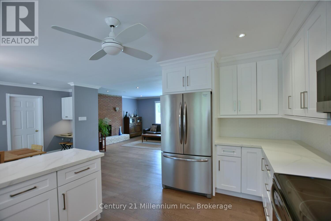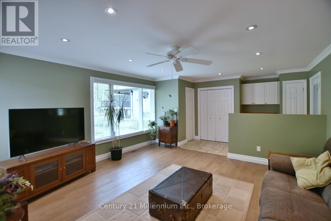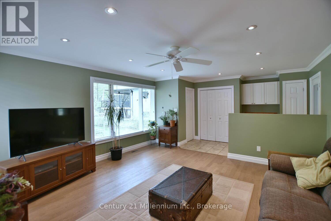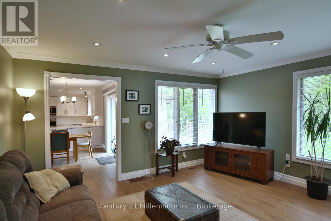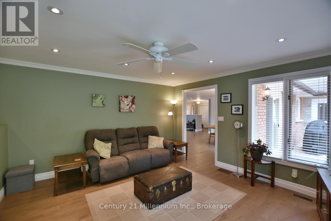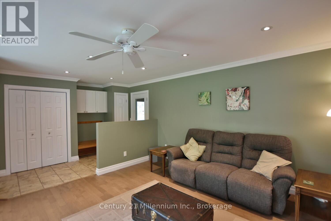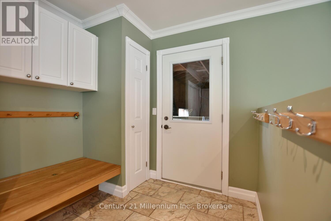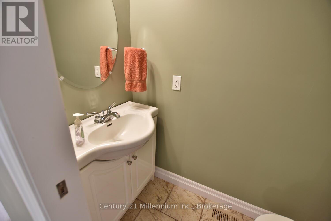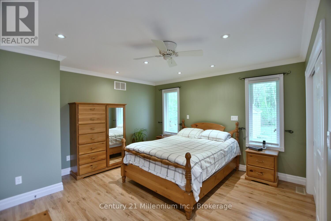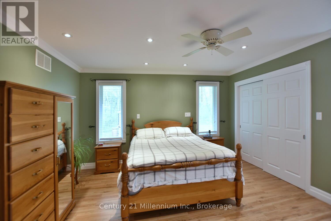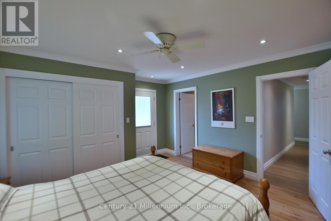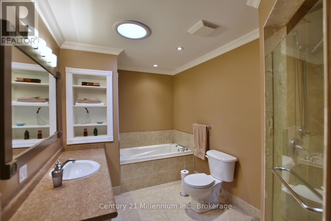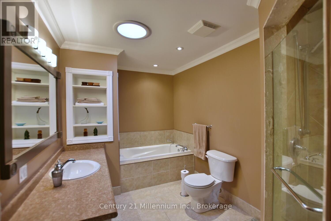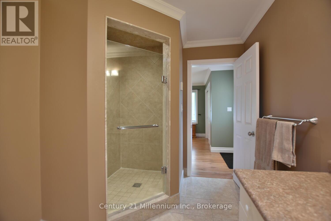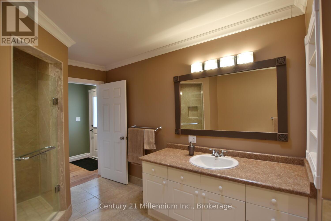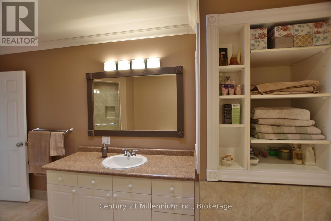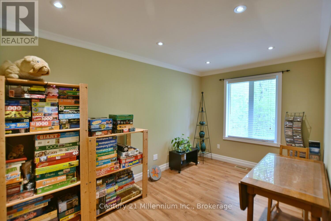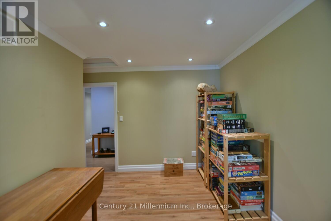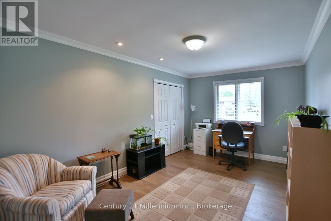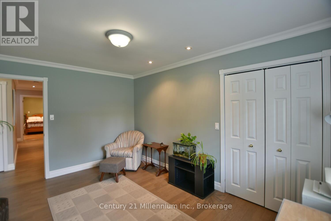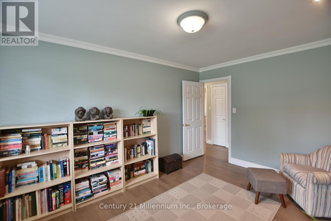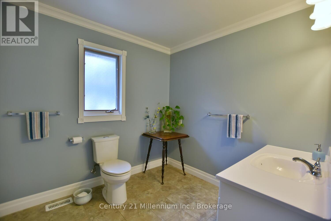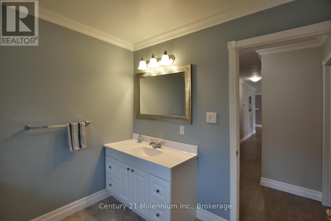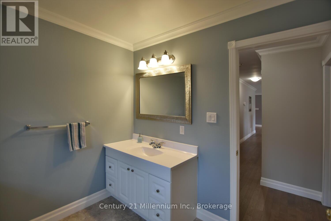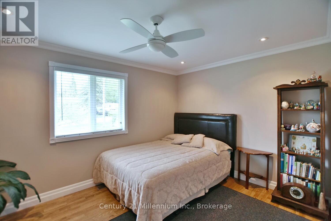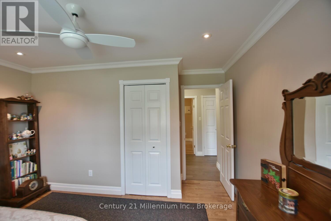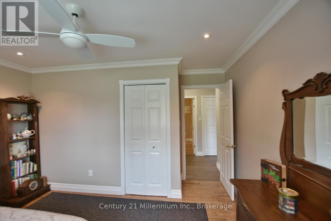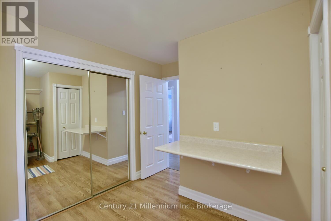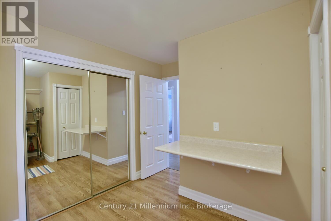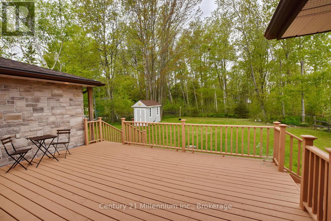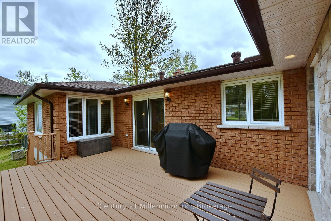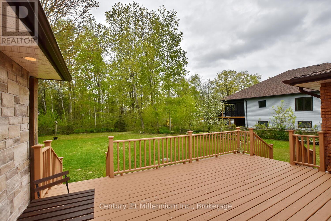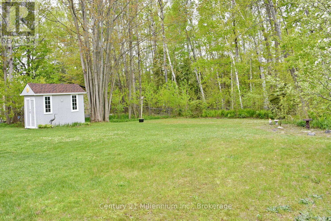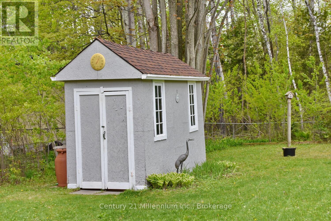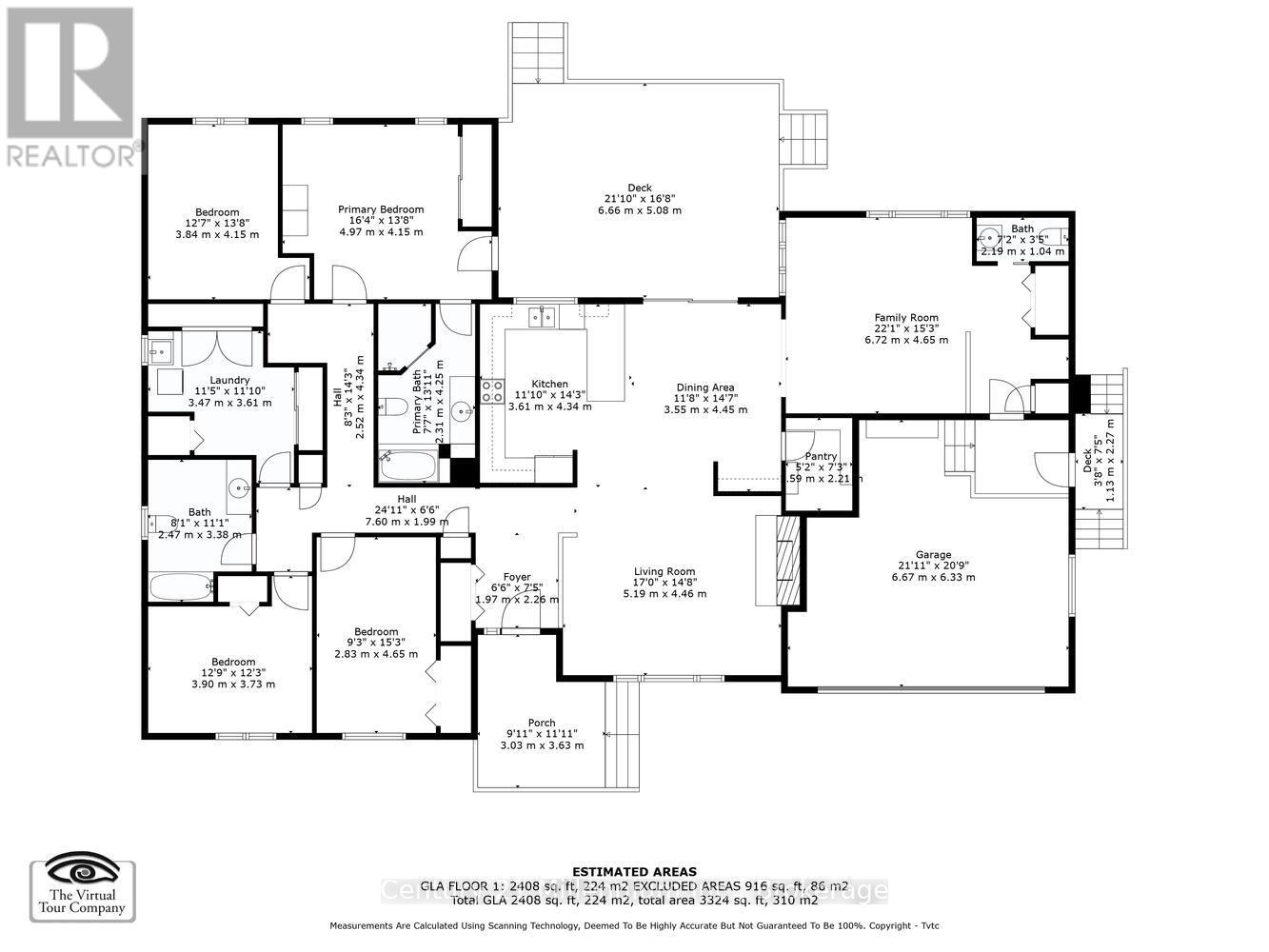LOADING
$950,000
Stunning Ranch Bungalow in Prime Wasaga Beach Location! This beautifully maintained all-brick/stone bungalow offers over 2,400 sq. ft. on one level with 4 spacious bedrooms and 2.5 baths. Situated on a premium 114.79 x 190 ft lot backing onto town-owned, treed land for ultimate privacy. Features include an open-concept kitchen/living/dining area with quartz counters, hardwood floors, and a bright, functional layout. Double garage with inside entry. A rare opportunity in a sought-after neighbourhood minutes to beaches, trails, and amenities! (id:13139)
Property Details
| MLS® Number | S12165024 |
| Property Type | Single Family |
| Community Name | Wasaga Beach |
| AmenitiesNearBy | Beach, Park, Schools |
| CommunityFeatures | School Bus |
| Features | Wooded Area |
| ParkingSpaceTotal | 6 |
Building
| BathroomTotal | 3 |
| BedroomsAboveGround | 4 |
| BedroomsTotal | 4 |
| Amenities | Fireplace(s) |
| Appliances | Dishwasher, Dryer, Stove, Washer, Window Coverings, Refrigerator |
| ArchitecturalStyle | Bungalow |
| ConstructionStyleAttachment | Detached |
| CoolingType | Central Air Conditioning |
| ExteriorFinish | Brick, Stone |
| FireplacePresent | Yes |
| FireplaceTotal | 1 |
| FoundationType | Block |
| HalfBathTotal | 1 |
| HeatingFuel | Natural Gas |
| HeatingType | Forced Air |
| StoriesTotal | 1 |
| SizeInterior | 2000 - 2500 Sqft |
| Type | House |
| UtilityWater | Municipal Water |
Parking
| Attached Garage | |
| Garage |
Land
| AccessType | Year-round Access |
| Acreage | No |
| LandAmenities | Beach, Park, Schools |
| Sewer | Sanitary Sewer |
| SizeDepth | 190 Ft |
| SizeFrontage | 114 Ft ,9 In |
| SizeIrregular | 114.8 X 190 Ft ; 114.79 X 190' |
| SizeTotalText | 114.8 X 190 Ft ; 114.79 X 190' |
| ZoningDescription | R1 |
Rooms
| Level | Type | Length | Width | Dimensions |
|---|---|---|---|---|
| Main Level | Foyer | 1.97 m | 2.26 m | 1.97 m x 2.26 m |
| Main Level | Bathroom | 2.31 m | 4.25 m | 2.31 m x 4.25 m |
| Main Level | Bedroom 2 | 3.84 m | 4.15 m | 3.84 m x 4.15 m |
| Main Level | Bedroom 3 | 3.9 m | 3.73 m | 3.9 m x 3.73 m |
| Main Level | Bedroom 4 | 2.83 m | 4.65 m | 2.83 m x 4.65 m |
| Main Level | Family Room | 6.72 m | 4.65 m | 6.72 m x 4.65 m |
| Main Level | Bathroom | 2.19 m | 1.04 m | 2.19 m x 1.04 m |
| Main Level | Pantry | 1.59 m | 2.21 m | 1.59 m x 2.21 m |
| Main Level | Kitchen | 3.61 m | 4.34 m | 3.61 m x 4.34 m |
| Main Level | Dining Room | 3.55 m | 4.45 m | 3.55 m x 4.45 m |
| Main Level | Living Room | 5.19 m | 4.46 m | 5.19 m x 4.46 m |
| Main Level | Bathroom | 2.47 m | 3.38 m | 2.47 m x 3.38 m |
| Main Level | Laundry Room | 3.47 m | 3.61 m | 3.47 m x 3.61 m |
| Main Level | Primary Bedroom | 4.97 m | 4.15 m | 4.97 m x 4.15 m |
Utilities
| Cable | Installed |
| Electricity | Installed |
https://www.realtor.ca/real-estate/28348818/48-indianola-crescent-wasaga-beach-wasaga-beach
Interested?
Contact us for more information
No Favourites Found

The trademarks REALTOR®, REALTORS®, and the REALTOR® logo are controlled by The Canadian Real Estate Association (CREA) and identify real estate professionals who are members of CREA. The trademarks MLS®, Multiple Listing Service® and the associated logos are owned by The Canadian Real Estate Association (CREA) and identify the quality of services provided by real estate professionals who are members of CREA. The trademark DDF® is owned by The Canadian Real Estate Association (CREA) and identifies CREA's Data Distribution Facility (DDF®)
May 29 2025 09:33:44
Muskoka Haliburton Orillia – The Lakelands Association of REALTORS®
Century 21 Millennium Inc.

