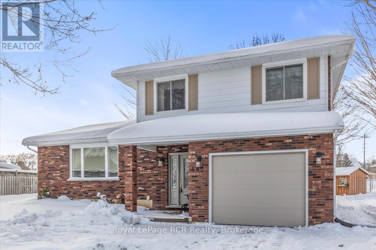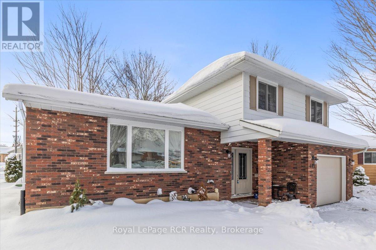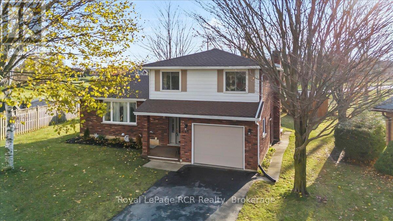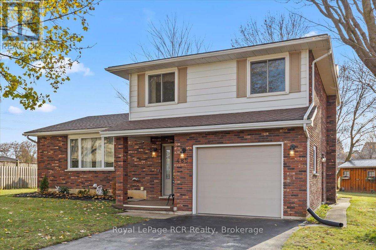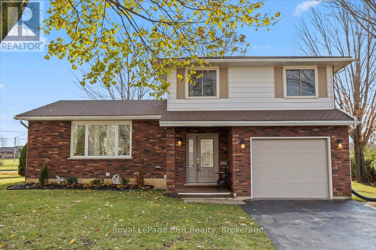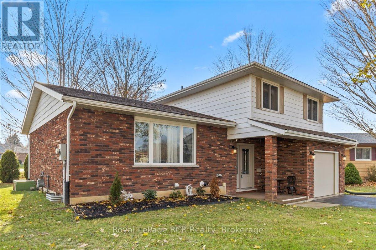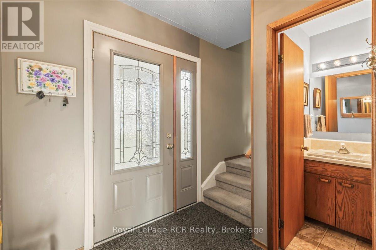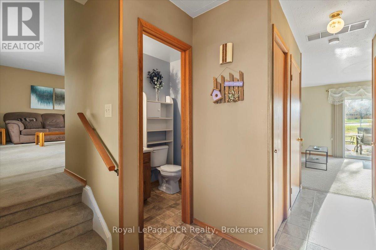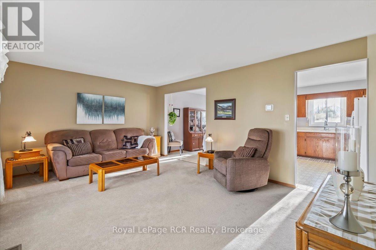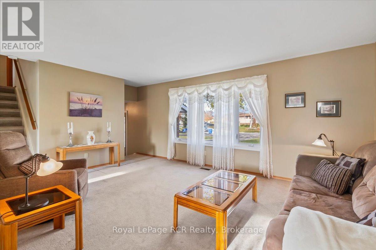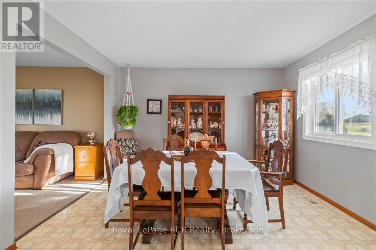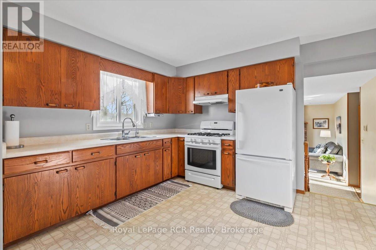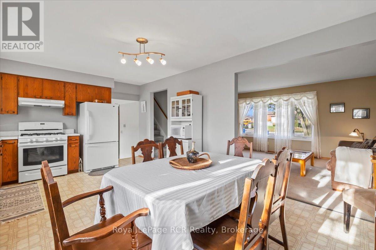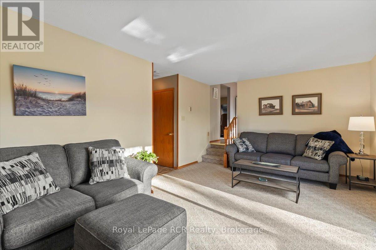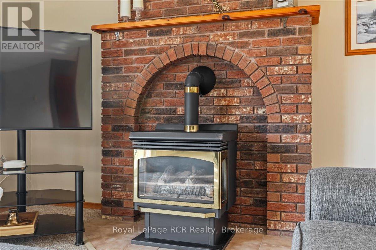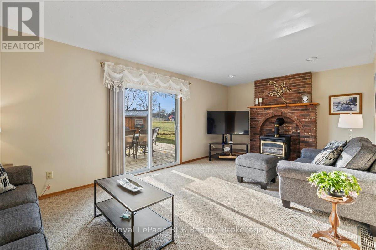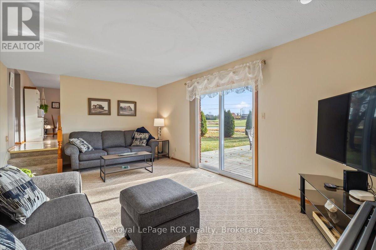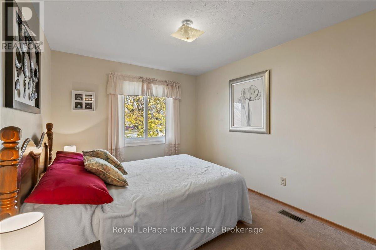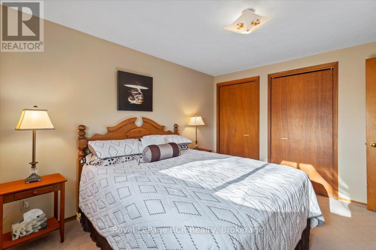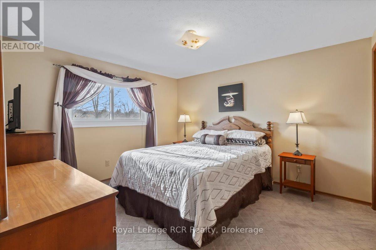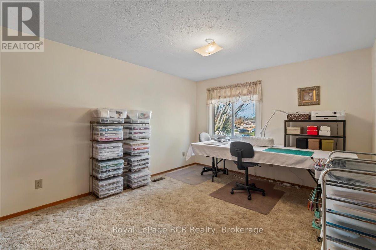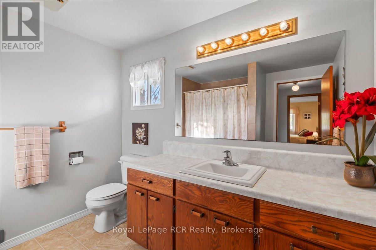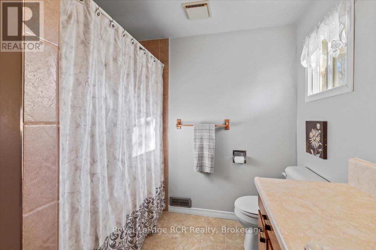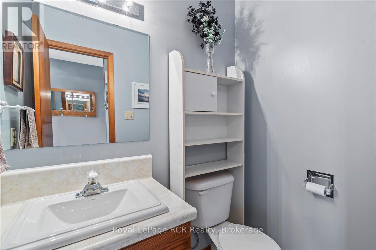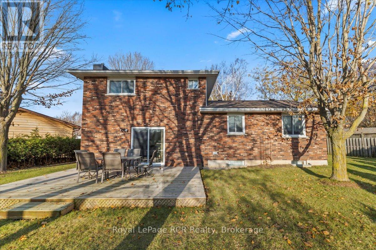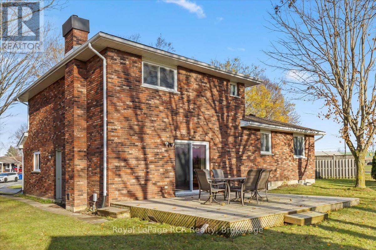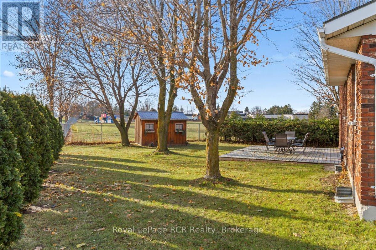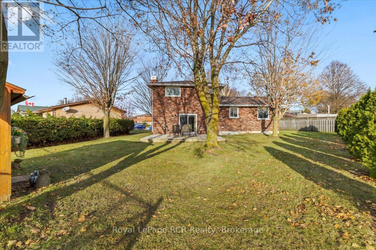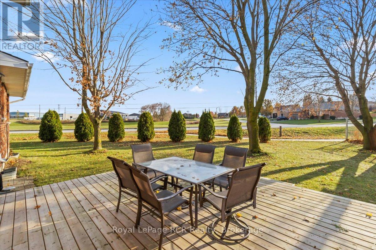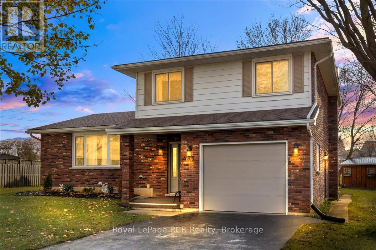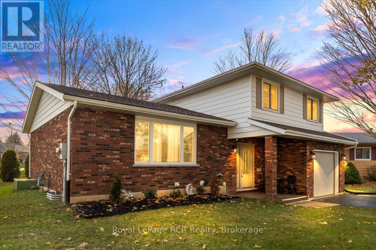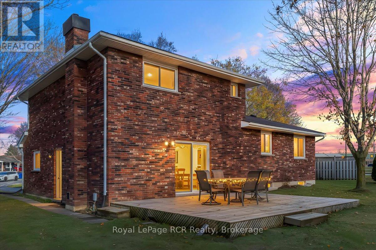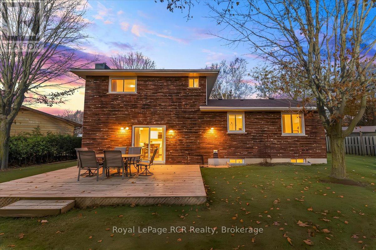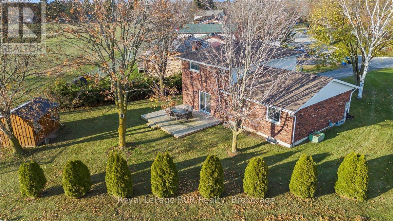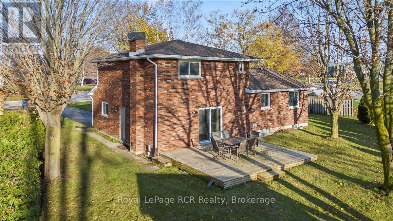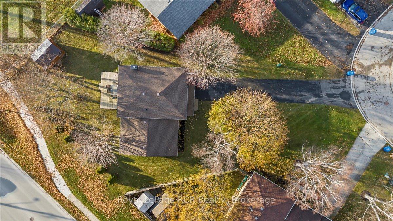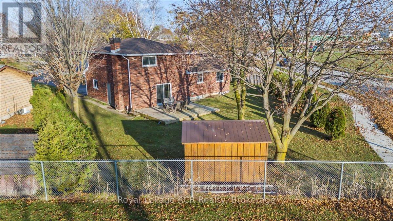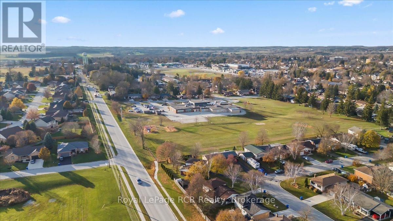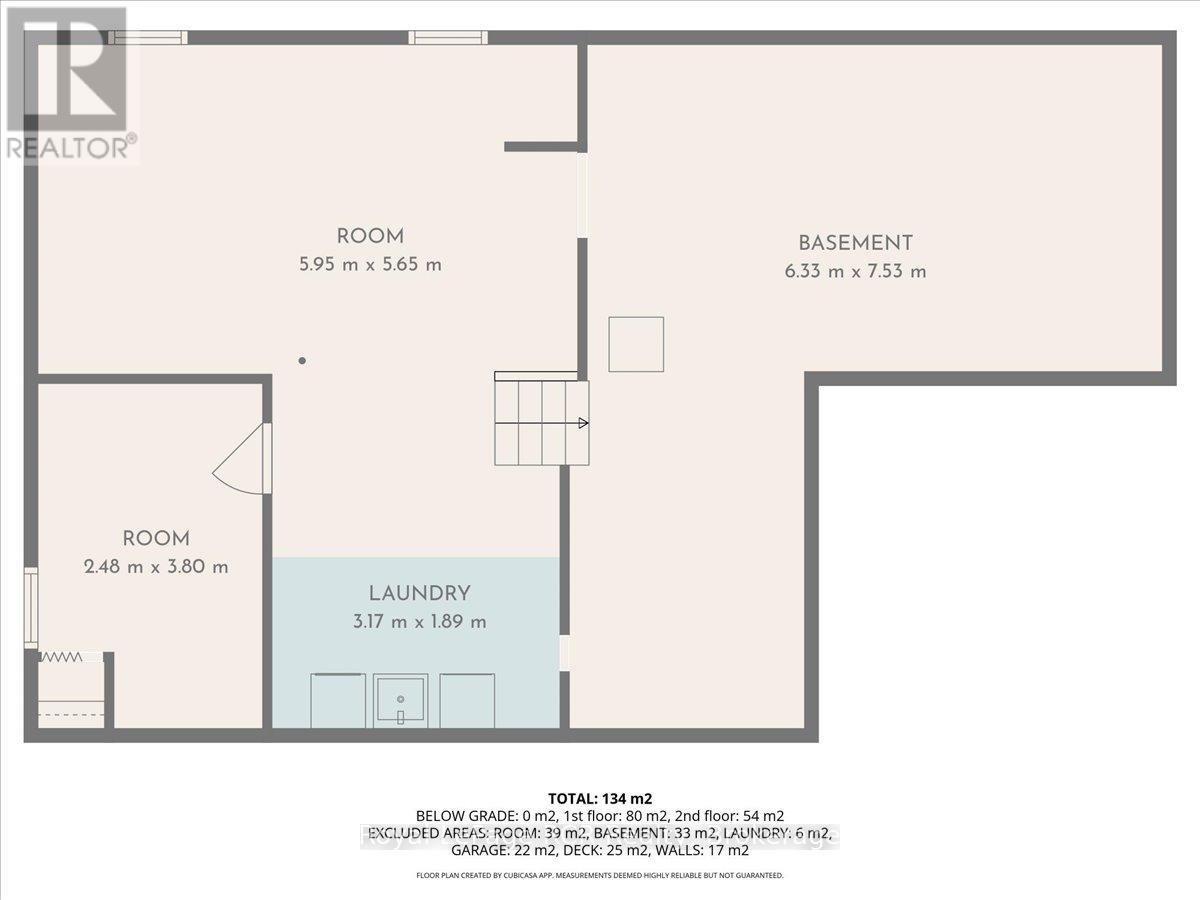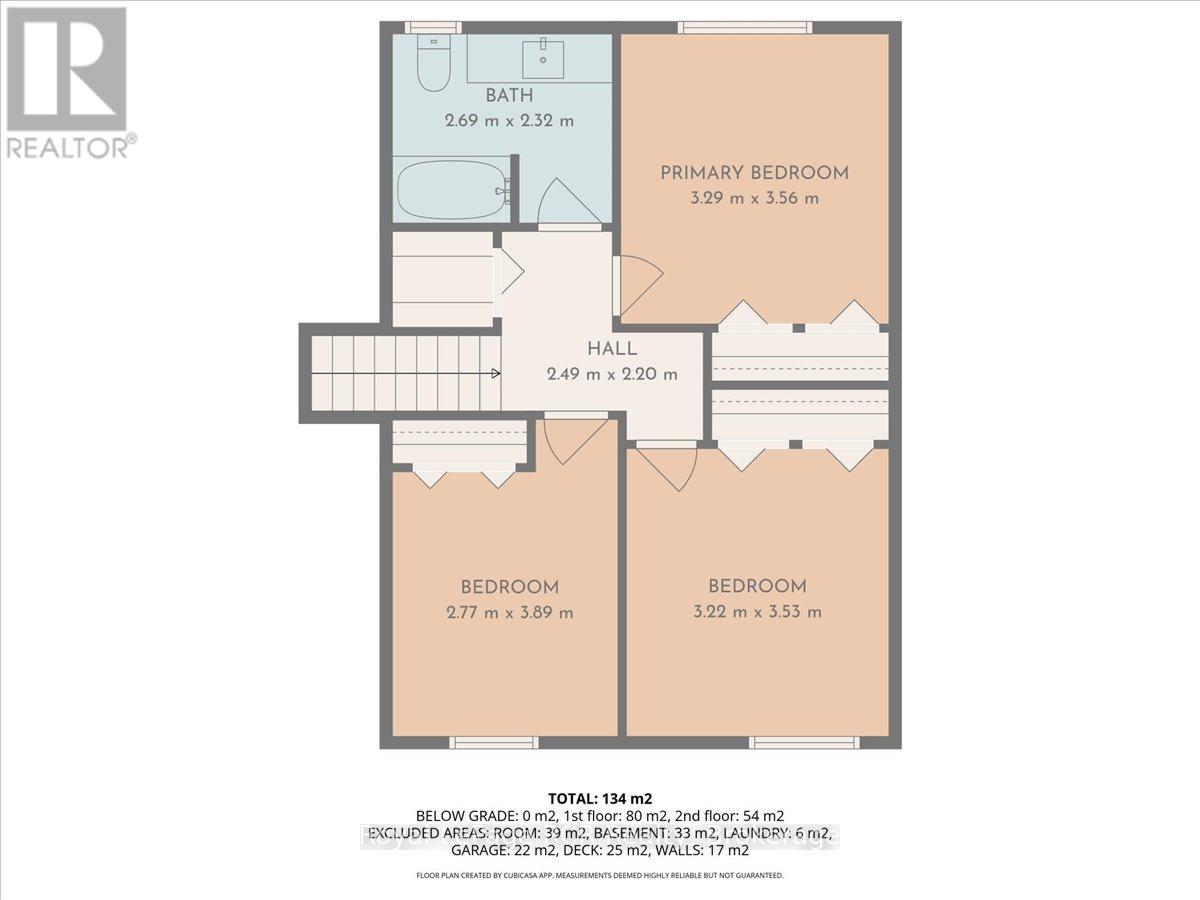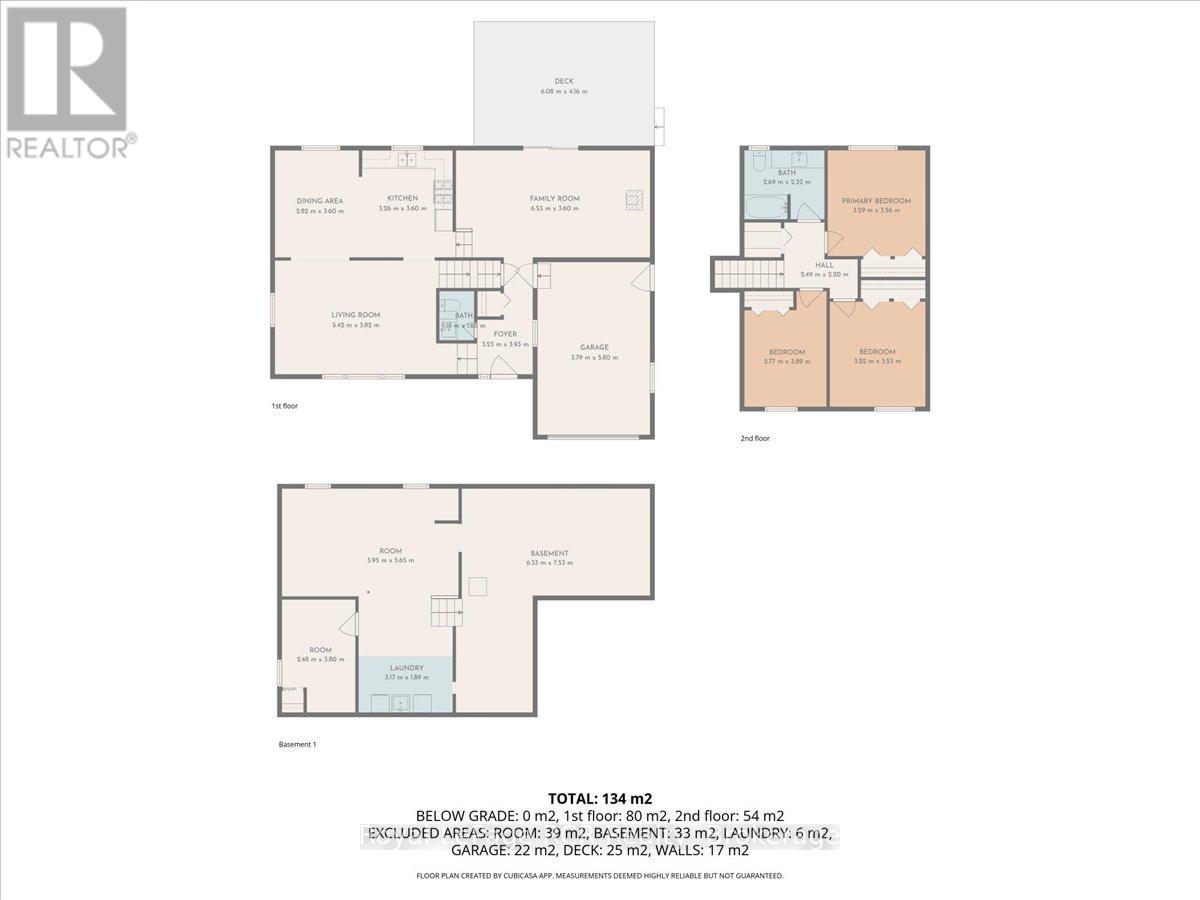LOADING
$569,900
Welcoming Home and Neighborhood Close to Amenities. This beautifully maintained one-owner home features a perfect layout for family gatherings and entertaining friends. As you step inside, you'll appreciate the spacious main level with welcoming foyer, bright living room, dining area, and kitchen equipped with an appliance package, a convenient 2-piece bathroom and a comfortable family room with a cozy gas fireplace leading out to a deck and backyard through patio doors. The upper level showcases three spacious bedrooms and a generously sized bathroom. The unfinished lower level offers ample space for storage, a workshop, or whatever you envision. Additionally, updates have been made in recent years, including a new roof, a forced air furnace, an on-demand hot water heater, reverse osmosis system, water softener, and a garage door opener for the attached garage. This property is truly a prime find for any family and is move-in ready for you! (id:13139)
Property Details
| MLS® Number | X12550020 |
| Property Type | Single Family |
| Community Name | Hanover |
| AmenitiesNearBy | Hospital, Schools |
| CommunityFeatures | Community Centre |
| EquipmentType | None |
| Features | Level Lot, Sump Pump |
| ParkingSpaceTotal | 4 |
| RentalEquipmentType | None |
| Structure | Deck |
Building
| BathroomTotal | 2 |
| BedroomsAboveGround | 3 |
| BedroomsTotal | 3 |
| Age | 31 To 50 Years |
| Amenities | Fireplace(s) |
| Appliances | Garage Door Opener Remote(s), Central Vacuum, Water Heater - Tankless, Water Softener, Water Purifier, Dryer, Microwave, Gas Stove(s), Washer, Refrigerator |
| BasementDevelopment | Unfinished |
| BasementType | N/a (unfinished) |
| ConstructionStyleAttachment | Detached |
| ConstructionStyleSplitLevel | Sidesplit |
| CoolingType | Central Air Conditioning |
| ExteriorFinish | Brick, Aluminum Siding |
| FireplacePresent | Yes |
| FireplaceTotal | 1 |
| FoundationType | Poured Concrete |
| HalfBathTotal | 1 |
| HeatingFuel | Natural Gas |
| HeatingType | Forced Air |
| SizeInterior | 1100 - 1500 Sqft |
| Type | House |
| UtilityWater | Municipal Water |
Parking
| Attached Garage | |
| Garage |
Land
| Acreage | No |
| LandAmenities | Hospital, Schools |
| LandscapeFeatures | Landscaped |
| Sewer | Sanitary Sewer |
| SizeDepth | 102 Ft ,8 In |
| SizeFrontage | 46 Ft ,1 In |
| SizeIrregular | 46.1 X 102.7 Ft |
| SizeTotalText | 46.1 X 102.7 Ft |
| ZoningDescription | R1 |
Rooms
| Level | Type | Length | Width | Dimensions |
|---|---|---|---|---|
| Second Level | Bedroom | 3.29 m | 3.56 m | 3.29 m x 3.56 m |
| Second Level | Bedroom | 2.77 m | 3.89 m | 2.77 m x 3.89 m |
| Second Level | Bedroom | 3.22 m | 3.53 m | 3.22 m x 3.53 m |
| Main Level | Living Room | 5.42 m | 3.82 m | 5.42 m x 3.82 m |
| Main Level | Dining Room | 2.82 m | 3.6 m | 2.82 m x 3.6 m |
| Main Level | Kitchen | 3.26 m | 3.6 m | 3.26 m x 3.6 m |
| Main Level | Family Room | 6.53 m | 3.6 m | 6.53 m x 3.6 m |
https://www.realtor.ca/real-estate/29108897/485-2nd-a-street-hanover-hanover
Interested?
Contact us for more information
No Favourites Found

The trademarks REALTOR®, REALTORS®, and the REALTOR® logo are controlled by The Canadian Real Estate Association (CREA) and identify real estate professionals who are members of CREA. The trademarks MLS®, Multiple Listing Service® and the associated logos are owned by The Canadian Real Estate Association (CREA) and identify the quality of services provided by real estate professionals who are members of CREA. The trademark DDF® is owned by The Canadian Real Estate Association (CREA) and identifies CREA's Data Distribution Facility (DDF®)
January 07 2026 07:17:48
Muskoka Haliburton Orillia – The Lakelands Association of REALTORS®
Royal LePage Rcr Realty

