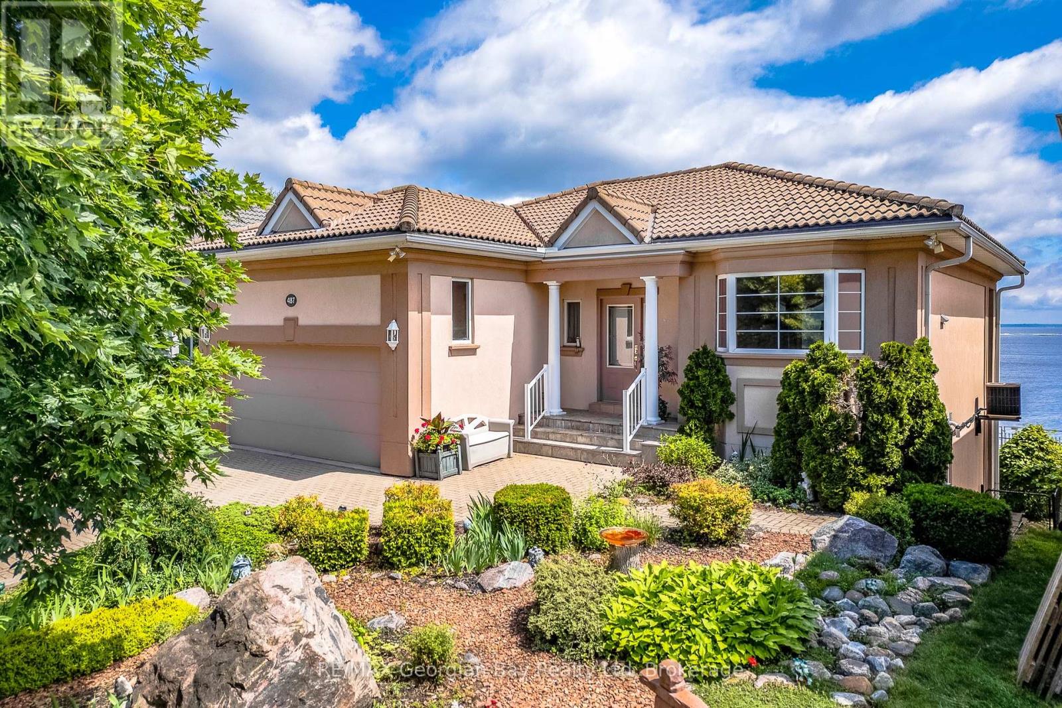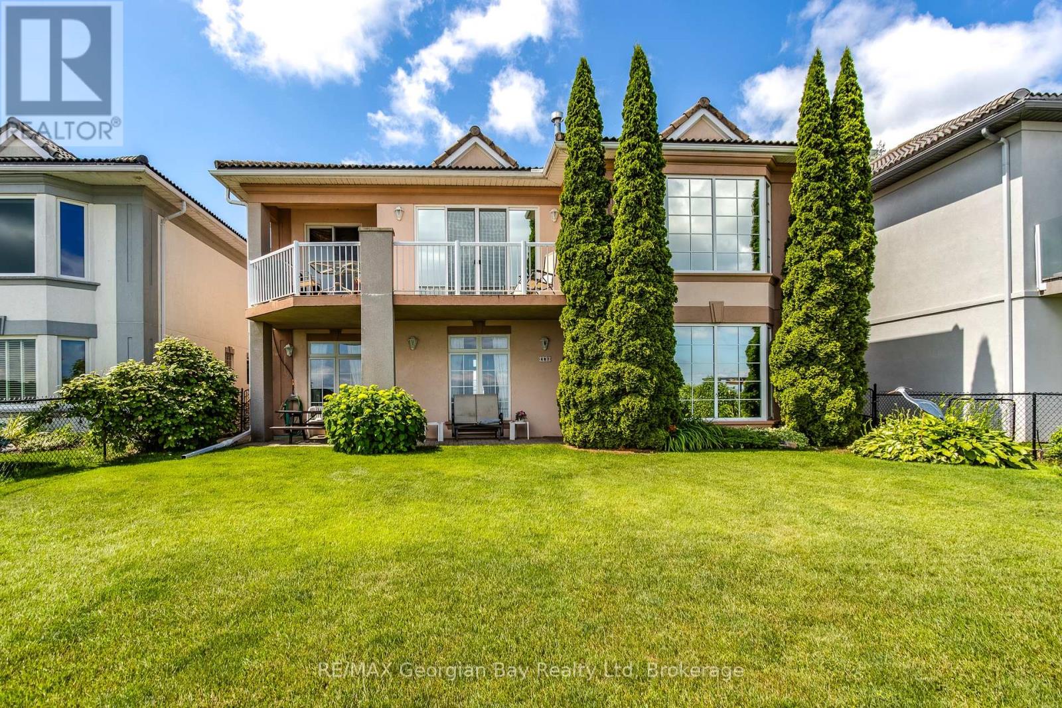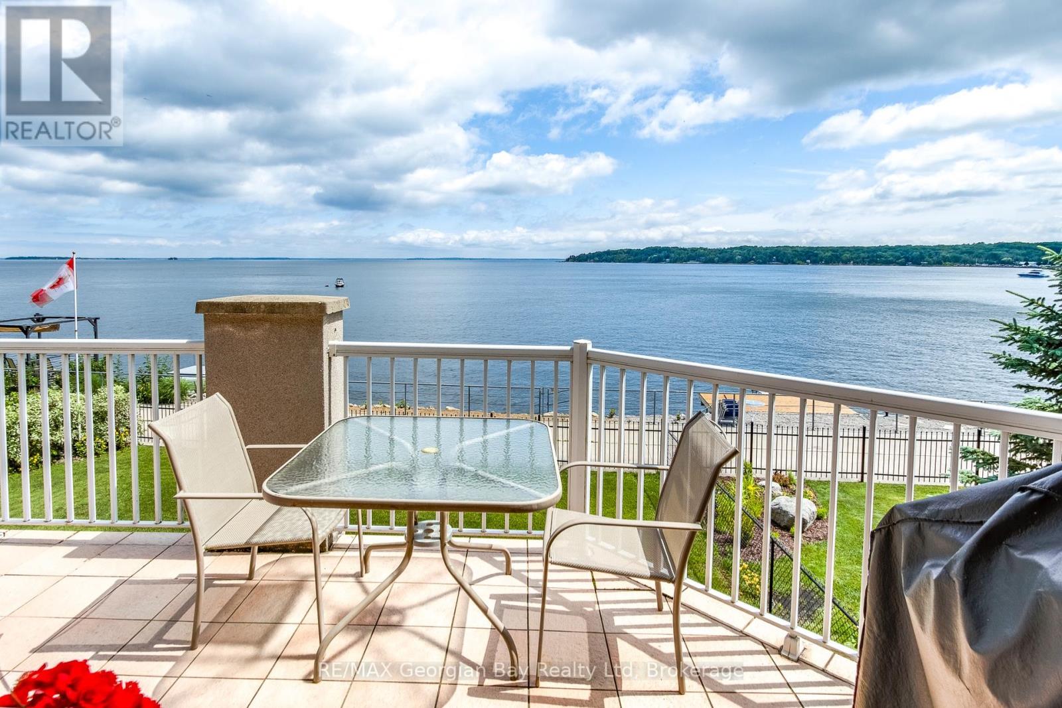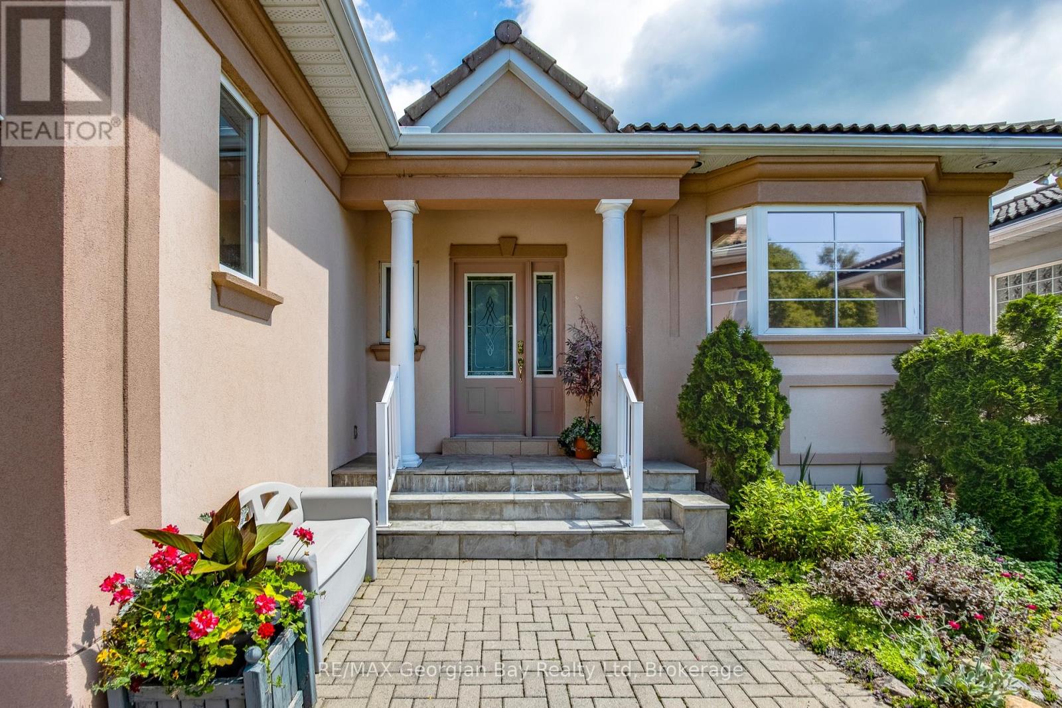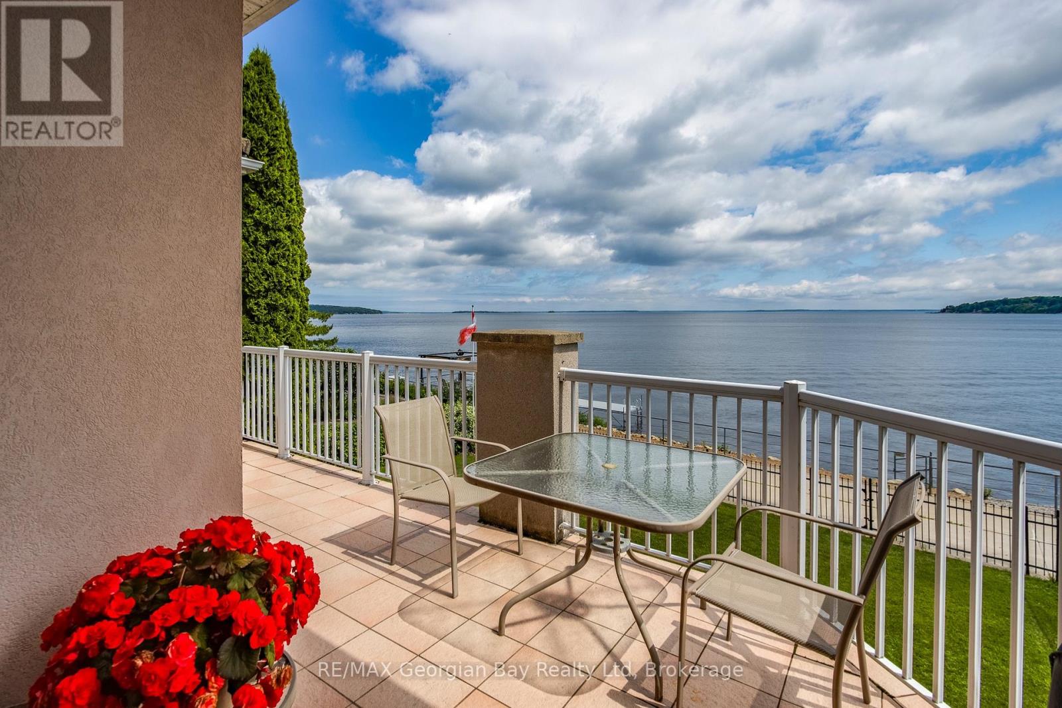LOADING
$1,199,000
What a view! This 2000 sq ft bungalow with walk out lower level features 3 bed, 3 bath in sought-after in-town waterfront community. Perfect for downsizing, this home features open concept main floor living with a spacious primary suite. The finished lower level has 2 additional bedrooms and bath. Perfect for guests or additonal family. Recent upgrades including new roof, modern appliances, and a freshly replastered and painted exterior. Tiled front steps enhance curb appeal. Located on full municipal services, this property includes ownership of your own waterfront, allowing for a permanent dock. Ideal for boating or lakeside relaxing. Stay active by enjoying direct access to a scenic waterfront activity trail right outside your door, perfect for walking, biking, and rollerblading. Marina nearby adds to the lifestyle appeal. Low-maintenance, turnkey, and ideally sized for those looking to downsize without compromise. A rare opportunity to own waterfront property with in-town convenience. (id:13139)
Property Details
| MLS® Number | S12260417 |
| Property Type | Single Family |
| Community Name | Midland |
| AmenitiesNearBy | Hospital, Marina, Public Transit |
| CommunityFeatures | Fishing |
| Easement | Easement |
| EquipmentType | Water Heater - Gas |
| Features | Flat Site |
| ParkingSpaceTotal | 4 |
| RentalEquipmentType | Water Heater - Gas |
| Structure | Deck |
| ViewType | View Of Water, Unobstructed Water View |
| WaterFrontType | Waterfront |
Building
| BathroomTotal | 3 |
| BedroomsAboveGround | 3 |
| BedroomsTotal | 3 |
| Age | 16 To 30 Years |
| Amenities | Fireplace(s) |
| Appliances | Garage Door Opener Remote(s), Central Vacuum, Garburator, Water Purifier, Water Softener, Water Meter, Dishwasher, Dryer, Stove, Washer, Window Coverings, Refrigerator |
| ArchitecturalStyle | Bungalow |
| BasementDevelopment | Finished |
| BasementFeatures | Walk Out |
| BasementType | Full (finished) |
| ConstructionStyleAttachment | Detached |
| CoolingType | Central Air Conditioning |
| ExteriorFinish | Stucco |
| FireplacePresent | Yes |
| FireplaceTotal | 1 |
| FlooringType | Hardwood |
| FoundationType | Poured Concrete |
| HalfBathTotal | 1 |
| HeatingFuel | Natural Gas |
| HeatingType | Forced Air |
| StoriesTotal | 1 |
| SizeInterior | 1100 - 1500 Sqft |
| Type | House |
| UtilityWater | Municipal Water |
Parking
| Attached Garage | |
| Garage |
Land
| AccessType | Public Road, Marina Docking |
| Acreage | No |
| LandAmenities | Hospital, Marina, Public Transit |
| LandscapeFeatures | Landscaped |
| Sewer | Sanitary Sewer |
| SizeDepth | 400 Ft |
| SizeFrontage | 50 Ft ,6 In |
| SizeIrregular | 50.5 X 400 Ft ; Includes Water Lot |
| SizeTotalText | 50.5 X 400 Ft ; Includes Water Lot|under 1/2 Acre |
| ZoningDescription | R2-1 |
Rooms
| Level | Type | Length | Width | Dimensions |
|---|---|---|---|---|
| Lower Level | Laundry Room | 0.98 m | 2.65 m | 0.98 m x 2.65 m |
| Lower Level | Utility Room | 2.09 m | 0.71 m | 2.09 m x 0.71 m |
| Lower Level | Utility Room | 3.29 m | 2.17 m | 3.29 m x 2.17 m |
| Lower Level | Bathroom | 2.47 m | 2.26 m | 2.47 m x 2.26 m |
| Lower Level | Utility Room | 3.04 m | 1.73 m | 3.04 m x 1.73 m |
| Lower Level | Bedroom 2 | 3.89 m | 3.12 m | 3.89 m x 3.12 m |
| Lower Level | Bedroom 3 | 3.21 m | 3.1 m | 3.21 m x 3.1 m |
| Lower Level | Family Room | 4.99 m | 5.06 m | 4.99 m x 5.06 m |
| Main Level | Foyer | 1.95 m | 0.83 m | 1.95 m x 0.83 m |
| Main Level | Living Room | 5.07 m | 6.46 m | 5.07 m x 6.46 m |
| Main Level | Dining Room | 2.86 m | 3.83 m | 2.86 m x 3.83 m |
| Main Level | Kitchen | 4.09 m | 4.21 m | 4.09 m x 4.21 m |
| Main Level | Bathroom | 0.83 m | 1.3 m | 0.83 m x 1.3 m |
| Main Level | Primary Bedroom | 4.99 m | 6.99 m | 4.99 m x 6.99 m |
| Main Level | Bathroom | 2.61 m | 4.02 m | 2.61 m x 4.02 m |
Utilities
| Cable | Installed |
| Electricity | Installed |
| Sewer | Installed |
https://www.realtor.ca/real-estate/28553406/487-aberdeen-boulevard-midland-midland
Interested?
Contact us for more information
No Favourites Found

The trademarks REALTOR®, REALTORS®, and the REALTOR® logo are controlled by The Canadian Real Estate Association (CREA) and identify real estate professionals who are members of CREA. The trademarks MLS®, Multiple Listing Service® and the associated logos are owned by The Canadian Real Estate Association (CREA) and identify the quality of services provided by real estate professionals who are members of CREA. The trademark DDF® is owned by The Canadian Real Estate Association (CREA) and identifies CREA's Data Distribution Facility (DDF®)
July 03 2025 07:29:14
Muskoka Haliburton Orillia – The Lakelands Association of REALTORS®
RE/MAX Georgian Bay Realty Ltd

