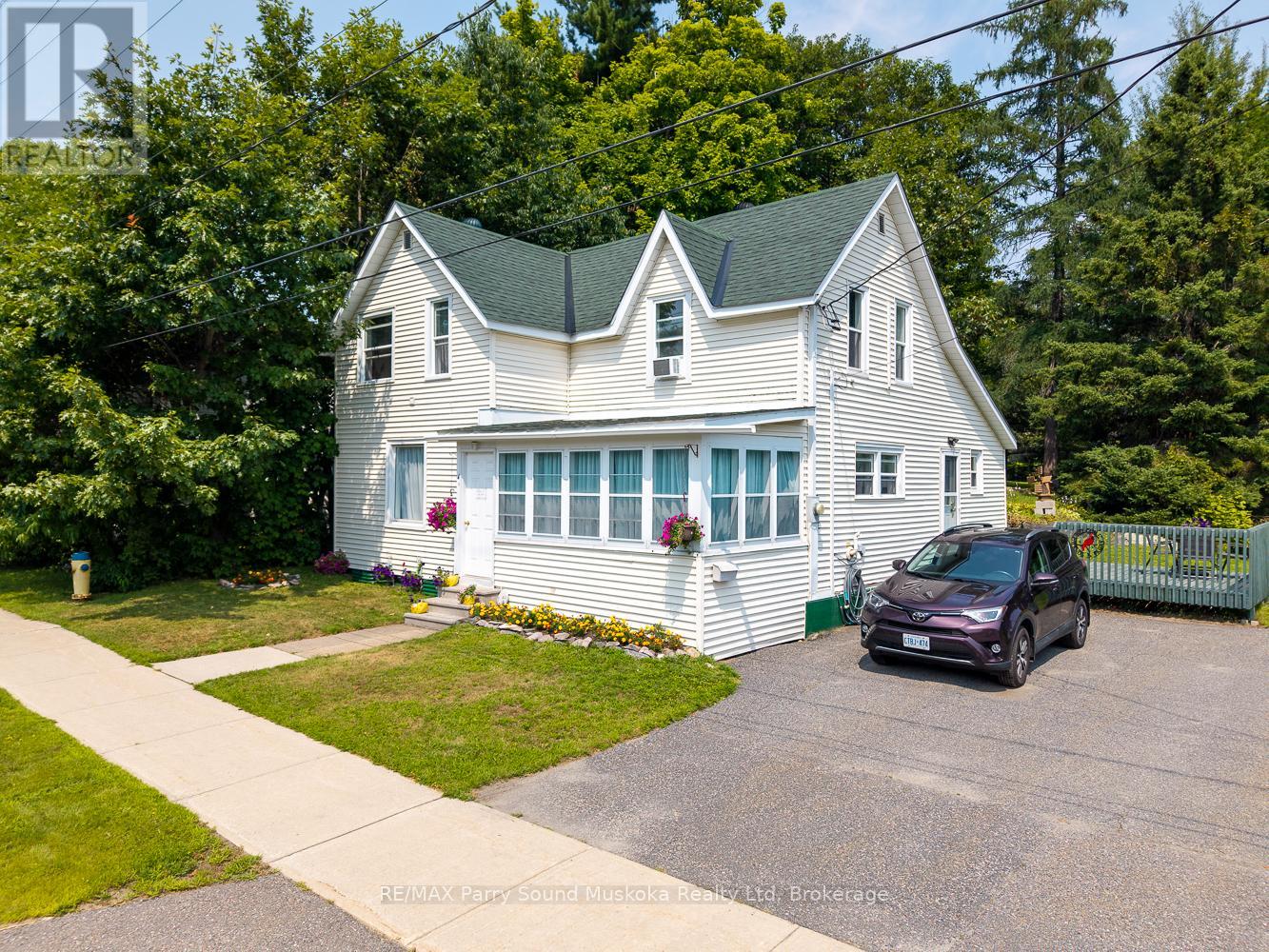LOADING
$449,900
With four bedrooms, two full baths, and nearly 1,600 square feet of living space, this home has room for families to grow, spread out, and settle in. It's move-in ready, low maintenance, and full of the kind of character that is hard to replicate. The layout offers flexibility, whether you're working from home, have a growing family or need space to breathe. Gas heating keeps things efficient, and the shady backyard is perfect for relaxing or letting the kids run. There's plenty of parking, and you're just a short walk to downtown, schools, and everything else that matters. (id:13139)
Property Details
| MLS® Number | X12319664 |
| Property Type | Single Family |
| Community Name | Parry Sound |
| EquipmentType | Water Heater |
| ParkingSpaceTotal | 5 |
| RentalEquipmentType | Water Heater |
Building
| BathroomTotal | 2 |
| BedroomsAboveGround | 4 |
| BedroomsTotal | 4 |
| Age | 100+ Years |
| Appliances | Water Heater - Tankless, Dishwasher, Dryer, Freezer, Hood Fan, Stove, Washer, Window Coverings, Refrigerator |
| BasementType | Partial |
| ConstructionStyleAttachment | Detached |
| ExteriorFinish | Vinyl Siding |
| FoundationType | Concrete, Block |
| HeatingFuel | Natural Gas |
| HeatingType | Radiant Heat |
| StoriesTotal | 2 |
| SizeInterior | 1500 - 2000 Sqft |
| Type | House |
| UtilityWater | Municipal Water |
Parking
| No Garage |
Land
| Acreage | No |
| Sewer | Sanitary Sewer |
| SizeDepth | 132 Ft |
| SizeFrontage | 66 Ft |
| SizeIrregular | 66 X 132 Ft |
| SizeTotalText | 66 X 132 Ft |
| ZoningDescription | R2 |
Rooms
| Level | Type | Length | Width | Dimensions |
|---|---|---|---|---|
| Second Level | Laundry Room | 2.17 m | 3.04 m | 2.17 m x 3.04 m |
| Second Level | Primary Bedroom | 3.66 m | 3.76 m | 3.66 m x 3.76 m |
| Second Level | Bedroom 2 | 4.57 m | 2.83 m | 4.57 m x 2.83 m |
| Second Level | Family Room | 4.35 m | 4.57 m | 4.35 m x 4.57 m |
| Second Level | Bathroom | 1.66 m | 2.34 m | 1.66 m x 2.34 m |
| Main Level | Living Room | 5.64 m | 4.52 m | 5.64 m x 4.52 m |
| Main Level | Kitchen | 4.57 m | 4.71 m | 4.57 m x 4.71 m |
| Main Level | Mud Room | 1.66 m | 2.18 m | 1.66 m x 2.18 m |
| Main Level | Bedroom 3 | 2.94 m | 2.39 m | 2.94 m x 2.39 m |
| Main Level | Bedroom 4 | 2.82 m | 2.79 m | 2.82 m x 2.79 m |
| Main Level | Bathroom | 1.89 m | 2.78 m | 1.89 m x 2.78 m |
Utilities
| Cable | Installed |
| Electricity | Installed |
| Sewer | Installed |
https://www.realtor.ca/real-estate/28679275/49-cascade-street-parry-sound-parry-sound
Interested?
Contact us for more information
No Favourites Found

The trademarks REALTOR®, REALTORS®, and the REALTOR® logo are controlled by The Canadian Real Estate Association (CREA) and identify real estate professionals who are members of CREA. The trademarks MLS®, Multiple Listing Service® and the associated logos are owned by The Canadian Real Estate Association (CREA) and identify the quality of services provided by real estate professionals who are members of CREA. The trademark DDF® is owned by The Canadian Real Estate Association (CREA) and identifies CREA's Data Distribution Facility (DDF®)
August 16 2025 08:31:03
Muskoka Haliburton Orillia – The Lakelands Association of REALTORS®
RE/MAX Parry Sound Muskoka Realty Ltd
















































