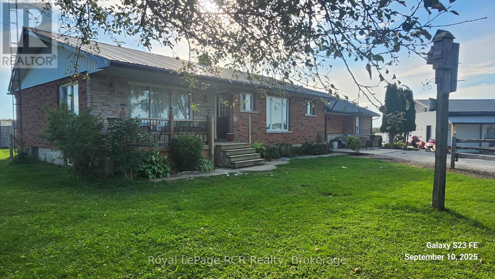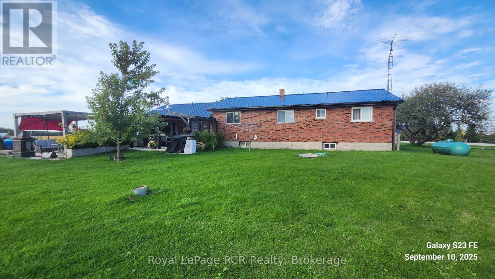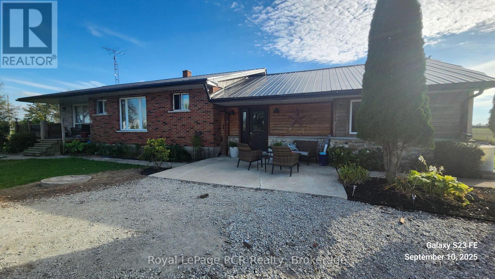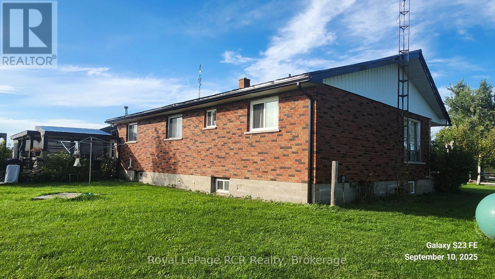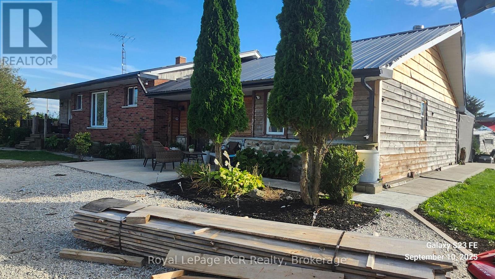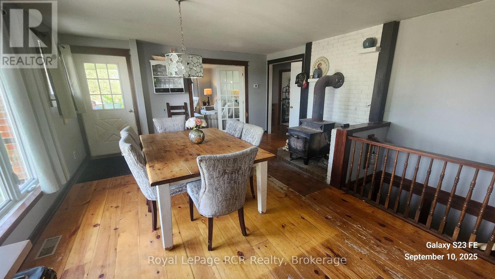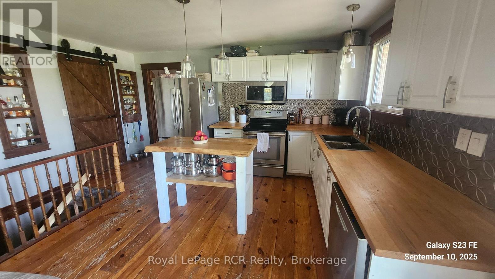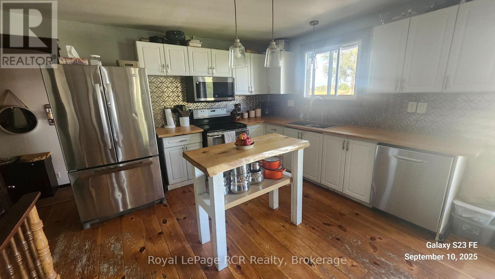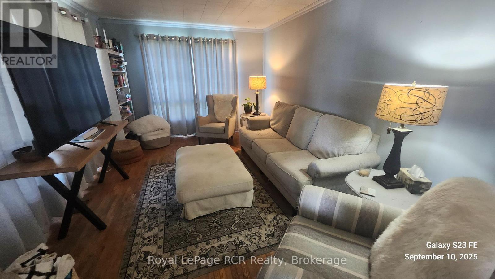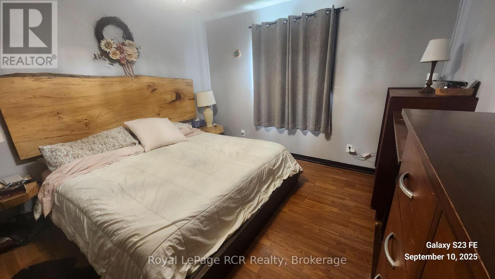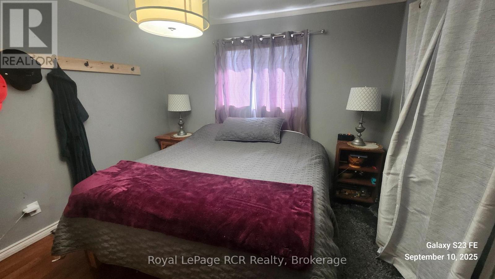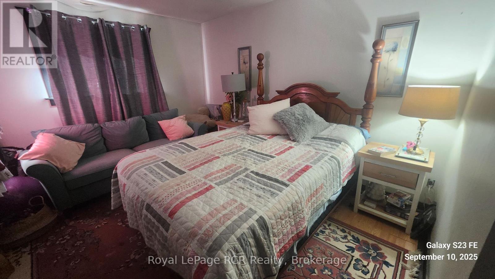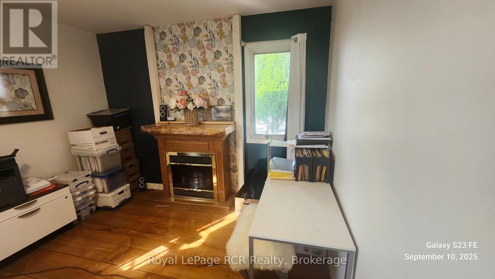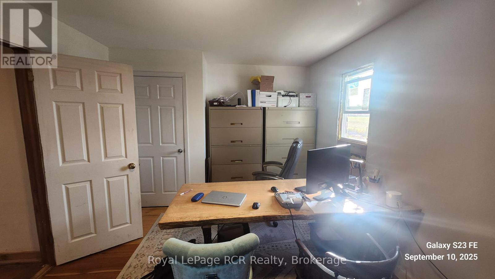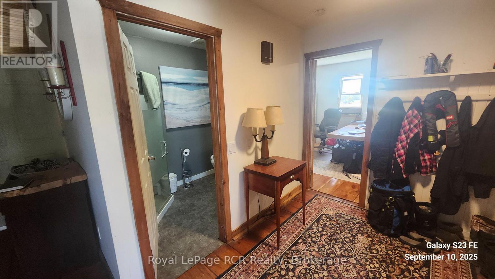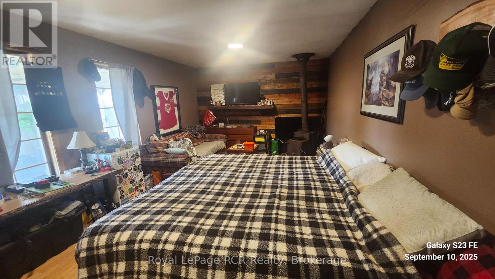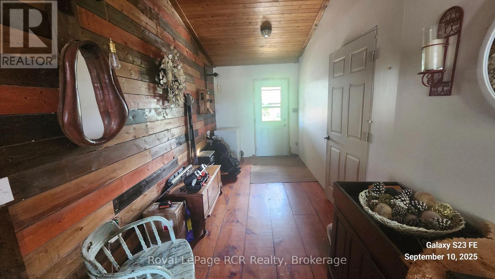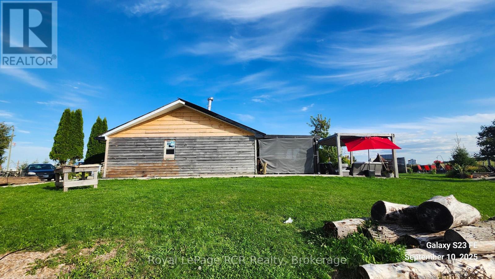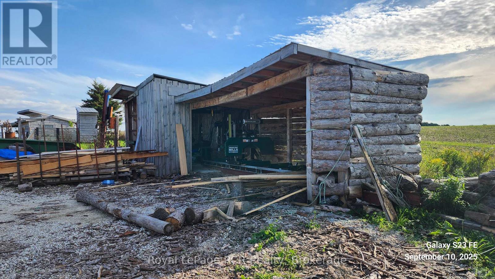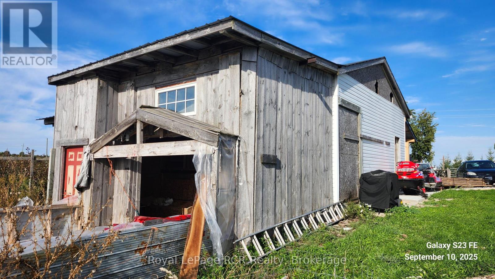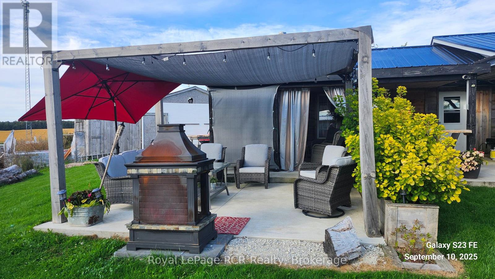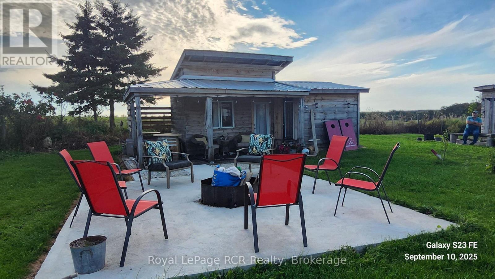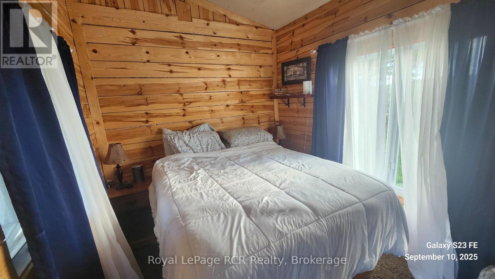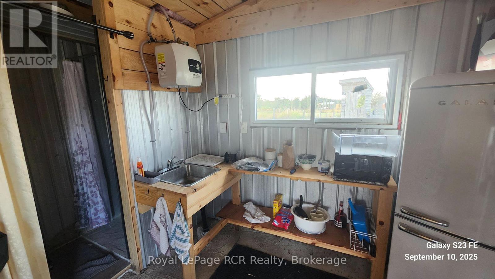LOADING
$999,900
1.89 Acre Country Property. Paved Road. Country Kitchen With Attached Dining. 3 Bedrooms, 2 Bathrooms, Family Room, Office. Basement Partially Finished. Detached Work Shop (24 ft. X 40 ft.), She Shed ( 22 ft. X 12 ft.). Gazebo, New Furnace And Steel Roof. Numerous Other Outbuildings. Free Internet. Great Location For Roadside Sales. (id:13139)
Property Details
| MLS® Number | X12397855 |
| Property Type | Single Family |
| Community Name | Grey Highlands |
| AmenitiesNearBy | Park |
| EquipmentType | Water Heater, Propane Tank, Water Softener |
| Features | Level, Gazebo |
| ParkingSpaceTotal | 12 |
| RentalEquipmentType | Water Heater, Propane Tank, Water Softener |
| Structure | Drive Shed, Shed |
Building
| BathroomTotal | 2 |
| BedroomsAboveGround | 3 |
| BedroomsBelowGround | 1 |
| BedroomsTotal | 4 |
| ArchitecturalStyle | Raised Bungalow |
| BasementDevelopment | Partially Finished |
| BasementType | N/a (partially Finished) |
| ConstructionStyleAttachment | Detached |
| ExteriorFinish | Brick |
| FireplacePresent | Yes |
| FireplaceTotal | 2 |
| FlooringType | Wood, Hardwood, Laminate |
| FoundationType | Block |
| HeatingFuel | Propane |
| HeatingType | Forced Air |
| StoriesTotal | 1 |
| SizeInterior | 2000 - 2500 Sqft |
| Type | House |
Parking
| Detached Garage | |
| Garage |
Land
| Acreage | No |
| FenceType | Fenced Yard |
| LandAmenities | Park |
| Sewer | Septic System |
| SizeDepth | 363 Ft |
| SizeFrontage | 231 Ft |
| SizeIrregular | 231 X 363 Ft |
| SizeTotalText | 231 X 363 Ft |
Rooms
| Level | Type | Length | Width | Dimensions |
|---|---|---|---|---|
| Lower Level | Laundry Room | 5.9 m | 4.5 m | 5.9 m x 4.5 m |
| Lower Level | Bedroom 4 | 4.78 m | 2.76 m | 4.78 m x 2.76 m |
| Lower Level | Recreational, Games Room | 9.7 m | 4.5 m | 9.7 m x 4.5 m |
| Lower Level | Utility Room | 4.49 m | 3.34 m | 4.49 m x 3.34 m |
| Main Level | Kitchen | 7.65 m | 4.65 m | 7.65 m x 4.65 m |
| Main Level | Family Room | 5.88 m | 3.66 m | 5.88 m x 3.66 m |
| Main Level | Living Room | 5.1 m | 3.4 m | 5.1 m x 3.4 m |
| Main Level | Office | 5.17 m | 3.34 m | 5.17 m x 3.34 m |
| Main Level | Primary Bedroom | 4.64 m | 3.53 m | 4.64 m x 3.53 m |
| Main Level | Bedroom 2 | 4.62 m | 4.21 m | 4.62 m x 4.21 m |
| Main Level | Bedroom 3 | 3.37 m | 3.31 m | 3.37 m x 3.31 m |
Utilities
| Electricity | Installed |
https://www.realtor.ca/real-estate/28849898/494618-grey-rd-2-grey-highlands-grey-highlands
Interested?
Contact us for more information
No Favourites Found

The trademarks REALTOR®, REALTORS®, and the REALTOR® logo are controlled by The Canadian Real Estate Association (CREA) and identify real estate professionals who are members of CREA. The trademarks MLS®, Multiple Listing Service® and the associated logos are owned by The Canadian Real Estate Association (CREA) and identify the quality of services provided by real estate professionals who are members of CREA. The trademark DDF® is owned by The Canadian Real Estate Association (CREA) and identifies CREA's Data Distribution Facility (DDF®)
October 15 2025 02:24:56
Muskoka Haliburton Orillia – The Lakelands Association of REALTORS®
Royal LePage Rcr Realty

