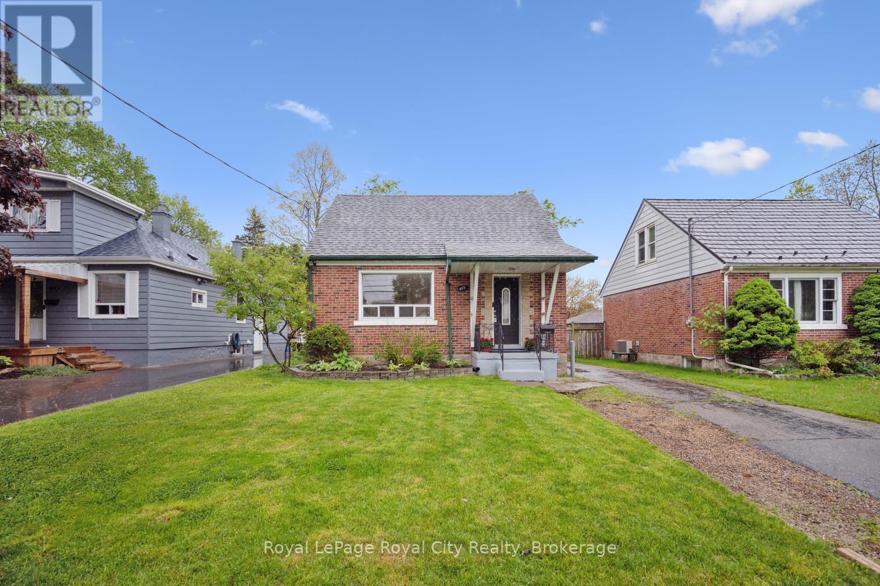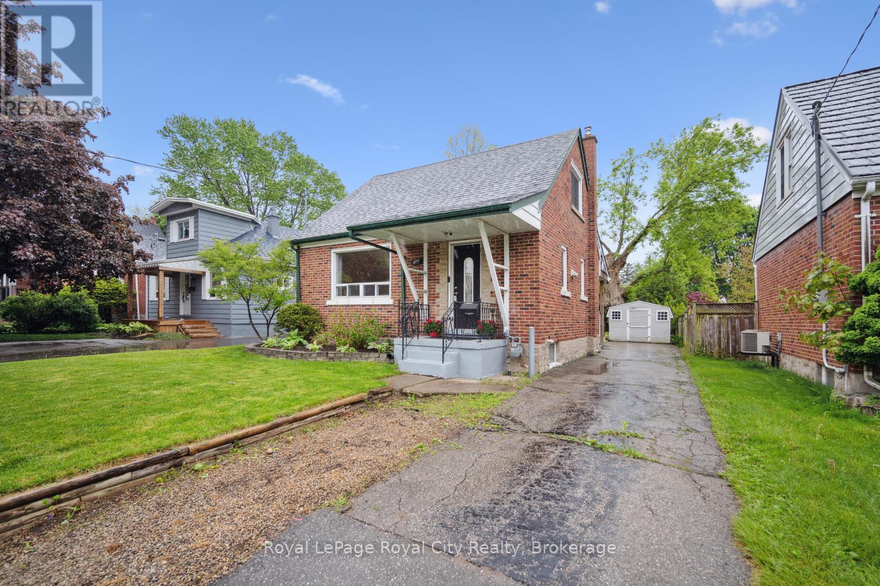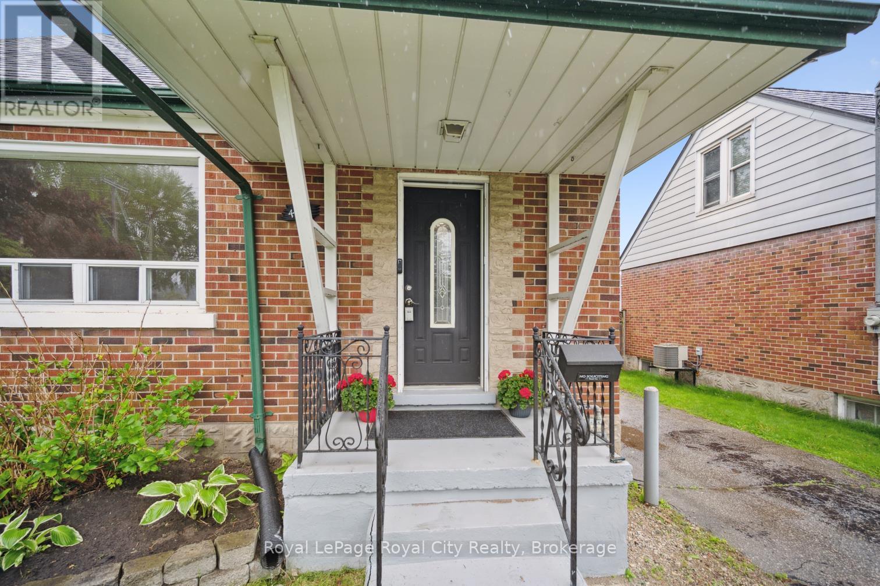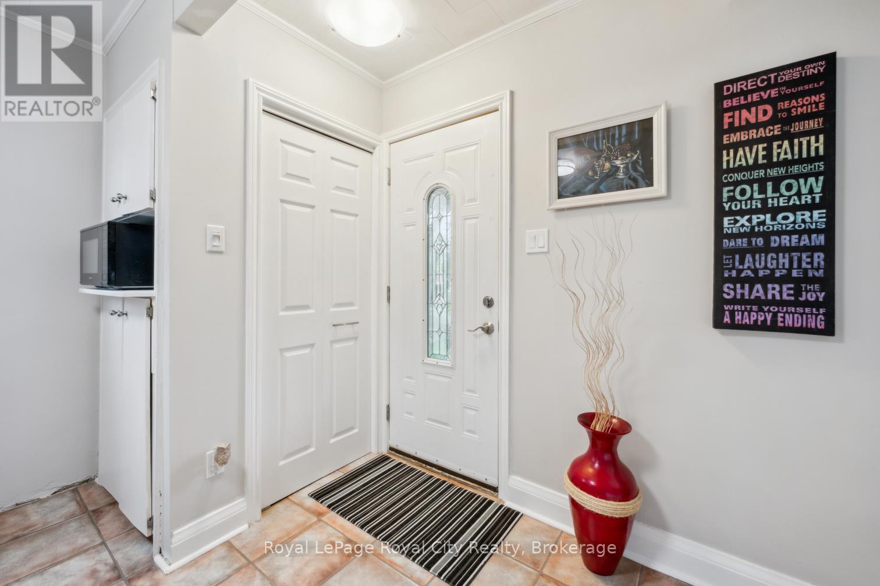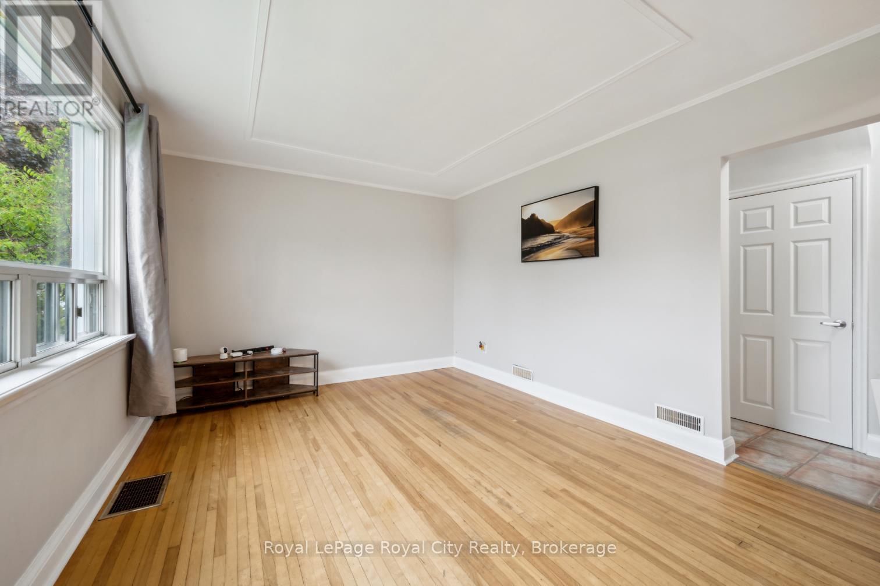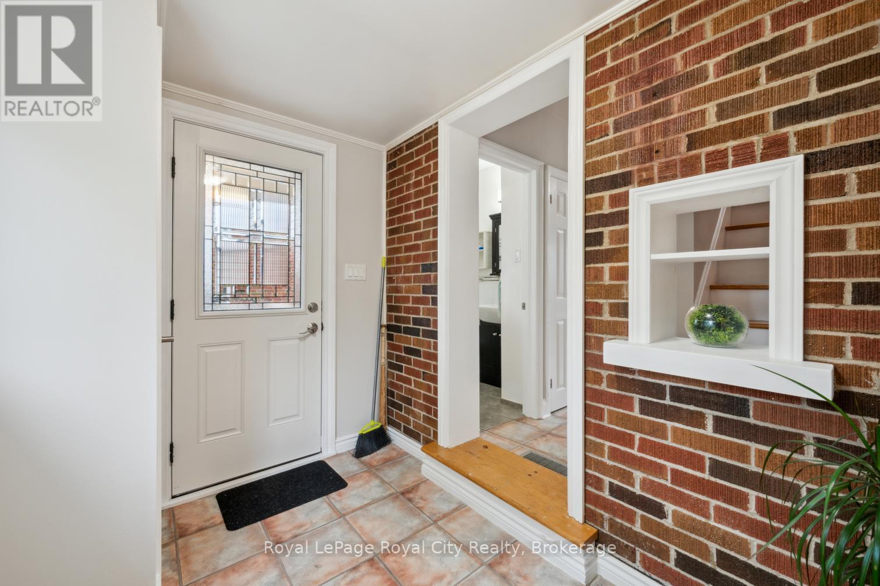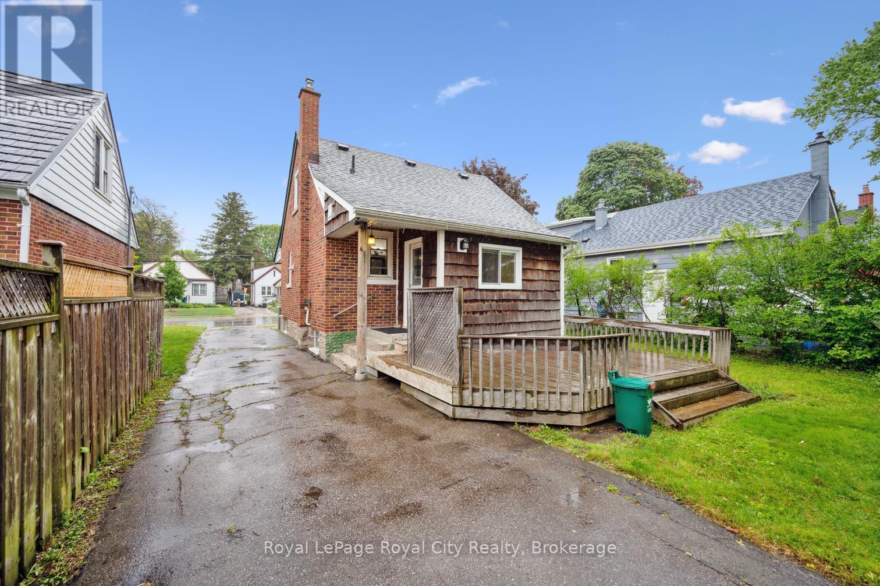LOADING
$575,000
Welcome to this great "move in ready" one and a half storey brick home. Perfect for first time home buyers and small families!! You will enjoy the quiet neighbourhood which offers public transit, schools, parks, trails and easy access to the expressway. The house includes two bedrooms upstairs and has an office/den on the main floor. The add on mud room will lead you to the back deck which views an extensive area for gardens, relaxing under mature trees and lounging around the firepit. Don't miss your chance to own this fabulous starter home with unlimited potential...book your showing today! (id:13139)
Property Details
| MLS® Number | X12168247 |
| Property Type | Single Family |
| AmenitiesNearBy | Park, Hospital, Place Of Worship, Public Transit, Schools |
| Features | Carpet Free |
| ParkingSpaceTotal | 5 |
| Structure | Porch, Deck, Shed |
Building
| BathroomTotal | 2 |
| BedroomsAboveGround | 2 |
| BedroomsTotal | 2 |
| Age | 51 To 99 Years |
| Appliances | Dryer, Microwave, Stove, Washer, Refrigerator |
| BasementDevelopment | Unfinished |
| BasementType | N/a (unfinished) |
| ConstructionStyleAttachment | Detached |
| CoolingType | Central Air Conditioning |
| ExteriorFinish | Brick |
| FoundationType | Block |
| HalfBathTotal | 1 |
| HeatingFuel | Natural Gas |
| HeatingType | Forced Air |
| StoriesTotal | 2 |
| SizeInterior | 700 - 1100 Sqft |
| Type | House |
| UtilityWater | Municipal Water |
Parking
| No Garage |
Land
| Acreage | No |
| FenceType | Fenced Yard |
| LandAmenities | Park, Hospital, Place Of Worship, Public Transit, Schools |
| Sewer | Sanitary Sewer |
| SizeDepth | 140 Ft |
| SizeFrontage | 41 Ft |
| SizeIrregular | 41 X 140 Ft |
| SizeTotalText | 41 X 140 Ft |
Rooms
| Level | Type | Length | Width | Dimensions |
|---|---|---|---|---|
| Second Level | Bedroom | 3.71 m | 3.3 m | 3.71 m x 3.3 m |
| Second Level | Bedroom 2 | 3.66 m | 2.77 m | 3.66 m x 2.77 m |
| Basement | Utility Room | 7.02 m | 3.35 m | 7.02 m x 3.35 m |
| Basement | Bathroom | 1.18 m | 0.9 m | 1.18 m x 0.9 m |
| Basement | Cold Room | 3.47 m | 1.8 m | 3.47 m x 1.8 m |
| Basement | Other | 6.84 m | 4.51 m | 6.84 m x 4.51 m |
| Main Level | Bathroom | 2.31 m | 1.52 m | 2.31 m x 1.52 m |
| Main Level | Living Room | 4.3 m | 3.49 m | 4.3 m x 3.49 m |
| Main Level | Kitchen | 4.28 m | 2.93 m | 4.28 m x 2.93 m |
| Main Level | Mud Room | 2.81 m | 1.91 m | 2.81 m x 1.91 m |
| Main Level | Office | 3.49 m | 2.76 m | 3.49 m x 2.76 m |
Utilities
| Sewer | Installed |
https://www.realtor.ca/real-estate/28355821/495-stirling-avenue-s-kitchener
Interested?
Contact us for more information
No Favourites Found

The trademarks REALTOR®, REALTORS®, and the REALTOR® logo are controlled by The Canadian Real Estate Association (CREA) and identify real estate professionals who are members of CREA. The trademarks MLS®, Multiple Listing Service® and the associated logos are owned by The Canadian Real Estate Association (CREA) and identify the quality of services provided by real estate professionals who are members of CREA. The trademark DDF® is owned by The Canadian Real Estate Association (CREA) and identifies CREA's Data Distribution Facility (DDF®)
June 01 2025 11:41:13
Muskoka Haliburton Orillia – The Lakelands Association of REALTORS®
Royal LePage Royal City Realty

