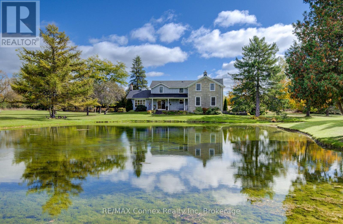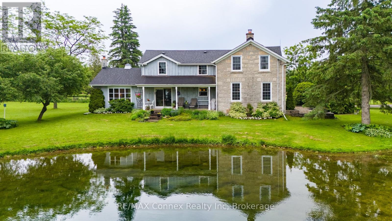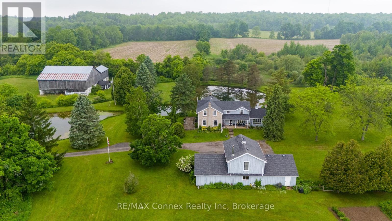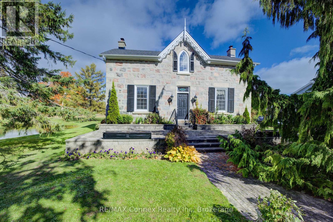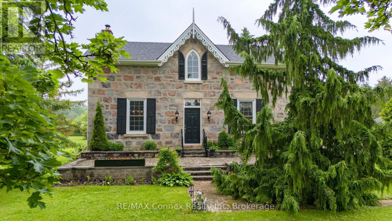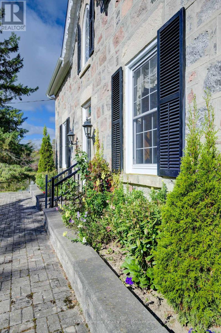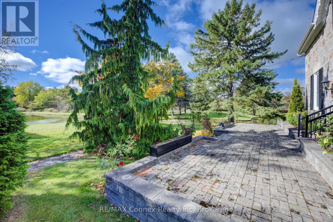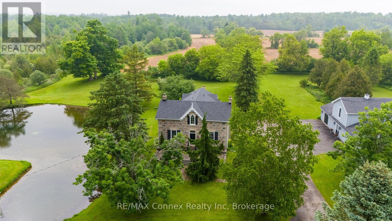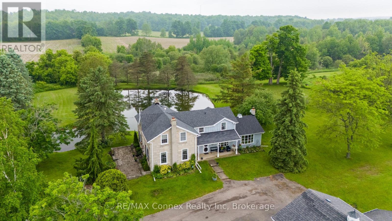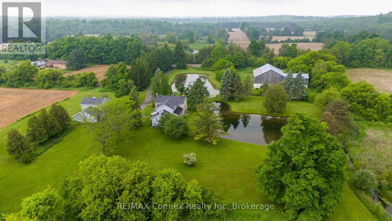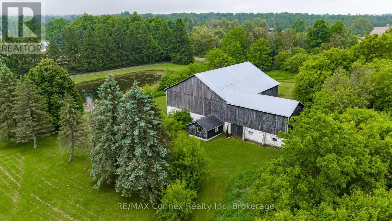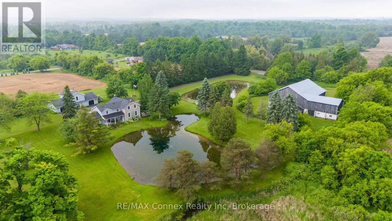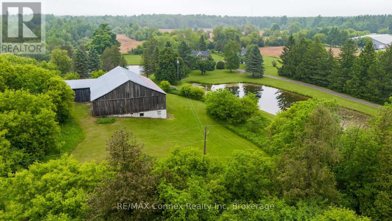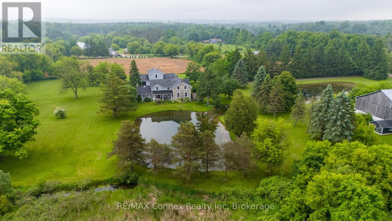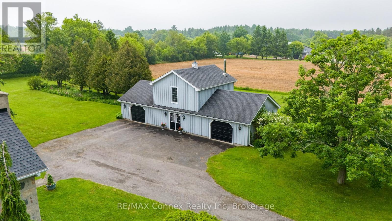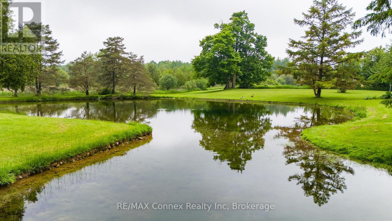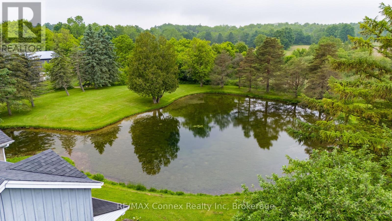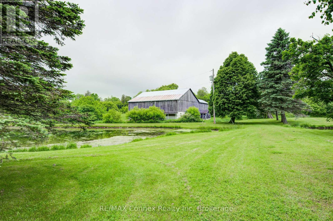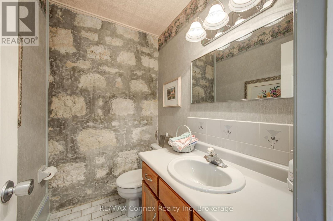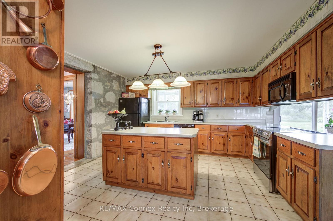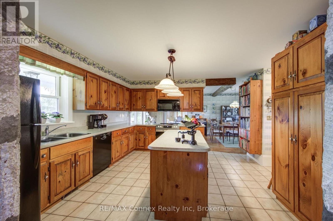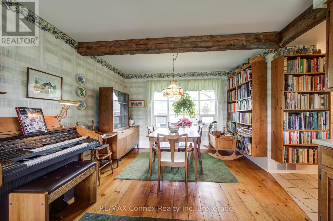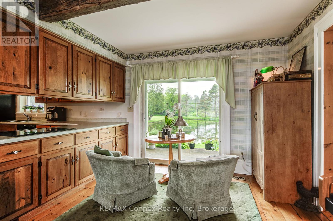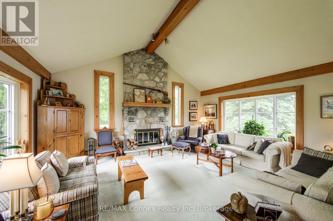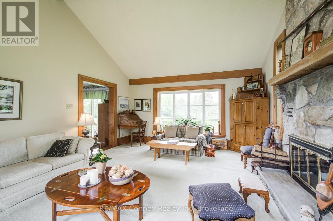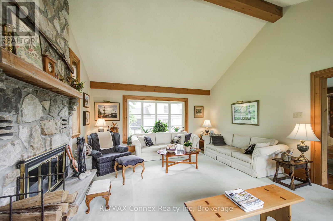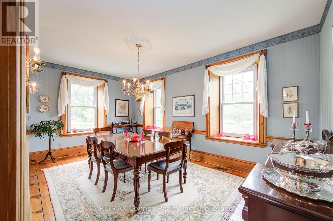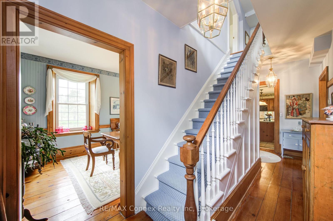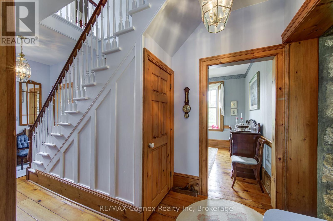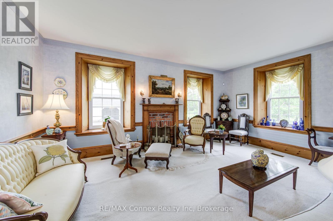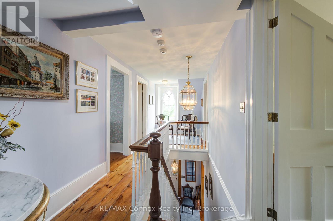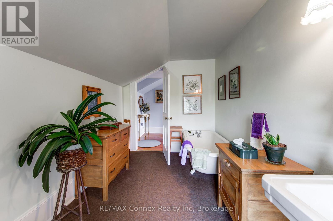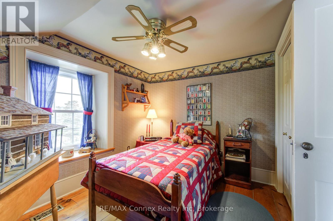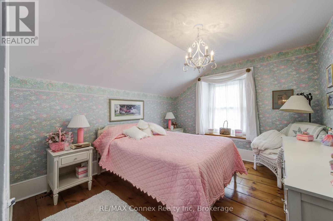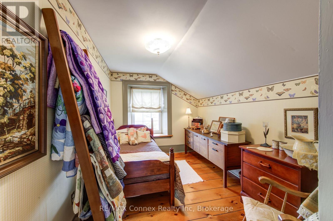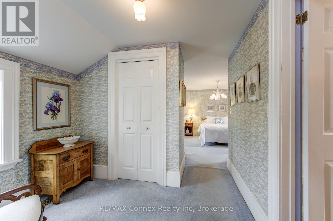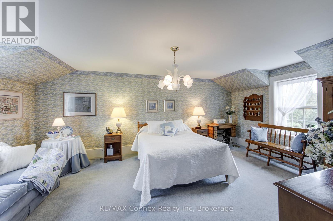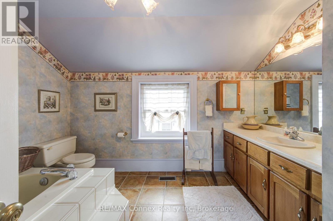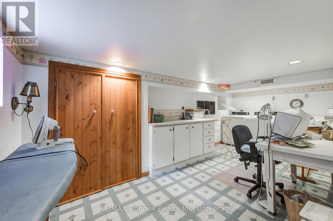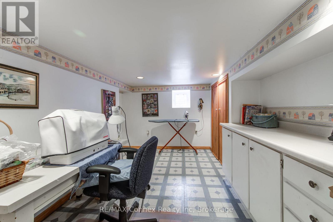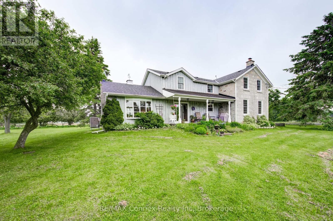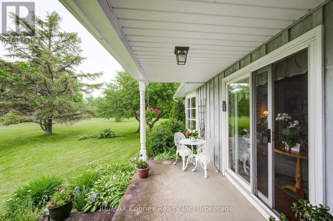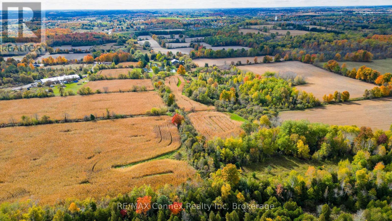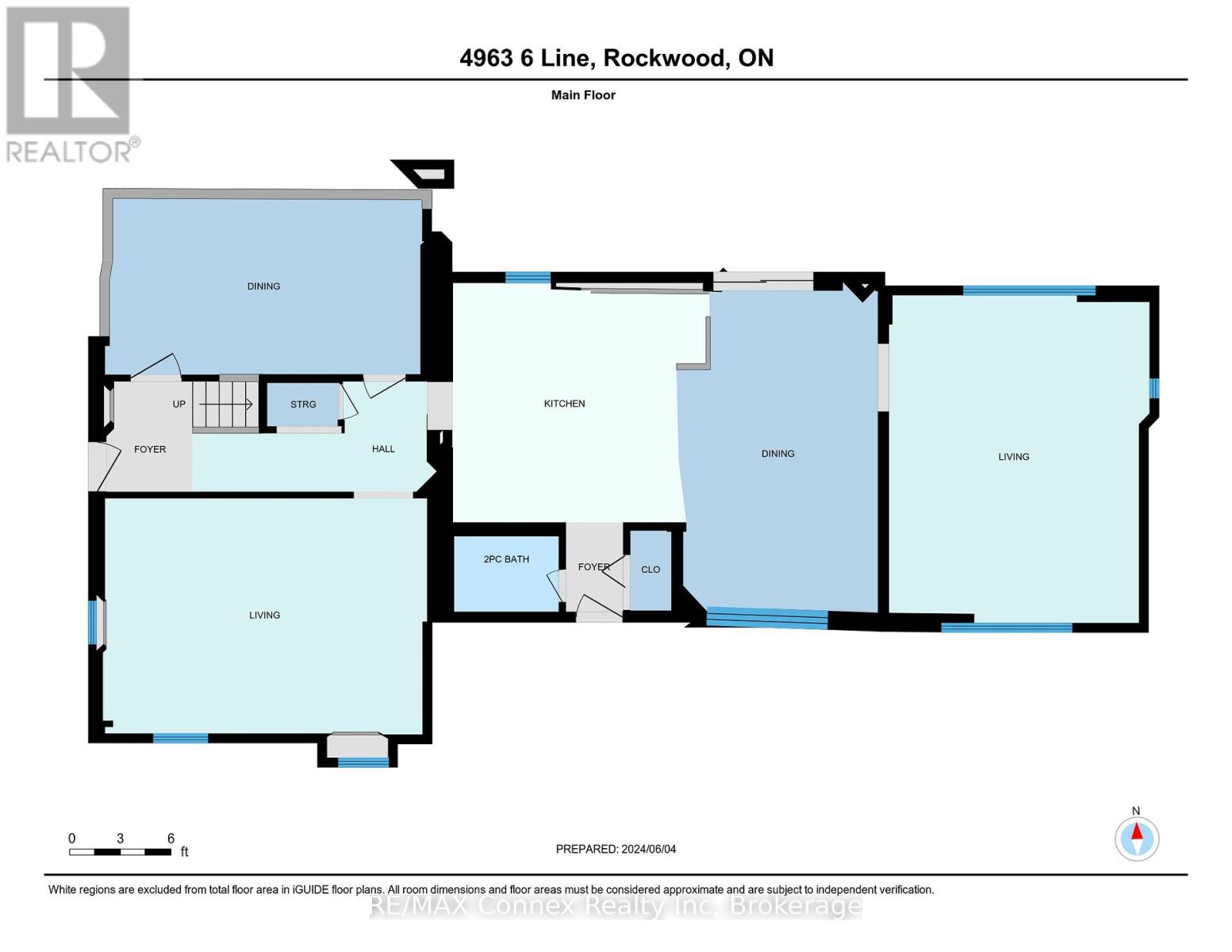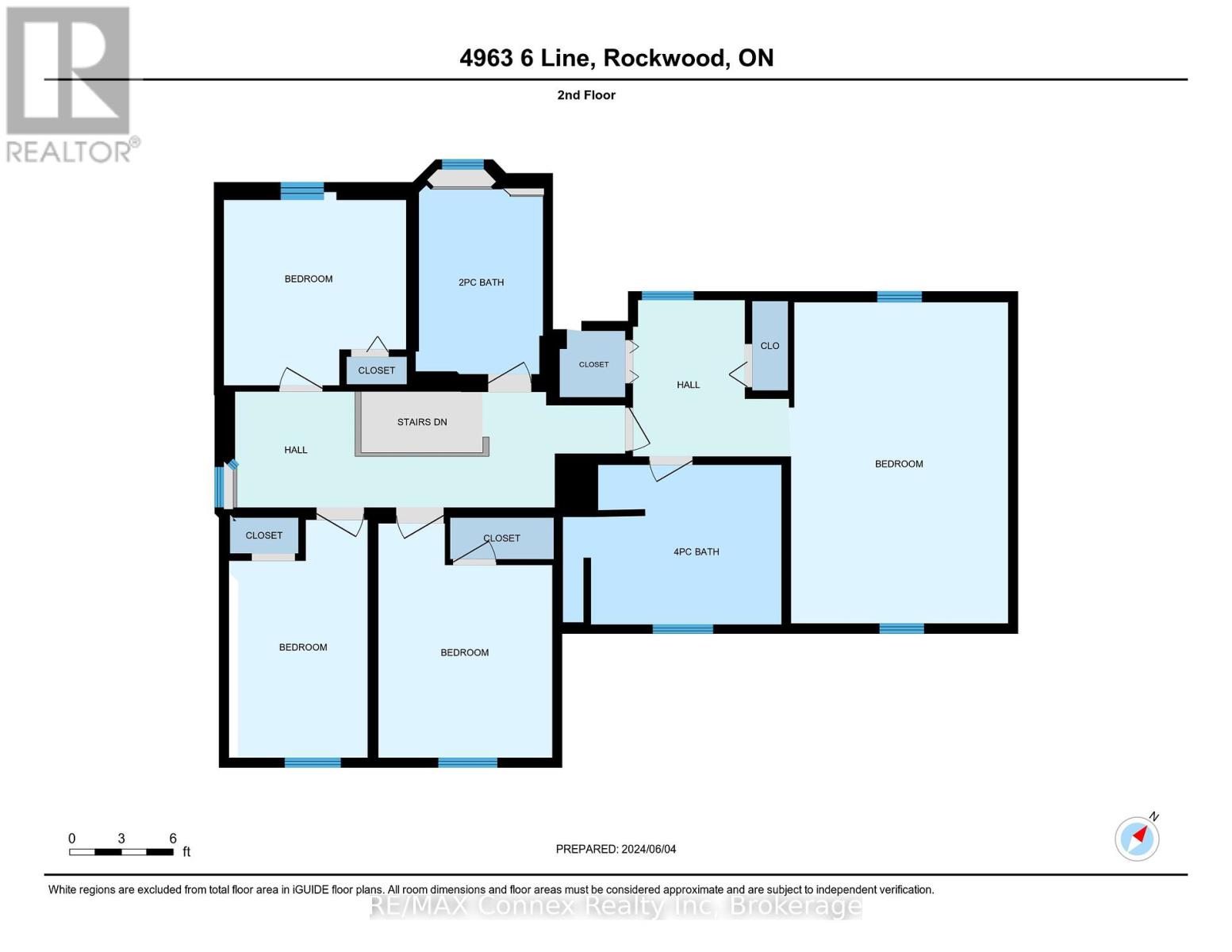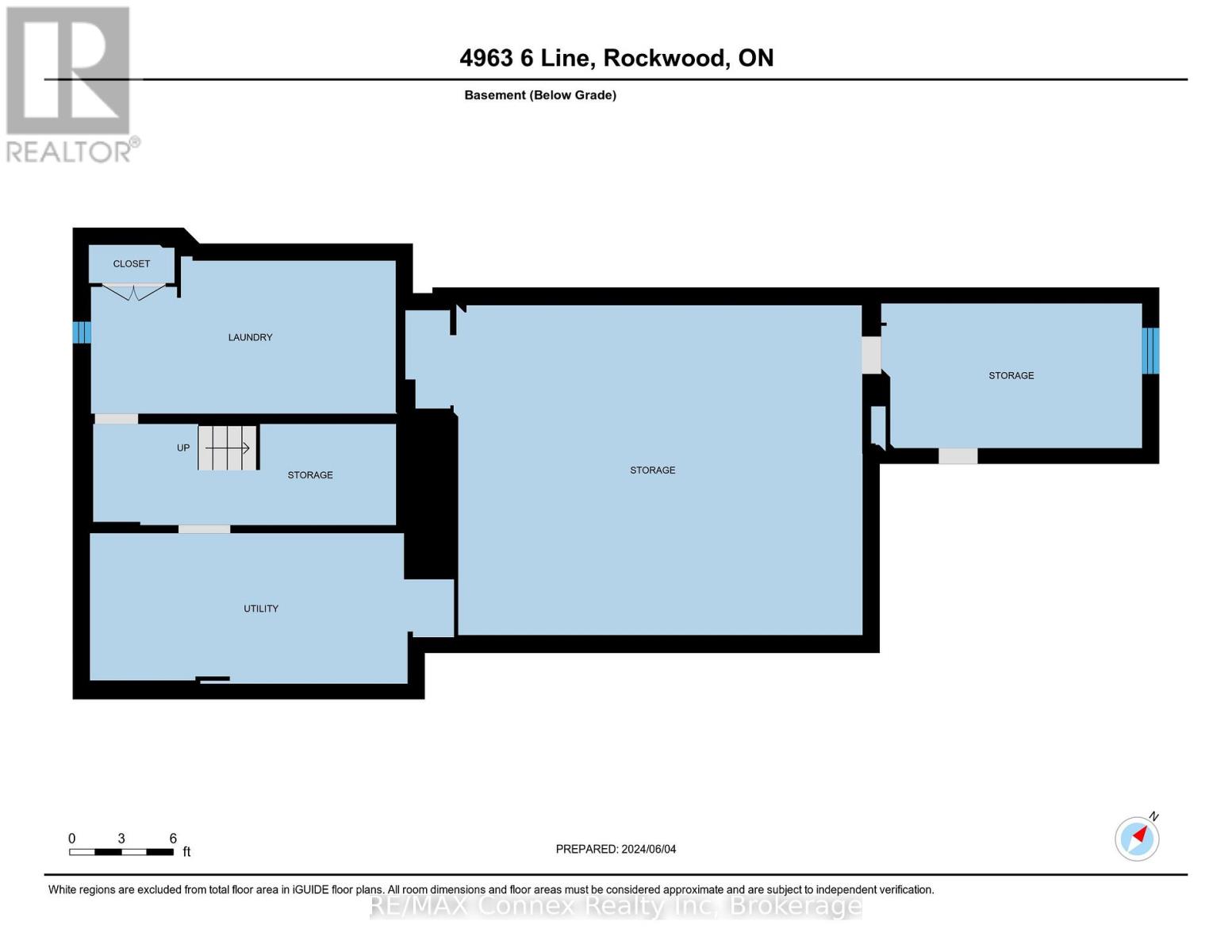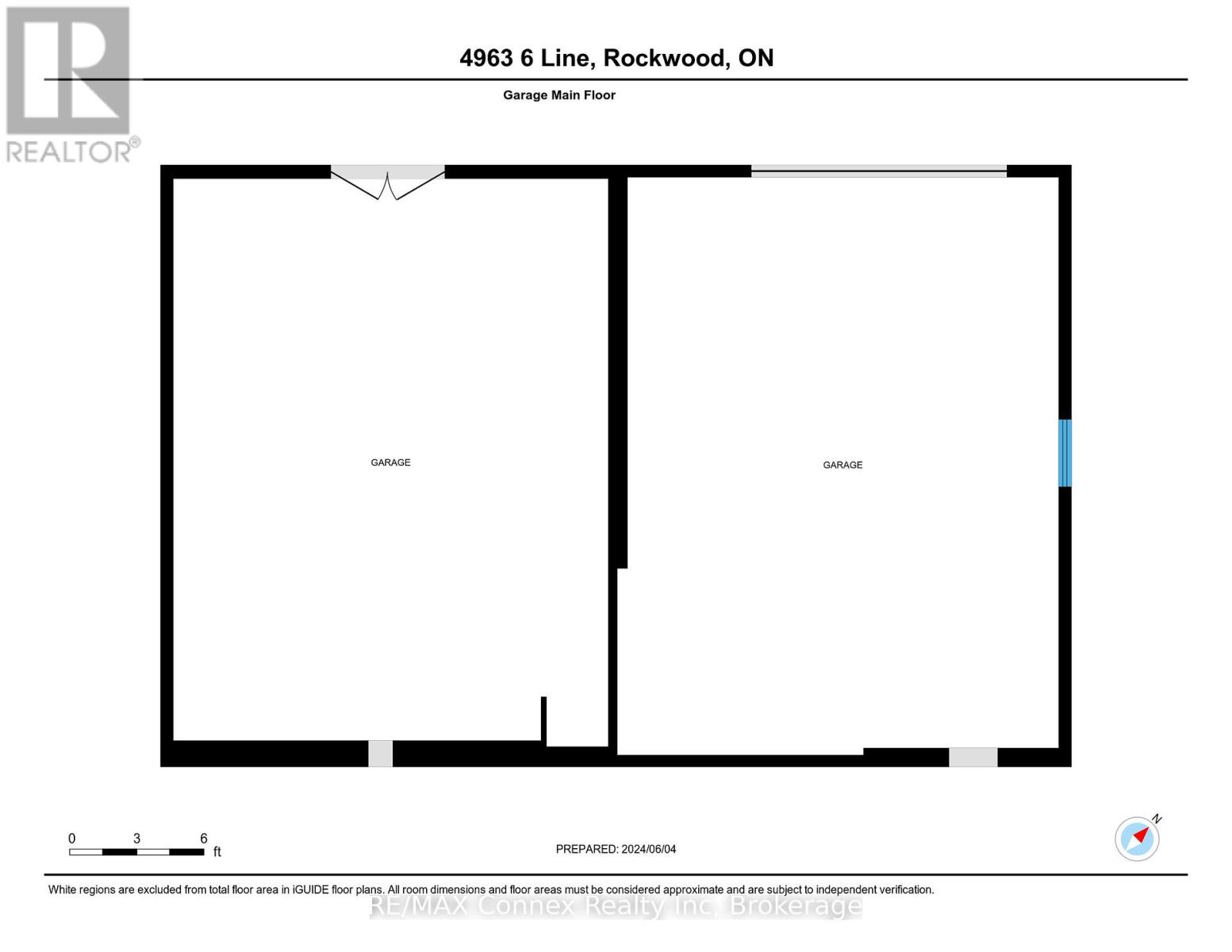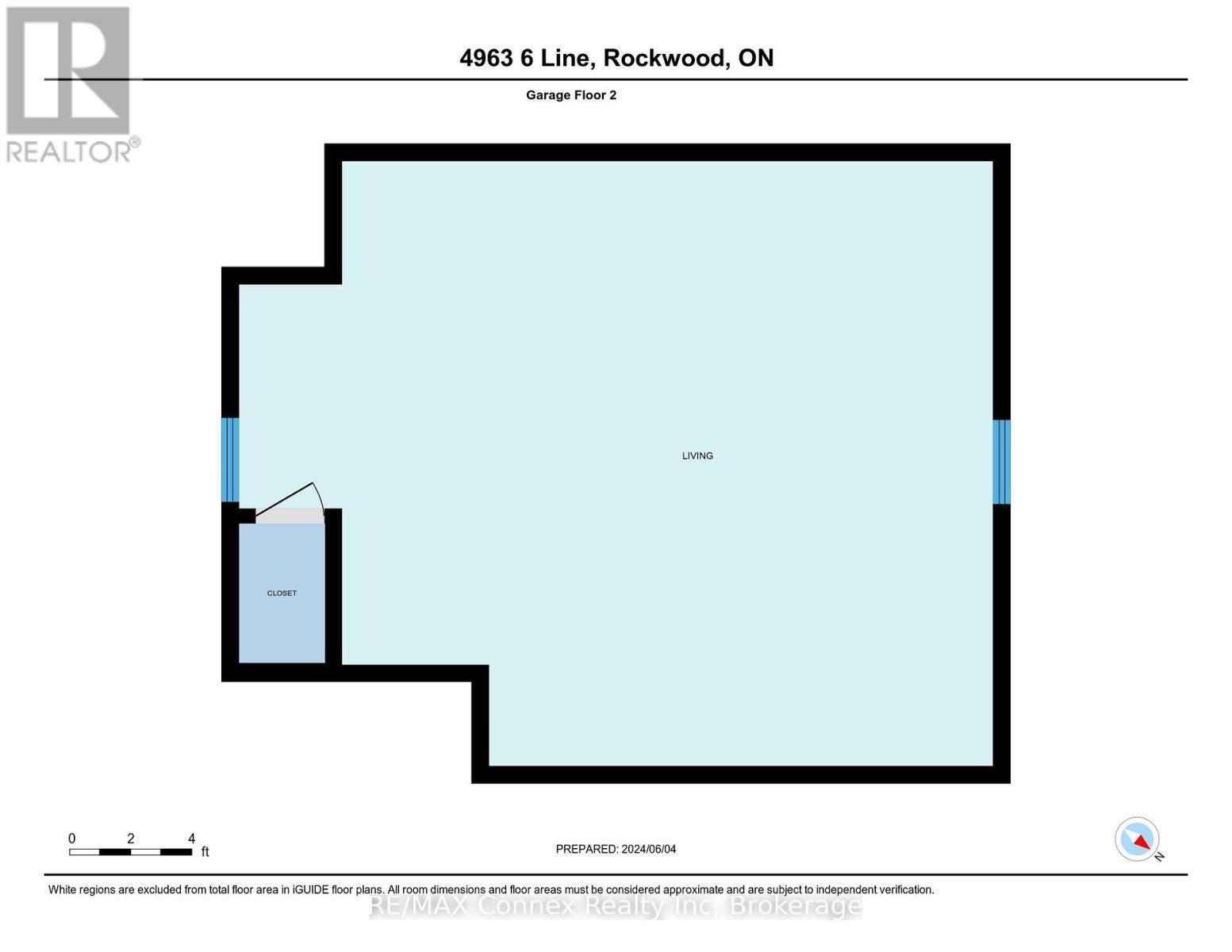LOADING
$2,899,999
Imagine waking up every morning in your dream property. Driving down the stunning tree lined driveway, showcasing two spring fed ponds, a beautiful bank barn, detached building with two separate one car garage units and a heated workshop in the middle with a loft above. Walk the picturesque grounds to view the 45 acres of workable land, with additional gardens and trees making up a total of 86.4 acres of your very own. In addition to this, sits a 19th century home with 2904sq.ft of space to make your very own. It encompasses 4 bedrooms, 3 washrooms, family room with beautiful vaulted ceilings, a number of windows and a wood fireplace, separate living room with deep window sills and another cozy fireplace and a full dining room ready to fit all friends and family at your gatherings. A large functional kitchen with island, plenty of cupboard space, overlooking a breakfast area and cozy reading nook creating the perfect space for the cook and entertainer in your family. Upstairs has four bedrooms with lots of closet space, a primary bedroom with a 4pc ensuite, double closets and sitting area. Something very usual for a beautiful 19th century home, making it stand out from the rest is the large unfinished rec. room with high ceilings and poured concrete walls just waiting for your final touches. Every inch of this property has been meticulously kept and looked after. It has history, unique features that you will not find anywhere else and breath taking scenery. You are close to Acton, Rockwood, Guelph, Milton and so much more. Living in the country could not be easier. (id:13139)
Property Details
| MLS® Number | X12389544 |
| Property Type | Agriculture |
| Community Name | Rural Guelph/Eramosa East |
| CommunityFeatures | School Bus |
| EquipmentType | Water Heater |
| FarmType | Farm |
| Features | Wooded Area |
| ParkingSpaceTotal | 12 |
| RentalEquipmentType | Water Heater |
| Structure | Porch, Patio(s), Barn, Barn, Workshop |
| ViewType | View |
Building
| BathroomTotal | 3 |
| BedroomsAboveGround | 4 |
| BedroomsTotal | 4 |
| Age | 100+ Years |
| Amenities | Fireplace(s) |
| Appliances | Garage Door Opener Remote(s), Water Purifier, Water Softener, Dryer, Stove, Washer, Window Coverings, Refrigerator |
| BasementType | Full |
| CoolingType | Central Air Conditioning |
| ExteriorFinish | Wood, Stone |
| FireProtection | Smoke Detectors, Alarm System |
| FireplacePresent | Yes |
| FireplaceTotal | 2 |
| FlooringType | Vinyl, Hardwood, Carpeted |
| FoundationType | Poured Concrete, Stone |
| HalfBathTotal | 1 |
| HeatingFuel | Electric |
| HeatingType | Heat Pump, Not Known |
| StoriesTotal | 2 |
| SizeInterior | 2500 - 3000 Sqft |
| UtilityWater | Drilled Well |
Parking
| Detached Garage | |
| Garage |
Land
| Acreage | Yes |
| LandscapeFeatures | Landscaped |
| Sewer | Septic System |
| SizeIrregular | . |
| SizeTotalText | .|50 - 100 Acres |
| SoilType | Loam |
| SurfaceWater | Lake/pond |
| ZoningDescription | Agricultural |
Rooms
| Level | Type | Length | Width | Dimensions |
|---|---|---|---|---|
| Second Level | Primary Bedroom | 61.35 m | 71.19 m | 61.35 m x 71.19 m |
| Second Level | Bedroom 2 | 36.42 m | 35.43 m | 36.42 m x 35.43 m |
| Second Level | Bedroom 3 | 45.28 m | 26.57 m | 45.28 m x 26.57 m |
| Second Level | Bedroom 4 | 45.28 m | 26.57 m | 45.28 m x 26.57 m |
| Basement | Laundry Room | 29.53 m | 58.73 m | 29.53 m x 58.73 m |
| Basement | Recreational, Games Room | 29.2 m | 47.9 m | 29.2 m x 47.9 m |
| Main Level | Foyer | 21.98 m | 64.63 m | 21.98 m x 64.63 m |
| Main Level | Kitchen | 45.6 m | 45.6 m | 45.6 m x 45.6 m |
| Main Level | Bathroom | 14.76 m | 20.34 m | 14.76 m x 20.34 m |
| Main Level | Family Room | 61.35 m | 50.2 m | 61.35 m x 50.2 m |
| Main Level | Living Room | 45.93 m | 61.35 m | 45.93 m x 61.35 m |
| Main Level | Dining Room | 35.76 m | 61.02 m | 35.76 m x 61.02 m |
Utilities
| Electricity | Installed |
https://www.realtor.ca/real-estate/28831890/4963-sixth-line-guelpheramosa-rural-guelpheramosa-east
Interested?
Contact us for more information
No Favourites Found

The trademarks REALTOR®, REALTORS®, and the REALTOR® logo are controlled by The Canadian Real Estate Association (CREA) and identify real estate professionals who are members of CREA. The trademarks MLS®, Multiple Listing Service® and the associated logos are owned by The Canadian Real Estate Association (CREA) and identify the quality of services provided by real estate professionals who are members of CREA. The trademark DDF® is owned by The Canadian Real Estate Association (CREA) and identifies CREA's Data Distribution Facility (DDF®)
October 23 2025 12:48:25
Muskoka Haliburton Orillia – The Lakelands Association of REALTORS®
RE/MAX Connex Realty Inc

