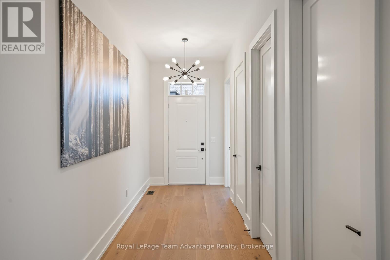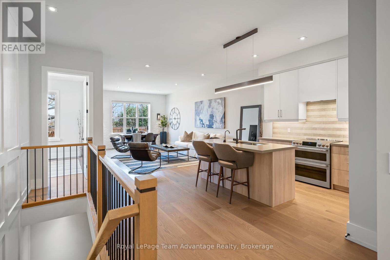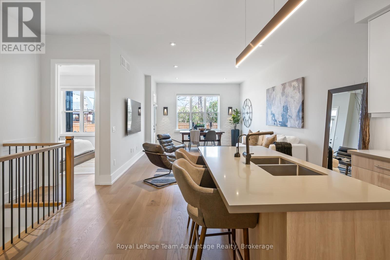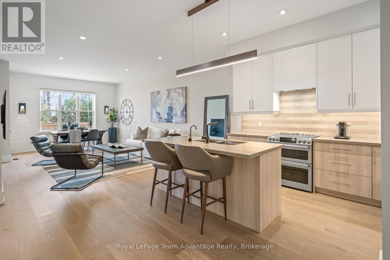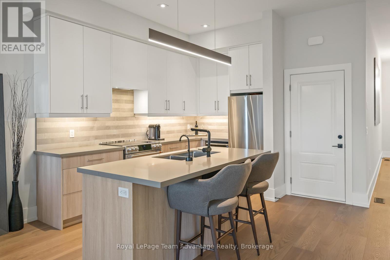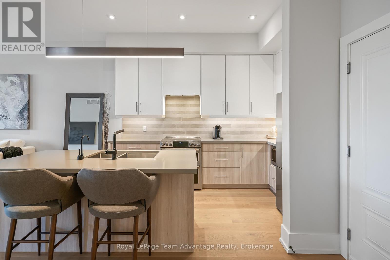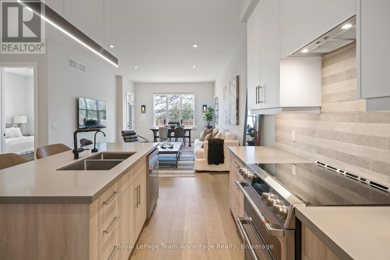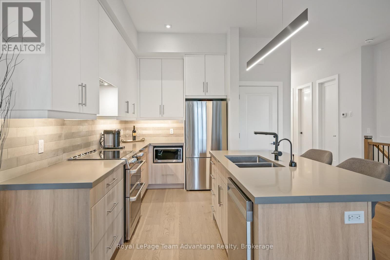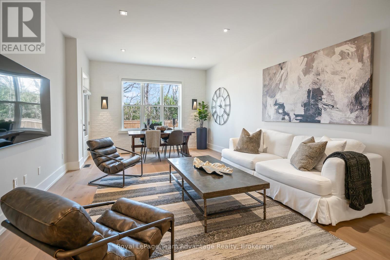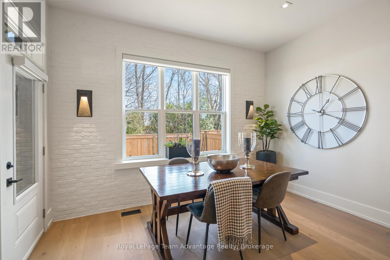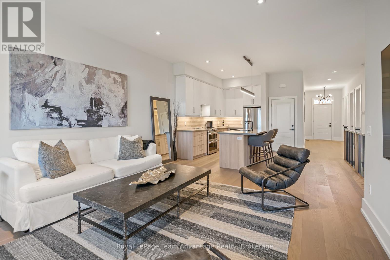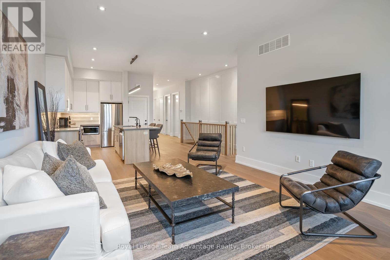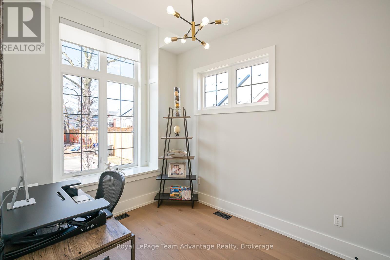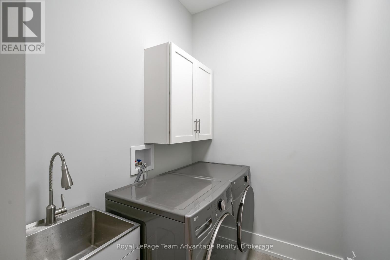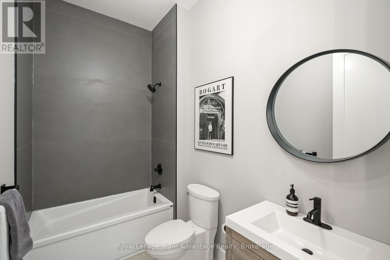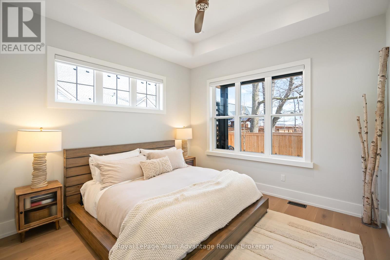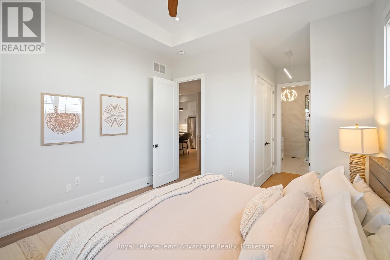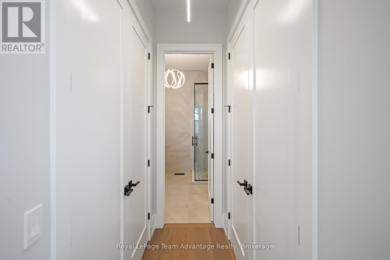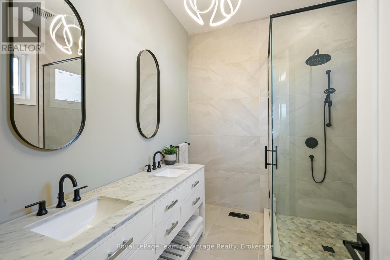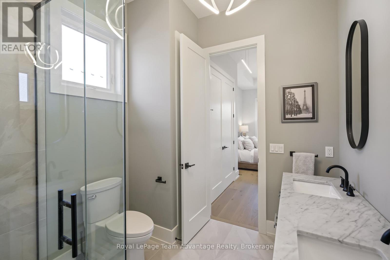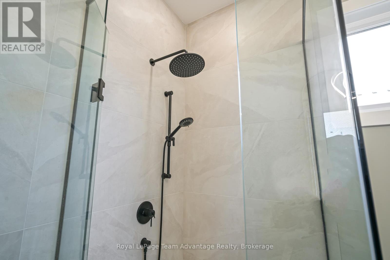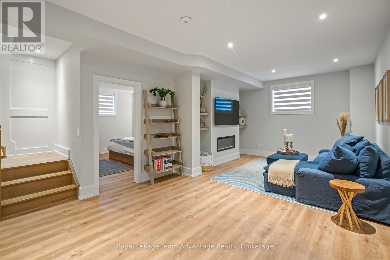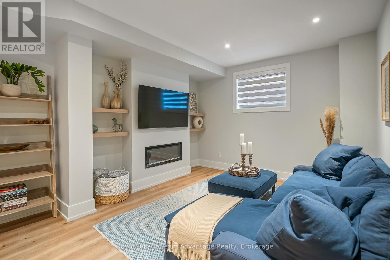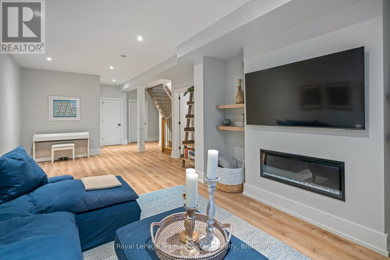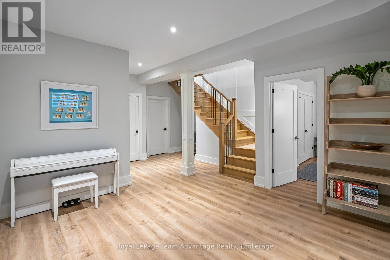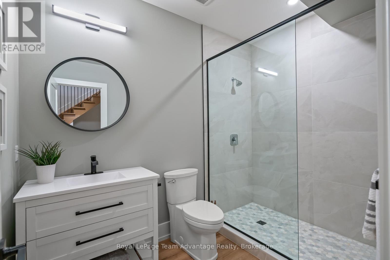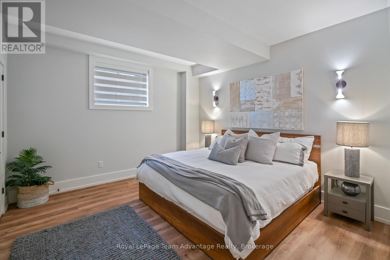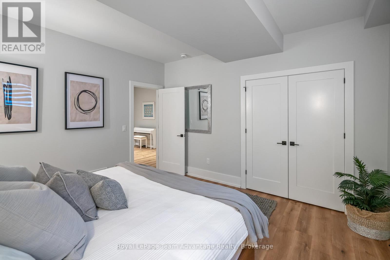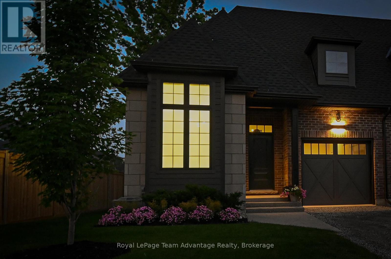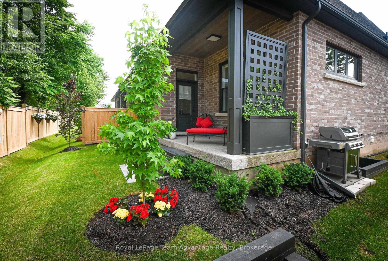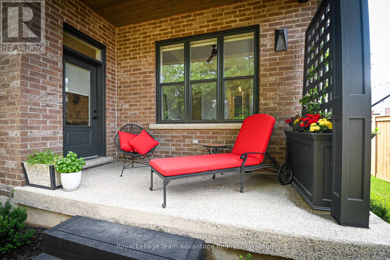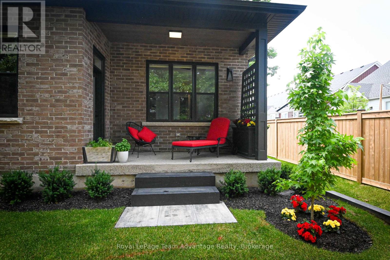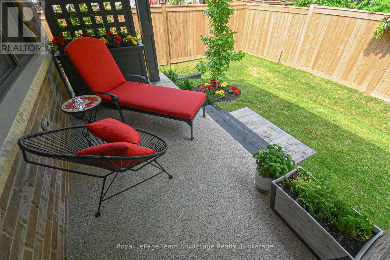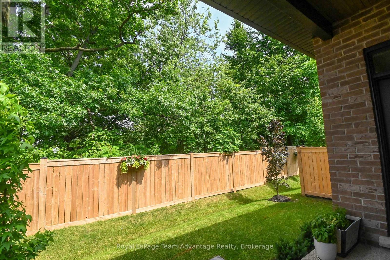LOADING
$999,000Maintenance, Water
$207 Monthly
Maintenance, Water
$207 MonthlyExquisite end-unit town home, with main floor living and loads of upgrades! You will love the high-end furnishings! This French-inspired brick and stone exterior bungalow exudes elegance throughout with 10 foot ceilings, 8 foot solid doors and a main floor living with close to 2000 sq.ft. of finished living space. The decor radiates warmth and style with a neutral palette featuring a brick veneer feature wall, wide-plank flooring, character trim and custom lighting. Enjoy the convenience of the main floor primary suite overlooking mature trees to the rear and a private covered patio where you can enjoy the birdsong while sipping your morning coffee or evening wine. Your custom designer Del Priore kitchen with custom cabinetry and high-end induction oven and appliances is a chef's delight. The finished basement includes a family room with a fireplace, a guest suite and a 3-piece bathroom. Professional landscaping and an attached garage complete your low-maintenance home. Enjoy being steps to Niagara's best vineyards and restaurants from the tranquility and convenience of Virgil! This home can be sold furnished! (id:13139)
Property Details
| MLS® Number | X12060036 |
| Property Type | Single Family |
| Community Name | 108 - Virgil |
| AmenitiesNearBy | Schools |
| CommunityFeatures | Pet Restrictions |
| EquipmentType | Water Heater |
| Features | Cul-de-sac, Flat Site, Carpet Free |
| ParkingSpaceTotal | 3 |
| RentalEquipmentType | Water Heater |
| Structure | Patio(s), Porch |
Building
| BathroomTotal | 3 |
| BedroomsAboveGround | 2 |
| BedroomsBelowGround | 1 |
| BedroomsTotal | 3 |
| Age | 0 To 5 Years |
| Amenities | Fireplace(s) |
| Appliances | Water Heater, Water Meter, Dishwasher, Dryer, Garage Door Opener, Microwave, Hood Fan, Stove, Washer, Window Coverings, Refrigerator |
| ArchitecturalStyle | Bungalow |
| BasementDevelopment | Finished |
| BasementType | N/a (finished) |
| CoolingType | Central Air Conditioning |
| ExteriorFinish | Brick, Stone |
| FireplacePresent | Yes |
| FireplaceTotal | 1 |
| FlooringType | Hardwood, Tile |
| HeatingFuel | Natural Gas |
| HeatingType | Forced Air |
| StoriesTotal | 1 |
| SizeInterior | 1200 - 1399 Sqft |
| Type | Row / Townhouse |
Parking
| Attached Garage | |
| Garage |
Land
| Acreage | No |
| LandAmenities | Schools |
| ZoningDescription | Rm1-13 |
Rooms
| Level | Type | Length | Width | Dimensions |
|---|---|---|---|---|
| Basement | Bathroom | 2.89 m | 1.98 m | 2.89 m x 1.98 m |
| Basement | Media | 11.97 m | 4.41 m | 11.97 m x 4.41 m |
| Basement | Recreational, Games Room | 7.34 m | 4.05 m | 7.34 m x 4.05 m |
| Basement | Bedroom 3 | 4.08 m | 3.87 m | 4.08 m x 3.87 m |
| Main Level | Kitchen | 5.5 m | 4.4 m | 5.5 m x 4.4 m |
| Main Level | Living Room | 5.5 m | 3.96 m | 5.5 m x 3.96 m |
| Main Level | Dining Room | 4.38 m | 2.71 m | 4.38 m x 2.71 m |
| Main Level | Bedroom | 3.9 m | 3.9 m | 3.9 m x 3.9 m |
| Main Level | Bathroom | 2.89 m | 2.4 m | 2.89 m x 2.4 m |
| Main Level | Bedroom 2 | 3.56 m | 2.74 m | 3.56 m x 2.74 m |
| Main Level | Bathroom | 2.74 m | 1.67 m | 2.74 m x 1.67 m |
| Main Level | Laundry Room | 2.74 m | 1.73 m | 2.74 m x 1.73 m |
Interested?
Contact us for more information
No Favourites Found

The trademarks REALTOR®, REALTORS®, and the REALTOR® logo are controlled by The Canadian Real Estate Association (CREA) and identify real estate professionals who are members of CREA. The trademarks MLS®, Multiple Listing Service® and the associated logos are owned by The Canadian Real Estate Association (CREA) and identify the quality of services provided by real estate professionals who are members of CREA. The trademark DDF® is owned by The Canadian Real Estate Association (CREA) and identifies CREA's Data Distribution Facility (DDF®)
April 22 2025 08:59:56
Muskoka Haliburton Orillia – The Lakelands Association of REALTORS®
Royal LePage Team Advantage Realty


