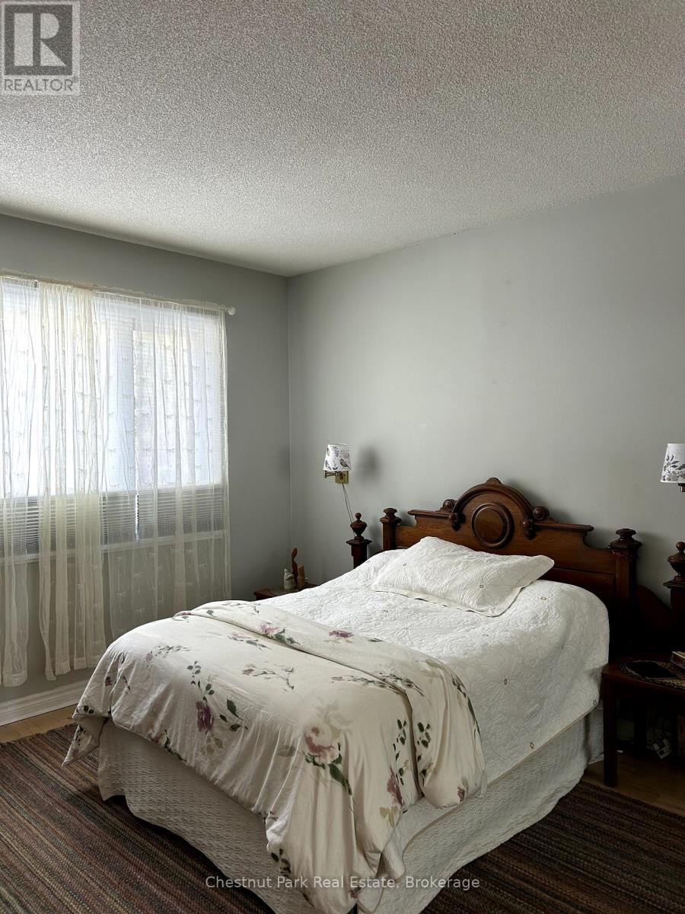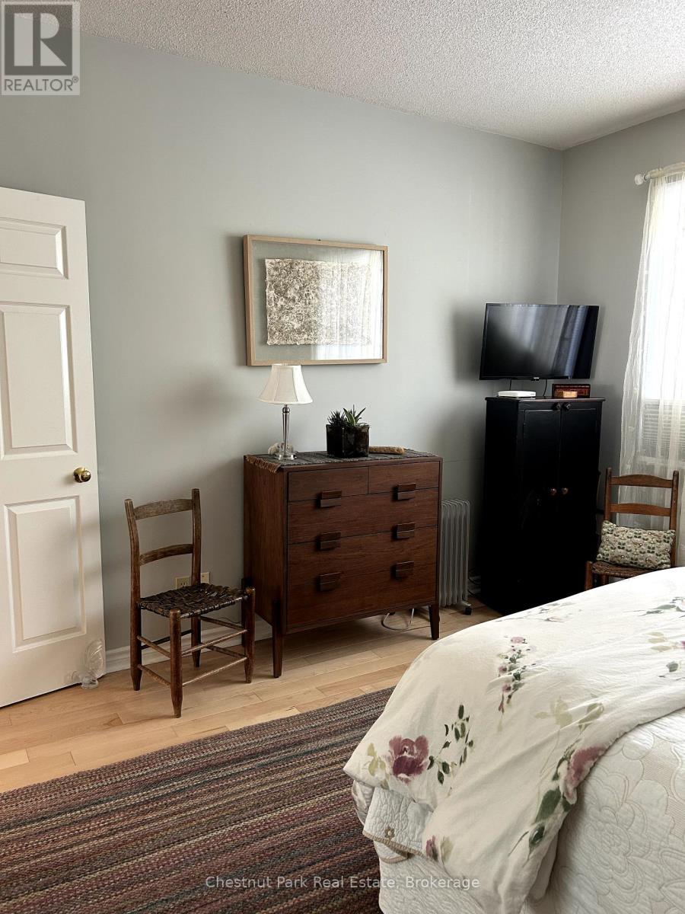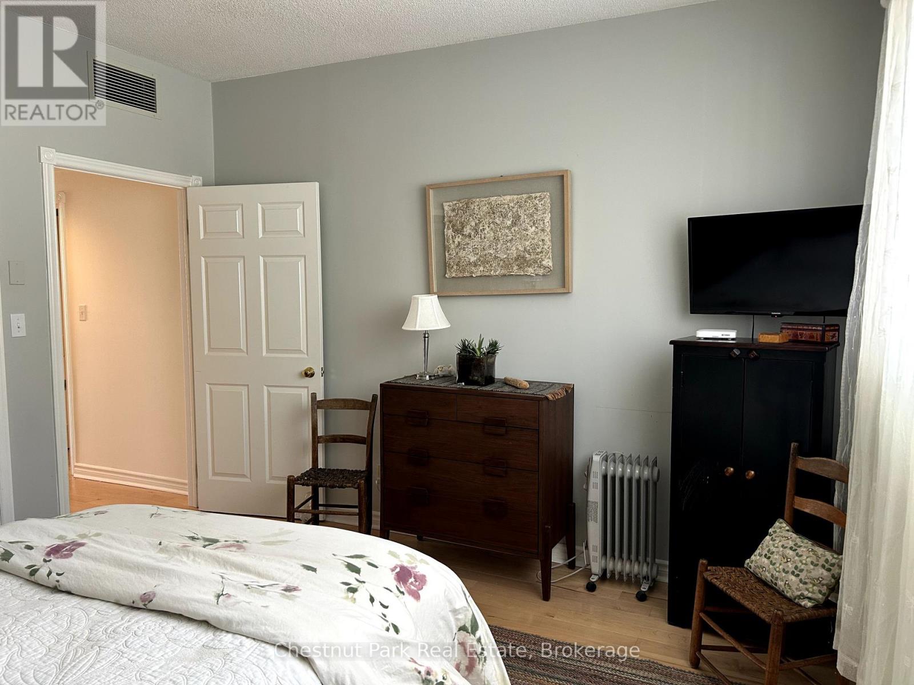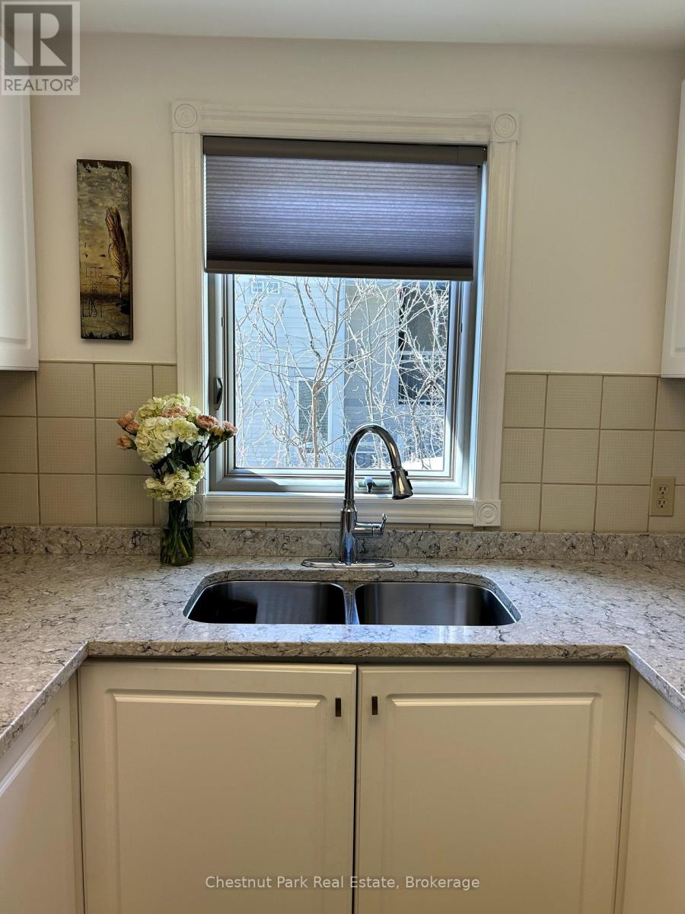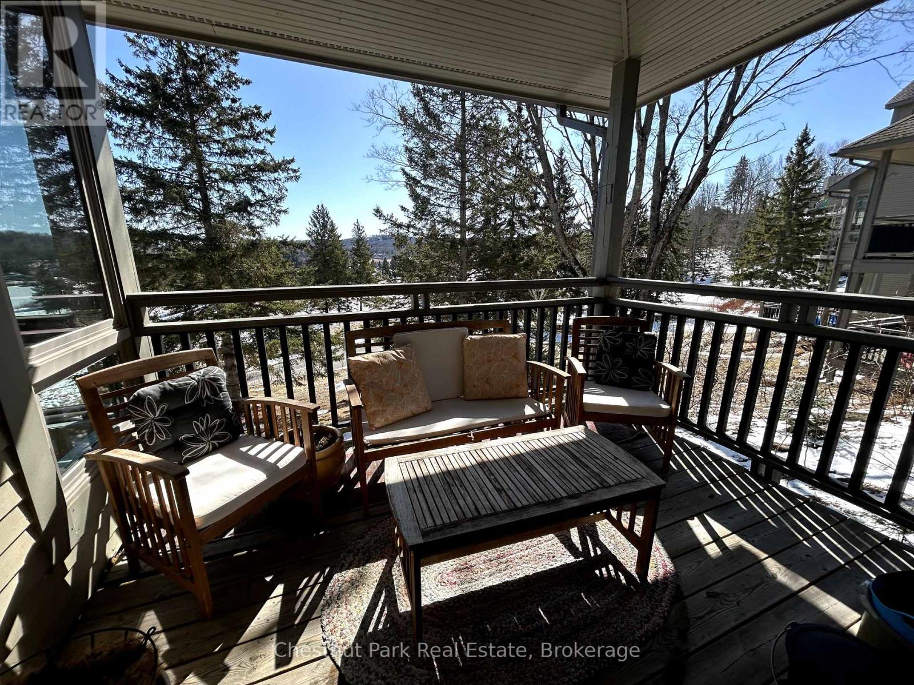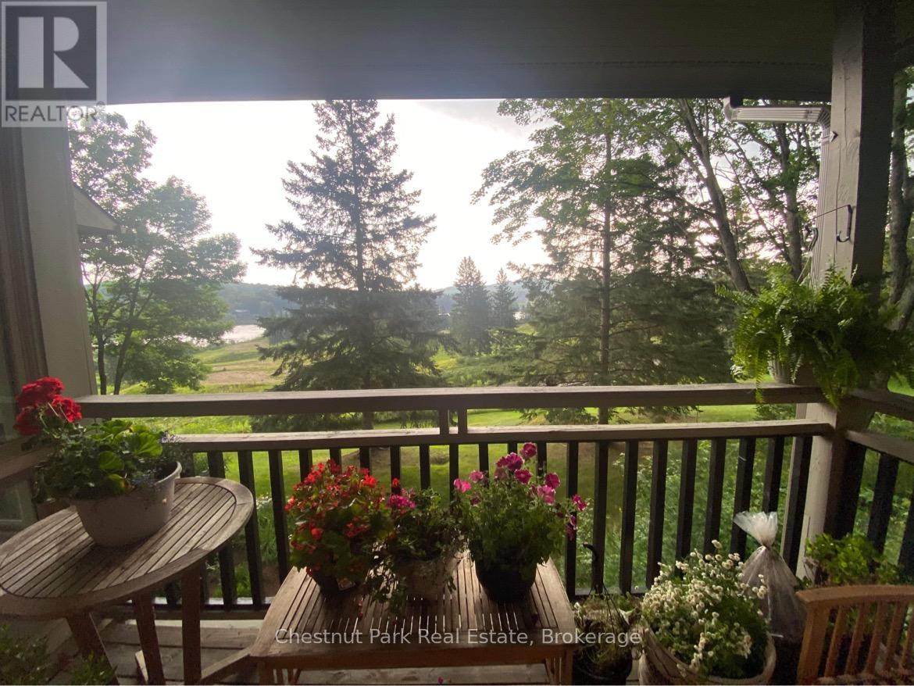LOADING
5 - 3421 Grandview Forest Hill Drive Huntsville (Chaffey), Ontario P1H 2J5
$474,000Maintenance, Insurance
$638 Monthly
Maintenance, Insurance
$638 MonthlyWelcome to effortless Muskoka living at Grandview in Forest Hill! This updated and move-in-ready main floor condo offers low-maintenance comfort, no stairs, and stunning forest views, making it ideal for full-time living, a weekend retreat, or investment. Step out onto your spacious balcony and enjoy peaceful mornings overlooking the views of Muskoka. Inside, you'll find a beautifully updated 1-bedroom, 1-bathroom layout that blends modern upgrades with cozy charm. Hardwood floors, fresh paint, and a stylish kitchen with granite counters and generous workspace create a bright and welcoming atmosphere, all with picture-perfect views from every angle.The sun-filled bedroom offers a tranquil retreat, while the living room invites you to unwind by the wood-burning fireplace, complete with a WETT certificate for your peace of mind. The bathroom offers a walk-in shower, and the bonus in-suite storage room (9.5' x 6.9') is perfect for seasonal items, hobbies, or gear. Additional highlights include a brand new natural gas furnace, updated electrical, and thoughtful touches throughout that make this home both efficient and elegant. Just 5 minutes to downtown Huntsville and 3 minutes to the ski hill, this location is ideal for year-round enjoyment. Walking trails, a shared dock for swimming, and the surrounding natural beauty make this a true Muskoka gem .Whether you're looking for a serene home base or a weekend getaway, this Forest Hill condo offers the perfect blend of nature, comfort, and convenience. (id:13139)
Property Details
| MLS® Number | X12205329 |
| Property Type | Single Family |
| Community Name | Chaffey |
| CommunityFeatures | Pet Restrictions |
| Features | Balcony, In Suite Laundry |
| ParkingSpaceTotal | 1 |
Building
| BathroomTotal | 1 |
| BedroomsAboveGround | 1 |
| BedroomsTotal | 1 |
| Amenities | Fireplace(s) |
| CoolingType | Central Air Conditioning |
| ExteriorFinish | Wood |
| FireplacePresent | Yes |
| FireplaceTotal | 1 |
| HeatingFuel | Natural Gas |
| HeatingType | Forced Air |
| SizeInterior | 800 - 899 Sqft |
| Type | Apartment |
Parking
| No Garage |
Land
| Acreage | No |
Rooms
| Level | Type | Length | Width | Dimensions |
|---|---|---|---|---|
| Ground Level | Foyer | 2.1 m | 1.31 m | 2.1 m x 1.31 m |
| Ground Level | Bedroom | 3.81 m | 3.69 m | 3.81 m x 3.69 m |
| Ground Level | Other | 4.69 m | 2.21 m | 4.69 m x 2.21 m |
| Ground Level | Kitchen | 3.38 m | 2.35 m | 3.38 m x 2.35 m |
| Ground Level | Dining Room | 3.41 m | 3.05 m | 3.41 m x 3.05 m |
| Ground Level | Recreational, Games Room | 3.87 m | 3.38 m | 3.87 m x 3.38 m |
| Ground Level | Living Room | 3.2 m | 3.17 m | 3.2 m x 3.17 m |
Interested?
Contact us for more information
No Favourites Found

The trademarks REALTOR®, REALTORS®, and the REALTOR® logo are controlled by The Canadian Real Estate Association (CREA) and identify real estate professionals who are members of CREA. The trademarks MLS®, Multiple Listing Service® and the associated logos are owned by The Canadian Real Estate Association (CREA) and identify the quality of services provided by real estate professionals who are members of CREA. The trademark DDF® is owned by The Canadian Real Estate Association (CREA) and identifies CREA's Data Distribution Facility (DDF®)
June 08 2025 03:30:14
Muskoka Haliburton Orillia – The Lakelands Association of REALTORS®
Chestnut Park Real Estate






