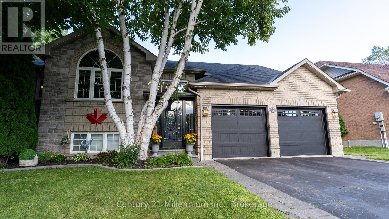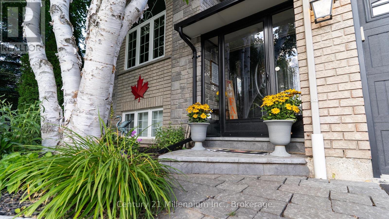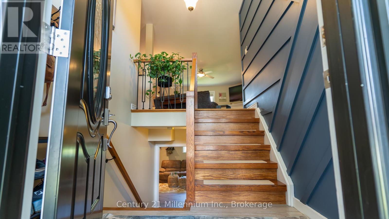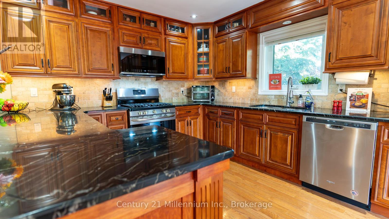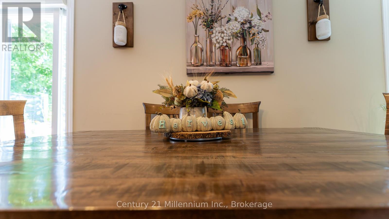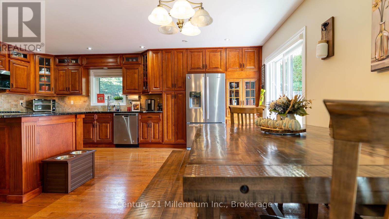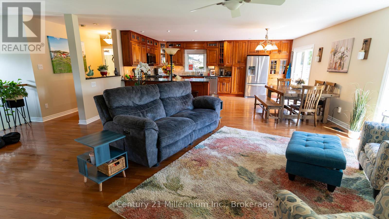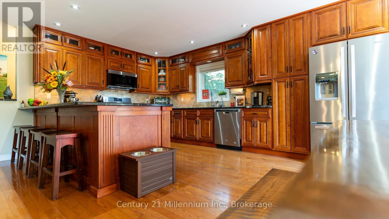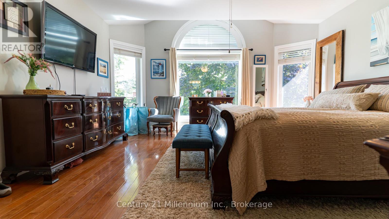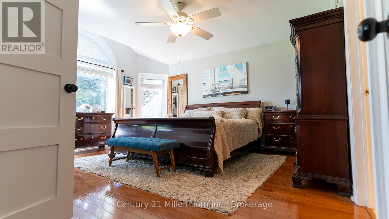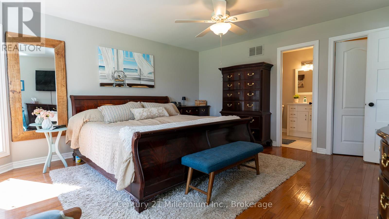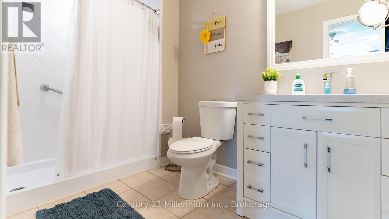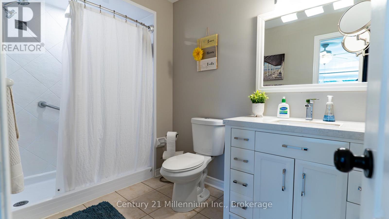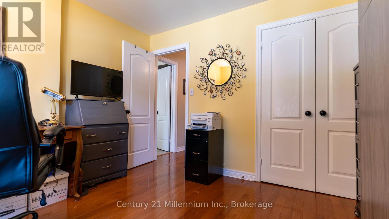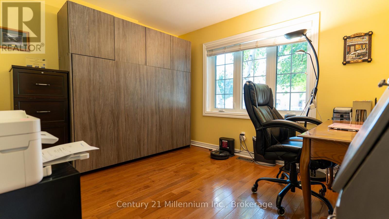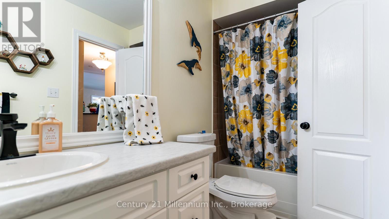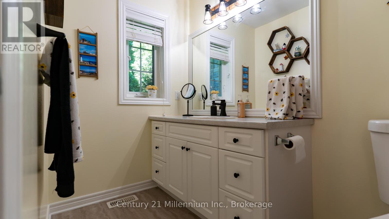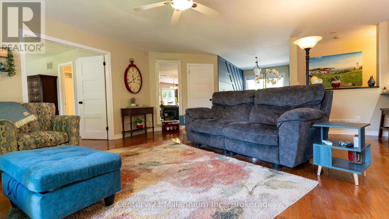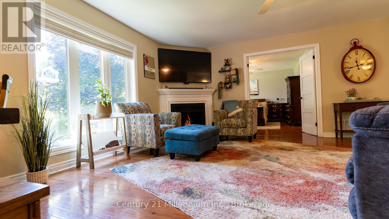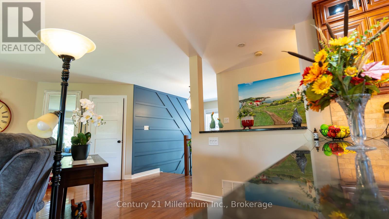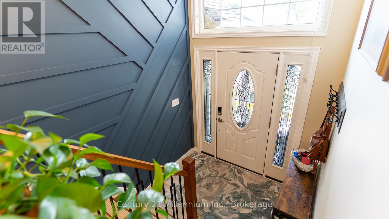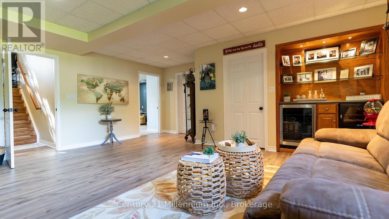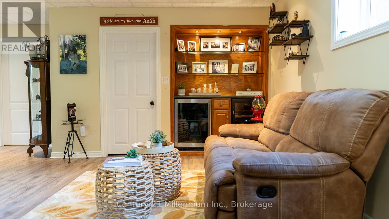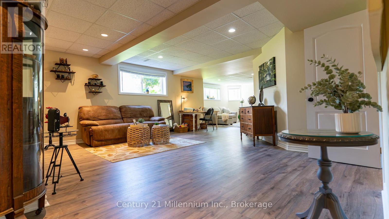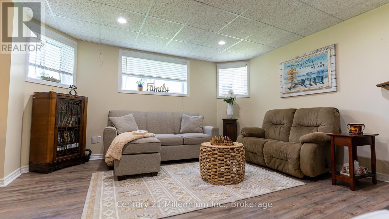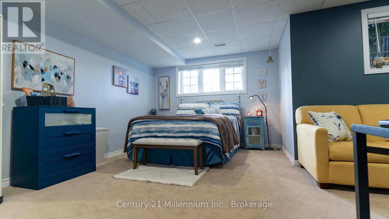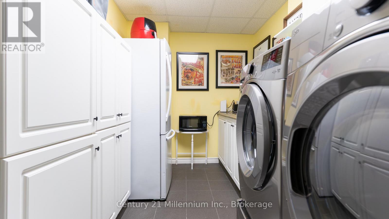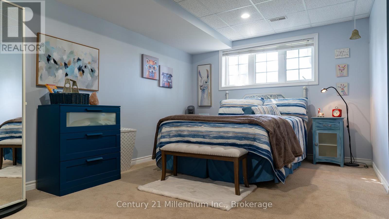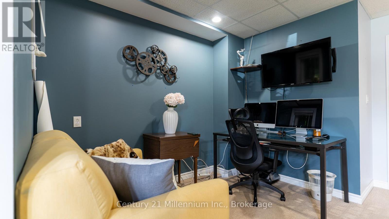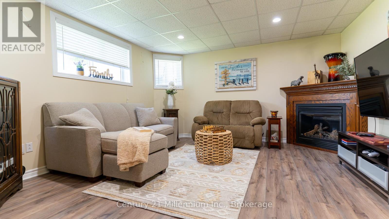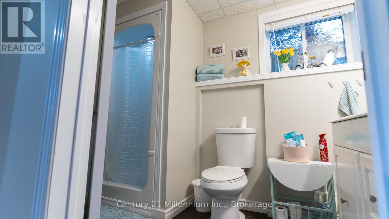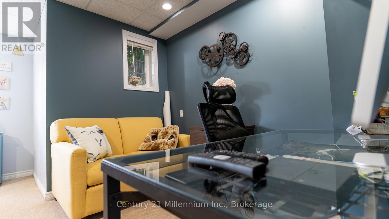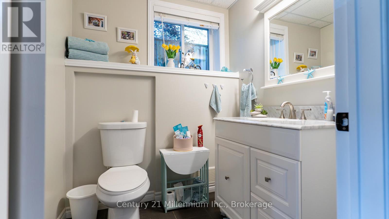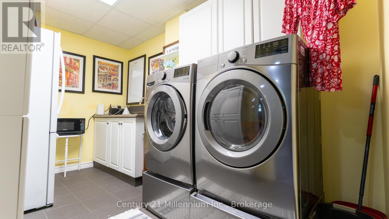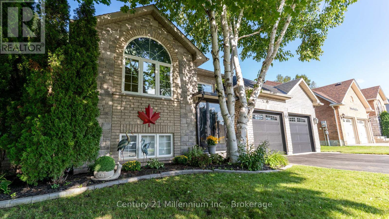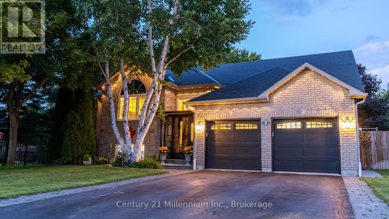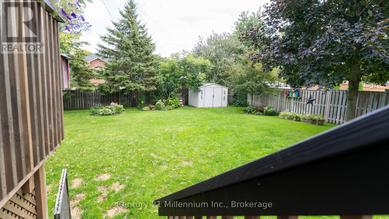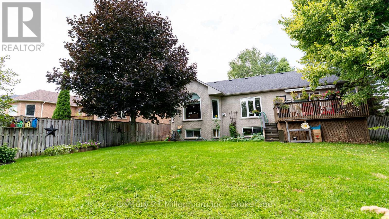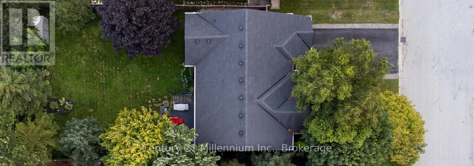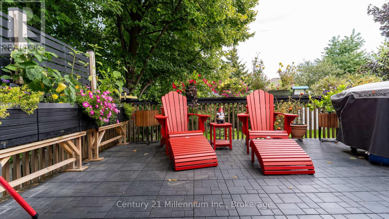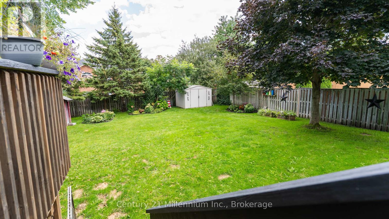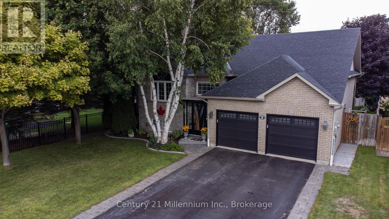LOADING
$863,000
Welcome to Sugar Maple Lane, a serene street nestled on the west end of Wasaga Beach in the sought-after Trillium Forest community. Surrounded by woodland trails, this well maintained home exudes pride of ownership, from its curb appeal to the beautifully landscaped and fully fenced backyard. Step inside to a welcoming foyer featuring a stylish feature wall and upgraded staircase with modern railings. The main floor boasts an open-concept layout with hardwood flooring and large windows that flood the space with natural light. The custom-designed kitchen is a standout, featuring a 20-foot wall of cabinetry, granite countertops, a large island with breakfast bar, under-cabinet lighting, water filtration system, garburator, appliance garage, and three newer stainless steel appliances. The spacious primary suite offers three full-height windows, a walk-in closet, and a private ensuite with a walk-in shower. A second bedroom is located on the opposite side of the home, providing privacy for guests or family. It includes a built-in Murphy bed and is located next to a 4-piece bath. Walk out from the kitchen to a private backyard oasis, with mature trees strategically placed to provide natural privacy. The fully finished lower level includes a large third bedroom with an office nook and a 3-piece bathroom nearby. There's also an open-concept bar area complete with beer and wine fridges, a generous family/rec room, and a storage room (or potential fourth bedroom) with built-in shelving. A combined laundry/kitchenette area makes this level ideal for an in-law suite, complete with oversized windows and new flooring. Just a 5-minute walk to schools and trails, 5 minutes by car to beaches, shops, and restaurants, and only 15 minutes to Collingwood and Blue Mountain. Updates since 2021 include: furnace, A/C, on-demand water heater, all appliances, garburator, stairs and railing, feature wall, basement flooring, and garage entry door. (id:13139)
Property Details
| MLS® Number | S12380899 |
| Property Type | Single Family |
| Community Name | Wasaga Beach |
| AmenitiesNearBy | Beach, Golf Nearby, Park, Public Transit, Schools |
| Features | Sump Pump |
| ParkingSpaceTotal | 6 |
| Structure | Deck, Porch |
Building
| BathroomTotal | 3 |
| BedroomsAboveGround | 3 |
| BedroomsTotal | 3 |
| Amenities | Fireplace(s) |
| Appliances | Garage Door Opener Remote(s), Central Vacuum, Garburator, Water Heater - Tankless, Water Heater, Dishwasher, Dryer, Microwave, Stove, Washer, Window Coverings, Wine Fridge, Refrigerator |
| ArchitecturalStyle | Raised Bungalow |
| BasementDevelopment | Finished |
| BasementType | Full (finished) |
| ConstructionStyleAttachment | Detached |
| CoolingType | Central Air Conditioning |
| ExteriorFinish | Brick |
| FireplacePresent | Yes |
| FireplaceTotal | 2 |
| FoundationType | Poured Concrete |
| HeatingFuel | Natural Gas |
| HeatingType | Forced Air |
| StoriesTotal | 1 |
| SizeInterior | 1100 - 1500 Sqft |
| Type | House |
| UtilityWater | Municipal Water |
Parking
| Attached Garage | |
| Garage |
Land
| Acreage | No |
| FenceType | Fenced Yard |
| LandAmenities | Beach, Golf Nearby, Park, Public Transit, Schools |
| LandscapeFeatures | Lawn Sprinkler |
| Sewer | Sanitary Sewer |
| SizeDepth | 129 Ft |
| SizeFrontage | 59 Ft |
| SizeIrregular | 59 X 129 Ft |
| SizeTotalText | 59 X 129 Ft |
| ZoningDescription | R1 |
Rooms
| Level | Type | Length | Width | Dimensions |
|---|---|---|---|---|
| Basement | Family Room | 4.26 m | 4.31 m | 4.26 m x 4.31 m |
| Basement | Other | 2.92 m | 3.35 m | 2.92 m x 3.35 m |
| Basement | Laundry Room | 1.82 m | 3.04 m | 1.82 m x 3.04 m |
| Basement | Utility Room | 2.13 m | 2.13 m | 2.13 m x 2.13 m |
| Basement | Bedroom 3 | 3.45 m | 4.47 m | 3.45 m x 4.47 m |
| Basement | Games Room | 4.39 m | 4.57 m | 4.39 m x 4.57 m |
| Main Level | Living Room | 3.7 m | 6.09 m | 3.7 m x 6.09 m |
| Main Level | Dining Room | 2.36 m | 3.47 m | 2.36 m x 3.47 m |
| Main Level | Dining Room | 2.36 m | 3.47 m | 2.36 m x 3.47 m |
| Main Level | Kitchen | 3.47 m | 3.6 m | 3.47 m x 3.6 m |
| Main Level | Primary Bedroom | 4.52 m | 4.77 m | 4.52 m x 4.77 m |
| Main Level | Bedroom 2 | 3.17 m | 3.53 m | 3.17 m x 3.53 m |
https://www.realtor.ca/real-estate/28813055/5-sugar-maple-lane-wasaga-beach-wasaga-beach
Interested?
Contact us for more information
No Favourites Found

The trademarks REALTOR®, REALTORS®, and the REALTOR® logo are controlled by The Canadian Real Estate Association (CREA) and identify real estate professionals who are members of CREA. The trademarks MLS®, Multiple Listing Service® and the associated logos are owned by The Canadian Real Estate Association (CREA) and identify the quality of services provided by real estate professionals who are members of CREA. The trademark DDF® is owned by The Canadian Real Estate Association (CREA) and identifies CREA's Data Distribution Facility (DDF®)
September 07 2025 11:37:48
Muskoka Haliburton Orillia – The Lakelands Association of REALTORS®
Century 21 Millennium Inc.

