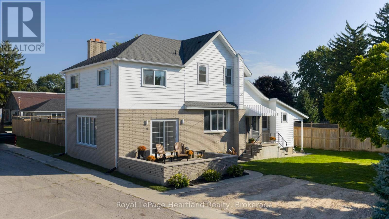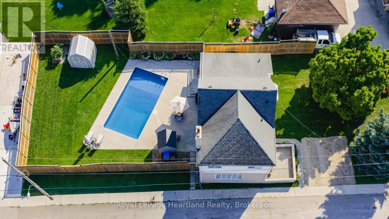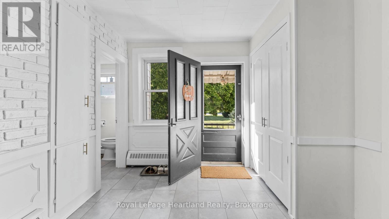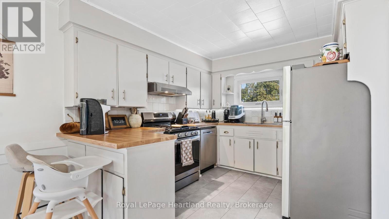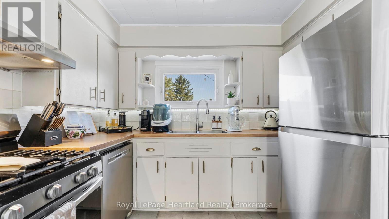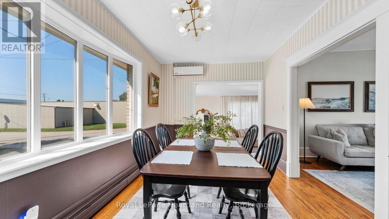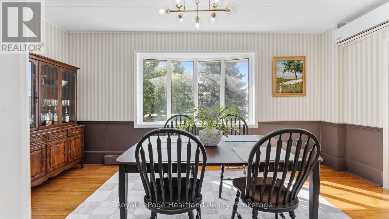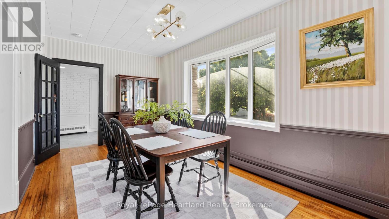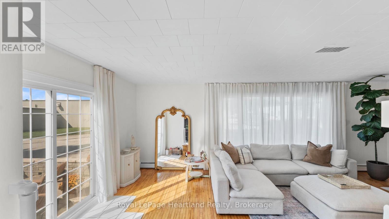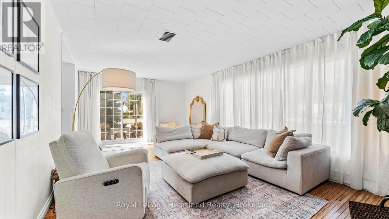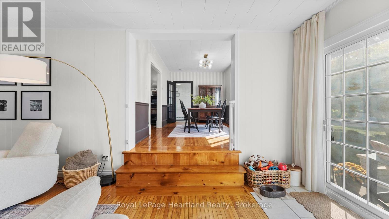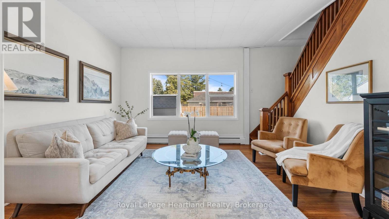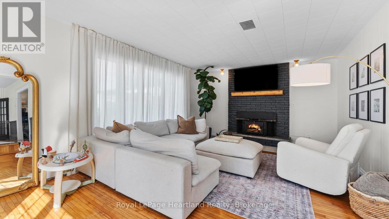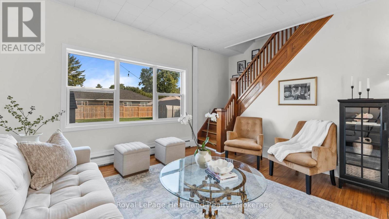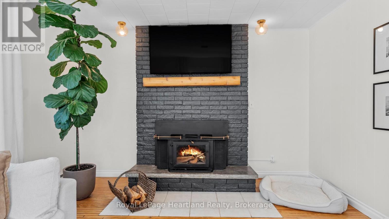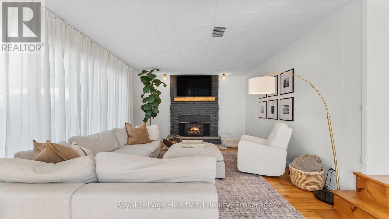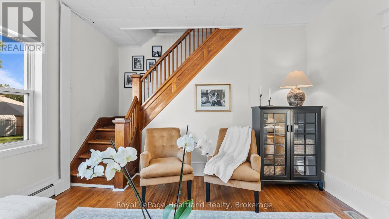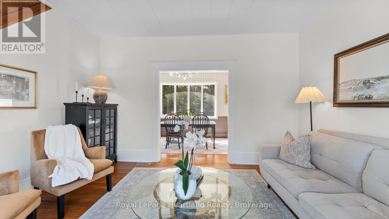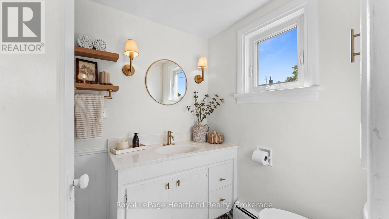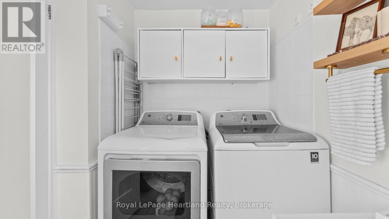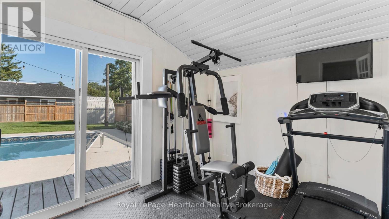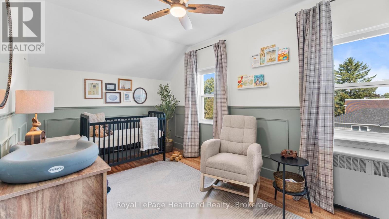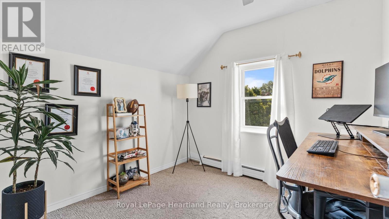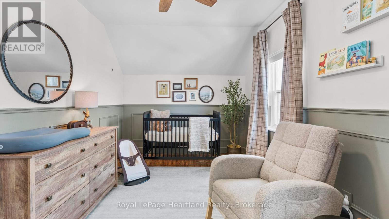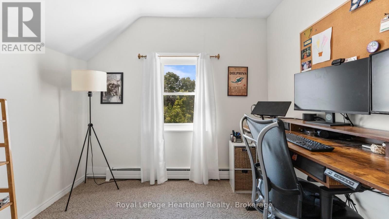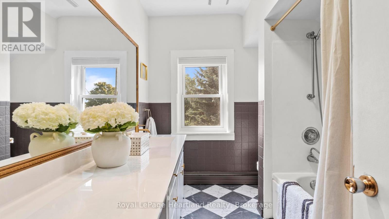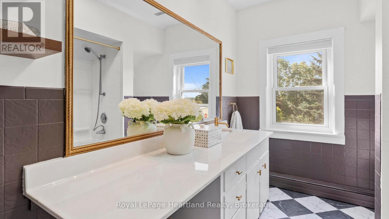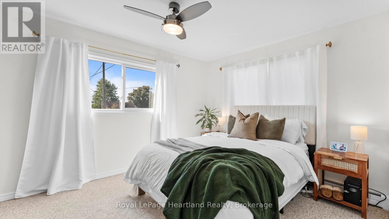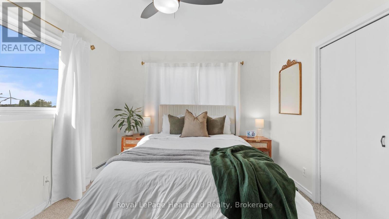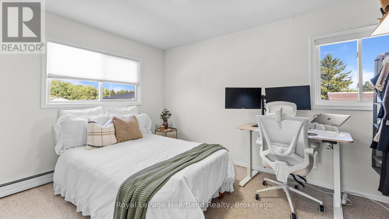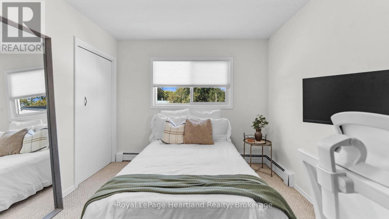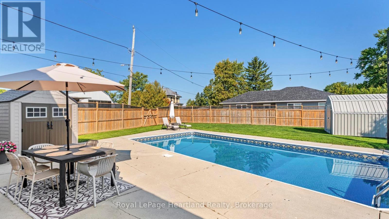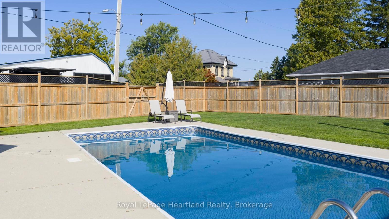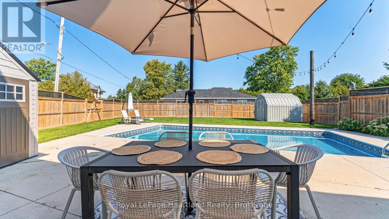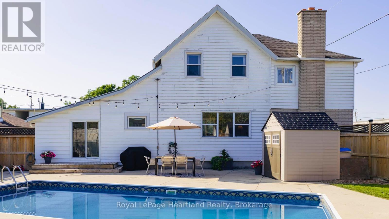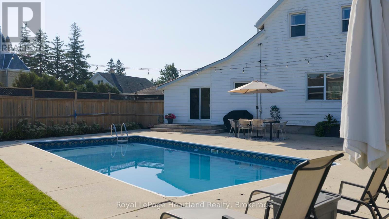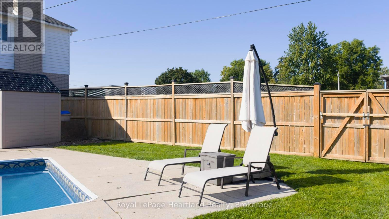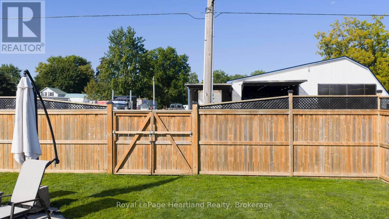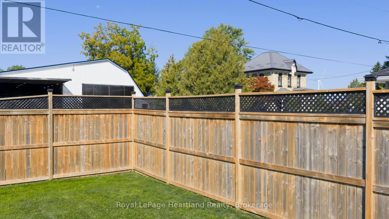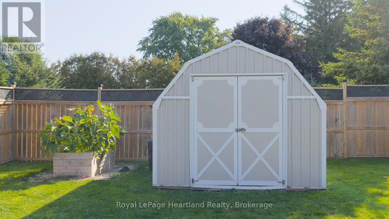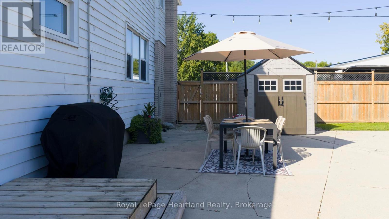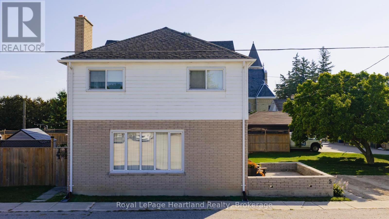LOADING
$469,900
Welcome to 5 William Drive in Crediton, a meticulously maintained family home that beautifully combines charm and modern updates. This impressive property features a stunning inground pool, perfect for summer gatherings and relaxation. The backyard is an entertainer's dream, providing ample space for outdoor dining, lounging, and play, all within a fully fenced yard equipped with a newer fence, creating a safe and private oasis for children and pets. Inside, you will be greeted by beautifully refinished hardwood floors that flow throughout the main floor, adding warmth and elegance to the living spaces. The gorgeous wooden staircase serves as a stunning focal point, enhancing the homes character while providing easy access to the upper level. The kitchen boasts updated stainless steel appliances and contemporary countertops, perfectly blending functionality and style. Both bathrooms have been tastefully updated, ensuring modern comfort for you and your family. Additionally, the convenience of having laundry on the main floor adds to the homes practicality.With four bedrooms and two bathrooms, this home provides ample room for families or those looking to establish a comfortable living space. The new heat pumps ensure efficient heating and cooling year-round, contributing to a cozy atmosphere throughout the home. Situated on a large lot, there is plenty of outdoor space for gardening or future expansion. Located in close proximity to Exeter, Grand Bend, and London, this home offers easy access to local amenities while maintaining a peaceful small-town feel. 5 William Drive in Crediton shows exceptionally well and is a fantastic opportunity for anyone looking to grow into a welcoming and character-filled residence. Don't miss your chance to make this charming house your new home! (id:13139)
Property Details
| MLS® Number | X12399843 |
| Property Type | Single Family |
| Community Name | Stephen |
| EquipmentType | Water Heater |
| Features | Sump Pump |
| ParkingSpaceTotal | 2 |
| PoolType | Inground Pool |
| RentalEquipmentType | Water Heater |
| Structure | Deck |
Building
| BathroomTotal | 2 |
| BedroomsAboveGround | 4 |
| BedroomsTotal | 4 |
| Age | 100+ Years |
| Amenities | Fireplace(s) |
| Appliances | Dryer, Stove, Washer, Refrigerator |
| BasementDevelopment | Unfinished |
| BasementType | Full (unfinished) |
| ConstructionStyleAttachment | Detached |
| CoolingType | Wall Unit |
| ExteriorFinish | Brick, Aluminum Siding |
| FireplacePresent | Yes |
| FireplaceTotal | 1 |
| FoundationType | Poured Concrete |
| HalfBathTotal | 1 |
| HeatingFuel | Electric, Other |
| HeatingType | Heat Pump, Not Known |
| StoriesTotal | 2 |
| SizeInterior | 1500 - 2000 Sqft |
| Type | House |
| UtilityWater | Municipal Water |
Parking
| No Garage |
Land
| Acreage | No |
| FenceType | Fenced Yard |
| Sewer | Sanitary Sewer |
| SizeDepth | 207 Ft ,10 In |
| SizeFrontage | 66 Ft |
| SizeIrregular | 66 X 207.9 Ft ; Vr1 |
| SizeTotalText | 66 X 207.9 Ft ; Vr1|under 1/2 Acre |
| ZoningDescription | Vr1 |
Rooms
| Level | Type | Length | Width | Dimensions |
|---|---|---|---|---|
| Second Level | Bathroom | 3 m | 2.24 m | 3 m x 2.24 m |
| Second Level | Bedroom | 2.81 m | 4.17 m | 2.81 m x 4.17 m |
| Second Level | Bedroom | 3 m | 4.13 m | 3 m x 4.13 m |
| Second Level | Bedroom | 2.88 m | 2.87 m | 2.88 m x 2.87 m |
| Second Level | Primary Bedroom | 3.26 m | 4.12 m | 3.26 m x 4.12 m |
| Main Level | Foyer | 2.85 m | 3.12 m | 2.85 m x 3.12 m |
| Main Level | Kitchen | 4.11 m | 2.9 m | 4.11 m x 2.9 m |
| Main Level | Dining Room | 2.85 m | 5.16 m | 2.85 m x 5.16 m |
| Main Level | Bathroom | 2.48 m | 1.7 m | 2.48 m x 1.7 m |
| Main Level | Dining Room | 2.95 m | 2.9 m | 2.95 m x 2.9 m |
| Main Level | Living Room | 3.96 m | 4.31 m | 3.96 m x 4.31 m |
| Main Level | Family Room | 7.13 m | 3.99 m | 7.13 m x 3.99 m |
| Main Level | Mud Room | 2.25 m | 3.16 m | 2.25 m x 3.16 m |
Utilities
| Sewer | Installed |
https://www.realtor.ca/real-estate/28856646/5-william-drive-south-huron-stephen-stephen
Interested?
Contact us for more information
No Favourites Found

The trademarks REALTOR®, REALTORS®, and the REALTOR® logo are controlled by The Canadian Real Estate Association (CREA) and identify real estate professionals who are members of CREA. The trademarks MLS®, Multiple Listing Service® and the associated logos are owned by The Canadian Real Estate Association (CREA) and identify the quality of services provided by real estate professionals who are members of CREA. The trademark DDF® is owned by The Canadian Real Estate Association (CREA) and identifies CREA's Data Distribution Facility (DDF®)
November 02 2025 12:39:17
Muskoka Haliburton Orillia – The Lakelands Association of REALTORS®
Royal LePage Heartland Realty

