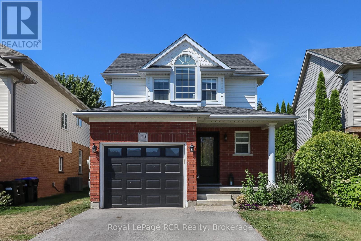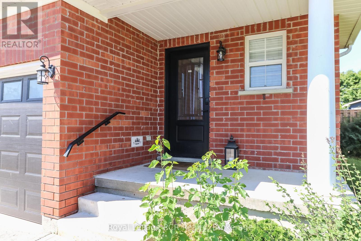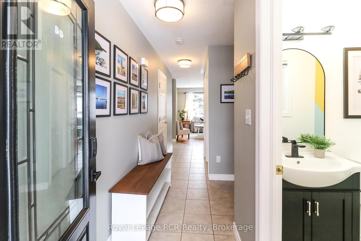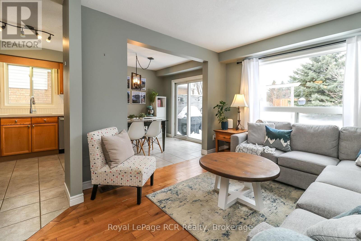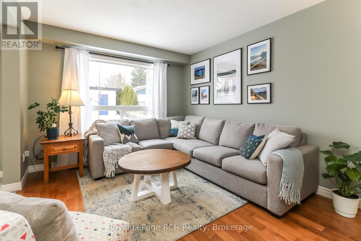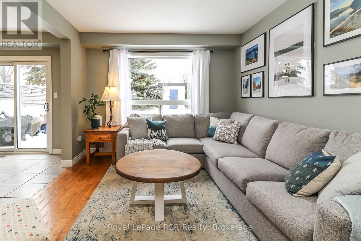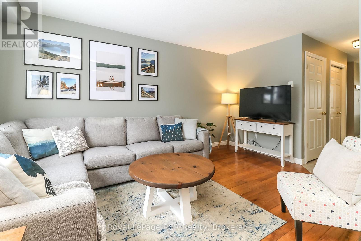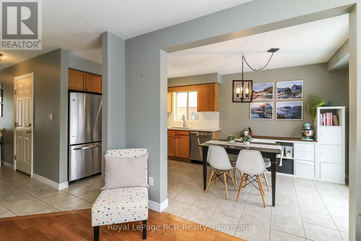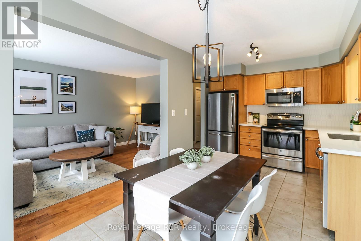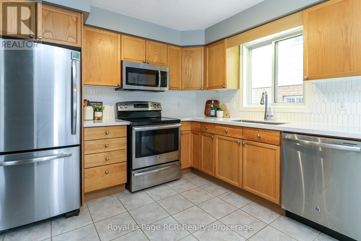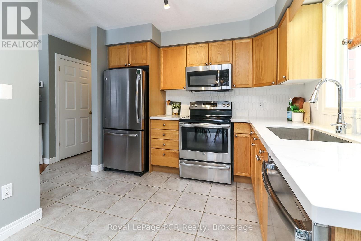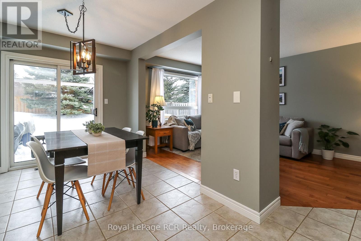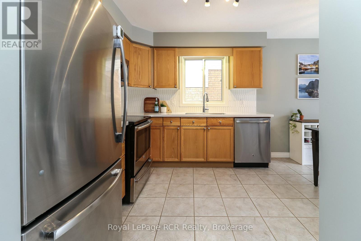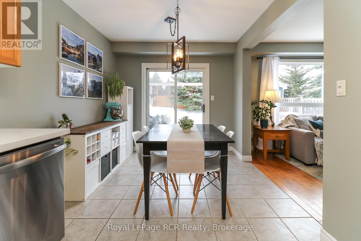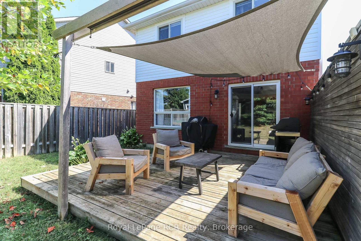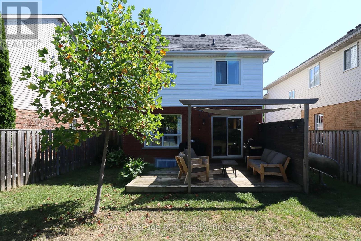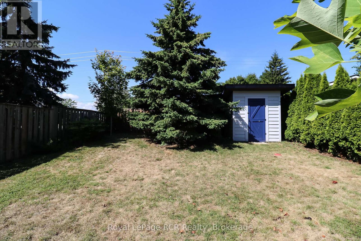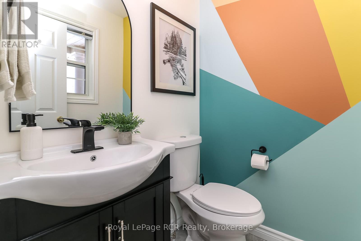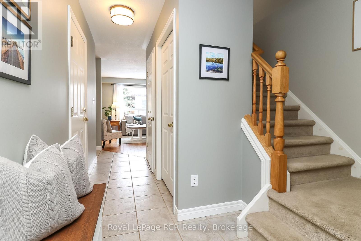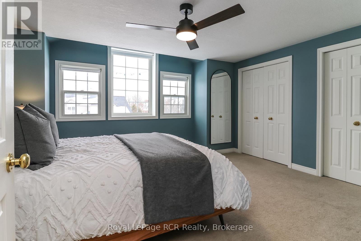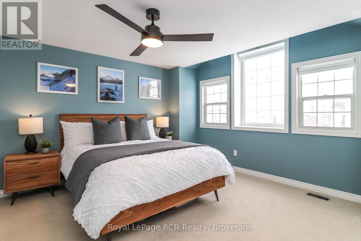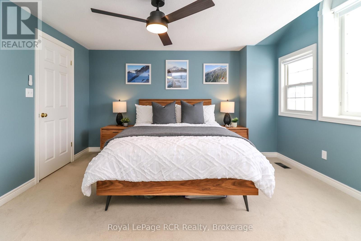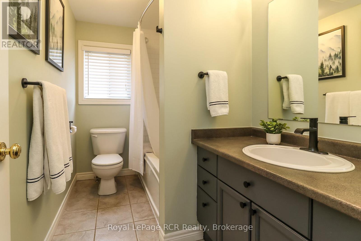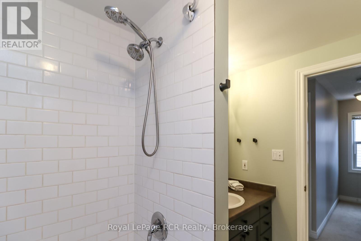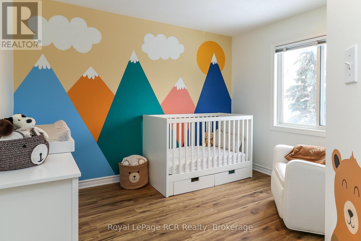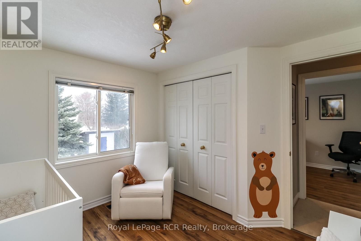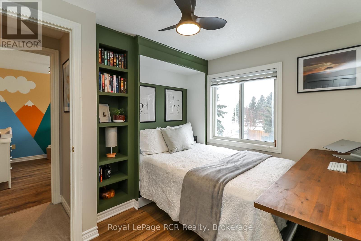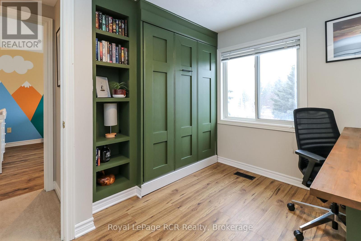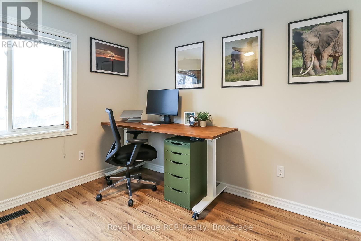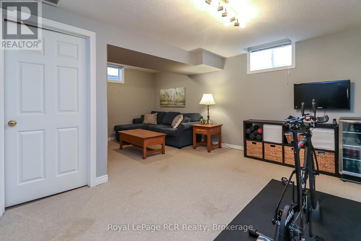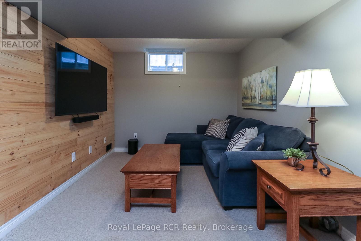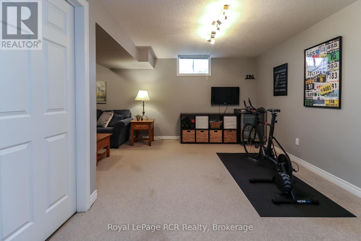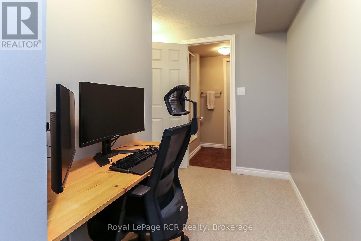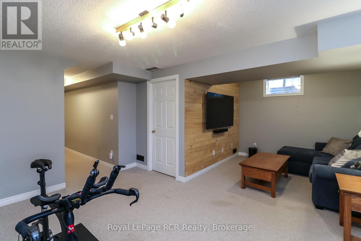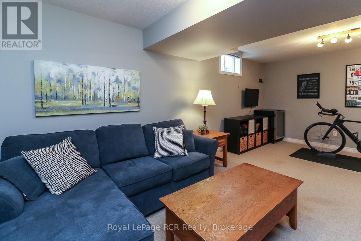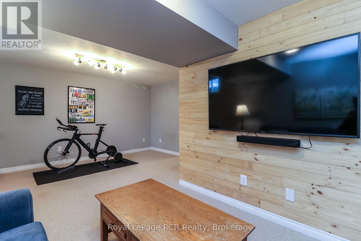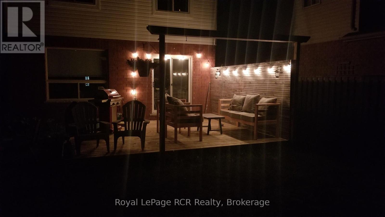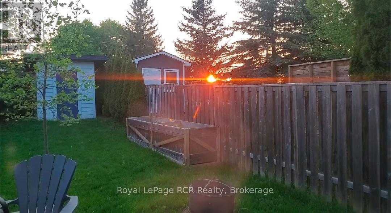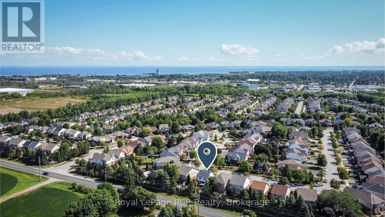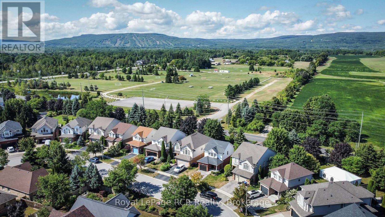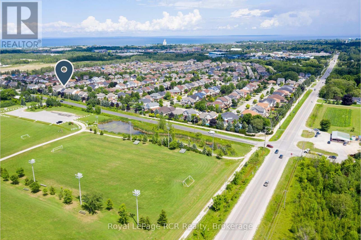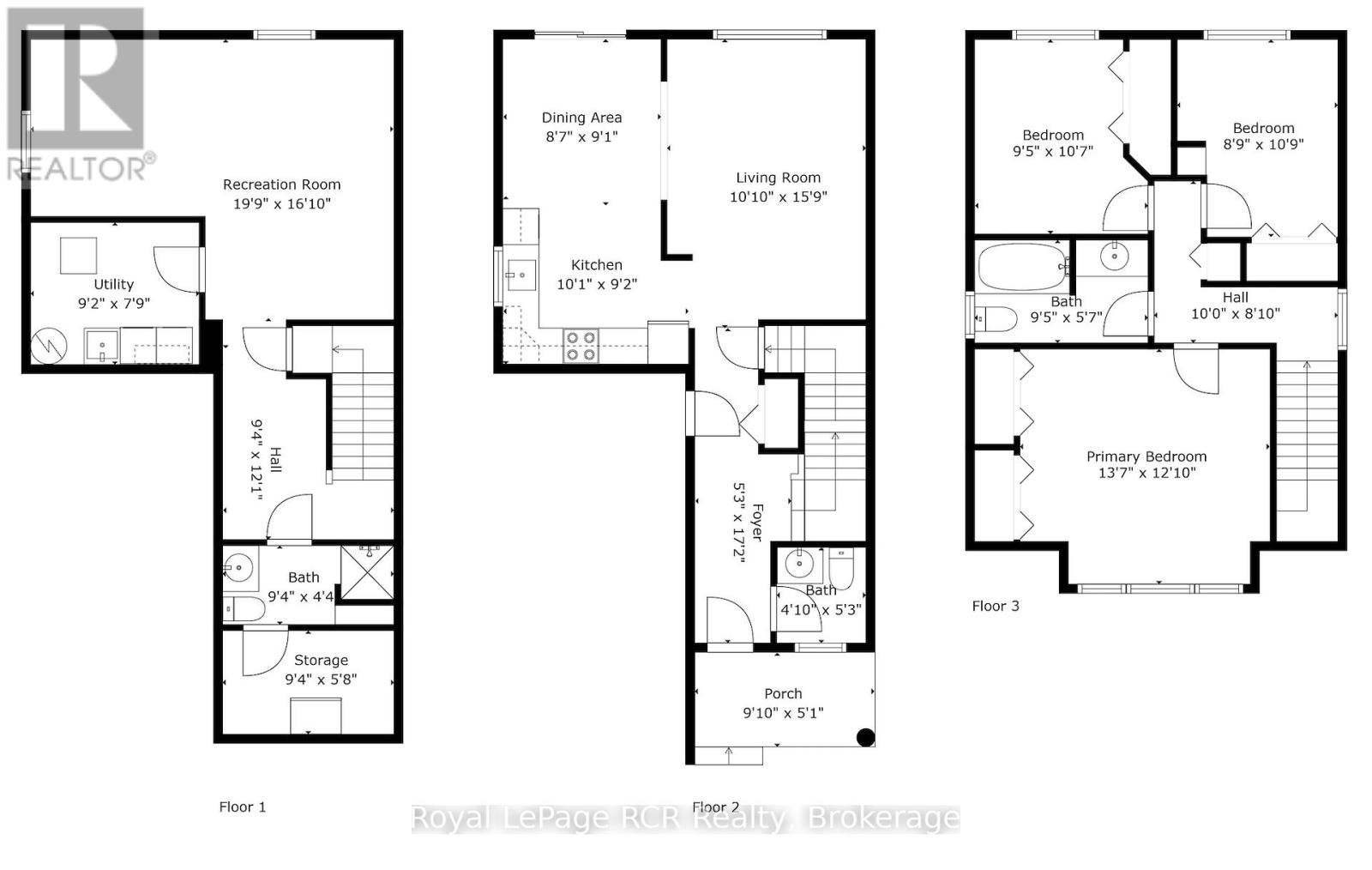LOADING
$739,999
This lovely 3-bedroom, 2.5-bathroom detached home offers comfort, style, and thoughtful updates in one of Collingwood's most desirable communities, Georgian Meadows. The bright, airy kitchen flows seamlessly into the dining and living areas. Enjoy Western exposure from the fully fenced backyard, with a deck, sunsail for shade and privacy wall. Upstairs, the spacious primary bedroom includes two double closets, while the second bedroom is currently set up as a nursery. The third bedroom features a convenient built-in Murphy bed, making it a flexible space for guests or a home office. A refreshed 4-piece bath completes the upper level. The finished basement expands your living space with a generous family room, a 3-piece bath, and a laundry/utility area. Thoughtful updates throughout make this home move-in ready. Located just minutes from scenic trails, community parks, downtown Collingwood, and Blue Mountain, this home is a must-see! (id:13139)
Property Details
| MLS® Number | S12359343 |
| Property Type | Single Family |
| Community Name | Collingwood |
| AmenitiesNearBy | Golf Nearby, Park, Public Transit, Ski Area |
| CommunityFeatures | School Bus |
| Features | Sump Pump |
| ParkingSpaceTotal | 3 |
| Structure | Shed |
Building
| BathroomTotal | 3 |
| BedroomsAboveGround | 3 |
| BedroomsTotal | 3 |
| Age | 16 To 30 Years |
| Appliances | Water Heater, Dishwasher, Dryer, Microwave, Stove, Washer, Window Coverings, Refrigerator |
| BasementDevelopment | Finished |
| BasementType | N/a (finished) |
| ConstructionStyleAttachment | Detached |
| CoolingType | Central Air Conditioning |
| ExteriorFinish | Brick, Vinyl Siding |
| FoundationType | Concrete |
| HalfBathTotal | 1 |
| HeatingFuel | Natural Gas |
| HeatingType | Forced Air |
| StoriesTotal | 2 |
| SizeInterior | 1100 - 1500 Sqft |
| Type | House |
| UtilityWater | Municipal Water |
Parking
| Attached Garage | |
| Garage |
Land
| Acreage | No |
| FenceType | Fenced Yard |
| LandAmenities | Golf Nearby, Park, Public Transit, Ski Area |
| Sewer | Sanitary Sewer |
| SizeDepth | 115 Ft ,6 In |
| SizeFrontage | 36 Ft ,2 In |
| SizeIrregular | 36.2 X 115.5 Ft |
| SizeTotalText | 36.2 X 115.5 Ft |
| ZoningDescription | R3-1 |
Rooms
| Level | Type | Length | Width | Dimensions |
|---|---|---|---|---|
| Second Level | Primary Bedroom | 3.96 m | 3.65 m | 3.96 m x 3.65 m |
| Second Level | Bedroom 2 | 2.74 m | 3.04 m | 2.74 m x 3.04 m |
| Second Level | Bedroom 3 | 2.43 m | 3.04 m | 2.43 m x 3.04 m |
| Second Level | Bathroom | 2.74 m | 1.52 m | 2.74 m x 1.52 m |
| Basement | Utility Room | 2.74 m | 2.13 m | 2.74 m x 2.13 m |
| Basement | Other | 2.74 m | 1.52 m | 2.74 m x 1.52 m |
| Basement | Family Room | 5.79 m | 4.87 m | 5.79 m x 4.87 m |
| Basement | Bathroom | 2.74 m | 1.21 m | 2.74 m x 1.21 m |
| Main Level | Kitchen | 3.04 m | 2.74 m | 3.04 m x 2.74 m |
| Main Level | Dining Room | 2.43 m | 2.74 m | 2.43 m x 2.74 m |
| Main Level | Living Room | 3.04 m | 4.57 m | 3.04 m x 4.57 m |
| Main Level | Bathroom | 1.21 m | 1.52 m | 1.21 m x 1.52 m |
https://www.realtor.ca/real-estate/28765951/50-highlands-crescent-collingwood-collingwood
Interested?
Contact us for more information
No Favourites Found

The trademarks REALTOR®, REALTORS®, and the REALTOR® logo are controlled by The Canadian Real Estate Association (CREA) and identify real estate professionals who are members of CREA. The trademarks MLS®, Multiple Listing Service® and the associated logos are owned by The Canadian Real Estate Association (CREA) and identify the quality of services provided by real estate professionals who are members of CREA. The trademark DDF® is owned by The Canadian Real Estate Association (CREA) and identifies CREA's Data Distribution Facility (DDF®)
August 22 2025 04:57:13
Muskoka Haliburton Orillia – The Lakelands Association of REALTORS®
Royal LePage Rcr Realty

