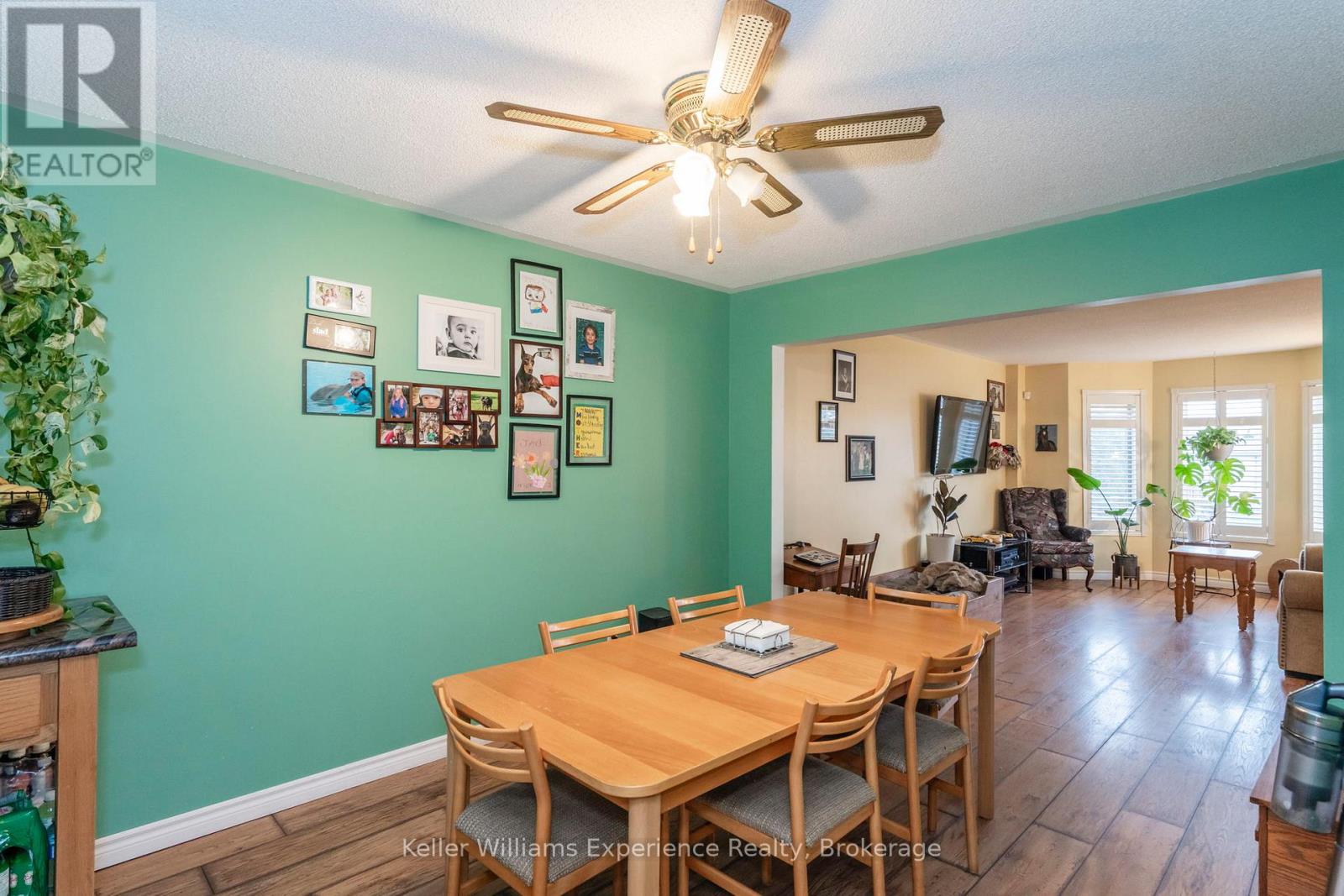LOADING
$629,900
Located near the popular Beach 1 area, this spacious family home offers a peaceful setting with a beautiful, private backyard backing onto green space. The fully fenced yard features garden boxes for growing your own vegetables and a designated dog run, ideal for pet owners. The double garage includes a mezzanine for extra storage and a convenient man door providing direct access to the backyard. Inside, the fully finished basement offers a cozy family room and a dedicated play area, perfect for families with children. A large laundry room is located in the basement, and the main floor is also plumbed for a laundry setup if preferred. Recent updates include new main level flooring (2018), new basement flooring (2023), and a newer furnace (2020). Offering 3+1 bedrooms and 2 full bathrooms, this home provides plenty of space for a growing family. Enjoy the benefit of fantastic neighbours and a prime location just minutes from shopping, restaurants, parks, and the beach. (id:13139)
Property Details
| MLS® Number | S12114704 |
| Property Type | Single Family |
| Community Name | Wasaga Beach |
| AmenitiesNearBy | Beach, Park, Schools |
| Features | Wooded Area, Flat Site, Dry |
| ParkingSpaceTotal | 6 |
Building
| BathroomTotal | 2 |
| BedroomsAboveGround | 4 |
| BedroomsTotal | 4 |
| Age | 31 To 50 Years |
| Appliances | Dishwasher, Dryer, Stove, Refrigerator |
| ArchitecturalStyle | Raised Bungalow |
| BasementDevelopment | Finished |
| BasementType | Full (finished) |
| ConstructionStyleAttachment | Detached |
| CoolingType | Central Air Conditioning |
| ExteriorFinish | Brick Facing, Vinyl Siding |
| FoundationType | Block |
| HeatingFuel | Natural Gas |
| HeatingType | Forced Air |
| StoriesTotal | 1 |
| SizeInterior | 1100 - 1500 Sqft |
| Type | House |
| UtilityWater | Municipal Water |
Parking
| Attached Garage | |
| Garage |
Land
| Acreage | No |
| LandAmenities | Beach, Park, Schools |
| Sewer | Sanitary Sewer |
| SizeDepth | 134 Ft |
| SizeFrontage | 59 Ft |
| SizeIrregular | 59 X 134 Ft |
| SizeTotalText | 59 X 134 Ft|under 1/2 Acre |
| ZoningDescription | R1 |
Rooms
| Level | Type | Length | Width | Dimensions |
|---|---|---|---|---|
| Lower Level | Bathroom | 2.52 m | 2.01 m | 2.52 m x 2.01 m |
| Lower Level | Utility Room | 6.21 m | 4.62 m | 6.21 m x 4.62 m |
| Lower Level | Recreational, Games Room | 5.68 m | 11.11 m | 5.68 m x 11.11 m |
| Lower Level | Bedroom 4 | 3.49 m | 3.38 m | 3.49 m x 3.38 m |
| Main Level | Living Room | 3.61 m | 5.62 m | 3.61 m x 5.62 m |
| Main Level | Dining Room | 3.22 m | 3.92 m | 3.22 m x 3.92 m |
| Main Level | Kitchen | 2.66 m | 3.13 m | 2.66 m x 3.13 m |
| Main Level | Eating Area | 3.45 m | 3.02 m | 3.45 m x 3.02 m |
| Main Level | Primary Bedroom | 4.21 m | 3.54 m | 4.21 m x 3.54 m |
| Main Level | Bedroom 2 | 3.59 m | 3.32 m | 3.59 m x 3.32 m |
| Main Level | Bedroom 3 | 2.71 m | 3.32 m | 2.71 m x 3.32 m |
| Main Level | Bathroom | 2.53 m | 2.26 m | 2.53 m x 2.26 m |
Utilities
| Cable | Installed |
| Sewer | Installed |
https://www.realtor.ca/real-estate/28239594/50-leo-boulevard-wasaga-beach-wasaga-beach
Interested?
Contact us for more information
No Favourites Found

The trademarks REALTOR®, REALTORS®, and the REALTOR® logo are controlled by The Canadian Real Estate Association (CREA) and identify real estate professionals who are members of CREA. The trademarks MLS®, Multiple Listing Service® and the associated logos are owned by The Canadian Real Estate Association (CREA) and identify the quality of services provided by real estate professionals who are members of CREA. The trademark DDF® is owned by The Canadian Real Estate Association (CREA) and identifies CREA's Data Distribution Facility (DDF®)
May 01 2025 12:28:54
Muskoka Haliburton Orillia – The Lakelands Association of REALTORS®
Keller Williams Experience Realty












