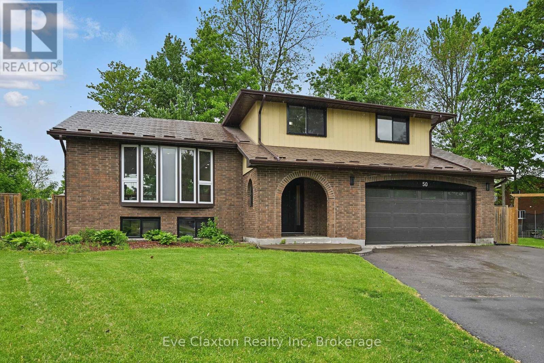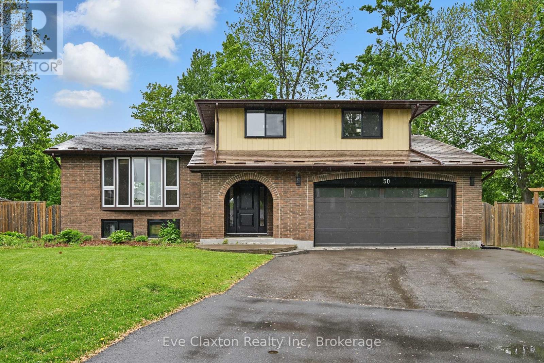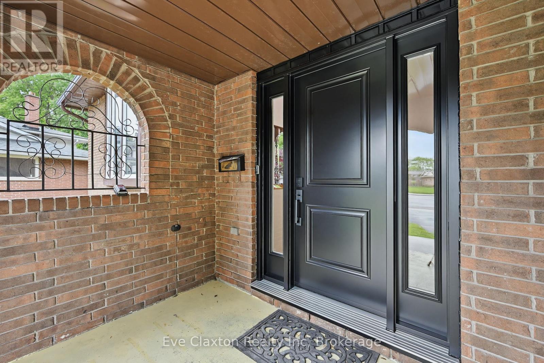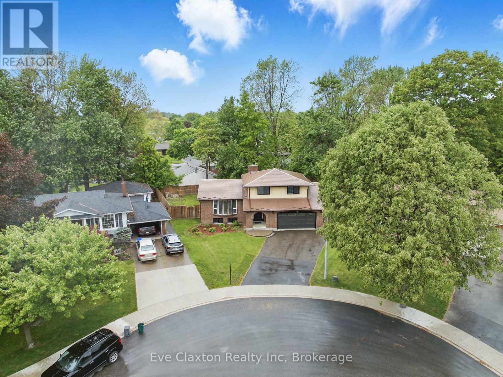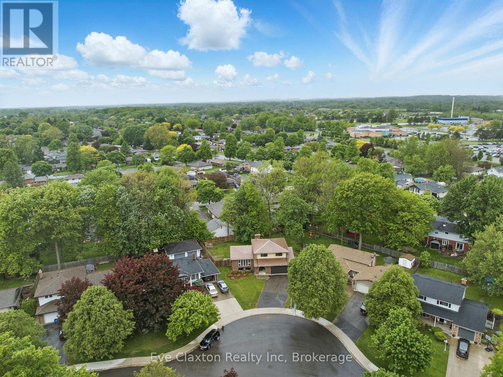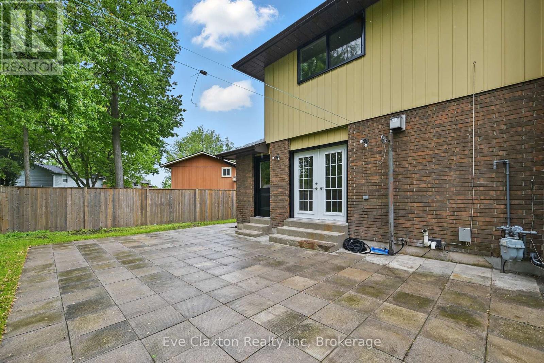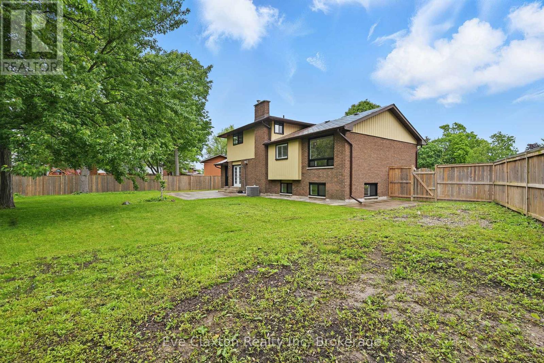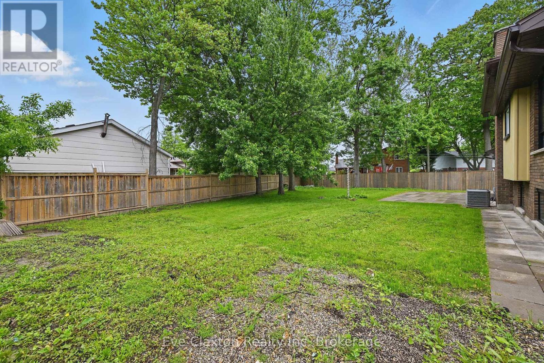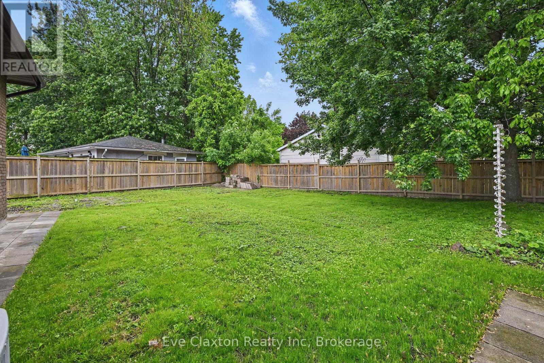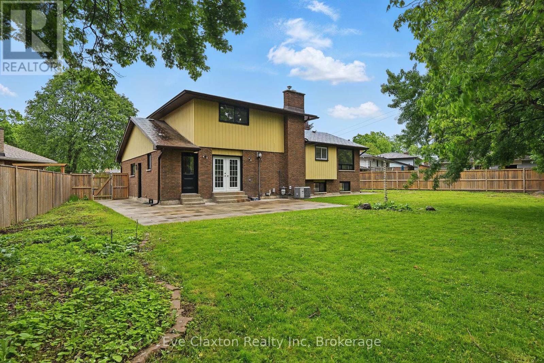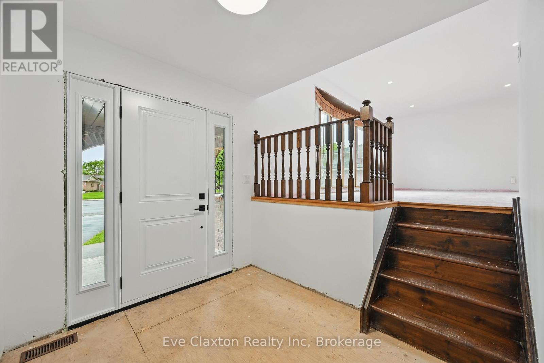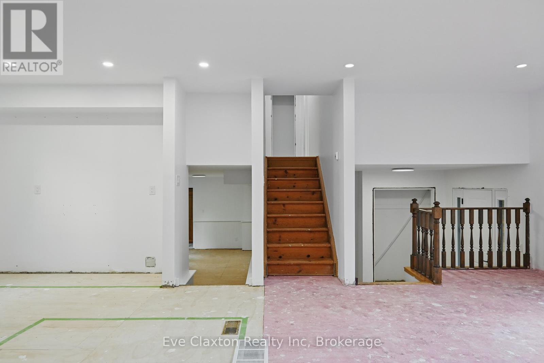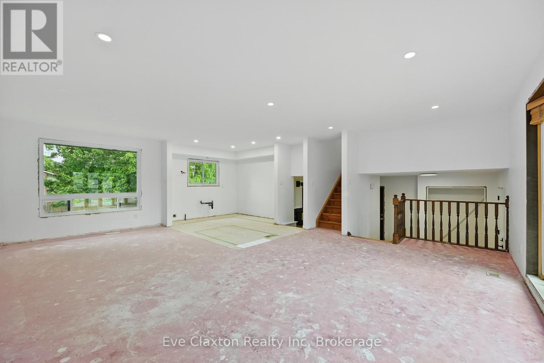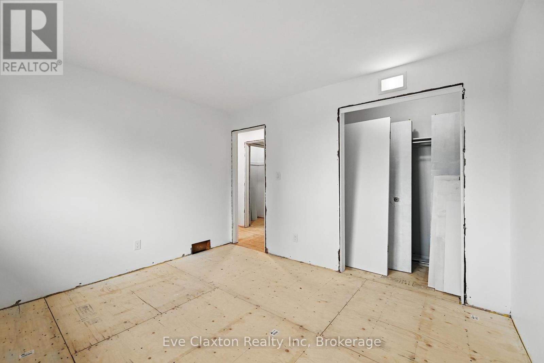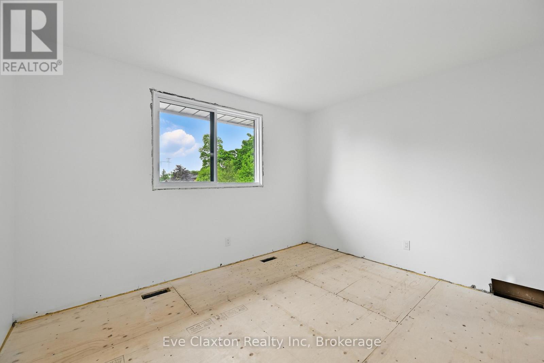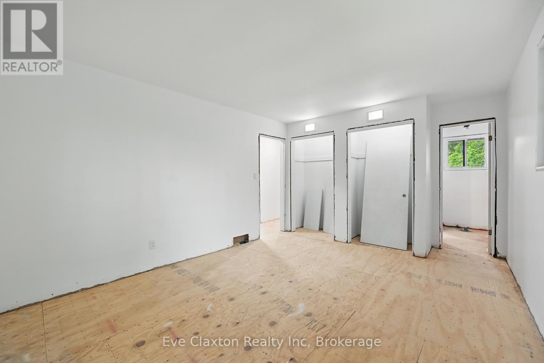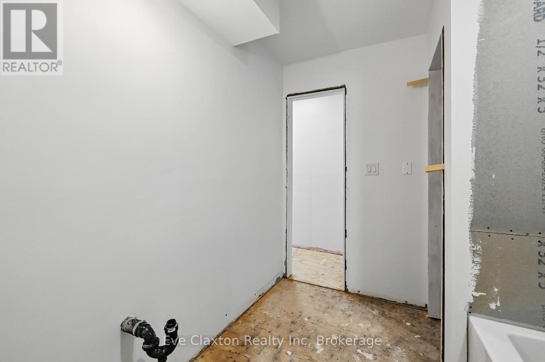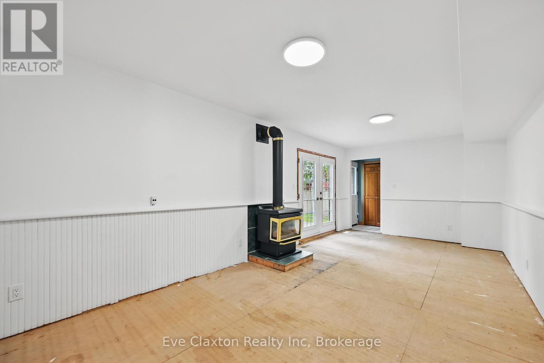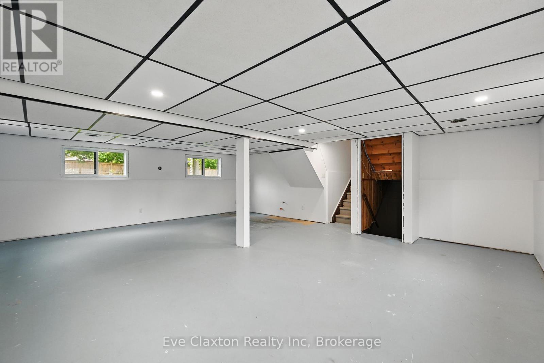LOADING
$649,000
Unlock the Potential Spacious 4-Level Home on a Large Pie-Shaped Lot in North Welland!Looking for a project, an investment, or an opportunity to make a house your own? This spacious 3-bedroom, 2-bathroom backsplit is full of potential and waiting for your finishing touches! Located in a desirable North Welland neighbourhood close to Niagara College, the YMCA, the Seaway Mall, and with easy access to the 406, this property offers convenience, space, and value.Set on a fully fenced, pie-shaped lot, the home features a number of key updates already completed. This home is being sold in as-is condition and does require some TLC, primarily cosmetic interior finishes offering the perfect blank canvas to complete the space to your personal taste and style.Whether you're a first-time buyer looking to break into the market, a renovator, or an investor, this is a fantastic opportunity to add value and customize your dream home. Included updates as follows: New metal roof for long-term peace of mind; Triple-pane vinyl windows (excluding front bay and kitchen window); New garage door with opener; New interior and exterior doors (excluding back French door); Fresh paint throughout; New pot lights and modern light fixtures; Drywalled ceilings smoothly blended into walls; New bathtub, toilet, and faucets in 4pc and new toilet and faucets in 3pc; Rough-in plumbing for a wet bar in the mid-level rec room; Kitchen plumbing and electrical; Serviced furnace and AC in excellent working order; New patio stones and updated landscaping. ** This is a linked property.** (id:13139)
Property Details
| MLS® Number | X12186460 |
| Property Type | Single Family |
| Community Name | 767 - N. Welland |
| Features | Flat Site, Dry, Paved Yard |
| ParkingSpaceTotal | 4 |
Building
| BathroomTotal | 2 |
| BedroomsAboveGround | 3 |
| BedroomsTotal | 3 |
| Amenities | Fireplace(s) |
| Appliances | Garage Door Opener Remote(s), Water Heater |
| BasementType | Full |
| ConstructionStyleAttachment | Detached |
| ConstructionStyleSplitLevel | Sidesplit |
| CoolingType | Central Air Conditioning |
| ExteriorFinish | Aluminum Siding, Brick |
| FireplacePresent | Yes |
| FireplaceTotal | 1 |
| FireplaceType | Free Standing Metal |
| FoundationType | Poured Concrete |
| HeatingFuel | Natural Gas |
| HeatingType | Forced Air |
| SizeInterior | 1500 - 2000 Sqft |
| Type | House |
| UtilityWater | Municipal Water |
Parking
| Attached Garage | |
| Garage |
Land
| Acreage | No |
| Sewer | Sanitary Sewer |
| SizeDepth | 147 Ft ,7 In |
| SizeFrontage | 51 Ft ,4 In |
| SizeIrregular | 51.4 X 147.6 Ft ; 147.94x 120.93x107.58x10.31x10.31x10.31 |
| SizeTotalText | 51.4 X 147.6 Ft ; 147.94x 120.93x107.58x10.31x10.31x10.31 |
| ZoningDescription | Rl1 |
Rooms
| Level | Type | Length | Width | Dimensions |
|---|---|---|---|---|
| Second Level | Primary Bedroom | 5.12 m | 3.56 m | 5.12 m x 3.56 m |
| Second Level | Bedroom 2 | 3.66 m | 3.29 m | 3.66 m x 3.29 m |
| Second Level | Bedroom 3 | 3.68 m | 3.29 m | 3.68 m x 3.29 m |
| Second Level | Bathroom | 3.54 m | 2.21 m | 3.54 m x 2.21 m |
| Lower Level | Recreational, Games Room | 7.07 m | 3.29 m | 7.07 m x 3.29 m |
| Main Level | Living Room | 6.12 m | 4.79 m | 6.12 m x 4.79 m |
| Main Level | Dining Room | 3.08 m | 2.4 m | 3.08 m x 2.4 m |
| Main Level | Kitchen | 2.92 m | 2.78 m | 2.92 m x 2.78 m |
| Ground Level | Family Room | 7.07 m | 3.39 m | 7.07 m x 3.39 m |
| Ground Level | Bathroom | 1.69 m | 2.06 m | 1.69 m x 2.06 m |
| Ground Level | Foyer | 3.67 m | 2.63 m | 3.67 m x 2.63 m |
Utilities
| Cable | Installed |
| Electricity | Installed |
| Sewer | Installed |
https://www.realtor.ca/real-estate/28395857/50-sherwood-forest-trail-welland-n-welland-767-n-welland
Interested?
Contact us for more information
No Favourites Found

The trademarks REALTOR®, REALTORS®, and the REALTOR® logo are controlled by The Canadian Real Estate Association (CREA) and identify real estate professionals who are members of CREA. The trademarks MLS®, Multiple Listing Service® and the associated logos are owned by The Canadian Real Estate Association (CREA) and identify the quality of services provided by real estate professionals who are members of CREA. The trademark DDF® is owned by The Canadian Real Estate Association (CREA) and identifies CREA's Data Distribution Facility (DDF®)
July 18 2025 04:01:10
Muskoka Haliburton Orillia – The Lakelands Association of REALTORS®
Eve Claxton Realty Inc

