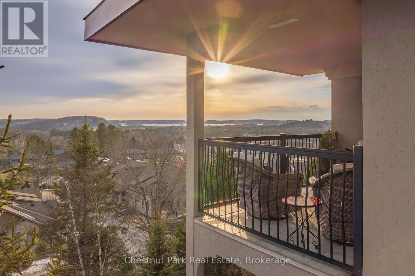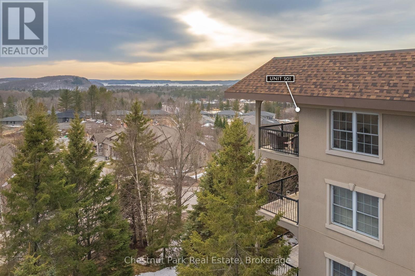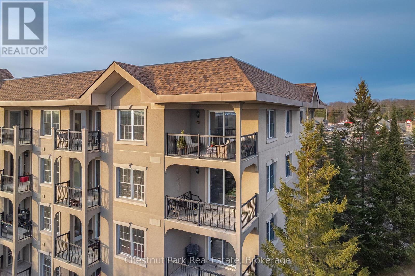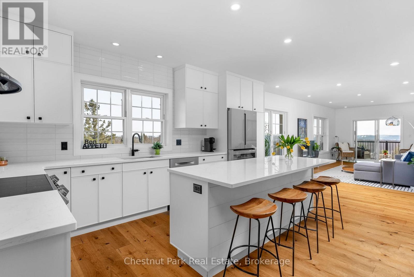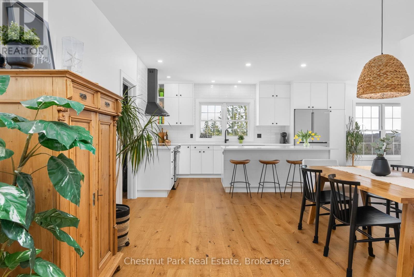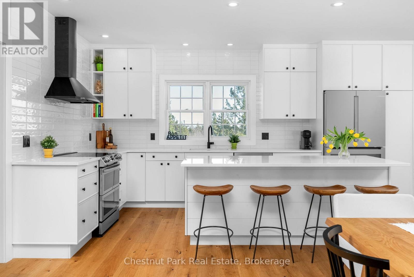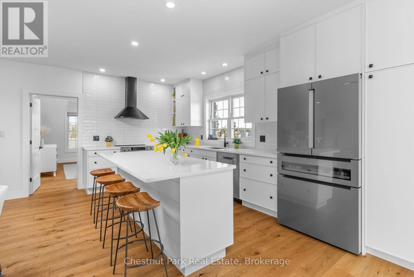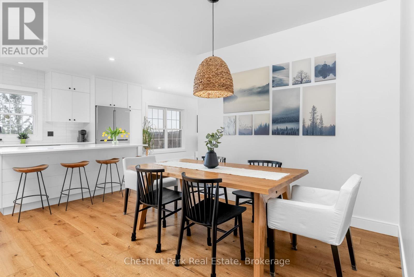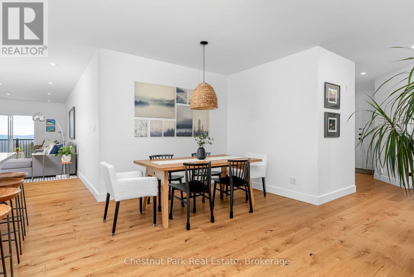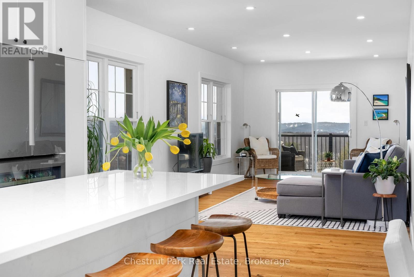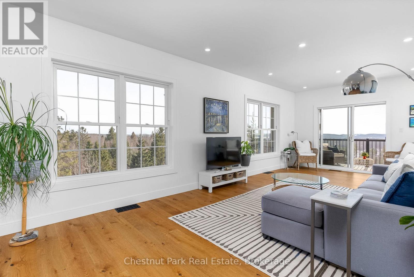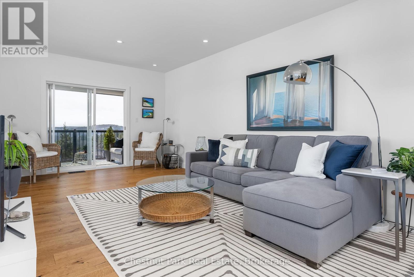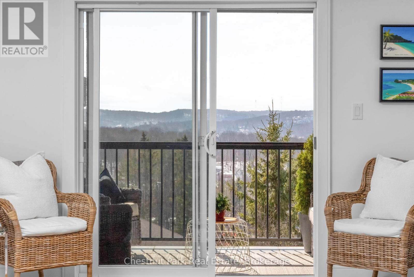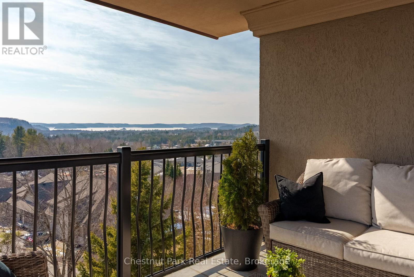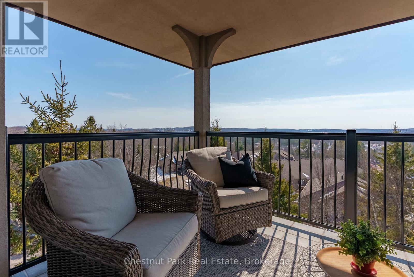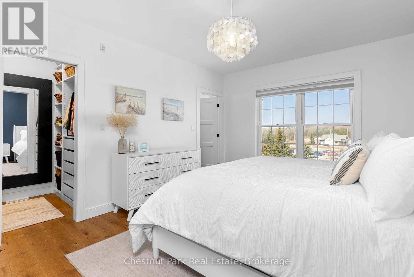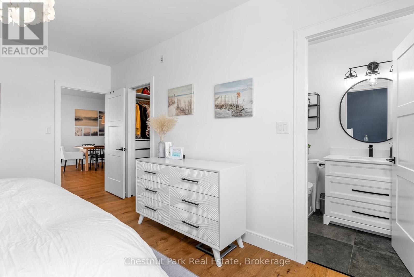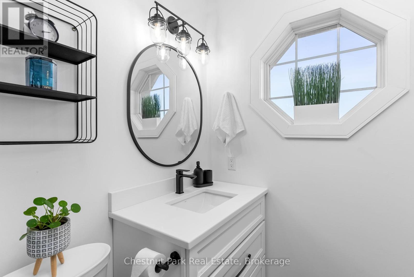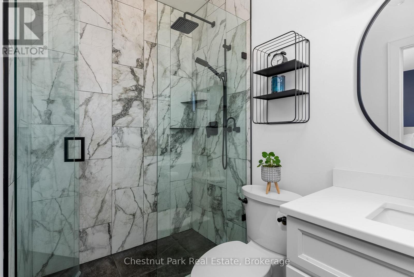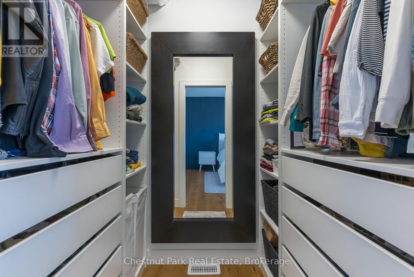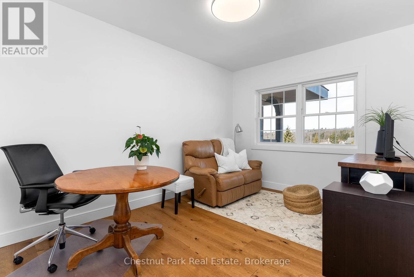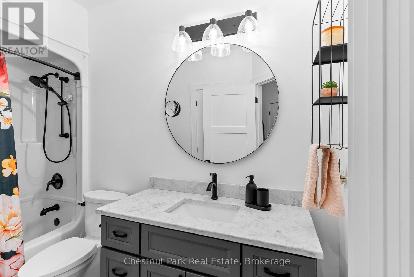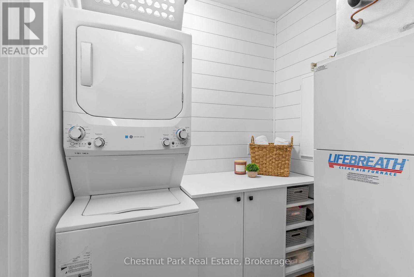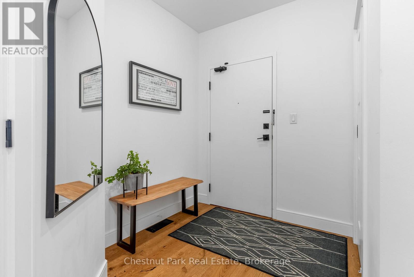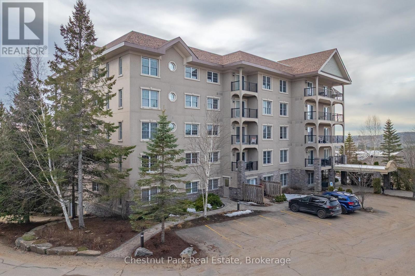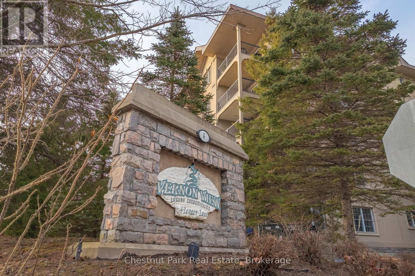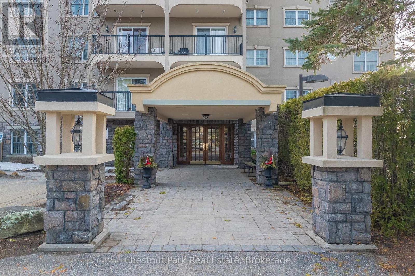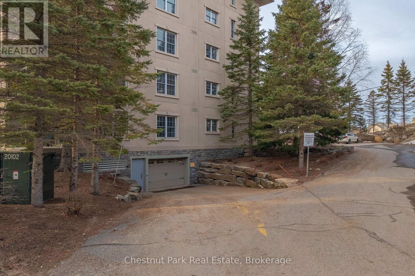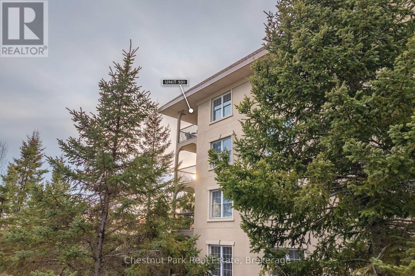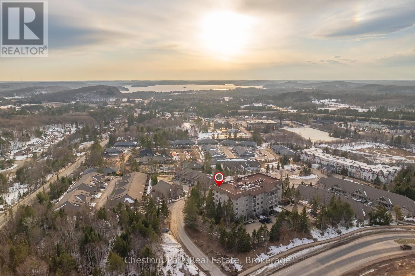LOADING
$749,000Maintenance, Water, Common Area Maintenance, Insurance, Parking
$990.86 Monthly
Maintenance, Water, Common Area Maintenance, Insurance, Parking
$990.86 MonthlyThis exceptional one-of-a-kind luxury penthouse has been beautifully renovated and offers over 1,600 sq ft of bright, inviting living space with natural light pouring in all day long. With windows on the South, West, and East sides with mostly southern exposure, you'll enjoy breathtaking sunrises in the morning, sun all day, and stunning sunsets over Lake Vernon in the evening on your private balcony. This newly designed custom kitchen features sleek quartz countertops, a Bosch fridge and dishwasher, and a built-in convection microwave that doubles as an air fryer. The double-door stove is perfect for preparing meals on a daily basis, using the double door gives you the option to use the larger side as well for larger family gatherings and holiday meals. Throughout the unit, you'll find wide-plank white oak engineered flooring installed with a high-end floor muffler for extra comfy quietness. This condo features three generously sized bedrooms, including a primary suite that accommodates a king-size bed with it a 3-pc ensuite with a beautiful walk-in shower and walk-in closet with custom organizers. There are two additional bedrooms for family and guests. For added convenience, the laundry room offers extra storage space and a countertop for folding clothes right where you need it. Vernon View is one of the very few condos in Huntsville that has underground parking space, this condo also includes one of only eight, 100sq.ft. storage rooms which is located right beside your parking space, this is very convenient for unloading your car. The building itself sits on a high point and offers some of the highest views in Huntsville. It has also been recently updated with a roof in 2023, recently installed flooring on the main level, and carpeting throughout. Ideally located close to groceries, coffee shops, restaurants, and other local amenities, convenience is at your doorstep. This penthouse condo is truly one-of-a-kind and a must-see! Book your private showing today! (id:13139)
Property Details
| MLS® Number | X12031850 |
| Property Type | Single Family |
| Community Name | Chaffey |
| AmenitiesNearBy | Hospital, Ski Area |
| CommunityFeatures | Pet Restrictions |
| Features | Flat Site, Balcony, In Suite Laundry |
| ParkingSpaceTotal | 1 |
| ViewType | View, Lake View, City View |
Building
| BathroomTotal | 2 |
| BedroomsAboveGround | 3 |
| BedroomsTotal | 3 |
| Age | 16 To 30 Years |
| Amenities | Storage - Locker |
| Appliances | Oven - Built-in, Dishwasher, Microwave, Hood Fan |
| CoolingType | Central Air Conditioning, Air Exchanger |
| ExteriorFinish | Stucco |
| FireProtection | Controlled Entry, Smoke Detectors |
| FoundationType | Insulated Concrete Forms |
| HeatingFuel | Natural Gas |
| HeatingType | Forced Air |
| SizeInterior | 1600 - 1799 Sqft |
| Type | Apartment |
Parking
| Underground | |
| Garage |
Land
| Acreage | No |
| LandAmenities | Hospital, Ski Area |
| LandscapeFeatures | Landscaped |
Rooms
| Level | Type | Length | Width | Dimensions |
|---|---|---|---|---|
| Main Level | Dining Room | 4.24 m | 2.87 m | 4.24 m x 2.87 m |
| Main Level | Kitchen | 5.1 m | 3.64 m | 5.1 m x 3.64 m |
| Main Level | Living Room | 7.67 m | 3.63 m | 7.67 m x 3.63 m |
| Main Level | Primary Bedroom | 4.78 m | 3.62 m | 4.78 m x 3.62 m |
| Main Level | Bathroom | 2.51 m | 1.5 m | 2.51 m x 1.5 m |
| Main Level | Bedroom 2 | 4.09 m | 3 m | 4.09 m x 3 m |
| Main Level | Bedroom 3 | 4.72 m | 3.02 m | 4.72 m x 3.02 m |
| Main Level | Bathroom | 1.49 m | 3.01 m | 1.49 m x 3.01 m |
| Main Level | Laundry Room | 2.13 m | 2.97 m | 2.13 m x 2.97 m |
https://www.realtor.ca/real-estate/28051796/501-4-legacy-lane-huntsville-chaffey-chaffey
Interested?
Contact us for more information
No Favourites Found

The trademarks REALTOR®, REALTORS®, and the REALTOR® logo are controlled by The Canadian Real Estate Association (CREA) and identify real estate professionals who are members of CREA. The trademarks MLS®, Multiple Listing Service® and the associated logos are owned by The Canadian Real Estate Association (CREA) and identify the quality of services provided by real estate professionals who are members of CREA. The trademark DDF® is owned by The Canadian Real Estate Association (CREA) and identifies CREA's Data Distribution Facility (DDF®)
April 24 2025 07:58:43
Muskoka Haliburton Orillia – The Lakelands Association of REALTORS®
Chestnut Park Real Estate

