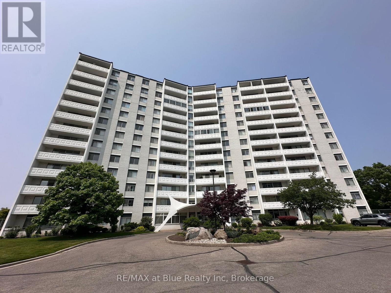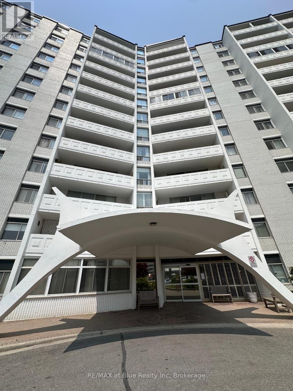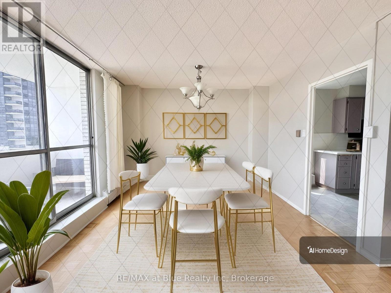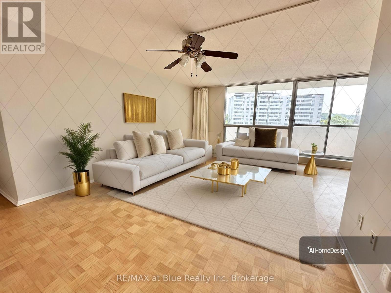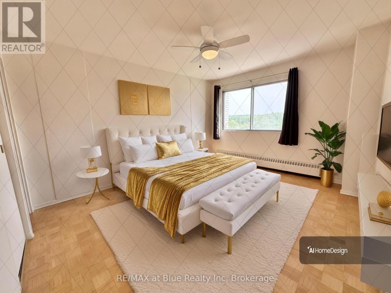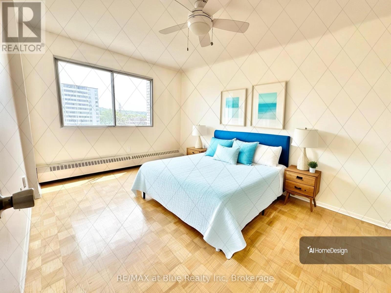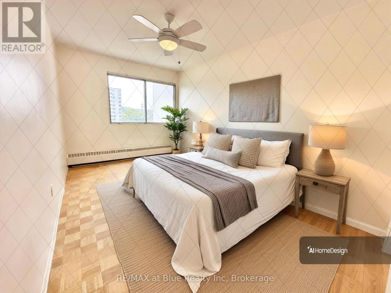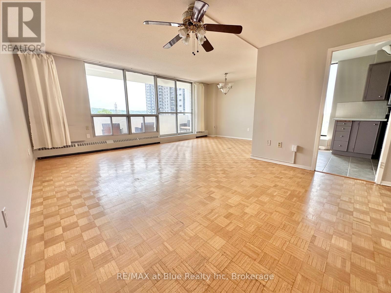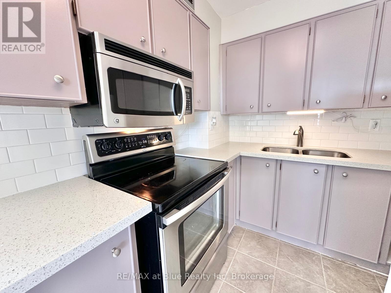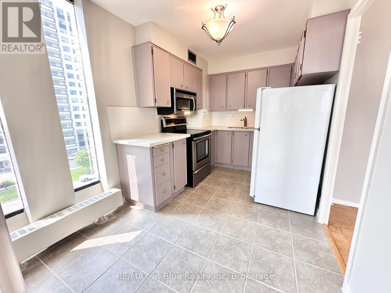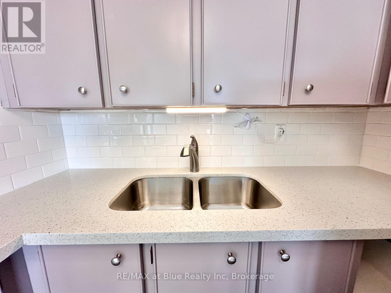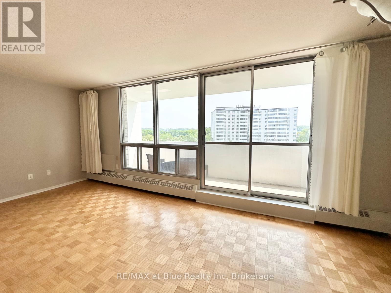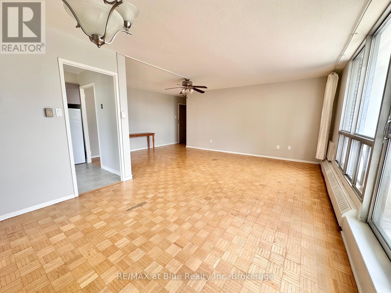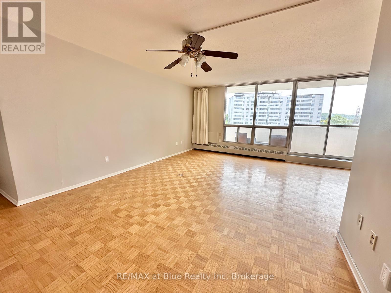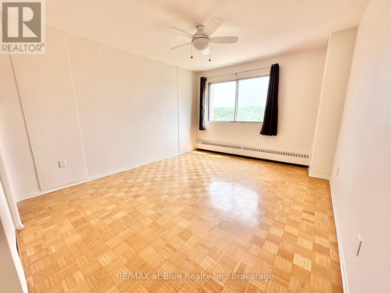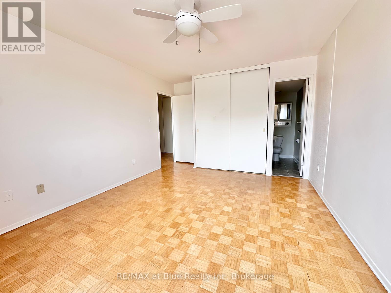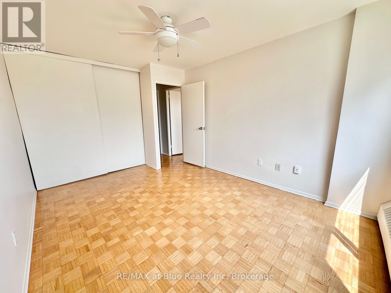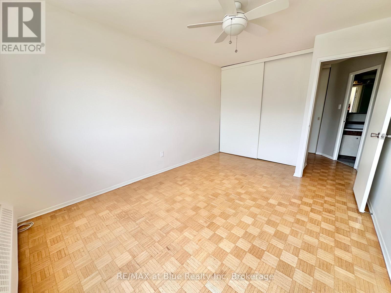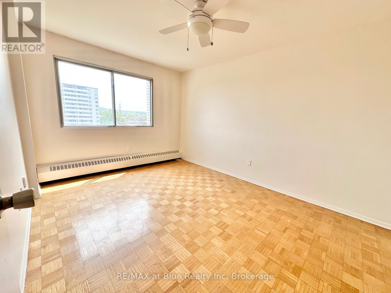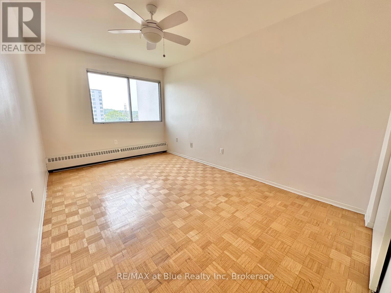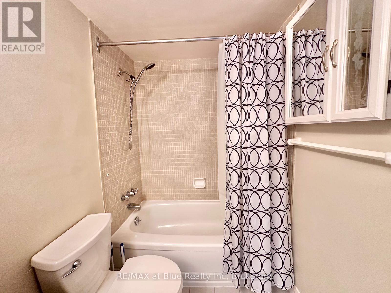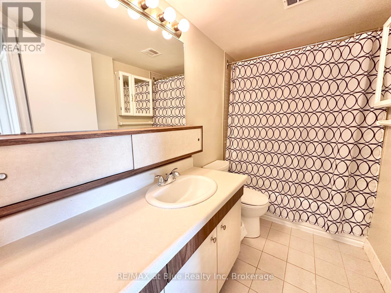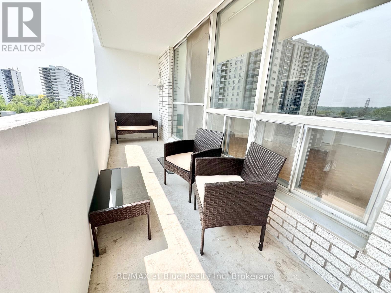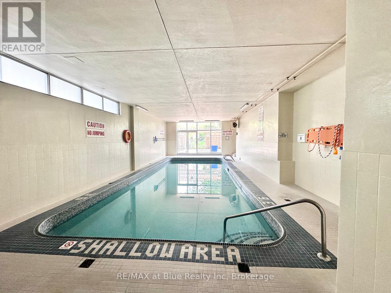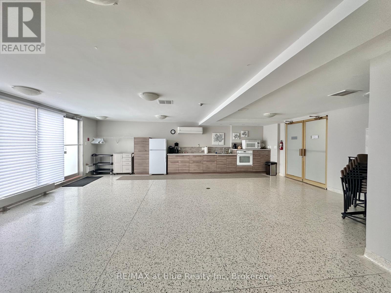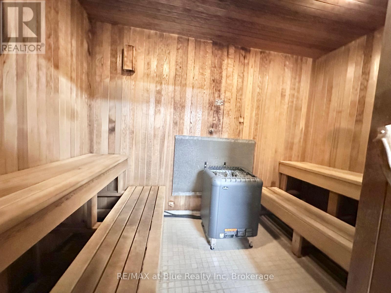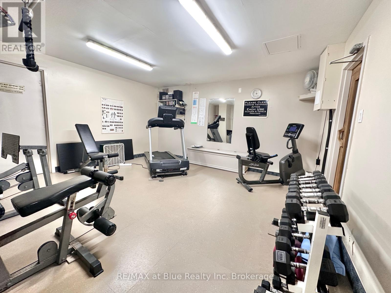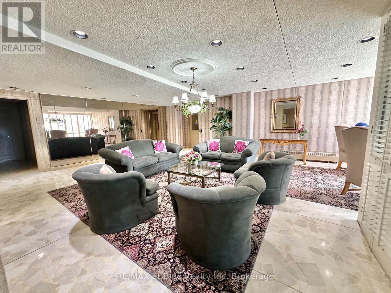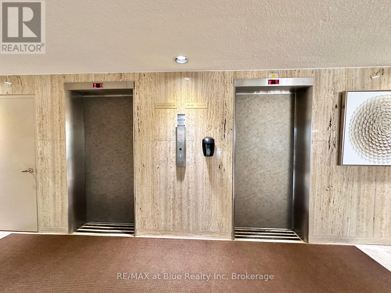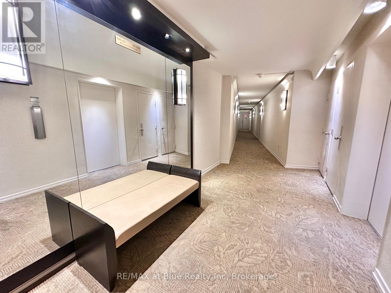LOADING
502 - 15 Towering Heights Boulevard St. Catharines (Glendale/glenridge), Ontario L2T 3G7
$2,700 Monthly
A spacious 3-bedroom rare corner unit condo in picturesque Glenridge, perfect for first time buyers or those who would like to ditch yard work. This prime location is within walking distance to the Pen Centre, medical facilities, schools, and restaurants and is only an 8-minute bus ride to Brock University. This beautifully maintained end unit offers both space and style and is in a quiet, well-maintained building with many amenities. The large, open-concept floor plan is perfect for entertaining, with updated appliances, parquet flooring, and a generous balcony ideal for relaxing or hosting guests. The desirable end unit offers an extra window in the kitchen, flooding the space with natural light. With a full 4-piece main bathroom and a convenient 2-piece ensuite, this condo is designed for comfortable everyday living. This unit truly has it all as well as a full suite of building amenities such as an indoor pool, gym, party and games rooms, a patio area with BBQs, and much more. Don't miss your opportunity to own this exceptional condo that offers comfort, convenience, and community all in one! Please note: some photos are virtually staged and include watermarks (id:13139)
Property Details
| MLS® Number | X12203314 |
| Property Type | Single Family |
| Community Name | 461 - Glendale/Glenridge |
| AmenitiesNearBy | Hospital, Public Transit, Schools |
| CommunityFeatures | Pet Restrictions |
| Features | Balcony, Laundry- Coin Operated, Sauna |
Building
| BathroomTotal | 2 |
| BedroomsAboveGround | 3 |
| BedroomsTotal | 3 |
| Amenities | Storage - Locker |
| ExteriorFinish | Brick |
| HalfBathTotal | 1 |
| HeatingType | Radiant Heat |
| SizeInterior | 1000 - 1199 Sqft |
| Type | Apartment |
Parking
| Garage |
Land
| Acreage | No |
| LandAmenities | Hospital, Public Transit, Schools |
Rooms
| Level | Type | Length | Width | Dimensions |
|---|---|---|---|---|
| Main Level | Living Room | 3.51 m | 6.25 m | 3.51 m x 6.25 m |
| Main Level | Kitchen | 3.91 m | 2.39 m | 3.91 m x 2.39 m |
| Main Level | Dining Room | 2.62 m | 3.78 m | 2.62 m x 3.78 m |
| Main Level | Primary Bedroom | 4.72 m | 3.51 m | 4.72 m x 3.51 m |
| Main Level | Bedroom | 4.34 m | 2.9 m | 4.34 m x 2.9 m |
| Main Level | Bedroom | 5 m | 2.77 m | 5 m x 2.77 m |
Interested?
Contact us for more information
No Favourites Found

The trademarks REALTOR®, REALTORS®, and the REALTOR® logo are controlled by The Canadian Real Estate Association (CREA) and identify real estate professionals who are members of CREA. The trademarks MLS®, Multiple Listing Service® and the associated logos are owned by The Canadian Real Estate Association (CREA) and identify the quality of services provided by real estate professionals who are members of CREA. The trademark DDF® is owned by The Canadian Real Estate Association (CREA) and identifies CREA's Data Distribution Facility (DDF®)
July 24 2025 02:32:05
Muskoka Haliburton Orillia – The Lakelands Association of REALTORS®
RE/MAX At Blue Realty Inc

