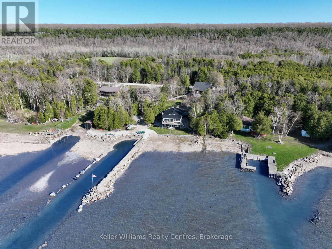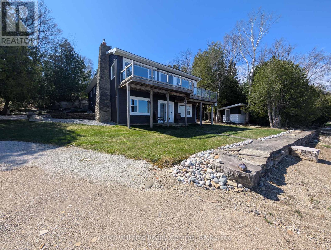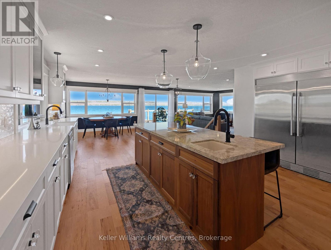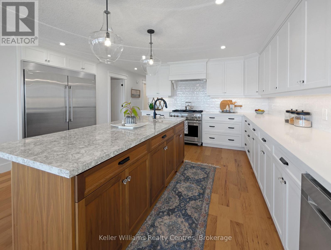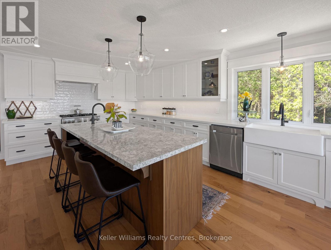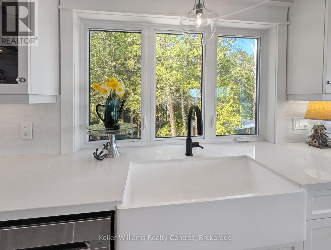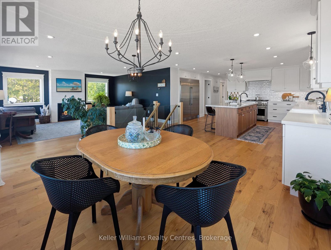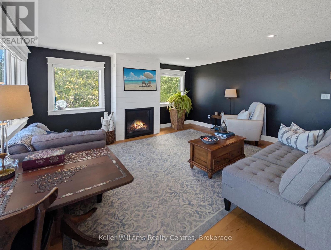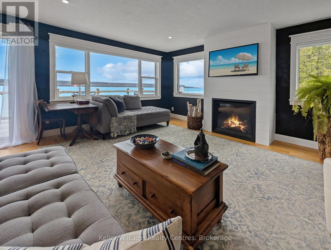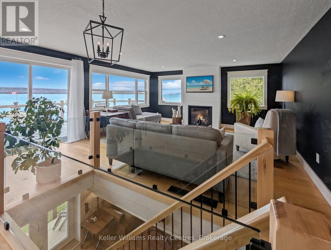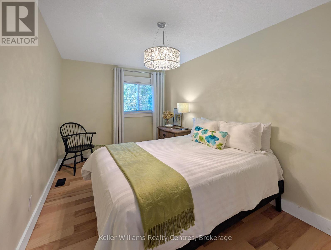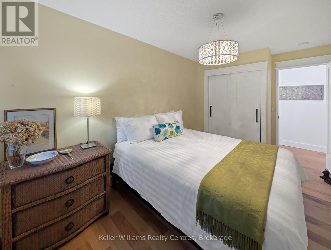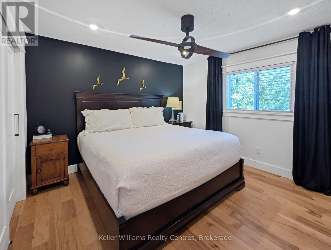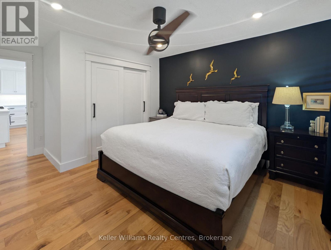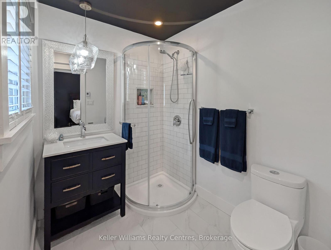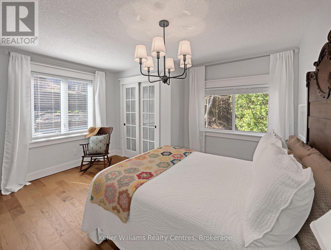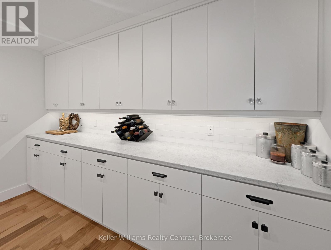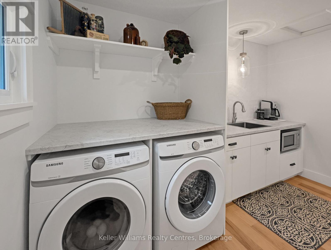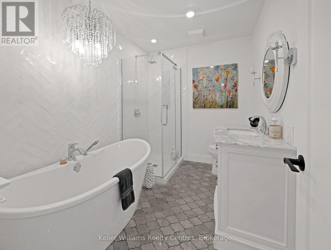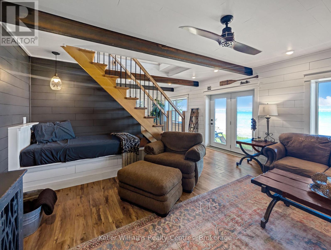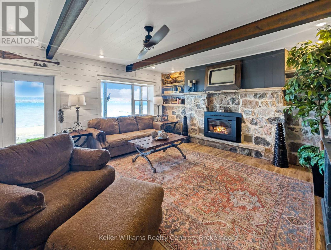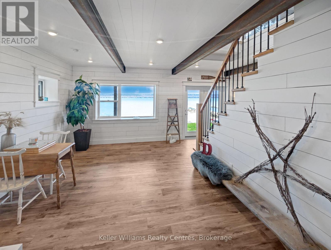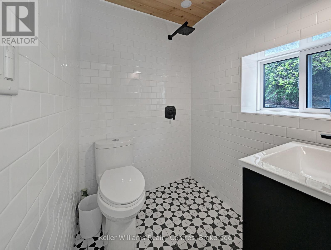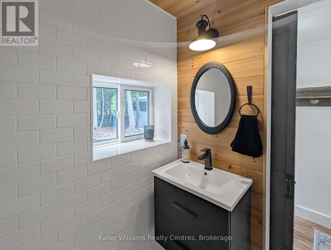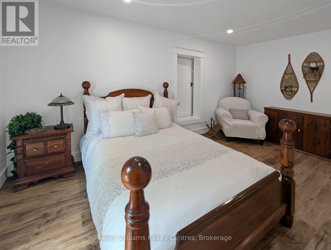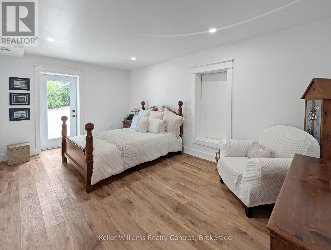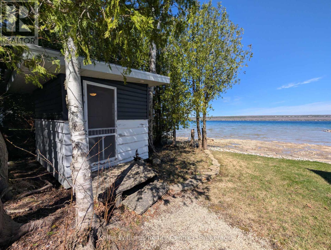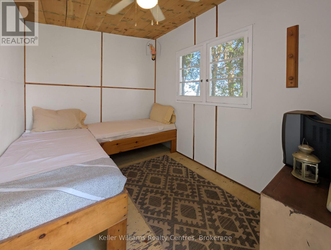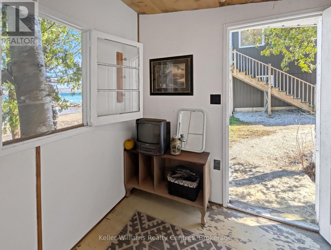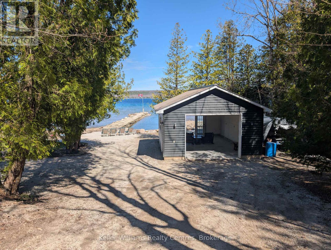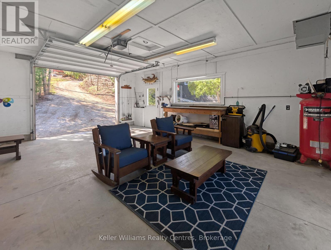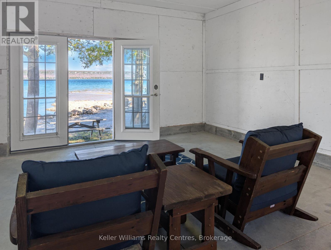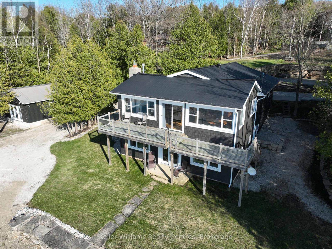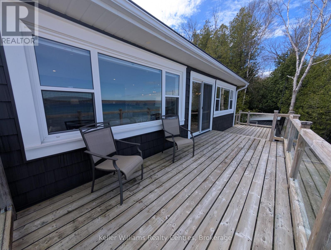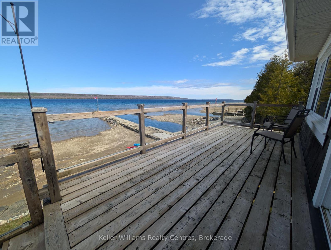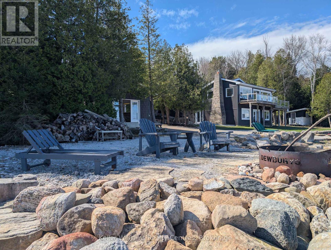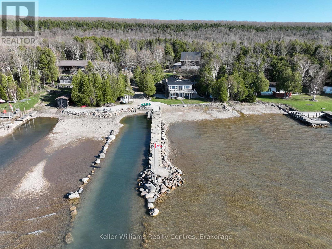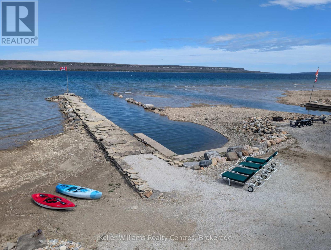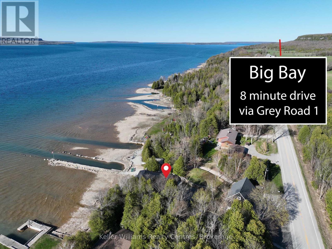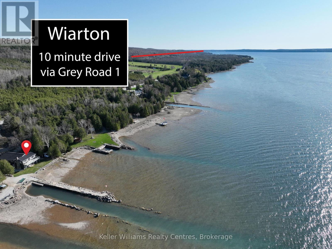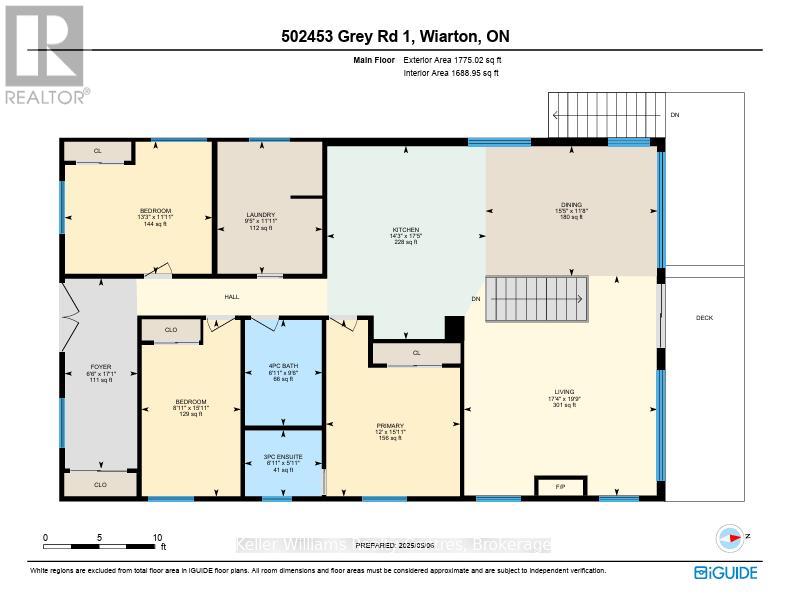LOADING
$1,899,900
A Waterfront Dream on Georgian Bay. Welcome to your private retreat on the shores of Georgian Bay, where nearly 200 feet of waterfront, a sandy beach, and a protected harbor with a pier set the stage for an unmatched lifestyle of recreation, relaxation, and year-round beauty. This incredible property is designed for both entertaining and peaceful living. Picture summer afternoons paddling from your private harbor, launching kayaks or paddleboards off the pier, or cruising into the open bay from your boat launch. The sandy beach invites barefoot walks and bonfire nights. Two separate driveways offer access to the upper residence and 3-car garage with loft potential, and the lower drive leads to a second garage, boat launch, and a fully renovated 18x24 waterfront bunky perfect for guests or extra sleeping space. The main home has been fully renovated and showcases stunning panoramic views of the water from the moment you step through the door. Featuring 4 bedrooms, 3 bathrooms with INFLR heat, and a flowing open-concept layout, every inch is designed with comfort and style in mind. The kitchen offers a modern appliance package, generous island, and open sightlines to the dining and living areas, all framed by floor-to-ceiling windows that capture the Water views & vibrant colours. Step out onto the main-level deck or head to the lower walkout patio to enjoy the sunshine, outdoor entertaining spaces, and lovely landscaped gardens with stamped concrete pathways. Efficient mechanicals, 2 propane fireplaces & FA furnace. Thoughtful renovations mean you can simply arrive, relax, and start living the life you've earned. Efficient mechanical systems were thoughtfully upgraded during the renovations for worry-free living. Just minutes to Wiarton Golf Club, Sauble Beach, and the Bruce Trail, this property is a gateway to everything the Bruce Peninsula has to offer ideal for retirees, families, or weekend adventurers. Your waterfront lifestyle starts here. (id:13139)
Property Details
| MLS® Number | X12137872 |
| Property Type | Single Family |
| Community Name | Georgian Bluffs |
| AmenitiesNearBy | Golf Nearby, Hospital, Marina |
| CommunityFeatures | Fishing |
| Easement | Other |
| EquipmentType | Propane Tank |
| ParkingSpaceTotal | 13 |
| RentalEquipmentType | Propane Tank |
| Structure | Deck, Porch |
| ViewType | View Of Water, Direct Water View |
| WaterFrontType | Waterfront |
Building
| BathroomTotal | 3 |
| BedroomsAboveGround | 3 |
| BedroomsBelowGround | 1 |
| BedroomsTotal | 4 |
| Age | 51 To 99 Years |
| Amenities | Fireplace(s) |
| Appliances | Water Heater, Water Treatment, Dryer, Furniture, Stove, Washer, Refrigerator |
| ArchitecturalStyle | Raised Bungalow |
| BasementDevelopment | Partially Finished |
| BasementType | Full (partially Finished) |
| ConstructionStyleAttachment | Detached |
| ExteriorFinish | Vinyl Siding |
| FireplacePresent | Yes |
| FireplaceTotal | 2 |
| FoundationType | Block |
| HalfBathTotal | 1 |
| HeatingFuel | Propane |
| HeatingType | Forced Air |
| StoriesTotal | 1 |
| SizeInterior | 1500 - 2000 Sqft |
| Type | House |
| UtilityWater | Lake/river Water Intake |
Parking
| Detached Garage | |
| Garage |
Land
| AccessType | Public Road, Private Docking |
| Acreage | No |
| LandAmenities | Golf Nearby, Hospital, Marina |
| Sewer | Septic System |
| SizeDepth | 182 Ft ,6 In |
| SizeFrontage | 191 Ft ,3 In |
| SizeIrregular | 191.3 X 182.5 Ft |
| SizeTotalText | 191.3 X 182.5 Ft|1/2 - 1.99 Acres |
| SurfaceWater | Lake/pond |
| ZoningDescription | Sr |
Rooms
| Level | Type | Length | Width | Dimensions |
|---|---|---|---|---|
| Basement | Bathroom | 1.45 m | 1.58 m | 1.45 m x 1.58 m |
| Basement | Bedroom | 5.08 m | 3.33 m | 5.08 m x 3.33 m |
| Basement | Dining Room | 3.58 m | 4.98 m | 3.58 m x 4.98 m |
| Basement | Recreational, Games Room | 5.44 m | 4.98 m | 5.44 m x 4.98 m |
| Main Level | Bathroom | 1.8 m | 2.11 m | 1.8 m x 2.11 m |
| Main Level | Bathroom | 2.9 m | 2.11 m | 2.9 m x 2.11 m |
| Main Level | Bedroom | 3.63 m | 4.04 m | 3.63 m x 4.04 m |
| Main Level | Bedroom | 4.85 m | 2.72 m | 4.85 m x 2.72 m |
| Main Level | Dining Room | 3.56 m | 4.7 m | 3.56 m x 4.7 m |
| Main Level | Foyer | 5.21 m | 1.98 m | 5.21 m x 1.98 m |
| Main Level | Kitchen | 5.31 m | 4.34 m | 5.31 m x 4.34 m |
| Main Level | Laundry Room | 0.63 m | 2.87 m | 0.63 m x 2.87 m |
| Main Level | Living Room | 6.02 m | 5.28 m | 6.02 m x 5.28 m |
| Main Level | Bedroom | 4.85 m | 3.66 m | 4.85 m x 3.66 m |
https://www.realtor.ca/real-estate/28289508/502453-grey-road-1-georgian-bluffs-georgian-bluffs
Interested?
Contact us for more information
No Favourites Found

The trademarks REALTOR®, REALTORS®, and the REALTOR® logo are controlled by The Canadian Real Estate Association (CREA) and identify real estate professionals who are members of CREA. The trademarks MLS®, Multiple Listing Service® and the associated logos are owned by The Canadian Real Estate Association (CREA) and identify the quality of services provided by real estate professionals who are members of CREA. The trademark DDF® is owned by The Canadian Real Estate Association (CREA) and identifies CREA's Data Distribution Facility (DDF®)
August 13 2025 01:44:29
Muskoka Haliburton Orillia – The Lakelands Association of REALTORS®
Keller Williams Realty Centres


