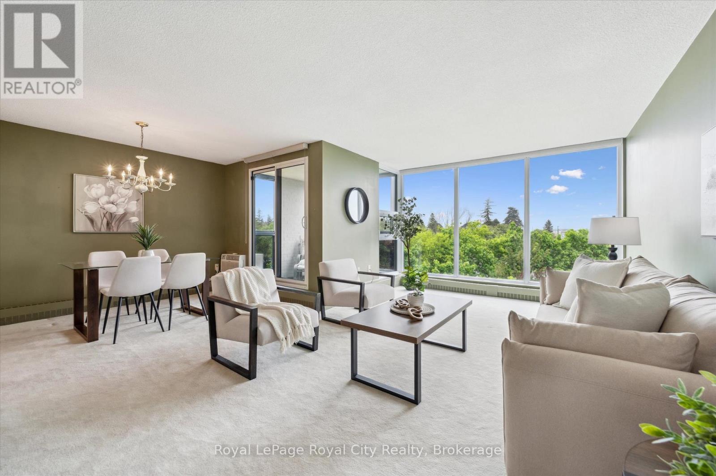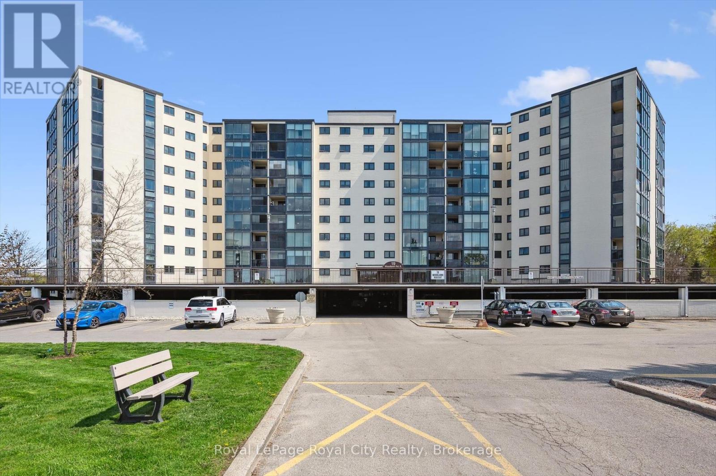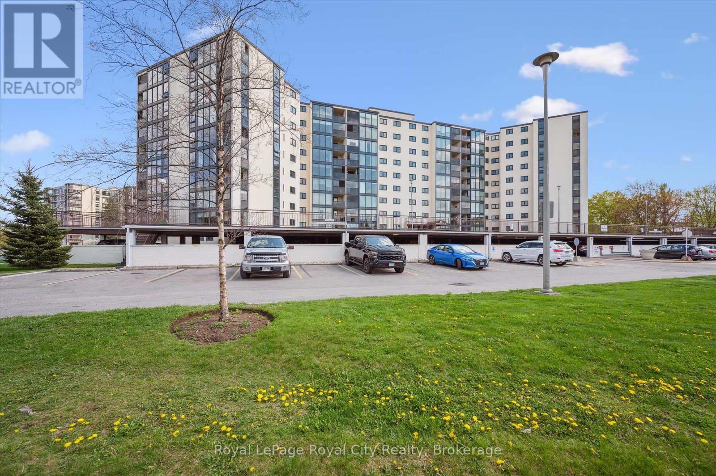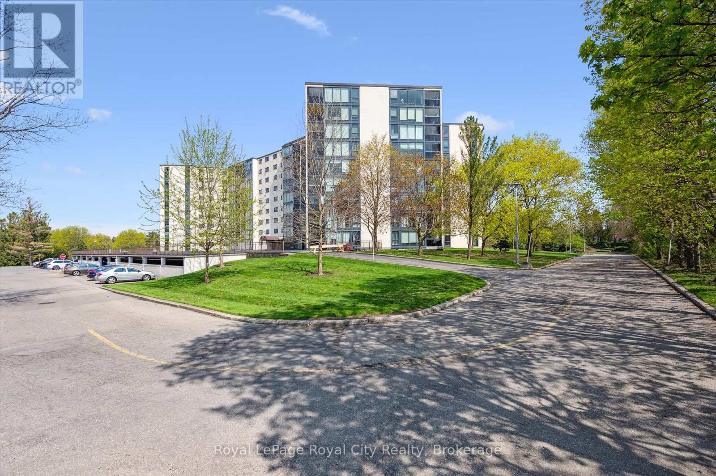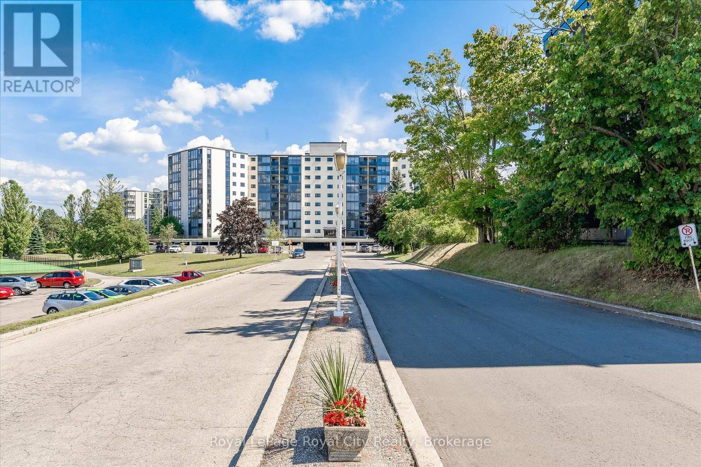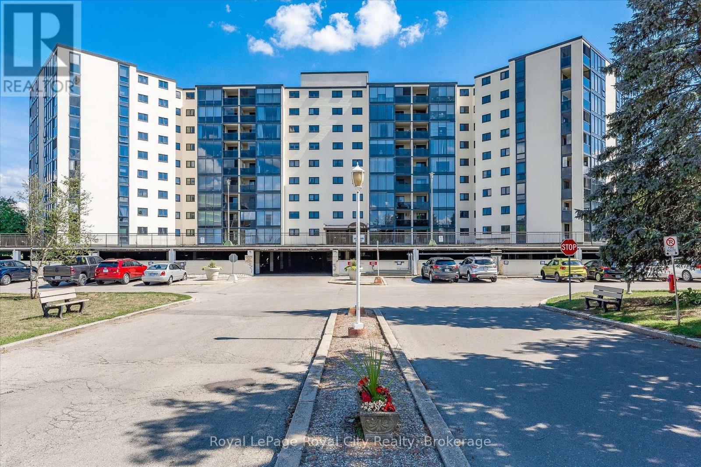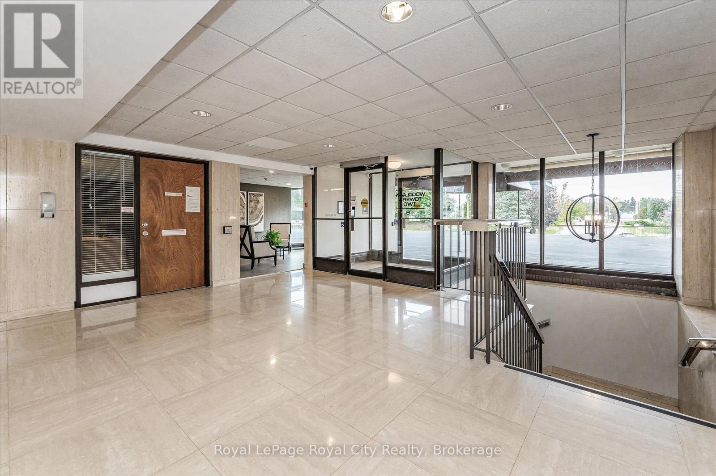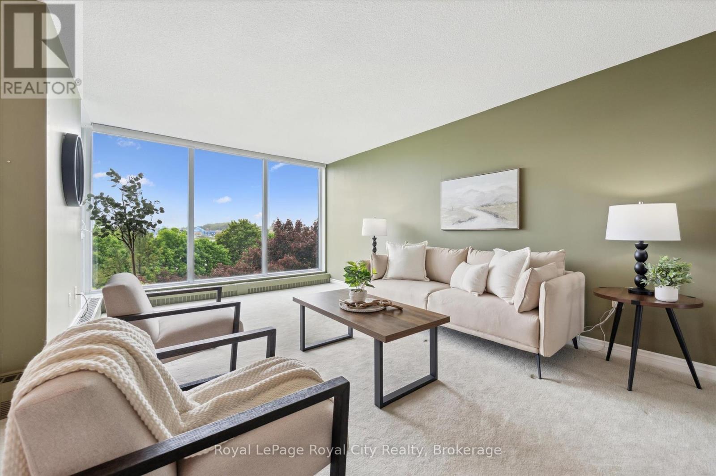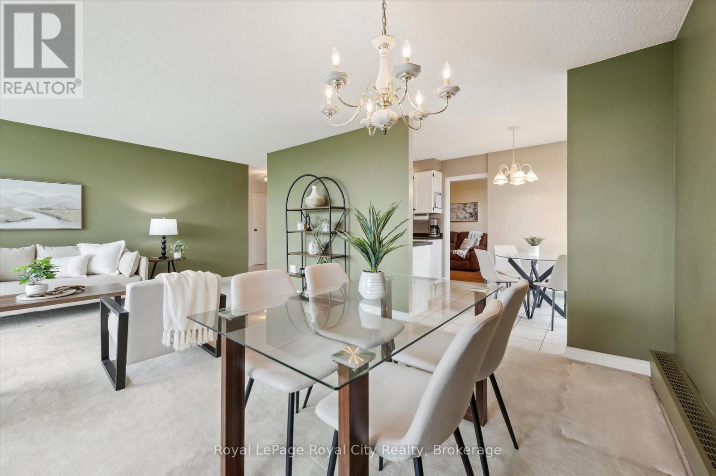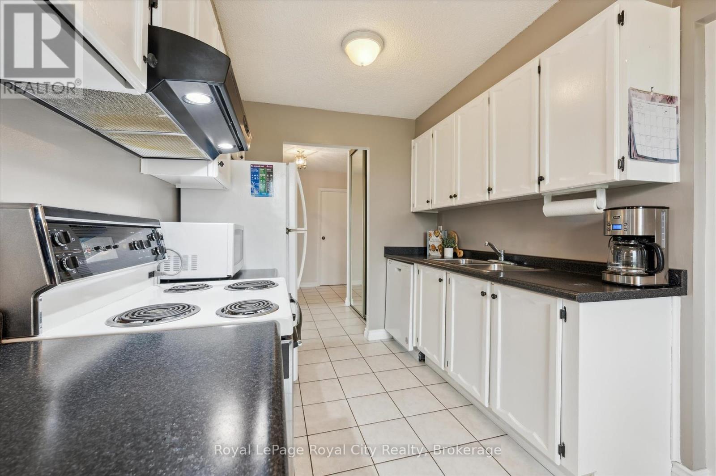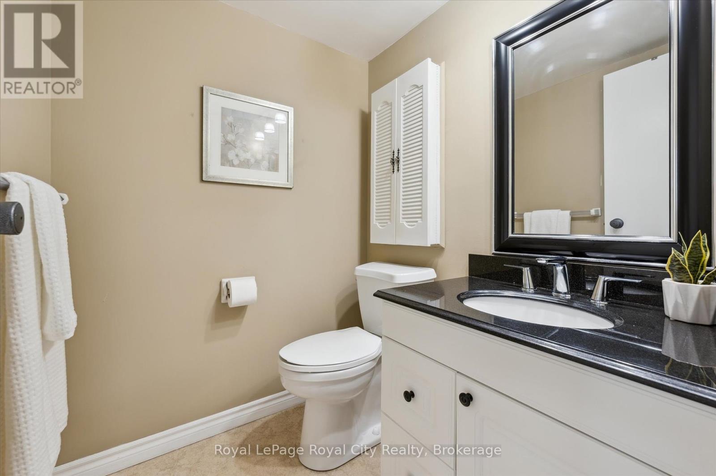LOADING
$515,000Maintenance, Heat, Electricity, Insurance, Common Area Maintenance, Water, Parking
$910.09 Monthly
Maintenance, Heat, Electricity, Insurance, Common Area Maintenance, Water, Parking
$910.09 MonthlyWelcome to 505-19 Woodlawn Road Eastan exceptionally bright and spacious 3-bedroom, 2-bath condo in a well-maintained building in Guelphs north end. The open-concept living and dining area features stunning floor-to-ceiling windows that flood the space with natural light and offer beautiful scenic views. The functional galley kitchen includes ample cabinetry and flows seamlessly from the main living area, making everyday living and entertaining a breeze.You'll find two generous bedrooms plus a comfortable primary suite complete with a private 2-piece ensuite. The enclosed sunroom is the perfect bonus space for relaxing with your morning coffee or unwinding at the end of the day. Additional conveniences include in-suite laundry and one assigned parking spot. Ideally located within walking distance to shopping, dining, parks, and public transit this home combines comfort and convenience in one great package. (id:13139)
Property Details
| MLS® Number | X12182336 |
| Property Type | Single Family |
| Community Name | Riverside Park |
| AmenitiesNearBy | Public Transit |
| CommunityFeatures | Pet Restrictions |
| Features | Balcony, In Suite Laundry |
| ParkingSpaceTotal | 1 |
| PoolType | Outdoor Pool |
| Structure | Tennis Court |
Building
| BathroomTotal | 2 |
| BedroomsAboveGround | 3 |
| BedroomsTotal | 3 |
| Age | 31 To 50 Years |
| Amenities | Exercise Centre, Sauna, Party Room, Separate Heating Controls |
| Appliances | Water Softener, Dishwasher, Dryer, Microwave, Hood Fan, Washer, Window Coverings, Refrigerator |
| CoolingType | Window Air Conditioner |
| ExteriorFinish | Concrete, Brick Veneer |
| FireProtection | Controlled Entry, Smoke Detectors, Monitored Alarm |
| FoundationType | Poured Concrete |
| HalfBathTotal | 1 |
| HeatingFuel | Natural Gas |
| HeatingType | Radiant Heat |
| SizeInterior | 1400 - 1599 Sqft |
| Type | Apartment |
Parking
| No Garage |
Land
| Acreage | No |
| LandAmenities | Public Transit |
| LandscapeFeatures | Landscaped |
Rooms
| Level | Type | Length | Width | Dimensions |
|---|---|---|---|---|
| Main Level | Bathroom | 1.59 m | 1.52 m | 1.59 m x 1.52 m |
| Main Level | Sunroom | 2.37 m | 2.33 m | 2.37 m x 2.33 m |
| Main Level | Bathroom | 2.46 m | 1.5 m | 2.46 m x 1.5 m |
| Main Level | Bedroom | 5.36 m | 2.87 m | 5.36 m x 2.87 m |
| Main Level | Bedroom | 4.62 m | 2.72 m | 4.62 m x 2.72 m |
| Main Level | Eating Area | 2.13 m | 2.44 m | 2.13 m x 2.44 m |
| Main Level | Dining Room | 2.55 m | 3.62 m | 2.55 m x 3.62 m |
| Main Level | Kitchen | 2.76 m | 2.41 m | 2.76 m x 2.41 m |
| Main Level | Laundry Room | 1.43 m | 2.25 m | 1.43 m x 2.25 m |
| Main Level | Living Room | 3.61 m | 6.03 m | 3.61 m x 6.03 m |
| Main Level | Primary Bedroom | 3.35 m | 6.12 m | 3.35 m x 6.12 m |
Interested?
Contact us for more information
No Favourites Found

The trademarks REALTOR®, REALTORS®, and the REALTOR® logo are controlled by The Canadian Real Estate Association (CREA) and identify real estate professionals who are members of CREA. The trademarks MLS®, Multiple Listing Service® and the associated logos are owned by The Canadian Real Estate Association (CREA) and identify the quality of services provided by real estate professionals who are members of CREA. The trademark DDF® is owned by The Canadian Real Estate Association (CREA) and identifies CREA's Data Distribution Facility (DDF®)
June 06 2025 02:00:32
Muskoka Haliburton Orillia – The Lakelands Association of REALTORS®
Royal LePage Royal City Realty

