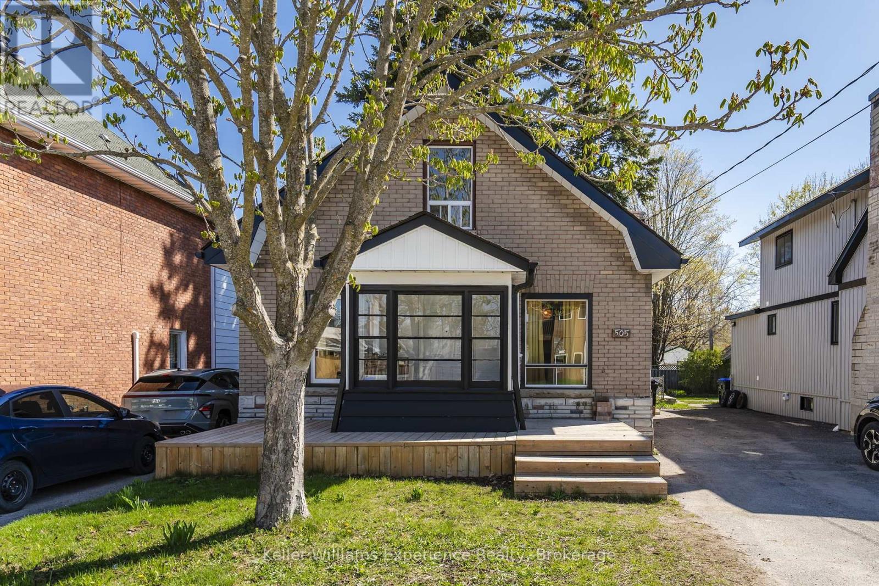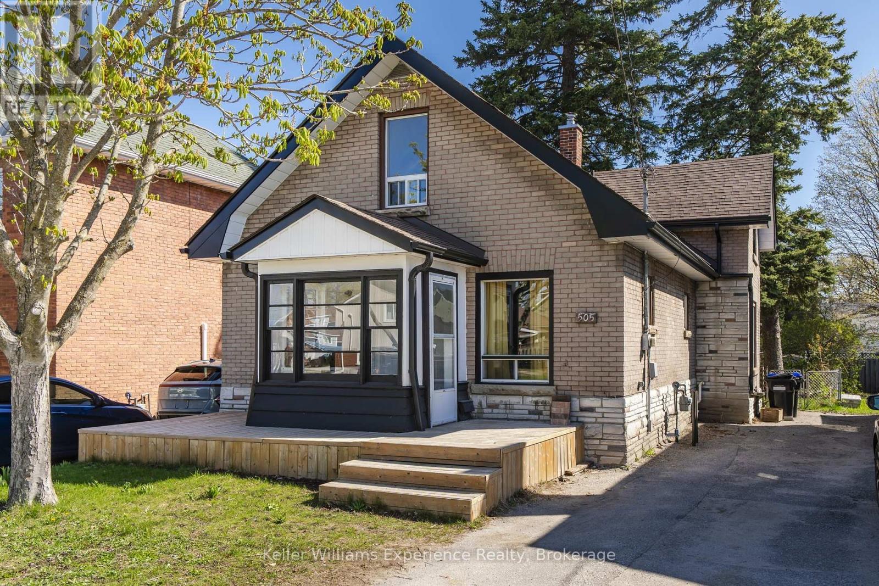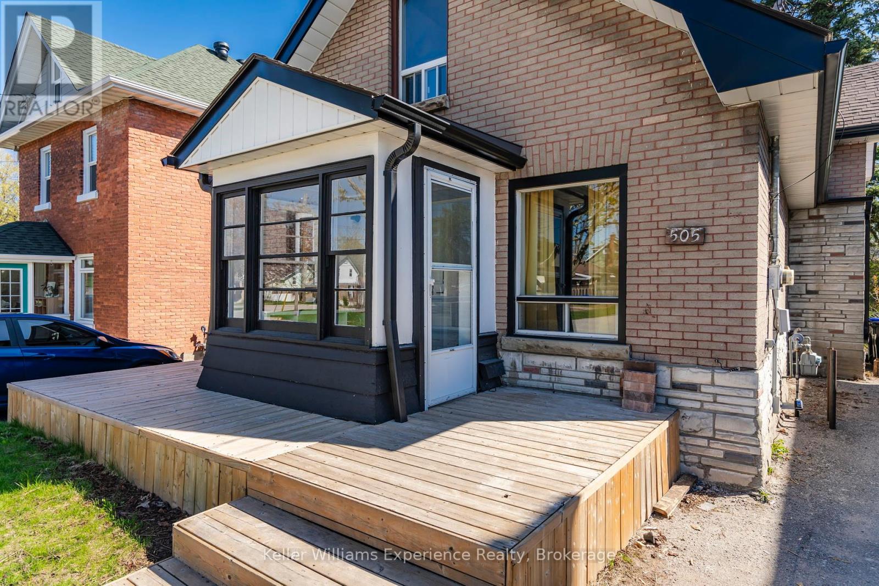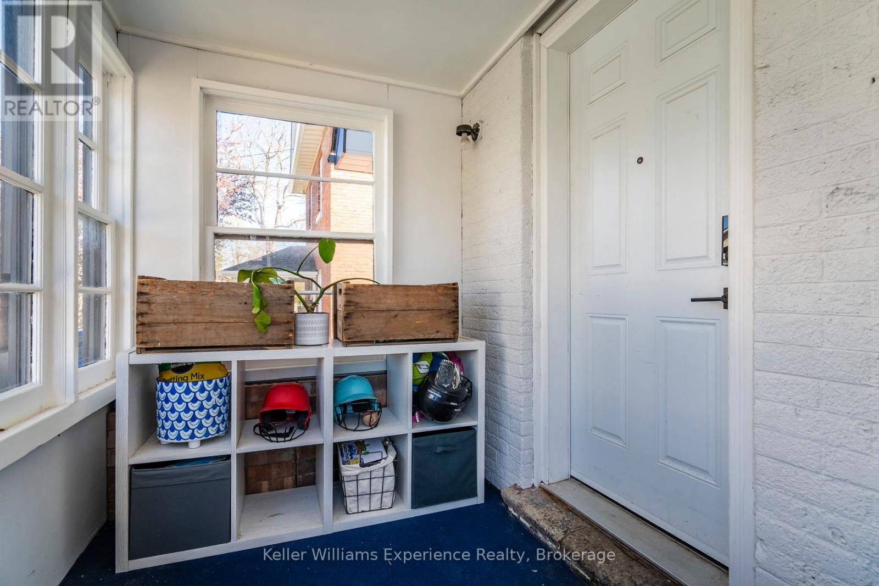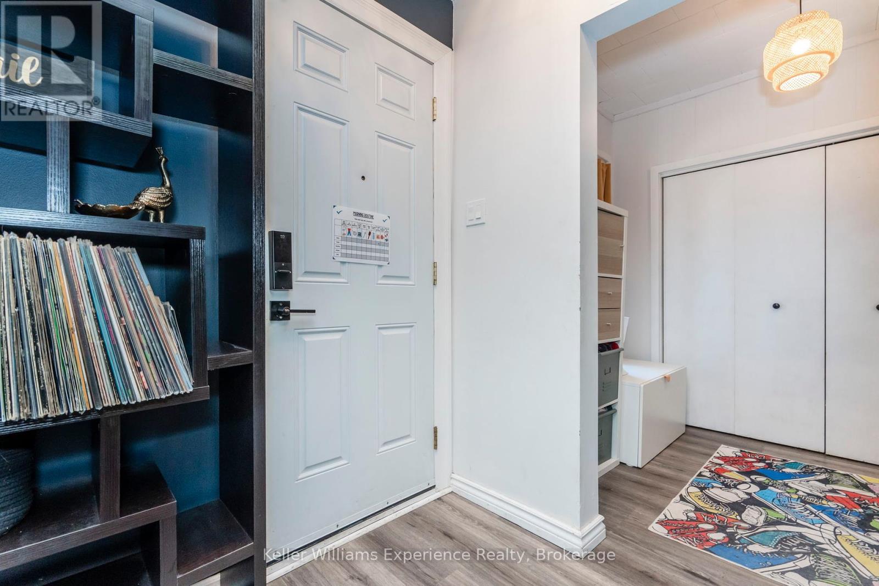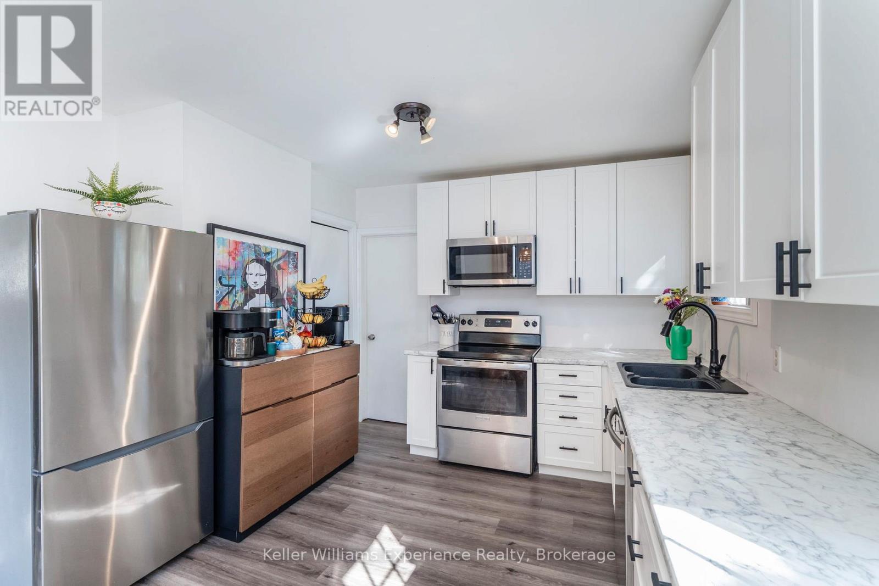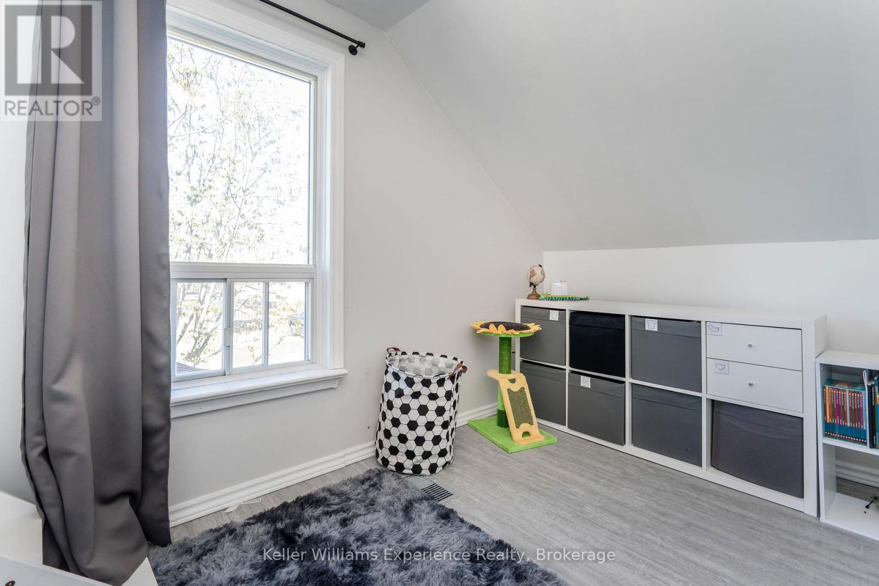LOADING
$499,900
Charming 1.5-story brick home featuring 4 bedrooms and 2 bathrooms, with one bedroom conveniently located on the main floor and three more upstairs ideal for families or those needing flexible space. The updated kitchen offers stainless steel appliances and a functional layout for everyday living. Enjoy a large, fully fenced backyard perfect for kids, pets, or entertaining. Located close to schools, parks, the YMCA, and the Midland Rec Centre, this home blends classic character with modern updates in a convenient and family-friendly neighborhood. (id:13139)
Property Details
| MLS® Number | S12141059 |
| Property Type | Single Family |
| Community Name | Midland |
| EquipmentType | Water Heater |
| ParkingSpaceTotal | 2 |
| RentalEquipmentType | Water Heater |
| Structure | Deck |
Building
| BathroomTotal | 2 |
| BedroomsAboveGround | 4 |
| BedroomsTotal | 4 |
| Appliances | Dishwasher, Microwave, Stove, Window Coverings, Refrigerator |
| BasementDevelopment | Unfinished |
| BasementType | Full (unfinished) |
| ConstructionStyleAttachment | Detached |
| ExteriorFinish | Brick |
| FoundationType | Block |
| HeatingFuel | Natural Gas |
| HeatingType | Forced Air |
| StoriesTotal | 2 |
| SizeInterior | 1100 - 1500 Sqft |
| Type | House |
| UtilityWater | Municipal Water |
Parking
| No Garage |
Land
| Acreage | No |
| Sewer | Sanitary Sewer |
| SizeDepth | 132 Ft |
| SizeFrontage | 36 Ft ,7 In |
| SizeIrregular | 36.6 X 132 Ft |
| SizeTotalText | 36.6 X 132 Ft |
| ZoningDescription | Rs2 |
Rooms
| Level | Type | Length | Width | Dimensions |
|---|---|---|---|---|
| Second Level | Bedroom 2 | 2.98 m | 2.65 m | 2.98 m x 2.65 m |
| Second Level | Bedroom 4 | 4.27 m | 2.31 m | 4.27 m x 2.31 m |
| Main Level | Living Room | 3.77 m | 4.71 m | 3.77 m x 4.71 m |
| Main Level | Dining Room | 3.78 m | 2.43 m | 3.78 m x 2.43 m |
| Main Level | Kitchen | 3.21 m | 3.53 m | 3.21 m x 3.53 m |
| Main Level | Eating Area | 2.13 m | 3.53 m | 2.13 m x 3.53 m |
| Main Level | Primary Bedroom | 2.59 m | 4.41 m | 2.59 m x 4.41 m |
| Other | Bedroom 3 | 3.56 m | 3.53 m | 3.56 m x 3.53 m |
https://www.realtor.ca/real-estate/28296282/505-wellington-street-midland-midland
Interested?
Contact us for more information
No Favourites Found

The trademarks REALTOR®, REALTORS®, and the REALTOR® logo are controlled by The Canadian Real Estate Association (CREA) and identify real estate professionals who are members of CREA. The trademarks MLS®, Multiple Listing Service® and the associated logos are owned by The Canadian Real Estate Association (CREA) and identify the quality of services provided by real estate professionals who are members of CREA. The trademark DDF® is owned by The Canadian Real Estate Association (CREA) and identifies CREA's Data Distribution Facility (DDF®)
May 19 2025 11:37:48
Muskoka Haliburton Orillia – The Lakelands Association of REALTORS®
Keller Williams Experience Realty

