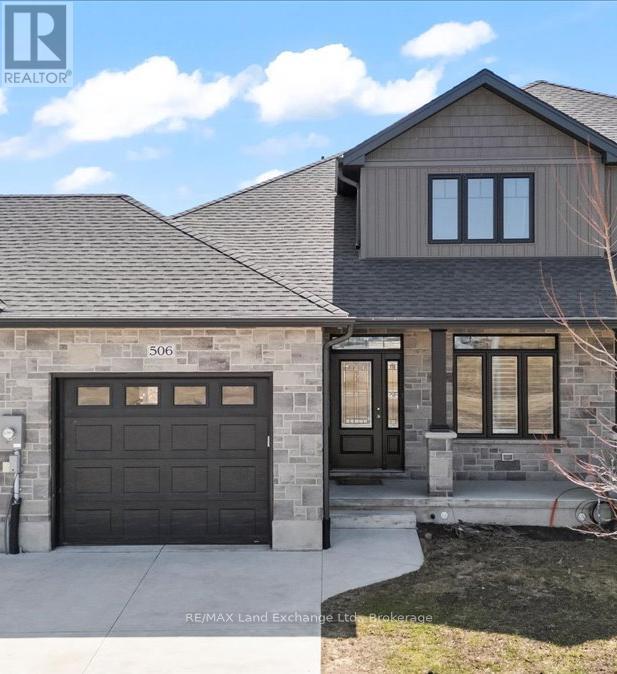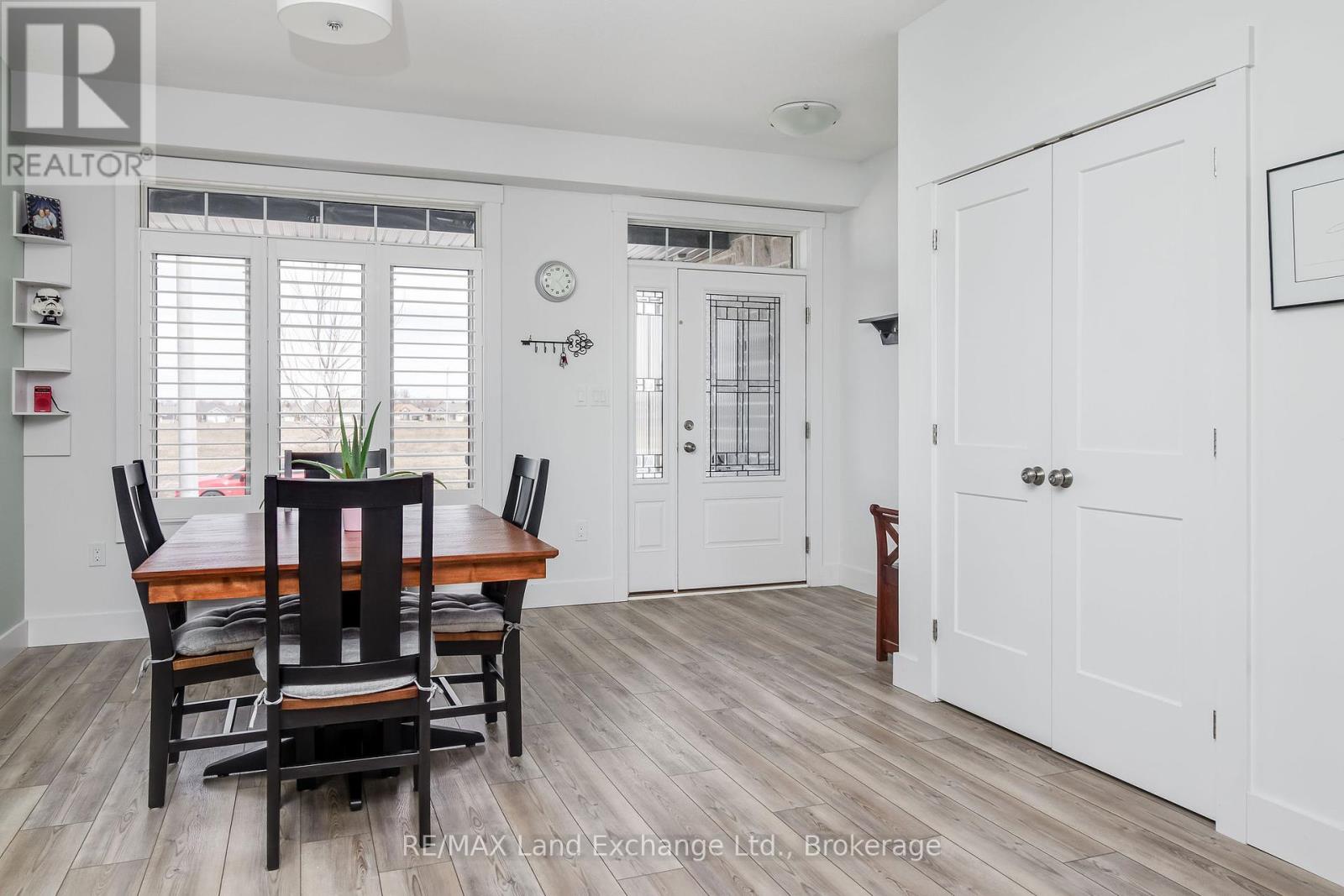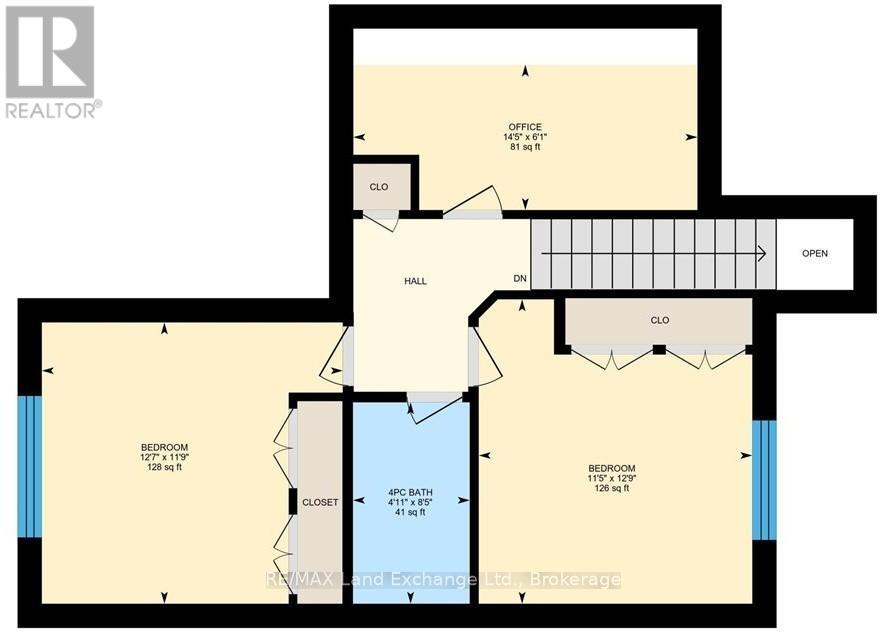LOADING
$689,900
Welcome to this charming 2-storey townhouse, offering the ideal combination of comfort and convenience. Built in 2019 by Barry's Construction, this modern home features 3 spacious bedrooms, 2.5 bathrooms, and a full, unfinished basement brimming with potential for a home gym, rec room, or additional living space. Enjoy the benefits of freehold ownership, with no condo fees, and a functional layout designed for everyday living. Ideally located close to amenities, including shopping, restaurants, and schools, this home is a great fit for first-time buyers, young families, or investors seeking a newer, low-maintenance property in a growing community. With its solid construction and room to grow, its a place you can truly make your own. (id:13139)
Property Details
| MLS® Number | X12096467 |
| Property Type | Single Family |
| Community Name | Saugeen Shores |
| Features | Sump Pump |
| ParkingSpaceTotal | 3 |
Building
| BathroomTotal | 3 |
| BedroomsAboveGround | 3 |
| BedroomsTotal | 3 |
| Appliances | Garage Door Opener Remote(s), Dishwasher, Dryer, Garage Door Opener, Stove, Washer, Window Coverings, Refrigerator |
| BasementDevelopment | Unfinished |
| BasementType | Full (unfinished) |
| ConstructionStyleAttachment | Attached |
| CoolingType | Central Air Conditioning |
| ExteriorFinish | Vinyl Siding, Brick |
| FoundationType | Poured Concrete |
| HalfBathTotal | 1 |
| HeatingFuel | Natural Gas |
| HeatingType | Forced Air |
| StoriesTotal | 2 |
| SizeInterior | 1500 - 2000 Sqft |
| Type | Row / Townhouse |
| UtilityWater | Municipal Water |
Parking
| Garage |
Land
| Acreage | No |
| Sewer | Sanitary Sewer |
| SizeDepth | 108 Ft |
| SizeFrontage | 30 Ft ,1 In |
| SizeIrregular | 30.1 X 108 Ft |
| SizeTotalText | 30.1 X 108 Ft |
Rooms
| Level | Type | Length | Width | Dimensions |
|---|---|---|---|---|
| Second Level | Office | 4.39 m | 2.46 m | 4.39 m x 2.46 m |
| Second Level | Bedroom 2 | 3.89 m | 3.48 m | 3.89 m x 3.48 m |
| Second Level | Bedroom 3 | 3.84 m | 3.58 m | 3.84 m x 3.58 m |
| Main Level | Dining Room | 4.27 m | 3.61 m | 4.27 m x 3.61 m |
| Main Level | Kitchen | 4.95 m | 3.94 m | 4.95 m x 3.94 m |
| Main Level | Living Room | 4.37 m | 3.94 m | 4.37 m x 3.94 m |
| Main Level | Primary Bedroom | 4.24 m | 3.71 m | 4.24 m x 3.71 m |
| Main Level | Laundry Room | 2.46 m | 2.11 m | 2.46 m x 2.11 m |
https://www.realtor.ca/real-estate/28197655/506-ivings-drive-saugeen-shores-saugeen-shores
Interested?
Contact us for more information
No Favourites Found

The trademarks REALTOR®, REALTORS®, and the REALTOR® logo are controlled by The Canadian Real Estate Association (CREA) and identify real estate professionals who are members of CREA. The trademarks MLS®, Multiple Listing Service® and the associated logos are owned by The Canadian Real Estate Association (CREA) and identify the quality of services provided by real estate professionals who are members of CREA. The trademark DDF® is owned by The Canadian Real Estate Association (CREA) and identifies CREA's Data Distribution Facility (DDF®)
April 22 2025 06:30:37
Muskoka Haliburton Orillia – The Lakelands Association of REALTORS®
RE/MAX Land Exchange Ltd.































