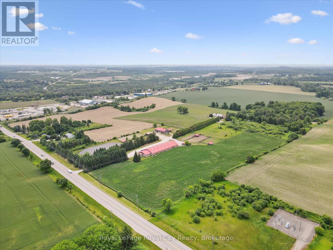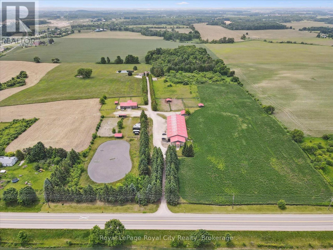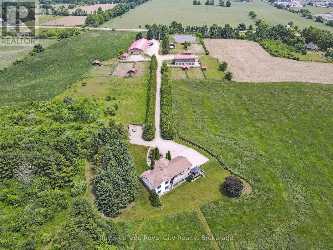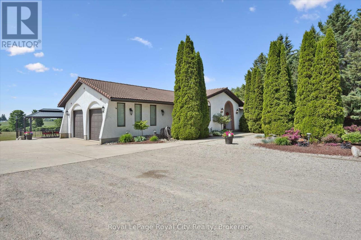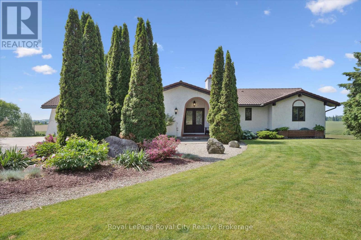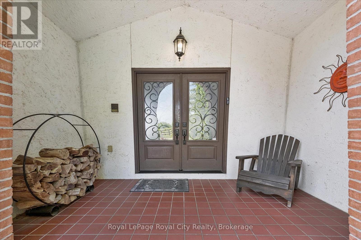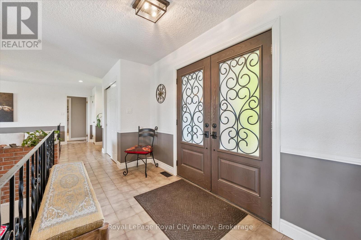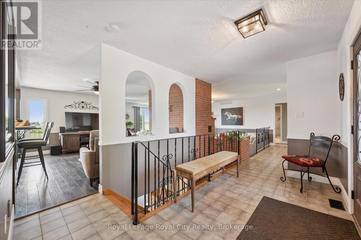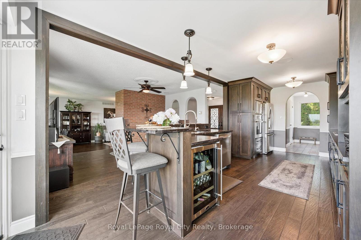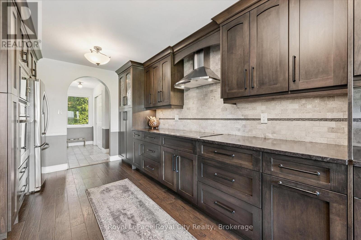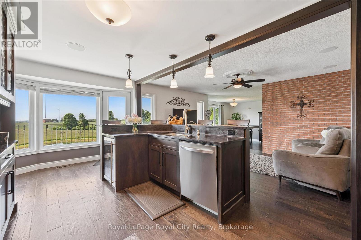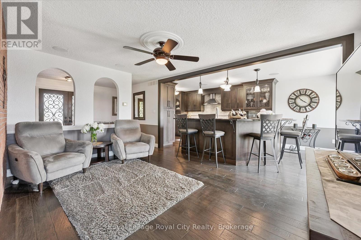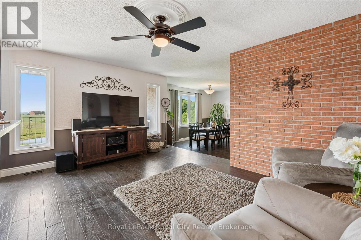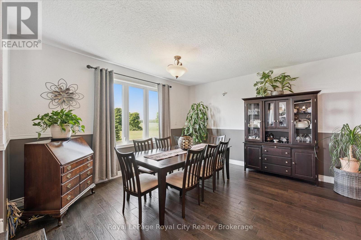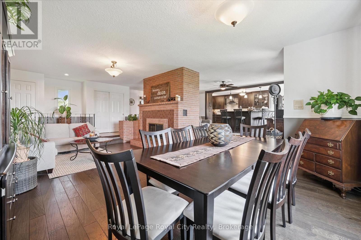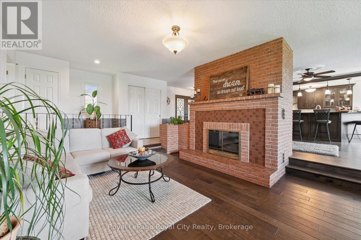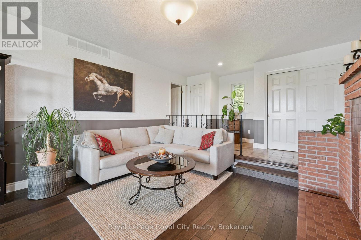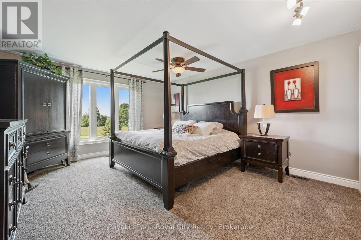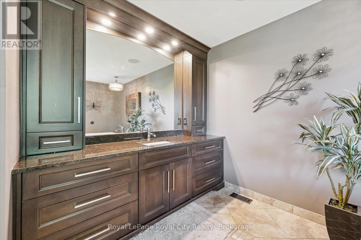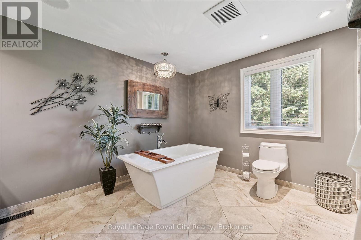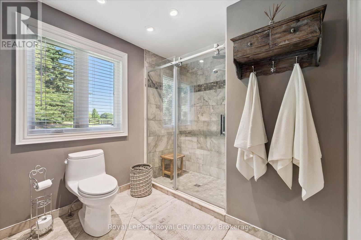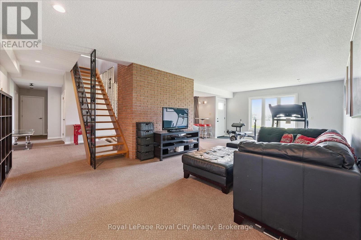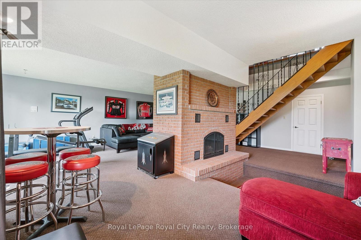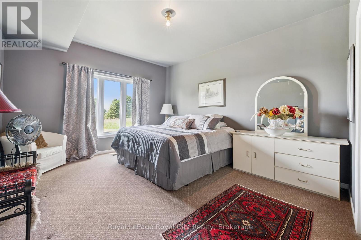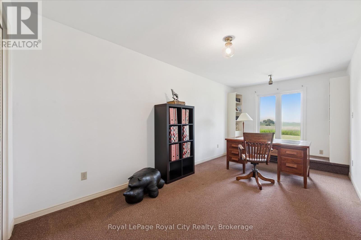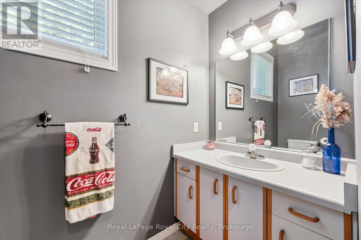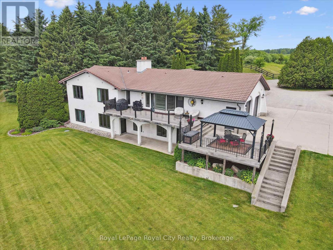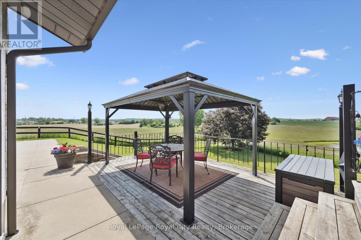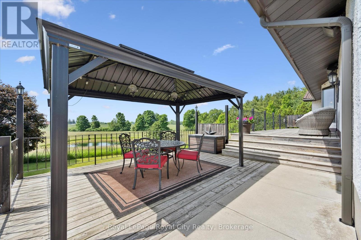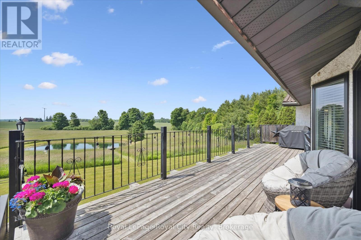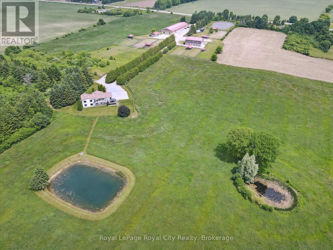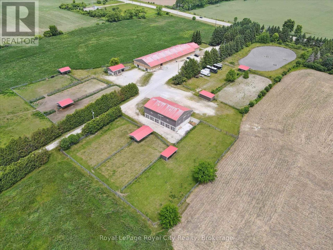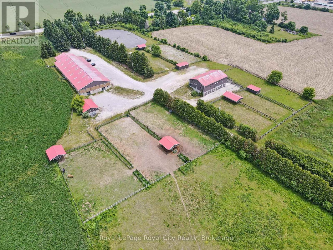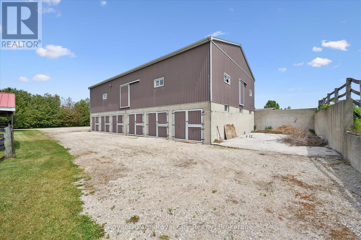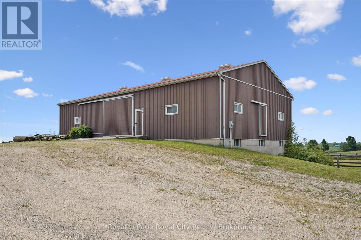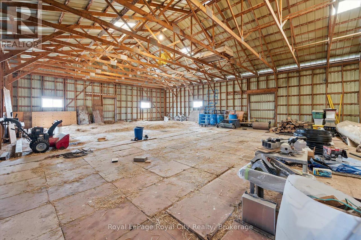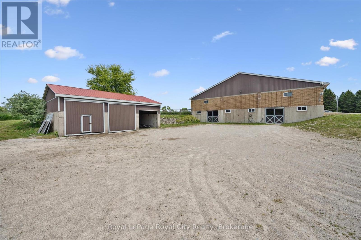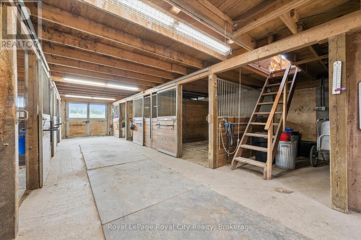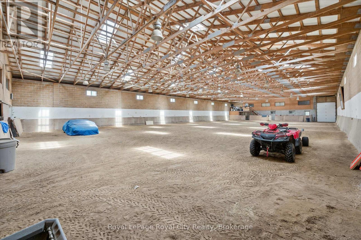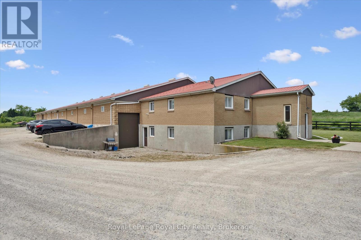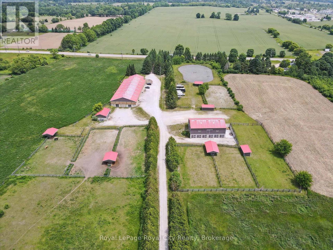LOADING
$4,600,000
YOUR INVESTMENT OPPORTUNITY IS KNOCKING! Incredible Opportunity: 62.32-Acre Equestrian Farm in Prime Wellington County Location! The original owner of this exceptional 62.32-acre farm has is offering you, the rare opportunity to own a signature property in one of the most desirable and accessible rural locations in Southern Ontario.Ideally situated along Wellington Road 32 near the junction of Highway 24, this property lies at the heart of the regions most sought-after corridor, conveniently positioned between the Tri-Cities (Kitchener, Waterloo, Cambridge) and Guelph. With easy access to Highway 401, it provides direct connectivity to the Greater Toronto Area, making it an excellent choice for commuters, business operators, or investors seeking regional access. Perched to take full advantage of the stunning pastoral views, the home overlooks rolling fields and a tranquil pond, delivering a peaceful and private country lifestyle just minutes from urban conveniences. The well-maintained bungalow features three generously sized bedrooms, a bright and airy layout, and a walk-out basement offering additional living space or potential for a secondary suite.This farm is ideally suited for equestrian use or other income-generating ventures such as storage facility or at home business. The property includes a large 7 stall bankbarn and an attached 14 stall horse barn with adjoining 60 x 120 indoor riding arena. Approximately 35 acres are currently workable, providing significant agricultural potential or room for expansion. here are multiple revenue streams available to a savvy buyer whether you are looking to live on-site and generate passive income or hold as a long-term investment. With so few properties like this ever coming to market and with demand for this kind of land only increasing the possibilities here are as vast as the landscape itself. Live on site and watch your investment increase in value as the demand for development land increases in the future. (id:13139)
Property Details
| MLS® Number | X12230011 |
| Property Type | Agriculture |
| Community Name | Rural Guelph/Eramosa West |
| FarmType | Farm |
| Features | Irregular Lot Size |
| ParkingSpaceTotal | 18 |
| Structure | Paddocks/corralls, Barn, Barn, Barn |
Building
| BathroomTotal | 3 |
| BedroomsAboveGround | 3 |
| BedroomsTotal | 3 |
| Age | 31 To 50 Years |
| Appliances | Garage Door Opener Remote(s), Central Vacuum, Dryer, Garage Door Opener, Washer |
| ArchitecturalStyle | Bungalow |
| BasementDevelopment | Finished |
| BasementFeatures | Walk Out |
| BasementType | N/a (finished) |
| CoolingType | Central Air Conditioning |
| ExteriorFinish | Concrete, Stucco |
| FireplacePresent | Yes |
| FireplaceTotal | 2 |
| FoundationType | Concrete |
| HalfBathTotal | 1 |
| HeatingType | Forced Air |
| StoriesTotal | 1 |
| SizeInterior | 1500 - 2000 Sqft |
| UtilityPower | Generator |
Parking
| Attached Garage | |
| Garage |
Land
| Acreage | Yes |
| Sewer | Septic System |
| SizeIrregular | . |
| SizeTotalText | .|50 - 100 Acres |
| ZoningDescription | Agr |
Rooms
| Level | Type | Length | Width | Dimensions |
|---|---|---|---|---|
| Lower Level | Bedroom 3 | 5.26 m | 3.9 m | 5.26 m x 3.9 m |
| Lower Level | Bathroom | 2.84 m | 2.47 m | 2.84 m x 2.47 m |
| Lower Level | Recreational, Games Room | 8.71 m | 8.6 m | 8.71 m x 8.6 m |
| Lower Level | Laundry Room | 3.58 m | 2.38 m | 3.58 m x 2.38 m |
| Lower Level | Utility Room | 2.67 m | 2.28 m | 2.67 m x 2.28 m |
| Lower Level | Cold Room | 4.28 m | 2.28 m | 4.28 m x 2.28 m |
| Lower Level | Other | 7.46 m | 3.15 m | 7.46 m x 3.15 m |
| Lower Level | Bedroom 2 | 5.86 m | 2.83 m | 5.86 m x 2.83 m |
| Main Level | Foyer | 3.88 m | 1.87 m | 3.88 m x 1.87 m |
| Main Level | Kitchen | 7.11 m | 3.07 m | 7.11 m x 3.07 m |
| Main Level | Living Room | 4.74 m | 3.73 m | 4.74 m x 3.73 m |
| Main Level | Dining Room | 4.59 m | 3.84 m | 4.59 m x 3.84 m |
| Main Level | Family Room | 4.89 m | 3.17 m | 4.89 m x 3.17 m |
| Main Level | Mud Room | 3.18 m | 3.05 m | 3.18 m x 3.05 m |
| Main Level | Primary Bedroom | 8.18 m | 4.14 m | 8.18 m x 4.14 m |
| Main Level | Bathroom | 4.14 m | 4.14 m | 4.14 m x 4.14 m |
| Main Level | Bathroom | 2.12 m | 1.09 m | 2.12 m x 1.09 m |
Utilities
| Electricity | Installed |
Interested?
Contact us for more information
No Favourites Found

The trademarks REALTOR®, REALTORS®, and the REALTOR® logo are controlled by The Canadian Real Estate Association (CREA) and identify real estate professionals who are members of CREA. The trademarks MLS®, Multiple Listing Service® and the associated logos are owned by The Canadian Real Estate Association (CREA) and identify the quality of services provided by real estate professionals who are members of CREA. The trademark DDF® is owned by The Canadian Real Estate Association (CREA) and identifies CREA's Data Distribution Facility (DDF®)
June 19 2025 06:03:10
Muskoka Haliburton Orillia – The Lakelands Association of REALTORS®
Royal LePage Royal City Realty

