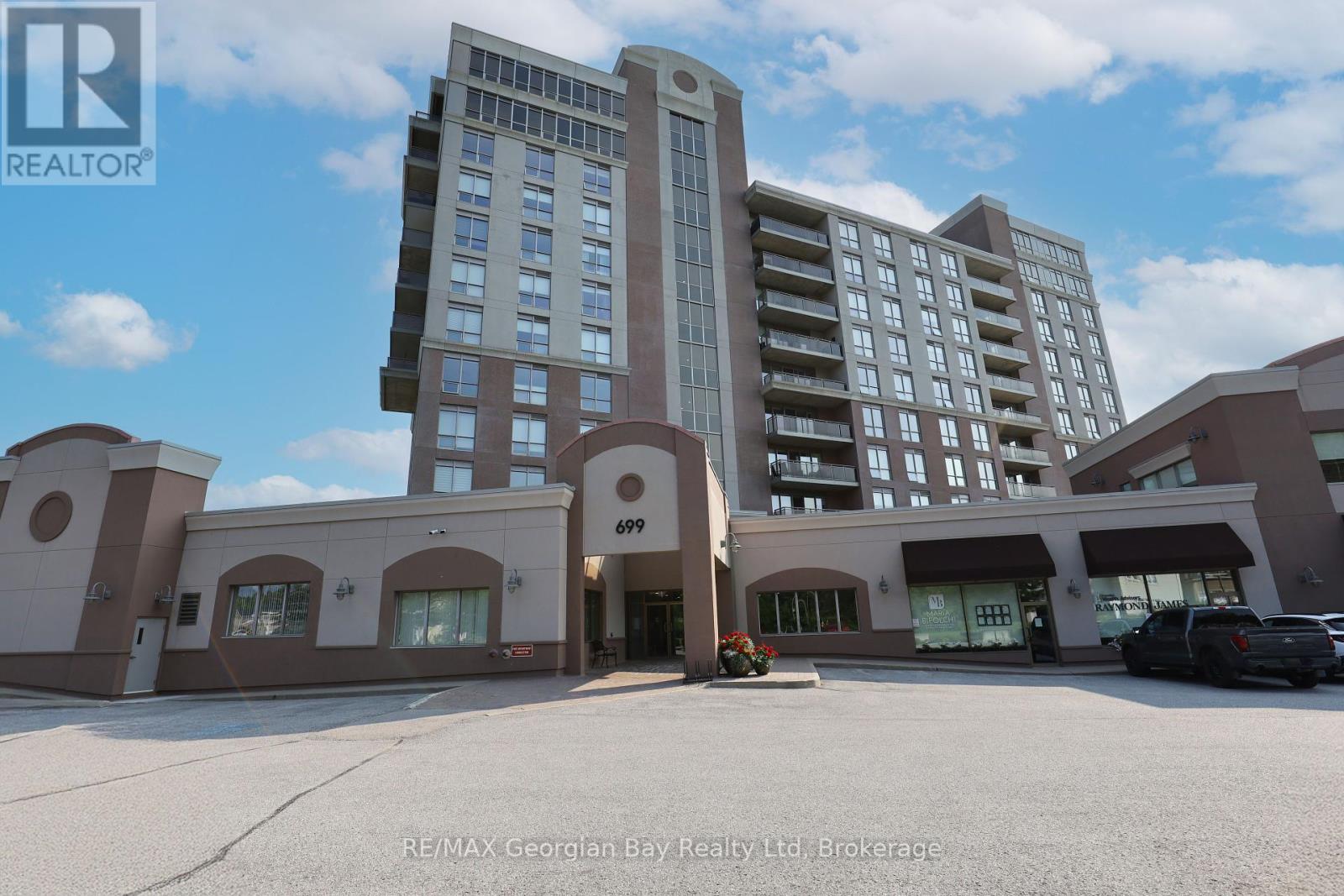LOADING
$549,777Maintenance, Insurance, Common Area Maintenance, Water, Parking
$851.17 Monthly
Maintenance, Insurance, Common Area Maintenance, Water, Parking
$851.17 MonthlyStunning 2-Bed, 2-Bath Suite at Sought-After Tiffin Pier Waterfront Condos! Experience pride of ownership and elegant, high-end finishes throughout this spacious unit with hardwood and ceramic floors, soaring 9 ceilings and an oversized private balcony. Enjoy first-class amenities, including a fitness center, saunas, spa pool, hot tub, party room, waterfront gazebo, guest suite, security and more! Step outside to the marina and Trans Canada Trail right at your doorstep. Comes with convenient underground parking and a generous storage locker. Prime in-town location just steps from Georgian Bay and all local amenities. What are you waiting for? (id:13139)
Property Details
| MLS® Number | S12259098 |
| Property Type | Single Family |
| Community Name | Midland |
| CommunityFeatures | Pet Restrictions |
| Easement | Sub Division Covenants, None |
| Features | Flat Site, Wheelchair Access, Balcony |
| ParkingSpaceTotal | 1 |
| PoolType | Indoor Pool |
| Structure | Deck |
| ViewType | View Of Water, Direct Water View |
| WaterFrontType | Waterfront |
Building
| BathroomTotal | 2 |
| BedroomsAboveGround | 2 |
| BedroomsTotal | 2 |
| Age | 16 To 30 Years |
| Amenities | Exercise Centre, Party Room, Sauna, Storage - Locker |
| Appliances | Water Heater, Water Softener, Dishwasher, Dryer, Stove, Washer, Refrigerator |
| BasementFeatures | Apartment In Basement |
| BasementType | N/a |
| CoolingType | Central Air Conditioning |
| ExteriorFinish | Concrete, Stucco |
| FireProtection | Monitored Alarm |
| FoundationType | Concrete |
| HalfBathTotal | 1 |
| HeatingFuel | Natural Gas |
| HeatingType | Forced Air |
| SizeInterior | 1000 - 1199 Sqft |
| Type | Apartment |
Parking
| Underground | |
| Garage | |
| Inside Entry |
Land
| AccessType | Year-round Access |
| Acreage | No |
| ZoningDescription | Ra 156,bh 37 51 |
Rooms
| Level | Type | Length | Width | Dimensions |
|---|---|---|---|---|
| Main Level | Living Room | 6.3 m | 2.98 m | 6.3 m x 2.98 m |
| Main Level | Dining Room | 3.42 m | 2.52 m | 3.42 m x 2.52 m |
| Main Level | Kitchen | 2.88 m | 2.52 m | 2.88 m x 2.52 m |
| Main Level | Bedroom | 3.8 m | 4.13 m | 3.8 m x 4.13 m |
| Main Level | Bedroom 2 | 3.34 m | 3.04 m | 3.34 m x 3.04 m |
| Main Level | Bathroom | 2.57 m | 1.8 m | 2.57 m x 1.8 m |
| Main Level | Bathroom | 3.02 m | 3.38 m | 3.02 m x 3.38 m |
Utilities
| Wireless | Available |
https://www.realtor.ca/real-estate/28550867/509-699-aberdeen-boulevard-midland-midland
Interested?
Contact us for more information
No Favourites Found

The trademarks REALTOR®, REALTORS®, and the REALTOR® logo are controlled by The Canadian Real Estate Association (CREA) and identify real estate professionals who are members of CREA. The trademarks MLS®, Multiple Listing Service® and the associated logos are owned by The Canadian Real Estate Association (CREA) and identify the quality of services provided by real estate professionals who are members of CREA. The trademark DDF® is owned by The Canadian Real Estate Association (CREA) and identifies CREA's Data Distribution Facility (DDF®)
July 29 2025 07:21:04
Muskoka Haliburton Orillia – The Lakelands Association of REALTORS®
RE/MAX Georgian Bay Realty Ltd




































