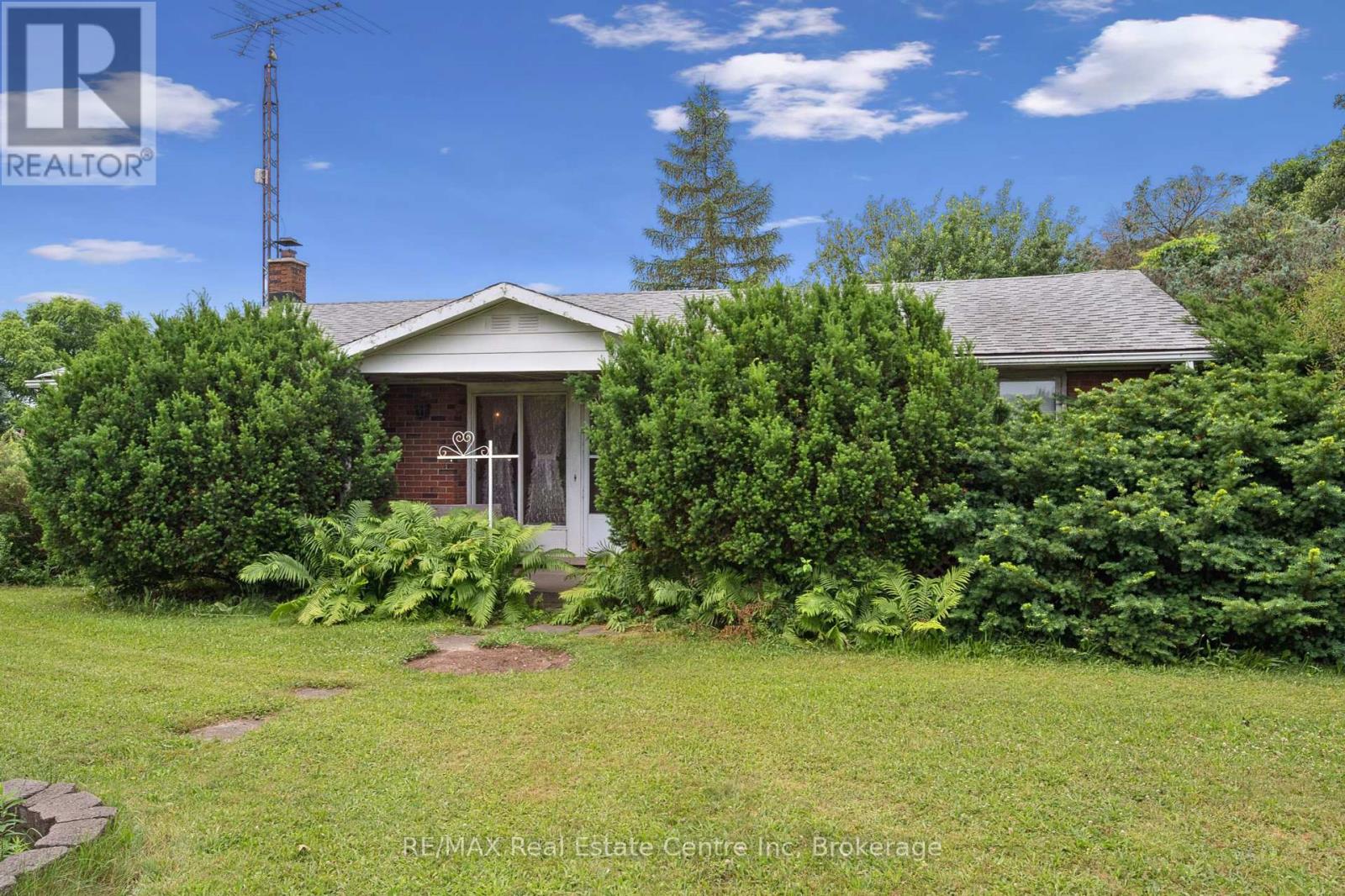LOADING
$699,000
Welcome to this 1226 sq ft bungalow nestled on a private and picturesque 0.75-acre lot in desirable Guelph Eramosa. Brimming with potential, this home showcases a quality build and its original character, offering the perfect canvas for your renovation vision. A newer roof has already been completed, and natural gas is available at the road, making future upgrades convenient and cost effective. Surrounded by mature trees and hidden from the road, this peaceful property provides the best of both seclusion and opportunity. The house features a double attached garage, and a well-built, two-level Quonset hut, ideal for a huge workshop, hobby area, and abundant storage. Whether you're a contractor, investor, or homeowner ready to customize your forever home, this unique property offers exceptional value and unlimited potential in a rural location just minutes from Guelph. (id:13139)
Property Details
| MLS® Number | X12259746 |
| Property Type | Single Family |
| Community Name | Rural Guelph/Eramosa East |
| EquipmentType | Water Heater - Electric |
| Features | Hillside |
| ParkingSpaceTotal | 4 |
| RentalEquipmentType | Water Heater - Electric |
| Structure | Patio(s), Porch |
Building
| BathroomTotal | 1 |
| BedroomsAboveGround | 2 |
| BedroomsTotal | 2 |
| Age | 51 To 99 Years |
| Appliances | Dryer, Stove, Washer, Refrigerator |
| ArchitecturalStyle | Bungalow |
| BasementDevelopment | Partially Finished |
| BasementType | Full (partially Finished) |
| ConstructionStyleAttachment | Detached |
| ExteriorFinish | Brick |
| FoundationType | Concrete |
| HeatingFuel | Oil |
| HeatingType | Forced Air |
| StoriesTotal | 1 |
| SizeInterior | 1100 - 1500 Sqft |
| Type | House |
| UtilityWater | Drilled Well |
Parking
| Attached Garage | |
| Garage |
Land
| Acreage | No |
| Sewer | Septic System |
| SizeDepth | 181 Ft ,1 In |
| SizeFrontage | 178 Ft ,3 In |
| SizeIrregular | 178.3 X 181.1 Ft |
| SizeTotalText | 178.3 X 181.1 Ft|1/2 - 1.99 Acres |
| ZoningDescription | Agricultural |
Rooms
| Level | Type | Length | Width | Dimensions |
|---|---|---|---|---|
| Basement | Recreational, Games Room | 9.12 m | 3.84 m | 9.12 m x 3.84 m |
| Basement | Recreational, Games Room | 7.84 m | 3.69 m | 7.84 m x 3.69 m |
| Main Level | Foyer | 3.11 m | 3.08 m | 3.11 m x 3.08 m |
| Main Level | Living Room | 4.63 m | 4.85 m | 4.63 m x 4.85 m |
| Main Level | Dining Room | 3.31 m | 4.85 m | 3.31 m x 4.85 m |
| Main Level | Kitchen | 4.53 m | 3.76 m | 4.53 m x 3.76 m |
| Main Level | Primary Bedroom | 3.81 m | 2.64 m | 3.81 m x 2.64 m |
| Main Level | Bedroom | 3.8 m | 2.58 m | 3.8 m x 2.58 m |
Interested?
Contact us for more information
No Favourites Found

The trademarks REALTOR®, REALTORS®, and the REALTOR® logo are controlled by The Canadian Real Estate Association (CREA) and identify real estate professionals who are members of CREA. The trademarks MLS®, Multiple Listing Service® and the associated logos are owned by The Canadian Real Estate Association (CREA) and identify the quality of services provided by real estate professionals who are members of CREA. The trademark DDF® is owned by The Canadian Real Estate Association (CREA) and identifies CREA's Data Distribution Facility (DDF®)
July 03 2025 05:31:41
Muskoka Haliburton Orillia – The Lakelands Association of REALTORS®
RE/MAX Real Estate Centre Inc








































