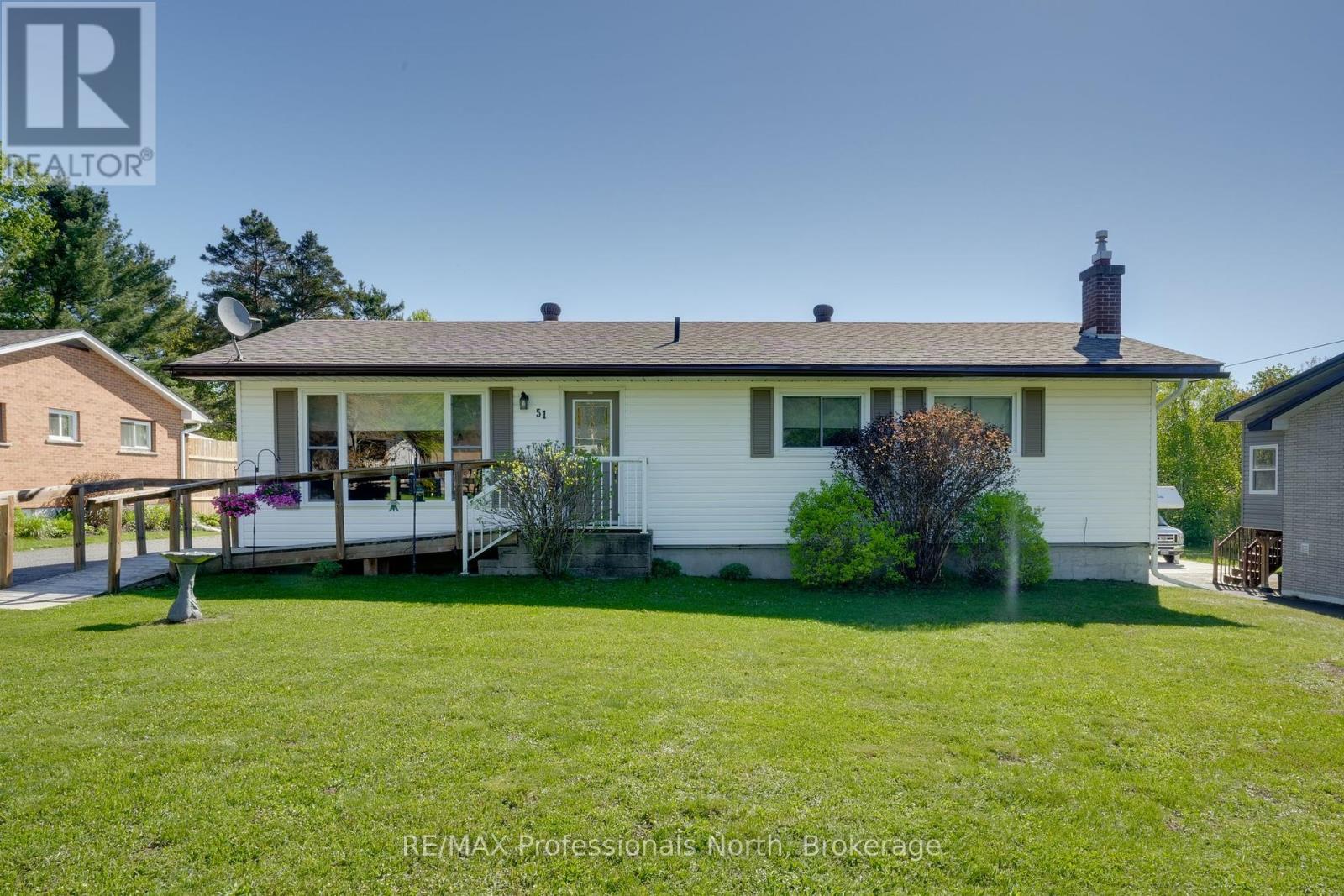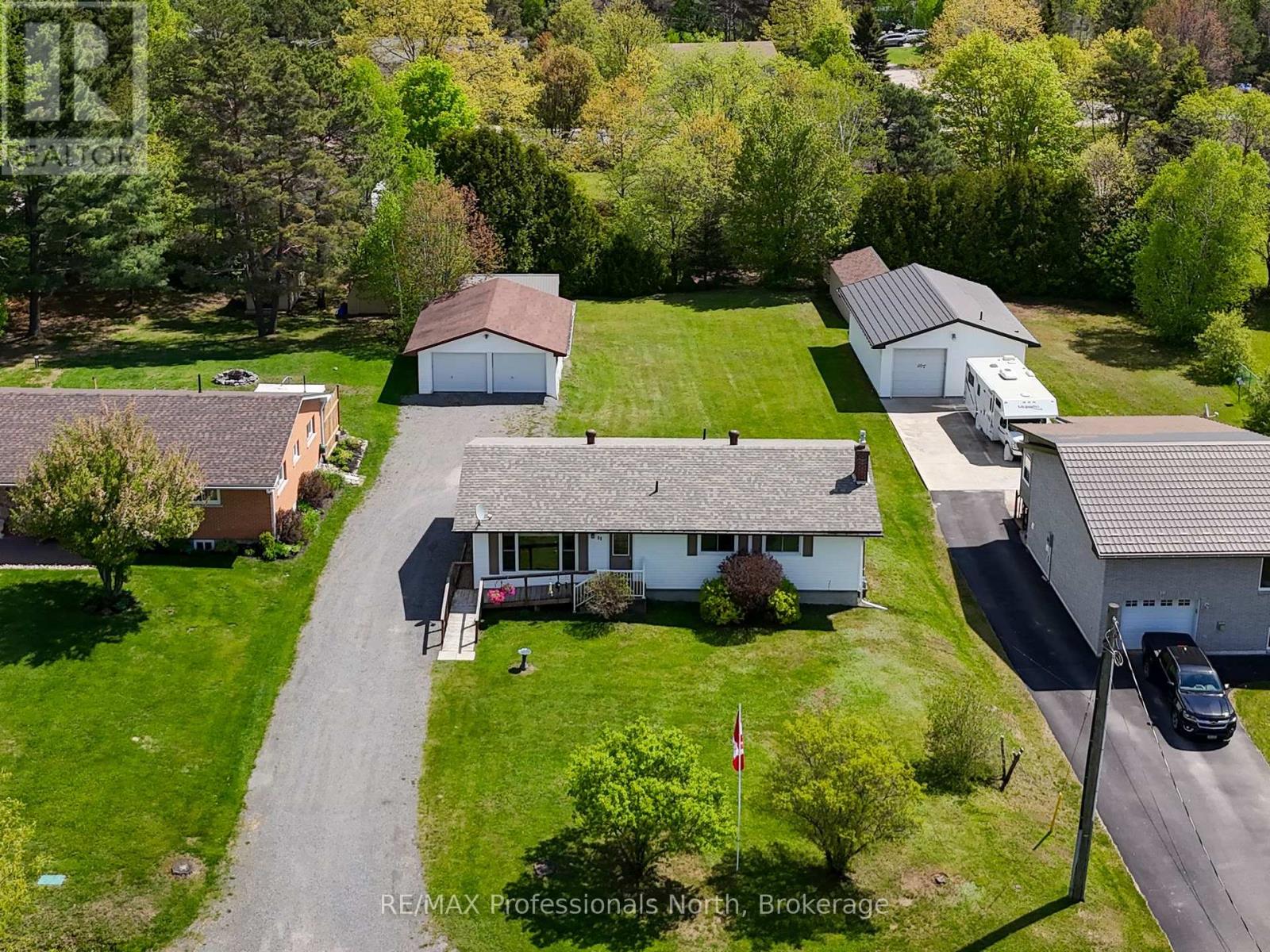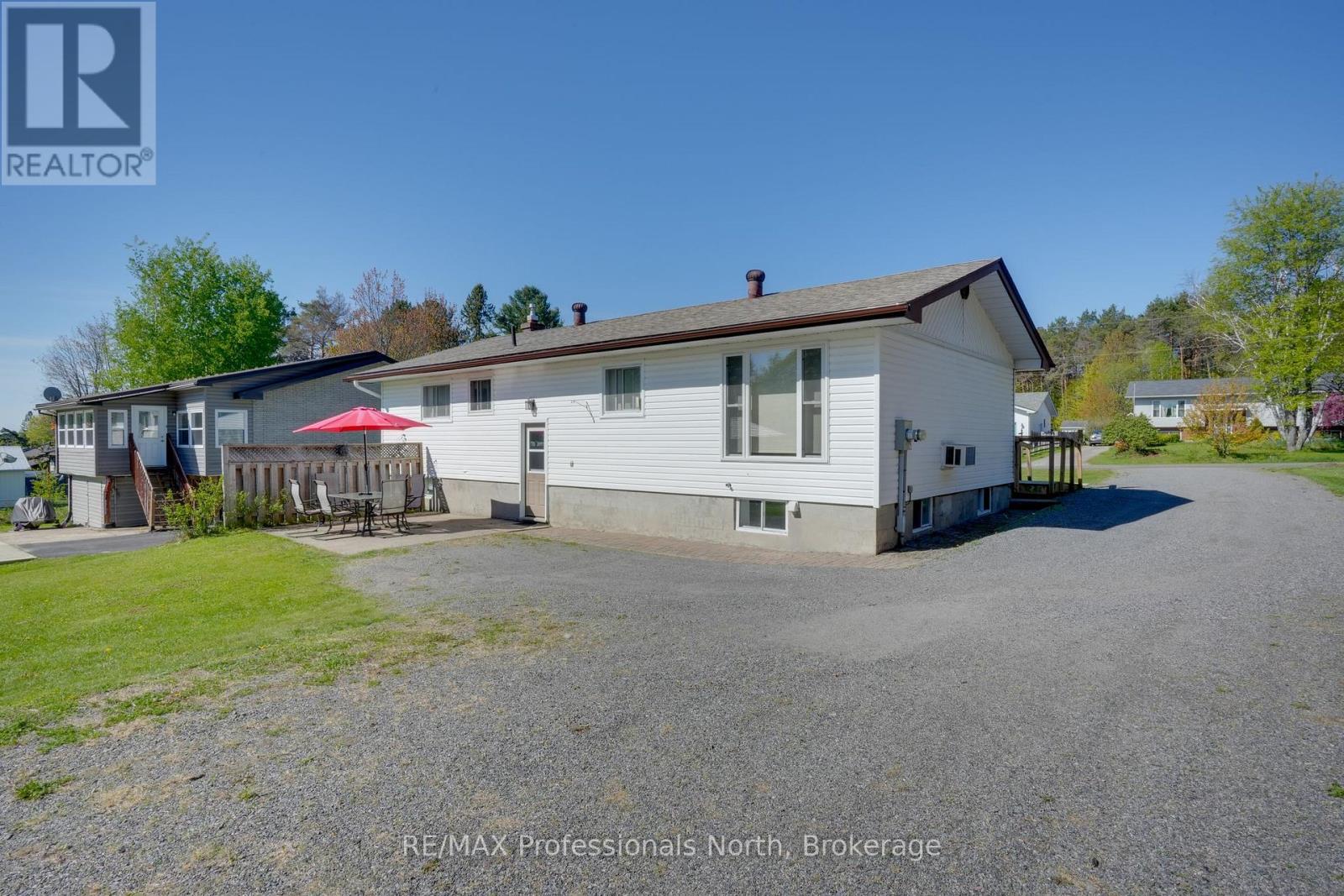LOADING
$439,900
Welcome to a lovingly maintained bungalow that's been a cherished retreat for nearly 40 years! Nestled on a peaceful dead-end street in the heart of Sundridge, this home is brimming with warmth, character, and convenience. Step inside and be greeted by an open concept living and dining area, bathed in natural light from the large picture window overlooking a lush, green front yard. The efficient kitchen layout is perfect for whipping up your favorite meals, while the dining space invites lively conversations and cozy family dinners. This home features three comfortable bedrooms and a full bath on the main floor. The back door opens onto a spacious patio - your new favorite spot for summer BBQs, evening chats under the stars, and unwinding after a day at nearby Lake Bernard. Downstairs, the fully finished basement offers a cozy stone fireplace, wood accents for a warm ambiance, and a versatile office or craft room to nurture your hobbies. Plus, there is a convenient second bath, making it perfect for guests or family movie nights. The sprawling backyards is a dream for gardeners or a fun-filled haven for kids' adventures. A detached double garage adds plenty of storage for tools, toys, and vehicles. All of this is just a short walk to the sandy shores of Lake Bernard, beautiful park spaces and Sundridge's charming downtown amenities. (id:13139)
Property Details
| MLS® Number | X12189327 |
| Property Type | Single Family |
| Community Name | Sundridge |
| AmenitiesNearBy | Schools, Place Of Worship |
| CommunityFeatures | Community Centre, School Bus |
| Features | Level Lot |
| ParkingSpaceTotal | 7 |
| Structure | Patio(s), Shed |
Building
| BathroomTotal | 2 |
| BedroomsAboveGround | 3 |
| BedroomsTotal | 3 |
| Age | 31 To 50 Years |
| Amenities | Fireplace(s) |
| ArchitecturalStyle | Bungalow |
| BasementDevelopment | Finished |
| BasementType | N/a (finished) |
| ConstructionStyleAttachment | Detached |
| ExteriorFinish | Vinyl Siding |
| FireplacePresent | Yes |
| FireplaceTotal | 1 |
| FireplaceType | Insert |
| FoundationType | Block |
| HalfBathTotal | 1 |
| HeatingFuel | Electric |
| HeatingType | Baseboard Heaters |
| StoriesTotal | 1 |
| SizeInterior | 1100 - 1500 Sqft |
| Type | House |
| UtilityWater | Drilled Well |
Parking
| Detached Garage | |
| Garage |
Land
| AccessType | Year-round Access |
| Acreage | No |
| LandAmenities | Schools, Place Of Worship |
| Sewer | Sanitary Sewer |
| SizeDepth | 200 Ft |
| SizeFrontage | 75 Ft |
| SizeIrregular | 75 X 200 Ft |
| SizeTotalText | 75 X 200 Ft |
Rooms
| Level | Type | Length | Width | Dimensions |
|---|---|---|---|---|
| Basement | Other | 3.26 m | 2 m | 3.26 m x 2 m |
| Basement | Laundry Room | 5.27 m | 3.25 m | 5.27 m x 3.25 m |
| Basement | Recreational, Games Room | 6.64 m | 6.13 m | 6.64 m x 6.13 m |
| Basement | Bathroom | 1.65 m | 1.39 m | 1.65 m x 1.39 m |
| Basement | Office | 3.24 m | 3.21 m | 3.24 m x 3.21 m |
| Main Level | Living Room | 4.41 m | 3.99 m | 4.41 m x 3.99 m |
| Main Level | Dining Room | 3.16 m | 3.14 m | 3.16 m x 3.14 m |
| Main Level | Kitchen | 3.07 m | 3.02 m | 3.07 m x 3.02 m |
| Main Level | Bathroom | 3.02 m | 1.43 m | 3.02 m x 1.43 m |
| Main Level | Primary Bedroom | 3.7 m | 3.38 m | 3.7 m x 3.38 m |
| Main Level | Bedroom | 3.82 m | 2.92 m | 3.82 m x 2.92 m |
| Main Level | Bedroom 2 | 3.11 m | 2.92 m | 3.11 m x 2.92 m |
Utilities
| Cable | Installed |
| Electricity | Installed |
| Sewer | Installed |
https://www.realtor.ca/real-estate/28401111/51-john-street-sundridge-sundridge
Interested?
Contact us for more information
No Favourites Found

The trademarks REALTOR®, REALTORS®, and the REALTOR® logo are controlled by The Canadian Real Estate Association (CREA) and identify real estate professionals who are members of CREA. The trademarks MLS®, Multiple Listing Service® and the associated logos are owned by The Canadian Real Estate Association (CREA) and identify the quality of services provided by real estate professionals who are members of CREA. The trademark DDF® is owned by The Canadian Real Estate Association (CREA) and identifies CREA's Data Distribution Facility (DDF®)
June 02 2025 05:01:58
Muskoka Haliburton Orillia – The Lakelands Association of REALTORS®
RE/MAX Professionals North






























